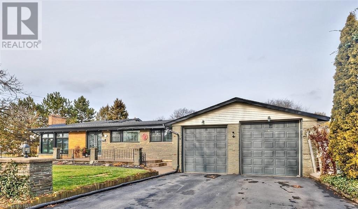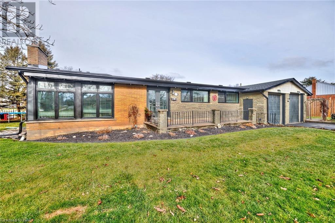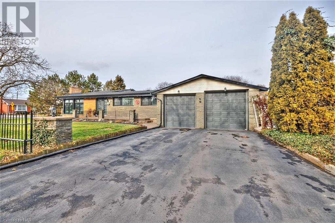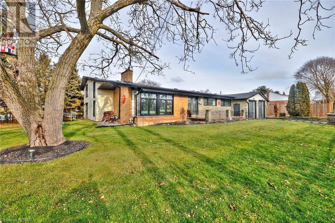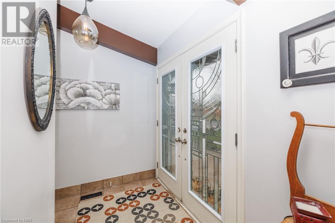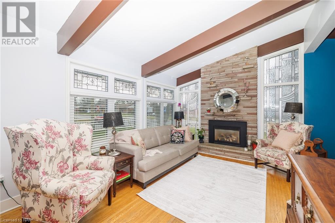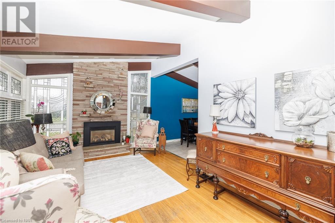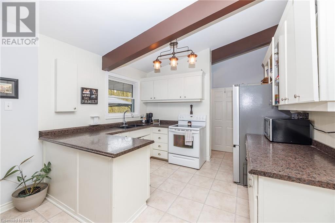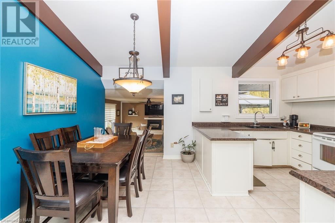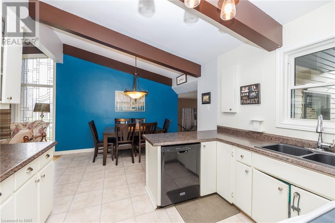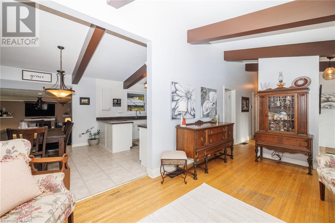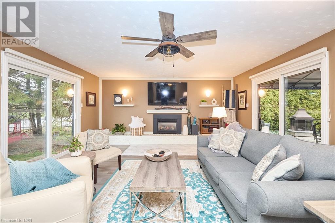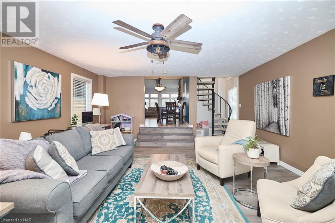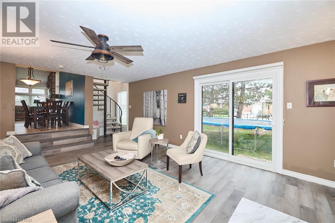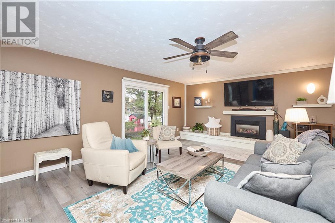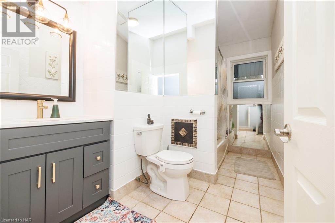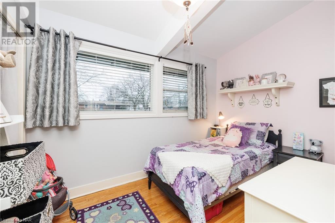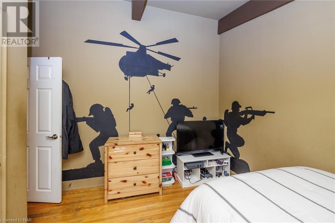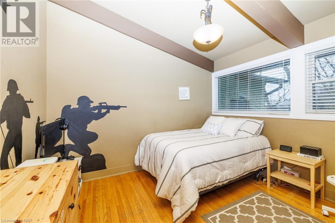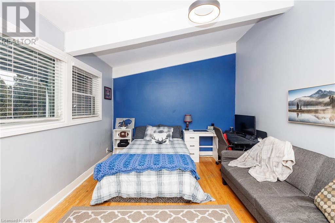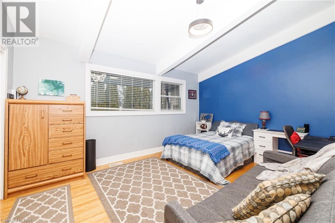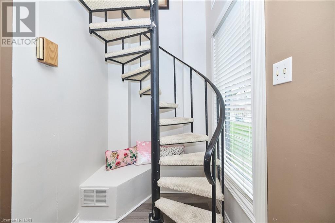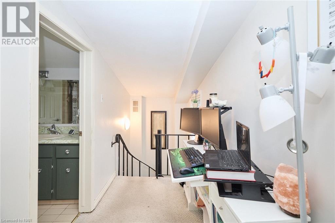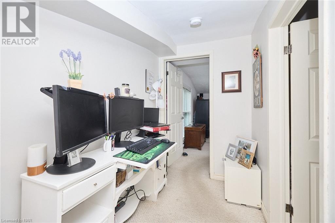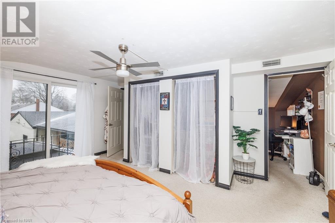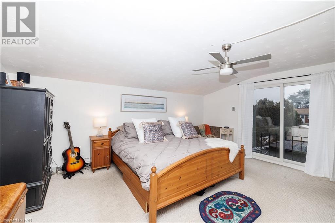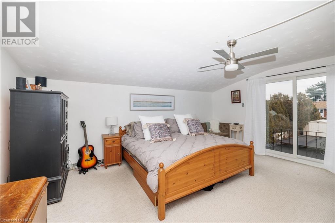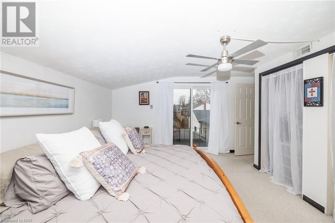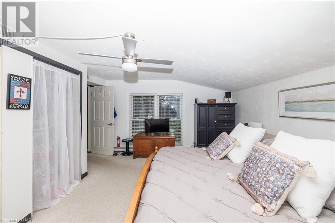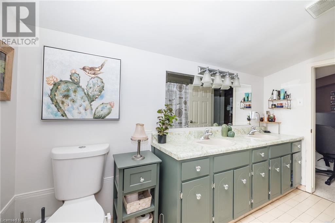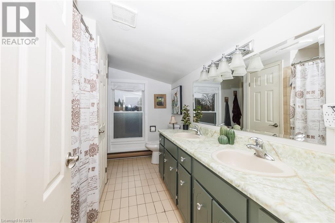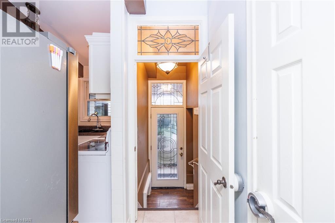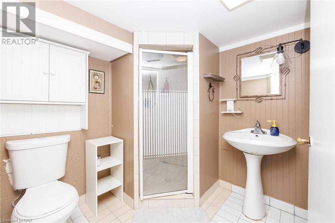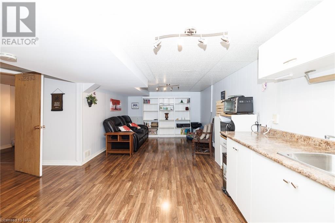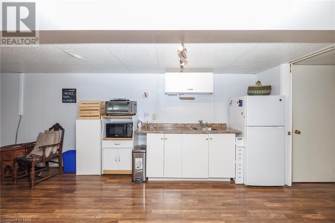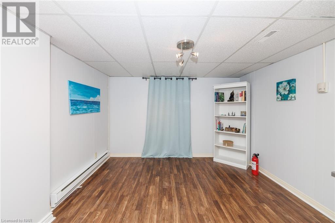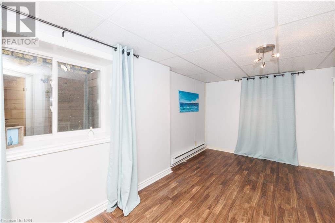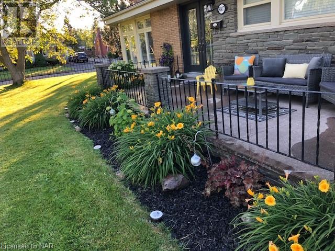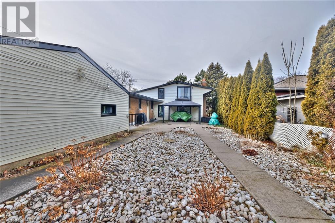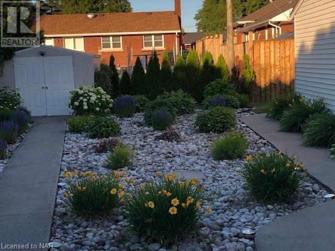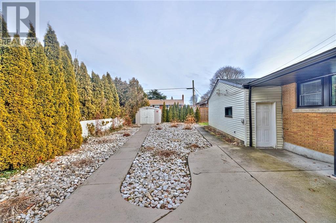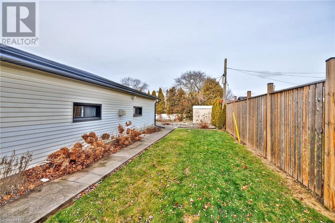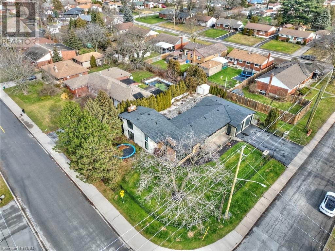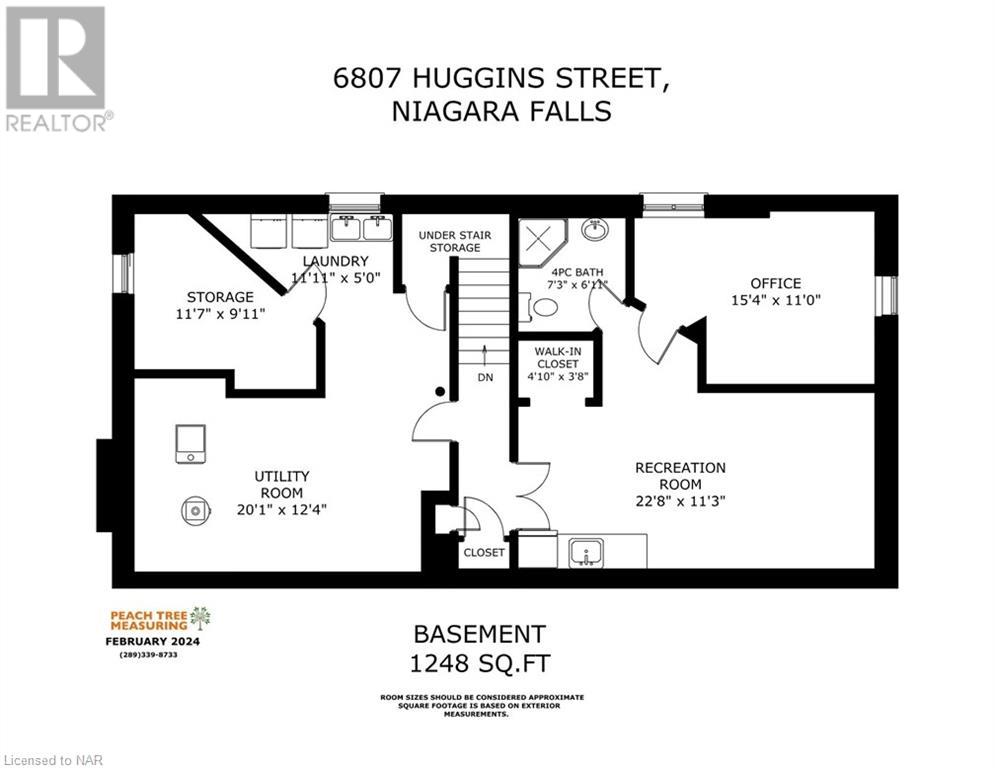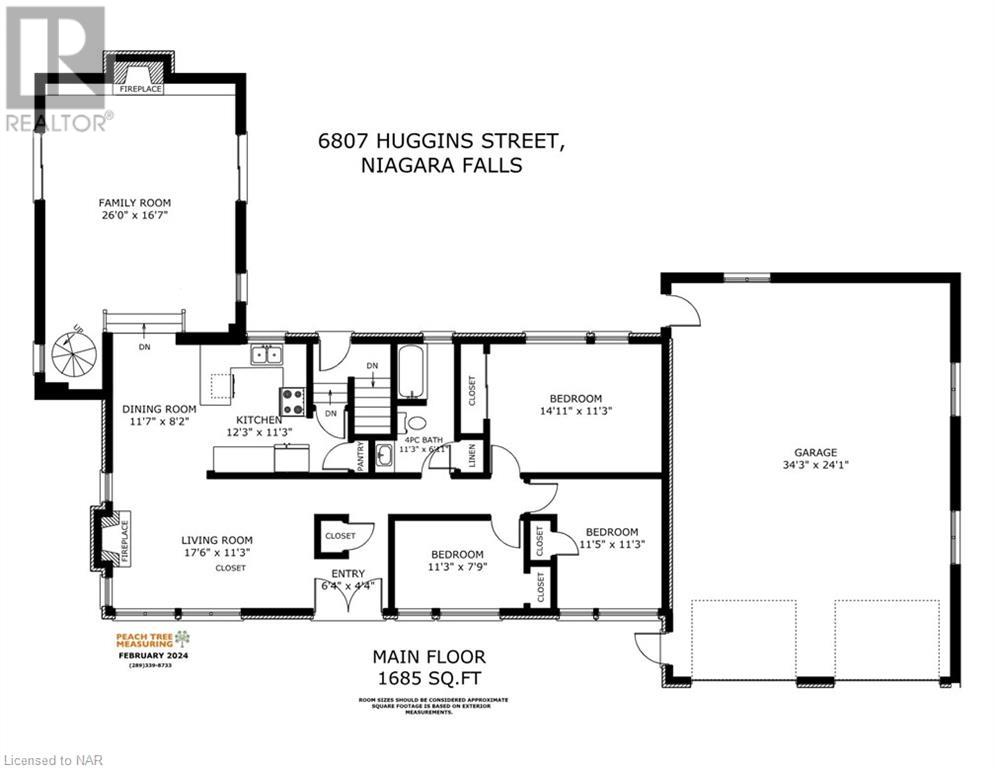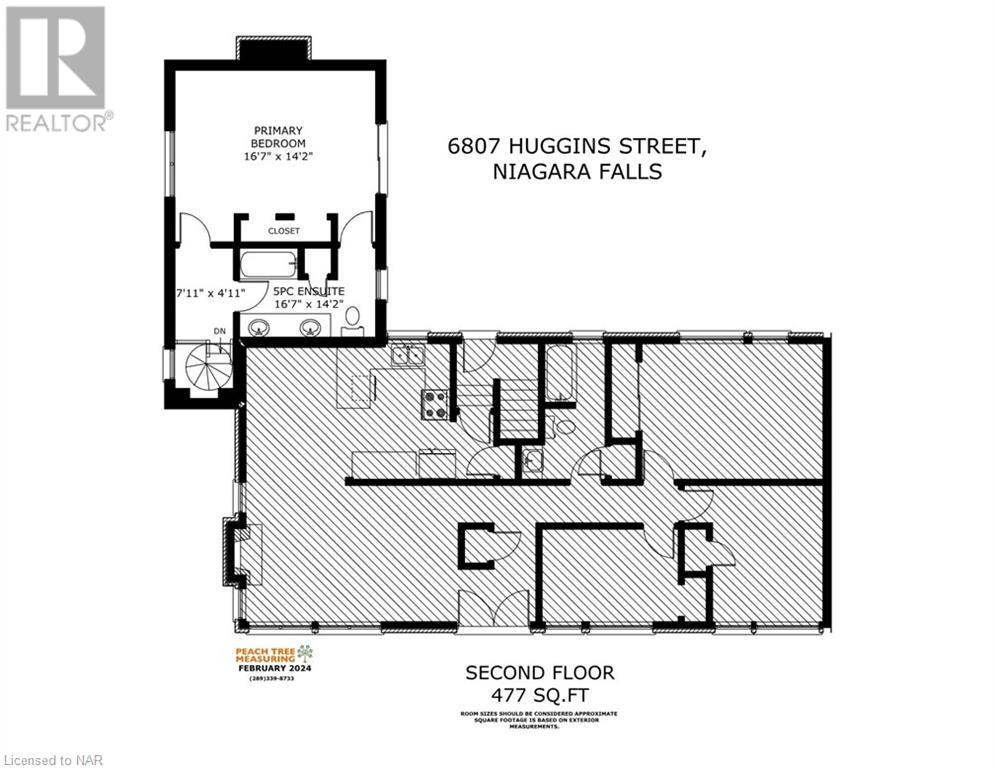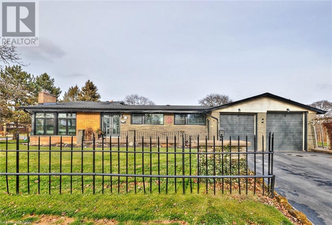5 Bedroom
3 Bathroom
2862 sq. ft
Bungalow
Fireplace
Central Air Conditioning
Forced Air
$799,900
No need to move to the outskirts of city if you are seeking a large yard (1/4 acre), a Mammoth 34'x24' Garage/Workshop/Studio with gas,hydro & water and living space with a growing or extended family. Niagara Falls NORTH END location featuring 5 BEDROOMS, 3 FULL BATHS. POST and beam construction in the main section of the house with vaulted ceilings to 10'6 and exposed beams, brilliant stain glass from local craftsman Patrician glass. The primary bedroom privately located up a SPIRAL staircase with ensuite bathroom. The original primary bedroom is on the main level giving option for the loft to occupy older children or guests. The lower bedroom has custom egress window for maximum light and safety with back entrance for separate suite access. The 22'x16' family room with GAS FIREPLACE and 2 sets of patio doors with access patio and yard is perfect for large holiday/summer gatherings. Large ticket expenses have been UPDATED including ROOF shingles (2022), facia and soffits (2022), furnace and A/C, (2021) Landmark WINDOWS with a lifetime guarantee (2023) and repaved driveway (2020). Centrally located to walk to Orchard Park, Mary Ward, Prince Phillip, St. Paul and A.N. Myer. This unique home will offer many years enjoyment for you and your family. (id:38042)
6807 Huggins Street, Niagara Falls Open House
6807 Huggins Street, Niagara Falls has an upcoming open house.
Starts at:
2:00 pm
Ends at:
4:00 pm
6807 Huggins Street, Niagara Falls Property Overview
|
MLS® Number
|
40567810 |
|
Property Type
|
Single Family |
|
Amenities Near By
|
Playground, Schools, Shopping |
|
Community Features
|
School Bus |
|
Equipment Type
|
None |
|
Features
|
Corner Site, Paved Driveway, Gazebo, Sump Pump, In-law Suite |
|
Parking Space Total
|
8 |
|
Rental Equipment Type
|
None |
|
Structure
|
Shed, Porch |
6807 Huggins Street, Niagara Falls Building Features
|
Bathroom Total
|
3 |
|
Bedrooms Above Ground
|
4 |
|
Bedrooms Below Ground
|
1 |
|
Bedrooms Total
|
5 |
|
Appliances
|
Central Vacuum, Central Vacuum - Roughed In, Dishwasher, Refrigerator, Stove, Garage Door Opener |
|
Architectural Style
|
Bungalow |
|
Basement Development
|
Partially Finished |
|
Basement Type
|
Full (partially Finished) |
|
Constructed Date
|
1958 |
|
Construction Style Attachment
|
Detached |
|
Cooling Type
|
Central Air Conditioning |
|
Exterior Finish
|
Aluminum Siding, Brick |
|
Fireplace Present
|
Yes |
|
Fireplace Total
|
2 |
|
Heating Fuel
|
Natural Gas |
|
Heating Type
|
Forced Air |
|
Stories Total
|
1 |
|
Size Interior
|
2862 |
|
Type
|
House |
|
Utility Water
|
Municipal Water |
6807 Huggins Street, Niagara Falls Parking
6807 Huggins Street, Niagara Falls Land Details
|
Acreage
|
No |
|
Land Amenities
|
Playground, Schools, Shopping |
|
Sewer
|
Municipal Sewage System |
|
Size Depth
|
124 Ft |
|
Size Frontage
|
82 Ft |
|
Size Total Text
|
Under 1/2 Acre |
|
Zoning Description
|
R1c |
6807 Huggins Street, Niagara Falls Rooms
| Floor |
Room Type |
Length |
Width |
Dimensions |
|
Second Level |
4pc Bathroom |
|
|
Measurements not available |
|
Second Level |
Primary Bedroom |
|
|
16'6'' x 14'0'' |
|
Basement |
Storage |
|
|
16'0'' x 11'0'' |
|
Basement |
Laundry Room |
|
|
12'0'' x 12'0'' |
|
Basement |
Bedroom |
|
|
14'6'' x 10'8'' |
|
Basement |
Kitchen |
|
|
22'6'' x 11'0'' |
|
Basement |
3pc Bathroom |
|
|
Measurements not available |
|
Main Level |
4pc Bathroom |
|
|
Measurements not available |
|
Main Level |
Bedroom |
|
|
11'8'' x 7'8'' |
|
Main Level |
Bedroom |
|
|
11'3'' x 11'0'' |
|
Main Level |
Bedroom |
|
|
14'10'' x 10'6'' |
|
Main Level |
Family Room |
|
|
22'0'' x 16'3'' |
|
Main Level |
Kitchen/dining Room |
|
|
16'6'' x 12'0'' |
|
Main Level |
Living Room |
|
|
17'0'' x 11'4'' |
