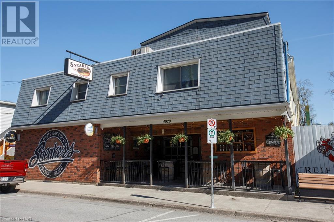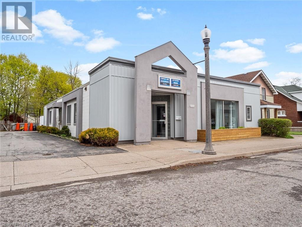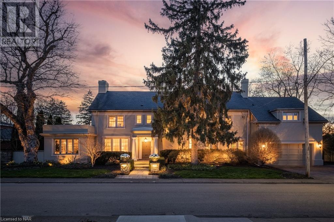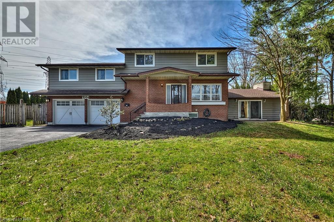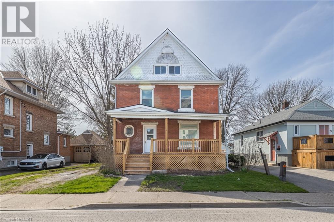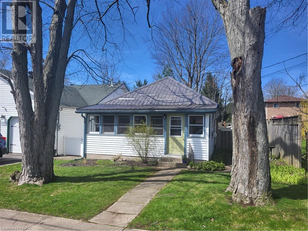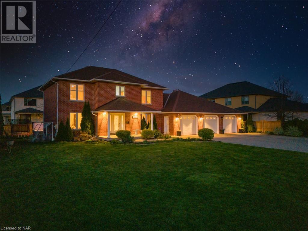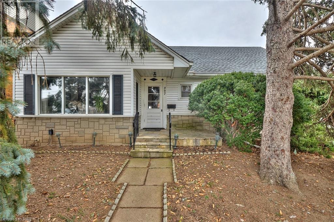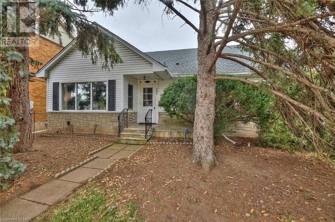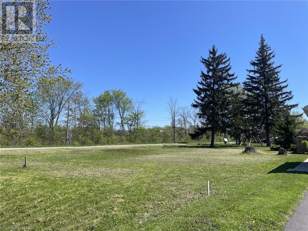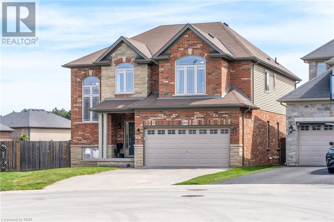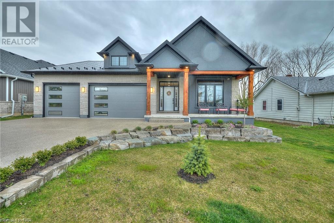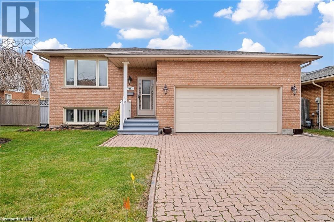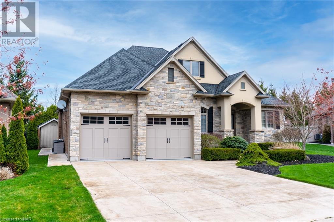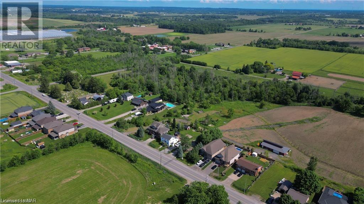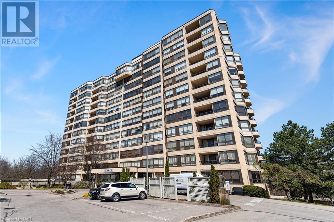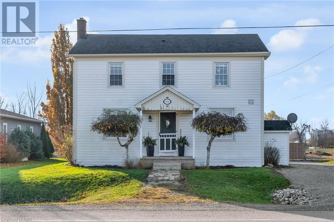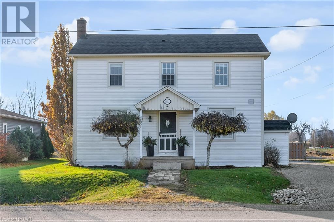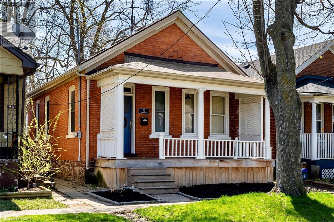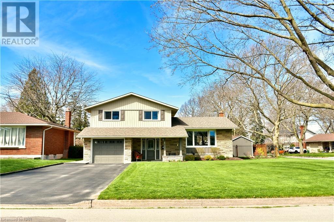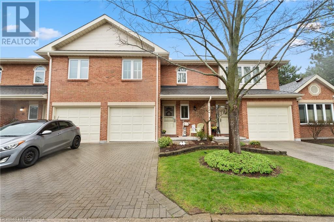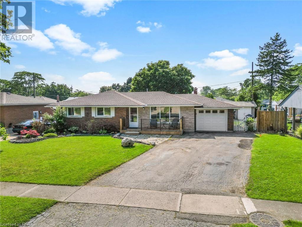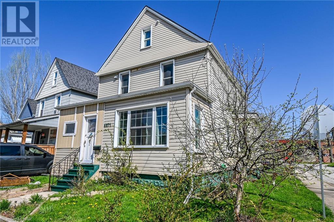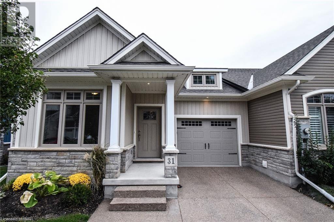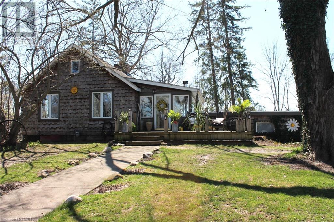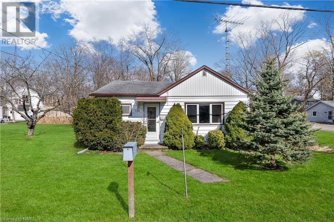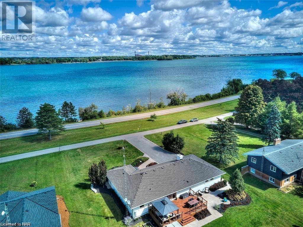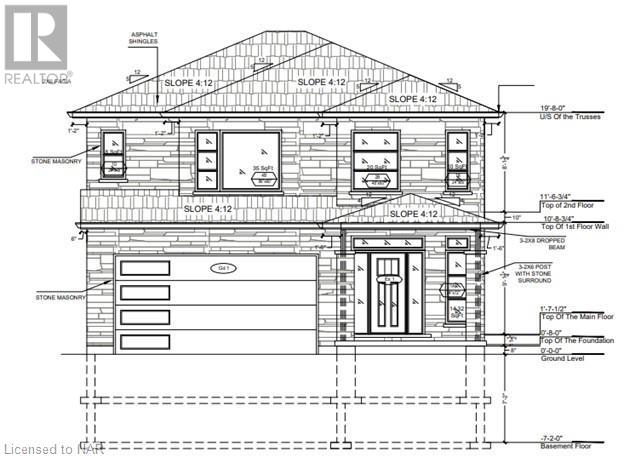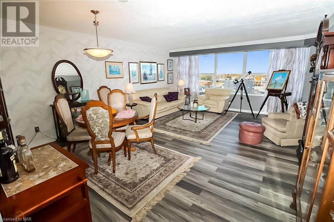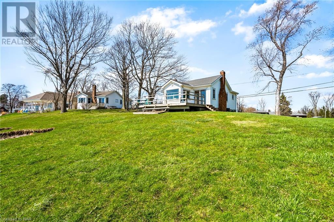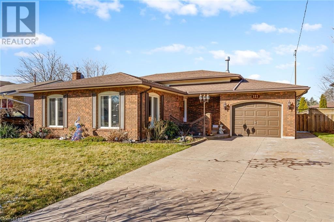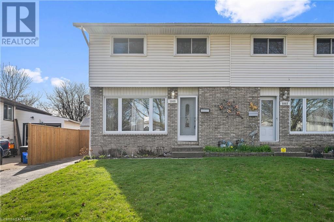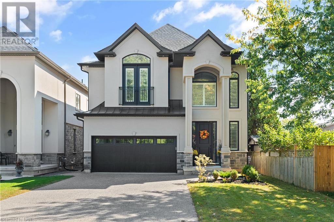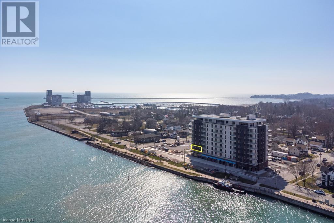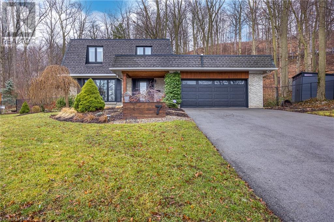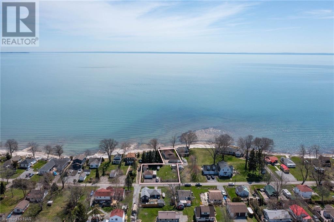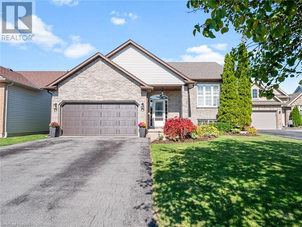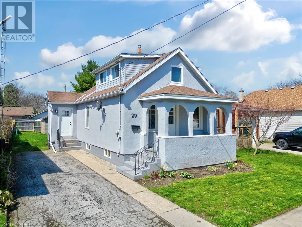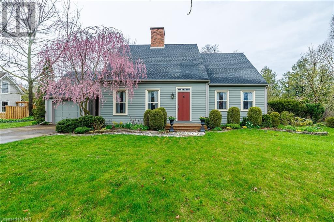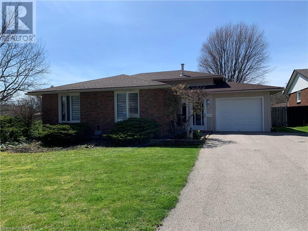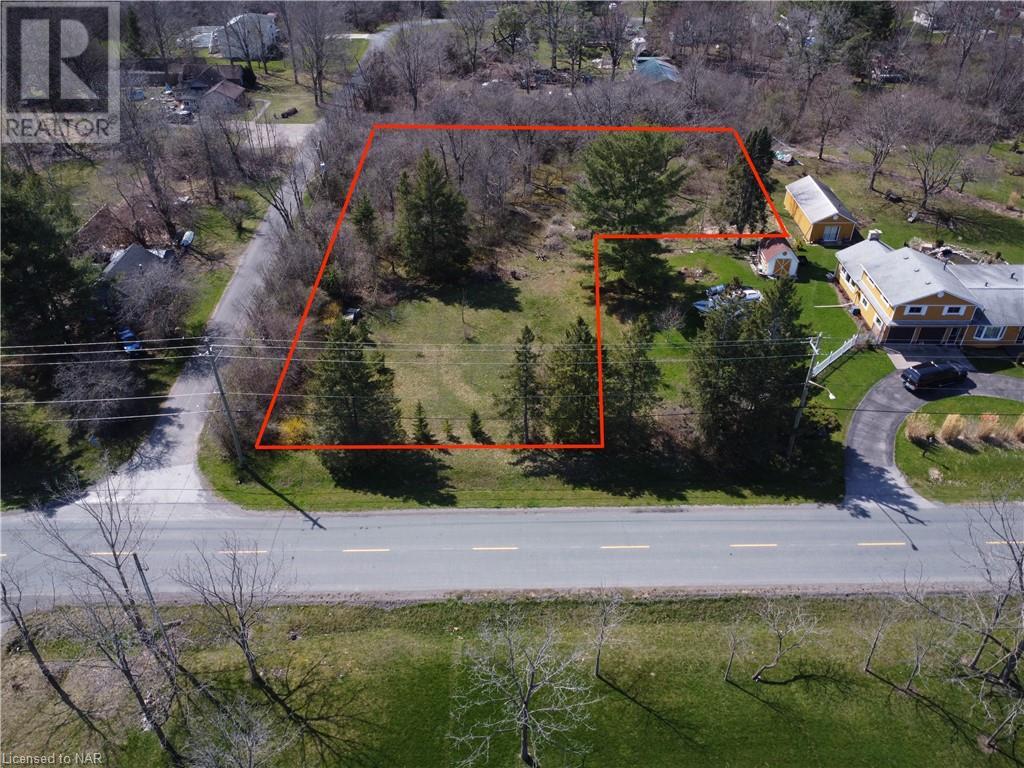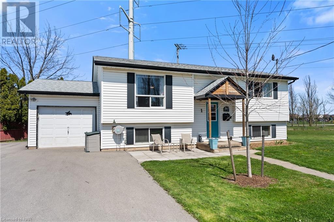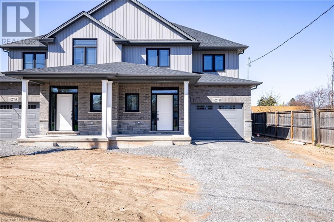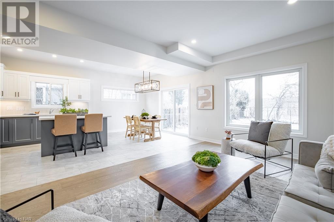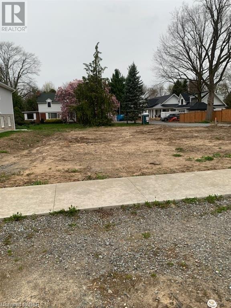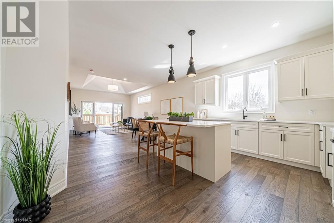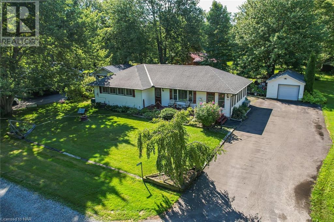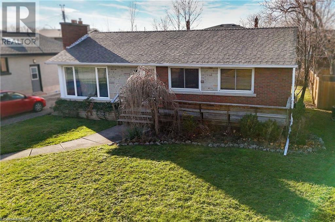Niagara Real Estate Listings
Browse residential and commercial property listings in the Niagara Region. Search below to find houses to buy or rent in St. Catharines, Niagara Falls, Niagara-on-the-Lake, Welland, Thorold, Pelham, Fort Erie, Wainfleet, Lincoln and West Lincoln.
4020 Erie Road
Fort Erie, Ontario
IMMEDIATE POSSESSION!!. Prime development and potential rental income opportunity located steps away from the sands of Crystal Beach. Currently 8000 sq ft of buildable residential space. Great season Bar/restaurant. Restaurant seats + / - 200 people inside. Patio with Tiki bar is very popular with the locals and tourists. (id:38042)
240 Jarvis Street
Fort Erie, Ontario
Beautiful office building with separate living quarters - Front portion of the building has a large reception / waiting room. Huge secretary area with lots of working area and counters and separate administrative office and 2 pc bath. Large board room, with wall mounted TV (included). 2 additional offices, conference area, small kitchenette and 3 pc bath. Rear portion of the building consists of a new kitchen with island, huge living room and dining area. Large office / bedroom, laundry room and separate 4 pc bath. There is also a large storage area that could be converted to another bedroom very easily. This is a great opportunity for a small business to own and operate and live in one location. Access to the back parking area is available off of the lane in behind the building. Lots of on street parking is available. (id:38042)
8 Hillcrest Avenue
St. Catharines, Ontario
WELCOME TO YOUR LUXURY ESTATE IN NIAGARA! Stunning, private and exclusive 1.4 acre Estate will leave you in awe! Beautiful 5 bdrm home w/ 6400 sq. ft.of timeless and elegant living space features high end updates thruout, exceptional architectural elements, high quality craftmanship, outstanding millwork and keen attention to detail. No expense spared! This property is truly one-of-a-kind. Breathtaking, scenic park-like landscape w/water views. Set on a sprawling ravine lot, amongst an enclave of Executive homes, backing onto 12 Mile Creek on prestigious Hillcrest Avenue. Feat. large LR w/fp, 10ft. coffered ceiling, adjoins library w/fp, w/o to garden. Sep. DR w/custom French drs overlooks Sunroom. Greatrm w/updated Chef's Kit, granite, huge island, bay window overlooking scenic nature views, 3rd gas fp in Family rm, custom lighting. Outstanding oversized Sunroom w/4 sets of French drs. leading to magnificent grounds. Fabulous multi-use Garden room/Studio. 2nd floor feat. 5 spacious bdrms, 2 with ensuites, w/o to balcony. Primary bedroom with fp, lrg closets, vanity, updated ensuite w/glass shower, heated flrs. Separate wing with 2 spacious bdrms, updated bath are separated from the other rooms on 2nd flr and enjoy access to all flrs by a second staircase, great in-law potential or guest space. Impressive basement level with huge Recrm w/fp, large lighted bar, laundry, lrg storage rm, cedar closets. Dbl gar with capacity for car lift, large windows, cabinets. Access to expansive 3rd floor by staircase, w/vaulted ceiling and lrg window would make a fabulous bonus room or spectacular office, many potential uses. Excellent location steps to City's vibrant downtown, PAC, Meridian Arena, St. Catharines Golf Club, wonderful restaurants and cafes, excellent schools. Close proximity to QEW, 406, Brock U, Ridley College, Niagara Wine Region, Hospital, shopping, scenic hiking & cycling trails, parks, NOTL, Buffalo, Hamilton and Toronto airports SEE VIRTUAL TOUR (id:38042)
7094 Woodgate Street
Niagara Falls, Ontario
This spacious home has over 3300 sqft of living space & is nestled among executive homes in a very desirable North end Niagara Falls location with easy QEW access and minutes to all amenities. This home sits on an oversized 120' x 179' lot with no rear neigbours and plenty of privacy where you can enjoy the 18'x36' in-ground heated pool all summer long. The renovated kitchen overlooks the backyard with quartz counter-tops, new appliances & access to the yard through a faux cabinet. The main floor has very spacious living areas with a formal dining room, living room and a sunken family room with vaulted ceilings and gas fireplace, which is perfect for entertaining large gatherings. There are multiple access points to the backyard and a covered rear deck to enjoy even on the rainy days. A main floor office at the front of the home is a bonus! The primary suite is on it's own level above the double car garage, with wall to wall closets & 4-pc ensuite. There are 3 large bedrooms on the second level as well as a large cedar lined closet & a 3-pc bath. There is no shortage of space here, making this the ideal home for a multi-generational living situation, with a finished basement & access to the backyard & a full bathroom...you only need to install a small kitchenette to make it a fully separate living space. This home has to be seen to be appreciated! This home is close to great schools, Niagara College, Brock University, Niagara-on-the-Lake, St. Catharines, the USA, wineries, world-class golf, the Casino, the new South Niagara Hospital, Costco, all your shopping needs and so much more. Come see why Niagara is quickly becoming one of the most desirable areas to live in Ontario! (id:38042)
94 King Street
Port Colborne, Ontario
Put your stamp on this MASSIVE Victorian style character home with an incredible LOCATION! Take a quick stroll to Port Colborne's charming West Street or enjoy the amazing Sugarloaf Harbour Marina, H.H. Knoll Park, Friendship trail, or Clarence Street shopping! This house was last used as a single home, but definitely has rental income potential with its R4 zoning, two kitchens, two bathrooms, two furnaces, two electrical panels, and and incredible amount of space (please review the floor plan!!). Enjoy your two porches, detached garage, and big back yard. Unlock the charm and untapped potential and take advantage of the opportunity to transform the property into your dream home or generate some healthy income! Property is being offered As-is. (id:38042)
379 Dovercourt Road
Crystal Beach, Ontario
So adorable, affordable and move in ready. Perfect for retirees or first time home owners. Very well maintained two bedroom home located in the heart of Crystal Beach. Open concept, cathedral ceiling, updated flooring, modern kitchen cabinets and counter tops, cozy gas fireplace, roomy master bedroom, lovely sunroom, and carefree metal roof, laundry/mudroom opens up to spacious BBQ sundeck and fenced back yard. Located only a few minutes from the shores of our famous Bay Beach, trendy eatiers, boutique shops, historical downtown Ridgeway, friendship trail and the boat launch. Short drive to Niagara and Buffalo. Don't miss the opportunity to make this lovely home yours and experience the best of Crystal Beach living. Crystal Beach is fast becoming a beach lover’s paradise to relax and enjoy a laid back lifestyle strolling on the sandy shores, soaking up the sun and enjoying breathtaking sunsets. Book your private viewing today! (id:38042)
1081 Vansickle Road N
St. Catharines, Ontario
Welcome to 1081 Vansickle Road North in St. Catharines. This striking and tasteful updated solid brick two- storey home features 4 + 1 bedrooms with 3 ½ baths. Loads of special features for casual and formal entertaining and family enjoyment with over 4500 square feet of living space. Grounds are thoughtfully landscaped with large patio and perennial gardens. Every chef’s delight – the kitchen, boasts elegant cabinetry, quartz countertops, center island and butcher block built-in including large gas range, pot filler and wine fridge with generously sized dining area. Adjoining family room has inviting new hardwood floors, wood-burning fireplace and new mantle. Main floor consists of spacious living room, ideal office space and powder room. Upstairs is accessed by an impressive sweeping oak staircase where the bedrooms are generous with updated baths, wet room with glass shower and soaker tub. Lower level offers endless opportunities for fun family activities including room for game tables and leisure. Includes complete second kitchen, enormous recreation area, exercise room, indoor jacuzzi and cedar lined sauna room for that spa retreat you’ve been looking for ! Lots of features and improvements. Updated windows, doors, furnace and designer light fixtures. Extra-large inter-lock driveway and triple garage provides parking for 12 vehicles. Just minutes from Ridley College, shopping and access to the QEW. This property is a mixture of luxury and relaxation. Come have a look! (id:38042)
297 Carlton Street
St. Catharines, Ontario
Welcome to this remarkable duplex nestled in a prime location, offering an exceptional opportunity for investors, multi-generational families, or those seeking a savvy real estate investment strategy. Upon entering, you'll be greeted by a well-maintained home boasting versatility and potential. With two distinct units, this property presents the perfect blend of functionality and flexibility. Imagine the possibilities: live in one unit while renting out the other to offset mortgage costs, or accommodate extended family members with separate living spaces under one roof. Prioritizing your peace of mind, the sellers have diligently addressed any issues highlighted in the pre-inspection report, ensuring a seamless transition for the next fortunate owners. Rest assured, this home boasts not just curb appeal, but also 'good bones,' promising enduring quality and value. Vacant possession! Situated in a highly desirable neighborhood with a large backyard and plenty of parking, convenience is key. From entertainment venues to shopping centers, restaurants to banking facilities, everything you need is within easy reach. Plus, with downtown just a stone's throw away and excellent transit connections nearby, you'll enjoy effortless access to all the amenities and attractions this vibrant area has to offer. Don't miss out on this rare opportunity to own a duplex with boundless potential. Whether you're looking to invest, accommodate multiple generations, or simply maximize your living space, this home is sure to exceed your expectations. Schedule your viewing today and unlock the endless possibilities awaiting you at this exceptional property! (id:38042)
297 Carlton Street
St. Catharines, Ontario
Welcome to this remarkable duplex nestled in a prime location, offering an exceptional opportunity for investors, multi-generational families, or those seeking a savvy real estate investment strategy. Upon entering, you'll be greeted by a well-maintained home boasting versatility and potential. With two distinct units, this property presents the perfect blend of functionality and flexibility. Imagine the possibilities: live in one unit while renting out the other to offset mortgage costs, or accommodate extended family members with separate living spaces under one roof. Prioritizing your peace of mind, the sellers have diligently addressed any issues highlighted in the pre-inspection report, ensuring a seamless transition for the next fortunate owners. Rest assured, this home boasts not just curb appeal, but also 'good bones,' promising enduring quality and value. Vacant possession! Situated in a highly desirable neighborhood with a large backyard and plenty of parking, convenience is key. From entertainment venues to shopping centers, restaurants to banking facilities, everything you need is within easy reach. Plus, with downtown just a stone's throw away and excellent transit connections nearby, you'll enjoy effortless access to all the amenities and attractions this vibrant area has to offer. Don't miss out on this rare opportunity to own a duplex with boundless potential. Whether you're looking to invest, accommodate multiple generations, or simply maximize your living space, this home is sure to exceed your expectations. Schedule your viewing today and unlock the endless possibilities awaiting you at this exceptional property! (id:38042)
Pt Lt 527 Beechwood Avenue
Ridgeway, Ontario
60ft x 120ft corner building lot in a great part of Crystal Beach - within close proximity to Bay Beach; Ridgeway and Crystal Beach's shops, restaurants and amenities - yet in a quiet area on the corner of Rebstock Rd and Beechwood Ave. Build your own dream home or invest for the future - whether it be a single or semidetached - in nice setting surrounded by newer homes. Positive feedback from the Town of Fort Erie's PreConsultation report for a zoning change to an R3 Semi-Detached home available - buyer to complete their own due diligence. (id:38042)
64 Tulip Street E
Grimsby, Ontario
Introducing a stunning two-story residence nestled on a premium-sized lot in the serene enclave of Grimsby, located at the base of the picturesque escarpment in the Niagara Region of Ontario. This immaculate property boasts ample space for comfortable living, offering four spacious bedrooms plus a large loft area at the top of the stairs. Beautiful bathrooms complete the picture. With custom nine-foot ceilings throughout the main floor, a gas fireplace, a large, spacious kitchen with island and eating area, this high efficiency, Energy Star home exudes an aura of grandeur and sophistication. Nestled in a quiet court, tranquility and privacy are assured, making it an ideal haven for relaxation and enjoyment. The expansive blank canvas of the unfinished basement presents endless possibilities for customization, allowing you to tailor the space to your unique preferences and lifestyle needs. Whether you're drawn to the allure of the surrounding natural beauty or captivated by the prospect of crafting your dream home, this exceptional property offers the perfect canvas for realizing your vision of refined living in the heart of Grimsby's Niagara Region. (id:38042)
1174 Spears Road
Fort Erie, Ontario
Amazing home in Excellent location near the QEW, Shopping and US border. 3 + 2 bedroom Bungalow finished top to bottom. This home has MANY upgrades you will not find in homes at this price point. Lifetime diamond shape metal roof, ICF foundation, 3 car insulated garage, separate walk out to basement, huge covered rear deck. 9 ft ceilings on main floor, 10 ft tray ceilings in LR & DR. 9 ft basement height. Engineered hardwood throughout main level. 46 inch linear gas fireplace, Double waterfall edge on oversized kitchen island, glass wine display, 12 ft double sliding patio door to covered porch. 4 zone sound system, 7 camera security system, fully finished basement with 2 addition bedrooms, 5 piece bath and huge rec room w/ gas fireplace. Primary ensuite and basement bathroom have heated flooring. Outdoor wooden Sauna is included. 5 years remaining on Tarion warranty. Beautiful home, you will not find another like this one! **Listing agent is related to sellers. (id:38042)
7853 Alfred Street
Niagara Falls, Ontario
THEY DON'T BUILD THEM LIKE THIS ANYMORE! Welcome to 7853 Alfred Street in the heart of Niagara Falls South! This charming brick raised bungalow offers the perfect blend of comfort and convenience, situated in close proximity to the QEW and Lundy's Lane with all essential amenities just a stone's throw away. Embrace the serene surroundings near Charnwood and Oakwood Park, and for the Golf fan in your family enjoy leisurely moments at the nearby Niagara Falls Golf Club! This home is located in one of the most sought after areas in Niagara Falls and is sure to hold its value for years to come. Step into the inviting open concept living area and dining room, adorned with large windows that flood the space with an abundance of natural light. With 3+1 bedrooms and 2 bathrooms, this residence caters to both family living and entertaining needs. The finished basement is a retreat in itself, featuring a snug rec room with a gas fireplace, above-grade windows that brighten the space, a 3pc bathroom, and an additional bedroom. A separate entrance adds convenience and privacy, making it an ideal space for guests or a growing family with tall ceilings making it feel unlike most basements. The exterior is a delight with a nice yard, fenced for added privacy and a practical 8x10 shed for all your storage needs. Let your kids and pets roam freely, taking advantage of the expansive space for play and relaxation. This property truly welcomes you home to a lifestyle of comfort, convenience, and tranquility. THIS IS A MUST SEE BOOK YOUR PERSONAL SHOWING TODAY! (id:38042)
7 Brondi's Lane
Fonthill, Ontario
Nestled in a secluded cul-de-sac, this stunning bungalow in Fonthill gives you luxurious living in a serene and picturesque setting. The exterior facade boasts exquisite curb appeal along with a double-car garage for convenience. With meticulous attention to detail this spacious one-story home’s appealing layout offers a bright entry leading to the inviting living room with large windows that fill the home with natural light, captivating views of the lush backyard. The living room with gas fireplace is ideal for gatherings and relaxation. Custom cabinetry adorns the gourmet kitchen, showcasing a seamless fusion of functionality and style with beautiful Stainless appliances. The master suite offers a tranquil retreat with a walk-in closet, a luxurious 5 piece bathroom, a soaking tub and a separate shower. An additional bedroom and a full bathroom provide ample space for your guests. The lower level is the ultimate family space with a beautiful fireplace, a place where you can enjoy movie or game nights. There’s an office space waiting for you, a gym and even a space for hobbies. A 4 pc bathroom and sauna complete this level. Unwind in the landscaped backyard sanctuary, the ideal canvas for indoor/outdoor living. This is where BBQ’s and relaxation happen after a busy day! Get comfortable on a lounge chair, close your eyes, listen to birds or just feel the sun's warm rays. With its prime location, this newer bungalow is conveniently located just minutes away from downtown Fonthill giving you easy access to a vibrant community situated near parks, schools, golf, restaurants, the Meridian Centre, shopping, plus plenty of outdoor garden and farm markets. The home is beautifully maintained – with a fantastic yard – in an incredible neighbourhood - your new home for years to come! 7 Brondi’s Lane isn't just a house—it's a place where memories are made, with its perfect blend of luxury, comfort, and convenience - a place that you will proudly call home! (id:38042)
4058 Fly Road Unit# 2
Campden, Ontario
Build your dream home on this beautiful 62.83 x 130 ft. residential building lot, recently severed and ready to be built on! Serviced with municipal sewers, hydro and gas at the lot line. This beautiful area still has that 'country' feel but is close to all amenities making it a desirable location. Outbuildings have been removed from lot. Taxes to be determined. PIN & ARN to be determined when severance and title can be transferred. (id:38042)
3 Towering Heights Boulevard Unit# 703
St. Catharines, Ontario
Elegant quality recently updated 2 bedroom 2 full bathroom 1425 square foot corner unit at the esteemed South Gate tower located in the heart of St.Catharines sought after Glenridge neighbourhood. With its seventh-floor views ranging from Burgoyne Woods, Old Glenridge, Downtown St.Catharines, and the Niagara Escarpment this impressive unit is the absolute ideal home for those seeking to join the wonderful Towering Heights Boulevard community. As you walk into the unit you are greeted with natural light and the beautiful open concept living room, dining room, and updated kitchen space along with a bonus room that could serve as an office, study, sitting room, or potentially a third bedroom if desired. The 10x7 foot covered balcony makes for an excellent outdoor space enjoying the excellent views and bringing fresh air into the homes main living space. Recently updated floors throughout lead through to the in-unit laundry/storage and two spacious bedroom spaces. The 17x11 foot primary bedroom space also features an 8x6 foot walkthrough closet leading to the brand new 9x9 foot primary ensuite 5-piece bathroom. The second bedroom and second full bathroom have also been updated recently and add that much more space and convenience to the home. The building has a great deal of amenities including a serene indoor pool, hot tub, and sauna along with workout facilities, party room, and shared indoor and outdoor common spaces. The unit also comes with an additional storage locker as well as with 2 indoor parking spaces and an abundance of visitor parking. An incredible option in the most sought after of the Towering Heights buildings. (id:38042)
4058 Fly Road
Campden, Ontario
Embrace rural living in this 4-bed, 2-bath home in Campden, Ontario, resting on a double-wide lot with a newly severed building opportunity. Choose to retain the entire lot or capitalize on the empty half for a new construction project. Inside, discover a harmonious blend of classic charm and modern upgrades, featuring a spacious family room with fireplace, a well-equipped kitchen boasting a large island, and a tranquil dining area. Step outside to a sprawling backyard adorned with a new shed. Conveniently located near amenities, recent updates include HVAC, electrical, kitchen, flooring, and trim (2017), along with upgrades to the main floor bathroom (2022), upstairs bathroom (2023), shed (2023), pergola, and deck (2022). Additionally, enhancements to the expansion tank, cistern pump (2023), water heater, and water lines (2022) ensure comfort and efficiency. (id:38042)
4058 Fly Road
Campden, Ontario
Experience serene rural living in this 4-bed, 2-bath home in Campden, Ontario. A perfect blend of classic charm and modern comfort, the residence has been lovingly updated over the past few years. Enjoy spacious interiors with four bedrooms, two baths and a large family room with a fireplace to enjoy. A beautifully updated kitchen with a large island and a peaceful dining area await you one room over. In addition to a roomy interior, enjoy the outdoor space in the generous sized backyard, complete with a new shed. Nestled in cozy Campden, don't miss the chance to make this countryside home yours. Updates include hvac, electrical, kitchen, floors, trim (all 2017), main floor bathroom (2022), upstairs bathroom (2023), shed (2023), pergola and deck (2022), expansion tank and cistern pump (2023), water heater (2022), water lines (2022). (id:38042)
96 Albert Street
St. Catharines, Ontario
Welcome to 96 Albert Street! Located in downtown St. Catharines, this home is close to everything you need but somehow, it’s still in a quiet neighbourhood. It’s a short walk to all of the downtown restaurants and shopping, minutes from both the QEW & the 406 and just up Lake St. from countless other shops, grocery stores and amenities. This home has been well-cared for, which is obvious when you visit in person. The interior has everything a small family needs including two bedrooms, a formal dining room, a warm living room, updated bathroom and a rear kitchen. The basement offers more room for storage or even a sitting area/work station as it has been in the past. The exterior grounds are remarkable. The front porch is a GREAT place for a morning coffee or after work glass of wine and the rear yard is an oasis. Private and deep, perfect for 3 seasons of entertaining! Parking is ample in the front on Albert Street, and there is a 3-car gravel parking area (private) behind the house, accessed by a laneway. There is a gate in the fence from the parking area to access the rear yard/back door of the house. Come check it out, you won’t be sorry! (id:38042)
5 Upper Canada Drive
St. Catharines, Ontario
Peaceful North End Side Split. A double driveway leads to the single garage and front porch. Inside the large foyer has a double closet and lots of space to greet guests. The morning sun fills the comfortable living room with warmth and light, the formal dining room connects the living space to the kitchen where the stylish Tuscan inspired cabinets are toped with granite. The back hall connects the family room, 2-piece bath, garage entry and backyard. Upstairs three bedrooms and a 4-piece bath with soaker tub. Downstairs a fourth bedroom, laundry/utility room and storage. The fenced back yard has a patio and shed. With close access to the Waterfront Trail afternoon strolls will always be satisfying and relaxing. Come home to 5 Upper Canada Drive St. Catharines. (id:38042)
67 Linwell Road Unit# 32
St. Catharines, Ontario
Welcome to 32-67 Linwell Road in the North End of St. Catharines. This Charming and Spacious townhouse has 3 Lovely Bedrooms and 3.5 Bathrooms. The Master bedroom has its own walk in closet that also leads to a beautiful on suite bathroom. There is another full bathroom on the upper floor as well as laundry. The main floor has an updated kitchen with quartz counter tops, a large family as well as a dining area with sliding doors to the back yard. The basement is full finished with a Den/Office and a third full bathroom that also has a large jacuzzi tub. The Windows were replaced this past year, and the roof was redone approximately 2 years ago. The Furnace and Air Conditioner are older but are serviced once a year by Enercare. Close to all amenities such as Restaurants, Bus Routes, Schools, Shopping and the Highway! This is a wonderful home in a beautiful area!!! (id:38042)
17 Clearview Heights
St. Catharines, Ontario
Welcome to Burleigh Hill, in south St. Catharines. This captivating bungalow is situated within a mature and esteemed community. Minutes away from Brock University and Niagara College. This location also offers close proximity to both the 406 hwy and QEW, not to mention the Outlets of Niagara, If it is a cooler evening and relaxing on the stamped concrete patio becomes too chilly, then you can move inside to the large four season sun room to enjoy the afternoon sun. Stepping inside, you'll be greeted by an open-concept floor plan with an eat-in kitchen, perfect for both culinary creations and heartwarming conversations. The large great room boasts a wood-burning fireplace where you can relax and read your favourite book or play a board game, offering solace during chilly winter evenings. The generously proportioned primary bedroom flows effortlessly from the patio door that opens to your private sanctuary at the rear. Relax and unwind in the three-piece bathroom featuring a rejuvenating jetted tub. A second bedroom nearby, graced with hardwood floors for effortless maintenance. The lower level offers a lot of space that could easily accommodate several bedrooms all while still maintaining the large Rec room featuring a cozy gas fireplace. There is also an additional three-piece bathroom. If you are looking for storage, then this house is it. The one car garage has been renovated and finished with vapour barrier walls, insulation and a tiled floor. Burleigh Hill is the ideal place to call home. Why not embrace Burleigh Hill living and its warm sense of community, only moments to shops and eateries. This home provides all the elements for convenience, easy-care living and relaxing. Welcome home! (id:38042)
4671 Eastwood Crescent
Niagara Falls, Ontario
Welcome home to 4671 Eastwood Cres in beautiful Niagara Falls! Need room? Looking for an income generating beast? This 7 Bedroom, 3.5 bathroom, 2 Kitchen home is ready for new owners! This home has potential to be almost anything, including: Duplex, Triplex, Student housing, rooming house or a family home! This home is close to and in walking distance to all amenities. Located close to the Niagara river, and the Niagara falls tourist district, with very convenient access to the QEW and the Rainbow bridge to USA! Book your appointment today and bring your ideas! (id:38042)
31 Thomas Burns Common
St. Catharines, Ontario
A stunning, beautiful almost new, 2+1 bedroom, three bath luxurious end unit bungalow condo/town with 9ft & cathedral ceilings. Located in the picturesque, quiet and private Cul de Sac development of Meadowvale Estates. This highly desirable north end location boasts over 2000 sq ft of elegant finished space, plus an additional unfinished 400 sq ft. This home is sure to impress with features such as exposed aggregate driveway, 10 x 10 Covered deck, rounded drywall corners, Maple kitchen with pantry, LED pot lights, quartz countertops, engineered hardwood, stainless steel appliances (fridge, stove, dishwasher, microwave), washer/dryer. Easy access to QEW, Port Dalhousie, shopping, beaches, restaurants, Wineries, hospital and beautiful walking trails. Relax and enjoy the Niagara life with carefree maintenance by having your grass cut and snow removal cared for!!. Don't miss out, call me to book an appointment and make this your new address. (id:38042)
3967 Rebstock Road
Crystal Beach, Ontario
Here is your opportunity to own this unique home with rural type living with all the benefits city living has to offer. Walking distance to the lake and all amenities. This home is warm, rustic and inviting with the large bright living room/dining room with vaulted ceilings and exposed beams and the original brick fireplace (gas insert). Great for entertaining friends and family. Galley kitchen has brickwork and a large center Island great for the cooking enthusiast in the family. Main floor laundry off of kitchen. Loft bedroom oversees the home and has a possibility of including an ensuite bath. The home also features a Nanny Suite with its own private access (two entrances) at grade level. Features of this unit are an elegant two-sided fireplace, a brand new kitchen, and a show-stopping bar area with the exposed stone foundation as a backdrop and bright setting. (id:38042)
611 Silver Bay Road
Port Colborne, Ontario
Check out this sweet summer getaway! A cozy cottage with 2 bedrooms, 1 bath, and a skip away from the sandy Silver Bay shores of Port Colborne. The property boasts a deep 125 ft lot, 2 storage sheds, perfect for storing all your beach gear. Plenty of space for epic family BBQs and sunset spectating. Plus, a public beach just a stone's throw away, exclusively for local residents. For an extra perk, sign up with the Silver Bay Land Owners Association for a $175 annual fee and unlock access to a private beach just a skip south of Silver Bay Road. Updates include Kitchen, bathroom, some flooring, new holding tank in 2015. Sunroom not included in square footage. This is a 3-season cottage at the moment, but has potential to be year round if needed. Water available from private source for community. Hooked up early May until just after Canadian Thanksgiving. Flat fee for season is $375.00 (id:38042)
2129 Niagara Parkway
Fort Erie, Ontario
This beautifully crafted open-concept bungalow, perfectly positioned along the picturesque Niagara Parkway, is a marvel of design and location. With sweeping vistas of the Niagara River and Grand Island State Park visible from almost every room, this residence offers not just a home but a retreat. It is conveniently located a short distance from Millers Creek Marina and provides direct access to the charming Niagara Parks bicycle path right from the driveway. The home's centerpiece is its expertly designed kitchen, perfect for hosting gatherings, featuring a substantial 11-foot island, high-end Jenn-air appliances, and a convenient bar fridge. This kitchen flows seamlessly onto an expansive deck, designed for relaxation and entertainment with sitting areas, a hot tub, and BBQ facilities. Recent enhancements have significantly upgraded the property, including a sophisticated stucco exterior with custom window framing and trim, a newly installed roof, and a beautifully updated main bathroom. The interior is just as impressive with quartz countertops, a chic marble lantern backsplash in the kitchen, and a luxurious walk-in shower and custom vanity in the renovated ensuite. Further comprehensive updates include new windows, doors, trim, engineered hardwood floors, A/C, central vacuum, and outdoor concrete pathways. The heating system has been upgraded with a high-efficiency, 3-stage furnace installed in March 2018 following an energy audit. The living space is marked by soaring cathedral ceilings and features a stunning custom stone fireplace with a gas insert. The master bedroom is a serene sanctuary offering panoramic views and ample storage with a spacious double closet. The basement has been transformed into a large recreation room with a convenient half-bath. Externally, the property boasts an eleven-car asphalt driveway complemented by stamped concrete curbs, sidewalks, porch, and sitting areas, which encircle a private yard that includes a shed. (id:38042)
111 Acacia Road
Fonthill, Ontario
Custom built 2 storey luxury home backing onto a park in the desirable community of Fonthill. This brand new home includes three bedrooms, upper level family room, three baths including primary ensuite, open concept kitchen, living and dining room with numerous upgrades such as quartz countertops, 9 foot ceilings (main), custom cabinets in the kitchen and laundry area, as well as white oak stairs and handrails. Choose your finishes and make this your dream home. Be a part of the Fonthill community and enjoy the many amenities that this wonderful area has to offer such as shopping, schools, places of worship and community centre to name a few. This a prime location to grow your family. Home is warranted under Tarion. Note: Taxes not assessed. Home is approaching drywall stage. (id:38042)
7 Gale Crescent Unit# 902
St. Catharines, Ontario
CARPET FREE, MOVE IN READY and a VIEW from the 9th floor! Enjoy the convenience of In Suite LAUNDRY and Exclusive Underground Parking. CONDO FEE PAYS FOR: Heat, Hydro, Water, BELL FIBE (High Speed Internet & 4K TV) and many AMENITIES including indoor pool, workshop, billiards room, observatory lounge, party room and car wash! The OPEN CONCEPT Living Room / Dining Room is a great space for entertaining. Both Bedrooms are a nice size. The Primary Bedroom (13'10 x 13'7) has a Walk Thru Closet with Ensuite. The 2nd Bedroom has a Solarium, which is currently being used as a Sitting room and Office. Bonus 2nd full Bathroom with Shower. You'll also notice this unique 1,157 SQ' Condo has lots of Closets and Storage! UPDATES include Vinyl Floors, Crown Moulding, Doors, Trim, Baseboards, Kitchen Counter, Backsplash, Bathroom Vanities, Lighting and Paint. Stainless Steel Fridge, Stove and Dishwasher (2019). Whether you're a First Time Buyer, Investor or Downsizing, this is a great LOCATION! Centrally located just off HWY 406 and walking distance to downtown Restaurants, Shopping, Meridian Centre and Performing Arts Centre. Sit back, Relax and enjoy the SUNRISE or SUNSET from your own Living room! Book a showing today! (id:38042)
13165 Lakeshore Road
Wainfleet, Ontario
Ahhh...the view! Enjoy lake living year round when you own this adorable year round home a short stroll from family friendly Long Beach Golf Course! Wander through the glass doors to the wrap around deck to enjoy evening sunsets or cozy up in front of your gas fireplace with a good book. You will love your morning coffee in the bright dining room where you are surrounded by glass after you wake up to the sound of the lapping water and catch your first view from your bed. Open concept living area encourages large family gatherings. Need more room...The original garage has been converted to a family room and 3rd bedroom-this would make an ideal in-law suite. Forced air gas heat, central air, steel break wall and beautiful 77.89 frontage gives you the space you need. A short drive to beautiful Port Colborne with all of its amenities including unique boutiques, amazing eateries and a world class marina. (id:38042)
111 Sherman Drive
St. Catharines, Ontario
**Huge Price Reduction**Pool is Now Open** Located on a quiet and family-friendly street, this newly renovated home offers the perfect combination of privacy and community, sitting on a 55x148 ft lot in North End St. Catharines. This lovingly cared for 2+1 bed, 2 bath, 4 level backsplit with separate entrance offers a spacious, open concept floor plan and beautiful modern details throughout and BONUS detached office/workshop/mancave in the backyard with 2-pc bath! The main floor living space, recently renovated, is bright and perfect for entertaining friends and family. The adjacent dining room is ideal for hosting dinner parties or enjoying a cozy meal with your loved ones. The kitchen is a chef's dream, with modern appliances and plenty of counter/prep space. The upper level offers two large bedrooms with upgraded flooring throughout including a large primary bedroom with a huge walk in closet, complete with 5-pc bath. The lower level is finished with a large rec room, gas fireplace and additional 4pc bath. Down another level, you will find a fully finished space currently being used as an office, as well as a kitchenette and finished laundry room. Then make your way to the stunning backyard space via the walk-out from the rec room and access the fully fenced backyard, in-ground pool with stamped concrete patio and a 385 sq ft office/workshop/mancave, complete with heat and hydro and a 2-pc bath. Shingles (2009), pool equipment (2022), pool liner (2021), new windows in the detached office and bathroom (2022), concrete pad for gazebo (2022), new kitchen window (2022), inground sprinkler system (not presently used). Located in a sought-after and family-friendly neighbourhood, this home is just a short drive from all the amenities that St. Catharines has to offer, including shopping, restaurants, and entertainment. With easy access to major highways and public transportation, commuting is a breeze. Don't miss out on the opportunity to make this beautiful home yours. (id:38042)
5005 Gage Court
Niagara Falls, Ontario
Welcome to this charming 3-bedroom semi-detached home nestled in a serene and mature court location, offering tranquility and convenience in equal measure.This property presents an ideal opportunity for first-time buyers or smaller families seeking comfort and functionality.As you approach the property, you'll appreciate the peaceful setting with very low traffic, ensuring a quiet and safe environment. The location is also highly desirable, with easy access to amenities and major transportation routes, including just a 2-minute drive to the QEW and 420 highways.Upon entering, you'll find a recently updated interior that showcases modern touches while maintaining its cozy charm. The main floor living and dining areas feature new flooring, providing a fresh and welcoming atmosphere. The bedrooms also boast new doors and have been tastefully painted, enhancing the overall appeal of the home.Recent updates extend beyond aesthetics, with practical enhancements with significant upgrades have been made including a renovated 4-piece bathroom, updated kitchen, newer windows, roof, and furnace, offering peace of mind to prospective buyers.One of the standout features of this property is the spacious and fully fenced backyard, perfect for outdoor gatherings, gardening, or simply unwinding in your own private oasis.In summary, this home offers a rare blend of comfort, convenience, and value. With its impeccable upkeep and thoughtful updates, it's ready to welcome its next owners into a lifestyle of relaxed living in a coveted location. Don't miss your chance to make this charming residence your own—schedule a viewing today and discover the endless possibilities of this wonderful property. (id:38042)
162 Canboro Road
Fonthill, Ontario
Welcome to 162 Canboro Road! This magnificent two story located in Fonthill is full of premium finishes and quality craftmanship. A grand foyer welcomes you as you enter and leads to a spacious dining room perfect for hosting events and entertaining. Divided by a unique rustic bricked fireplace, you will enter a vast open concept kitchen and dining room. The kitchen includes beautiful white built in cabinets with ample storage space. Professional range stainless steel fridge and premium stove included. Kitchen and dinette area includes a French double door walk out to the huge back patio perfect for entertaining. As you move up stairs, you are greeted by an executive style glass office space that will make remote work a dream. The primary bedroom accompanied with a double door balcony and stoned fireplace. Grand 4-piece en-suite with a double sink, glass shower, and a free-standing tub. The remainder of the second floor offers 3 spacious bedrooms and a 3-piece bathroom. Hardwood flooring is included through the main floor and second floor and California vinyl shutters are included as window coverings throughout. The basement is fully finished and is a legal basement accessory dwelling unit with a separate side entrance, it is fire rated to code. The basement offers a premium kitchen, a 8 foot quartz waterfall island, Living area, and large bedroom and bathroom. There is opportunity to live on the main floor and rent the basement to provide additional cash flow. Exterior is fully landscaped with flower beds, exposed-aggregate driveway and grass. To top it off this home is close to great schools, trails, parks and within walking distance to the downtown core where you will find fantastic dining, shopping and other amenities. Come view 162 Canboro, you will not be disappointed! (id:38042)
118 West Street Unit# 210
Port Colborne, Ontario
Enjoy picturesque views of the historic Welland Canal and Lake Erie from this waterfront 2 bed, 2 bath 1,205 sf corner unit with 120 sf wrap around balcony and 2 parking spaces. Built by highly regarded local builder Rankin Construction, move in June of this year and enjoy a relaxed, carefree summer on the water. Inspired design in this modern and beautifully upgraded suite includes an open floor plan, 9’ ceilings, bedrooms at opposite ends of the suite and a gorgeous covered balcony. Custom kitchen with quality cabinetry, Quartz counters, under-cabinet lighting, stainless steel appliances, counter depth fridge and a large island ideal for entertaining. Storage is maximized - spacious walk-in closet in primary bedroom, large pantry in the kitchen and separate storage locker. The heating and cooling unit is controlled in-suite, with very low monthly operating costs. Need more space for family functions or special occasions? Enjoy the party room with kitchen, bathroom, lounge space, dining area and plenty of space for you and guests. Building also features a fitness room, bicycle storage, emergency generator and video security. Condo fee includes heat, water, amenities and all building maintenance. South Port Condos is located on the Greater Niagara Circle Route and is just a stroll away from beautiful parks, cafes, restaurants, yoga studios, and more. Located only 20-30 minutes to Niagara Falls or St. Catharines, 28 minutes to the Peace Bridge at Buffalo and just over an hour to Oakville and the GTA. (id:38042)
7 Camelot Court
St. Catharines, Ontario
Gorgeous 2 storey renovated from top to bottom, nestled on a forested ½ acre lot at the base of the escarpment in a prestigious Glenridge neighbourhood. Fabulous, updated 3+1 bedroom, 4 bath home with modern décor & stylish finishes throughout featuring over 1900 sqft of finished living space with attached double car garage, set on a beautiful deep 189 foot wooded lot on a quiet cul-de-sac. Private and peaceful setting with no rear neighbours. Ideal south end location, only minutes from Brock University, close-proximity to prominent schools, Pen Centre, public transit, the downtown core and all amenities. Fall in love with this terrific home offering great curb appeal, lovely landscaped gardens, an inviting covered front porch where you can sit and enjoy the pretty surroundings. Step inside and take delight in the bright, spacious open concept main floor layout boasting attractive laminate flooring, living/dining room with large picture window, custom Timberwood kitchen featuring oversized center island, granite countertops, induction stove, pot filler, built-in cabinetry, wine fridge, sliding patio door to an extensive wood deck & rear yard with scenic views, 2 piece powder room, wonderful family room with gas fireplace, chic wall to wall brick mantel & patio door. Head up to the 2nd level featuring 3 bedrooms including a generous primary with 3 piece ensuite and a large shared 5 piece bath with double sinks and linen closet. The fully finished lower level offers additional living space and boasts a 4th bedroom, 4 piece bath, rec room, laundry room with pet spa and plenty of storage. Furnace, windows, doors, garage door 2023. A/C approx. 2 years old. Fully fenced back yard with a Muskoka like atmosphere with sitting area & firepit, huge deck, 2 sheds, beautiful trees, shrubs and plants. Double asphalt drive with room for 4 cars. Don’t delay! This property is truly a must see! (id:38042)
11361 Neff Street
Wainfleet, Ontario
Welcome to the sunny shores of Lake Erie. This unique property hosts a 2 bedroom, 2 bathroom bungalow; a fully detached bunkie & a detached 2 car heated & insulated garage. The rustic bungalow provides all of the Muskoka cottage feels without leaving town. This year round home has lots of updates including the roof & air conditioning in 2022. You'll love how spacious the living room is with the wood stove & ample natural light through the oversized windows overlooking your postcard view of Lake Erie. Stepping outside to the detached bunkie with its own 3 piece bathroom & kitchenette, perfect for out of town guests coming to stay! The detached garage is the perfect workshop with a new roof in 2019, its own heat & well. The driveway was paved in 2023 with 4 parking spaces. Bonus 2-3 extra parking spots beside the house & bunkie. Launch your boat from your own backyard, enjoy a kayak adventure and host your family & friends in your new waterfront cottage. Morgans Point is a peaceful pocket of Wainfleet with ample wildlife to enjoy. Call to book your showing and get moving before summer starts! (id:38042)
390 Jasmine Court
Fort Erie, Ontario
Nestled on a serene cul-de-sac, this spacious raised bungalow boasts 4 bedrooms and 2 recently remodeled bathrooms, making it the perfect family retreat. As you enter, you'll be greeted by a cozy gas fireplace in the living room, creating a warm and inviting atmosphere. The finished recreation room features a custom entertainment center and a separate bar with under glass lighting, ideal for entertaining guests or enjoying quality family time. The heart of this home is its kitchen, complete with a large island and sliding patio doors that lead to a multi-level deck and an inviting inground saltwater pool, perfect for those hot summer days. There's even a natural gas feed for your BBQ, making outdoor gatherings a breeze. The basement is not your typical low-ceiling space; it boasts high ceilings, adding to the spacious feel of the home. Additional features include central vacuum, central air, guardian generator, automatic sprinkler system and an air exchange system for comfort and convenience. (id:38042)
29 Margery Avenue
St. Catharines, Ontario
FANTASTIC OPPORTUNITY awaits: just off the QEW, for commuters, first-time home buyers, investors or down-sizers alike, 29 Margery Avenue welcomes anyone and everyone home. This delightful 1.5 storey Spanish-style stucco is clean, fresh and full of natural light, offering OUTSTANDING VALUE, with a charming covered front porch, FOUR (4) BEDROOMS (2 main, 2 up) and TWO (2) FULL BATHROOMS (1 main, 1 basement), open concept kitchen-living-dining area, multi-car driveway, and a backdoor mud room off the kitchen (ideal for kids, pets, and heavy grocery runs!). A clear, dry, unfinished basement is ready for your finishes, or provides plenty of storage, workshop, or play-room potential. Fenced rear yard is sizeable and complete with a sunny deck and solid shed. Furnace (2018), A/C (2018). Tucked just away from the hustle-bustle of downtown and busy thorough-fares, yet central, and close in proximity to popular neighbourhood amenities and public transit routes, you can truly feel you'll get the best bits of everything you need in a property, all at an entry level price. (id:38042)
727 Rye Street
Niagara-On-The-Lake, Ontario
Welcome to this charming Niagara on the Lake home. Enter this home and feel all the character is has to offer with 2 woodburning fireplaces and oak flooring on the main floor. The convenient side entrance welcomes you into the large open concept kitchen with island and huge window overlooking the backyard. Via the kitchen enter the front living room with woodburning fireplace OR step to the side and proceed to the formal dining room with yet another woodburning fireplace. The main floor family room (with built ins) can be easily converted into a main floor primary bedroom with 4pc bath and closet. Proceed up the pine staircase to the natural cherry flooring and be greeted by a unique dressing room. To the left is an ample sized bedroom with ensuite privilege to a 3 pc bath. To the right is a spacious warm primary bedroom. Still in need of more space? The lower level provides a finished rec room and office as well as laundry room with workshop bench. Let's not forget about your outdoor private backyard with pond, model for entertaining. The location of this home is perfect. A short walk to Queen Street, walking/hiking trails and the prestigious Niagara River Parkway - not to mention exquisite dining and local wineries. (id:38042)
3427 Harvard Avenue
Niagara Falls, Ontario
Meticulously well kept backsplit in Rolling Acres, backing onto a park (Valour Park) and surrounded by a 60 x 179 foot lot. Pride of ownership shows as you walk through this home, inside and out. Home features a finished basement, with a fourth bedroom, hobby room and rec room with a bar, winefridge and electric fireplace. Owner has replaced all windows, roof shingles in the last six years, floors, and front door. Garage has a seperate tool room and there is a covered enclosed access staircase to basement from the back.Being on of the most popular subdivisions in Niagara Falls, with school and city bus access, close to shopping banks, elementary and high schools and highway access. (id:38042)
Vl Rosehill Road
Fort Erie, Ontario
For Sale: Spacious 3/4 Acre Lot in Coveted Rosehill Estates Discover the perfect opportunity to build your dream home in Rosehill Estates. This expansive 3/4 acre lot is nestled within an exclusive neighborhood, surrounded by stately executive homes. Immerse yourself in nature with an abundance of mature trees that provide both beauty and privacy. Boasting two frontages, this lot offers exceptional access and versatility. On Rosehill Road, enjoy a frontage spanning 100 feet, while on Ontario Road, an impressive frontage of 232 feet awaits. With a depth of 175 feet, you'll have ample space to bring your vision to life. Privacy is paramount, as an unopened road allowance lies behind the property, ensuring minimal disturbances and a serene setting. Rest easy knowing both town water and natural gas connections are readily available, providing you with convenience and modern amenities. Additionally, this prime location offers the best of both worlds—being just a short 10-minute walk to the Friendship Trail and the breathtaking shores of Lake Erie. Take advantage of the boundless recreational opportunities and enjoy the natural beauty that surrounds you. Don't miss out on this remarkable opportunity. Secure this exceptional lot and start building your dream home today. Contact us now to arrange a viewing and unlock the potential of this great location. Buyer must conduct their own due diligence to determine building permit, septic permit and related permissions. (id:38042)
1 Beatrice Street
St. Catharines, Ontario
Wonderful spacious family home situated on a quiet cul-de-sac with no rear neighbours, in a convenient Secord Woods neighbourhood. Great location, just minutes from the QEW, the Welland Canal & scenic walking trails, schools, restaurants, access to public transit, the Pen Centre, Brock University and a variety of amenities. Welcome to 1 Beatrice Street, a lovely 2+2 bedroom, 2 bathroom home with fully finished basement, attached garage and numerous updates in the last 6 years. This well maintained raised-bungalow boasts an inviting main floor layout with plenty of open living space featuring sleek engineered hardwood flooring, an updated kitchen with center island & breakfast bar, quartz countertops, SS appliances including a gas stove, stylish backsplash, ample cabinetry and adjacent dining area, an ideal setting for family meals and entertaining guests. Good sized living room bathed in natural light. Charming 3 season sunroom providing a peaceful retreat with access to the rear wood deck & staircase leading down to a patio area and yard. The main floor is complete with 2 spacious bedrooms and a large updated 3 piece bathroom with walk-in shower, chic luxury vinyl flooring and laundry facilities with stackable washer & dryer. Venture downstairs to discover the fully finished basement offering additional living space with impressive ceiling height, two bedrooms with large windows, loads of closet space and a shared 2 piece bath. There is an abundance of storage space throughout. Water powered backup sump pump (2020). Huge outdoor shed (2023). Private, double wide asphalt driveway providing parking space for 5 vehicles. The search stops here! All you need to do is unpack and enjoy! (id:38042)
427a Vine Street
St. Catharines, Ontario
This amazing, recently completed,1645 Sq. Ft, 2-storey semi detached home is conveniently located near Scott & Vine Streets, in the ever desirable North end of beautiful St. Catharines. Backing onto an elementary school, offering 3 bedrooms and 3 bathrooms, with standard finishes that are often considered upgrades with other builders, it's sure to impress. The main floor sets the stage with 9ft ceilings, pot lights and carpet free living with larger 12 x 24 tiles throughout the powder room, foyer, kitchen and dining, with engineered hardwood in the great room. Kitchen walk-out to (soon to be completed) deck and fenced in yard. Quartz counters throughout, roomy kitchen island, backsplash, and a full suite of appliances will make meal prep a breeze! Oak stairs lead to engineered hardwood in the upper hall, a tiled laundry closest, with washer & dryer included. The main 4-piece bath is spacious, with quartz counters and linen closet. The primary bedroom is light filled with a generous walk-in closet and 5 piece ensuite sporting double vanities, free-standing tub, tiled shower and linen closet. 2 more, bright bedrooms round out this amazing new build close to schools, parks and shopping. Book a tour today. (id:38042)
427b Vine Street
St. Catharines, Ontario
This amazing, newly completed 1710 Sq. Ft, 2-storey semi-detached home is conveniently located near Scott & Vine Streets, in the ever desirable North end of beautiful St. Catharines. Backing onto an elementary school, offering 3 bedrooms and 3 bathrooms, with standard finishes that are often considered upgrades with other builders, it's sure to impress. The main floor sets the stage with 9ft ceilings, pot lights and carpet free living with larger 12 x 24 tiles throughout the powder room, foyer, kitchen and dining, with engineered hardwood in the great room. Quartz counters, roomy kitchen island, backsplash, and a full suite of appliances will make meal prep a breeze! Kitchen walk-out leads to (sone to be completed) deck and fenced yard. Oak stairs lead to engineered hardwood in the upper hall, a tiled laundry closest, with washer & dryer included. The main 4-piece bath is spacious, with quartz counters and linen closet. The primary bedroom is light filled with a generous walk-in closet and 5 piece ensuite sporting double vanities, free-standing tub, tiled shower and linen closet. 2 more bedrooms will round out this amazing new build close to schools, parks and shopping. Book a tour today. (id:38042)
1a Hurricane Road
Fonthill, Ontario
Serviced Building Lot located in Fonthill, on quiet side street. Lot does not need to be attached to building contract and you can use your own builder, or we can recommend one. Opportunity to build a new dream home in a great location in Fonthill. (id:38042)
502 Royal Ridge Drive
Fort Erie, Ontario
Welcome to Royal Ridge Towns & Semis, located in beautiful Ridgeway, Ontario! Construction is well underway at this community of 39 well-appointed bungalow townhomes, including 12 semi-detached units and an additional 16 end-units. Set in a quiet and private enclave, surrounded by passive green space and large properties of neighbouring homes, you’ll immediately appreciate the spacious feel of this quaint community. The thoughtfully designed floor plans offer over 1,600 sq. ft. for the semi-detached units and over 1,430 sq. ft. for the townhomes. The engineered hardwood in the main living areas, stone countertops in the kitchen, generous principal suites with ensuite, spacious pantries, pot lights and sliding doors leading to covered decks highlight just a few of the amazing features standard to this community. The stylish exteriors are finished with a mix of stone and stucco, along with exposed aggregate concrete driveways, making for an impressive first view when arriving home. Built by a local Niagara builder with Niagara trades and suppliers, you will be impressed with the standard finish selections offered. There are 2 completed model homes available for viewing at this amazing site, OPEN HOUSE on Sundays from 2 – 4pm or by appointment. Looking forward to seeing you! Please note: interior photos are of the model home so please use as a guide only. (id:38042)
4061 Firelane 13
Sherkston, Ontario
Whether it be a large single-level family home or a year round rural retreat with a 5 minute walk to the public shores of Wyldewood Beach, we would like to Welcome you to 4061 Firelane 13. A 1470 SQ FT bungalow with a 1.5 detached garage and a large driveway allowing enough room for 10 cars. Beautifully landscaped property (a gardener's delight) has a private pond plus lots of space for outdoor activities. 2 seperate back decks and an extra sitting area. 3 good sized bedrooms. The primary bedroom has sliding doors to a deck, which also has a built in private hot-tub. The Main living space is fully open concept kitchen/living room/dining room with sliding glass doors to a the main backyard deck, overlooking the pond and plenty of green space for entertaining. The kitchen island also features an indoor electric BBQ. Living room has a corner gas fireplace for extra comfort. The bathroom has a large jetted soaker tub, with a separate standing shower. There is so much to love about this home and property. Book your private showing today. (id:38042)
18 Arvona Drive
St. Catharines, Ontario
This meticulously maintained 1000 sq.ft. brick bungalow sits in the perfect location for student living. This 5-bedroom, 2 bathroom home is currently rented to University students but could easily be a wonderful family home. A new kitchen was installed 5 years ago with a wonderful open concept that keeps everyone in the conversation between the living room and kitchen. Downstairs is a spacious rec-room and 2 of the largest bedrooms. Both have egress windows. Updated singles, windows, furnace and flooring. The backyard is perfect for throwing around the ball, flip cup or just chilling out and having a BBQ. The garage is a perfect for storage for landlords. Presently occupied by students eager to remain until April 30th 2025. Gross income details available upon request. Listing Agent is a Registered Real Estate Broker of Record. (id:38042)

