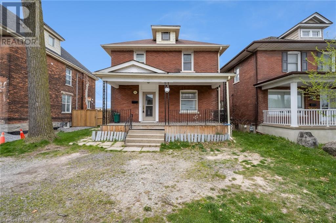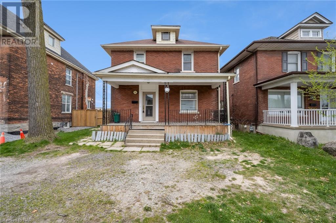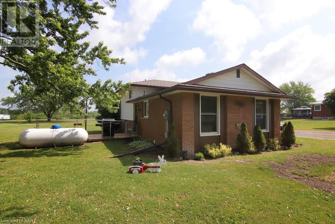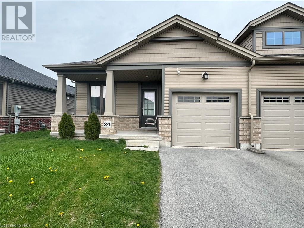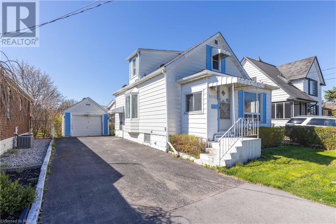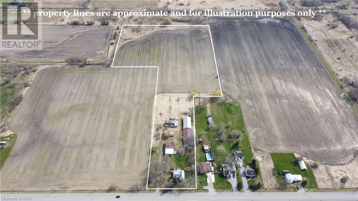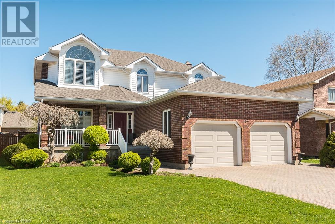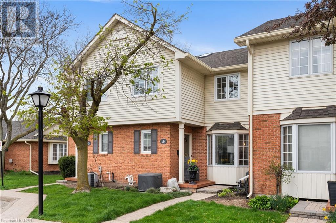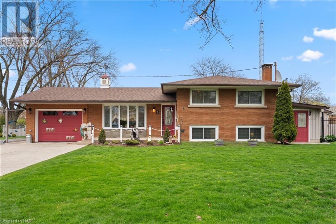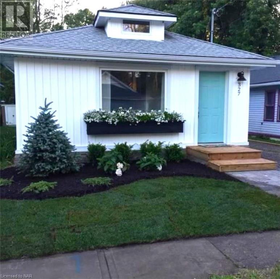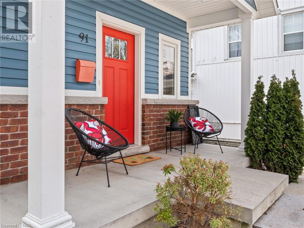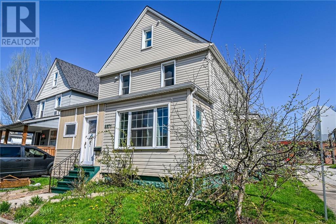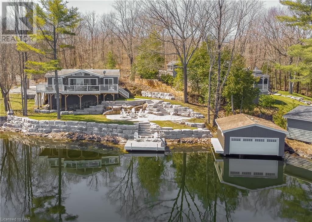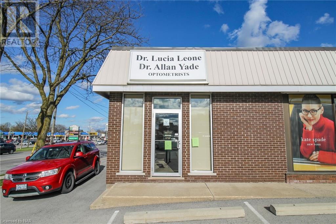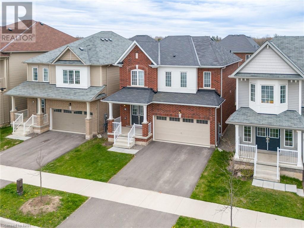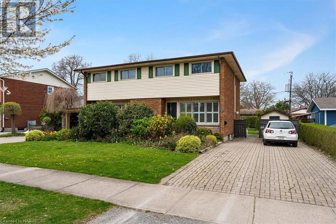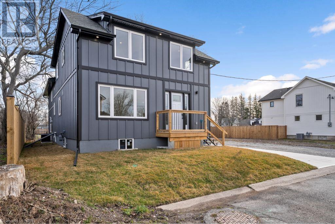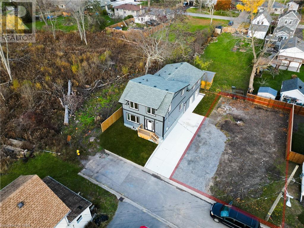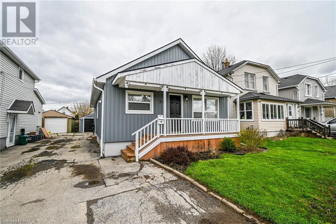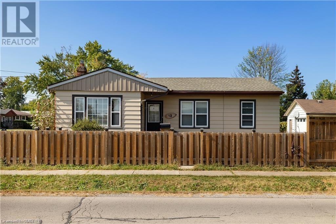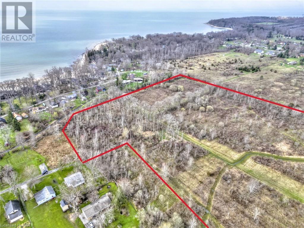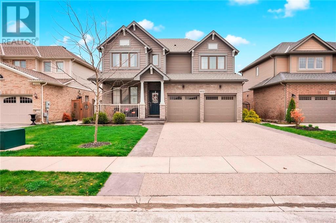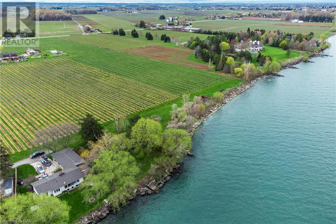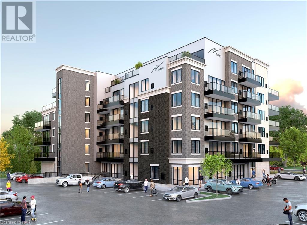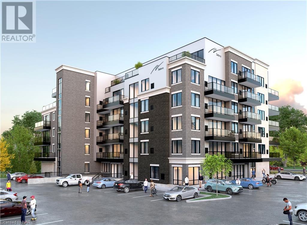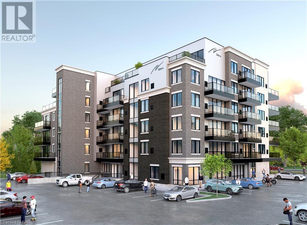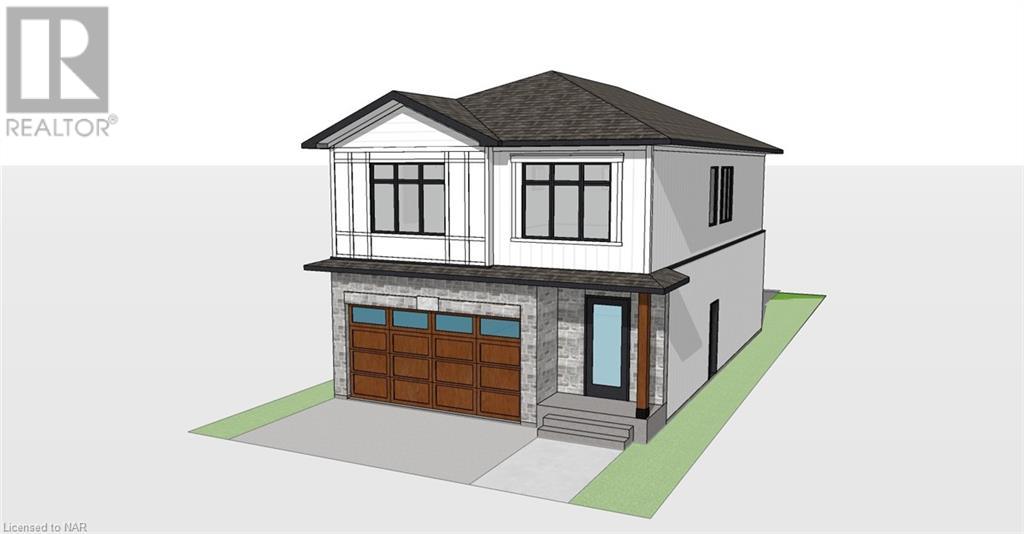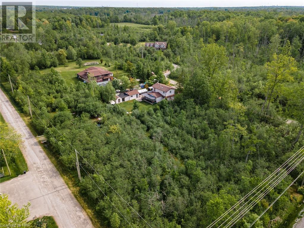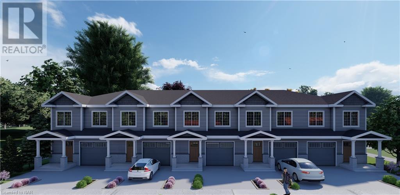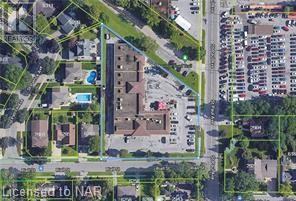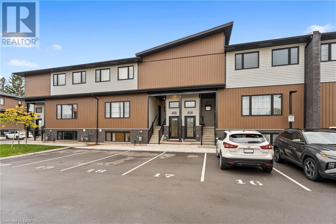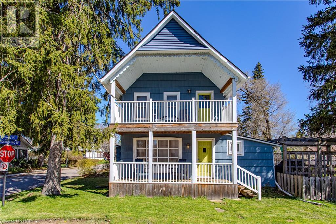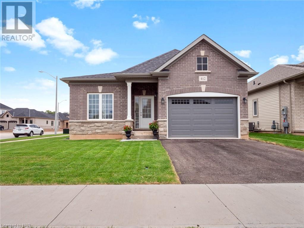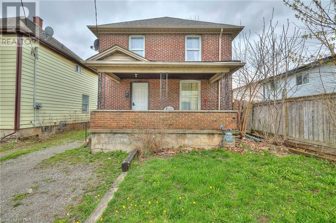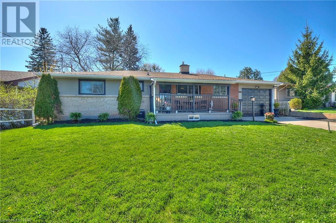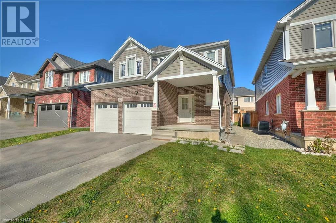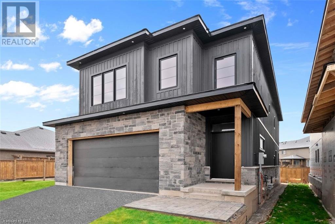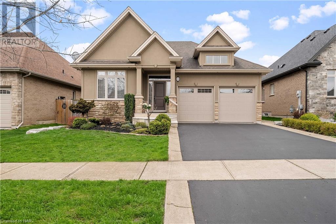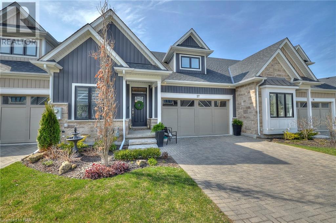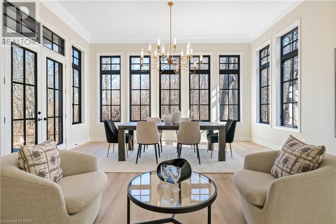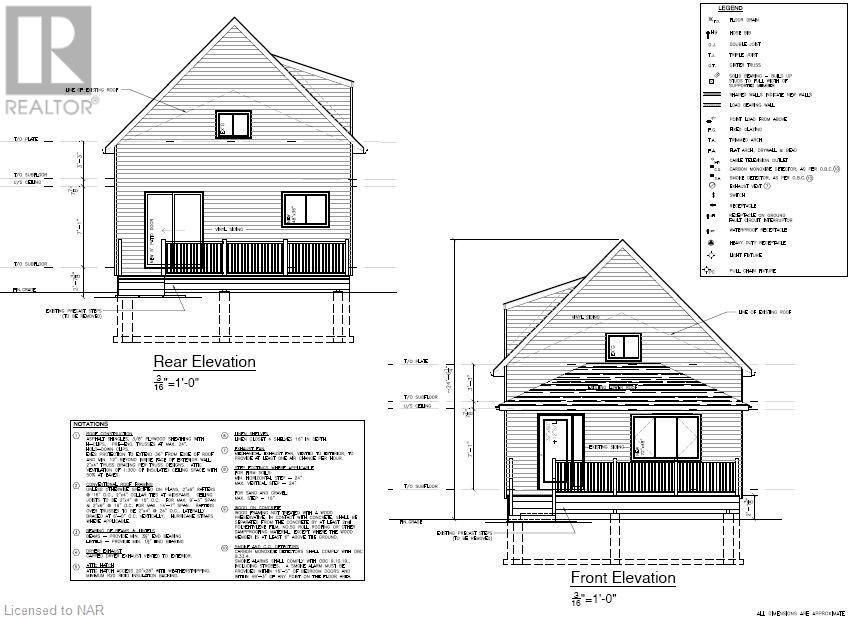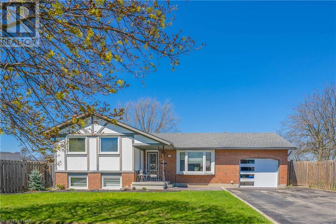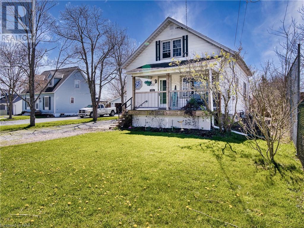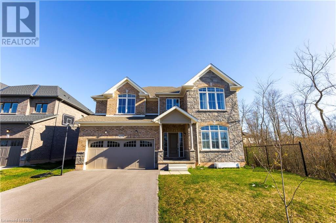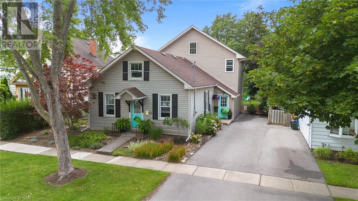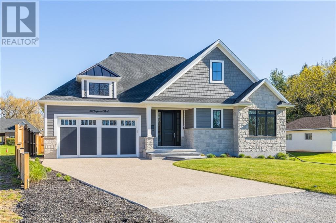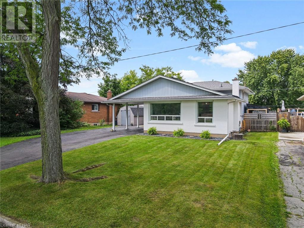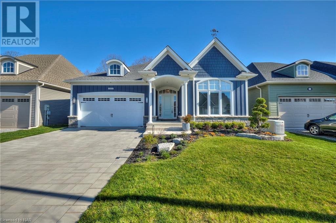Niagara Real Estate Listings
Browse residential and commercial property listings in the Niagara Region. Search below to find houses to buy or rent in St. Catharines, Niagara Falls, Niagara-on-the-Lake, Welland, Thorold, Pelham, Fort Erie, Wainfleet, Lincoln and West Lincoln.
303 Merritt Street
St. Catharines, Ontario
Great Opportunity for single family home or duplex for extra income. Live on the main floor and rent out upper unit. The main floor consists of spacious living room, family room, kitchen and formal dining room. Upstairs there are currently 2 bedrooms, kitchen, living/dining, 4 piece bath and laundry area. The basement has a recreation room, laundry and 3 piece bath with separate entrance. Large lot with potential for future development or for multi-unit building. FAG furnace new April 2024. Close to shopping, schools and all amenities. (id:38042)
303 Merritt Street
St. Catharines, Ontario
Great Opportunity for single family home or duplex for extra income. Live on the main floor and rent out upper unit. The main floor consists of spacious living room, family room, kitchen and formal dining room. Upstairs there are currently 2 bedrooms, kitchen, living/dining, 4 piece bath and laundry area. The basement has a recreation room, laundry and 3 piece bath with separate entrance. Large lot with potential for future development or for multi-unit building. FAG furnace new April 2024. Close to shopping, schools and all amenities. (id:38042)
4741 Haldimand Rd 20 Road
Dunnville, Ontario
Welcome to COUNTRY Living in Haldimand County! This property is 3.12 acres just west of BYNG CONSERVATION Park and backing onto Mathews Creek which leads into the Grand River. The HOME is a comfortable and bright three bedroom backsplit featuring hardwood floors and a gas fireplace in the living room. A nice dining room that leads to an oak galley kitchen. The lower level features a large family room with laminate flooring and another gas fireplace, large windows that allows lots of natural light. To one side of the Family room is an area that the present owners use as an open office. Outside you will find an 18 X 26 two story Garage/Barn with separate 100amp service that also sends power to a 30 X 60 Steel QUONSET hut with GRAND potential!! Enjoy watching all the wildlife, migratory birds, fish and turtles. Canoe from your own property in the creek and paddle out to the Grand River, skate in the winter and snowmobile in your backyard. Watch the virtual tour and call your Realtor to view! (id:38042)
24 Ellis Avenue
St. Catharines, Ontario
Presenting an Impressive End-Unit Freehold Bungalow Townhouse situated on an ample lot in the prestigious Merritton Commons enclave, in close proximity to the Pen Centre, Brock University, Niagara College, and public transportation. An enormous living room flooded with natural light, a dining room, and an open-concept kitchen are all featured in this magnificent residence, which also features an impressive master bedroom with an ensuite. Interior pot lights, a 9-foot ceiling, a finished basement, and indoor access to the attached garage. Laundry on the main floor and indoor access to the attached garage are included in this residence. The finished basement features luxury vinyl flooring With a rec room, two bedrooms, and two full bathrooms. (id:38042)
6052 Prospect Street
Niagara Falls, Ontario
AMAZING OPPORTUNITY! Lovingly cared for by the same family for 69 years, this home offers 3 bedrooms, 1 bath, full basement with separate entrance and a detached single garage. Recently renovated main floor with some new flooring, paint, trim & doors. Featuring a front sun room, living room/dining room, main floor bedroom and eat-in kitchen. 2nd level offers two additional bedrooms and 4-piece bath. Basement level is unfinished with laundry hook ups. Long single driveway, covered rear patio and spacious rear yard. Fantastic central location with convenient access to the QEW & 420 highways. Short distance to the Lundy’s Lane corridor with shopping, restaurants, groceries, pharmacies and more. Easy to show and quick closing date available! (id:38042)
791 Killaly Street E
Port Colborne, Ontario
RESIDENTIAL DEVELOPMENT LAND - 13 acres WITHIN the urban boundary and in the heart of Port Colborne's future development. Located around the corner from the new Vale Health & Wellness Centre as well as right off the highway 140/highway 406. Port Colborne is a charming lake town and it is within 1.5 hours drive from Toronto and less than 30 minutes from Buffalo, NY. One of the last remaining larger parcels within the urban boundary limits. This is greenfield land and the current RD zoning is a place-holder until a formal plan of subdivision is submitted and approved. (id:38042)
162 Michael Drive
Welland, Ontario
Rarely do homes become available for sale in this sought after area of Welland and this feature rich home is a standout, sure to impress. A solid, custom built, brick 3 bed 4 bath home with a floor plan that is both incredibly functional and truly comfortable. It boasts such features as a fully finished basement with convenient walk-out, fully fenced backyard, covered back deck, oversized double car garage and sunken living room with gas fireplace to name a few. Entertaining is a delight with ample kitchen space, formal dining rm and cozy breakfast nook. Additionally the basement is easily converted to accommodate an in-law suite or basement apartment with kitchen and bathroom already in place. This one owner home is bright and airy with generous room sizes throughout, has been the backdrop of precious memories since it was first occupied and is now ready for a new family to cherish and enjoy for years to come! This is a home that shows better in person (id:38042)
275 Pelham Road Unit# 5
St. Catharines, Ontario
Fully renovated and updated 2 Storey Condo in beautiful West end St.Catharines. Steps from the Twelve Mile Creek and Trail system you’ll find this 3+1 Bedroom unit professionally designed and decorated. With a custom kitchen, updated bathrooms, and fully finished lower level for an additional 500+ square feet of living area this is truly move in ready. The main living area opens to an eat in kitchen large enough for a nice size table that allows for a larger family, hosting event for family and friends. The patio door leads you to a wonderful outdoor living area, space for BBQ and storage. The bedrooms are quite spacious, with the largest being the primary that also enjoys en-suite privilege and double (his and her) closets. The basement offers space for a rec room, toy room, or flex space as well as additional bedroom, office, or workout area. Truly worth a walk through with exceptional value. (id:38042)
1 Joanna Drive
St. Catharines, Ontario
Welcome to 1 Joanna Drive in desirable north-end St. Catharines! This lovingly cared for 3 bedroom brick sidesplit offers carefree living on a large, picture perfect, well-maintained corner lot. The recently updated main floor features open concept living room and eat-in kitchen w/ breakfast island w/ seating and ample room for additional dining table or seating area. Main floor offers inside garage entry door and convenient patio doors to yard and workshop. Just a few short steps to the second floor, you will find 3 good size bedrooms & updated bathroom with beautiful, freestanding tub. Downstairs provides a large family room with electric fireplace, large windows for added natural light, another updated 3 piece bathroom & laundry/furnace room. Unfinished dry crawl-space just off the laundry room is great for storage. Outside features a fantastic 19' x 13' workshop complete with poured concrete pad, shingled roof, windows and workbenches. Another shed provides additional storage for all your garden tools and finally, a single car garage and enclosed porch complete the outdoor amenities. Newer floating, vinyl flooring main level, newer laminate flooring on upper and lower levels. Roof replaced 2017. Leaf Filter installed 2022 & comes with lifetime warranty. Nothing to do but move-in! Don't miss this gem, book your showing today! (id:38042)
327 Oxford Avenue
Crystal Beach, Ontario
HOME SWEET HOME ... NO TRUER WORDS CAN BE SAID FOR THIS BEACH TOWN GEM! THIS ONE OF A KIND HAS CHARM FROM THE QUAINT CURB APPEAL AND EXTENDS TO EVERY ROOM AS THE DETAILED UPDATES ARE ABUNDANT. SOME OF THE THE WOW FACTORS ARE IN THE CUSTOM KITCHEN WITH GRANITE COUNTERS, FLOATING SHELVES AND THE TILE BACKSPLASH/FOCAL WALL. THE LIVING ROOM OOZES CHARACTER WITH VAULTED CEILINGS AND CUSTOM BEAMS AS WELL AS THE HUGE PICTURE WINDOW THAT ALLOWS FOR SO MUCH NATURAL SUNLIGHT. THE LUXERY VINYL FLOORING NOT ONLY LOOKS BEAUTIFUL BUT IS PRACTICAL AFTER COMING BACK FROM THE DAY AT THE BEACH. THE PRIMARY ROOM HAS A 2 PC. ENSUITE. WHILE ALL OF THE AMAZING DESIGN ELEMENTS WILL PULL AT YOUR HEART STRINGS, THIS HOME ALSO HAS GOOD BONES. THE FOUNDATION HAS BEEN LIFTED AND RE-BUILT AS WELL AS THE ELECTRIC, PLUMBING, WINDOWS, FURNACE AND A/C HAVE BEEN UPDATED. NOW FOR THE LOCATION...THIS ONE IS HARD TO BEAT AS IT SITS WITHIN MINITUES OF A WALK TO BEAUTIFUL CRYSTAL BEACH. ALSO EATERIES, GIFT SHOPS, BOUTIQUES AND MORE. BE PREPARED TO FALL IN LOVE. (id:38042)
91 Main Street
St. Catharines, Ontario
This well appointed 2+1 bedroom 3 bathroom bungalow was built in 2017 & is located in the heart St.Catharines picturesque lakeside community of Port Dalhousie. 1800sqft of finished living space! High end finishes throughout this bright open concept layout, just move in! The ARTCRAFT kitchen is a chef’s dream! Quartz countertops, 6ft x 4ft Quartz island with storage, ceramic backsplash, & high end WOLF gas stove/Fisher & Paykel fridge. The kitchen is open to the main living area, complete with a floor to ceiling stone faced gas fireplace & plenty of windows. Hardwood flooring throughout the main level with ceramic tiling & granite countertops in bathrooms. Main level also features 2 bedrooms & 2 bathrooms. Large primary bedroom with 4PC ensuite. In the basement you will find double your living space. Large 27ft X 16ft rec room, 3rd bedroom, & 4 piece bath. Basement with luxury vinyl flooring throughout. All roll down blinds professionally installed. Sliding glass doors lead to your maintenance free fenced in backyard with stone paver patio areas & raised garden beds. Beautiful stamped concrete front driveway, with plenty of room for 2 cars. TWO minute walk to everything you need - the beach, Martindale Pond, top rated schools, parks, coffee shops, restaurants. The location is second to none! (id:38042)
4671 Eastwood Crescent
Niagara Falls, Ontario
Welcome home to 4671 Eastwood Cres in beautiful Niagara Falls! Need room? Looking for an income generating beast? This 7 Bedroom, 3.5 bathroom, 2 Kitchen home is ready for new owners! This home has potential to be almost anything, including: Duplex, Triplex, Student housing, rooming house or a family home! This home is close to and in walking distance to all amenities. Located close to the Niagara river, and the Niagara falls tourist district, with very convenient access to the QEW and the Rainbow bridge to USA! Set your own rents! Book your appointment today and bring your ideas! (id:38042)
331 Elbow Point Road
Buckhorn, Ontario
Welcome to your lakefront sanctuary on Big Bald Lake in the beautiful town of Buckhorn. Big Bald Lake is a part of the Trent Severn Waterway and is connected to several other lakes. Enjoy open concept living in this fully renovated three-bedroom bungalow, where every detail has been carefully considered. The kitchen is stunning, complete with granite counter tops and a working island that seats 4. The living room/dining room combination leads to the wrap around composite deck with a three-island view. This view is spectacular and has been called the best view in the Kawarthas. There is extensive armor stone which boasts a flagstone fire pit and multiple levels of luxury. The boathouse will keep your water toys clean and dry and is right beside the fishing dock. The lake house boasts deep clean water that is weed free and excellent for swimming. Big Bald Lake is calm and great for water sports like kayaking, canoeing and paddleboarding. In the winter, there is great ice fishing and groomed snowmobile trails that allow you to explore nature and wildlife all the way up to Ottawa. There is a bunkie that sleeps 5 for extra guests or can be used as a home office. This lakehouse comes with all of the furnishings! Just pack your clothes and move in. Whether you are seeking solitude or a social connection, life in this home and location offer the perfect balance of relaxation, adventure and natural beauty. (id:38042)
4016 Portage Road
Niagara Falls, Ontario
Over 40 years in the optometry business and now ready to retire. Established in 1982. This Niagara Falls location is on one of the busiest intersections in the city which is referred to as ‘5 corners’. Surrounded by lots of shops and supermarkets. Very affordable lease in this 3-unit commercial plaza. Complimentary business in the adjacent unit - Vision Care. Excellent business advantage to provide customers with a one-stop shop for all their eye care needs. Dr. Allan Yade Optometry provides eye care, diagnostic services and contact lens dispensing. Dr. Yade is willing to stay on for a negotiable time to assist with transferring practice. Presently operated by owner and associate. (Associate might be willing to stay). Large and growing patient base. 2 exam rooms, CL dispensing, and ample free parking. Equipped with Nidek, AR, perimeter, and Reichartchart. All equipment included along with all the patient files etc. 3 years of business records can be provided upon request after signing a confidentiality agreement. There is some equipment that is owned by the building owners. There will be a list provided to serious enquires. (id:38042)
9 Beatty Avenue
Thorold, Ontario
Furnish the front step entrance area of this brick home with double front doors so you can sit outside and overlook the quiet, friendly neighbourhood. Walk in to high quality laminate flooring through the entrance and into the living room, where you’ll find an open concept tiled kitchen and plenty of large windows providing natural light. Kitchen offers fridge, stove, and dishwasher. Kitchen island is perfect for entertaining, and sliding doors lead directly to your back yard. One half-bath is available off the hallway entrance of the main floor. Wooden staircase leads up to the bedroom areas. This home offers three bedrooms. A shared full bathroom is located upstairs, in addition to the master bedroom ensuite washroom which has a large soaking tub. The master bedroom offers plenty of storage with a walk-in closet. Laundry room with washer and dryer are located upstairs, and you’ll have plenty of storage in the unfinished basement and garage. The basement would also work perfectly for a recreation room for children, or for setting up your own in-home gym with your fitness equipment. $2450 plus all utilities. Easy to show! Book today! (id:38042)
334 Glenridge Avenue
St. Catharines, Ontario
Welcome to 334 Glenridge Ave. This charming home has been lovingly cared for by the same family for over 50 years. With 3 bedrooms and 2 bathrooms. Currently Tenanted until end of April 2025 One of the unique features of this home is its side entrance, offering the possibility of easily converting it into an in-law apartment or a separate living space. This versatility adds value and flexibility to the property. Whether you're looking for a cozy family home with potential for customization or a property with versatile living options, or continue as an investment property this home offers it all, blending comfort, convenience, and character in a desirable location. This home can be purchased along with #336 - same layout - Live in one and rent out the other. (id:38042)
40 Parkview Avenue
Fort Erie, Ontario
Welcome to your custom-designed 4-bedroom, 2.5-bathroom home, just a short stroll from Lake Erie. This meticulously renovated residence maintains its original footprint while offering a fresh, modern feel. The open-concept living space is flooded with natural light which bounces off the gorgeous new finishes such as engineered hardwood, quartz countertops and a custom kitchen. The four bedrooms provide flexibility for a growing family or a comfortable home office. The beautiful staircase which was custom built adds a touch of elegance blending the spaces together seamlessly. Enjoy the convenience of a custom home with the added bonus of Lake Erie within walking distance. Don't miss your chance to own this stylish and unique property. (id:38042)
Lot 7 Parkview Avenue
Fort Erie, Ontario
Discover the perfect canvas for your dream home in this vacant lot just steps away from the serene shores of Lake Erie. Enjoy a quiet neighbourhood and the convenience of a walking-distance retreat. Create your dream oasis or take advantage of existing plans—either way, this property offers a rare opportunity for a quiet lifestyle. (id:38042)
30 Lasalle Street
Welland, Ontario
Affordable bungalow with finished in-law suite! Amazing main floor renovation with a beautiful kitchen, all newer windows 2016 and main floor laundry. Large covered front porch. Two entrances. Detached single car garage. Mutual paved driveway. Close to major new 4 lane - 406 HWY. (id:38042)
12 Ferndale Avenue
St. Catharines, Ontario
Tastefully updated 3 bedroom, 1 bathroom upper unit for lease! Beautiful natural light, large living space and in-suite laundry. Large exclusive private side yard & front entrance. Hydro is separate, water & gas included. (id:38042)
N/a Firelane 8 Road
Port Colborne, Ontario
Escape to your very own slice of nature with this incredible 18-acre property nestled amongst trees and a serene atmosphere. Perfectly located just a short walk away from Lake Erie, a park for family picnics with beach volleyball, and the scenic Friendship trail, this is a nature lover's dream come true. This property has endless possibilities: Whether you dream of building your own secluded retreat, a hobby farm or simply wish to own a private oasis for outdoor adventures, this property allows you to create your own slice of paradise. Just a short drive to downtown Port Colborne and Crystal Beach you can explore the great outdoors right at your doorstep while still being close to urban conveniences. Don't miss this rare opportunity to own 18 acres of treed land near a lake, park, and trails. Embrace the beauty of nature and create the lifestyle you have always wanted! (id:38042)
5632 Osprey Avenue
Niagara Falls, Ontario
Welcome to 5632 Osprey Ave, Niagara Falls. This home offers many high-end upgrades and is a meticulously maintained 2 Storey home, located in much sought-after Fernwood Estates. With over 3500 sq. ft of finished living space. The main floor is offering an amazing kitchen with breakfast bar, butlers pantry, quartz counter tops, marble flooring, walk in pantry, additional eating area and sliding doors leading to the cover patio. Large living room leading into the kitchen with gas fireplace, Formal dining room, office, 2pc power room and main floor mud room. Upper-level features grand master bedroom with walk in closet and 5pc ensuite, Bedroom enjoys private 4pc ensuite bathroom, 2 additional spacious bedrooms share 5 piece jack and jill ensuite, added bonus upper level laundry room. Nicely finished lower level with rec room, games room, 5th bedroom, 3pc bath & lots of storage. Private back yard oasis with covered patio and professionally landscaped gardens. Double Car garage, double stampcrete driveway and large front siting area make this a must see. Call for private showing. (id:38042)
4 Firelane 5a Road
Niagara-On-The-Lake, Ontario
Don’t miss this rare opportunity to custom build your perfect home on the Lake Ontario shoreline. This exclusive parcel offers 100 feet of unobstructed waterfront, providing breathtaking sunrises, sunsets and panoramic views of the lake, straight across the Toronto City Skyline. Surrounded by vineyards in Niagara's wine country and just minutes from 'Old Town' Niagara-on-the-Lake, this is where nature meets sophistication. This superb lot provides the perfect foundation for those who seek unrivalled privacy while being within reach of shopping, restaurants and renowned wineries. This is an opportunity reserved for those who appreciate exclusivity and possess discerning taste; individuals ready to embark on their journey towards unparalleled luxury living. New survey available. (id:38042)
4186 Portage Road Unit# 208
Niagara Falls, Ontario
Introducing Zebra Condominiums by Delta Builders, Niagara Falls' newest development at Portage Road and Thorold Stone Road. With 64 units across multiple floors, this modern midrise caters to diverse demographics. Each unit features a custom kitchen with granite countertops, a modern backsplash, and energy-efficient stainless steel appliances. Some designs feature private patios offering natural light. Home automation systems ensures convenience. With 16 unique layouts over 6 floors, Zebra Condominiums offers a range of price points and styles, providing residents with personalized living spaces. Amenities include a semi-private rooftop patio and 24/7 security, enhancing the urban living experience in the heart of Niagara Falls. JASPER MODEL. (id:38042)
4186 Portage Road Unit# 607
Niagara Falls, Ontario
Introducing Zebra Condominiums by Delta Builders, Niagara Falls' newest development at Portage Road and Thorold Stone Road. With 64 units across multiple floors, this modern midrise caters to diverse demographics. Each unit features a custom kitchen with granite countertops, a modern backsplash, and energy-efficient stainless steel appliances. Some designs feature private patios offering natural light. Home automation systems ensures convenience. With 16 unique layouts over 6 floors, Zebra Condominiums offers a range of price points and styles, providing residents with personalized living spaces. Amenities include a semi-private rooftop patio and 24/7 security, enhancing the urban living experience in the heart of Niagara Falls. BERYL MODEL. (id:38042)
4186 Portage Road Unit# 502
Niagara Falls, Ontario
Introducing Zebra Condominiums by Delta Builders, Niagara Falls' newest development at Portage Road and Thorold Stone Road. With 64 units across multiple floors, this modern midrise caters to diverse demographics. Each unit features a custom kitchen with granite countertops, a modern backsplash, and energy-efficient stainless steel appliances. Some designs feature private patios offering natural light. Home automation systems ensures convenience. With 16 unique layouts over 6 floors, Zebra Condominiums offers a range of price points and styles, providing residents with personalized living spaces. Amenities include a semi-private rooftop patio and 24/7 security, enhancing the urban living experience in the heart of Niagara Falls. MODEL OCEAN (id:38042)
N/a Humboldt Parkway
Port Colborne, Ontario
Prime Building Lot (Lot 241) is situated in quiet and friendly neighbourhood of Port Colborne! Potential to build a new home over 2000 sqft on Lot 241. Zoning (R2) allows for Single detached home or Duplex. Gas, Hydro, and Water services are at the lot line. Close to all amenities. Schools, Welland Canal and Bridge, Lake Erie, Park and Marina, Local cafes and restaurants. Buyer to do own due diligence for the intended use. Great opportunity to build your dream home or look for the next investment to add to your portfolio. (id:38042)
V/l Chapin Parkway
Fort Erie, Ontario
Here is a wonderful opportunity to own a little piece of paradise to build your dream home! This 154' X 199' treed, corner lot (Chapin Pkwy and Dominion Road) is close to Lake Erie and local beaches. Take a bike ride on the Friendship Trail which will take you to quaint Ridgeway to visit local shops, restaurants and Farmer's Market. Great schools and all amenities are just a short drive. Newer water lines on Dominion Road and hydro and gas close by. Septic needed for house build in this area. Seller will complete severance with Town of Fort Erie approval and consent. Buyer to satisfy themselves with verification of building permits, zoning, property taxes, services and all other required building information. (id:38042)
409 Walden Boulevard
Fort Erie, Ontario
Prime Development Opportunity! Excellent location with shopping and QEW access. The proposed townhouse development has a site specific design to maximize the lot area, creating 14 Townhouses each with exceptional living space potential. Proposed as two 5 unit blocks with a 4 unit block in between and end units designed with access to basements providing optimal function. (id:38042)
2895 St. Paul Avenue Unit# 2 & 3
Niagara Falls, Ontario
Well maintained plaza with mixed tenants and plenty of parking. This unit offers 3451 SQFT. Great north end location, ideal for a convenience store, medical office, retail. Signage permitted. TMI approximately $8.00 /SQF. (id:38042)
6591 Montrose Road Unit# 109
Niagara Falls, Ontario
Lower condo unit at the Towns on Montrose! Discover a bright and airy open-concept layout adorned with modern finishes and accentuated by pot lights throughout the main living area. This charming unit boasts two spacious bedrooms, one bath with laundry and an open plan kitchen with stainless steel appliances. Enjoy the convenience of carefree condo living and affordable condo fees. Services include snow removal, professional landscaping and ample visitor parking. Conveniently located in close proximity to QEW, YMCA, Metro, Costco, Niagara Square, minutes to new Niagara Hospital site and more. Ideal for first-time homebuyers, savvy investors, and those seeking to downsize, this property is a perfect fit for a variety of lifestyles. (id:38042)
391 Cambridge Road W
Crystal Beach, Ontario
Embrace laid-back beach vibes in this fully furnished home, where character and charm meet modern finishes. Whether you're yearning for a summer retreat or a cozy year-round haven, this property is the ultimate coastal sanctuary. This 3-bedroom, 1-bathroom home has undergone numerous updates over the years. From new plumbing fixtures to energy-efficient windows and heating and cooling split ductless units, every detail is taken care of. Step outside to discover a slice of paradise, with a sprawling 70' x 80' fully fenced yard adorned with lush gardens with irrigation, and a tranquil rear deck. With a detached garage and shed, there's ample space for storing beach gear and outdoor essentials. The side yard is also a separate lot which does not require severance consent from the Town (buyer to do their own due diligence). The home's coastal allure includes a second-level porch off the primary bedroom and exposed beams/joists. Conveniently located just a short walk away from Bay Beach, shops, restaurants, and night-life. Don't miss out on the opportunity to make this beach-inspired retreat your own. Call for your private showing, today. (id:38042)
412 Hummel Crescent
Fort Erie, Ontario
Welcome to 412 Hummel Cres! This executive, 2 year-old oversized bungalow is truly a gem in the desirable new construction community of Fort Erie. Situated proudly on an impressive corner lot, this home is guaranteed to leave a lasting impression. The spacious main floor features two generously sized bedrooms, each equipped with large closets for ample storage. You'll also find a large 3-piece bathroom, convenient main floor laundry facilities, and a spacious eat-in kitchen that seamlessly flows into the open concept living and dining area. All rooms in this home boast new vinyl flooring and are flooded with an abundance of natural light, from the large windows throughout. The immense unfinished basement offers endless possibilities for the new owners, making it the perfect space for those looking to downsize or for a growing family in need of additional living space. With a 1.5 car garage offering extra storage capabilities, you'll still have plenty of room for parking in the double wide driveway. Located on a tranquil street, this home is ideally situated near schools, walking and biking trails, the Peace Bridge, parks, the beach, and grocery stores. It's surrounded by the ever-developing core of Fort Erie, making it a prime location to live in. Don't miss out on this rare opportunity to own a stunning bungalow with endless upgrades in a top-tier neighborhood. Book your showing today and see for yourself the beauty and potential this home has to offer! (id:38042)
45 Pine Street N
Thorold, Ontario
Two-storey brick home in downtown Thorold. The front porch welcomes you, hinting at the potential of lazy afternoons spent watching the world go by. A detached garage and a decent-sized yard provide ample space for outdoor activities and storage needs. Inside, the main floor boasts a functional layout with a kitchen featuring a gas stove, a dining room for family gatherings, a cozy living room, and a convenient laundry room. Upstairs, three bedrooms offer space for a growing family or guests. The primary bedroom includes a walk-in closet, and the updated three-piece bathroom adds modern convenience. The finished basement, with a separate entrance, adds versatility to the property. It features a three-piece bathroom, a second kitchen, and a cold room, offering potential for additional living space or a rental unit. Conveniently located near amenities, grocery stores, schools, Brock University, and highway 406, this property presents an exciting opportunity to create a comfortable and convenient living space in a desirable location. (id:38042)
4503 Maplewood Avenue
Niagara Falls, Ontario
Charming bungalow in desirable Cherrywood Acres subdivision, move in ready home. This is a home that would suit most people, one level living with 3 bedrooms and walking distance to school. Great curb appeal, with sit out front porch on a very quiet street. Unique floorplan with warm and inviting living space, living room open to dining room, both in hardwood flooring. Eat in kitchen that leads to sitting room at back of house for extra space. 3 bedrooms and 4 piece bath complete the main level. The basement is a blank canvas as it is partially finished with a separate entrance with great in-law suite potential. The basement has been recently insulated, drywalled and electrical ready, with a 2 piece bath already finished. Fruit cellar, laundry room and storage. Finish this space to suit your needs, it is already well on its way. Huge backyard with so much privacy (has recently been seeded for grass). Updates include: roof approx 7 years, main floor windows 2016, electrical and drywall in basement, refinished hardwood flooring 2022, kitchen flooring 2024, main floor painted 2024. (id:38042)
13 Winterberry Blvd Boulevard
Thorold, Ontario
Fantastic opportunity to own this 6 years-young Mountainview home in a most desirable neighborhood in the Niagara Region. This property offers an in-law suite in the basement w/ a separate entrance, a Triple-wide driveway, and only a 1-minute walk to a bus stop. Brick exterior, double car garage, solid foundation, this house built with quality and for durability. Impressive layout and design offers close to 4000 sqft of living space. Main floor has many large windows, giving off a feeling of warmth and brightness when you first walk into the home. Open-concept kitchen with quartz countertop, formal dining room connected to the living area. Breakfast area with large patio door leading you to the fully-fenced backyard. Walk-in closet and powder room by the front entrance. Second floor offers a large landing which can be used as sitting area, 4 large bedrooms, 2 full bathrooms, and a large laundry room. Fully finished basement offers 1250 sqft of living space, with side-door separate entrance and 2 large bedrooms each with ensuite bathrooms. Basement also has a wet bar station could easily be turned into a cooking area. There’s so many opportunities for this property: for use as a growing family, for a family that needs an in-law suite, live upstairs and rent the basement for extra income, or as a pure investment! Super-convenient location - 8 minutes to the Pen Centre, 5 Minutes to Brock University, and 10 Minutes to Niagara Falls. Don't miss out on this opportunity - book your showing right now! (id:38042)
8864 Angie Drive
Niagara Falls, Ontario
Welcome to Garner Place and the newest releases from Aspect Homes. This new modern build offers over 2600 sq ft, 3 oversized bedrooms, a loft, 2.5 bathrooms, a double car garage, a side entrance with in-law suite capability and a fully framed basement ready to be completed. Included throughout are premium finishes such as hardwood flooring, beautiful custom kitchens, quartz countertops and backsplash, an oversized island, a gorgeous tiled fireplace, and an open concept floor plan with 9’ ceilings and large windows, allowing natural light to flow freely throughout the space. As you walk up the main staircase, you will notice the 9' ceilings - the master bedroom features a large walk-in closet and a spa-like ensuite featuring a glass shower, double vanity and a soaker tub. The 2 other bedrooms are generously sized and the main bathroom has a stunning tiled tub-shower perfect for growing families. The basement has a 9ft pour for the extra height in the basement and a side entrance for those seeking in-law capability. The basement has been studded and is ready to be completed. The attention to detail, high-quality finishes, and prime location make this the perfect home for those seeking a modern, luxurious, and convenient lifestyle. Please contact the listing agent for further price points, sizes and build times in this neighbourhood. (id:38042)
33 Hickory Avenue
St. Davids, Ontario
With undeniable curb appeal, located in the prestigious village of St. David's in Niagara-on-the-Lake, introducing you to low-maintenance luxury living. This home features approximately over 2700 sq/ft of finished living space, a double car garage, asphalt driveway, 3 bedrooms, 3 bathrooms, a FULLY finished basement, 2 gas fireplaces, a professionally landscaped yard, a shed, and an open-concept floor plan with luxury finishes throughout. As you enter the home, you will notice the attention to detail in this build, with tall ceilings featuring crown moulding throughout the main floor. The main floor boasts 2 large bedrooms, 2 bathrooms, a main-floor laundry room, a custom kitchen, and a large living space perfect for hosting guests. The kitchen is beautifully designed with custom cabinets, stainless appliances, and a large peninsula, ideal for the inspired home chef. The oversized living room featuring the gas fireplace is perfect for all your hosting needs, and from here you can enter the composite deck overlooking the professionally landscaped backyard. The main floor primary suite offers a walk-in closet with built-ins and features a gorgeous 5 pc bath with a spa-like ensuite featuring a tiled glass shower. Extend your living space downstairs to the lower level, where you’ll find a large finished rec room featuring a gas fireplace, an additional bedroom, a 3pc bathroom, and a bonus room. While the home is stunning, the fully fenced yard, which requires minimal maintenance, features gorgeous landscaping, a shed, a composite deck, a gas line for a BBQ, and the utmost privacy. In close proximity to trails, golf courses, wineries, restaurants, and QEW access. (id:38042)
9245 Shoveller Drive Unit# 27
Niagara Falls, Ontario
Opulence & Luxury are the two best words to describe this property. Fully finished to a chic stylish degree with over 2380sq.ft of finished luxurious living space. This impressive bungalow townhome is a rare jewel in the crown of Silvergate Homes' Victoria Woods development in an exclusive, quiet & tranquil, Niagara Falls location. Featuring 3 Bedrooms, 3 FULL Bathrooms, 3 fireplaces, 9 ft ceilings, quartz kitchens and baths, hardwood, custom window coverings and fully custom closets at every opening and a main floor laundry set this home apart from the competition. The Chef inspired stunning kitchen area with marble backsplash and stainless appliances would impress even the most discerning cook. The zen-like spa-inspired ensuite with oversized tub and glass shower will relax and spoil any homeowner at the end of a long day. The lower level is bright and beautiful with oversized windows, second fireplace and a perfectly planned space ideal for guests, movies and game nights! The designer elegance and contemporary design are complemented further by a private covered deck, with a gas line to BBQ, and an exterior third fireplace to keep the chill away transitioning from the elegant dining area and oversized great room with gas fireplace that is flooded with sunshine. There is nothing left to lust for but the key to the front door. (id:38042)
3542 Whispering Woods Trail
Ridgeway, Ontario
The Oaks at Six Mile Creek in Ridgeway by Blythwood Homes is one of Niagara Peninsula's most sought-after adult-oriented communities. Nestled against forested conservation lands, with no rear neighbours, 3542 Whispering Woods Trail presents a rare opportunity to enjoy a gracious and fulfilling lifestyle. With 3600 square feet of effortlessly elegant living space, this 2+1 bedroom, 2.5 bathroom, freehold home offers bright open spaces for entertaining and relaxing. The Westwind model’s luxurious features and finishes include 10ft flat ceilings with 8ft tall doors on the main floor, stunning foyer door with an arched transom window, great room and rec room fireplaces, gorgeous kitchen with large island and walk-in pantry, and the most spectacular dining room with 3 walls of windows looking out to the protected forest. The primary bedroom with accent wall has a walk-in closet and a spa-like 5pc ensuite bathroom with double sink, glass shower and free-standing soaker tub. Guests have their own private space with the basement rec room, bedroom, 3pc bathroom and fitness room. Exterior features include a front porch, fully sodded yard , front garden plantings and mulch, 2-car driveway and garage, and a 20’ x 11’10” covered patio with forest views. It’s a short walk to the shores of Lake Erie, or historic downtown Ridgeway’s shops, restaurants, and services by way of the Friendship Trail and a couple minute drive to Crystal Beach's sand, shops and restaurants. (id:38042)
654 Dominion Road
Fort Erie, Ontario
Attention INVESTORS and BUILDERS: This home, which has been gutted to the studs, sits on a large 70' x 125' corner lot. Located just a five minute walk to picturesque and historic Waverly Beach, and close to all shopping and amenities. The neighborhood is seeing significant investment on both public and private lands - the new Waverly Woods subdivision sits kitty-corner to this lot. If the home were to be demolished, there may be an opportunity to rezone the land to R3, permitting a semi-detached dwelling, or two detached dwellings (with severance). Being sold in As Is condition. (id:38042)
7959 Thorton Street
Niagara Falls, Ontario
Welcome to your dream home nestled in one of Niagara's most coveted family-friendly neighborhoods. Situated on a premium corner lot, this stunning sidesplit boasts 3+1 bedrooms, 2 bathrooms, and a separate entrance, offering the potential for an in-law suite or rental opportunity. Step inside to discover the warmth of a wood stove, creating a cozy ambiance in the spacious living area. Entertain with ease in the large rec room featuring a convenient wet bar, perfect for hosting gatherings with friends and family. This home has been meticulously maintained and updated, with recent upgrades including new windows, furnace, and AC installed in 2019, and roof in 2016 ensuring comfort and efficiency year-round. Relax in your fully fenced oasis of a backyard complete with a gorgeous inground pool with a new pool pump, filter, liner, and elephant cover all replaced in 2021, providing endless hours of enjoyment and complete with a stamped concrete covered patio, a new garden shed and lush greenery. Additional features include a new garage door, freshly painted interior, and close proximity to parks, shopping, and highway access for added convenience. Don't miss your chance to call this exceptional property home. (id:38042)
3507 East Main Street
Stevensville, Ontario
Embrace the opportunity to make Stevensville your new home with this delightful property situated on a spacious lot! Whether you choose to relax on the front or back deck, indulge in a good book, sip a coffee, or host gatherings, this home offers a serene retreat. Upstairs, you'll discover two bedrooms and a newly added half bathroom, adding convenience to your lifestyle. The expansive lot is ideal for family gatherings around a bonfire during balmy summer evenings, while the detached garage featuring a wood stove enhances its functionality. Experience the tranquility and easygoing pace of life in Stevensville, with proximity to essential amenities, major highways, and the pristine shores of Crystal Beach only 12 minutes away. Embrace the charm of small-town living today! (id:38042)
4279 Willick Road
Niagara Falls, Ontario
OPEN SUNDAY, MAY 19th, 2-4PM. Gorgeous 2 storey home with over $100,000 in high end, quality upgrades & luxury finishes throughout. S/S appliances, hot tub and so much more! Welcome to 4279 Willick Road. This showstopper 7 bedroom, 4.5 bathroom home was custom built in 2022 by Mountainview homes. Offering over 4,300 sq ft of finished living space, this wonderful home is sure to impress! Main floor features living room/office, great room with gas fireplace and vinyl plank flooring, dining room with 9’ coffered ceiling, dinette with sliding patio doors to yard, main floor laundry room, powder room and spacious eat-in kitchen with porcelain tile flooring offering centre island, quartz countertops and large pantry. Upstairs you will find a loft with skylight, 4 spacious bedrooms and 3 full bathrooms. The primary bedroom offers a wonderful space to relax and unwind. Featuring 2 walk in closets, a sitting room with a sliding door to a covered balcony and a 5 piece, spa inspired ensuite bath, complete with soaker tub, 2 sinks and a make up vanity. Second upstairs bedroom has ensuite privilege, and the third and forth bedrooms share a jack & jill bath. In the fully finished lower level, there are 3 additional bedrooms, a full bathroom, a media room and a rough in for a kitchenette. Easily create a separate side entrance for added privacy for the in-laws to come and go. Located in the Charming Village of Chippawa, close to the Chippawa Creek, boat launch and public docks, QEW, parks, dog park, shopping & amenities and close to the vibrant tourist area of majestic Niagara Falls. This grand home is located next to green space for additional privacy. ***EXTRAS INCLUDED*** S/S Appliances, California shutters, Window coverings, Hot tub, Garage door opener and remotes, Dell smart home system featuring built in speakers throughout the home, smart thermostat, automated front door panel, security camera, and so much more! Come and see everything this stately family home has to offer! (id:38042)
43 Dexter Street
St. Catharines, Ontario
Welcome to 43 Dexter Street. As you step through the front door, you're greeted by an inviting ambiance that envelops you in warmth. This 3 bedroom, 2 bathroom detached home is nestled in the heart of St. Catharines. Inside, you'll find a cozy living room, family room, well as a large, bright, sunroom that is perfect for relaxation. The primary suite occupies the entire 2nd floor, providing a peaceful oasis to unwind and rejuvenate. One of the standout features of this suite is the expansive walk-in closet and a spacious 5 piece bathroom. Whether you're looking forward to a refreshing morning routine or unwinding in a soothing bath after a long day, this ensuite is designed to cater to your needs. Two other bright and spacious bedrooms are located on the main floor. The inviting kitchen is at the heart of the house and allows plenty of room for family gatherings. Perhaps one of the most beautiful features of this home is the exquisite gardens and landscaping. Positioned in a coveted locale, this property boasts unmatched convenience. Commuters will delight in the short walking distance to the brand-new GO Train station. Families with an eye for education will appreciate the close proximity to Ridley College. In addition to educational opportunities, the surrounding area offers an abundance of amenities such as the nearby hospital, restaurants, and grocery stores, while being just blocks away from downtown St. Catharines. Don't miss out on this opportunity to own a piece of comfort and convenience! Book a showing today. (id:38042)
60 Topham Boulevard
Welland, Ontario
Welcome to 60 Topham, this custom built bungalow is situated on a mature tree lined street in the north end of Welland/ Fonthill border. Enter the welcoming foyer which offers beautiful sightlines through the open floor living space. Great room with cathedral ceilings, custom kitchen and dining area with walkout to private deck. The main floor also offers a lovely primary bedroom with large closet and ensuite, another full bath, secondary bedroom/den and laundry. The lower level is a blank canvas that offers large windows that can easily accommodate any future plans. Also included is a new exposed aggregate driveway and fully fenced, sodded and sprinklered yard. (id:38042)
3327 Cattell Drive
Niagara Falls, Ontario
Pool Season Will Soon Be Here....will You and Your Family be ready?? Check out this well cared for fresh and inviting 4 Bedroom, 2 Bath Backsplit. Bigger than it looks. 2,000 Sq Ft of finished living space. Bright Open concept kitchen, dining and living room. Lower level has a huge Recreation Room with Kitchen/bar area. Beautiful fieldstone gas fireplace Conveniently located separate entrance for potential In-Law set-up. Inground Pool. Pool House and large backyard shed provide lots of storage. Updates include furnace, roof, electrical (Kraun Electrical) upper bedroom and basement windows 2015. Lower bath 2019. Vinyl plank flooring throughout 2020. Kitchen/ Bar in recreation room 2021. Kitchen features porcelain tiles and new appliances 2023. Main bath with luxurious marble and Jacuzzi tub 2022. Pot lighting in living room and lower bedroom, lighting fixtures throughout, painted inside and out 2023. This lovely home is located in the quiet, sought after, family friendly neighbourhood of Chippawa. Walk To School, Parks, Trails, Marina, Chippawa Creek, Scenic Niagara Parkway. Minutes to World Famous Niagara Falls and The Rainbow International Bridge. (id:38042)
3364 Whispering Woods Trail
Ridgeway, Ontario
As you enter the newly developed subdivision, you'll be captivated by the meticulous attention to detail and the distinctive charm of each residence. This featured home is nestled on a premium forest lot, offering serene, protected green views with unmatched peace and privacy, complete with occasional visits from deer and wild turkeys. The open-concept chef's kitchen is a dream for those who love to cook and entertain, featuring a massive island with a porcelain farmhouse sink, a dry bar, and a walk-through pantry with custom cabinetry and backsplash. The seamless flow into the dining and great rooms creates an inviting space that feels as if it's lifted straight from a luxury magazine. Experience architectural grandeur with 9-foot coffered ceilings in the main entry, expansive 10-foot ceilings in the bedrooms, a stunning 12-foot ceiling in the kitchen, and a majestic 14-foot vaulted ceiling in the great room. The centrepiece is a floor-to-ceiling white stone tile fireplace with a 42-inch linear rock gas fireplace, all bathed in natural light from elegantly placed windows. You will love the luxury upgrades included in the premium home package, such as engineered wire-brushed oak flooring and Cambria quartz countertops throughout the kitchen and bathrooms. Custom Milestone cabinetry throughout, custom closets (entire home), mounted TV's, Sonos home entertainment, alarm system, irrigation, motorized patio screens on the outdoor covered porch, Generac Whole Home Generator, Kichler landscape lighting, & in-floor heating in the upstairs bathrooms to keep your feet warm and cozy! Live where you love, with the beach just a short walk away and the best local restaurants, shops, and cafes only a stroll from your doorstep. Residents of this subdivision cherish their community and the lifestyle it offers. Words barely capture the elegance and atmosphere of this stunning home; it truly must be seen to be appreciated. (id:38042)

