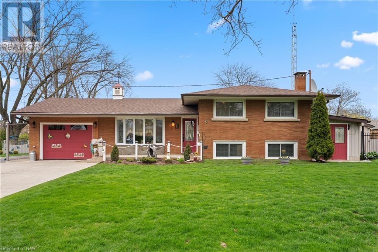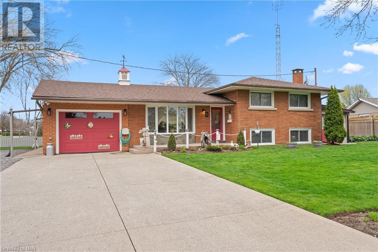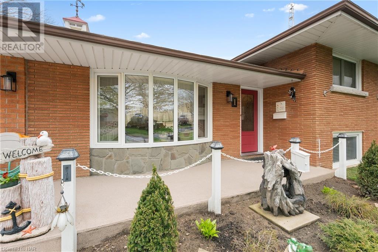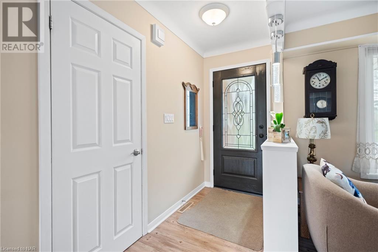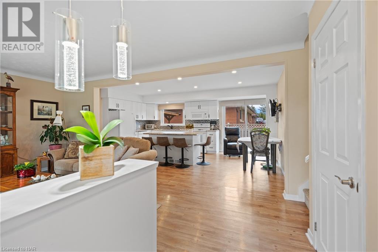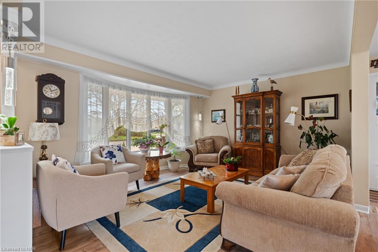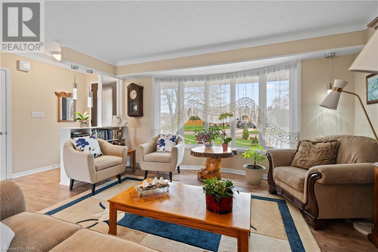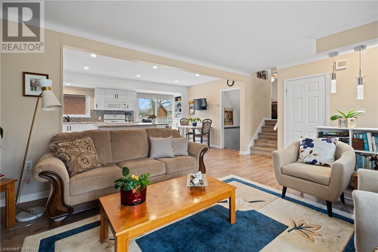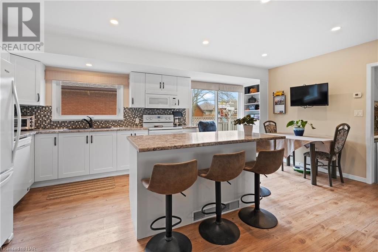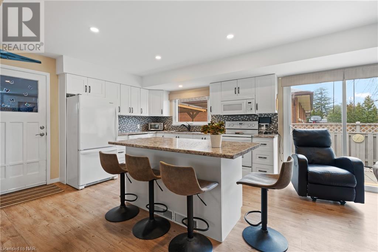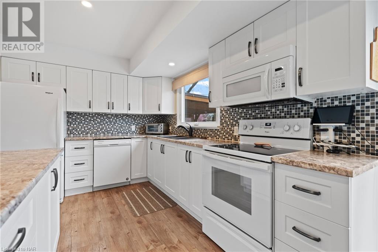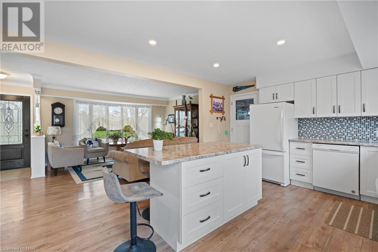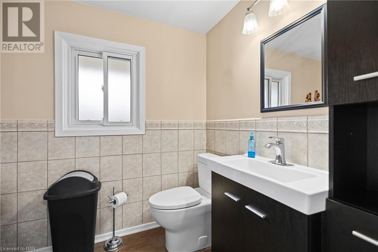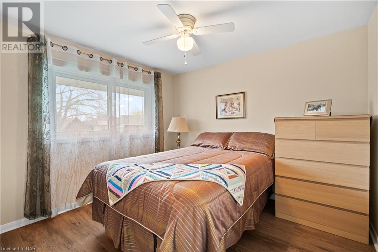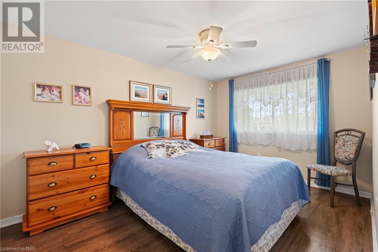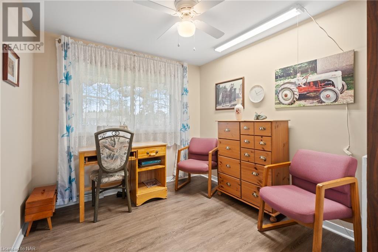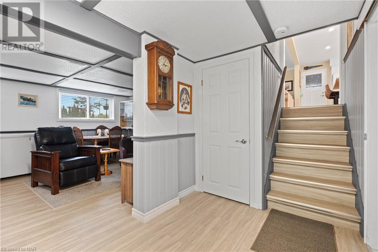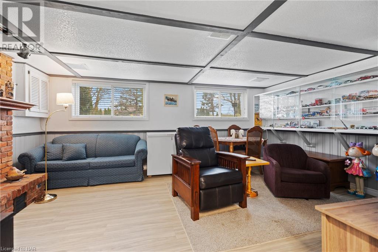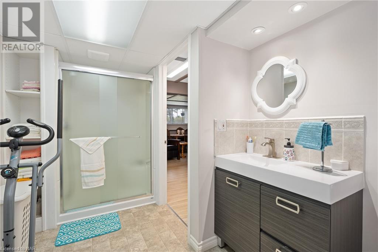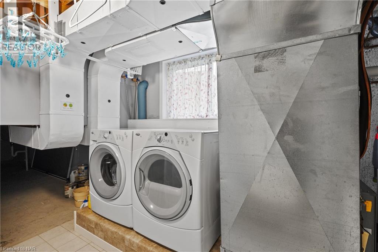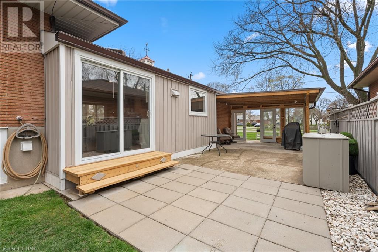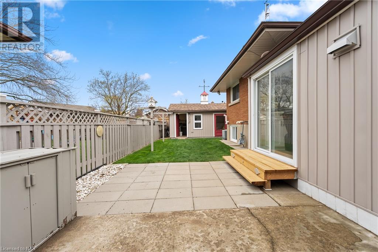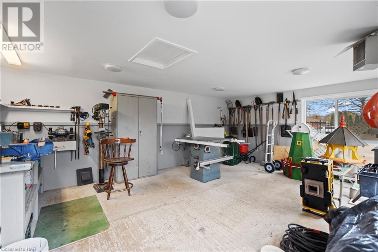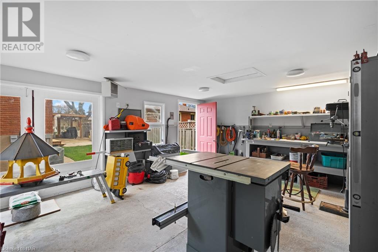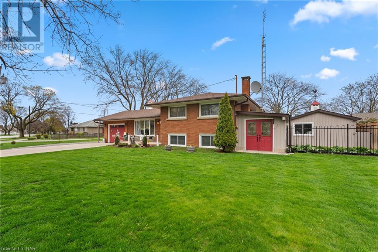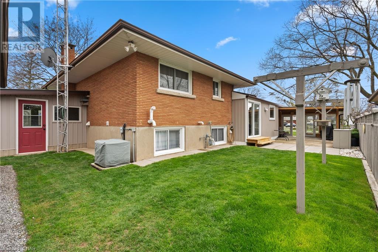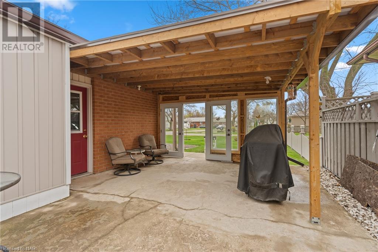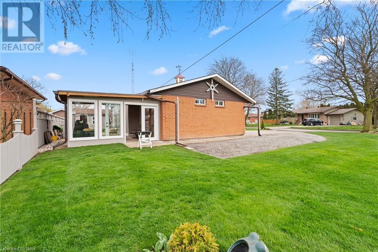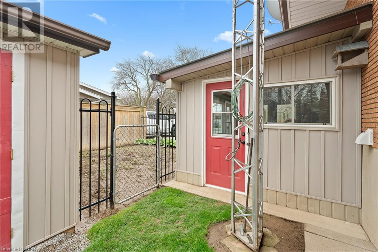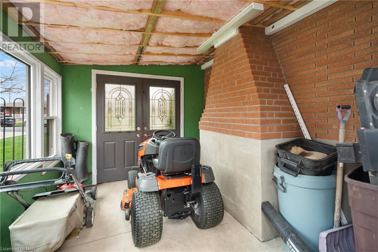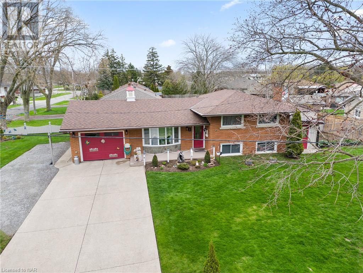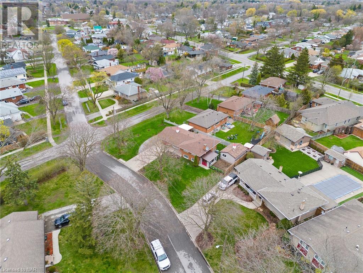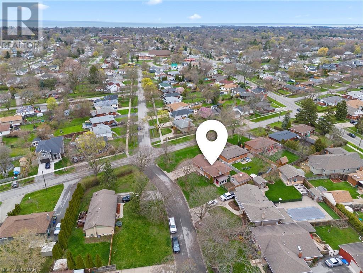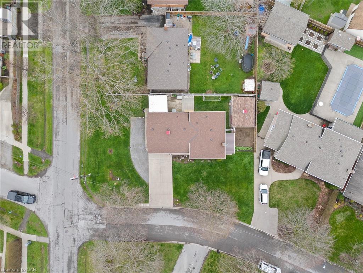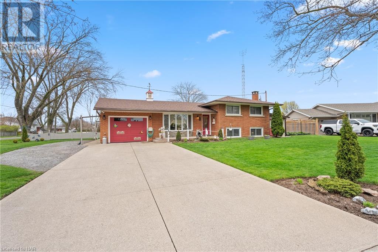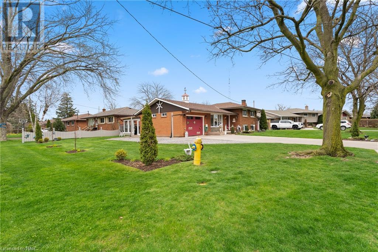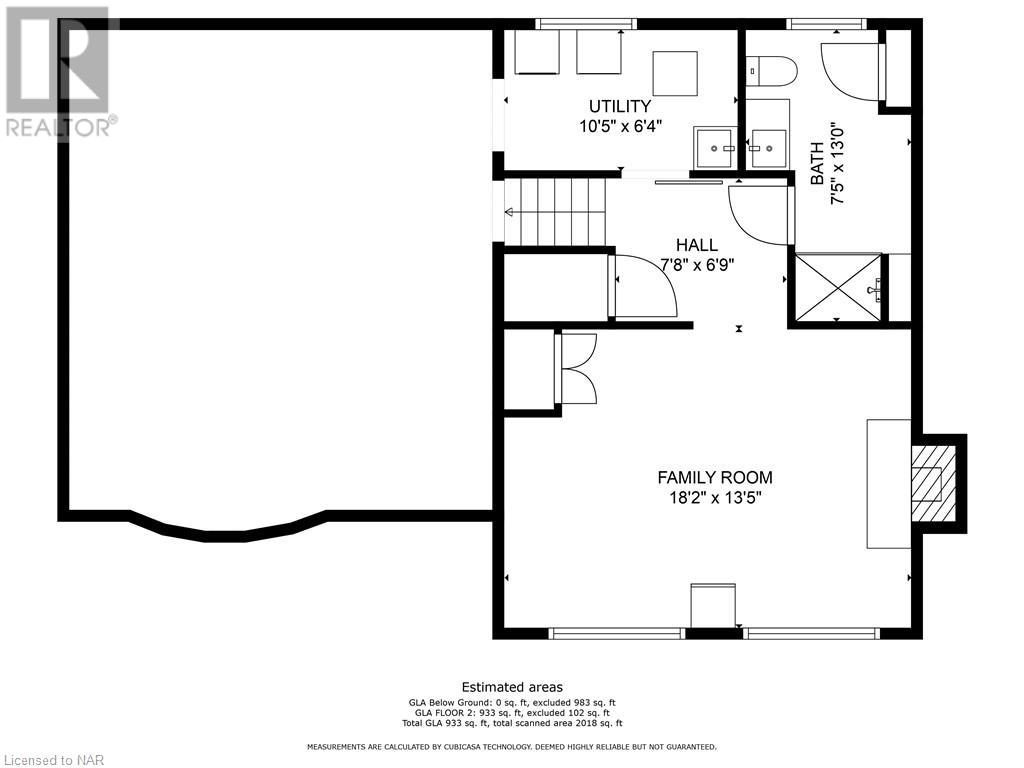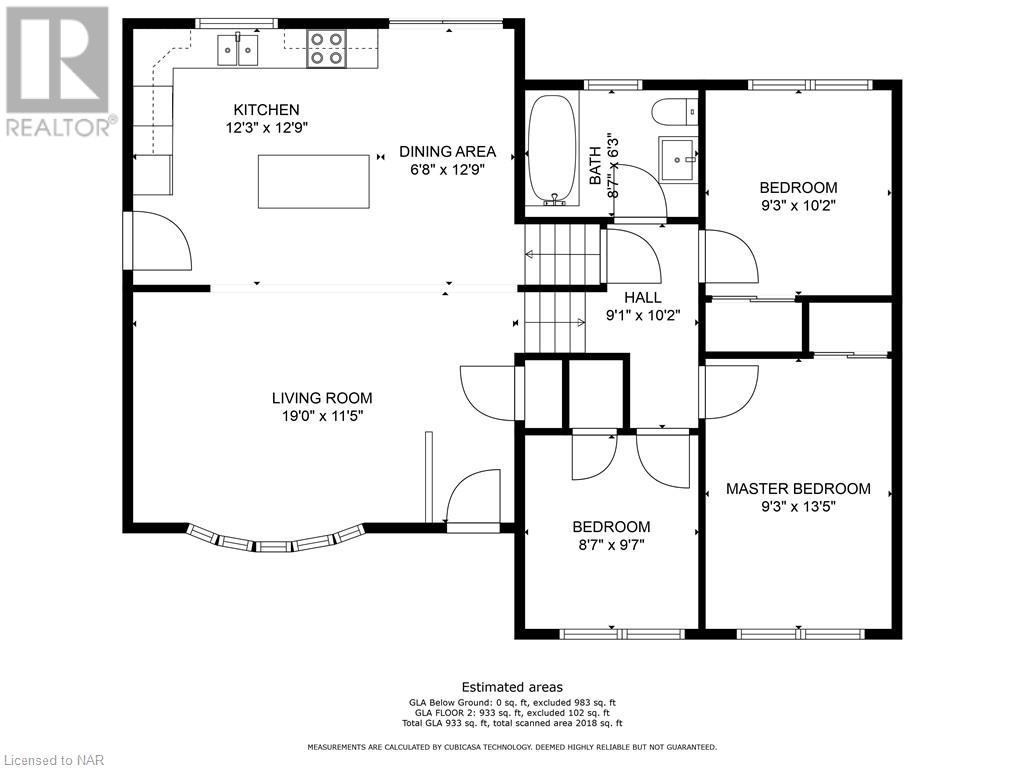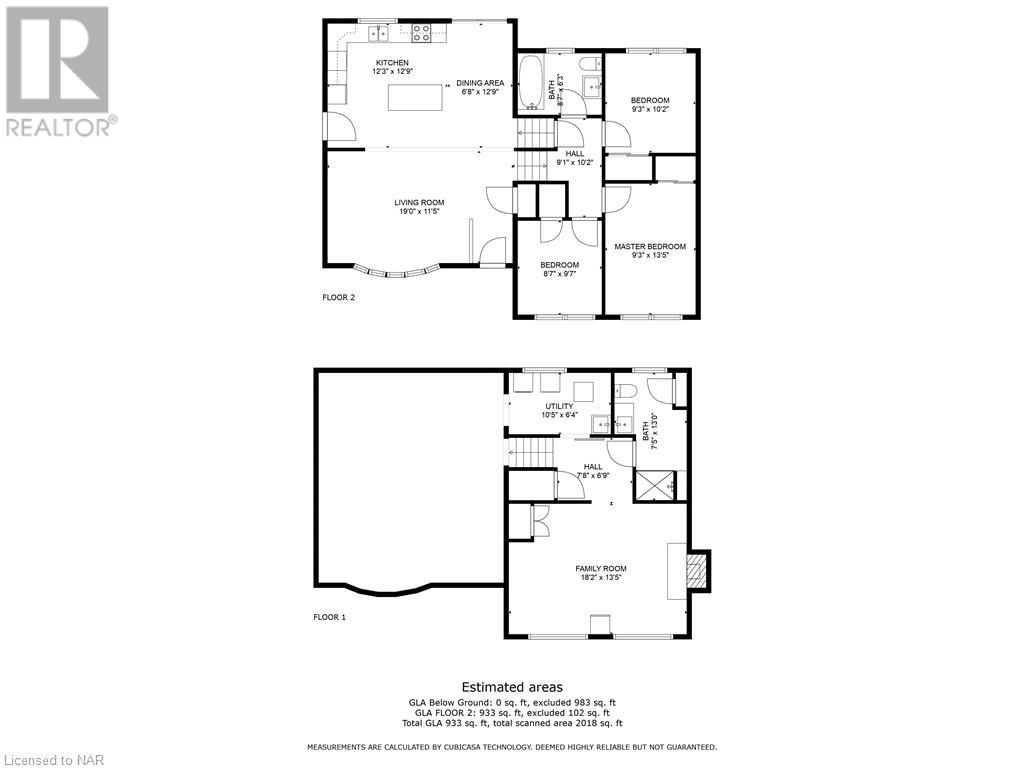3 Bedroom
2 Bathroom
1485 sq. ft
Fireplace
Central Air Conditioning
Forced Air
$749,000
Welcome to 1 Joanna Drive in desirable north-end St. Catharines! This lovingly cared for 3 bedroom brick sidesplit offers carefree living on a large, picture perfect, well-maintained corner lot. The recently updated main floor features open concept living room and eat-in kitchen w/ breakfast island w/ seating and ample room for additional dining table or seating area. Main floor offers inside garage entry door and convenient patio doors to yard and workshop. Just a few short steps to the second floor, you will find 3 good size bedrooms & updated bathroom with beautiful, freestanding tub. Downstairs provides a large family room with electric fireplace, large windows for added natural light, another updated 3 piece bathroom & laundry/furnace room. Unfinished dry crawl-space just off the laundry room is great for storage. Outside features a fantastic 19' x 13' workshop complete with poured concrete pad, shingled roof, windows and workbenches. Another shed provides additional storage for all your garden tools and finally, a single car garage and enclosed porch complete the outdoor amenities. Newer floating, vinyl flooring main level, newer laminate flooring on upper and lower levels. Roof replaced 2017. Leaf Filter installed 2022 & comes with lifetime warranty. Nothing to do but move-in! Don't miss this gem, book your showing today! (id:38042)
1 Joanna Drive, St. Catharines Property Overview
|
MLS® Number
|
40557428 |
|
Property Type
|
Single Family |
|
Amenities Near By
|
Park, Place Of Worship, Playground, Schools, Shopping |
|
Features
|
Corner Site, Automatic Garage Door Opener |
|
Parking Space Total
|
6 |
|
Structure
|
Workshop, Shed, Porch |
1 Joanna Drive, St. Catharines Building Features
|
Bathroom Total
|
2 |
|
Bedrooms Above Ground
|
3 |
|
Bedrooms Total
|
3 |
|
Appliances
|
Dishwasher, Dryer, Microwave, Refrigerator, Stove, Washer, Garage Door Opener |
|
Basement Development
|
Finished |
|
Basement Type
|
Partial (finished) |
|
Constructed Date
|
1963 |
|
Construction Style Attachment
|
Detached |
|
Cooling Type
|
Central Air Conditioning |
|
Exterior Finish
|
Brick |
|
Fireplace Present
|
Yes |
|
Fireplace Total
|
1 |
|
Foundation Type
|
Poured Concrete |
|
Heating Type
|
Forced Air |
|
Size Interior
|
1485 |
|
Type
|
House |
|
Utility Water
|
Municipal Water |
1 Joanna Drive, St. Catharines Parking
1 Joanna Drive, St. Catharines Land Details
|
Acreage
|
No |
|
Land Amenities
|
Park, Place Of Worship, Playground, Schools, Shopping |
|
Sewer
|
Municipal Sewage System |
|
Size Depth
|
65 Ft |
|
Size Frontage
|
110 Ft |
|
Size Total Text
|
Under 1/2 Acre |
|
Zoning Description
|
R1 |
1 Joanna Drive, St. Catharines Rooms
| Floor |
Room Type |
Length |
Width |
Dimensions |
|
Second Level |
Bedroom |
|
|
9'7'' x 8'7'' |
|
Second Level |
Primary Bedroom |
|
|
13'5'' x 9'3'' |
|
Second Level |
Bedroom |
|
|
10'2'' x 9'3'' |
|
Second Level |
3pc Bathroom |
|
|
Measurements not available |
|
Basement |
Family Room |
|
|
18'2'' x 13'5'' |
|
Basement |
3pc Bathroom |
|
|
Measurements not available |
|
Basement |
Laundry Room |
|
|
10'5'' x 6'4'' |
|
Main Level |
Living Room |
|
|
19'0'' x 11'5'' |
|
Main Level |
Kitchen/dining Room |
|
|
19'1'' x 12'9'' |
