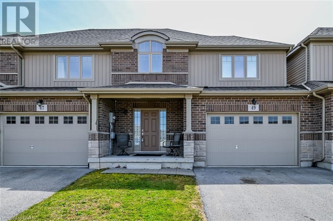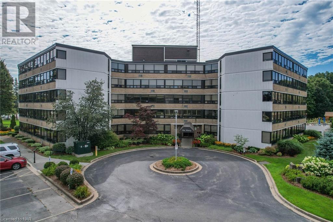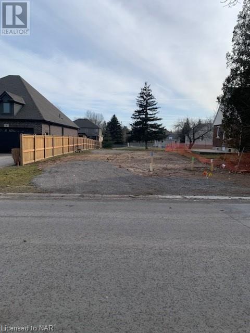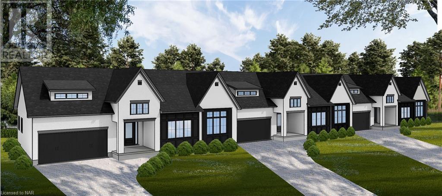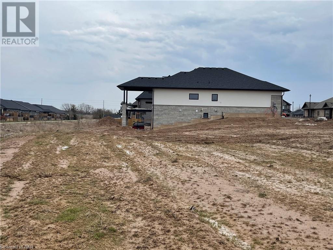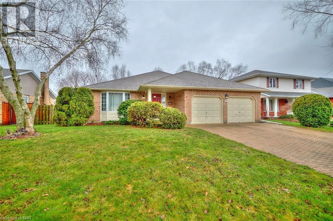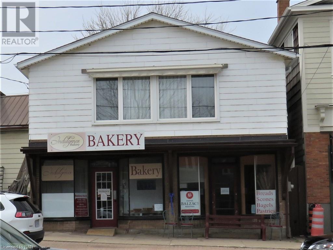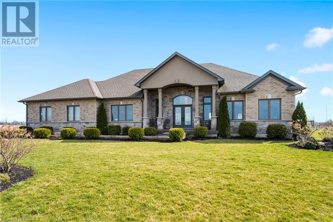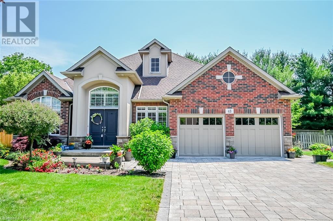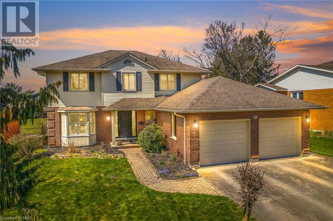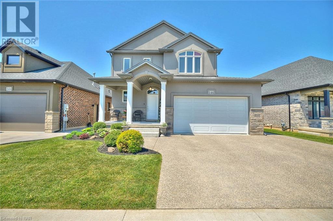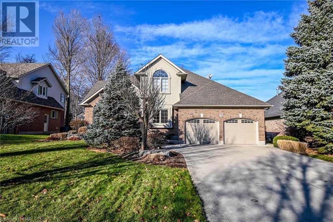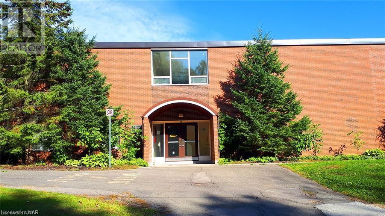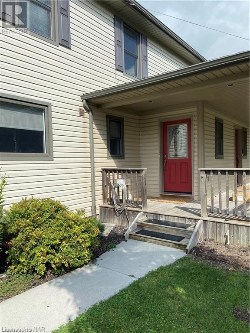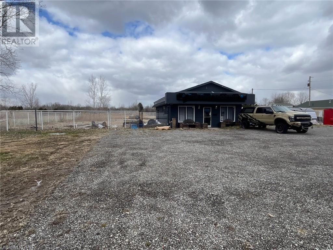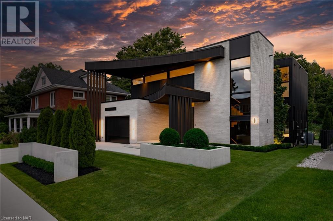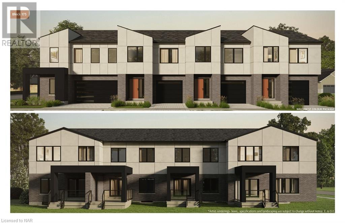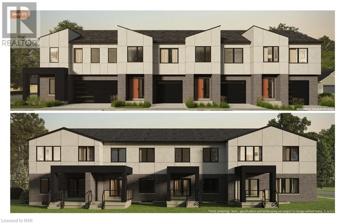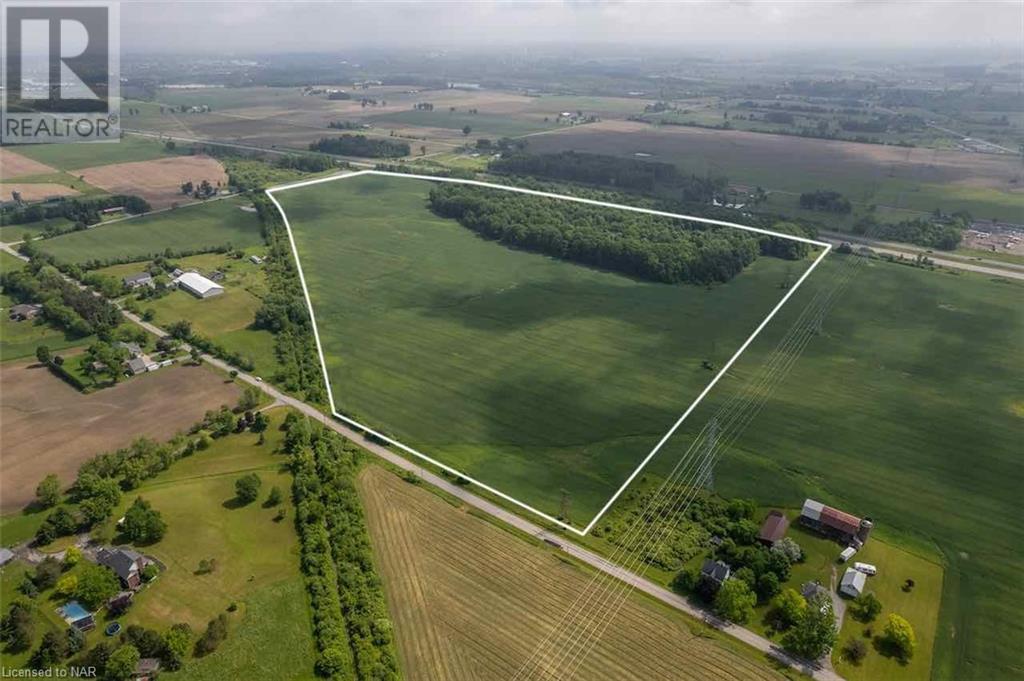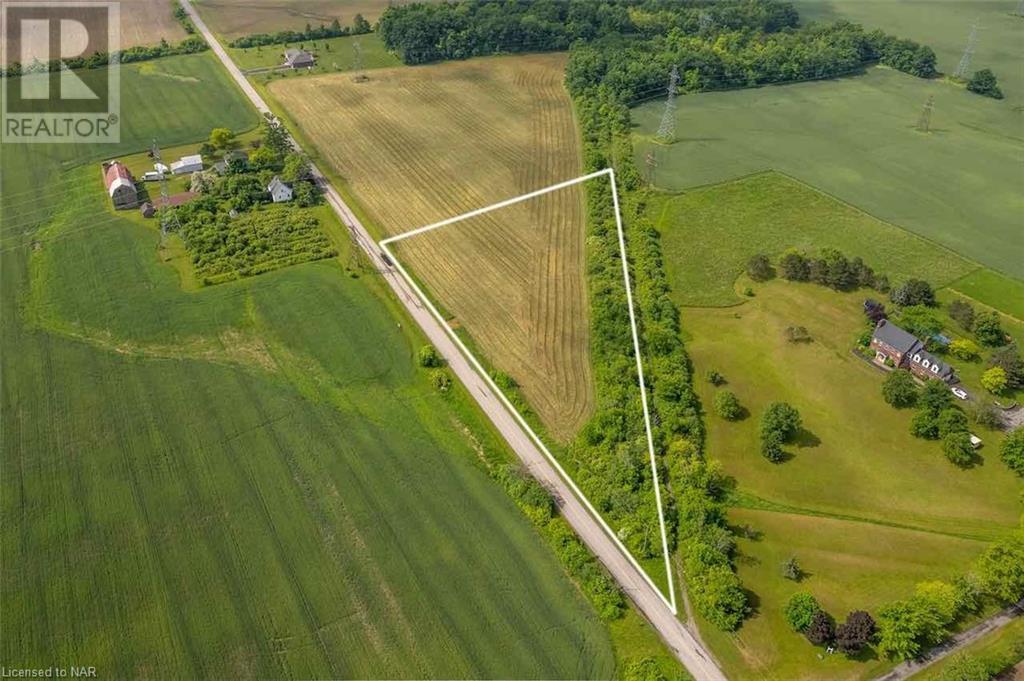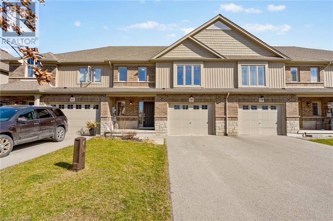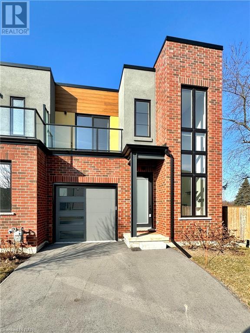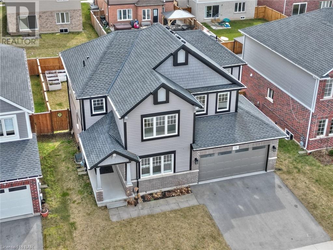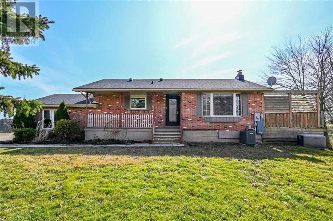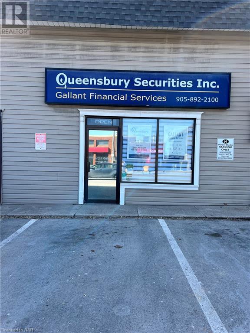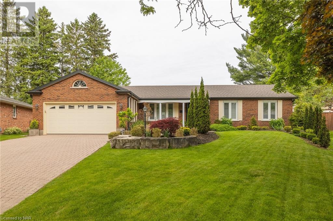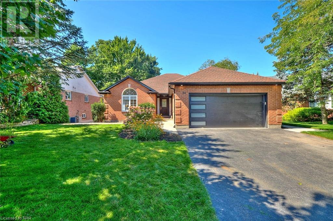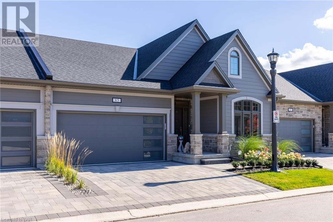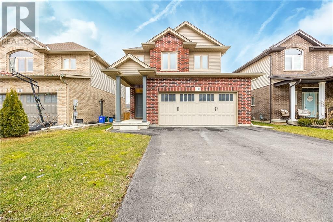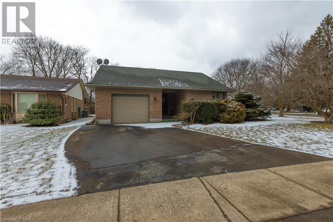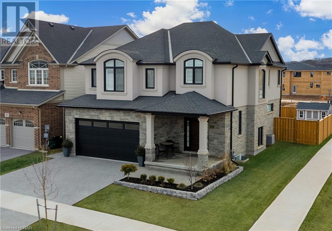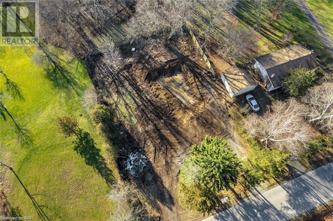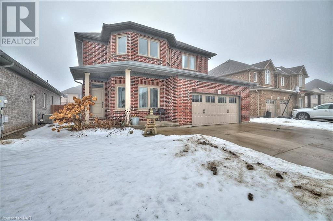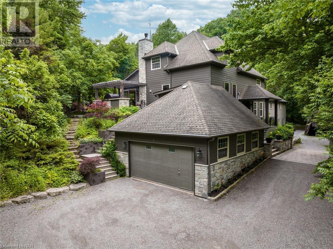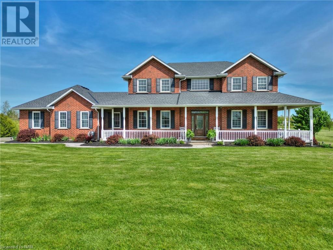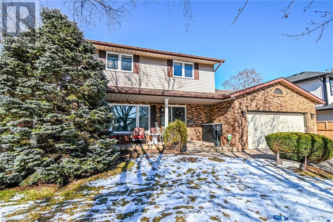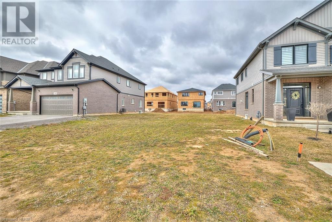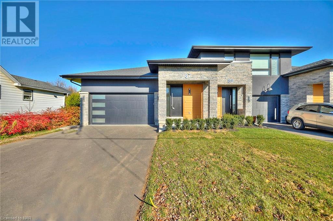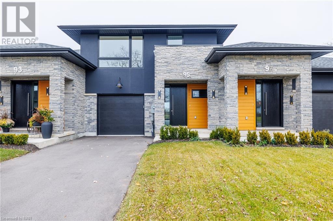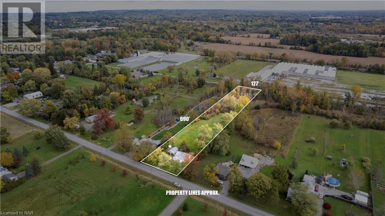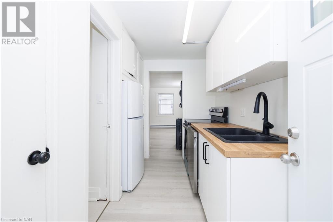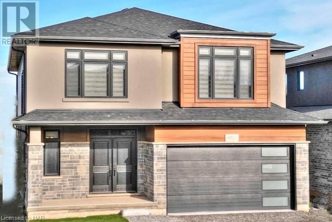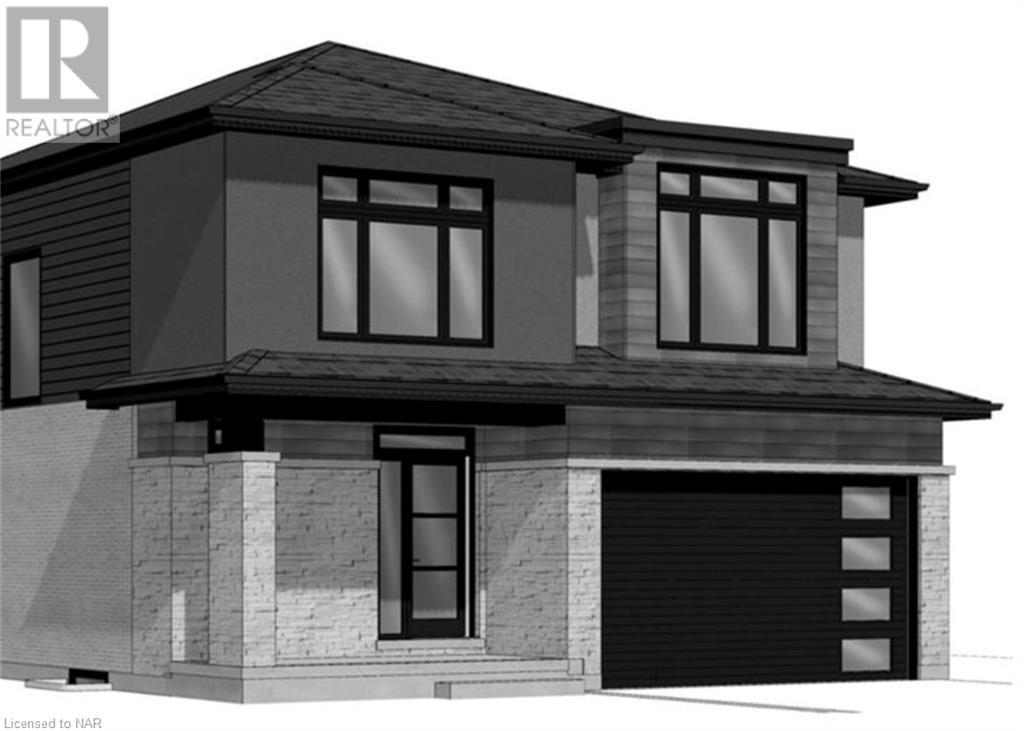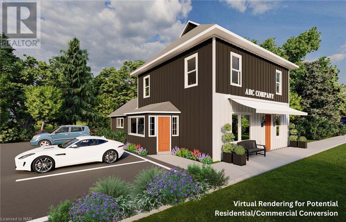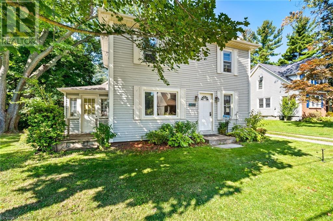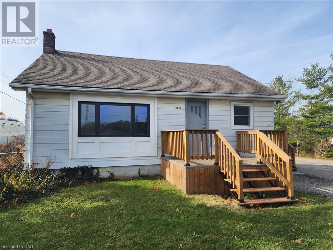Pelham Houses for Sale
Nestled in the heart of the Niagara Region you’ll find the Town of Pelham, a fusion of rural and urban communities offering unique lifestyles rich with history, agriculture, and commercial industries. As one of 12 municipalities in the Niagara Region, Pelham’s central location makes it an ideal community for commuters, life-long residents, and businesses old and new. With state-of-the-art facilities (Meridian Community Centre) to heritage sites (Comfort Maple Conservation Area), Pelham embraces technological and urban change while preserving a small-town feel and nostalgia of days gone by.
Welcome to Pelham, a wonderful area to stay, live and play.
Real Estate in Pelham
49 Abbott Place
Fonthill, Ontario
This fully finished 3 bedroom, 3.5 bath, two storey freehold townhome was built in 2017 & is situated in the sought after Lookout Point Neighbourhood of Fonthill. Ready for a new family to move in and call it home sweet home. Larger than it looks, over 2000 square feet of finished living space. The double wide driveway leads to a 1.5 car garage has inside home entry & also rear yard access. Room to enjoy the neighbourhood on the cozy front porch before stepping into the large foyer with double closet & convenient 2 piece main floor bath. An open & bright layout welcomes you to the main living area with uniform tile floors thru out the entire main floor. The open concept kitchen, dining, living room area is located at the rear of the home with plenty of sunshine from south facing window and sliding patio door that leads to large rear deck, great for summer enjoyment with natural gas line for barbeque. Kitchen has stainless appliances with handy double oven gas range, plenty of counter space and cabinets and a centre island with added seating, a great gathering space for everyone. Upstairs you will find 3 good sized bedrooms with large closets. The primary bedroom has a large walk in closet as well as it's own ensuite with beautiful walk in shower. One bedroom with large window is presently used as an office and the other has ensuite privilege to the main upper bath. Handy bedroom floor laundry found in the laundry closet in the upper hall. The lower level is finished with a large carpeted and cozy family room, 3 pce bath with shower and utility room with laundry sink. This lovely townhome is located in a desirable school district, just two doors down from a great children's park, close to downtown shops and popular restaurants, & just a few minutes from some of the best golf courses around. A beautiful home in a great Fonthill location ~see attached video and floor plans for a great preview or make arrangements to come view for yourself! (id:38042)
190 Hwy 20 W Highway Unit# 308
Fonthill, Ontario
Welcome to one of the most beautiful condo properties in all of Niagara! You'll love the spectacular 3rd floor view of the treed property and sunsets. The size of this unit will surprise you. As large as a bungalow with space for all your furniture. The bright white galley kitchen has plentiful granite countertops and backsplash that extend to the cozy office.The huge great room is the focal point of this large unit. There's more than enough space for LR/FR and your dining room furniture. Master BR has a large ensuite with a double sink vanity. To make this Master really luxurious, a walk in closet has been added. This unit has a bonus office /den with granite desktop and built in cabinetry. Storage closets have been constructed throughout. Central vac for easy clean ups. The second bathroom is another full bathroom Exterior walls have been reinsulated by the previous owner. Wiring updated throughout. Facing west and south, mature trees compliment your view. Autumn is the perfect time to view the great inground pool, tennis courts, bbq area and gardens. Enjoy the easy access of hwy 20 with a country feel and energizing powers of nature right from your windows Your own resort awaits. In summer you can enjoy the inground pool, community BBQs. The lower level has underground parking and an indoor carwash. Make use of the party room, library and workout room when you need extra space for your family functions. If you are looking to lock and go, or you've had it with shovelling and mowing, this is a wonderful lifestyle! Locker and underground parking included. What an ideal lifestyle for professionals or seniors! (id:38042)
2 Homestead Boulevard
Fonthill, Ontario
Serviced Building Lot located in Fonthill, on quiet side street. Lot does not need to be attached to building contract and you can use your own builder, or we can recommend one. Opportunity to build a new dream home in a great location in Fonthill. (id:38042)
1307 Haist Street
Pelham, Ontario
Attention Builders, Developers, Investors! Rare opportunity. Large urban land parcel available in the city close to all amenities. Located on a mature tree-lined street in one of Niagara’s most sought-after family communities of Fonthill! Lots of possibilites with this land parcel. Explore re-zoning potential for increased density units! Currently, parcel is approved for 3 freehold, executive, super-wide townhouse units (each unit 55-ft wide)! Or buy and hold land. Or build and sell 2 units and keep the other unit for yourself. Work already done and brought to permit-ready phase for bungalow townhouses. Land tree clearance completed. Servicing for 3 units also completed. Development charges for 1 unit covered until July 2025! Architectural drawings for 3 premium executive large bungalow townes also completed, and are approx. 1600 sq.ft each, all with 3 bedrooms, double garages, cathedral ceilings, main floor laundry. Or create your own plan designs. Explore the possibilities here with this rare, large land parcel in the Town of Fonthill. Not tied to a builder. Seller can assist buyer with building, or finding another builder, or architect, or project management too. Seller may also consider vendor take back terms. (id:38042)
114 Swan Avenue
Fonthill, Ontario
..PREMIUM 53FT WIDE LOT/ WITH A FULL WALKOUT BASEMENT / NO DIRECT REAR NEIGHBOURS /WALKING DISTANCE TO DOWNTOWN FONTHILL AND ALL THE AMENITIES/BUILD YOUR DREAM HOME OR LET US AND ACCENT HOMES NIAGARA BUILD IT FOR YOU (id:38042)
12 Rolling Meadows Boulevard
Fonthill, Ontario
NEW PRICE!!! Here is the perfect bungalow that you have been waiting for in the heart of one of Fonthill's most desirable neighbourhoods! The home was built in 1990 by John Boldt for the original owners. This very spacious bungalow has been lovingly maintained over the years & is a blank slate for the next owners to update as they wish. The home is original and of solid construction, with an open concept floor plan that was ahead of its time, with a very bright walk-out basement. On the main level you will find a very large foyer, with two closets and easy access to the laundry room and garage. The open concept eat-in kitchen has solid Oak cabinetry & tons of counter-space which leads to a large back deck overlooking the private backyard. The adjoining family room has a gas fireplace and built-in TV wall cabinet. The front of the home hosts the large dining room & living room, one of which could be converted to a 3rd bedroom if needed! Currently there are 2 spacious bedrooms on the main level, the principal suite has a large walk-in closet & 4-pc ensuite. A further 4-pc bathroom services the other bedroom & guests. Downstairs, you will find a large L-shaped recreational room with pool table as well as plumbing roughed-in inside the closet for the potential development of a wet bar or kitchenette. A walk-out to the mature, pool-sized backyard allows so much light into the space. There is a further bedroom & 3-pc bathroom here for the perfect in-law suite. There is no shortage of storage space in this home. An oversized double car garage, large utility room with cold cellar and closets everywhere! The roof has a transferable warranty & was replaced in 2021. This home is sure to check all your boxes located in a family friendly neighbourhood, within the A.K. Wigg school district, walking distance to the Steve Bauer trail and so much more that Fonthill and the Niagara Region has to offer! Book your showing before it's too late! Check out the iGuide/floorplans! (id:38042)
11 20 Highway W
Fonthill, Ontario
A rare opportunity to purchase a well-established and award-winning bakery/cafe in Fonthill, Ontario. Located in the town centre for 19 years, this business is in a high traffic area and has a loyal clientele. Premises and equipment in excellent condition. Listing is for business, equipment and chattels. (id:38042)
1647 Holland Road
Fonthill, Ontario
Immersed in the serene landscape of the Niagara Region comes a harmonious blend of luxury living and the tranquility of nature on a lovely 5 acre piece of property. This bespoke bungalow showcases high-end finishes and a timeless design. The home's heart is its grand stone fireplace with beautiful mantel in the great room. Open to the expansive kitchen with stunning granite counters and an oversized island, this space is capped off with a large butlers pantry. Off the kitchen you can enjoy a 3 season sunroom that offers views of the changing seasons and naturally extends into the captivating outdoor space. The primary bedroom is a statement of elegance with a 6-piece ensuite and its own laundry room. French doors lead to a private deck. The secondary bedroom is complete with a Murphy bed, making it a versatile space with loads of possibilities. The finished basement is an entertainer's dream featuring a pub bar (4 fridges & kegerator), games room (pool table), wine room, and a cozy rec room. Two additional bedrooms and a 3 pc washroom round off the lower level. The property includes a generous pond and is perfect for seasonal activities like paddle boating, kayaking, skating, and curling. The allure of nature is ever-present as you witness ships navigating the canal and enjoy the spellbinding sunsets. An insulated 835 sq ft heated workshop, with 2 overhead doors, complete with it's own 2 piece washroom, complements the outdoor space, serving hobbyists and enthusiasts alike. All this and more is situated in a quiet rural setting yet conveniently close to urban centers and essential highways, presenting an exceptional blend of seclusion and accessibility. With proximity to St. Catharines, Niagara Falls, Welland, and the U.S. border, as well as local wineries and golf courses, it's a place that promises a lifestyle of comfort and recreation. This property is an extraordinary opportunity for those seeking to indulge in a peaceful yet connected way of life. (id:38042)
43 Cherry Ridge Boulevard Boulevard
Fenwick, Ontario
Welcome to Cherry Ridge Estates and the Palmer Model Home, where luxury meets comfort in this exceptional A+ neighborhood. From the moment you arrive you will be captivated by the exterior of this 2342 square foot brick bungalow with its gardens (in season), stone driveway, and fenced-in yard. Step inside, and you'll be greeted by a bright and spacious front hall, featuring double door entry, high ceilings, and transom windows that flood the space with natural light. Every detail of this home has been carefully considered, from the plaster cove molding to the upgraded baseboards with shoe molding, the rich hardwood flooring, California shutters, and pot lights create a space that is as stylish as it is comfortable. The heart of the home lies in the chef's dream kitchen, where granite countertops, custom cabinetry, and stainless-steel KitchenAid appliances await. A walk-through butler pantry adds convenience and functionality, while the open-concept layout allows for seamless flow between rooms. With three spacious bedrooms, including one currently being used as a den, and two pristine bathrooms with large glass showers, this home offers plenty of space for both relaxation and entertainment. Outside the magnificent covered back deck provides the perfect space for outdoor gatherings or quiet relaxation. Wrought iron fencing and a private treelined backyard enhance the sense of tranquility, while a heated double garage and a spacious 77ft wide lot cater to your every need. Don't miss your chance to own this exceptional property in one of the most desirable neighborhoods. (id:38042)
6 Fern Gate
Fonthill, Ontario
Spring is a new beginning.....Get set for the summer at 6 Fern Gate where the living is easy in the private backyard that will be in full bloom for the summer. The oversized pool & large lot offers tons of room for badminton, volleyball or bocce. This traditional 2 story, 4 bedroom home has had the main floor renovated with a new cabinetry in the kitchen, laundry room & powder room all completed by Timberwood Custom Kitchens in 2022. You will find a formal living/dining room along with a main floor family room with gas fireplace. The lower level is finished with lots of room for a pool table, sitting area with a gas fireplace, the perfect place for friends to gather. Fern Gate in found in the highly sought after A.K. Wigg school district, close to parks, the Platform Tennis Club, walking trails and a quick hop over to shopping & restaurants. This home comes with a long list of updates including furnace/A/C 2022, windows 2011, pool pump/filter 2023, pool heater 2021. This is your chance to get into a family home and have the summer to dive into your own heated pool then relax on the covered deck and enjoy the lazy hazy days of summer. (id:38042)
146 Lametti Drive
Fonthill, Ontario
This stunning two-storey home in the heart of Fonthill is finished top to bottom. The main level boasts a two piece powder room, kitchen with quartz countertops, gas stove, double oven, a gas fireplace in the living room and tons of pot lights. Upstairs features three spacious bedrooms and second floor laundry. The primary bedroom will impress with engineered hardwood, a walk-in-closet and spacious ensuite with quartz countertops, double sinks, stand alone tub and a separate shower with a bench and rain shower head. The finished basement provides a two piece bath and a large family room with a wet bar. Step outside the triple wide sliding door and appreciate the covered deck, concrete pad and fully fenced backyard. Out front you have beautiful landscaping along with a three car wide, exposed aggregate concrete driveway. This home offers a premium location, walking distance to the Meridian Community Centre, grocery stores, LCBO, walking paths, downtown Fonthill and more! (id:38042)
71 Stella Street
Fonthill, Ontario
Welcome to Fonthill and this beautifully treed Kunda Park neighbourhood. Executive home custom built by Homes By Hendriks 2001 on a 65x150 lot. Pride of ownership is evident throughout. The dramatic living room features cathedral ceilings & accommodates livingroom/grand piano & dining. The spacious mainfloor bedroom can double as your home office. The rear of the house is an open concept from the well appointed island kitchen w/granite counters & gas stove hook-up through to the family room w/gas fireplace. Exit the kitchen to landscaped privacy, beautiful landscaping, 14 zone irrigation system, heated salt water pool installed 2010 and a custom pool house to accomodate all systems & equipment. The master bedroom suite sits at the back of this home with spacious whirlpool bathroom with large vanity & walk-in closet. Two additional bedrooms with a four piece shared bathroom round out the upper floor rooms. The basement was partitioned & finished to drywall stage during construction. Detail and pride of ownership is evident inside & out. The 29x22 foot oversized garage is ideal for your home workshop space & includes a wide staircase to the basement (in-law or accessory accommodation access). Peace of mind updates include variable speed pool pump 2022, insulated garage doors & openers 2019, furnace & AC 2016, roof shingles 2015, pool liner 2014 (under warranty). 2 elementary schools, Pelham Town Centre and open air summer concerts are all a short walk up Pelham Street or along the paved Steve Bauer Trail. (id:38042)
1165 Centre Street
Fenwick, Ontario
1165 Centre Street is a magnificent approximately 9.77 acre property nestled amidst rolling hills just south of Canboro Rd. Close to Fonthill Downtown, Groceries, Shopping, Worship place and Community centre. Easy access to HWY 20. The original schoolhouse, constructed in 1875, received additions in 1956 and 1967, resulting in a total building size of 20,357 square feet. The school's library is situated within the original schoolhouse, while the additions offer a spacious gymnasium with a performance stage, generously sized classrooms, and staff facilities. The expansive school grounds can accommodate full-sized football and soccer fields, a baseball diamond, and two playgrounds. Capital improvements have been made since 2006, including a new roof, lighting upgrades, window replacements, paving, and the installation of an intrusion alarm system. The property also features a septic system and a cistern. (id:38042)
1584 Lookout Street
Pelham, Ontario
Picturesque 3 bedroom semi detached bungalow located on a quiet upscale street in the Town of Pelham. This rental unit is perfect for empty nesters, retirees and young professionals. Backs onto greenspace and boasts plenty of windows to enjoy the views and sunshine from all parts on the unit. Other features include a giant kitchen eat-in kitchen, large living room with private sliding doors to outdoor deck space, 1.5 baths and private parking for 2 vehicles. All landscaping, snow and garbage removal is taken care of by the home owner. Rent includes all utilities, tenant is responsible for TV, Internet and Insurance for the rental unit only. (id:38042)
509 Webber Road Unit# 2
Fenwick, Ontario
Great opportunity for small businesses or contract companies looking for a space to operate. The building consists of a private office, reception area, 2-pc bathroom and a workshop room with an approx. 6'7 x 8'10 man door. This space includes a fenced in compound, vehicle parking in front of the building and large outdoor space in the back and along the side. 200 amps, small electric hot water tank, propane radiant heating. The building itself is approx 925 sq.ft. Tenant responsible for hydro, heat (propane), water (if applicable). Don't miss out on this opportunity in a great location! (id:38042)
1135 Balfour Street
Fenwick, Ontario
Come see 1135 Balfour Street - where location and lifestyle are at the heart of this design. No detail has been left to chance with this meticulously finished modern style home. Located in Fenwick; a community setting known for its small-town feel. Moreover, get ready to be impressed by one of the most incredible homes within the Pelham community - where home design may actually exceed its perfect location. Attention to detail is unsurpassed starting with the curb appeal. Traversing through the front entranceway one discovers an open concept foyer, kitchen, living and dining area. This 4 bedroom - 4 bath home boasts nearly 4000 sq. ft. Back walls comprised of floor to ceiling glass open for complete indoor-outdoor living and breathtaking views of a serene, forested backyard oasis. Other outstanding details include: hidden pantry, at home office, in-floor heating, 48” kitchen sink, speed convection oven, built in appliances, pitt counter integrated cook top; this list of spectacular features can go on and on. This home provides a perfect array of black and white resulting in an ambience of style and relaxation. Professionally designed and decorated, with many custom pieces such as cabinetry, hardwood and wallpaper imported from Europe. come see this one-of-a-kind luxury home taking lifestyle to the next level. (id:38042)
192 Klager Avenue
Fonthill, Ontario
Rinaldi Homes is proud to present the Townhouse Collection @ Willow Ridge. Welcome to 192 Klager Ave – a breathtaking 2026 sq ft freehold end unit townhome. As soon as you finish admiring the stunning modern architecture finished in brick and stucoo, step inside to enjoy the incredible level of luxury only Rinaldi Homes can offer. The main floor living space offers 9 ft ceilings with 8 ft doors, gleaming porcelain tile & engineered hardwood floors, a luxurious kitchen with soft close doors/drawers, your choice of granite or quartz countertops, 37 tall uppers, crown moulding & valence trim and an optional butlers pantry, large dining room, a 2 piece bathroom and sliding door access to a gorgeous covered deck complete with composite TREX deck boards, privacy wall and Probilt aluminum railings with tempered glass inserts. The second floor offers a large loft area (with engineered hardwood flooring), a full 5 piece bathroom, laundry room, a serene primary bedroom suite complete with it’s own private 5 piece ensuite bathroom (with a separate freestanding tub and glass & tile shower) & a large walk-in closet, and 2 large additional bedrooms). Smooth drywall ceilings in all finished areas. Energy efficient tripe glazed windows are standard in all above grade rooms. The home’s basement features a deeper 8’4” pour which allows for extra headroom when you create the recreation room of your dreams. Staying comfortable in all seasons is easy thanks to the equipped 13 seer central air conditioning unit and flow through humidifier on the forced air furnace. Sod, interlock brick walkway & driveways, front landscaping included. Located across the street from the future neighbourhood park. Only a short walk to downtown Fonthill, shopping, restaurants & the Steve Bauer Trail. Easy access to world class golf, vineyards, the QEW & 406. $75,000 discount has been applied to listed price –limited time promotion – Don’t delay! (id:38042)
186 Klager Avenue
Fonthill, Ontario
Rinaldi Homes is proud to present the Townhouse Collection @ Willow Ridge. Welcome to 186 Klager Ave – a breathtaking 2005 sq ft freehold corner unit townhome. As soon as you finish admiring the stunning modern architecture finished in brick & stucco step inside to enjoy the incredible level of luxury only Rinaldi Homes can offer. The main floor living space offers 9 ft ceilings with 8 ft doors, gleaming engineered hardwood floors, a luxurious kitchen with soft close doors/drawers, your choice of granite or quartz countertops and both a servery and walk-in pantry, a spacious living room, large dining room, a 2 piece bathroom and sliding door access to a gorgeous covered deck complete with composite TREX deck boards, privacy wall and Probilt aluminum railing with tempered glass panels. The second floor offers a loft area (with engineered hardwood flooring), a full 5 piece bathroom, separate laundry room, a serene primary bedroom suite complete with it’s own private 4 piece ensuite bathroom (including a tiled shower with frameless glass) & a large walk-in closet, and 2 large additional bedrooms (front bedroom includes a walk in closet). Smooth drywall ceilings in all finished areas. Energy efficient tripe glazed windows are standard in all above grade rooms. The home’s basement features a deeper 8’4” pour which allows for extra headroom when you create the recreation room of your dreams. Staying comfortable in all seasons is easy thanks to the equipped 13 seer central air conditioning unit and flow through humidifier on the forced air gas furnace. Sod, interlock brick walkway & driveways, front landscaping included. Located across the street from the future neighbourhood park. Only a short walk to downtown Fonthill, shopping, restaurants & the Steve Bauer Trail. Easy access to world class golf, vineyards, the QEW & 406. $75,000 discount has been applied to listed price – limited time promotion – Don’t delay! (id:38042)
E/s Hansler Road
Fonthill, Ontario
Discover the perfect canvas for your dream estate in the heart of Niagara. This expansive 46-acre parcel of land offers endless possibilities, from a custom-built home surrounded by natural beauty to a small-scale farm with outbuildings like a barn and paddocks. Enjoy luxurious amenities like a private tennis court, expansive gardens, and a pool. With bush at the rear providing privacy and tranquility, this property is an oasis waiting to be crafted. Conveniently located near Highway 406 on a paved road, minutes from Brock University, 15 minutes to Downtown St. Catharines or Niagara Falls or Welland or Fonthill; offering easy access for commuting and exploring the region while embracing country living near local amenities. (id:38042)
W/s Hansler Road
Fonthill, Ontario
Beautiful, triangular 1.78 acre building lot - build your dream home, escape city life and embrace the serenity of country living. Property backs onto the walking trail connecting Fonthill and Thorold. Short drive to St. Catharines. Conveniently located minutes from Highway 406, enjoy easy access for commuting and exploring near by amenities - local shopping, restaurants, Meridian Community Centre, world-class golf courses and Niagara wineries. (id:38042)
72 Abbott Place
Fonthill, Ontario
Welcome to 72 Abbott Place, a freehold townhome nestled in the coveted Lookout Point neighborhood of Fonthill. Boasting 3 bedrooms and 3 bathrooms, this spacious residence is designed for both comfort and convenience. Step inside to discover an inviting open-concept layout seamlessly blending the kitchen, living, and dining areas, an ideal setting for relaxing or entertaining. A set of sliding patio doors invite you to the expansive backyard. The deck and gazebo will enhance your enjoyment of this quiet and private outdoor space. Ascend to the upper level where luxury awaits in the oversized primary bedroom, featuring a walk-in closet and ensuite bathroom for your indulgence. Two additional bedrooms and a 4-piece bathroom complete the second floor, offering ample space for all of your needs. Convenience meets functionality with an attached 1.5 car garage providing easy access to both the main floor and backyard. The large unfinished basement presents an opportunity to customize and tailor to your preferences, adding further value to this remarkable home. Don't miss out on the chance to transform this residence into your forever home. (id:38042)
1465 Station Street Unit# 13
Fonthill, Ontario
Life is easy at the Fonthill Yards! Known as the David model, this 2 bedroom, 3 bathroom condo townhouse offers you a stunning modern design with all the amenities you have been dreaming of. Located at the back of the Fonthill Yards site, you can enjoy a nice quiet setting inside and out. The main floor offers stunning 10 foot and 20 foot ceilings, gleaming hardwood floors, a spacious foyer that is absolutely filled with natural light, a 2 piece bathroom, mudroom, pantry, a spacious living room, dining room and a stunning gourmet kitchen with quartz counters, a custom designed bar cabinet, stainless steel appliances and gorgeous LED light fixtures & pot lights. Remote controlled blinds make it easy to create privacy in the evenings. Travel upstairs to find 9' ceilings, the serene primary bedroom with a private spa inspired ensuite bathroom & walk in closet, 2nd level laundry and a large second bedroom with it's own ensuite. Both bedrooms feature large sliding doors leading out to their own balconies. The unfinished basement is currently being used as a home gym and would be a great space for a third bedroom, rec room and another bathroom (3pc rough in). Enjoy a beverage with friends and family on the covered backyard patio while the kids enjoy playing on the lawn. Parking for 2 vehicles between the driveway and attached garage. Only steps away from downtown Fonthill shopping & restaurants, the new Meridian Community Center, St Alexander Elementary school, the Steve Bauer Trail and so much more. Across the street from Sobeys & the LCBO. A few minutes drive away from world class golf and incredible farmers markets. Easy access to the QEW via Highway 20. If you have been after an incredible Fonthill location but have been longing for something with modern design then this is the condo for you! $283.46 per month condo fee includes: irrigation system, grass cutting, snow removal, building insurance & property management. (id:38042)
73 Bergenstein Cres Crescent
Fonthill, Ontario
Step into luxury with this stunning two-story home located in one of Fonthill's most sought after neighbourhoods. Boasting 4+1 bedrooms and 3.5 baths, the meticulously designed home offers a perfect blend of spacious elegance and modern convenience. From the moment you enter, you'll be greeted by exquisite finish and natural light creating an inviting atmosphere throughout. The gourmet kitchen, complete with top of the line appliances and premium finishes is a chef's dream. The adjacent living room and dining area provide ample space for entertaining guests or simply unwinding with family. Outside the beautifully landscaped yard offers a premier location for outdoor gatherings and moments of relaxation. The primary bedroom offers a huge walk in closet and gorgeous ensuite bathroom. With its convenient location near shopping, dining and great schools, this home offers the best of luxury living in a prime location.Don't miss your opportunity to call this dream home your home. (id:38042)
396 Sawmill Road
Pelham, Ontario
Beautifully maintained bungalow in a perfectly situated equestrian setting in a fantastic location! Property boasts a large garage/shop with two garage doors and two man doors, barn with 5 horse stalls, feed room, hay loft and a seperate building that is currently being used as the tack room. Property hosts five large paddocks that could easily become more if desired and a sand ring that is under drained. The 2+1 bed 2 bath bungalow has an absolutely gorgeous view of the pond and paddocks where you can watch your horses enjoy the day. The perfectly planned out paddocks allow for riding around the entire property. This property has been set up to be utilized to its fullest potential. All paddocks have solar powered electric fencing. Pond is windmill aerated and stalked with fish. Property is equipped with an underground dog fence to keep with the aesthetics of the property. Backyard boasts beautifully patterned interlock patio stones and a two tiered deck to enjoy during the summer or in the winter stay cozy by the fireplace (5 yrs old) in the sunken living room. Property was converted to propane in 2018, roof 7-8 yrs. If you're looking for a horse or hobby farm this one is a must see! (id:38042)
1450 Pelham Street Unit# 4
Fonthill, Ontario
Incredible commercial space available in the heart of Fonthill, this high traffic location is sure to bring in the business you are hoping for. Whether you are looking to get into your first office or looking for a new view, this space could be perfect, having its own HVAC, large windows, a kitchenette and its own bathroom, this office space is ready to go. $1325+HST and 20% Property Taxes($171.69) for year 1 and 2, increased year 3-5 (id:38042)
50 Millbridge Crescent
Fonthill, Ontario
Updated, clean & well maintained all brick bungalow sitting high on the bend of desirable Millbridge Crescent in Fonthill. Lovely curb appeal greets you as you head up the double wide interlock driveway onto this pie shaped lot that measures 132' across the back. It feels like home the minute you walk thru the door. The floors have a Neo-classical influence and the home has French country feel with open modern touches. The 3 bedrooms are all a nice size with spacious closets. The 3 pc ensuite is a bright updated space with built in shower bench, and special stain resistant glass. The kitchen has been opened up to become part of the living space, and it sure lets the light shine thru! Currently the larger space is used as a dining room, and the dinette area used as a sitting area...this could easily be reversed, depending on your family needs. This bright and modernized kitchen overlooks both spaces and offers plenty of counter tops, cupboards with drawers and sunshine. All appliances here are included, making your move even easier. Off the other side is a family room with engineer hardwood floors, a gas fireplace and access to the laundry, Bsmt, garage, side & backyard. Tucked around the corner is a handy 2 pc bathroom. The garage is a spacious 2 car with single door. Lots of storage here and option for a second fridge in the laundry area should you choose. The basement is mainly unfinished, and awaiting your touches. You could easily add one or two bedrooms down here with big windows and nice high ceilings. There is a complete 2 piece bath down here and cold cellar for storage. The yard has been extensively landscaped over the past few years with lovely perineals and evergreens that will add to the privacy in time. The concrete patio and pathways are an excellent feature, making entertaining and summer barbecues even easier. This established and mature neighborhood will remind you that it's time to #ownapieceofniagara. (id:38042)
26 Oakridge Boulevard
Pelham, Ontario
Introducing 26 Oakridge Blvd, where luxury and tranquility harmonize in this magnificent 2+2 bedroom bungalow nestled on a breathtaking ravine lot. A true paradise for nature enthusiasts, this property offers a serene escape from the bustling city! Step inside and be amazed by the impeccable craftsmanship and attention to detail found in every corner of this exquisite home. Immaculately renovated, this residence boasts modern upgrades while still maintaining its charm and character. The spacious main level features an open concept layout, allowing for seamless flow between the living, dining, and kitchen areas. The abundance of natural light that streams through the large windows accentuates the beauty of the ravine views, creating a serene atmosphere throughout the home. Prepare to be inspired in the gourmet chef's kitchen, equipped with high-end stainless steel appliances, quartz countertops, and a large center island perfect for hosting family and friends. The adjacent dining area is perfect for intimate dinners or festive gatherings. The primary bedroom oasis awaits you, offering a private retreat with a walk-in closet and a luxurious spa-like ensuite bathroom, complete with a spacious glass-enclosed shower, soaker tub and a sleek double vanity. An additional generously sized bedroom and a full bathroom complete the main level. The lower level will continue to impress with its cozy family room, perfect for relaxing with loved ones. Two additional bedrooms and another full bathroom provide ample space for family members or a home office. Beyond the interior, step outside into your own personal paradise. The ravine lot is a picturesque backdrop to laze in the sun, host summer barbecues, or simply unwind after a long day. The mature trees offer shade and privacy, inviting you to connect with nature. To conclude the lawn offers a irrigation system and the garage is setup with an outlet for an electric car station. (id:38042)
154 Port Robinson Road Unit# 85
Fonthill, Ontario
Nestled within an exciting new development area, this brand-new home is a masterpiece of modern living. Boasting a captivating blend of sophistication and functionality, this 3-bedroom, 3-bathroom residence is the epitome of contemporary luxury. You're immediately greeted by the grandeur of vaulted ceilings that bathe the open-concept living space in natural light. This free-flowing design seamlessly connects the living room, dining area, and kitchen, creating a welcoming atmosphere that's perfect for both everyday living and entertaining. The kitchen features top-of-the-line Frigidaire appliances, and a sleek panelled dishwasher. With a generous kitchen island & breakfast bar, meal preparation becomes a joy, and the stylish design adds a touch of elegance and practical storage ability to your culinary experiences. The primary suite features an oasis of comfort and spacious design with high ceilings, walk in closet, and a double sink ensuite. Convenience comes with the double-stacked LG washer and dryer closet on the main floor beside a guest room that is flooded with natural light from the large window and vaulted ceiling. Ascend to a versatile space via the carpeted stairs to a finished laminate and tiled basement including a spacious rec room, bedroom and bathroom. Curb appeal is exuded with the harmonious exterior touches including a double car garage, wide stoned driveway, manicured landscaping, and a composite back deck with wood privacy panel off the kitchen dining room space for a perfect outdoor living space. This brand-new home is more than just a place to live; it's a lucrative investment opportunity in a rapidly developing area, equipped with exceptional, reliable, responsible, and respectful tenants. Invest wisely in this promising property. Don't miss the chance to secure your financial future with this exceptional opportunity. (id:38042)
10 Bergenstein Crescent
Fonthill, Ontario
Fonthill's newest neighbourhood still offers the feel of the village while taking in brand new amenities. A small community nestled in the heart of Niagara puts you steps away from trails, scenic parks, golf, recreation, community center, schools and the village. Welcome to your new home!! Built in 2018, everything is still like new. A 3 bedroom, 3 bath, 2 storey home shows off an open concept design on the main floor. The main floor layout consists of the living room, dining room, kitchen and 2 pc bath finished with quartz counters tops, tile and hardwood floors. 3 bedrooms on the second floor are spacious with large closet space. Two of the bedrooms have walk-in closets. The primary bedroom has a 3 pc ensuite bathroom. Laundry is conveniently located on the second floor and a 4 pc bath completes the upper floor. Put your design skill to work on the unfinished basement. Existing basement rough-in for the bathroom. 2 car garage and double wide driveway. (id:38042)
48 Spruceside Cr Crescent
Fonthill, Ontario
48 Spruceside Crescent is a family home waiting for the new owners to add their personal touches. This 3+1 bedroom, 2 bath backsplit is located in a fantastic and desirable neighbourhood. Surrounded by parks, trails, excellent schools, and just minutes away from downtown Fonthill restaurants, shops, and brand name plaza's. (id:38042)
22 Swan Avenue
Fonthill, Ontario
This stunning custom-built home is located on a corner lot at 22 Swan Ave in the heart of Fonthill. It boasts 4+1bedrooms ,each with a walk-in closets. and 3.5 baths with over $100,000 in upgrades. The house is filled with natural light that flows through plenty of windows throughout the home. The designer kitchen features top of the line appliances ,a 7 foot quartz island, and a custom stove hood with built -storage. Vinyl luxury plank flooring can be found throughout the home, along with custom lighting. There are two fireplaces, one on each level, to cozy up to. The main bedroom upstairs has his and hers walk-in-closets ,luxurious ensuite with a soaker tub, a glass rain shower with a custom slide bar ,double his and hers quartz vanity and a linen closet, There are three additional bedrooms ,all with walk-in-closets ,a beautiful washroom with a glass shower tub, and double vanities with quartz countertops. The fully finished basement has a large family room, a three -piece washroom ,a bedroom, and plenty of space for an in-law suite. The backyard features a custom 10 by 10 ft shed on a concrete pad, a 19 x17 covered patio with aggregate stone concrete with custom pillars, fully fenced property, double car garage with an aggregate stone concrete driveway with a walkway to the backyard .Not to mention a large custom laundry room with plenty of storage. This house truly has it all, making it the perfect DREAM home! (id:38042)
96 Sumbler Road
Fenwick, Ontario
Introducing Homes by Hendriks, where exceptional craftsmanship and outstanding customer service converge to create your dream home. Renowned as a reputable builder with an unwavering commitment to quality, Hendriks has established a remarkable reputation in the real estate industry. This enticing opportunity offers more than just purchasing land; it presents an exclusive chance to forge a lasting partnership with Hendriks through a tied build contract. You can be confident that your home will be constructed with the utmost attention to detail and the finest materials. What sets Home by Hendriks apart is their dedication to fulfilling your vision. As a Buyer, you have the liberty to collaborate with the builders and craft a personalized design that suits your unique preferences and lifestyle. From the layout and architectural style to the finishes and fixtures, your dream home will truly be a reflection of your individuality. (id:38042)
96 Sumbler Road
Fenwick, Ontario
Nestled in the prestigious Fenwick, an incredible opportunity awaits with a vacant lot ready for your dream home. Imagine the possibilities on this fully services lot, strategically positioned for a future 2 bedroom, 2 bathroom bungalow. Partnering with the trusted builder, Homes by Hendriks or have the opportunity to build on your own, opens the door to limitless customization. It is a collaboration with seasoned professionals dedicated to turning your vision into a realty. This prime lot comes fully serviced except needs sanitary (septic) eliminating the complexities of utility set up. Take advantage of a unique 5 year developmental charge credit, offering flexibility as you embark on this exciting journey. This is a canvas for your dreams, contact us today to explore the lot and discuss your dreams! (id:38042)
18 Brewerton Boulevard
Fonthill, Ontario
This beautiful custom built (2017), two storey by Marken Homes is situated in one of Fonthill’s most desired neighbourhoods. With a great view of the mature trees and walking trail across the street in Lookout Park (no neighbours in front!), this home is a natural 4 bedrooms and 2.5 bathrooms, providing lots of room for the whole family. On the main floor you will love the open concept space boasting engineered hardwood floors and a kitchen with a 10 foot long island, pantry with pull out drawers, extra large pot drawers and a microwave nook. Sliding doors off the main floor will lead you to a fully fenced backyard with an on-ground pool that will keep you cool in the summer. Upstairs you will appreciate the convenience of a second floor laundry, as well as a spacious primary bedroom with a 5 piece ensuite and walk in closet. Downstairs, the unfinished basement with bathroom rough-in is just waiting for your personal touch. The triple wide cement driveway leads into the fully insulated, 3 car tandem garage with a full overhead garage door that opens to the backyard. This house is sure to impress and is conveniently located close to great schools, shopping, hiking trails, golfing, and more! (id:38042)
496 Metler Road
Pelham, Ontario
Rustic, cottage luxury meets modernized finishes and retreat worthy ambiance in a truly pastoral, wooded locale in prestigious Fonthill. Featuring 2.3 forested acres, this spacious 3,975 sqft., custom built, multi-level floor plan offers three plus bedrooms in the main house with additional and separate in-law quarters; a dazzling upgraded chef's kitchen with quartz and granite countertops; ensuite privileges for both residents and guests; two car garage; and additional pool house living and recreational quarters. Situated prominently upon a private hill within minutes to Fonthill's renowned golf courses and town square amenities, the backyard design fuses lush nature with the ideals of elite entertainment factions centered by a heated inground pool and bordered by flagstone paths, a fully equipped outdoor kitchen, wood oven pizza, gas fireplace, separate fire pit area, magazine worthy hardscaping, and a designated sports area. Other imperatives include home office, upper loft games room, two story pool house, separate lower level man cave, and over 5000sq.ft of living space throughout, accented intelligently with a keen eye for place, detail and timeless relevance. If you are seeking all of the advantages of a luxury lifestyle in the most peaceful of settings, look no further, and escape into the tranquility of this impressive listing. Make your appointment today. (id:38042)
213 Farr Street
Fenwick, Ontario
Welcome to 213 Farr Rd in Fenwick! This gorgeous 2 storey country home with attached 3 car garage is set on a wide open property and is ready for a new family. This classic home is complete with dark red brick, black shutters, and a large wraparound veranda. Lots of curb appeal! Step inside and you'll notice the spacious main floor with high ceilings and lots of natural light. Enjoy an open concept kitchen/dining room looking out onto a beautiful 3.27 acre backyard with lots of privacy. A wonderful spot for family gatherings. Head upstairs and you'll find 3 good sized bedrooms, and 2 full bathrooms. The basement is unfinished so it's a blank slate for you to create a games room or extra bedrooms! There have been a lot of updates to this home....freshly painted in 2023, vinyl windows (most but not all) 2018, wraparound porch vinyl railing 2021, shingles on the house 2018, shingles on the garage 2019, new furnace 2023. Septic installed in 2005, pumped out in 2023 (as well as the cistern...done every 3 years). The detached fully bricked 28' x 30' heated garage/shop is perfect for a handyman or car enthusiast to store their toys. Beside the shop you will find a lovely fenced inground heated saltwater pool complete with gazebo which was added in 2018. Just minutes to Welland or Fonthill for groceries, restaurants and any other amenities. Take a drive out to the country and see this home for yourself! (id:38042)
66 Berkwood Place
Fonthill, Ontario
Looking for a wonderful family neighbourhood in the A.K. Wigg school zone? This spacious home has the wonderful feature of a formal living room and dining room on the main floor, plus a great sunken family room off the eat in kitchen. Contemporary colours and a traditional design has plenty of spaces for all your family activities. The upstairs bedrooms are spacious with a delightful updated bathroom with skylight. Primary bedroom has a spacious ensuite. The partly finished basement adds a rec rm, 4th bathroom, office, den and great workshop/hobby spaces. Interior access from the garage to the main floor. Love this backyard in the summer. There's a beautiful retaining wall and deck. If you love to garden this will be your dream come true. (id:38042)
30 Swan Avenue
Fonthill, Ontario
The canvas of your dream home awaits! Located in a beautiful subdivision that is a short drive from the 406, yet tucked away offering a sense of serenity, is where you will find 30 Swan Avenue. This 43 by 108-foot building lot offers an exceptional opportunity for those hoping to contract out their own build or perhaps select a builder of their choice. With years of construction already underway, this particular street and subdivision offer the perfect balance for a savvy buyer - future growth, but with minimal headache of surrounding nearby construction. Selecting Fonthill as your home is a very easy choice. If you have children, the key highlights will be the exceptional schools, the new Meridian Community Centre and the proximity within the Region to get to all those other extracurricular activities. On the other hand, if you are moving to Pelham to downsize and retire, some of your main draws perhaps will be the incredible golf courses, the seemingly endless Steve Bauer Trail and the convenience of having numerous amenities a short drive away. This is truly an excellent opportunity for anyone looking to invest in a growing community. Come make 30 Swan Avenue your family's address! Buyer to do their own due diligence in regards to their future intended use, exact location of services and fees associated with building on the subject property. (id:38042)
87 Port Robinson Road
Fonthill, Ontario
Discover the epitome of contemporary living in this exclusive, meticulously crafted bungalow. Nestled within a limited collection of freehold townhomes, this custom-built residence is a true gem. Boasting a thoughtfully designed layout with 2+1 bedrooms and 3 bathrooms, it spans over 2600 square feet of exquisite living space. Step into the awe-inspiring open main floor plan, where the superior quality of construction and meticulous attention to detail in finishes are immediately apparent. The laundry room, conveniently situated off the double garage, seamlessly combines sophistication with practicality. The expansive kitchen showcases floor-to-ceiling, soft-close cabinetry and stunning quartz counters, making it a culinary enthusiast's dream. The undesignated living and dining area invites an abundance of natural light, enhanced by high-efficiency LED pot-lights that create the perfect ambiance. Sliding doors effortlessly lead to a covered composite deck, extending your living space and offering breathtaking scenic views. The private primary bedroom wing is a sanctuary unto itself, featuring his and her closets and a beautifully designed 4-piece ensuite bath. Additionally, the fully finished lower level offers ample space for your inner child's imagination to run wild. With a spare bedroom, complemented by a well-appointed 4-piece bathroom, and an abundance of recreational space flooded with natural light from the walkout to the covered patio, this lower level is an entertainer's delight. Benefit from the fantastic location, surrounded by a wealth of amenities including parks, walking trails, shopping destinations, restaurants, schools, and convenient access to Highway 406. Don't miss the opportunity to experience this exceptional home firsthand. Call now to arrange a private showing, and take the first step towards embracing a lifestyle of luxury and comfort. You won't regret it. (id:38042)
95 Port Robinson Road
Fonthill, Ontario
Welcome to your dream home! This stunning 3-bedroom, 2.5-bathroom freehold townhouse in the charming town of Fonthill is sure to impress. As soon as you walk in, you'll notice the 9' ceilings creating a spacious and open feel throughout the home. The custom-designed kitchen features a stainless steel double sink with a Riobel dual spray faucet, massive island, floor to ceiling soft-close cabinetry complemented with quartz counters. The large living and dining space with oversized windows and an abundance of LED pot-lights is perfect for entertaining. Covered deck off of the living space for a natural outside extension of the home. Main floor offers an additional convenience of a mudroom off of you single car garage and 2-pce powder room. Large primary bedroom on the second level with an ensuite fit with double vanity, a Berlin Free Standing soaker tub, a tiled shower and spacious walk-in closet. The 2 additional bedrooms also have the luxury of enjoying the main bath with double vanity and a Mirolin tub shower combo. Second floor laundry equipped with plenty of storage and sink. The basement is unfinished but posses tons of potential with plenty of natural light and a walkout to a covered patio. This beautiful townhouse is move-in ready and waiting for you to make it your own. Don't miss out on this incredible opportunity to own a stunning home in Fonthill! (id:38042)
781 Church Street
Fenwick, Ontario
Welcome to this beautiful 2 acre property; located in the heart of Fenwick, one of the most sought out areas of Niagara! Build your custom home or renovate the current home on the property. (AS IS, WHERE IS) Fenwick is a beautiful area with nature trails, parks, playground, splash pad, tennis/pickle ball courts, baseball and soccer fields and a nice little downtown within walking distance. Make this Your Niagara Home! (id:38042)
781 Church Street
Fenwick, Ontario
Welcome to your dream home to be built on this beautiful 2 acre property; located in the heart of Fenwick, one of the most sought out areas of Niagara! Custom built with quality and design by John Verdonk Construction Inc. They are a top notch builder with exceptional craftsmanship and have a great reputation! This to be built bungalow offers spacious main floor living, main floor den, quartz kitchen counters, central air conditioning, fully insulated and drywalled garage and more! Large covered porch overlooking the back yard. Walk in pantry, main floor laundry, gas fireplace and the list goes on. Full unspoiled basement with large windows and roughed in 3 piece bathroom. (Builder can finish for extra cost) If you are looking for a well built home with above average finishes; attention to detail and unique to your preferences then this is it! Fenwick is a beautiful area with nature trails, parks, playground, splash pad, tennis/pickle ball courts, baseball and soccer fields and a nice little downtown within walking distance. Property taxes are not set. Make this Your Niagara Home! (id:38042)
14 Highway 20 W Unit# Upper
Fonthill, Ontario
LOCATION! LOCATION! LOCATION! This Newly Renovated Upper Level Apartment Is Located in Downtown Fonthill, Just Steps Away From Shopping, Dining And Events! Modern And Open Concept, With All New Appliances, Newly Completed With Modern Flooring, Sleek Kitchen With Quartz Countertops. This Unit Features 1 Bedroom, 1 Bathroom, It's Own In-Suite Laundry and 1 Parking Space. Tenant Responsible For Electricity, Cable and Internet. Required: Rental Application, References, Credit Check, Proof of Income, Lease and Deposit Required (id:38042)
17 Samuel Avenue
Fonthill, Ontario
TO BE BUILT: Starting at $950,000 you could build a custom two storey 4-bedroom home with a double car garage and separate entrance for potential in-law suite. Your custom build by Accent Homes Niagara (www.AccentHomesNiagara.com) is on a delightful 40ft x 104ft lot in Saffron Estates. Spanning 2280 square feet on the main and upper floors with a basement level unfinished and ready for a future recreation room and additional bathroom. The main floor features an open-concept kitchen and dining room with sliding patio doors leading to the covered rear deck. All four bedrooms are situated on the upper level, including a primary bedroom complete with a walk-in closet and ensuite. Enjoy the convenience of the double-car garage walk in and second floor laundry. This fantastic value includes beautiful finishes, and the buyer has the freedom to customize the home at an additional cost. Welcome to your future home, a stunning custom-build by Accent Homes Niagara. Sample pictures from previous AccentHomesNiagara.com builds. Located in one of Niagara's most desirable new neighbourhoods, just minutes away from all the conveniences of Fonthill. (id:38042)
19 Samuel Avenue
Fonthill, Ontario
TO BE BUILT: Starting at $950,000 you could build a custom two storey 4-bedroom home with a double car garage and separate entrance for potential in-law suite. Your custom build by Accent Homes Niagara (www.AccentHomesNiagara.com) is on a delightful 40ft x 104ft lot in Saffron Estates. Spanning 2280 square feet on the main and upper floors with a basement level unfinished and ready for a future recreation room and additional bathroom. The main floor features an open-concept kitchen and dining room with sliding patio doors leading to the covered rear deck. All four bedrooms are situated on the upper level, including a primary bedroom complete with a walk-in closet and ensuite. Enjoy the convenience of the double-car garage walk in and second floor laundry. This fantastic value includes beautiful finishes, and the buyer has the freedom to customize the home at an additional cost. Welcome to your future home, a stunning custom-build by Accent Homes Niagara. Sample pictures from previous AccentHomesNiagara.com builds. Located in one of Niagara's most desirable new neighbourhoods, just minutes away from all the conveniences of Fonthill. (id:38042)
1400 Haist Street
Fonthill, Ontario
New development opportunity in Fonthill, not to be missed! Welcome to 1400 Haist Street. A lovely two storey 4 bedroom home on an extra large 86.45 X 172.80 lot. This property has recently been rezoned as Village Commercial which allows for a variety of uses and developments including: partial dwelling/partial commercial, bakery, restaurant, offices, retail, townhouses, short term accommodations, and more. Possibility to sever lot. House is well maintained and offers almost 1500 square feet of useable space including two bathrooms and large kitchen. Updated 100 AMP Breaker. On municipal water and sewer. Forced air oil furnace (2009). This property has a large and private park like backyard surrounded by mature trees. In one of the town's most desired school districts, AK Wigg elementary school is only a few minutes walk up the road. Situated in centre of old Fonthill within walking distance to many amenities and easy access to golf, shopping, farmers markets, restaurants and more via nearby Highway 20. There is a world of possibilities with this one. Call today to book your personal viewing and to learn more. *Virtual renderings have been included for illustrative purposes only* (id:38042)
1400 Haist Street
Fonthill, Ontario
New development opportunity in Fonthill, not to be missed! Welcome to 1400 Haist Street. A lovely two storey 4 bedroom home on an extra large 86.45 X 172.80 lot. This property has recently been rezoned as Village Commercial which allows for a variety of uses and developments including: partial dwelling/partial commercial, bakery, restaurant, offices, retail, townhouses, short term accommodations, and more. Possibility to sever lot. House is well maintained and offers almost 1500 square feet of useable space including two bathrooms and large kitchen. Updated 100 AMP Breaker. On municipal water and sewer. Forced air oil furnace (2009). This property has a large and private park like backyard surrounded by mature trees. In one of the town's most desired school districts, AK Wigg elementary school is only a few minutes walk up the road. Situated in centre of old Fonthill within walking distance to many amenities and easy access to golf, shopping, farmers markets, restaurants and more via nearby Highway 20. There is a world of possibilities with this one. Call today to book your personal viewing and to learn more. *Virtual renderings have been included for illustrative purposes only* (id:38042)
1410 Balfour Street
Fenwick, Ontario
Discover the ideal fusion of work and living at 1410 Balfour St in Fenwick. This property boasts a charming residential dwelling featuring 2 bedrooms and 1 bathroom which was just recently freshened up, alongside a COMMERCIAL building that could be used as a workshop, garage and/or storage. The COMMERCIAL building already does have one COMMERCIAL tenant renting which provides extra income. The expansive 118 by 280-foot lot, ZONED for COMMERCIAL-RURAL use, provides limitless potential. Nestled in a prime location, it's a versatile space that could be tailored to your lifestyle. Don't miss the chance to make 1410 Balfour St your unique haven—where creativity meets comfort. The COMMERCIAL building in the back behind the house is 5272 sqft total. 3810 sqft is the main floor plus 1462 sqft upstairs. A commercial tenant rents the front part of the commercial building. There is approx 1700 sf of grade level space available in the commercial building at the back. (id:38042)
