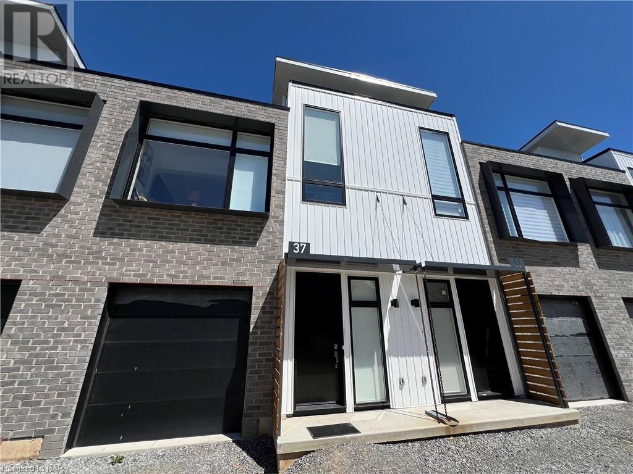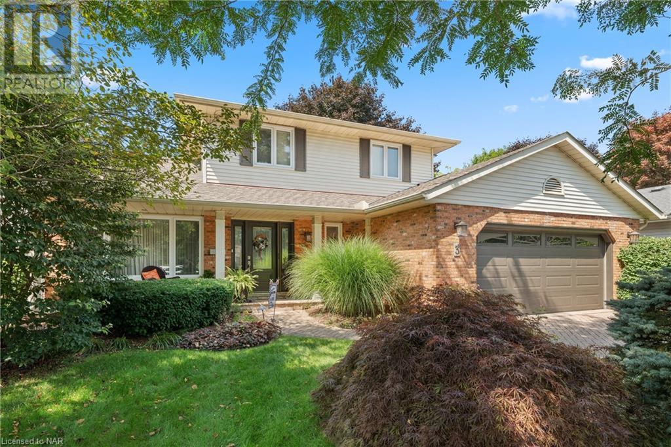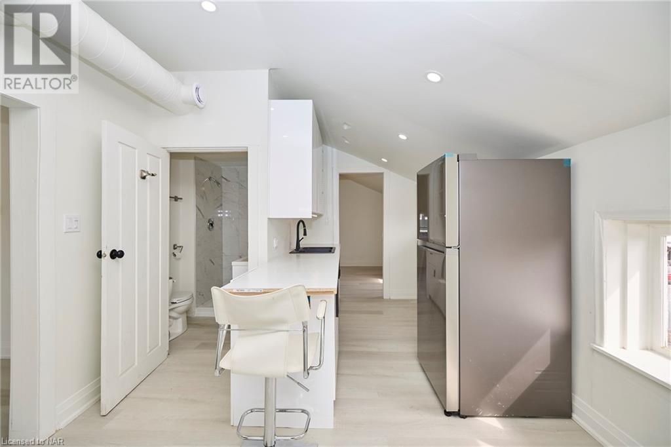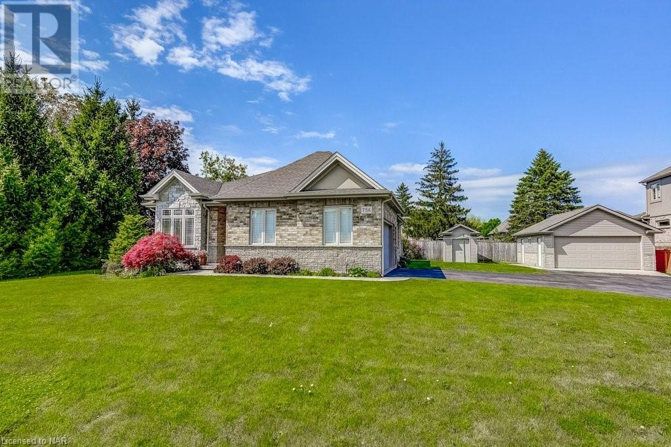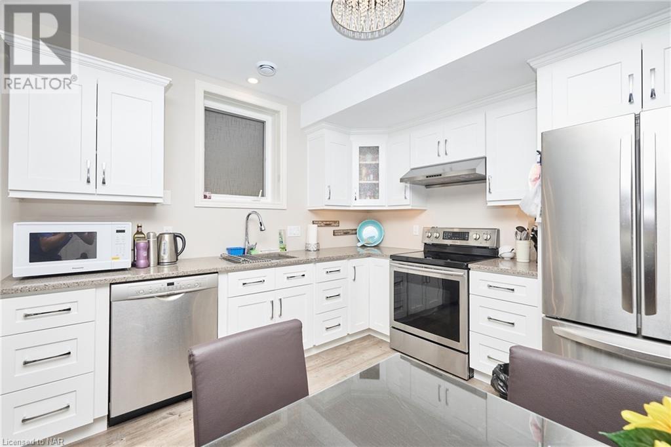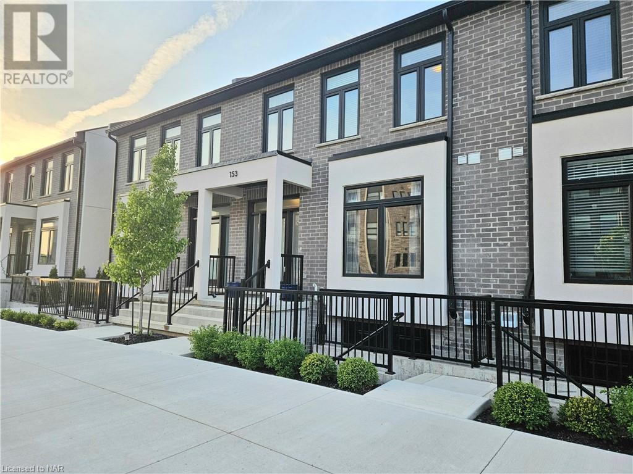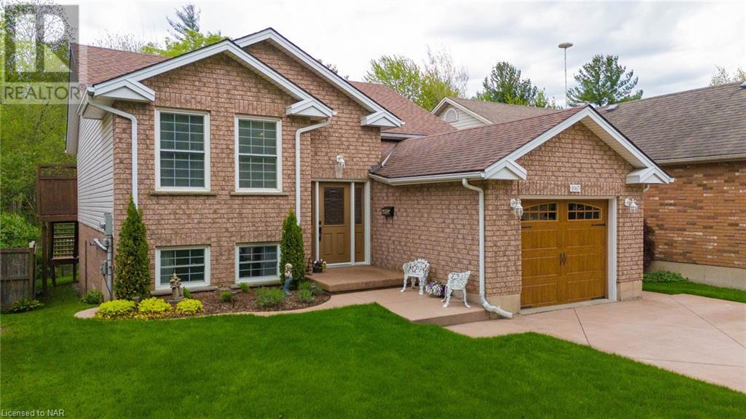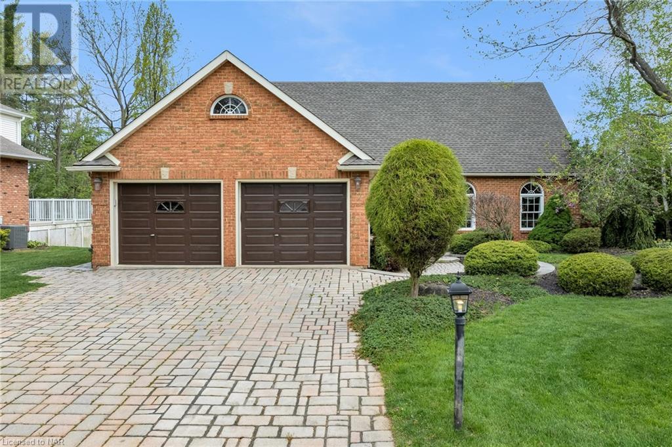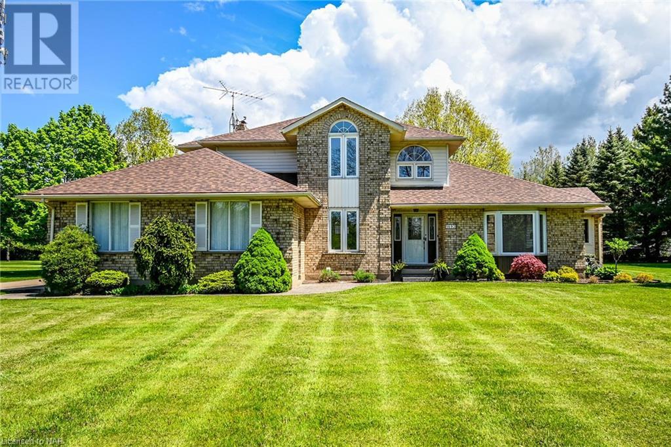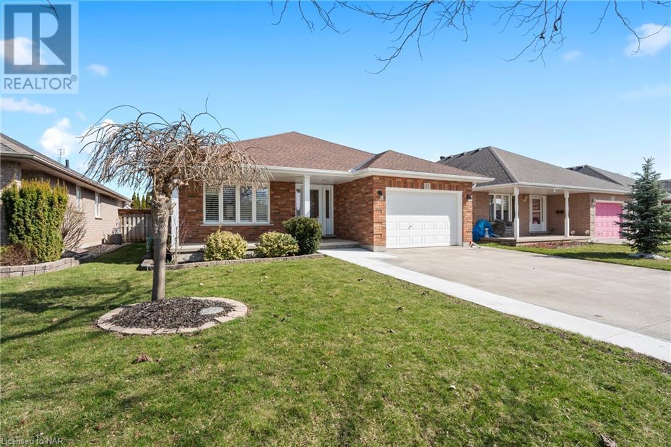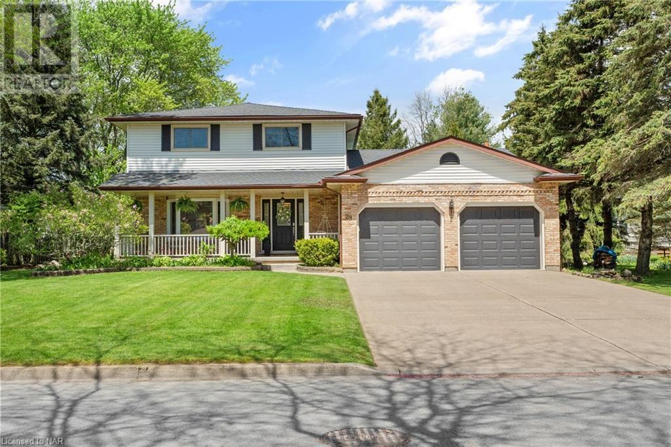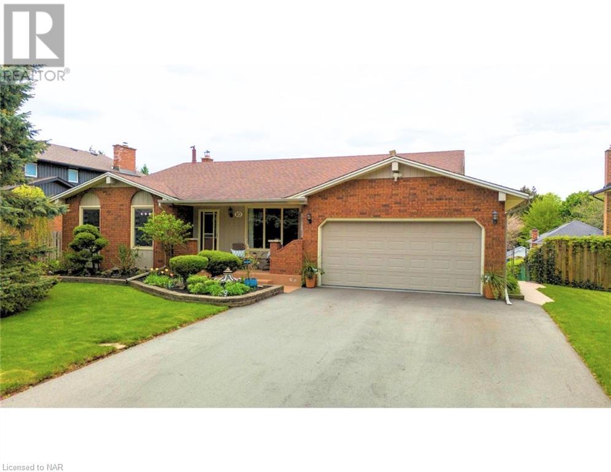Pelham Houses for Sale
Nestled in the heart of the Niagara Region you’ll find the Town of Pelham, a fusion of rural and urban communities offering unique lifestyles rich with history, agriculture, and commercial industries. As one of 12 municipalities in the Niagara Region, Pelham’s central location makes it an ideal community for commuters, life-long residents, and businesses old and new. With state-of-the-art facilities (Meridian Community Centre) to heritage sites (Comfort Maple Conservation Area), Pelham embraces technological and urban change while preserving a small-town feel and nostalgia of days gone by.
Welcome to Pelham, a wonderful area to stay, live and play.
Real Estate in Pelham
37 Summersides Mews Mews
Fonthill, Ontario
Here is your chance to try townhome living in downtown Fonthill in this 2 bedroom, 2 full bathroom townhome with garage and third level Belvedere and outdoor terrace to enjoy all year round. This home was built in 2022 with fine finishes and offers all appliances for your use and some furniture if needed. Soaring 14' ceilings make the space feel large and open on the middle level with the open concept kitchen and living area. There are stainless steel appliances, quartz counters and an island with modern cupboards to enjoy. The main entrance level offers 10' ceilings, the laundry area, inside garage access and one bedroom with ensuite. The second bedroom is on the middle level with ensuite privilege. You will love being walking distance to all amenities - groceries, shopping, restaurants, library, parks, the Meridian Centre for indoor activities, Steve Bauer walking trail and so much more that Pelham has to offer! Brock University and Niagara College are a short drive away with easy highway access from this location. Nothing to do but move in and enjoy this new community. (id:38042)
3 Townsend Circle
Fonthill, Ontario
This exquisite residence, meticulously maintained by its original owners since 1987, awaits discerning buyers. Nestled in a serene cul-de-sac, it offers unparalleled privacy while remaining conveniently close to shopping and amenities. Here’s why this home is a true gem: Idyllic Setting: Imagine waking up to the gentle rustle of tall cedars and the soothing melody of a coy pond. The professionally landscaped front and back yards create a picturesque oasis. Elegance Meets Functionality: Step into the inviting foyer, where a winding staircase beckons you further. The kitchen, adorned with oak doors and rich granite countertops, is a culinary haven. Cozy Retreats: Curl up by the burning fireplace in the den or lose yourself in a good book in the all-brick sunroom with its heated floor and skylight. Luxurious Living: The second floor boasts three natural bedrooms, including a spacious primary suite with a walk-in closet and a beautifully renovated ensuite bathroom. Lower Level Delights: The finished lower level offers versatility—a potential law suite, a convenient kitchenette, a Murphy bed, and a luxurious jetted tub in the bathroom with heated floors and a cozy gas fireplace in the rec room. Modern Updates: The furnace and AC were thoughtfully replaced with new units in 2022 and the roof was re-shingled in 2014. Plus, enjoy peace of mind with gutter guards and heating coils. Welcome Home: This stunning property is ready to embrace you and your family. Don’t miss out—schedule your private tour today! (id:38042)
16 Highway 20 W Unit# Upper
Fonthill, Ontario
LOCATION! LOCATION! LOCATION! This Beautiful And Modern 2 Bedroom Upper Floor Unit is Newly Renovated and Located in Downtown Fonthill, Just Steps Away From Shopping, Dining And Events! Modern And Open Concept, With All New Brand New Stainless Steel Appliances, Newly Completed With Modern Flooring, Sleek Kitchen With Quartz Countertops And A Crisp Bathroom. Window Coverings and In Suite Laundry, 2 Parking Spaces, Water Included in Rent. Tenant Responsible For Electricity, Gas, Cable and Internet. Required: Rental Application, References, Credit Check, Proof of Income, Lease and Deposit Required (id:38042)
756 Quaker Road
Pelham, Ontario
Contemporary elegance defines this all-brick, original owner bungalow, once a model home by Langendoen Homes, built in 2004. The open-concept design features 9ft ceilings throughout, 2 bedrooms plus a den, and 1.5 + 1 baths. A large, welcoming foyer opens to the Great Room with transom windows, a gas fireplace, and a garden door to the covered rear deck. The renovated eat-in kitchen radiates warmth and functionality with a portable centre island and ample cupboards for storage. Granite counter-tops and a built-in display cabinet add sophistication. Perfect for entertaining, with a separate formal dining area, guest powder room is located off garage entrance hall, spacious primary bedroom offers private access to the main bathroom. Finished lower level includes a spacious family room with a gas fireplace, a large laundry room, and a 3-piece bathroom with a walk-in glass shower (Note: the main floor laundry closet is currently a built-in pantry but can be converted back). For hobbyists and car enthusiasts, the property includes an attached double garage with side lot access, a detached heated garage/workshop, and an oversized driveway with a turn-around area. The covered rear porch, accessible from both the dinette and the primary bedroom, is perfect for outdoor relaxation. Enjoy the convenience of one-level living and the benefits of downsizing in this exceptional home. (id:38042)
24 Abbott Place Unit# Lower Level
Fonthill, Ontario
Fully furnished two bedroom lower unit. This unit has everything you would hope for and you don't even feel like you're in the basement, with 9 foot ceilings and oversized egress windows and in suite laundry. Enter through your private entrance to a beautiful open concept space. You will find a full kitchen with plenty of storage space and soft close cabinets, granite countertops, dishwasher, stove, fridge and microwave, a full bathroom with tiled shower and HEATED FLOORS, 2 large bedrooms and an electric fireplace. Home also has a 5 stage air filtration system installed. Required: Application, employment Letter, full credit report, references, recent pay stubs and proof of insurance (id:38042)
153 Summersides Blvd
Fonthill, Ontario
Discover your dream home in this 3 bedroom, 3 bathroom townhouse for lease in the thriving community of Fonthill! With its central location and well-appointed interior, this home offers the perfect blend of comfort, style, and convenience. Enjoy effortless entertaining in the open concept living space, and relax in the three spacious bedrooms upstairs. Don't miss out on this incredible opportunity to live your best life! Unfinished basement space is included. Lease the entire house. Detached garage and the sweetest fenced in yard! Lets have a look today! (id:38042)
1067 Darby Lane
Fonthill, Ontario
Tucked into a peaceful little corner near the end of a great street, you’ll find this impeccably kept 2+1 raised bungalow. Lovely shade trees line this end of the street and this sweetheart has no rear neighbours. Enjoy the cool of the evening, the breeze from the trees and with the feel of the cottage from your raised back deck off the kitchen. Sliding doors replaced 2014. This main floor has a great sized kitchen with dinette. There’s plenty of room your your dining room set. Access the deck and your barbq from here. For your morning coffee you can walk out onto the deck from your primary bedroom. One of the special features about this home is the on-ground walk out from the lower level. Thinking of haven’t your extended family move in but you don’t want everyone walking through the house. This lower level access is perfect. The best part of a raised bungalow are the large windows throughout the lower level. This lower level has room for a third bedroom plus another room for your office or summer kitchen. Close to Harold Black Park, this address is a wonderful location to start out for walks, runs, or cycling. 200 Amp Service. It is minutes from downtown Fonthill and all that our super little town has to offer. Thursday night summer concerts, farmers market and summer fest. Access hwy 20 in minutes and from there you can head towards the 406 in a few minutes or the scenic back way and Victoria to hit the QEW. You’ll love this location and you'll definitely love this house! (id:38042)
7 Leslie Place
Fonthill, Ontario
No rear neighbours! Welcome to Fonthill's most exclusive neighbourhood. This well manicured, stately property rests on a premium walkout lot that overlooks lush greenspace and is within walking distance to the best amenities in Fonthill. A newly completed deck that spans the entire rear of the home is the perfect place to start the day with a coffee or end it with a cocktail - If you love the tranquility of the great outdoors then surely this is the home for you.The main floor is beautifully filled with natural light and boasts gleaming hardwood floors, a spacious family room, formal dining room, a well equipped eat-in kitchen with a stunning view of the ravine, a cozy living room with a wood burning fireplace, a 2 piece bathroom and a large mud/laundry room. Travel upstairs to find a serene primary bedroom with walk-in closet and 4 piece ensuite bathroom, 2 additional bedrooms and another full 4 piece bathroom. The home's fully finished walkout basement allows your family to enjoy recreation space without listing the view of the ravine behind. The basement offers a massive rec room with built-in cabinets & gas fireplace, a large wet bar, 3 piece bathroom, a fourth bedroom, office space and a massive workshop/storage space that is located under the garage. A separate staircase from the workshop leads up to both the garage and exterior of the home. Parking for 6 available between the interlocking brick driveway and attached 2 car garage. Just minutes to Shorthills Provincial Park, restaurants, and downtown Fonthill shopping. Not far from the 406, Highway 20 and easy access to the QEW via Victoria Ave. Only a short drive to most of Niagara's best golf courses and wineries. Lovingly maintained and offered by the original owners - This is the perfect place to raise a family - Don't delay! (id:38042)
1693 Rice Road
Fonthill, Ontario
Is 1.8 acres in the heart of Fonthill? YES it is! With new homes going in everywhere, here's a wonderful way to enjoy the beauty of Niagara while being in the heart of beautiful Fonthill. First impressions are lasting and you'll be impressed from the minute you drive up this stately driveway lined with mature trees. The grand main foyer welcomes you to a sprawling main floor. What a tremendous layout for large family gatherings and entertaining! The DR/LR has more than enough space for the largest dining rooms sets. Bathed in loads of natural light this area will accommodate so many different layouts. Add a sitting room, a reading nook, an office or a plethora of other ideas. On the opposite side of the house you'll find yet another grand space for the open concept kitchen/Family room. This large kitchen abounds with cupboards and storage. You'll love all the granite and contemporary backsplash.This floor is surrounded by large, windows for plenty of natural light and a view out the back to the lush yard. The main floor laundry also doubles as an office. There is access to the garage from a huge mud room/side entrance. Perfect to let the dogs into the yard and as a repository for all your winter coats and shoes. The basement level has the special feature of a walk up to the yard from the in-law suite. Enjoy this level for your extended family, or just use it as your media area so you dont have to go upstairs to make food while you're watching your favourite movies. There's a great space for a work out room, plus a 4th bedroom. being at the end of this road means you won't have traffic wizzing by your home creating this peaceful country setting...close to downtown Fonthill. 24x24 detached garage is another place for all your toys. This is a great yard for badminton, croquet and all those fun summer activities that need some space to run around! We invite you to come and have a look at this beautiful and graceful home in one of the prettiest town in Niagara! (id:38042)
23 Tanner Drive
Fonthill, Ontario
Welcome to 23 Tanner Drive, where contemporary living meets classic charm. This renovated all-brick bungalow offers an inviting open-concept layout accentuated by hardwood and ceramic flooring throughout. Boasting two spacious main floor bedrooms, a pristine 4-piece bathroom, and a sleek granite kitchen complete with a generous island, this home is designed for both comfort and style. Enjoy the convenience of main floor laundry and the elegance of California shutters and new blinds. With newer furnace, A/C, and roof, peace of mind comes standard. The open basement, featuring a new 2-piece bathroom, awaits your personal touch. Outside, a fully fenced rear yard with wood deck and garden shed offers the perfect oasis for relaxation. Complete with a 1.5 car garage and concrete driveway, this property is situated in a tranquil neighborhood close to amenities and picturesque walking trails, making it the ideal place to call home. (id:38042)
29 Kevin Drive
Fonthill, Ontario
Introducing 29 Kevin Drive, the essence of family living in one of Fonthill's most sought after neighborhoods. This immaculate 3-bedroom, 2.5-bath residence on a 78 x 150 ft lot is a true gem! Step inside to a thoughtfully designed main floor boasting a separate living room with a charming bay window, a sun-filled beautiful family room with fireplace, and a formal dining area perfect for entertaining. The spacious eat-in kitchen is open to the family room and the main-floor laundry adds convenience and practicality. Upstairs, enjoy two generously sized bedrooms, a full 4-piece bathroom, plus a private primary bedroom suite with a custom walk-through walk-in-closet and full ensuite. Entertain or relax in the expansive basement featuring a large rec room, games area, and a cold cellar- so much space to add another bedroom, gym, office, theatre and full bath. And then there is the backyard- a private oasis with a sparkling in-ground pool enveloped by lush greenery and expertly maintained landscaping—both an entertainer's dream and a family's haven where you can create those everlasting family moments with all of your loved ones! Multiple updates made throughout this stunning home. Additional highlights include a covered porch perfect for enjoying your daily coffee from, a massive driveway accommodating up to 6 vehicles, a double car garage with loads of storage space, and professional landscaping throughout that adds beauty, design and curb appeal. Located in one of the nicest towns in Niagara- near shopping, excellent schools, Harold Black Park, and the scenic Steve Bauer Trail, this is more than a home—it's a lifestyle that you will appreciate every moment. (id:38042)
10 D'everardo Drive
Fonthill, Ontario
Everyone into the pool!! This home will be at the top of your list to see for so many reasons! Of course the first one is the stellar location! In A.K. Wigg school district and in a great spot for all your athletic endeavours. Enjoy the lifestyle you are moving to this area for. Walk the beautiful neighbourhood, play golf, go to the Meridian Centre for pickleball and of course there's our summer concert series, farmers market and Summerfest. Your first steps through this door reveal the beautifully updated, bright white kitchen with gleaming granite countertops. This large family space has an island as well as loads of space for your harvest table. The lower level is on ground. You aren't in a basement rec room. This level walks out on ground level to the sun room and yard . Its large windows bring in loads of natural light. This level also has the fourth bedroom with the same on ground feature as well as the second full bathroom. The 4th basement level has a great space for a play room or hobby room. The laundry room/summer kitchen makes for great storage or just another space for your pastimes. And then there's the yard!!!! You'll swoon over this kitchen, but you'll really dream about your summer in this yard. Loads of yard space plus a separately fenced inground pool. Sand Filter 2023. Love this home!! (id:38042)
