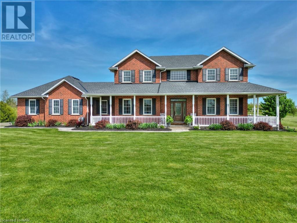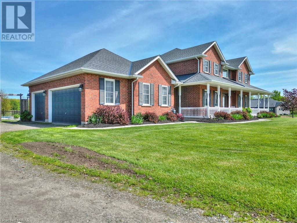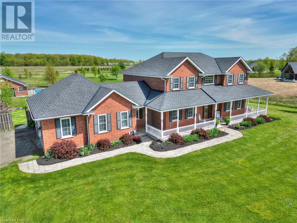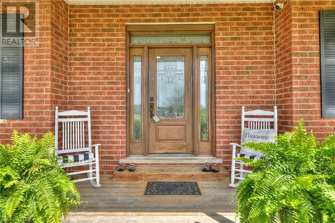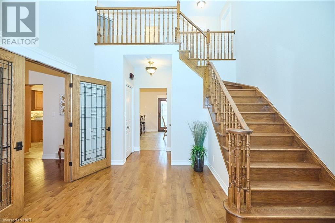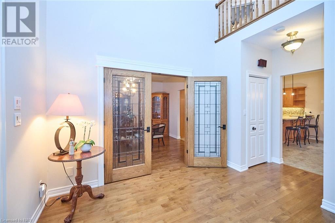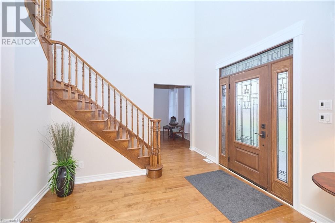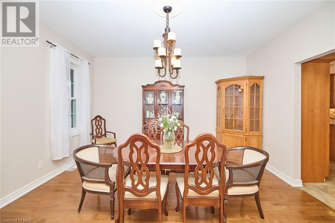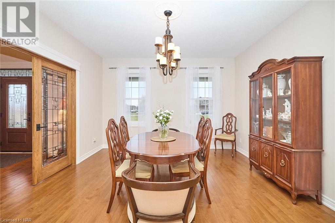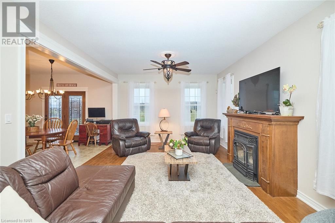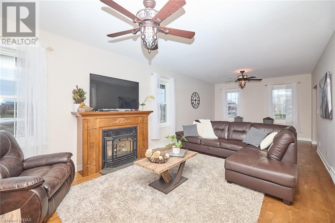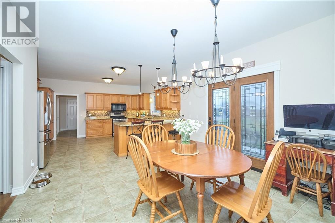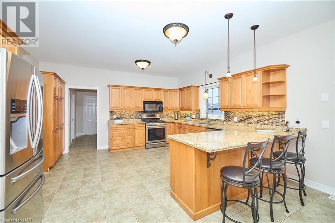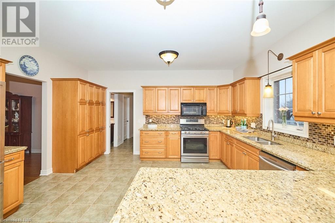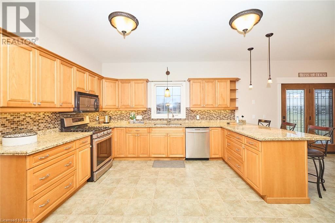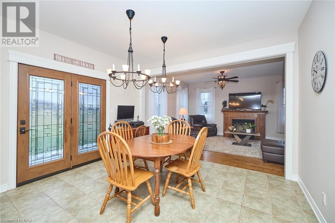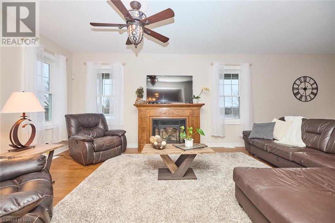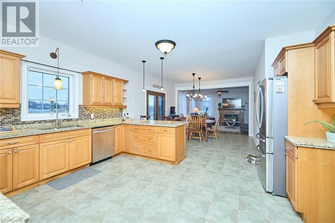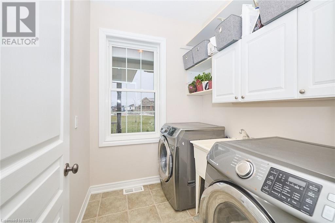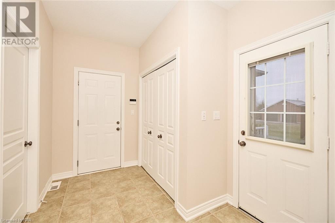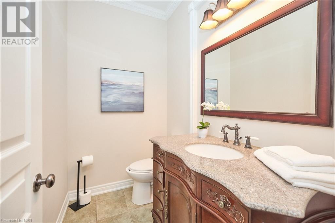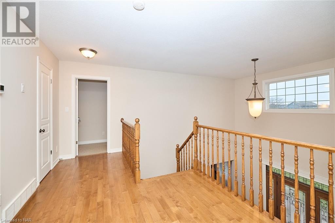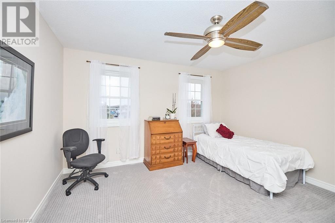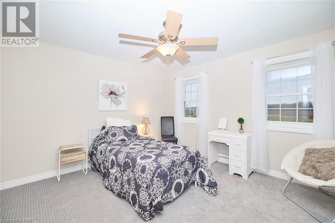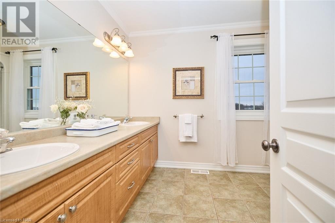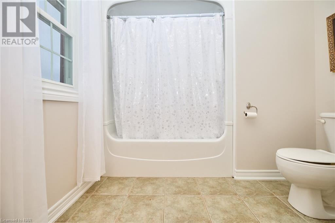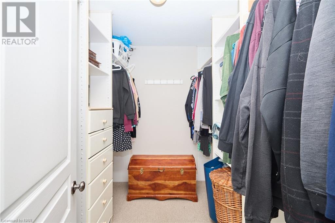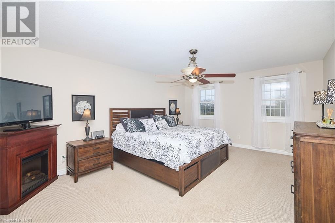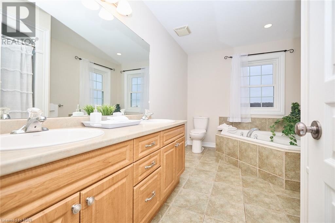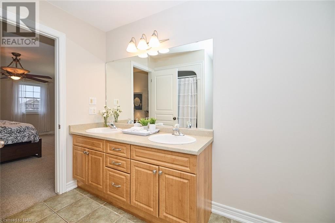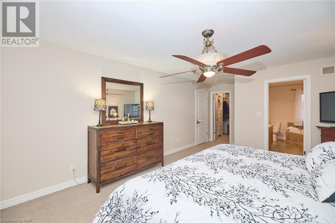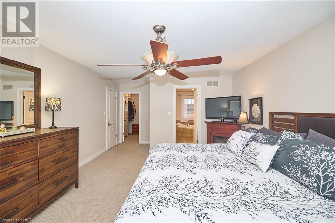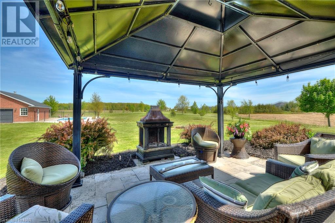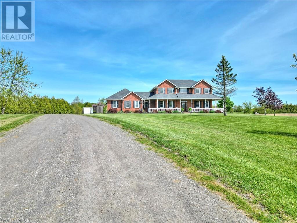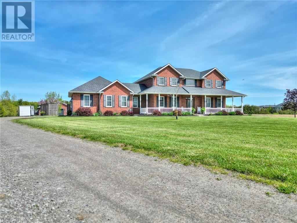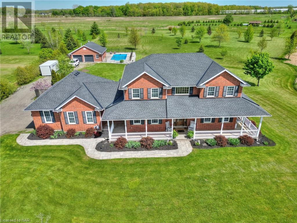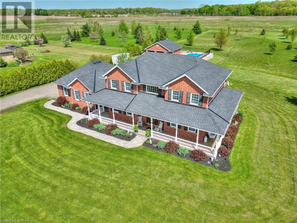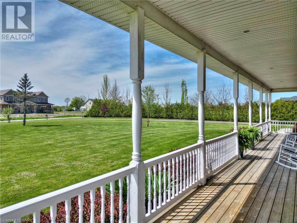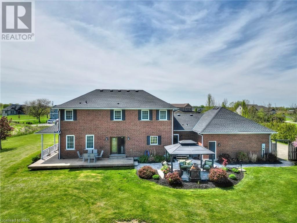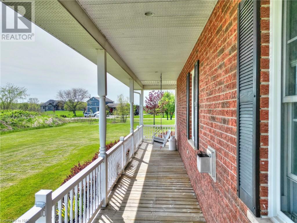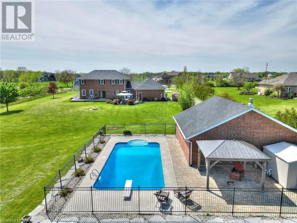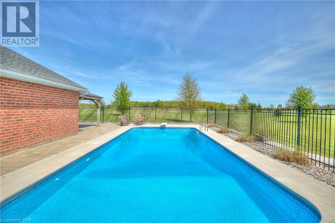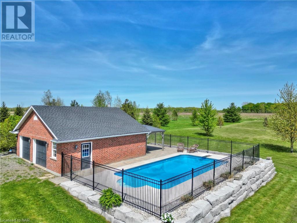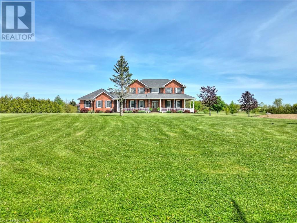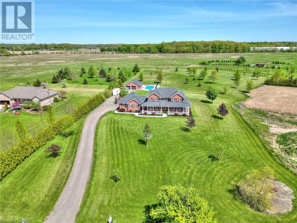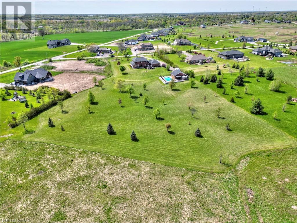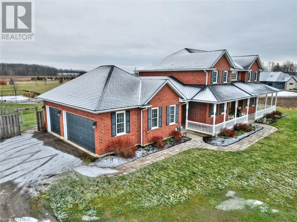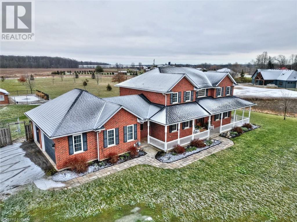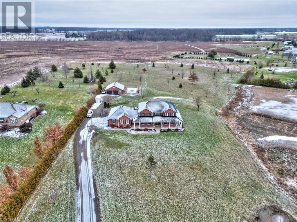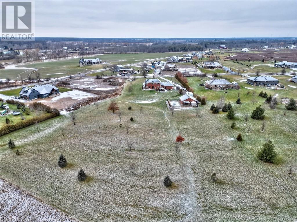3 Bedroom
3 Bathroom
2500 sq. ft
2 Level
Fireplace
Inground Pool
Central Air Conditioning
Forced Air
Acreage
$1,799,900
Welcome to 213 Farr Rd in Fenwick! This gorgeous 2 storey country home with attached 3 car garage is set on a wide open property and is ready for a new family. This classic home is complete with dark red brick, black shutters, and a large wraparound veranda. Lots of curb appeal! Step inside and you'll notice the spacious main floor with high ceilings and lots of natural light. Enjoy an open concept kitchen/dining room looking out onto a beautiful 3.27 acre backyard with lots of privacy. A wonderful spot for family gatherings. Head upstairs and you'll find 3 good sized bedrooms, and 2 full bathrooms. The basement is unfinished so it's a blank slate for you to create a games room or extra bedrooms! There have been a lot of updates to this home....freshly painted in 2023, vinyl windows (most but not all) 2018, wraparound porch vinyl railing 2021, shingles on the house 2018, shingles on the garage 2019, new furnace 2023. Septic installed in 2005, pumped out in 2023 (as well as the cistern...done every 3 years). The detached fully bricked 28' x 30' heated garage/shop is perfect for a handyman or car enthusiast to store their toys. Beside the shop you will find a lovely fenced inground heated saltwater pool complete with gazebo which was added in 2018. Just minutes to Welland or Fonthill for groceries, restaurants and any other amenities. Take a drive out to the country and see this home for yourself! (id:38042)
213 Farr Street, Fenwick Property Overview
|
MLS® Number
|
40511415 |
|
Property Type
|
Single Family |
|
Amenities Near By
|
Airport, Golf Nearby, Hospital |
|
Community Features
|
Quiet Area, School Bus |
|
Equipment Type
|
None |
|
Features
|
Crushed Stone Driveway, Country Residential, Sump Pump, Automatic Garage Door Opener |
|
Parking Space Total
|
25 |
|
Pool Type
|
Inground Pool |
|
Rental Equipment Type
|
None |
|
Structure
|
Shed, Porch |
213 Farr Street, Fenwick Building Features
|
Bathroom Total
|
3 |
|
Bedrooms Above Ground
|
3 |
|
Bedrooms Total
|
3 |
|
Appliances
|
Central Vacuum, Dishwasher, Dryer, Refrigerator, Stove, Washer, Microwave Built-in, Garage Door Opener |
|
Architectural Style
|
2 Level |
|
Basement Development
|
Unfinished |
|
Basement Type
|
Full (unfinished) |
|
Constructed Date
|
2005 |
|
Construction Style Attachment
|
Detached |
|
Cooling Type
|
Central Air Conditioning |
|
Exterior Finish
|
Brick |
|
Fire Protection
|
Smoke Detectors |
|
Fireplace Fuel
|
Electric |
|
Fireplace Present
|
Yes |
|
Fireplace Total
|
2 |
|
Fireplace Type
|
Other - See Remarks |
|
Fixture
|
Ceiling Fans |
|
Foundation Type
|
Poured Concrete |
|
Half Bath Total
|
1 |
|
Heating Fuel
|
Natural Gas |
|
Heating Type
|
Forced Air |
|
Stories Total
|
2 |
|
Size Interior
|
2500 |
|
Type
|
House |
|
Utility Water
|
Cistern |
213 Farr Street, Fenwick Parking
|
Attached Garage
|
|
|
Detached Garage
|
|
213 Farr Street, Fenwick Land Details
|
Acreage
|
Yes |
|
Land Amenities
|
Airport, Golf Nearby, Hospital |
|
Sewer
|
Septic System |
|
Size Frontage
|
151 Ft |
|
Size Total Text
|
2 - 4.99 Acres |
|
Zoning Description
|
R |
213 Farr Street, Fenwick Rooms
| Floor |
Room Type |
Length |
Width |
Dimensions |
|
Second Level |
Other |
|
|
21'2'' x 10'2'' |
|
Second Level |
5pc Bathroom |
|
|
10'5'' x 9'5'' |
|
Second Level |
Bedroom |
|
|
15'5'' x 14'7'' |
|
Second Level |
Bedroom |
|
|
15'8'' x 15'1'' |
|
Second Level |
Full Bathroom |
|
|
14'7'' x 9'6'' |
|
Second Level |
Primary Bedroom |
|
|
20'6'' x 15'7'' |
|
Main Level |
Laundry Room |
|
|
8'3'' x 7'1'' |
|
Main Level |
2pc Bathroom |
|
|
Measurements not available |
|
Main Level |
Living Room |
|
|
35'8'' x 15'8'' |
|
Main Level |
Dining Room |
|
|
16'7'' x 15'7'' |
|
Main Level |
Kitchen |
|
|
31'6'' x 18'5'' |
|
Main Level |
Foyer |
|
|
15'8'' x 13'2'' |
