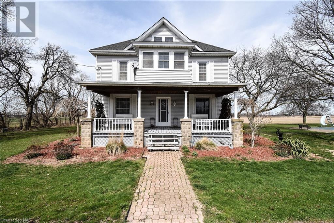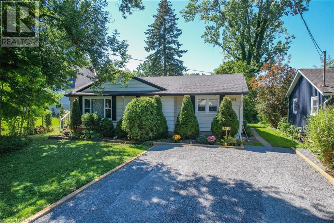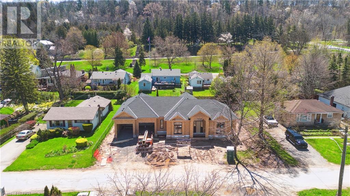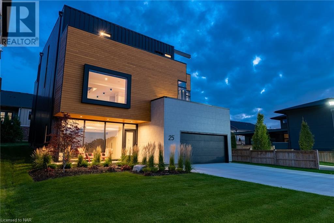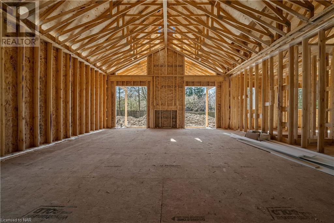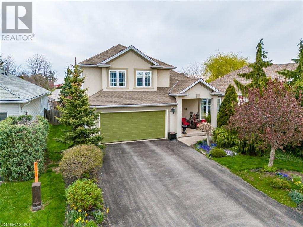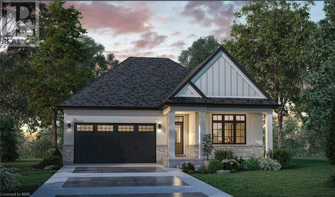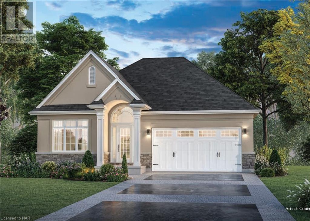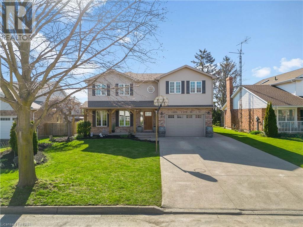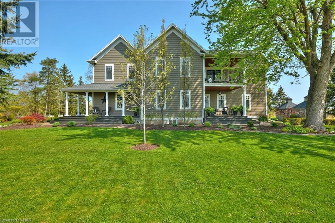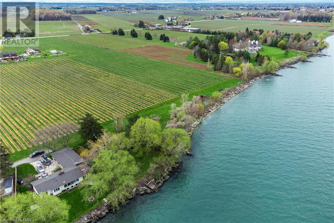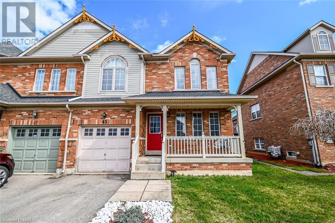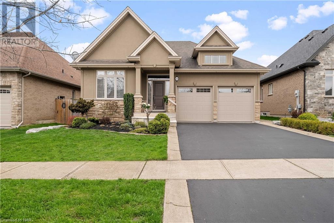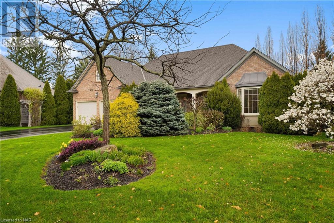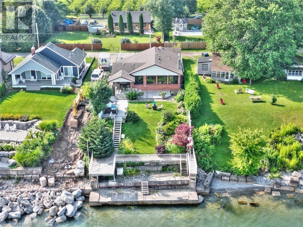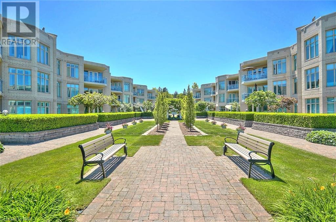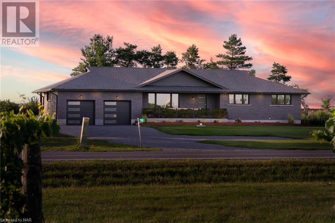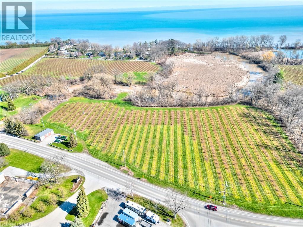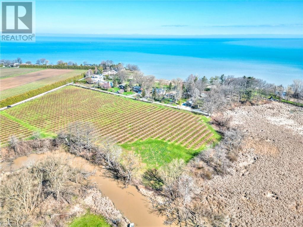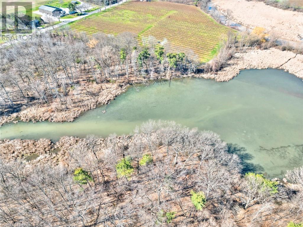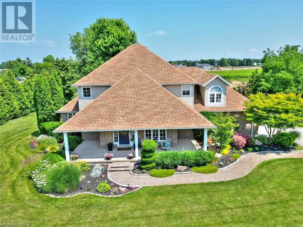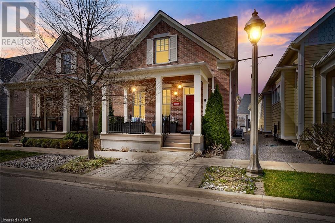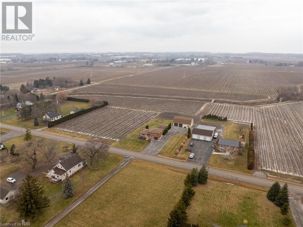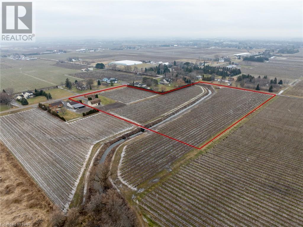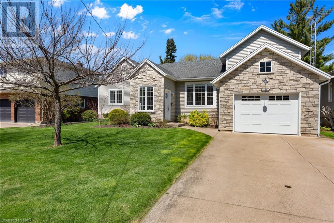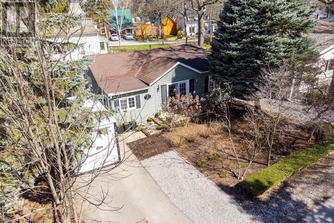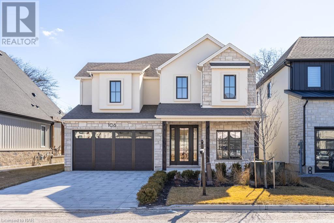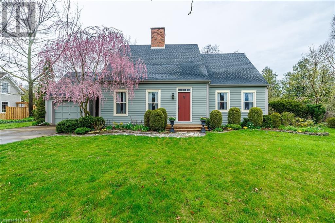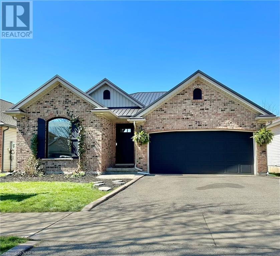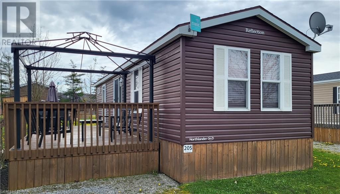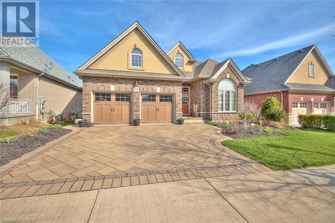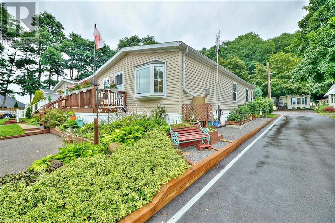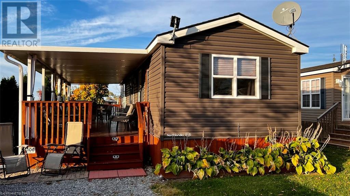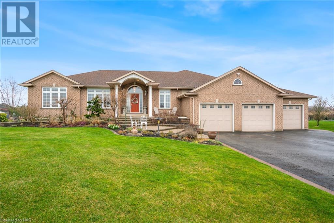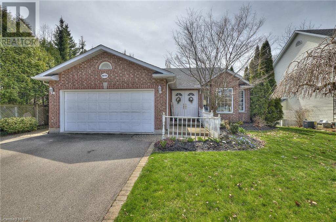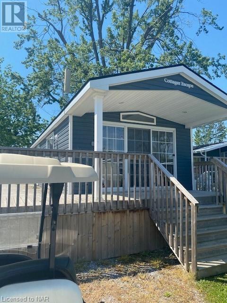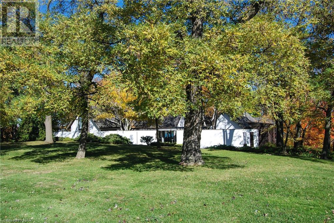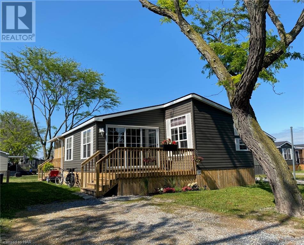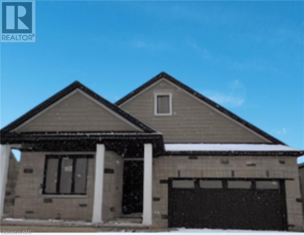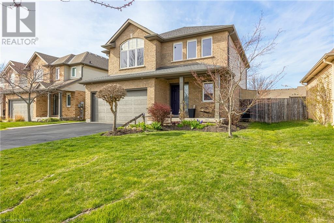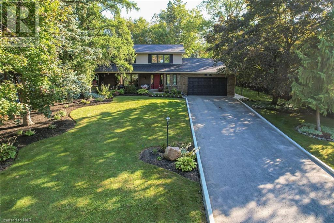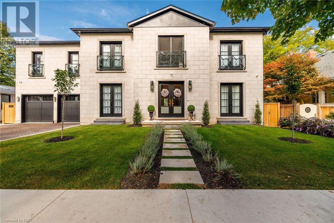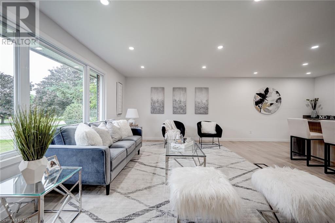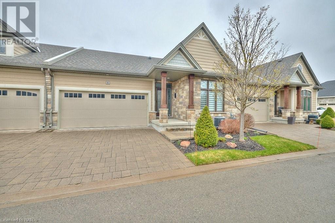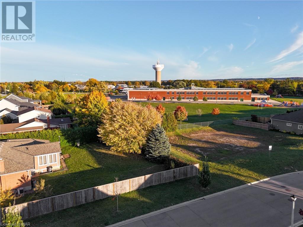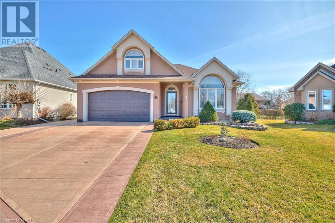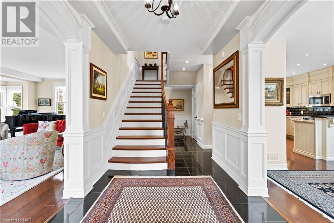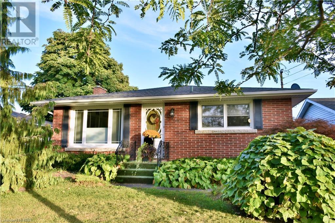Niagara-on-the-Lake Houses for Sale
Nestled in the corner of the Niagara Region and located only 20 kilometres from the Horseshoe Falls, the picturesque Niagara-on-the-Lake epitomizes old town charm. Niagara-on-the-Lake is a town in southern Ontario. It sits on the shores of Lake Ontario, at the mouth of the Niagara River.
The flower-filled, tree-lined old town features 19th-century buildings, mainly along Queen Street. Wander through the Heritage District as you discover whimsical boutiques, enthralling antique shops and delightful bistros – maybe even a horse drawn carriage or two. Beyond the quaint old town, explore the area’s several wineries, breweries and distilleries, world class theatre at the Shaw Festival, important historical landmarks and stunning waterfront views.
Near the river, 19th-century Fort George was built by the British to defend against American attacks. Located only 20 kilometres from the Horseshoe Falls, Niagara-on-the-Lake is the perfect day trip during your getaway to Niagara Falls.
Want to learn more? Explore our home buyer’s guide to the best neighbourhoods in Niagara-on-the-Lake, including Old Town, Virgil, Queenston, St. Davids, and Glendale.
Real Estate in Niagara-on-the-Lake
499 Townline Road
Niagara-On-The-Lake, Ontario
This beautiful 51.67 acre Niagara on The Lake country property is a rare find with several allowable uses under the current zoning. Property features an historic 4 bedroom home built in 1903 with much of it's original charm. Other buildings include an all season two bedroom house, large detached wood garage/barn and a large detached Aluminum sided approx 2400 sq ft workshop built in 2003 with two roll up doors. Inground swimming pool. Property is currently being used for growing soy beans. The are two private septic beds and a cistern. Buyer to do own due diligence regarding property uses and potential. (id:38042)
364 William Street
Niagara-On-The-Lake, Ontario
LOCATION LOCATION LOCATION!!! Bungalow on a large lot that measures 54ft frontage and a depth of 211ft with incredible opportunity to live in beautiful Niagara on the Lake and enjoy all the beauty it has to offer. Property is located within walking distance of the water, close to wineries, theater, golf club, shopping and restaurants. This bright and cozy bungalow is just shy of 900 sq ft with a full basement that is high and dry and can easily be finished for more living space. 2012 updates include kitchen with corian counters and new cabinets, flooring and windows throughout. Furnace replaced 2016., new shingles 2023. Large double drive was newly graveled in 2023. Home has a 15'x19' covered deck and the property boasts a 22'x14' workshop/man cave complete with power. Home is currently occupied by great tenants. (id:38042)
9 Kent Street
Niagara-On-The-Lake, Ontario
Discover the epitome of luxurious living in this remarkable oversized 4-bedroom, 3-bathroom estate-style bungalow, nestled on a sprawling 90-foot wide lot in the highly sought-after and conveniently located historical enclave of Queenston. This bungalow features 2,285 sqft with 4 large bedrooms, 3 bathrooms, a double car garage, a gas fireplace, a rear-covered deck, and a large 62x168 lot surrounded by mature trees. As you step inside the home, be awe-inspired by the grandeur of the 13-foot ceilings at the foyer, 10-foot ceilings through the main floor, and vaulted ceilings in the great room. Luxury finishes are present throughout, which include custom cabinetry, hardwood flooring, a tiled glass shower, 8 ft doors, oversized black windows & much more. Still time to select certain finishes, please contact the listing agent for further information and details on the property. Occupancy date of August/September. (id:38042)
25 Kenmir Avenue
St. Davids, Ontario
This custom-built residence stands apart from any other in the prestigious St. Davids, offering breathtaking views of Toronto from your wrap-around porch. Spanning 3,346 square feet of finished living space, this home features floor-to-ceiling windows that flood the space with natural light, complementing the 10-foot ceilings and with a curtain wall offering a seamless connection to the outdoors. The thoughtfully designed layout includes 3 bedrooms, each featuring custom-built closets and 4 bathrooms. The Chef’s kitchen is a culinary masterpiece featuring Italian-imported cabinetry, high-end appliances, and a stunning waterfall countertop island. The open riser staircase, crafted with hot rolled steel, adds a touch of contemporary elegance. The master is a retreat with a custom-organized walk-in closet with built-in cabinetry, a spa-like 5-piece ensuite with heated flooring, a tiled glass shower, and a walkout to a 750-square-foot deck. The fully fenced pool-sized backyard that has been carefully landscaped ensures the utmost privacy. A fully finished concrete driveway with installed lighting, and the garage has been finished with epoxy flooring. Don't miss the opportunity to make 25 Kenmir your sanctuary. (id:38042)
7 Circle Street
Niagara-On-The-Lake, Ontario
Nestled in the sought-after Old Town Niagara-on-the-Lake, this property offers a rare opportunity to embrace luxurious living. This bungalow features 2,285 sqft with 3 large bedrooms, 3 bathrooms, a double car garage, a gas fireplace, a rear-covered deck, and a large 62x168 lot surrounded by mature trees. As you step inside the home, be awe-inspired by the grandeur of the 13ft ceilings at the foyer, 10ft ceilings through the main floor, and vaulted ceilings in the great room. Luxury finishes are present throughout, which include custom cabinetry, hardwood flooring, a tiled glass shower, 8 ft doors, oversized black windows & much more. Still time to select certain finishes, please contact the listing agent for further information and details on the property. Occupancy date of August/September. (id:38042)
155 Loretta Drive
Virgil, Ontario
Situated on a quiet street in beautiful Virgil, 155 Loretta Drive is being offered for sale for the first time since it was built in 2004. With a great K through grade 8 school (Crossroads Public School), shopping amenities, restaurants, arena, community centre and a top-notch hardwood store, you'll find just about everything you need in Virgil. Want to pop into Old Town NOTL? Great news. It's just a short drive or bike ride to Queen Street. The home is a traditional 2 storey with all 3 levels finished. The main level offers a versatile plan with a large formal room at the front of the home (currently dining room and living room), with a kitchen, dinette area and family room across the back. Note the gas fireplace and patio doors from the family room which lead out to a large deck (with gazebo) and beautifully landscaped backyard. There is direct entry in from the double garage as well as a laundry area and 2 piece powder room rounding out this level. Head upstairs and you'll find 3 bedrooms including a full primary suite with a 4 piece ensuite (double vanity and a walk-in shower) as well as a full walk-in closet. The other 2 bedrooms share the upstairs 4 piece bathroom. Note the convex stair treads, one of the trademarks of the builder. The recroom is a large L-shaped area totaling just over 500 sq.ft. in size. Note the egress window which would allow for the creation of an additional inlaw or bedroom set-up. The home was constructed using Thermapan construction, which replaces traditional stud and batt insulation construction with Structural Insulated Panels. This is a highly efficient, structurally superior home. A quick look at the annual utility and operating costs show the benefit of this type of construction. This is a solid, comfortable 2-storey that you will be proud to call home. Check out our website for more information. (id:38042)
26 Harvest Drive
Niagara-On-The-Lake, Ontario
An outstanding new custom bungalow design curated specifically for Settlers Landing in the heart of Niagara on the Lake in the Village of Virgil and to be built by Niagara’s award winning Blythwood Homes! This Birch B model floorplan offers 1548 sq ft of elegant main floor living space, 2-bedrooms, 2 bathrooms and bright open spaces for entertaining and relaxing. Luxurious features and finishes include 11ft vaulted ceilings, primary bedroom with 3 or 4pc ensuite bathroom and walk-in closet, kitchen island with quartz counters and 4-seat breakfast bar, and garden doors off the great room. The full-height basement with extra-large windows is unfinished but as an additional option, could be 850sqft of future rec room, bedroom and 3pc bathroom. Exterior features include planting beds with mulch at the front, fully sodded lot in the front and rear, poured concrete walkway at the front and double wide gravel driveway leading to the 2-car garage. High efficiency multi-stage furnace, ERV, 200amp service, tankless hot water (rental). Settlers Landing has a breezy countryside feel that immediately creates a warm and serene feeling. Enjoy this location close to the old town of Niagara on the Lake, but free from tourist traffic. Its location and lifestyle is only steps away from award winning wineries and restaurants, golf courses, shopping, amenities, schools, theatre and entertainment, Shaw Festival and Lake Ontario. Easy access to the QEW and US border. Estimated completion is Fall 2024. There is still time for a buyer to select some features and finishes! (id:38042)
30 Harvest Drive
Niagara-On-The-Lake, Ontario
An outstanding new custom bungalow design curated specifically for Settlers Landing in the heart of Niagara on the Lake in the Village of Virgil and to be built by Niagara’s award winning Blythwood Homes! This White Pine model floorplan offers 1435 sq ft of elegant main floor living space, 2-bedrooms, 2 bathrooms and bright open spaces for entertaining and relaxing. Luxurious features and finishes include 11ft vaulted ceilings, primary bedroom with 3 or 4pc ensuite bathroom and walk-in closet, kitchen island with quartz counters and 4-seat breakfast bar, and garden doors off the great room. The full-height basement with extra-large windows is unfinished but as an additional option, could be 845sqft of future rec room, bedroom and 3pc bathroom. Exterior features include planting beds with mulch at the front, fully sodded lot in the front and rear, poured concrete walkway at the front and double wide gravel driveway leading to the 2-car garage. High efficiency multi-stage furnace, ERV, 200amp service, tankless hot water (rental). Settlers Landing has a breezy countryside feel that immediately creates a warm and serene feeling. Enjoy this location close to the old town of Niagara on the Lake, but free from tourist traffic. Its location and lifestyle is only steps away from award winning wineries and restaurants, golf courses, shopping, amenities, schools, theatre and entertainment, Shaw Festival and Lake Ontario. Easy access to the QEW and US border. Estimated completion is Fall 2024. There is still time for a buyer to select some features and finishes! (id:38042)
6 Frontier Drive
Virgil, Ontario
Be the first to view this incredible fully renovated luxurious home in the heart of beautiful Virgil, Niagara-on-the-Lake. Nestled in a family- friendly quiet community, there is no shortage of details in this spectacular home. Featuring bright, spacious bedrooms, the house even boasts a fully separate primary suite. Cozy up in the living room with your family by the large brick fireplace or hang out in the fully finished basement by the wine bar. The entertainers dream of a backyard has a saltwater in-ground pool and covered patio, creating the ideal setting for gatherings and relaxation. Don't miss out on this exceptional opportunity to own a piece of paradise! (id:38042)
1213 Concession 6 Road
Niagara-On-The-Lake, Ontario
Introducing a one-of-a-kind country estate unrivalled in privacy and luxury. This stunning property is now being offered to the buyer who appreciates the ultimate dream of owning in one of the most coveted towns in Southern Ontario, Niagara-On-The-Lake. A sophisticated farmhouse that embraces breathtaking vineyard views, open spaces, and majestic sunsets from every room in the house. The house presents four spacious bedrooms, each with custom detail and personality. Updated floors throughout with bright kitchen with access to large side porch, formal dining room with coffered ceilings and custom built in cabinetry. The residence features quality craftsmanship throughout. Flawless attention to detail at every turn, from the large foyer with custom storage spaces, and well thought out main floor laundry room. The upper level features a spacious bonus space that access’ the upper covered porch. The master suite is complete with walk-in closet, spa ensuite with soaker tub and French doors that lead to the upper porch, perfect for summer evenings. The unfinished lower level offers the opportunity for an in-law suite. Fully poured concrete foundation with heated floors, large workshop and double doors that lead to a separate walkout. With stunning outside entertaining areas and truly captivating views, this house is one of a kind for location, lifestyle, and luxury. (id:38042)
4 Firelane 5a Road
Niagara-On-The-Lake, Ontario
Don’t miss this rare opportunity to custom build your perfect home on the Lake Ontario shoreline. This exclusive parcel offers 100 feet of unobstructed waterfront, providing breathtaking sunrises, sunsets and panoramic views of the lake, straight across the Toronto City Skyline. Surrounded by vineyards in Niagara's wine country and just minutes from 'Old Town' Niagara-on-the-Lake, this is where nature meets sophistication. This superb lot provides the perfect foundation for those who seek unrivalled privacy while being within reach of shopping, restaurants and renowned wineries. This is an opportunity reserved for those who appreciate exclusivity and possess discerning taste; individuals ready to embark on their journey towards unparalleled luxury living. New survey available. (id:38042)
45 Niagara On The Green Boulevard
Niagara-On-The-Lake, Ontario
Welcome to Niagara-on-the-Green! Amazing 5 bedroom, 3 1/2 bathroom freehold semi-detached property. The main level has an inviting open-concept design, family room, living room, dining area and laundry room. Three bedrooms on the second level. Two of the bedrooms have access to a four piece bathroom and the Primary bedroom has a 4 piece ensuite. The lower level features a two bedrooms, and a full bathroom, adding versatility to the space. There are so many opportunities here! This home has some updates include a new roof and A/C in 2023, hot water on-demand (tankless) unit owned. Walking distance to the Niagara College, Outlet Mall, quick access to the QEW. (id:38042)
33 Hickory Avenue
St. Davids, Ontario
With undeniable curb appeal, located in the prestigious village of St. David's in Niagara-on-the-Lake, introducing you to low-maintenance luxury living. This home features approximately over 2700 sq/ft of finished living space, a double car garage, asphalt driveway, 3 bedrooms, 3 bathrooms, a FULLY finished basement, 2 gas fireplaces, a professionally landscaped yard, a shed, and an open-concept floor plan with luxury finishes throughout. As you enter the home, you will notice the attention to detail in this build, with tall ceilings featuring crown moulding throughout the main floor. The main floor boasts 2 large bedrooms, 2 bathrooms, a main-floor laundry room, a custom kitchen, and a large living space perfect for hosting guests. The kitchen is beautifully designed with custom cabinets, stainless appliances, and a large peninsula, ideal for the inspired home chef. The oversized living room featuring the gas fireplace is perfect for all your hosting needs, and from here you can enter the composite deck overlooking the professionally landscaped backyard. The main floor primary suite offers a walk-in closet with built-ins and features a gorgeous 5 pc bath with a spa-like ensuite featuring a tiled glass shower. Extend your living space downstairs to the lower level, where you’ll find a large finished rec room featuring a gas fireplace, an additional bedroom, a 3pc bathroom, and a bonus room. While the home is stunning, the fully fenced yard, which requires minimal maintenance, features gorgeous landscaping, a shed, a composite deck, a gas line for a BBQ, and the utmost privacy. In close proximity to trails, golf courses, wineries, restaurants, and QEW access. (id:38042)
41 James Street
Niagara-On-The-Lake, Ontario
Introducing a charming bungalow featuring 2 bedrooms and sprawling over 2090 sq. ft. Situated on a tranquil dead end, this home presents a coveted address in a serene neighborhood. The highlight of this property is the screened-in porch accessed through the kitchen's walkout, offering a peaceful retreat surrounded by nature in a park-like setting. Ideal for individuals seeking a stair-free living but with ample space to entertain, the bungalow boasts a finished recreation room and an additional bedroom and bathroom, recreation room, workshop, and abundant storage options. Completing this delightful package is a convenient 2-car garage for added convenience. (id:38042)
8 Firelane 14d Road
Niagara-On-The-Lake, Ontario
Experience the allure of lakeside living year-round at this exceptional retreat nestled along the shores of Lake Ontario. Featuring 2+1 bedrooms and 3 full baths, this home offers ample space for both family and guests to luxuriate in its surroundings. Upon entering, your gaze will be captivated by the centrepiece stone fireplace in the spacious living room, inviting cozy evenings by the fire. European-style windows frame panoramic views of Lake Ontario, offering breathtaking vistas day and night. The thoughtful design extends to the fully finished basement, where a generous game room awaits, perfect for entertaining and leisure. Relaxation reaches new heights with a hot tub overlooking the serene lake waters, while nearby walking trails beckon exploration amidst nature's beauty. Stay connected with high-speed fiber optic internet, allowing for seamless remote work amidst the tranquility of your lakeside haven. Multiple decks seamlessly blend indoor and outdoor living, providing the perfect backdrop for intimate gatherings or peaceful moments enveloped in the gentle lake breeze. Embrace the essence of lakeside living where each day feels like a cherished vacation. Welcome to your private sanctuary on the shores of Lake Ontario, where the beauty of the surroundings assures you that you're living the lake life dream. Don't let this exquisite real estate opportunity slip away – schedule your viewing today! (id:38042)
225 Ricardo Street Unit# 109s
Niagara-On-The-Lake, Ontario
Luxurious Waterfront Living in Kingspoint Condominiums - Step into this coveted garden level residence into the bright foyer with floor to ceiling windows looking into an atrium which bathes the space in natural light. This 1414 sq. ft. suite is meticulously designed featuring 9'ceilings, engineered H/W throughout, a spacious Primary bedroom suite with walk in closet & 5 pc. ensuite, a den w/electric F/P which offers versatility as a guest retreat or den, a large kitchen w/granite counters & plenty of cupboards (a chef's delight), 4 pc. main bath & in suite laundry. Entertain with ease in the open concept Great Room w/cozy gas F/P, creating a welcoming atmosphere for hosting dinner parties or intimate gatherings. Step through the double French doors from the Great Rm onto your private, spacious garden level patio where majestic views of the Niagara River await. Immerse yourself in the tranquil ambiance of your outdoor sanctuary surrounded by lush gardens. Indulge in the resort inspired amenities-outdoor pool, furnished guest suite, underground parking & locker for added convenience. This exquisite residence offers easy access to restaurants, shops, Shaw theatre, walking trails & the historic charm of Niagara on the Lake, ensuring a lifestyle of luxury & leisure. Condo fees include BELL FIBE INTERNET & BETTER TV SERVICE. (id:38042)
714 Carlton Street
Niagara-On-The-Lake, Ontario
Welcome to Wine country in sought of Niagara on the lake, this 1.5 acre lot with a sprawling 3000 square foot completely renovated bungalow is a head turner. This home offers the following updates, 2023 Windows,doors,flooring bathrooms, basement, electrical, roof, soffit fascia and eaves plus more. 3 large bedrooms on the main floor all boasting natural light and built in closets and main bathroom use. The primary bedroom and en suite are tastefully designed to catch your eye quick from the walk in 3 piece bathroom with heated floors or the walk around master built-in closet and wall mounted fireplace. The large open concept main floor living room flows wonderfully into the dining room and large kitchen with brand new two tone custom cupboards and $40,000 in Frigidaire appliances. Builtin oven , 36 inch induction stove with range hood, 36 fridge and 2 pull out cooler drawers for extra cooling space paired with a beautiful wine fridge. The basement offers 9ft ceilings with a walk in laundry room with granite tops and new Samsung washer and dryer. The large living room leaves you ample opportunity for a theatre room or bar. A Large bedroom with its own 3 piece bathroom is perfect for privacy, cold storage under the porch and large storage and utility room. Now lets get to outside you have your vineyard view covered patio done in composite decking so you never have to replace it, the covered patio off the garage allows for a great barbecue station that connects you to the separate entrance to the house. Fully finished large 2 car garage with Duraoc finished floors that flow out to the front porch as well where you can sit and watch the planes take off. Seller has 2 sets of plans available for purchase for a shop that can be built , seller also willing to asphalt driveway for the right offer. You don't find the location and country living like this any more. Your Country oasis awaits. Great option for a income generating Air B n B as well approved for license. (id:38042)
1332 Lakeshare Road Road
Niagara-On-The-Lake, Ontario
Nestled in the heart of Niagara on the Lake, this exquisite 2.89-acre farm property offers an unrivaled opportunity for both agricultural pursuits and commercial ventures. Boasting top-quality agricultural soil, the land promises abundant yields and a prosperous future for farming activities, vineyards, or a boutique organic produce business. The property's prime location, mere minutes from the charming and bustling town center, ensures easy access to local markets, high visibility for any commercial endeavor, and a connection to the vibrant community life Niagara on the Lake is celebrated for. The unique zoning of this property, with both commercial and agricultural designations, opens up a world of possibilities. Whether you dream of opening a quaint farm-to-table restaurant, a rustic bed and breakfast, or maintaining the tranquil beauty of a working farm, this property provides the flexibility to bring your vision to life. The surrounding conservation area not only enhances the serene beauty of the locale but also promises a peaceful retreat from the hustle and bustle, ensuring that your venture or lifestyle harmonizes with nature's tranquility. Embrace the opportunity to own a piece of Niagara on the Lake's renowned landscape. This property is not just a parcel of land but a gateway to a lifestyle coveted by many—a blend of entrepreneurial spirit and the simple joys of country living, all within reach of urban conveniences. Don't miss out on the chance to make this versatile property your own and to set the foundation for a thriving enterprise or a peaceful homestead in one of the most desirable locations in the region. (id:38042)
- Firelane 2 Road
Niagara-On-The-Lake, Ontario
Escape to Elegance: Dream Farm Property in Niagara on the Lake Nestled in the heart of Niagara on the Lake, this exquisite 10-acre farm property offers a blend of luxury, tranquility, and agricultural prowess, making it an unparalleled investment. Boasting top-grade Complex 1 soil, the land currently nurtures a flourishing tender fruit orchard, testament to its fecundity and potential for a variety of agricultural ventures. With the added benefit of significant agricultural tax implications and savings, this property presents a unique opportunity to cultivate a prosperous and sustainable lifestyle. Envision constructing your dream home amidst the picturesque landscape, where every window frames the serene beauty of rural nature. The property’s strategic location near the quaint town, surrounded by esteemed wineries and distilleries, ensures you enjoy the tranquility of country living without sacrificing convenience. Imagine your mornings beginning with the gentle rustle of leaves, your days marked by the joy of harvesting your own produce, and your evenings settling down to the peaceful silence of the countryside, with the proximity to cultural experiences just a short drive away. The land’s exceptional position, abutting Four Mile Creek and having frontage on either Firelane 2 or Lakeshore Road, offers not just stunning views but also a sense of exclusive retreat. This rare gem in a prime area promises more than just a home; it offers a lifestyle of leisure, luxury, and a return to nature. Whether you’re an aspiring vintner, looking to expand your agricultural portfolio, or dreaming of a serene haven to call home, this property in Niagara on the Lake awaits to transform your dream into reality. Embrace the opportunity to carve out your own piece of paradise in one of the most sought-after locations. *ALSO SOLD AS A BUNDLE WITH 1332 LAKESHORE & 1378 LAKESHORE FOR $5,300,000 INCLUSIVE (id:38042)
1378 Lakeshore Road
Niagara-On-The-Lake, Ontario
Nestled in the heart of Niagara on the Lake, this exquisite 18.3-acre farm property presents a rare opportunity to embrace the best of country living with all the conveniences of town life just moments away. Boasting top-quality agricultural soil, this land is a verdant canvas awaiting your vision, whether it be a boutique vineyard, an orchard, or a luxurious estate home surrounded by picturesque gardens. Water access adds an element of serenity and practicality to this already desirable location, ensuring lush landscapes and the potential for sustainable farming practices. The property's prime location is unparalleled, offering the tranquility of the countryside while being just a short drive from the charming town of Niagara on the Lake. Here, culture, fine dining, and unique shopping experiences abound, along with easy access to some of the region's most renowned wineries and historical sites. Zoned for both residential and agricultural use, this property offers endless possibilities to create your dream lifestyle. Adjacent to a conservation area, residents will enjoy privacy, breathtaking natural beauty, and the pleasure of being surrounded by protected land that ensures a peaceful retreat from the bustling world. This is a once-in-a-lifetime opportunity to own a piece of paradise in one of Ontario's most sought-after locations. Whether you're looking to cultivate the land, invest in Niagara's booming agricultural scene, or build a sanctuary for your family, this property promises a future as rich and fertile as the soil beneath it. (House AS IS) *ALSO SOLD AS A BUNDLE WITH 1378 LAKESHORE & LOT 154 FIRELANE 2 FOR $5,300,000 INCLUSIVE (id:38042)
1621 Concession 6 Road
Niagara-On-The-Lake, Ontario
Nestled in the heart of Virgil, within the picturesque town of Niagara on the Lake, this majestic 2-storey home offers an unparalleled blend of luxury, comfort, and potential. Sitting proudly on a generous 250' x 175' lot, the property’s strategic positioning on the right side opens up a world of possibilities. Whether you dream of building a large workshop, considering the potential for a future second lot, or simply cherishing the vast green space, this home adapts to your vision of upscale living. Spanning an impressive 2,868 sq.ft. (not including a fully finished basement), every room in this residence is designed with space and elegance in mind. The living room, a marvel with its double-height ceilings, features a gas fireplace, creating the perfect backdrop for memorable family gatherings. Oversized windows flood the space with natural light, enhancing the open-concept layout that seamlessly connects to a kitchen any chef would envy. Crisp white cabinets, built-in appliances, and a large island with a breakfast area offer panoramic views of the expansive yard. The main floor master suite is a sanctuary of its own, boasting a walk-in closet with custom built-ins and a 3-piece ensuite with a large tiled walk-in shower. The suite’s direct access to the patio and hot tub invites relaxation at any time of day. Entertain in style on the nearly 650 sq.ft. interlock brick patio, or welcome guests through a grand dining room that greets you off the front foyer. The convenience of a triple garage, with one bay currently used as a workshop, adds practicality to luxury. Upstairs, two bedrooms, a loft, and a spacious 5-piece bathroom await, alongside the potential for a third bedroom expansion above the master suite. The finished basement is an entertainer’s dream, featuring two large recreation rooms ready for your personal touch. Don’t miss the opportunity to make this Niagara on the Lake gem your forever home. (id:38042)
5 Kirby Street
Niagara-On-The-Lake, Ontario
Welcome to this exquisite semi-detached bungaloft nestled in The Village, a quaint subdivision near the historic Old Town Niagara-On-The-Lake. Spanning 1948 square feet, this elegantly appointed home offers 2+1 bedrooms and 3.5 bathrooms, crafted for both comfort and style. The main floor, with 10-foot ceilings and California shutters, features seamless living with a gas fireplace, a sprawling front porch, and a primary suite adorned in calming, neutral decor. This suite boasts a spa-like bathroom and double closets, ensuring a private and luxurious retreat. Ascend to the loft where you'll find a spacious bedroom with a walk-in closet, a full bathroom, and a fantastic sitting area that overlooks the two-storey great room, filled with natural light. The main level's grandeur is matched by the almost-finished basement, which features 9-foot ceilings and includes a spacious rec room, an additional bedroom, a full bathroom, along with a versatile workshop and hobby room. Recent updates include a roof replacement in 2019 and enhancements such as central vac and an air exchanger, adding to the home's convenience and comfort. Step outside to discover a charming courtyard, perfect for alfresco entertainment in the heart of wine country. Adding to the allure is a newly established medical building, including Life Labs, enhancing community convenience. This home is a harmonious blend of tranquility and practicality, making it an ideal haven for those drawn to the picturesque settings of Niagara-On-The-Lake. (id:38042)
1030 Line 1 Road
Niagara-On-The-Lake, Ontario
Get ready to live the life you’ve been dreaming of with this stunning 8.32 acre country property. Tucked away in Virgil, just a stone's throw from the charming old town of Niagara-on-the-Lake, this unique opportunity presents itself with a mature vineyard of 6.5 acres of planted Sovereign Coronation, a beautiful home boasting potential for in-law accommodation, and a spacious 43X35 ft. workshop. Whether you’re living here yourself, or using the property for investment purposes the possibilities to generate extra income are plentiful. The house currently has its short term rental license. All furniture can come with the sale of the property for a true turn key option! Spread across four levels, this side-split residence boasts over 1900 sqft of meticulously designed living space. As you enter, you're greeted by an inviting eat-in kitchen featuring a large island. The bedroom level offers three generously sized bedrooms and a well-appointed 4pc bathroom. The lower level has a separate entrance that leads to a family room, 3pc bathroom, spacious area that could be used as a bedroom or recreation room and a space designed for a kitchen. Outside, the expansive private backyard offers plenty of privacy and features a charming pergola. Approximately 6.5 acres of Sovereign Coronation grapes adorn the property. The vineyard is meticulously maintained with under-drainage, 8X4 spacing and trickle irrigation. The substantial hip roof workshop is fully equipped with spray foam insulation, 100 amp service, radiant heating, 11 ft ceilings, a car hoist, cold storage, and a 30 amp RV hookup. The workshop's second floor holds endless possibilities. Floor plans will be provided so you can envision the potential. Seize the opportunity to live in the heart of wine country! (id:38042)
1030 Line 1 Road
Niagara-On-The-Lake, Ontario
Get ready to live the life you’ve been dreaming of with this stunning 8.32 acre country property. Tucked away in Virgil, just a stone's throw from the charming old town of Niagara-on-the-Lake, this unique opportunity presents itself with a mature vineyard of 6.5 acres of planted Sovereign Coronation, a beautiful home boasting potential for in-law accommodation, and a spacious 43X35 ft. workshop. Whether you’re living here yourself, or using the property for investment purposes the possibilities to generate extra income are plentiful. The house currently has its short term rental license, but please note this is not transferable and a new application would have to be submitted. All furniture is negotiable. Spread across four levels, this side-split residence boasts over 1900 sqft of meticulously designed living space. As you enter, you're greeted by an inviting eat-in kitchen featuring a large island. The bedroom level offers three generously sized bedrooms and a well-appointed 4pc bathroom. The lower level has a separate entrance that leads to a family room, 3pc bathroom, spacious area that could be used as a bedroom or recreation room and a space designed for a kitchen. All furniture can come with the sale of the property for a true turn key option! Outside, the expansive private backyard offers plenty of privacy and features a charming pergola. Approximately 6.5 acres of Sovereign Coronation grapes adorn the property. The vineyard is meticulously maintained with under-drainage, 8X4 spacing and trickle irrigation. The substantial hip roof workshop is fully equipped with spray foam insulation, 100 amp service, radiant heating, 11 ft ceilings, a car hoist, cold storage, and a 30 amp RV hookup. The workshop's second floor holds endless possibilities. Floor plans will be provided so you can envision the potential. Seize the opportunity to live in the heart of wine country! (id:38042)
634 Penner Street
Niagara-On-The-Lake, Ontario
An absolute gem 10 minutes from historic old-town Niagara-on-the-Lake, world renowned wineries and award-winning cuisine in the quaint community of Virgil. This well-kept home exhibits pride of ownership from every corner and is the perfect home for families or retirees. With an expansive 62x200 foot lot and beautiful stone front facade, you will be immediately captivated by this home. As your enter the home you are greeted by a large foyer leading to a spacious living room both with large picture windows boasting a tremendous amount of natural light. The kitchen area lets you unleash your inner chef with ample counter and cabinet space with stainless steal appliances, gas stove, newly installed dishwasher and range hood, under-cabinet lighting and refinished cabinets. The dining room offers flexibility and space with comfortable seating up to 15 people and sliding glass door access outside to an expansive backyard deck and views of the large property. Beautiful reclaimed hardwood floors run through the main hallway and bedrooms including the large primary room with custom built-in closets, a walk-in closet and a private 2-piece ensuite. The main 4-piece bathroom has been impressively re-done with added built-in cabinetry and a stunning glass and tile tub. Not a single detail was missed in the family room/loft area with vaulted ceilings, pot-lights, large windows, storage space and gas fire place giving you the ultimate entertaining space for friends and family. The cozy basement area includes a finished rec-room with wood burning stove, a 3-piece washroom, a fourth bedroom, laundry area and separate office space with plenty of storage. The backyard area gives a generous space for all activities with beautiful mature trees and offers a gardeners paradise. If you're planning a trip to wine country, put this gem on your list to visit. (id:38042)
9 Addison Avenue
Niagara-On-The-Lake, Ontario
Welcome to 9 Addison Avenue, the Magnolia Cottage, an adorable open concept 2 Bdrm, 1 Bath home in the heart of Chautauqua. Bordered by towering mature trees and delightful flowering bushes and gardens, this property offers a wonderful lifestyle steps from Lake Ontario and Ryerson park. Enjoy 774 sqft on main with forced air gas furnace in crawl space, big and bright kitchen, dining room, living room, 4-piece bathroom, master bdrm and a guest bedroom, as well as large sun decks off both the front and back with access through french doors. Double car parking, Stackable Washer and Dryer smartly tucked away in Kitchen Cabinet, gleaming hardwood floors, plenty of good lighting with many pots and windows, windows, windows! Blown fibreglass Attic Insulation 2010, Spray foam Insulation crawlspace 2010 makes for a lovely cozy home. An incredible option for first home buyers, down sizers, vacation rental or investors! Move in Ready. Pride of Ownership. (id:38042)
106 Millpond Road
Niagara-On-The-Lake, Ontario
Welcome to this never lived in custom home nestled within the charming village of St. David's. Located near the esteemed Ravine Estates Winery, surrounded by the rolling vineyards and picturesque Escarpment, this residence features over 3,100 square feet of meticulously finished living space. Renowned for its upscale allure, rural vistas, and the irresistible charm of small-town living, all within easy reach of schools, shops, and highways. Upon stepping inside, you're welcomed by the office, perfect for those desiring a quiet workspace. The home boasts engineered hardwood floors, custom light fixtures throughout, and dual HVAC systems ensuring peak energy efficiency. Entertain, dine, and unwind in the expansive open-concept living area, seamlessly connecting the kitchen, dining room and living spaces. The custom kitchen is a chef's delight, showcasing a grand 48” gas range, integrated refrigerator, a spacious kitchen island, and a walkout to the rear yard. Outside, a covered patio invites you to unwind amidst the serene backdrop of lush greenery and sprawling vineyards. Ascend to the upper level to discover the primary bedroom adorned with a fireplace, spacious walk-in closet and a luxurious five-piece ensuite. Two generously sized bedrooms are also found on this level, each complemented by its private washroom and walk-in closet. Enjoy the added benefit of second floor laundry. Outside, the fully landscaped grounds provide an enchanting backdrop for family gatherings and outdoor enjoyment, rendering this property a true haven of comfort and serenity. (id:38042)
727 Rye Street
Niagara-On-The-Lake, Ontario
Welcome to this charming Niagara on the Lake home. Enter this home and feel all the character is has to offer with 2 woodburning fireplaces and oak flooring on the main floor. The convenient side entrance welcomes you into the large open concept kitchen with island and huge window overlooking the backyard. Via the kitchen enter the front living room with woodburning fireplace OR step to the side and proceed to the formal dining room with yet another woodburning fireplace. The main floor family room (with built ins) can be easily converted into a main floor primary bedroom with 4pc bath and closet. Proceed up the pine staircase to the natural cherry flooring and be greeted by a unique dressing room. To the left is an ample sized bedroom with ensuite privilege to a 3 pc bath. To the right is a spacious warm primary bedroom. Still in need of more space? The lower level provides a finished rec room and office as well as laundry room with workshop bench. Let's not forget about your outdoor private backyard with pond, model for entertaining. The location of this home is perfect. A short walk to Queen Street, walking/hiking trails and the prestigious Niagara River Parkway - not to mention exquisite dining and local wineries. (id:38042)
28 Bianca Drive
Virgil, Ontario
WOW! This home has been completely transformed with only the finest building materials from top to bottom. This stunning 4-bedroom, 3-bathroom home boasts a frame insert kitchen with luxurious walnut interiors, complete with custom storage solutions and Fisher and Paykel appliances. Throughout the home, you'll find high-end custom built-ins, offering both functionality and style. The basement is fully finished with an amazing custom-built entertainment unit for the family to enjoy, a large bedroom with custom built-ins, a magazine-worthy laundry room, another bathroom, and plenty of storage space. The furnace and air conditioner were recently updated in 2020, ensuring year-round comfort. New top-of-the-line black windows and metal roof were installed in 2024, adding to the home's appeal and durability. Situated in an amazing neighborhood with the best neighbors, this property offers the perfect blend of comfort, convenience, and community. Don't miss out on the opportunity to make this your dream home! (id:38042)
1501 Line 8 Road Unit# 205
Niagara-On-The-Lake, Ontario
Don't miss out on Vine Ridge resort, a fun filled seasonal resort in the heart of Niagara's wine region! This will be your new home away from home or use to rent out as an income generator. This 3 bedroom, 1 Bath cottage style mobile home features an open concept kitchen and living room which is perfect for entertaining, a desk area for those who work from home, separate entrances to deck space. The spacious deck provides plenty of space for outdoor fun with multiple seating areas and gazebo. Comes fully furnished, move in ready! Newer firepit (2023), BBQ (2023) and keyless entry (2023). The Vine Ridge Resort fees include unlimited access for you and guests, resort maintenance, 1 acre splash pad, in-ground pool, multi sports area and bike rentals . Fees approximately $8220 plus hst also include hydro, water, sewage, garbage removal and grounds maintenance. A short drive to Niagara Falls, Niagara-on-the-Lake, golfing and wine tours. This is a seasonal resort from May to October 31. Check out this hidden gem today! (id:38042)
10 Tulip Tree Road
Niagara-On-The-Lake, Ontario
This exquisite bungaloft on 10 Tulip Tree Road, nestled within the peaceful Village of St. Davids, is a masterpiece of comfort and sophistication built in 2013 by award winning builder; Rinaldi Homes. The serene facade welcomes you into a world of refined elegance, beginning with the warm embrace of the front foyer with textured travertine floors, which ushers you into a formal dining room, and cozy living room where hardwood floors, an impressive vaulted ceiling, and a charming gas fireplace await. The heart of this home is the chef-inspired kitchen, boasting granite countertops, double apron sink and top-of-the-line stainless steel appliances, including a gas cooktop and built-in oven. It's a culinary dream that extends outdoors through sliding patio doors to a composite deck with tempered glass railings, offering a panoramic view of the professionally landscaped yard and lush green space beyond—perfect for summer barbecues or tranquil relaxation. Convenience blends with luxury as the main floor hosts a motion-sensor powder room adorned with marble and a master bedroom retreat featuring a spacious walk-in closet and a spa-inspired ensuite with his and hers sinks set in granite and a rejuvenating rain shower. The practicality extends to a main floor laundry with direct access to the double-car garage. The thoughtful design continues with oak stairs leading to the second level loft featuring two additional bedrooms and a full bathroom, complemented by marble countertops, providing ample space for family or guests. A smart thermostat, controllable via your phone, adds a touch of modernity to this classic home. Set in an enviable location, this property is moments away from local wineries, gofl courses, shopping, amenities, the USA Border, ensuring that your serene home life is well-connected to the vibrancy of Niagara on the Lake. (id:38042)
23 Four Mile Creek Road Unit# 441
Niagara-On-The-Lake, Ontario
Carefree, economical senior living at Creekside Senior Estates, complete with amenities and activities!!! Location: sought after St. Davids, NOTL, LOW MONTHLY FEES!! Very impressive 1248 sq.ft. home, one of the largest and nicest in the park, and a great location! You will definitely want to add this one to your list!! 2 bedrooms, 2 baths (including huge master ensuite), double wide home plus covered deck, spacious open concept living area, complete with fireplace!! All the extras can be found in this unit: open concept kitchen with island, walk-in closets in both bedrooms, laundry/mud room, appliances included, huge covered deck, raised garden beds, 2 private, paved parking spots right in front of unit, fully stocked shed also included! Seller relocating and is willing to sell furnished!! Retirement living made easy!! THIS Unit comes with shares in the cooperative ($35,000) monthly fees only $225+$65 property taxes, utility bills are also low, very affordable for those on a fixed income. Park amenities include: heated inground pool, community centre with events, great community vibe (55 years plus). (id:38042)
1501 Line 8 Road Unit# 106
Niagara-On-The-Lake, Ontario
Welcome to Vineridge Resort, a most sought-after vacation community in beautiful Niagara-on-the-Lake. The resort is open from May 1 to October 31, where you are able to enjoy spring, summer and fall in this beautiful, tranquil setting. This turn-key 2 bedroom, 1 bathroom vacation cottage comes complete with central A/C and furnace, all appliances, furniture, beds, window coverings, and these extras: hardtop deck awning, TV + surround system with antenna, patio table and chairs, BBQ, and shed (with electricity). The annual management fee includes water/sewage, electricity, unlimited use of all resort facilities for you and your family, including the heated inground pool, tennis/basketball court, picnic areas, playground, volleyball, WIFI in the Welcome Centre, Kidz Klub and the many scheduled activities and events planned throughout the season. Also included is lawn maintenance and garbage removal. Owners pay for their own propane and insurance. You'll be close to Niagara Falls, Niagara-On-The-Lake Old Town, hiking, cycling, the Niagara River Parkway trail, golfing, award winning wineries, incredible restaurants, shopping and the Niagara outlet mall. Summer is here, pack your bags and enjoy your new vacation getaway! (id:38042)
925 Queenston Road
Niagara-On-The-Lake, Ontario
Welcome to wine country living in picturesque Niagara-on-the-Lake where you can call this stately 2600 square foot custom bungalow home. Boasting over an acre of land with the most captivating vineyard and escarpment views you will enjoy morning coffee with sounds of singing birds and sights of wildlife and an evening glass of wine enjoying the sunsets and panoramic vineyard views from your covered porch. You will want for nothing with city water, natural gas and convenient access to Niagara Falls, St. Catharines, QEW, and USA border just minutes away. Country living with city conveniences. Friends and family will love visiting you and experiencing a taste of wine country living. Surprise your guests by walking through your backyard to the serene winery at Queenston Mile Vineyard only steps away where you can enjoy wine tastings and more. This home offers 3 main floor bedrooms including 2 main floor primary suites at opposite wings of the home for additional privacy. The basement is fully finished with a kitchen, bedroom, full bath and walk-up to the 3 car garage. The massive open space in basement could serve well as a home business for workshops or fitness classes. Contact the municipality for more information on permitted home businesses. Basement has large storage room and cold cellar with hydro. There is also a 16x21 storage shed with hydro on the property. This home could accommodate 3 families if desired. Many updates have been made to the home such as a new A/C /heat pump, gas furnace (Dec 2023). Enjoy all that Niagara region has to offer including award wining wineries, breweries, and top rated culinary adventures. Book your private showing today, a property with views like these doesn't come up for sale often. (id:38042)
1871 Lakeshore Rd Road
Niagara-On-The-Lake, Ontario
Welcome to your dream home in beautiful Niagara on the Lake! This stunning four-bedroom family home is located just steps away from one of the most sought-after sunset spots on all of Lake Ontario. Situated by the shores of the lake and close to Old Town, this could be the ideal home for you and your family, or even enough space to combine households. As you enter the home, you'll be greeted by a spacious entrance enhanced with a cozy sitting room, gas fireplace, large windows, and a vaulted ceiling. The sunlit combination kitchen and dining room with a covered balcony overlooks a large yard space in a peaceful wooded neighborhood, providing a serene and tranquil environment that feels far removed from the hustle and bustle of the city. The upper level holds three inviting bedrooms, including a large primary bedroom with a walk-in closet, one 3-piece bath, and a large 4-piece bath. But the real highlight of this home is the sprawling family room with large windows and another gas fireplace - perfect for cozy nights in with the family. Two private bedrooms and another 4-piece bath complete the living space, along with laundry and utility. Don't miss out on the chance to make this stunning family home yours! With its ideal location, spacious rooms, and beautiful features, this home is truly a one-of-a-kind gem that won't be available for long. (id:38042)
1501 Line 8 Road Unit# 135
Niagara-On-The-Lake, Ontario
Nestled amidst the serene beauty of Queenston, the captivating Vine Ridge Resort stands as a testament to tranquility and luxury. This stunning resort, now available for sale, boasts a prime location backing onto a picturesque vineyard, ensuring unparalleled privacy and breathtaking views. The property features a meticulously maintained 2015 Northlander Maple model, still under warranty, offering both timeless elegance and modern comforts. Recent upgrades include a brand-new full-size fridge installed in 2023, along with a split air conditioner and heater installed just last summer. As a turnkey offering, this property comes fully furnished with both indoor and outdoor furniture, tasteful lamps, luxurious bed linens, plush towels, and complete sets of dishes, promising a seamless transition into a life of leisure and luxury amidst nature's embrace. (id:38042)
15319 Niagara River Parkway
Niagara-On-The-Lake, Ontario
The property that eminent Canadian architect Donald Chapman created to be his personal residence is an architectural masterwork in the Mid Century Modern Organic style. Set in a 1.5 acre estate lot with over 320 feet of Niagara River waterfront, this brilliant ~5200 square foot home appears to grow from the landscape, echoing the natural features in a fashion that establishes a beautiful marriage between its striking facade and parkland setting. It is a house of courtyards and colonnades, of grand spaces with soaring ceilings that still retain the intimate warmth of an embrace, of tall white masonry walls softened by oak timber framing and grounded by the earthy tones of its polished brick floors. Ceiling to floor glass windowed colonnades connect four functionally distinct pavilions organized around accessible exterior courtyards; each pavilion designed to augment a different facet of a measured thoughtful lifestyle. And, every space presents its own incredible views onto the river and into the Carolinian forest of the riverbank. This tour de force design creates a gestalt that generates a sense of Zen which has rarely been produced in North American architecture. A gestalt that seamlessly transitions through winter, spring, summer and fall to deliver the very best experience of each season. And, for the first time, the Chapman family has decided to pass their father’s legacy on to its next custodian. Everything Muskoka has to offer, while being surrounded by vineyards and award-winning wineries, famed restaurants, cultural venues and history of Niagara-on-the-Lake… the Estate of River Zen is truly a place for those of discriminating and sophisticated taste. This is a once-in-a-lifetime opportunity for you to live and enjoy life in a one-of-a-kind design masterwork. (id:38042)
1501 Line 8 Road Unit# 138
Niagara-On-The-Lake, Ontario
Introducing your idyllic seasonal sanctuary nestled in the heart of Niagara on the Lake. This charming three-bedroom, two-bathroom cottage, a 2015 Northlander Willow, offers a haven for those seeking summer bliss from May 1st to October 31st*. Step into a fully furnished retreat where relaxation meets convenience. With amenities tailored for family fun, including a sprawling pool with splash pad, multi-sport court, and a vibrant kids club, every moment promises to be filled with cherished memories. Situated mere steps from the picturesque Niagara Parkway, indulge in the region's renowned wineries, delectable dining, golf and the scenic hiking and biking trails. Yearly fees of $8,220+HST cover essential utilities, maintenance, and security, with all resort fees paid in full for 2024. Plus, with Airbnb approval, capitalize on rental opportunities to turn your vacation into an investment. Whether you're seeking a tranquil retreat or an income-generating escape, seize the opportunity to make this charming cottage your own. Don't miss out – schedule your private viewing today and step into your vacation oasis in Niagara on the Lake. (id:38042)
77 Homestead Drive
Niagara-On-The-Lake, Ontario
Quality built by Grey Forest Homes, this luxury detached bungalow home is currently being built, and is sure to impress. Boasting a modern, open floor plan, with lots natural light coming through the patio door in the dining area. This home has a large open kitchen and features many upgraded finishes, comfortable living room and main floor laundry. Relax in a spacious primary bedroom with ample sized walk in closet, tray ceilings and en-suite bathroom. Located in the sought after town of Virgil, this home has quick access to shopping, schools, churches, golf and historic Niagara on the Lake. This home really has it all, don't miss out! *Photos are of a previous Model Home (id:38042)
99 Loretta Drive
Niagara-On-The-Lake, Ontario
BEAUTIFUL TWO STOREY, 4 BEDROOM, BRICK HOME IN SOUGHT AFTER NIAGARA-ON-THE-LAKE! THIS WELL CARED FOR VIRGIL HOME IS VERY SPACIOUS AND FEATURES OPEN CONCEPT LIVING WITH HUGE KITCHEN WITH PLENTY OF COUNTER SPACE AND STORAGE. THIS EAT-IN KITCHEN LEADS TO A CUSTOM 8 FT PATIO DOOR TO A FULLY FENCED BACKYARD. LIVING ROOM HAS A LARGE PICTURE WINDOW ALLOWING LOADS OF LIGHT TO SHINE IN! MAIN FLOOR LAUNDRY, DOUBLE CAR GARAGE. HUGE MASTER BEDROOM HAS ENSUITE PRIVILEGES AND HAS A 9' X 5' WALK IN CLOSET. LARGER STYLE WINDOWS ALLOW PLENTY OF LIGHT INTO THE BEDROOMS. WALKING DISTANCE TO SKATING ARENA, PLAYGROUND, CENTENNIAL SPORTS PARK, BANK, GROCERIES AND MORE! MINUTES TO HISTORIC NIAGARA-ON-THE-LAKE, NIAGARA RIVER PARKWAY, TRAILS, FISHING, GOLFING, BOATING, WINE TOURING AND LOCALLY GROWN FRUIT AND VEGETABLE SHOPPING! MINUTES TO THE BORDER AND BUFFALO AIRPORT, SANDY BEACHES OF LAKE ERIE AND MUCH MORE! LESS HUSTLE AND BUSTLE, CHANGE YOUR LIFESTYLE, MOVE TO NIAGARA! (id:38042)
29 Melrose Drive
Niagara-On-The-Lake, Ontario
Bevan Heights is unlike any neighbourhood in Niagara-on-the-Lake. Located atop the UNESCO Niagara Escarpment Biosphere Reserve, this esteemed neighbourhood has remarkable properties with spectacular views of Niagara and feels serene hidden away in the forest above the town. The location is truly unique due to the proximity of the 405/QEW Highway (last exit before the USA border), Niagara Falls, the beginning of the Bruce Trail (Hike #1), and Queenston Heights Park (accessible by foot at the end of Melrose Dr.) With excellent schools nearby (and on a school bus route!) 29 Melrose Dr. is the perfect family home. Meticulously cared for and extensively renovated, take advantage of its 4 bedrooms, 3 bathrooms, and 2 car garage. The property is sitting on a 100ft x 185ft corner lot that is beautifully lined with mature trees around the perimeter. The backyard feels tranquil, as though you are living in the countryside. Entertain your friends and family on the 40x23 ft deck or the 18x20 ft patio accessible from the dining room, kitchen and family room! A few notable upgrades include: new roof (asphalt shingles & plywood) (2023), windows & 3 sliding glass patio doors (2022), 3 renovated bathrooms (2021), furnace (2022), gas fireplace & mantel (2022), concrete pad & walkway (2023). This property has an abundance of potential to suit your needs. When visiting the property, be sure to take a drive to the end of the street to take in the views and maybe a hike! (id:38042)
135 Gate Street
Niagara-On-The-Lake, Ontario
Elegantly nestled in an exclusive downtown neighbourhood, this home is the epitome of sophistication, boasting 4 bedrooms, 3.5 bath and an array of extravagant features that redefine the art of fine living. As you step inside, you will be welcomed by a spacious main floor adorned with 10ft ceilings, setting the stage for a grand and inviting atmosphere. The highlight of this exquisite home is the breathtaking kitchen, featuring custom cabinetry and a generous island that invites culinary creativity. State-of-the-art appliances, make this kitchen a dream come true for any gourmet enthusiast. The kitchen seamlessly flows into the living room adorned with a coffered ceiling, gas fireplace, and a chandelier on a lift create an ambiance of pure sophistication. Oversized windows provide an uninterrupted view of the covered patio and heated pool with fountains and outdoor sound system, transforming the outdoors into an entertainer's paradise. Adjacent to the kitchen is a butler's pantry and a private dining room, perfect for hosting intimate gatherings. The primary suite is a true oasis, with a gas fireplace, sitting area, walk-in closet, and an ensuite with heated marble floors, steam shower, and a separate soaker bathtub. All upper-level bedrooms offer Juliet balconies, providing beautiful views . An upper-level library with French doors opens to a covered balcony making it a serene retreat for relaxation. The main floor includes a guest room and an office that can easily be converted into a main floor master suite, offering flexible living arrangements. The third level landing is already framed in for the addition of a 10x10 copula, providing further design possibilities. The garage is a car enthusiast's dream, featuring heated floors and WiFi-enabled Jack lifts, as well as a Tesla charger, reflecting a commitment to modern convenience. This home truly embodies the entertainer's dream, offering a lifestyle of luxury, comfort, and endless possibilities. (id:38042)
8 Garrison Village Drive
Niagara-On-The-Lake, Ontario
Welcome home to 8 Garrison Village Drive, a fully renovated inside and outside 5 level sidesplit detached home located in sought after Garrison Village neighborhood. Nestled on a mature 75*120 lot, this house offers 3+1 bedrooms, 3.5 bathrooms, offering plenty of space for comfortable living. Upon entering, you will be greeted by a bright and open floor plan, featuring a modern kitchen with quartz counter equipped with stainless steel appliances, ample storage space, and a huge kitchen island works as a convenient breakfast bar, which flows seamlessly into the spacious living room, creating an ideal space for hosting family and friends. Take a few steps to the upper level, boasted with three generously sized bedrooms, including a cozy master suite with 3pc ensuite bath. Two additional bedrooms, thoughtfully designed and flooded with natural light, offer versatility for customization. A bonus family room located just below living/dining area, seamlessly connects to the backyard oasis, where you will find ample space for outdoor entertaining, gardening, or simply relaxing on the nice size deck surrounded by the mature landscaping. The lower level offers a decent size bedroom with 3pc ensuite, the area can be easily converted back into 2 bedrooms or 1 bedroom + office, whatever best suits your needs! 4 minutes drive to the beach, old town Niagara-on-the-Lake, community center and public library. Take a leisurely stroll or bike ride to explore the nearby wineries, local shops, and renowned theaters. Embrace the vibrant arts and culture scene or indulge in the culinary delights offered by the region's world-class restaurants. Don't miss the opportunity to make this exceptional property your own! (id:38042)
6 Prospect Lane
Niagara-On-The-Lake, Ontario
This bright, lovely open concept 1430 sqft (plus 1430 sqft lower level), vacant land bungaloft townhouse condo in beautiful NOTL has 3 bed/3 bath/2 fireplaces/main floor laundry/ ss kitchen appliances, 2 decks to entertain and an attached double car garage. The gorgeous basement is fully finished with an impressive family room stone fireplace (electric) opening to wonderful office space. The unit has custom floor-to-ceiling built-in cupboard upgrades in both the dining room and primary bedroom. There's a great entertainment deck (with it's auto awning) off the dining room and an added interlock patio for your outdoor get-togethers. You're just minutes away from all the Niagara Falls and NOTL amenities, Queenston Bridge to USA, highways 405 and the QEW. Your monthly condo fees are $246.00 including grass cutting/snow removal/property management. I challenge you to find a company to do that work and charge less? Put your feet up, check out summer sunsets and enjoy living a great, big life here in Niagara! (id:38042)
Part 2 Pierpoint Drive
Niagara-On-The-Lake, Ontario
Residential building lot not tied to a builders contract! This 45ft by 95ft lot is located in highly desirable Virgil; recognized as the heart of Niagara-On-The-Lake. Surrounded by vast orchards, wineries, and a mix of new builds and more mature homes. Close proximity to NOTL’s Old Town, as well as the city of St. Catharines. Residents in Virgil have a unique connection to Niagara-on-the-Lake while enjoying the luxuries of several other surrounding communities. Start your next chapter here! (id:38042)
138 Loretta Drive
Niagara-On-The-Lake, Ontario
This is the Niagara-on-the Lake address you’ve been waiting for! Welcome to 138 Loretta Drive in the lovely community of Virgil. This sprawling bungalow was built in 2005 and has been meticulously maintained. Right away you will notice the gleaming hardwood floors inviting you through French doors to a cozy den. The kitchen is ideal for hosting large family dinners and there’s enough storage for all of your kitchen gadgets. Open to the adjacent dining room with enough space for a large dining table, plus seating for 4 more at the kitchen island. The family room feels bright and airy, with a gas fireplace for added ambiance. Enjoy the ease of having your primary bedroom on the main floor with a luxurious ensuite bath with jetted tub and double sinks. The main floor is also home to the laundry room, a 4-piece bath, and a large guest room. There’s more! Upstairs you will find a huge bonus room! Use it as a bedroom, office, games room, or whatever your heart desires! Fully finished basement with another gas fireplace, bar area, and additional bedroom AND storage! Outdoors, walk out to your large composite deck with plenty of room for dining, lounging, and grilling. Beautifully landscaped and ideally low-maintenance. Let’s not forget the perks of living in the Niagara-on-the-Lake area! Choose a different winery to tour every weekend, not to mention world-class golf, craft breweries, and some of the prettiest historic sites and landscapes in the province. Just steps to Highway 55 (Niagara Stone Rd.) and only 10kms to the QEW. (id:38042)
175 Queen Street Unit# 1
Niagara-On-The-Lake, Ontario
WELCOME to 175 Queen Street, a charming slice of Niagara-on-the-Lake's historic elegance nestled within the heart of the Old Town. This Georgian style residence invites you into a world of refined comfort and classic style. Step through the front door and be greeted by an ambiance of warmth and sophistication. The main level features a seamless flow between the living spaces, highlighted by gleaming hardwood floors, elegant wood trim, and abundant natural light cascading through the windows. The heart of the home is the spacious chef's kitchen, complete with high-end stainless steel appliances and custom cabinetry throughout. Perfect for entertaining, the kitchen seamlessly transitions into the dining area and spacious formal living room; offering an ideal setting for intimate dinners or casual gatherings with friends and family. Upstairs, you'll find the luxurious master suite, a tranquil retreat where you can unwind and rejuvenate in style. With its spa-like ensuite bathroom, walk-in closet and private sitting room, your sanctuary is designed for ultimate relaxation. Two spacious guest bedrooms and a bright studio complete the upper level. The lower level offers another guest bedroom with large adjoining room, guest bathroom and receation room for more casual hang-out space. Conveniently located in the Old Town's vibrant downtown core, this home offers easy access to an array of shops, restaurants, and cultural attractions. Explore the charming streets lined with historic homes, or take a leisurely stroll to nearby golf course, parks and waterfront trails. Don't miss your chance to own a piece of Niagara-on-the-Lake's rich heritage. (id:38042)
8 Henry Street
Niagara-On-The-Lake, Ontario
This home sits elegantly on the bend of Henry Street allowing a larger pie shaped lot which is beautifully landscaped with many trees in the front and back. The back yard is a virtual haven of privacy and beauty with an enclosed fence with florals, climbers and vines. The back of this property is comprised of 32 Emerald Evergreens 15’ in height, a beech tree and garden shed at one end which creates a very peaceful place to be surrounded by nature. There is a large deck with pergola for relaxing and enjoying the yard also a wood gazebo on the deck covering a 6-seat hot tub. Inside the kitchen with its new counters faces the front and you have a beautiful view all seasons of the year. Off the kitchen there is a living area which opens into a delightful four seasons sunroom that has a gas fireplace. The main floor also has two bedrooms and a bathroom, featuring an Italian Olive wood vanity with marble top and matching wall mirror. The basement features a large rec room with a wall-to-wall solid brick wall and hearth with a Fisher Wood Stove. There is also a bathroom with shower and 2 more bedrooms. Enjoy that famous Niagara Lifestyle with this central location. (id:38042)
