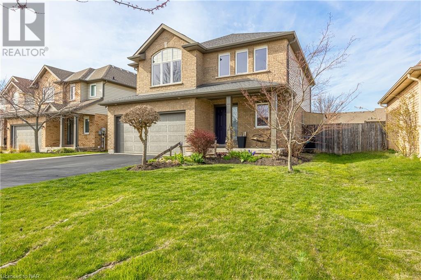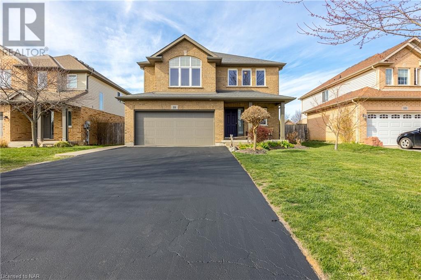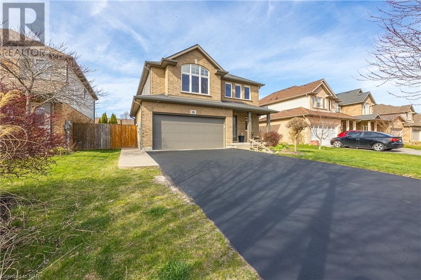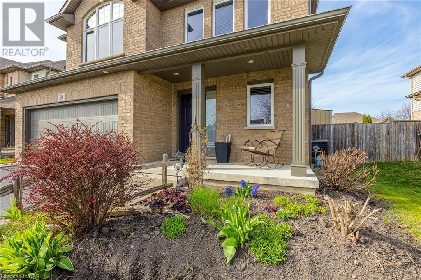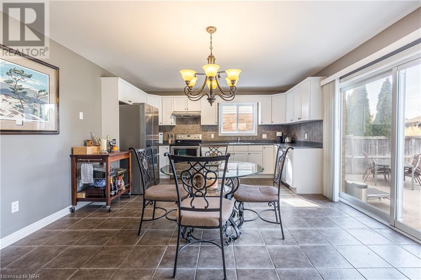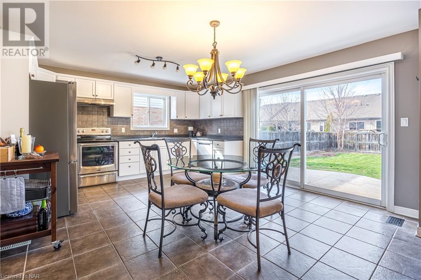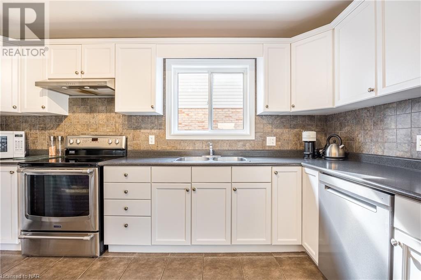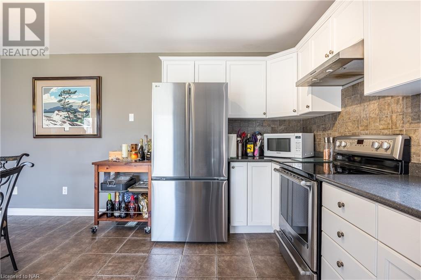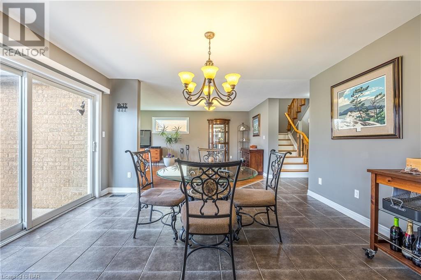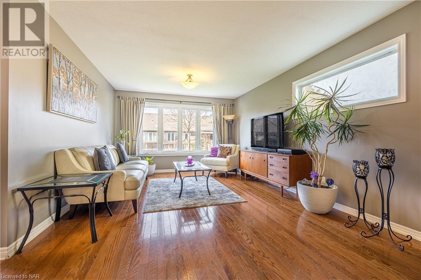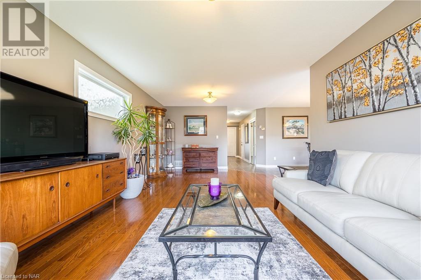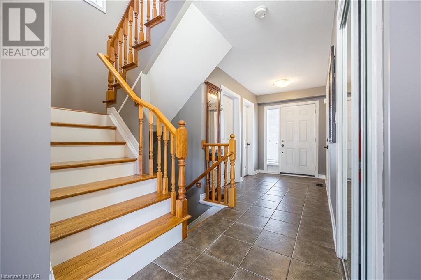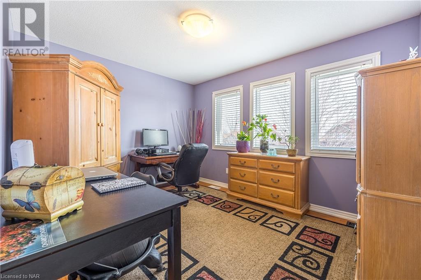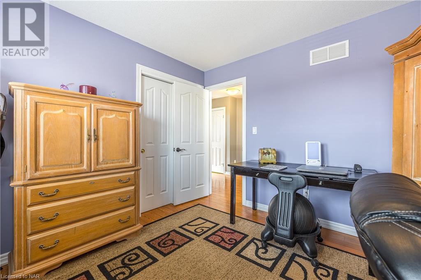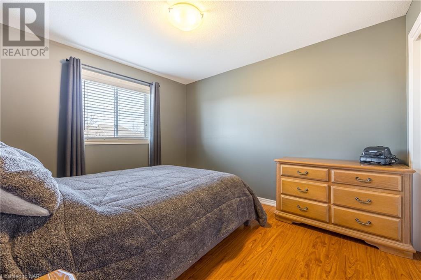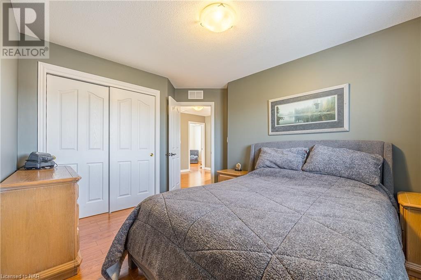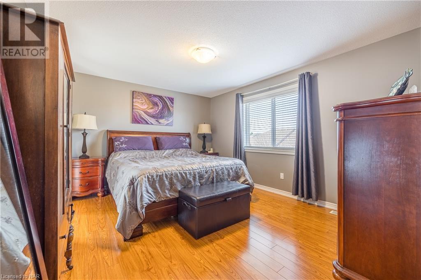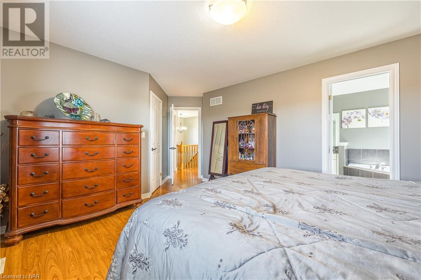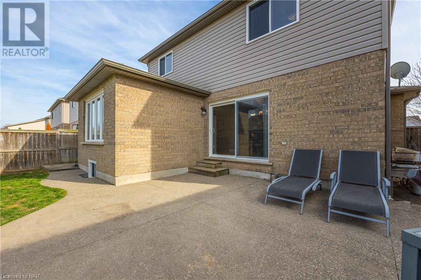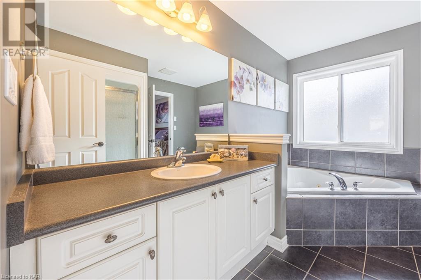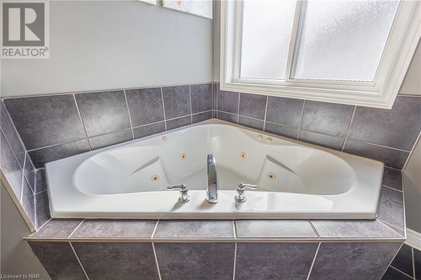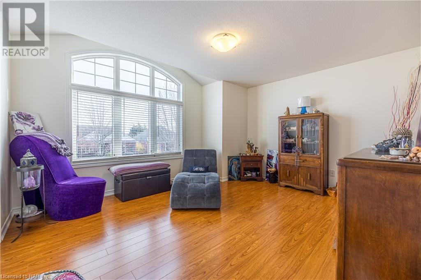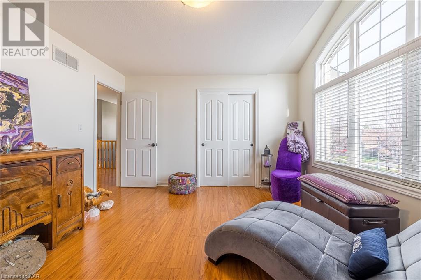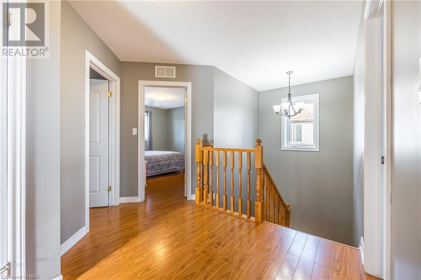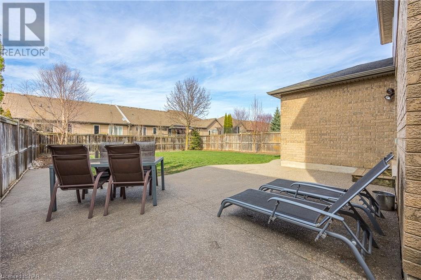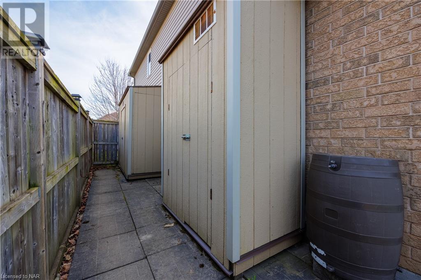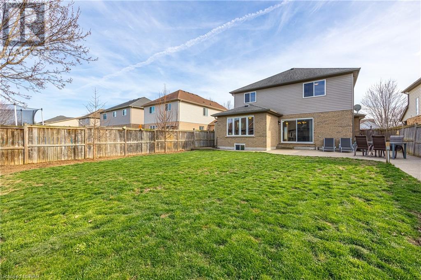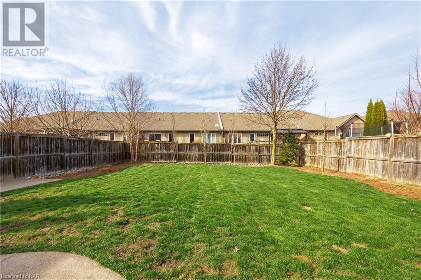4 Bedroom
2 Bathroom
1898 sqft sq. ft
2 Level
Central Air Conditioning
Forced Air
$1,230,000
BEAUTIFUL TWO STOREY, 4 BEDROOM, BRICK HOME IN SOUGHT AFTER NIAGARA-ON-THE-LAKE! THIS WELL CARED FOR VIRGIL HOME IS VERY SPACIOUS AND FEATURES OPEN CONCEPT LIVING WITH HUGE KITCHEN WITH PLENTY OF COUNTER SPACE AND STORAGE. THIS EAT-IN KITCHEN LEADS TO A CUSTOM 8 FT PATIO DOOR TO A FULLY FENCED BACKYARD. LIVING ROOM HAS A LARGE PICTURE WINDOW ALLOWING LOADS OF LIGHT TO SHINE IN! MAIN FLOOR LAUNDRY, DOUBLE CAR GARAGE. HUGE MASTER BEDROOM HAS ENSUITE PRIVILEGES AND HAS A 9' X 5' WALK IN CLOSET. LARGER STYLE WINDOWS ALLOW PLENTY OF LIGHT INTO THE BEDROOMS. WALKING DISTANCE TO SKATING ARENA, PLAYGROUND, CENTENNIAL SPORTS PARK, BANK, GROCERIES AND MORE! MINUTES TO HISTORIC NIAGARA-ON-THE-LAKE, NIAGARA RIVER PARKWAY, TRAILS, FISHING, GOLFING, BOATING, WINE TOURING AND LOCALLY GROWN FRUIT AND VEGETABLE SHOPPING! MINUTES TO THE BORDER AND BUFFALO AIRPORT, SANDY BEACHES OF LAKE ERIE AND MUCH MORE! LESS HUSTLE AND BUSTLE, CHANGE YOUR LIFESTYLE, MOVE TO NIAGARA! (id:38042)
99 Loretta Drive, Niagara-On-The-Lake Property Overview
|
MLS® Number
|
40569979 |
|
Property Type
|
Single Family |
|
Amenities Near By
|
Golf Nearby, Marina, Park, Schools, Shopping |
|
Community Features
|
Quiet Area, Community Centre |
|
Equipment Type
|
Water Heater |
|
Features
|
Paved Driveway, Sump Pump, Automatic Garage Door Opener |
|
Parking Space Total
|
6 |
|
Rental Equipment Type
|
Water Heater |
|
Structure
|
Shed |
99 Loretta Drive, Niagara-On-The-Lake Building Features
|
Bathroom Total
|
2 |
|
Bedrooms Above Ground
|
4 |
|
Bedrooms Total
|
4 |
|
Appliances
|
Dishwasher, Dryer, Refrigerator, Stove, Washer |
|
Architectural Style
|
2 Level |
|
Basement Development
|
Unfinished |
|
Basement Type
|
Full (unfinished) |
|
Constructed Date
|
2003 |
|
Construction Style Attachment
|
Detached |
|
Cooling Type
|
Central Air Conditioning |
|
Exterior Finish
|
Brick, Vinyl Siding |
|
Foundation Type
|
Poured Concrete |
|
Half Bath Total
|
1 |
|
Heating Fuel
|
Natural Gas |
|
Heating Type
|
Forced Air |
|
Stories Total
|
2 |
|
Size Interior
|
1898 Sqft |
|
Type
|
House |
|
Utility Water
|
Municipal Water |
99 Loretta Drive, Niagara-On-The-Lake Parking
99 Loretta Drive, Niagara-On-The-Lake Land Details
|
Acreage
|
No |
|
Fence Type
|
Fence |
|
Land Amenities
|
Golf Nearby, Marina, Park, Schools, Shopping |
|
Sewer
|
Municipal Sewage System |
|
Size Depth
|
118 Ft |
|
Size Frontage
|
46 Ft |
|
Size Total Text
|
Under 1/2 Acre |
|
Zoning Description
|
R1 |
99 Loretta Drive, Niagara-On-The-Lake Rooms
| Floor |
Room Type |
Length |
Width |
Dimensions |
|
Second Level |
4pc Bathroom |
|
|
10'6'' x 8'8'' |
|
Second Level |
Bedroom |
|
|
14'4'' x 12'6'' |
|
Second Level |
Bedroom |
|
|
12'2'' x 10'0'' |
|
Second Level |
Bedroom |
|
|
10'0'' x 11'8'' |
|
Second Level |
Primary Bedroom |
|
|
17'6'' x 11'10'' |
|
Main Level |
Laundry Room |
|
|
8'0'' x 6'0'' |
|
Main Level |
2pc Bathroom |
|
|
Measurements not available |
|
Main Level |
Living Room |
|
|
12'2'' x 23'1'' |
|
Main Level |
Kitchen |
|
|
14'0'' x 16'4'' |
