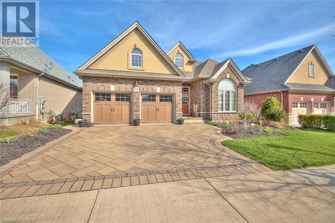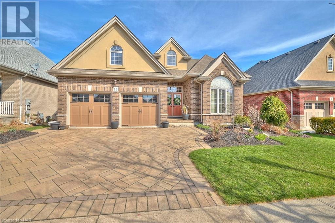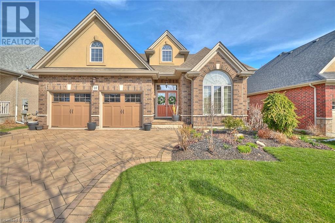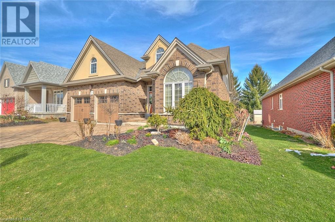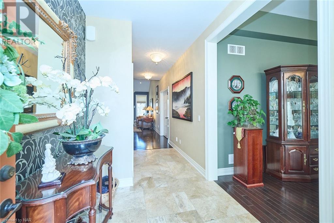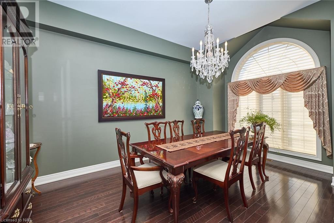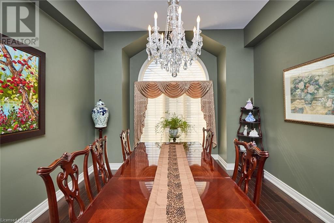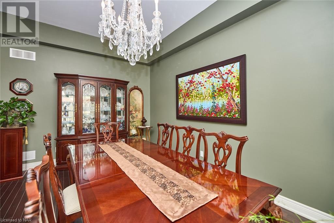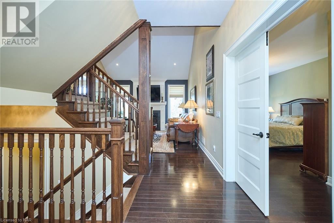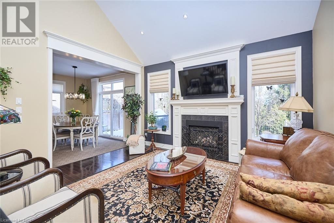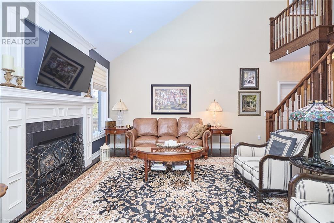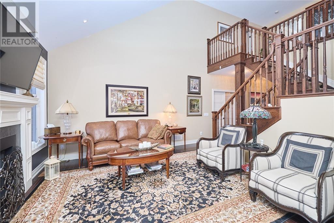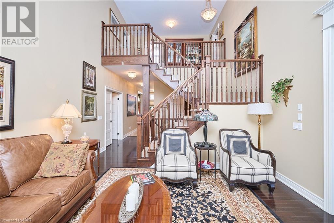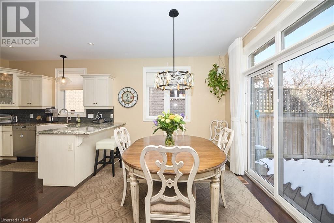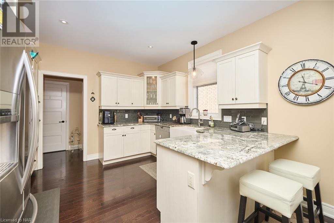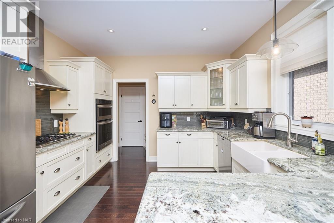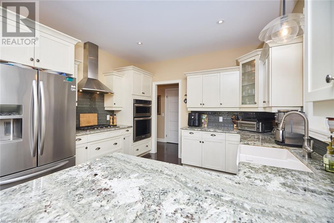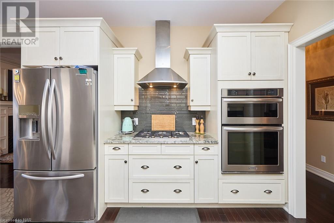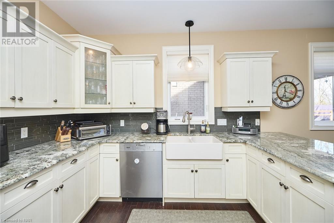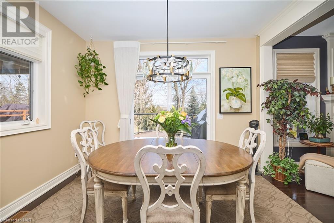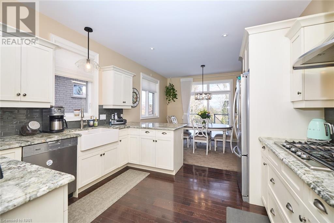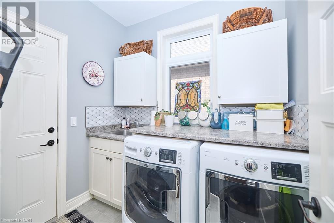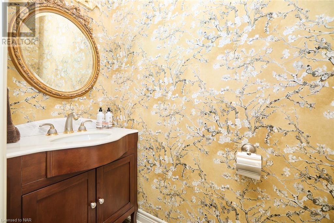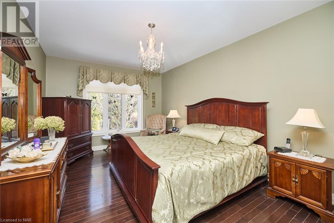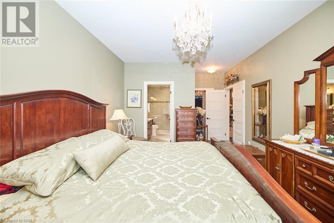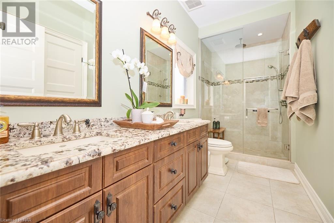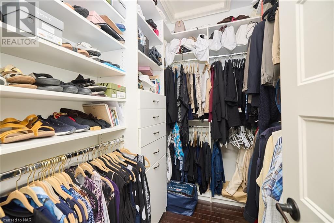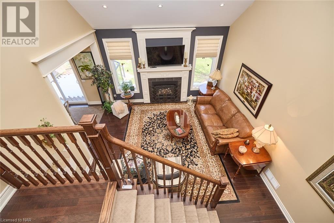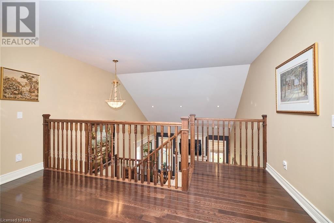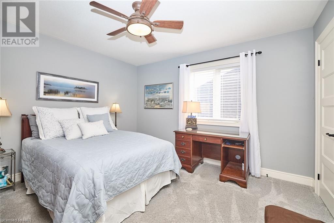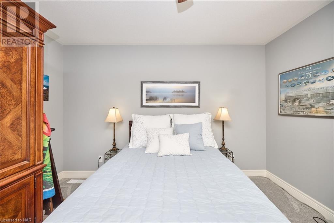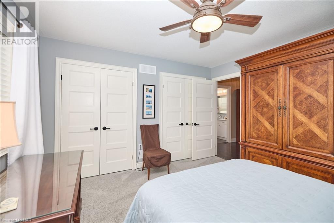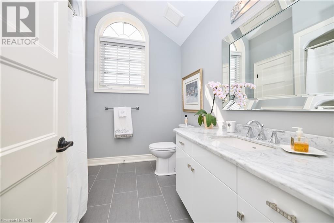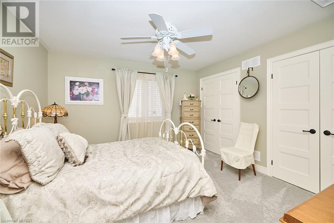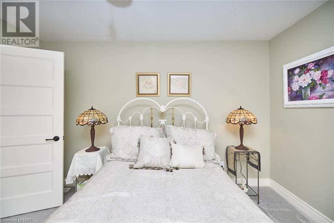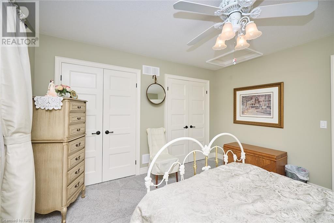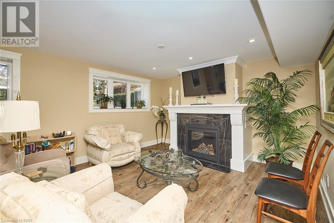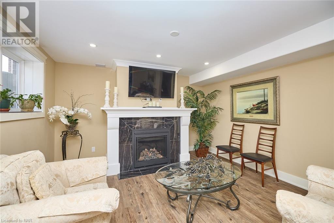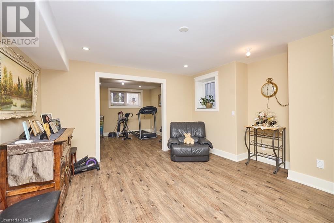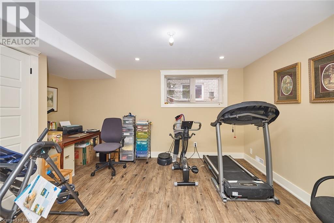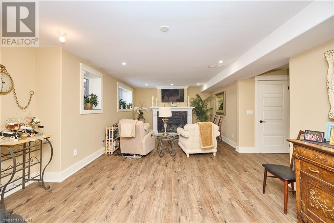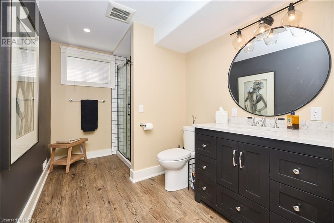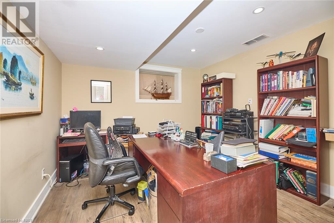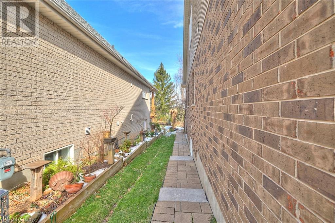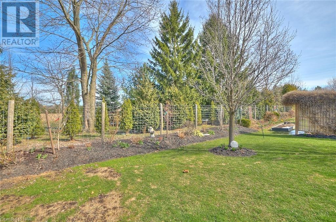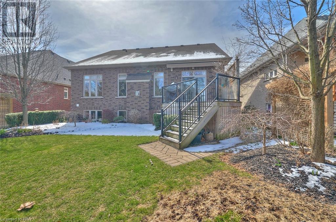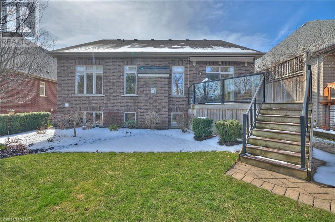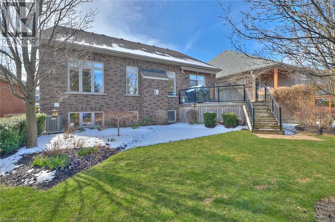3 Bedroom
4 Bathroom
3463 sq. ft
Bungalow
Central Air Conditioning
Forced Air
$1,559,900
This exquisite bungaloft on 10 Tulip Tree Road, nestled within the peaceful Village of St. Davids, is a masterpiece of comfort and sophistication built in 2013 by award winning builder; Rinaldi Homes. The serene facade welcomes you into a world of refined elegance, beginning with the warm embrace of the front foyer with textured travertine floors, which ushers you into a formal dining room, and cozy living room where hardwood floors, an impressive vaulted ceiling, and a charming gas fireplace await. The heart of this home is the chef-inspired kitchen, boasting granite countertops, double apron sink and top-of-the-line stainless steel appliances, including a gas cooktop and built-in oven. It's a culinary dream that extends outdoors through sliding patio doors to a composite deck with tempered glass railings, offering a panoramic view of the professionally landscaped yard and lush green space beyond—perfect for summer barbecues or tranquil relaxation. Convenience blends with luxury as the main floor hosts a motion-sensor powder room adorned with marble and a master bedroom retreat featuring a spacious walk-in closet and a spa-inspired ensuite with his and hers sinks set in granite and a rejuvenating rain shower. The practicality extends to a main floor laundry with direct access to the double-car garage. The thoughtful design continues with oak stairs leading to the second level loft featuring two additional bedrooms and a full bathroom, complemented by marble countertops, providing ample space for family or guests. A smart thermostat, controllable via your phone, adds a touch of modernity to this classic home. Set in an enviable location, this property is moments away from local wineries, gofl courses, shopping, amenities, the USA Border, ensuring that your serene home life is well-connected to the vibrancy of Niagara on the Lake. (id:38042)
10 Tulip Tree Road, Niagara-On-The-Lake Open House
10 Tulip Tree Road, Niagara-On-The-Lake has an upcoming open house.
Starts at:
2:00 pm
Ends at:
4:00 pm
10 Tulip Tree Road, Niagara-On-The-Lake Property Overview
|
MLS® Number
|
40553012 |
|
Property Type
|
Single Family |
|
Amenities Near By
|
Golf Nearby, Park, Schools, Shopping |
|
Community Features
|
Quiet Area, School Bus |
|
Features
|
Conservation/green Belt, Automatic Garage Door Opener |
|
Parking Space Total
|
4 |
10 Tulip Tree Road, Niagara-On-The-Lake Building Features
|
Bathroom Total
|
4 |
|
Bedrooms Above Ground
|
3 |
|
Bedrooms Total
|
3 |
|
Appliances
|
Central Vacuum, Dishwasher, Dryer, Refrigerator, Washer, Range - Gas, Microwave Built-in, Hood Fan, Window Coverings |
|
Architectural Style
|
Bungalow |
|
Basement Development
|
Finished |
|
Basement Type
|
Full (finished) |
|
Constructed Date
|
2013 |
|
Construction Style Attachment
|
Detached |
|
Cooling Type
|
Central Air Conditioning |
|
Exterior Finish
|
Brick, Stucco, Vinyl Siding |
|
Fixture
|
Ceiling Fans |
|
Foundation Type
|
Poured Concrete |
|
Half Bath Total
|
1 |
|
Heating Fuel
|
Natural Gas |
|
Heating Type
|
Forced Air |
|
Stories Total
|
1 |
|
Size Interior
|
3463 |
|
Type
|
House |
|
Utility Water
|
Municipal Water |
10 Tulip Tree Road, Niagara-On-The-Lake Parking
10 Tulip Tree Road, Niagara-On-The-Lake Land Details
|
Access Type
|
Road Access, Highway Access |
|
Acreage
|
No |
|
Land Amenities
|
Golf Nearby, Park, Schools, Shopping |
|
Sewer
|
Municipal Sewage System |
|
Size Depth
|
114 Ft |
|
Size Frontage
|
54 Ft |
|
Size Total Text
|
Under 1/2 Acre |
|
Zoning Description
|
R1 |
10 Tulip Tree Road, Niagara-On-The-Lake Rooms
| Floor |
Room Type |
Length |
Width |
Dimensions |
|
Second Level |
4pc Bathroom |
|
|
7'4'' x 9'3'' |
|
Second Level |
Bedroom |
|
|
12'4'' x 12'7'' |
|
Second Level |
Bedroom |
|
|
12'7'' x 12'6'' |
|
Basement |
3pc Bathroom |
|
|
11'6'' x 7'0'' |
|
Basement |
Bonus Room |
|
|
11'9'' x 11'4'' |
|
Basement |
Family Room |
|
|
25'11'' x 14'7'' |
|
Basement |
Recreation Room |
|
|
11'10'' x 15'7'' |
|
Main Level |
Storage |
|
|
6'2'' x 7'10'' |
|
Main Level |
Full Bathroom |
|
|
5'3'' x 13'2'' |
|
Main Level |
Primary Bedroom |
|
|
11'9'' x 23'3'' |
|
Main Level |
2pc Bathroom |
|
|
7'2'' x 3'0'' |
|
Main Level |
Mud Room |
|
|
6'5'' x 7'7'' |
|
Main Level |
Eat In Kitchen |
|
|
12'0'' x 12'0'' |
|
Main Level |
Dinette |
|
|
12'0'' x 8'10'' |
|
Main Level |
Living Room |
|
|
14'1'' x 13'3'' |
|
Main Level |
Dining Room |
|
|
11'9'' x 16'11'' |
|
Main Level |
Foyer |
|
|
6'8'' x 14'11'' |
