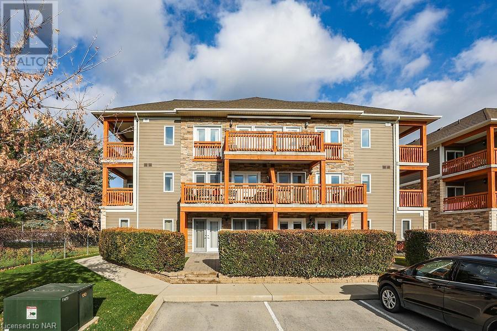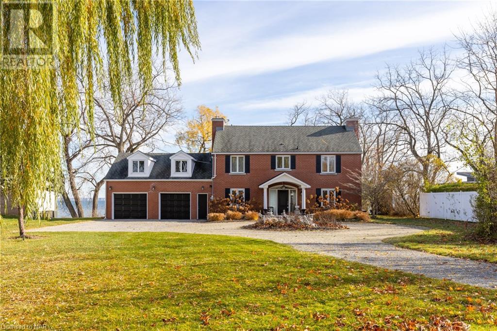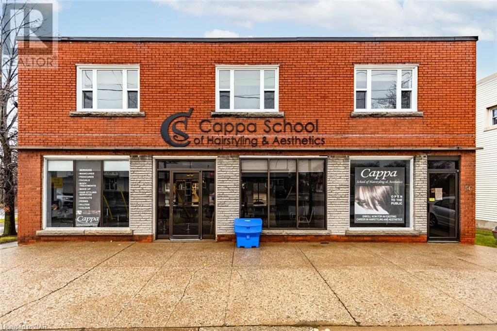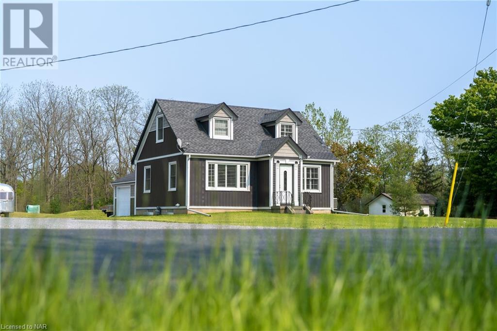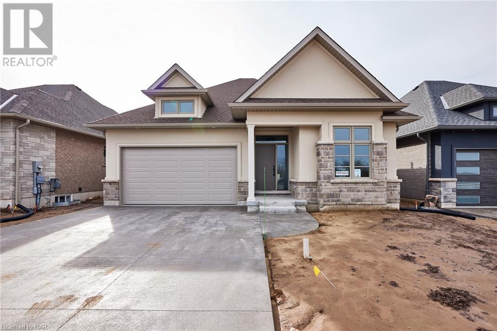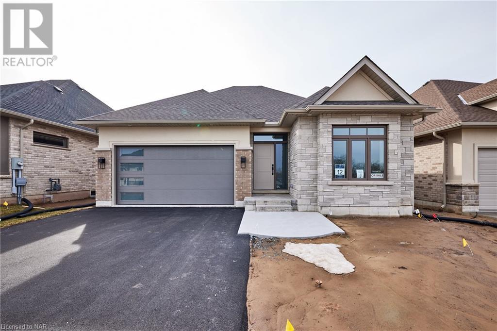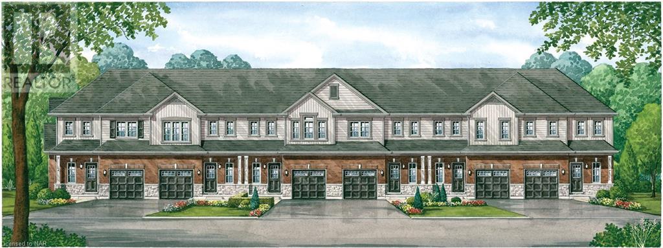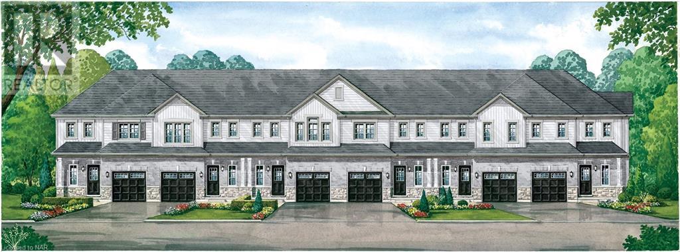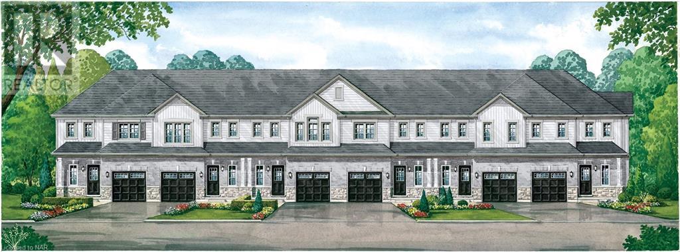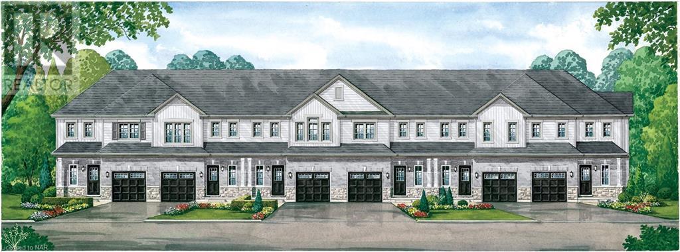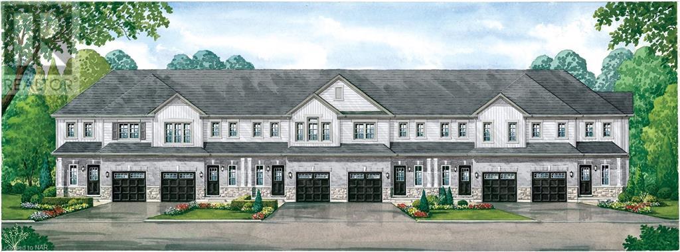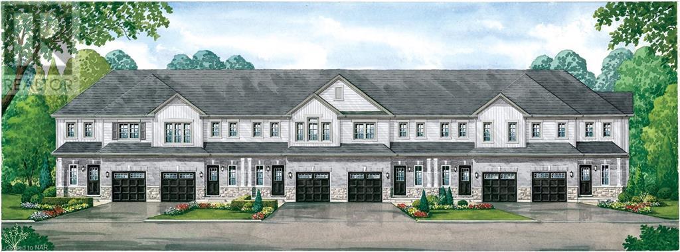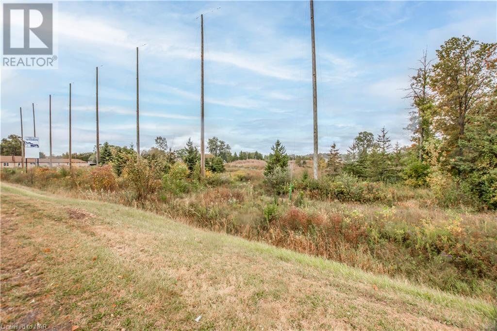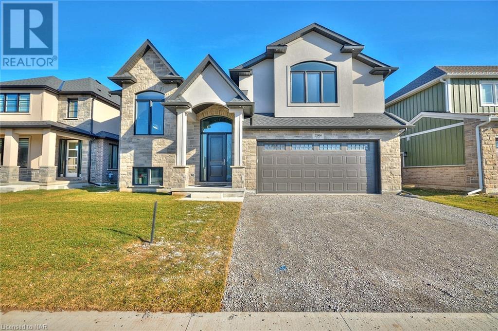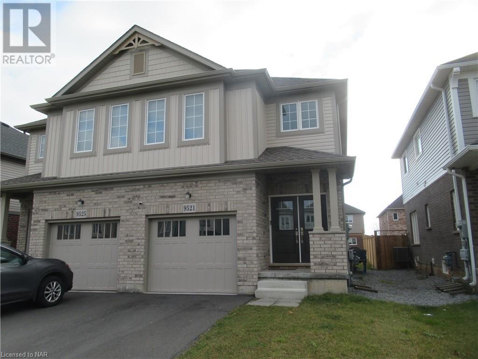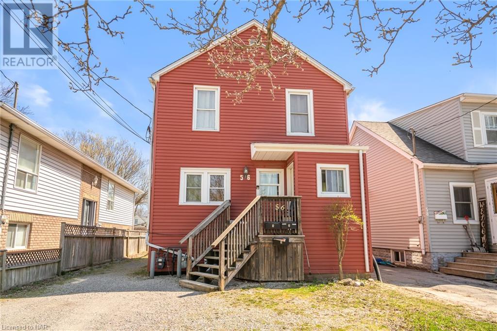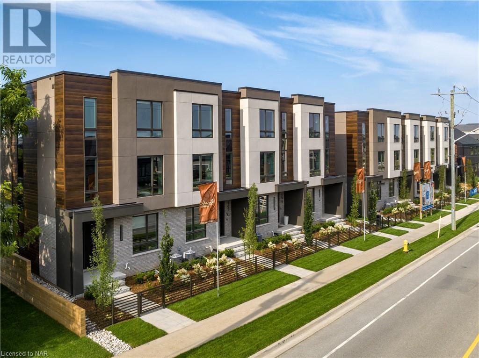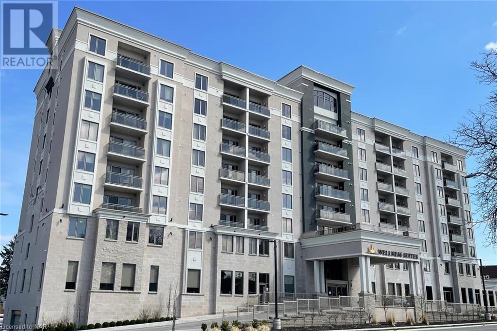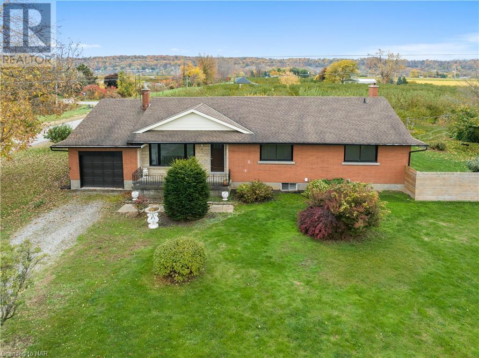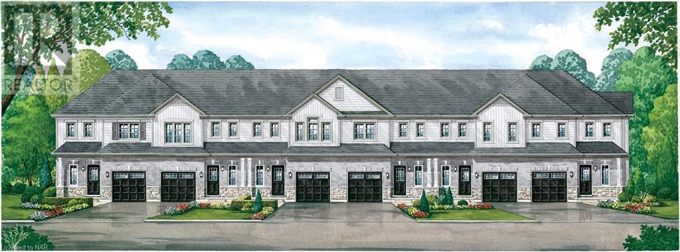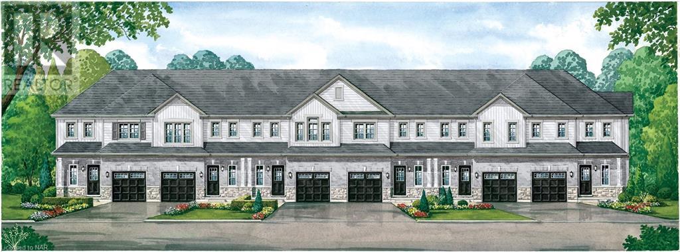Niagara Real Estate Listings
Browse residential and commercial property listings in the Niagara Region. Search below to find houses to buy or rent in St. Catharines, Niagara Falls, Niagara-on-the-Lake, Welland, Thorold, Pelham, Fort Erie, Wainfleet, Lincoln and West Lincoln.
485 Thorold Road Unit# 306
Welland, Ontario
Finally!!! Yes you can have home ownership! This sweetie has a few great possibilities.One option if you want to downsize and have the ease of locking and leaving, not to mention you can give away your snow shovel and mower! Maybe you just haven't been able to get into the market for this price. This condo has an excellent residential location. Walk to groceries, or enjoy lovely Maple Park. This bright and airy unit has a west facing balcony for roads of natural light and a great place for your container gardening or coffee. This price point puts you in a really great part of Welland for costs that will rival renting. There's a party room and lounge area and very convenient onsite laundry facilities. A spacious and open concept layout and great natural light with a cute galley kitchen. Located on a bus route and within walking distance to schools and shopping. Come take a look for yourself! (id:38042)
678, B 304 Line 2 Road
Virgil, Ontario
Welcome to Lamberts Walk and Penthouse Suite B 304 a spacious and tastefully upgraded 1440 SQ FT 2 bedroom, 2 bath residence ideal for the empty nester, professional, or weekend/holiday home stop-over. Overlooking centennial park, the suite's unique design includes a great-for-entertaining covered outdoor living room and private retreat off the primary suite. The welcoming foyer opens to the combination living / dining room with engineered floor, custom window treatments, Juliette balcony and walkout to the outdoor living room The flexible second bedroom is finished with fitted cabinetry providing for use as a den/family room or in-home office. Overlooking the great room, the well appointed kitchen provides an abundance of cupboard and quartz counters, ceramic backsplash, under-valance and pot-lighting, a full Frigidaire appliance package, and there is a pantry cupboard too. Conveniently located is the upgrade 3 piece bath and laundry closet with side-by-side Miele washer & dryer. A gallery hallway leads to the primary suite where you will find double wardrobes and the en suite with custom accessible shower and custom vanity. Enjoy your morning coffee on your private covered balcony. The suite is tastefully decorated and exceptionally well maintained, Located in the heart of the Village of Virgil, Lamberts walk offers a relaxed lifestyle sequestered away from the hustle and bustle yet close to neighborhood conveniences and community amenities. (id:38042)
2301 Staniland Park Road
Ridgeway, Ontario
Discover the epitome of refined lakefront living at 2301 Staniland Park Rd, a completely renovated 4-bedroom, 2.5-bathroom residence nestled in a prestigious, sought-after location. This exquisite property offers a rare gem—an expansive, detached 30' x 60' newly built garage, perfect for car enthusiasts or those in need of ample storage. With almost 115 feet of waterfront, the home provides breathtaking water views, creating a serene atmosphere. Inside, the vaulted family room, adorned with skylights and a gas fireplace, serves as a welcoming space for gatherings or quiet evenings by the fire. The master suite is a retreat within itself, featuring a walk-through closet leading to an ensuite oasis with a freestanding tub, glass shower, and double sinks. Throughout the home, three gas fireplaces add warmth and charm, enhancing both aesthetics and functionality. The bright eat-in kitchen, complete with an island and stainless steel appliances, is the heart of the home—a perfect setting for culinary delights. Whether you're drawn to the detached oversized garage, captivated by the expansive waterfront, or enticed by the distinguished location, 2301 Staniland Park Rd promises a lifestyle beyond compare. (id:38042)
56 St Paul Street W
St. Catharines, Ontario
**BUILDING HAS SOLD CONDITIONAL - BUSINESS STILL AVAILABLE FOR SALE**Seize the extraordinary chance to acquire a flourishing Hairstyling & Aesthetics School, perfectly complemented by its prime property, situated in the heart of St. Catharines. Boasting an illustrious 35-year legacy, this institution stands as a beacon of excellence and innovation, deeply ingrained in the community. With modern classrooms, cutting-edge salon and spa facilities, and a team of seasoned instructors, this is a turnkey business that has consistently produced industry-sought professionals. Our accredited curriculum, bridging traditional techniques with the latest trends, ensures graduates are well-prepared for the dynamic beauty industry. The 5600 sq ft property, strategically located for high visibility and accessibility, adds to the school's success, presenting not just a business but an investment in a legacy of quality education and aesthetic finesse. Don't miss the chance to own this cornerstone of beauty and education—schedule your private tour today and immerse yourself in the allure of a distinguished institution that defines excellence in the industry. The school is located in close proximity to the downtown core with easy access to both Hwy 406 and the QEW. (id:38042)
560 Rosehill Road
Fort Erie, Ontario
Introducing a charming 1.5 storey-home on a peaceful half-acre lot, offering a private retreat in a sought-after location. This home boasts a newly installed septic system, updated windows, roof, and furnace, ensuring peace of mind for years to come. The heated garage provides ample space for both storage and projects, making it ideal for those chilly winter months. Inside the home, the custom stamped metal roof in the living room adds a touch of elegance, while the durable vinyl flooring and custom California blinds throughout offer both style and practicality. The kitchen features quartz and granite counters, a gas stove, and plenty of storage space. With 3 bedrooms and 1 bath, this residence is perfect for a growing family or those looking for a peaceful retreat. The large windows flood every room with natural light, creating a cozy and inviting atmosphere. Step outside to the generous half-acre lot, perfect for outdoor activities and creating your dream outdoor space. Whether it's gardening, hosting family get-togethers, or simply enjoying the beauty of nature, this expansive yard offers endless opportunities for relaxation and entertainment. Live in comfort and style in this beautifully updated home. (id:38042)
454 Old Course Trail
Welland, Ontario
Welcome to Riverside at Hunters Pointe! This exquisitely appointed bungalow is ready and waiting for you! Known as the Newburg Transitional design, this beautiful home offers 2 + 1bedrooms, 3 bathrooms, a full double car garage and upgrades galore. The main floor offers 9' ceilings, luxurious tile and engineered hardwood floors, large 2nd bedroom with its own ensuite, office, powder room, a stunning custom kitchen complete with quartz countertops & tiled backsplash, dining area, spacious living room with modern electric fireplace & access to the covered deck, separate laundry room and a gorgeous primary bedroom suite with walk in closet and a spa inspired ensuite bathroom. Travel down the wood staircase to find a large rec room with wet bar and gas fireplace, a full 3 piece bathroom, the 3rd bedroom and plenty of storage/space for you to create an additional bedroom. Association fee of $262 per month provides you access to the private neighborhood amenities such as the indoor salt water pool, state of the art fitness centre, tennis courts, hot tub & sauna, games room, library, and banquet centre. Snow removal, grass cutting, an inground sprinkler system and a monitored security system are also included in the fee. Easy access to shopping, restaurants, the Welland Canal and highway 406 from this fabulous north Welland location. Life could not be easier at Hunters Pointe! Book your private showing today to experience the legendary luxury that Lucchetta Homes offers. (id:38042)
464 Old Course Trail
Welland, Ontario
Welcome to Riverside at Hunters Pointe! This exquisitely appointed bungalow is ready and waiting for you! Known as the Dundee Transitional design, this beautiful home offers 2+1 bedrooms, 3 bathrooms, a full double car garage and upgrades galore. The main floor offers 9' ceilings, luxurious tile and engineered hardwood floors, a spacious foyer, large 2nd bedroom, 4pc bathroom, a stunning custom kitchen complete with quartz countertops & tiled backsplash, dining area, spacious living room with gas fireplace & access to the covered patio, separate laundry room and a gorgeous primary bedroom suite with walk in closet and a spa inspired ensuite bathroom. Travel down the beautiful glass and wood staircase to find a large rec room, a full 3 piece bathroom, the 3rd bedroom and plenty of storage/space. Association fee of $262 per month provides you access to the private neighborhood amenities such as the indoor salt water pool, state of the art fitness centre, tennis courts, hot tub & sauna, games room, library, and banquet centre. Snow removal, grass cutting, an inground sprinkler system and a monitored security system are also included in the fee. Easy access to shopping, restaurants, the Welland Canal and highway 406 from this fabulous north Welland location. Life could not be easier at Hunters Pointe! Book your private showing today to experience the legendary luxury that Lucchetta Homes offers. (id:38042)
Block B Lot 7 Louisa Street
Fort Erie, Ontario
Welcome HOME. Nestled in the newest phase of Peace Bridge Village, this 3-bedroom, 2-bath 2-Storey preconstruction home is poised to be your ideal sanctuary. With an open-concept floor plan spanning 1376 sq.ft, this contemporary masterpiece promises to redefine your living experience. As you step into the main level kitchen adorned with state-of-the-art optional finishes, envision gatherings and culinary adventures in a space designed for both functionality and style. The attached garage, accompanied by a private driveway, ensures ample parking and storage. Positioned in a bustling urban neighborhood, this property is minutes away from top-tier schools, shopping hubs, and scenic trails, offering a perfect blend of convenience and comfort. (id:38042)
Block B Lot 8 Louisa Street
Fort Erie, Ontario
Presenting the Ridgemount model at 8 Louisa Street, Fort Erie—a pinnacle of contemporary luxury crafted by Ashton Homes (Western) Ltd. This preconstruction promises a first-owner experience with its 3-bed, 2-bath, 2-storey design. The main floor, hosting a kitchen, dining room, and great room, provides ample space for daily living and entertaining. Convenience meets elegance with an attached garage, private driveway, and enduring materials like brick and vinyl siding. Meticulous design extends to the foundation—poured concrete—and the roof adorned with asphalt shingles. Municipal services and proximity to highways, schools, and recreational facilities ensure seamless living. Immerse yourself in serenity in the rural locale, coupled with easy access to beaches and lakes for outdoor pursuits. The unfinished basement invites customization, allowing you to tailor the space to your preferences. Experience a harmonious blend of sophistication and functionality at the Ridgemount model—your key to modern living. (id:38042)
Block B Lot 10 Louisa Street
Fort Erie, Ontario
Presenting the Kraft Model, an exciting new construction prospect at 10 Louisa Street, Fort Erie, Ontario, nestled in the coveted Crescent Park area. Crafted by Ashton Homes (Western) Ltd., this visionary project guarantees you the distinction of being the first owner of a contemporary, meticulously designed home, epitomizing the essence of modern living. Envision a spacious 2-story layout housing 3 bedrooms and 2 bathrooms. The main floor unveils a thoughtfully planned kitchen, dining room, and an expansive great room—offering ample space for daily life and entertaining. Revel in the convenience of an attached garage and a private single-wide asphalt driveway, providing parking for two vehicles. Will be constructed with premium materials, including durable brick and vinyl siding, an asphalt shingle roof, and a robust poured concrete foundation, this new construction residence promises a blend of durability and style. Anticipate the ease of municipal water and sewer services, along with access to cable, high-speed internet, electricity, natural gas, and telephone services. Set amidst serene rural surroundings, this new construction project invites you to embrace the prospect of a brand-new home tailored to modern living. Immerse yourself in the excitement of this freshly built residence, designed to provide comfort, convenience, and a vibrant living experience. (id:38042)
Block B Lot 9 Louisa Street
Fort Erie, Ontario
Introducing the Kraft Model – an extraordinary opportunity for your dream home at 28 Louisa Street, Fort Erie, Ontario, in the sought-after Crescent Park locale. Crafted by Ashton Homes (Western) Ltd., this avant-garde project ensures you become the proud first owner of a contemporary masterpiece, embodying the epitome of sophisticated modern living. Picture a sprawling 2-story layout boasting 3 bedrooms and 2 bathrooms. The main floor unfolds an intelligently designed kitchen, a stylish dining room, and an expansive great room – perfect for both everyday living and entertaining. Revel in the convenience of an attached garage and a private single-wide asphalt driveway, providing parking for two vehicles. Will be built with top-tier materials, including enduring brick and vinyl siding, an asphalt shingle roof, and a robust poured concrete foundation, this new construction promises a seamless blend of durability and style. Anticipate the ease of municipal water and sewer services, coupled with access to cable, high-speed internet, electricity, natural gas, and telephone services. Nestled in tranquil rural surroundings, this new construction gem invites you to seize the opportunity for a brand-new home that perfectly aligns with your modern lifestyle. Immerse yourself in the allure of this freshly built residence, designed to deliver unparalleled comfort, convenience, and a vibrant living experience. Elevate your living standards – claim your spot in the Kraft Model today! (id:38042)
Block B Lot 12 Louisa Street
Fort Erie, Ontario
Welcome to the Crescent model at Lot 12 Louisa Street, Fort Erie, Ontario, situated in the tranquil Crescent Park area. This is a new construction project by Ashton Homes (Western) Ltd., ensuring that you will be the first owner of a modern and well-designed home. The property features a 2-storey layout with a total of 3 bedrooms and 2 bathrooms, providing ample space for everyday living and entertaining. It includes a kitchen, dining room, and a great room on the main floor. The convenience of an attached garage and a private single-wide asphalt driveway, offering parking space for two vehicles, adds to the appeal. Will be constructed with durable materials such as brick and vinyl siding, asphalt shingles for the roof, and a poured concrete foundation, this home promises longevity and low maintenance. Connected to municipal water and sewer services, it also has access to cable, high-speed internet, electricity, natural gas, and telephone services. Enjoy the peaceful surroundings of this rural area, close to beaches and lakes, perfect for outdoor recreational activities. The property's unfinished basement presents an opportunity for customization and additional living space, allowing you to personalize the home according to your needs and preferences. (id:38042)
Block B Lot 11 Louisa Street
Fort Erie, Ontario
Esteemed Ridgemount model, gracefully situated at 11 Louisa Street in the Crescent Park enclave of Fort Erie, Ontario. A testament to exquisite design and modern luxury, this distinguished residence, crafted by Ashton Homes (Western) Ltd., beckons as an opulent sanctuary awaiting its inaugural owner. Unveiling a meticulously curated 2-storey layout encompassing three bedrooms and two bathrooms, the main floor unfolds into an expansive kitchen, a sophisticated dining domain, and an inviting great room. Seamless elegance and functionality converge to create a haven for both daily living and grand entertaining. Appreciate the convenience of an attached garage and a private single-wide asphalt driveway, ensuring space for two vehicles. Will be constructed with premium materials, including brick and vinyl siding, an asphalt shingle roof, and a robust poured concrete foundation, this residence epitomizes enduring quality with minimal maintenance. Avail yourself of essential services like municipal water and sewer connectivity, complemented by amenities such as cable, high-speed internet, electricity, natural gas, and telephone services. Nestled within the tranquility of a rural landscape, with proximity to beaches and lakes, the property provides a serene backdrop for outdoor pursuits. The potential for customization within the unfinished basement amplifies the allure, presenting a canvas to tailor the home to distinctive preferences. Elevate your lifestyle and embrace the epitome of sophistication at the Ridgemount model. (id:38042)
9208 Lundys Lane Lane
Niagara Falls, Ontario
Beautiful 1 1/2 storey home with additional residence and bunk houses on a 1.92 acre lot backing on to Niagara Falls golf course which is now inside the urban boundary and has been approved for secondary plan to begin. This property has been rented to golfers, baseball teams, weddings and has a volleyball court, horseshoes and many other games for entertaining . The main house has 7 bedrooms with wrap around patio with patio bar set up which is perfect setting for view of golf course and Bbqing. The main floor has 4 bedrooms with a games room and walks up to 2 bedrooms with access to outside patio . The basement also has bedroom , kitchen and laundry room. This house plus additional accessory buildings can accommodate up to 24 people and all furniture, beds, bunk beds, patio furniture and appliance are included. This property has so much potential for future development with residential and commercial in future uses and can be purchased with 9268 Lundys lane and the former driving range parcel attached which would make all 3 properties with approx 10 acres. (id:38042)
9268 Lundys Lane Lane
Niagara Falls, Ontario
Amazing property with two story home that sits on over 2 acres of land that is inside the urban boundary and secondary plan has just been approved which will be prime real estate for commercial and residential mixed zoning uses. The front section of home has large kitchen with dining room and living room plus a bedroom on the main floor and 4 more bedrooms on 2nd level. The back section of house has one bedroom on main floor with oversized rec room and games room for entertaining guests with shuffle board and pool table. The 2nd level to the back portion of the house has one bedroom and a great room which could have so may uses and currently is used for large bedroom. There is also a walk out to a massive wrap around patio for entertaining and bbqing. This 4000 sq foot home has separate entrances with main floor and upper accommodations that can sleep up to 24 people plus addition accessory building for guests or family. This home includes all beds, furniture , pools tables a, patio furniture and appliances. This property would be a great addition to any developers portfolio and can be purchased with attached properties 9208 Lundys lane and former driving range making all 3 parcels approx 10 acres. (id:38042)
N/a Lundy’s Lane Lane
Niagara Falls, Ontario
This 5.72 acre parcel of land is prime real estate frontage since it was put inside the urban boundary and now approved for the secondary plan to begin with future uses of residential, commercial and part of property is already zoned Tourist commercial . This is a perfect opportunity for developer to add this to their portfolio and can be purchase with its neighbouring properties attached at 9208 Lundys lane and 9268 Lundys lane which all 3 parcels would add to almost 10 acres in total. (id:38042)
3568 Edinburgh Road
Stevensville, Ontario
Crafted by the esteemed & award-winning builder, DRT Custom Homes, this captivating home unfolds as a 4-bedroom, 3.5-bathroom raised bungalow. Stepping into the foyer, a grandeur of 14' ceilings sets the tone. The open concept floor plan on the main level is adorned with exquisite hardwood flooring, casting a timeless allure. Delight in the brilliance & beauty of the cathedral ceilings gracing the kitchen, living room & family room. Experience the essence of modern living with this stunning home featuring a state-of-the-art Sonos audio system. Immerse yourself in music in every corner of your abode, from the serene deck to the inviting main floor living room & the expansive lower-level great room. Prepare to be captivated by the kitchen's design—custom upgraded cabinetry, quartz countertops & an array of built-in appliances, including a french door custom panel built-in fridge/freezer, microwave combination wall oven, gas cooktop & hood insert. The custom panel dishwasher seamlessly blends into the design & a sliding door beckons you to a 15'x10' covered Trex deck. The family room is a focal point, featuring an awe-inspiring 57 Brigantia gas fireplace. Discover a private sanctuary in the Primary Bedroom—with an ensuite & custom walk-in closet. The spa-like Primary Ensuite boasts a freestanding tub, a stunning glass shower adorned with custom tiles & an elegant double vanity. Large windows generously embellish the finished lower level where two additional bedrooms share a Jack & Jill bath with a double vanity. The rec room with a 36 fireplace and exterior door adds an extra layer of comfort, style & convenience. Notable features continue with a front elevation showcasing a harmonious blend of stone and stucco, while brick graces the sides & rear elevation. The convenience of the 18'x8' classic Richards-Wilcox Landmark steel insulated sectional overhead door & a double-car garage—a testament to the thoughtful design & quality that defines this exceptional home. (id:38042)
9521 Tallgrass Avenue
Niagara Falls, Ontario
3 year old 2 storey, 3 Bedroom - 3 Bath with attached single car garage semi-detached. Priced to Sell. Schedules for offers must be attached to all offers with no changes. 30 Hours notice required for all showings. House is yours to decorate and make your own with a great price to match. Don't miss out! Make it your new family home today! Great Neighbourhood. Tenant occupied. (id:38042)
56 Wallace Avenue
Welland, Ontario
Welcome to 56 Wallace, a fantastic triplex located in the heart of Welland, Ontario. This property presents a great opportunity for investors and savvy homebuyers looking for a multifamily home. Situated in a convenient location, this triplex is just minutes away from all the amenities that Welland has to offer, including the 406 highway, shopping, restaurants, parks, and schools. Each unit in this triplex features its own separate entrance, providing privacy for tenants. This triplex has a large fenced backyard, offering ample outdoor space for tenants to enjoy. Don't miss out on this fantastic opportunity to own a triplex in a convenient location in Welland. Whether you're an investor or looking for a multifamily home, 56 Wallace offers great potential and versatility. Book your viewing today! (id:38042)
151g Port Robinson Road
Fonthill, Ontario
Rinaldi Homes welcomes you to the Fonthill Abbey. Ride in your private elevator to experience all 4 floors of these beautiful units. On the ground floor you will find a spacious foyer, a den/office, 3pc bathroom & access to the attached 2 car garage. Travel up the stunning oak, open riser staircase to arrive at the second floor that offers 9' ceilings, a large living room with pot lighting & 77 fireplace, a dining room, a gourmet kitchen (with 2.5 thick quartz counters, pot lights, under cabinet lights, backsplash, water line for fridge, gas & electric hookups for stove), a servery, walk in pantry and a 2pc bathroom. A full Fisher Paykel & Electrolux appliance package is included. Off the kitchen you will find the incredible 20'4 x 7'9 balcony above the garage (with frosted glass and masonry privacy features between units & a retractable awning). The third floor offers a serene primary bedroom suite with walk-in closet & luxury 5 pc ensuite bathroom (including quartz counters on vanity and a breathtaking glass & tile shower), a laundry, 4pc bathroom and the 2nd bedroom. Remote controlled Hunter Douglas window coverings included. Finished basement offers luxury vinyl plank flooring and a spacious storage area. Exquisite engineered hardwood flooring & 12x24 tiles adorn all above grade rooms (carpet on basement stairs). Smooth drywall ceilings in finished areas. Elevator maintenance included for 5 years. Smart home system with security features. Sod, interlock walkways & driveways (4 car parking at each unit between garage & driveway) and landscaping included. Only a short walk to downtown Fonthill, shopping, restaurants & the Steve Bauer Trail. Easy access to world class golf, vineyards, the QEW & 406. $280/month condo fee includes water and grounds maintenance. Forget being overwhelmed by potential upgrade costs, the luxury you've been dreaming about is a standard feature at the Fonthill Abbey! (id:38042)
5698 Main Street Unit# 410
Niagara Falls, Ontario
Welcome to Wellness Suites Niagara! This beautiful condominium is only a couple of years old and is just minutes away from shopping, attractions, casino and amenities that Niagara Falls has to offer. A safe, secure building with a stunning lobby, restaurant and bar/lounge area. Doctor and Chiropractor offices are also in building with a state-of-the-art exercise and rehabilitation room and panoramic views of the skyline from the future rooftop terrace. Furnished in a modern, new, neutral coloured style, unit 410 features 2 bedrooms and 2 bathrooms, stainless steel appliances and beautiful quartz kitchen and bathroom countertops. A 4pce main bathroom and laundry off the open concept living area with a 3pce ensuite and lots of large closet space off the master bedroom. (id:38042)
540 Concession 1 Road
Niagara-On-The-Lake, Ontario
Amazing opportunity to purchase a quiet country bungalow property surrounded by your own fruit trees with over 3600 sqft of total finished square footage. The main level has been recently updated, with the completion of the kitchen awaiting your personal touch. There are four generous sized bedrooms above grade level, making this a rare find for a bungalow. In-law potential in the basement with a full kitchen and two separate entrances from either side of the house. Currently one bedroom and bathroom, but there is plenty of space to add additional bedrooms. This property is located in the beautiful countryside, with views of the Niagara Escarpment and within close driving distance of golf courses, schools, wineries and all amenities. Recent upgrades include; Basement windows ('17), main level windows ('21), front door ('21), patio door ('21), main level renovation ('21), boiler ('17), hot water tank ('17), basement laminate flooring ('18), basement kitchen ('18), radiators in basement recreation room and bathroom ('18), fences ('20), deck ('21), detached garage roof ('21). (id:38042)
Blk 37/c - 18 Louisa Street
Fort Erie, Ontario
Welcome to Your NEW HOME. Located in the newest phase of Peace Bridge Village, this 3 bedroom 2 bath 2-storey end unit townhouse The Crescent is the perfect place to call home. Open concept floor plan with 1388sq.ft of main living space including, 9ft ceilings, ceramic tile, laundry and so much more. Optional second floor plans are available as well an optional finished basement plan for those looking for more space. Situated in close proximity to shopping, restaurants, walking trails, Lake Erie and beaches. Short drive to major highways and The Peace Bridge. (id:38042)
Blk37/c - 16 Louisa Street
Fort Erie, Ontario
Welcome to Your NEW HOME. Located in the newest phase of Peace Bridge Village, this 3 bedroom 2 bath 2- storey townhouse unit The KRAFT is the perfect place to call home. Open concept floor plan with 1353sq.ft of main living space including, 9ft ceilings, ceramic tile, 2nd floor laundry and so much more. Optional second floor plans are available as well an optional finished basement plan for those looking for more space. Situated in close proximity to shopping, restaurants, walking trails, Lake Erie and beaches. Short drive to major highways and The Peace Bridge. (id:38042)


