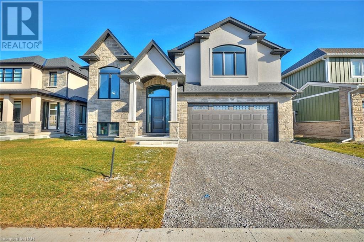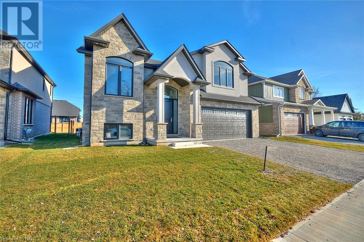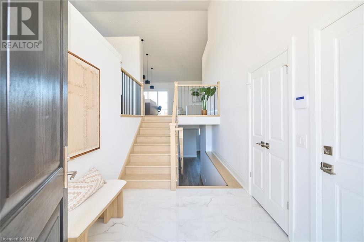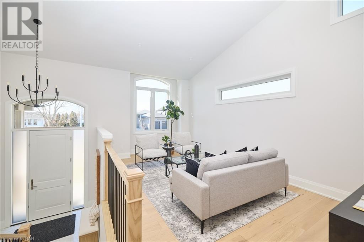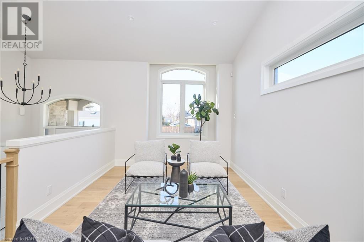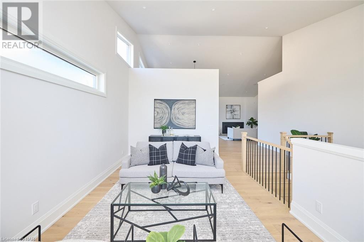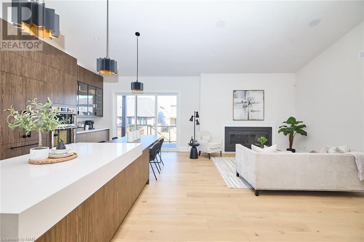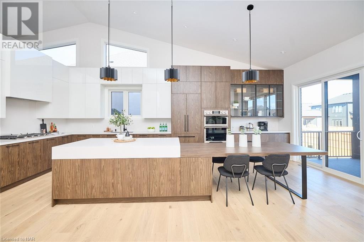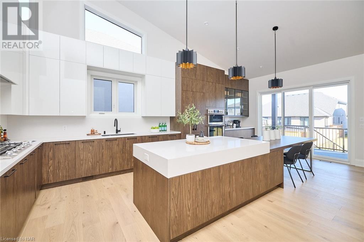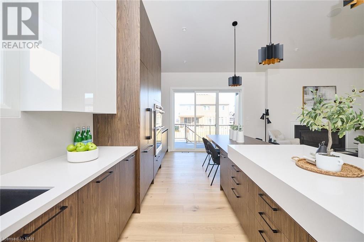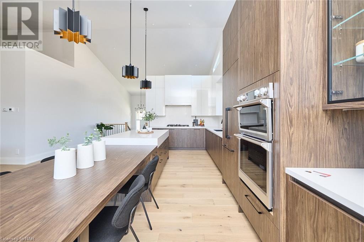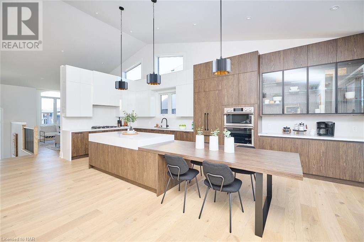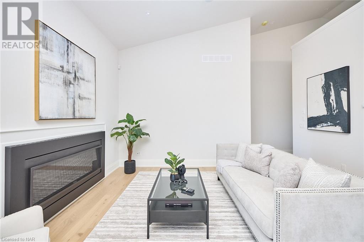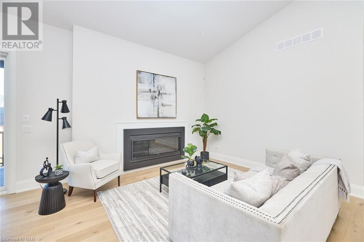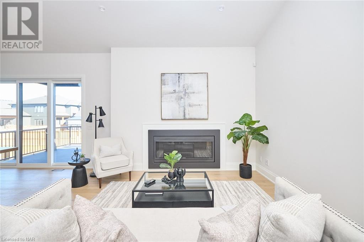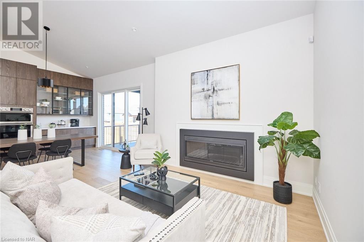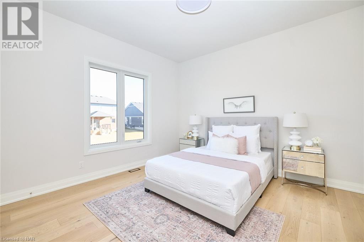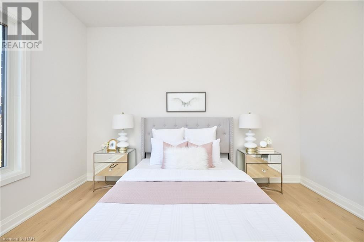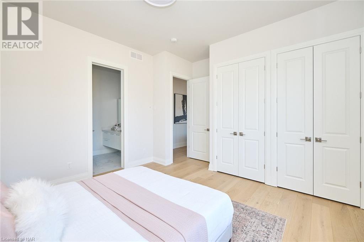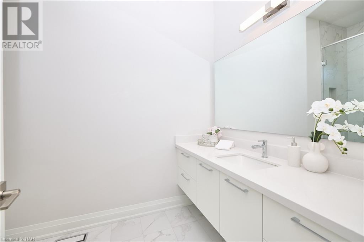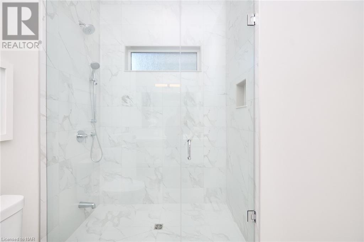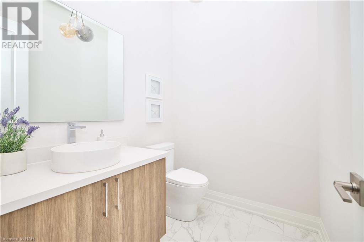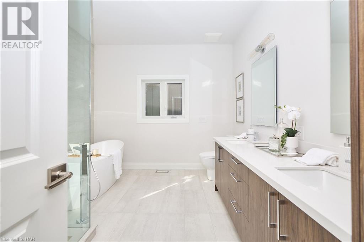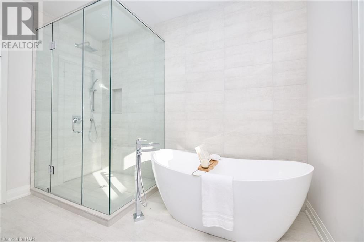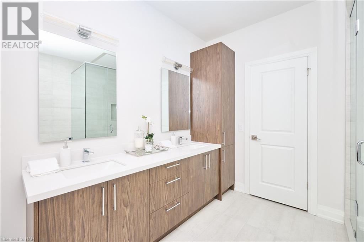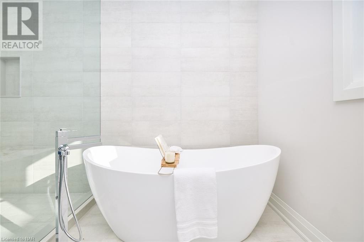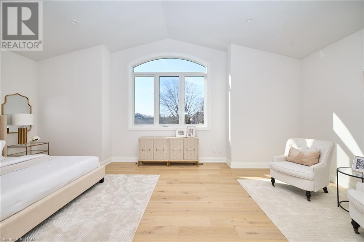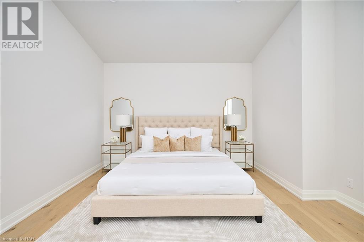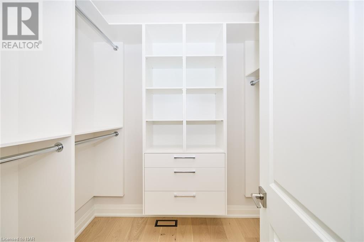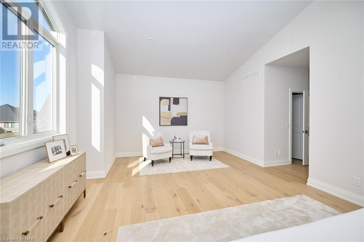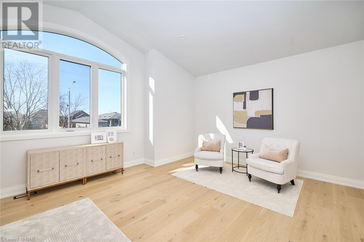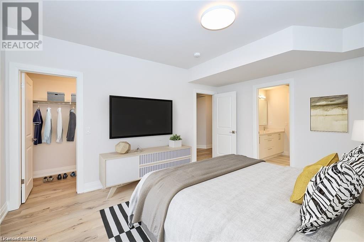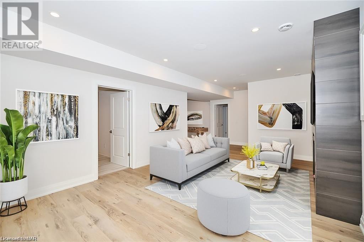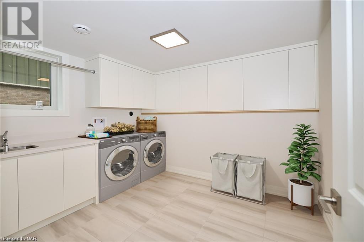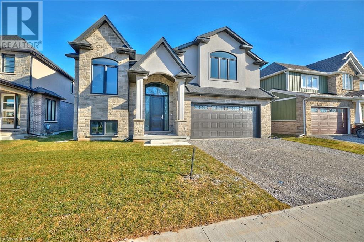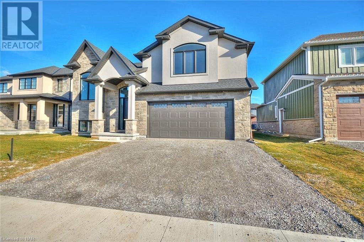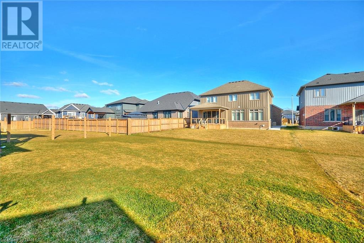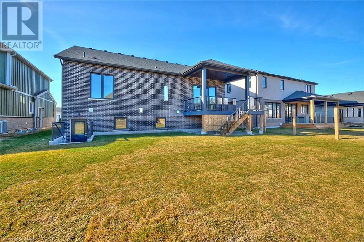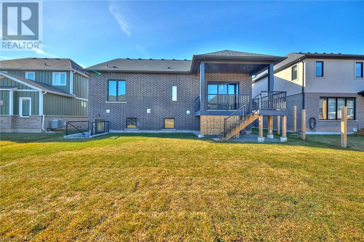4 Bedroom
4 Bathroom
2142 sq. ft
Raised Bungalow
Central Air Conditioning
Forced Air
$1,299,900
Crafted by the esteemed & award-winning builder, DRT Custom Homes, this captivating home unfolds as a 4-bedroom, 3.5-bathroom raised bungalow. Stepping into the foyer, a grandeur of 14' ceilings sets the tone. The open concept floor plan on the main level is adorned with exquisite hardwood flooring, casting a timeless allure. Delight in the brilliance & beauty of the cathedral ceilings gracing the kitchen, living room & family room. Experience the essence of modern living with this stunning home featuring a state-of-the-art Sonos audio system. Immerse yourself in music in every corner of your abode, from the serene deck to the inviting main floor living room & the expansive lower-level great room. Prepare to be captivated by the kitchen's design—custom upgraded cabinetry, quartz countertops & an array of built-in appliances, including a french door custom panel built-in fridge/freezer, microwave combination wall oven, gas cooktop & hood insert. The custom panel dishwasher seamlessly blends into the design & a sliding door beckons you to a 15'x10' covered Trex deck. The family room is a focal point, featuring an awe-inspiring 57 Brigantia gas fireplace. Discover a private sanctuary in the Primary Bedroom—with an ensuite & custom walk-in closet. The spa-like Primary Ensuite boasts a freestanding tub, a stunning glass shower adorned with custom tiles & an elegant double vanity. Large windows generously embellish the finished lower level where two additional bedrooms share a Jack & Jill bath with a double vanity. The rec room with a 36 fireplace and exterior door adds an extra layer of comfort, style & convenience. Notable features continue with a front elevation showcasing a harmonious blend of stone and stucco, while brick graces the sides & rear elevation. The convenience of the 18'x8' classic Richards-Wilcox Landmark steel insulated sectional overhead door & a double-car garage—a testament to the thoughtful design & quality that defines this exceptional home. (id:38042)
3568 Edinburgh Road, Stevensville Property Overview
|
MLS® Number
|
40513097 |
|
Property Type
|
Single Family |
|
Amenities Near By
|
Airport, Marina |
|
Community Features
|
Quiet Area |
|
Equipment Type
|
Water Heater |
|
Parking Space Total
|
6 |
|
Rental Equipment Type
|
Water Heater |
3568 Edinburgh Road, Stevensville Building Features
|
Bathroom Total
|
4 |
|
Bedrooms Above Ground
|
2 |
|
Bedrooms Below Ground
|
2 |
|
Bedrooms Total
|
4 |
|
Appliances
|
Dishwasher, Refrigerator, Microwave Built-in, Gas Stove(s) |
|
Architectural Style
|
Raised Bungalow |
|
Basement Development
|
Finished |
|
Basement Type
|
Full (finished) |
|
Construction Style Attachment
|
Detached |
|
Cooling Type
|
Central Air Conditioning |
|
Exterior Finish
|
Brick, Stone, Stucco |
|
Foundation Type
|
Poured Concrete |
|
Half Bath Total
|
1 |
|
Heating Type
|
Forced Air |
|
Stories Total
|
1 |
|
Size Interior
|
2142 |
|
Type
|
House |
|
Utility Water
|
Municipal Water |
3568 Edinburgh Road, Stevensville Parking
3568 Edinburgh Road, Stevensville Land Details
|
Access Type
|
Highway Nearby |
|
Acreage
|
No |
|
Land Amenities
|
Airport, Marina |
|
Sewer
|
Municipal Sewage System |
|
Size Depth
|
120 Ft |
|
Size Frontage
|
55 Ft |
|
Size Total Text
|
Under 1/2 Acre |
|
Zoning Description
|
R1 |
3568 Edinburgh Road, Stevensville Rooms
| Floor |
Room Type |
Length |
Width |
Dimensions |
|
Lower Level |
4pc Bathroom |
|
|
Measurements not available |
|
Lower Level |
Laundry Room |
|
|
9'7'' x 11'10'' |
|
Lower Level |
Bedroom |
|
|
14'7'' x 10'9'' |
|
Lower Level |
Bedroom |
|
|
15'1'' x 13'0'' |
|
Lower Level |
Recreation Room |
|
|
13'5'' x 23'1'' |
|
Main Level |
Full Bathroom |
|
|
Measurements not available |
|
Main Level |
Primary Bedroom |
|
|
13'0'' x 22'7'' |
|
Main Level |
Bedroom |
|
|
15'6'' x 13'8'' |
|
Main Level |
4pc Bathroom |
|
|
Measurements not available |
|
Main Level |
2pc Bathroom |
|
|
Measurements not available |
|
Main Level |
Family Room |
|
|
11'1'' x 16'1'' |
|
Main Level |
Dining Room |
|
|
11'1'' x 8'11'' |
|
Main Level |
Kitchen |
|
|
8'0'' x 12'10'' |
|
Main Level |
Living Room |
|
|
20'4'' x 11'0'' |
|
Main Level |
Foyer |
|
|
9'9'' x 7'5'' |
