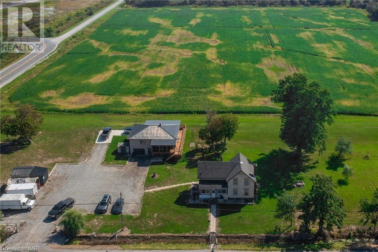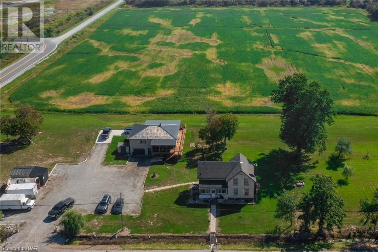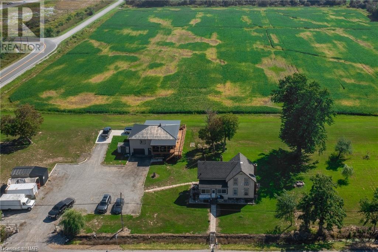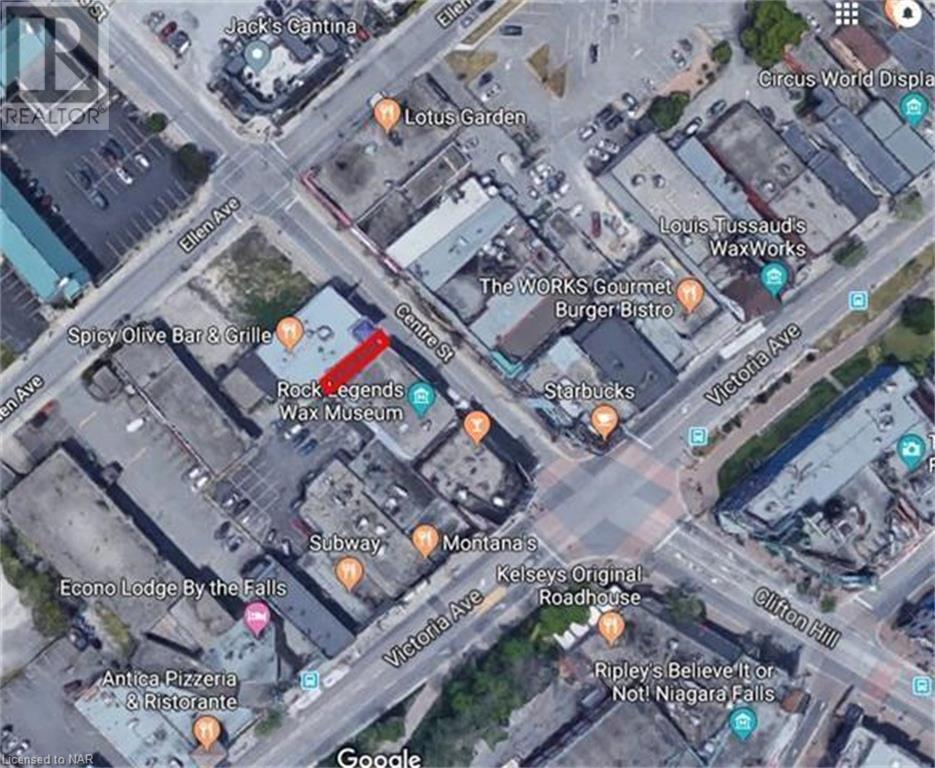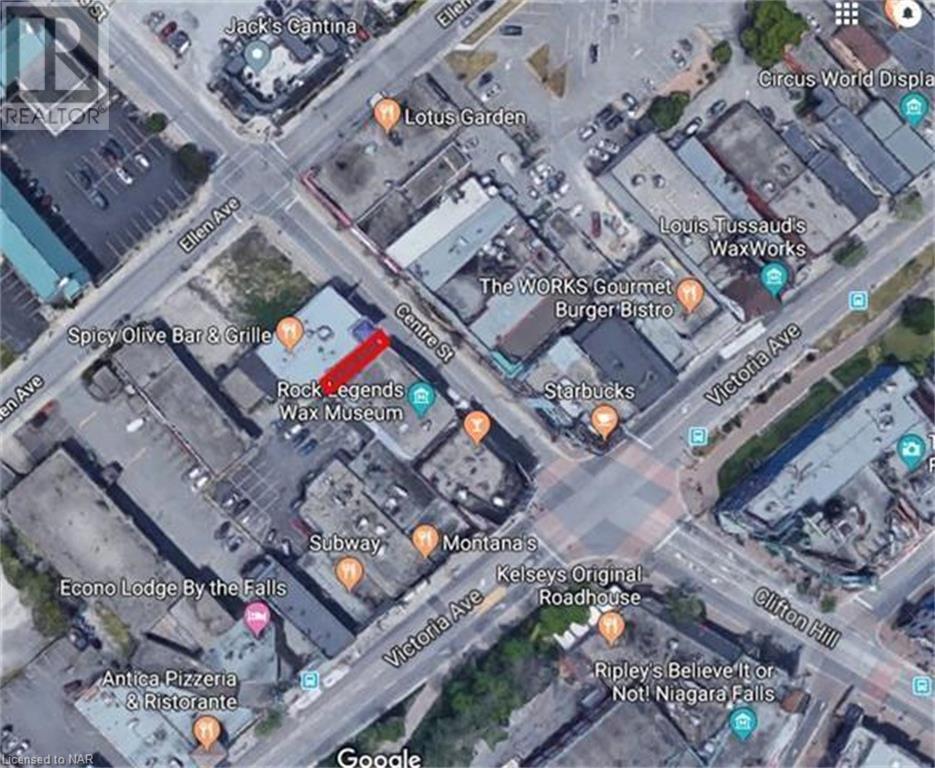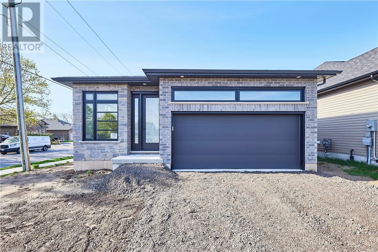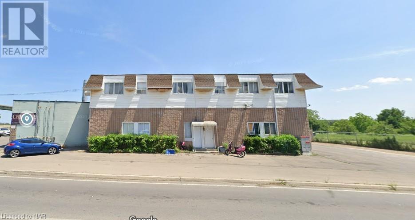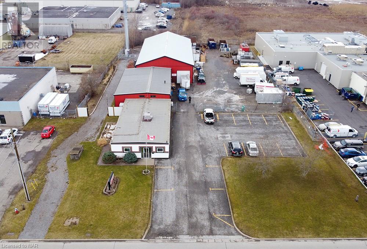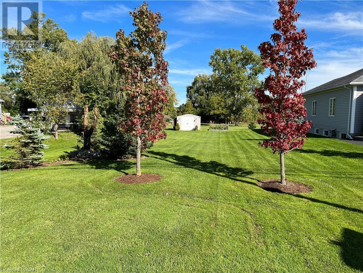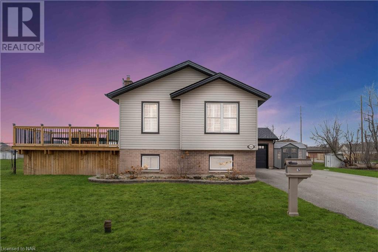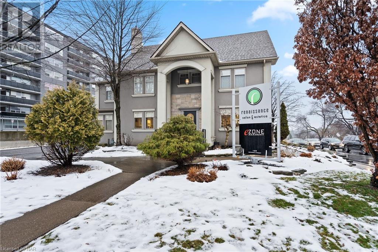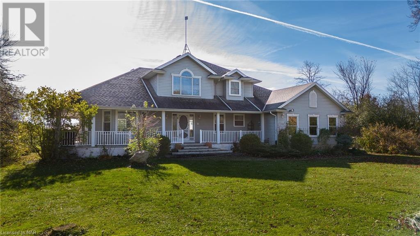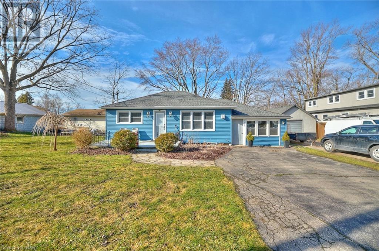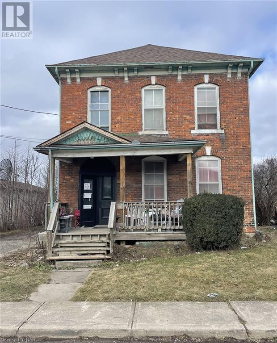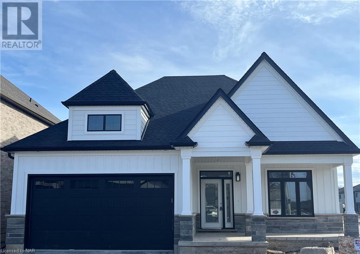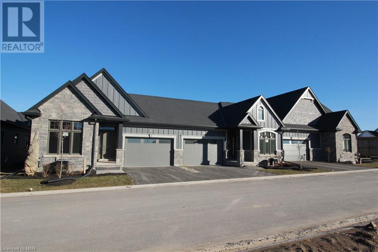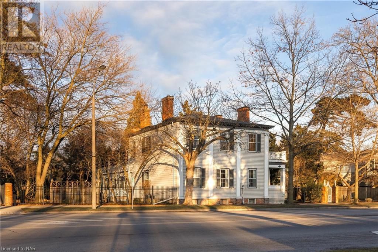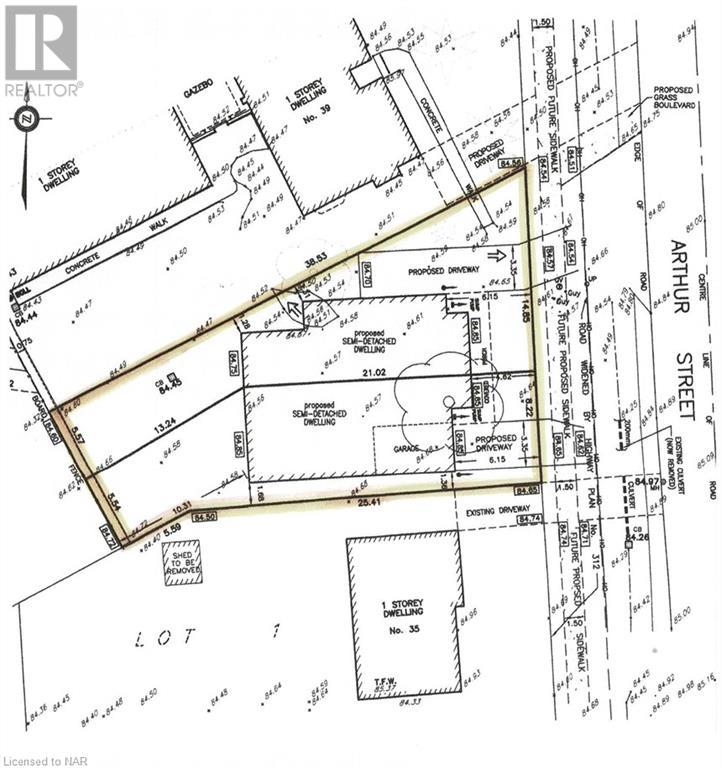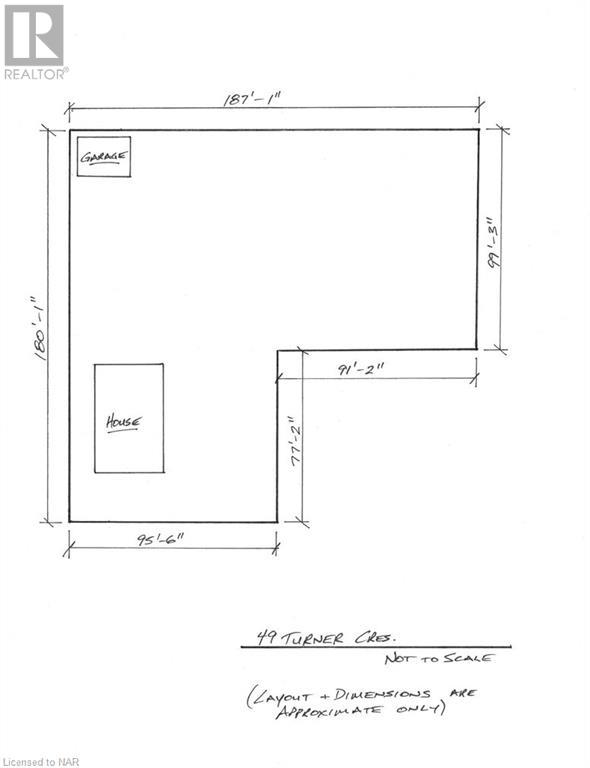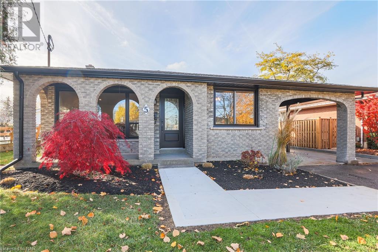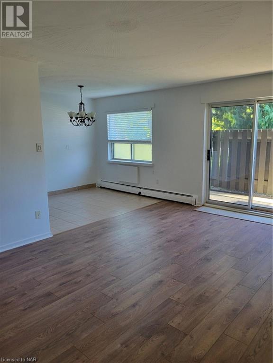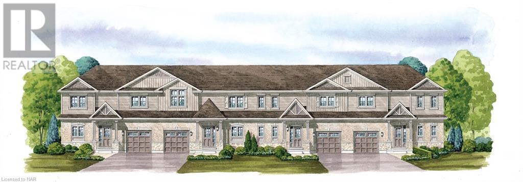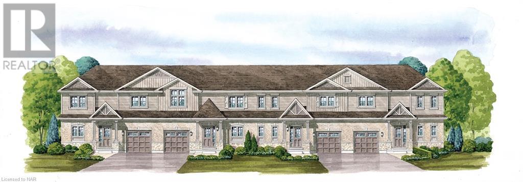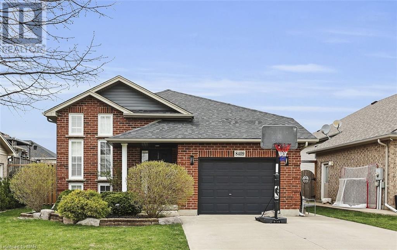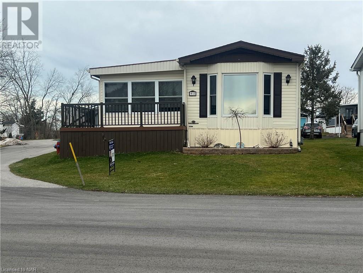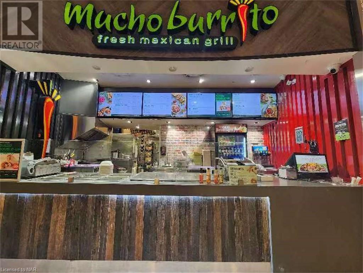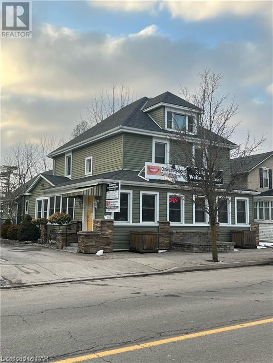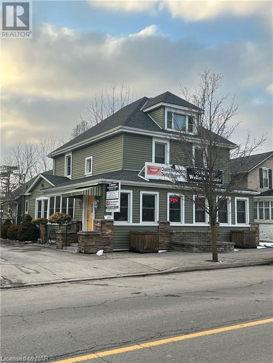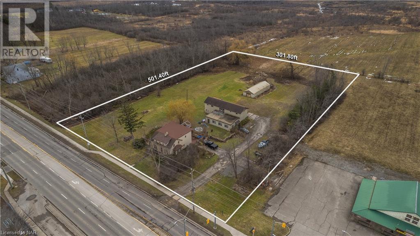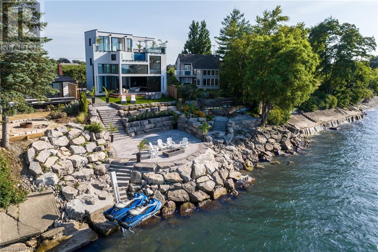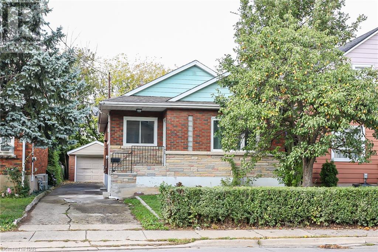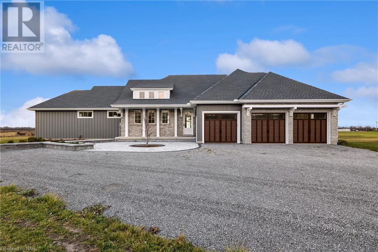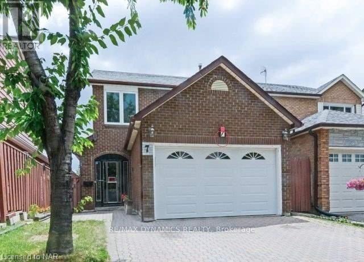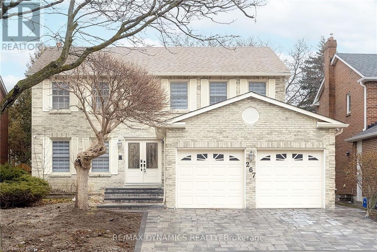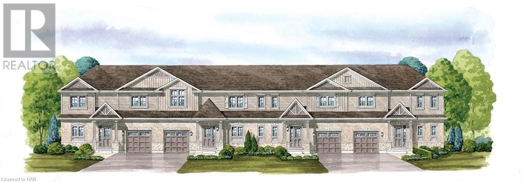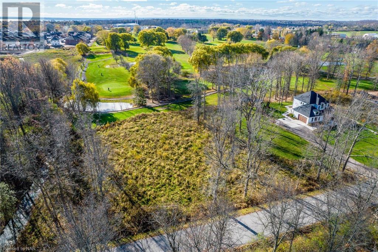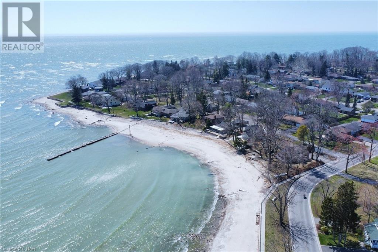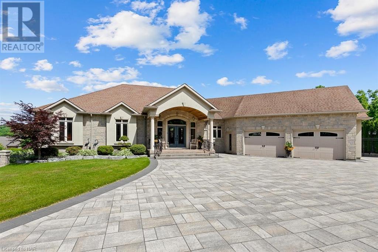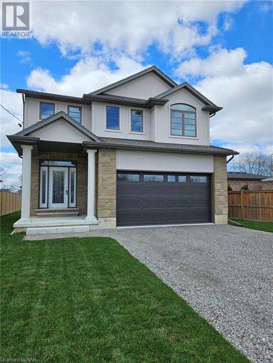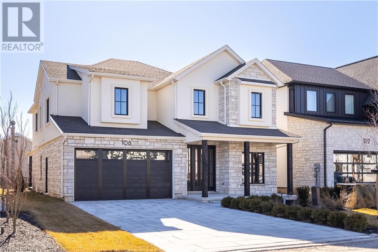Niagara Real Estate Listings
Browse residential and commercial property listings in the Niagara Region. Search below to find houses to buy or rent in St. Catharines, Niagara Falls, Niagara-on-the-Lake, Welland, Thorold, Pelham, Fort Erie, Wainfleet, Lincoln and West Lincoln.
797 Forks Road
Welland, Ontario
14.81 ACRES WITH DEVELOPMENT POTENTIAL WITH 2 SEPARATE HOMES, 30X40 FT HEATED WORKSHOP + 60X60 FT 30 CAR PARKING LOT + 2 DRIVEWAYS! The property features 11 acres farmed soybean fields- This is the most suitable soil for growing any crop . Offering agricultural income and agricultural taxbenefits. There are two individual residences with separate septic systems, separate water sources, separate hydro and separate heat. All equipment is owned. There are no rentals. Firstly, the 1100 Sq ft 2 Bedroom Raised Bungalow built in 2022 features an incredible wraparound raised deck, modern open concept floor plan with quality finishes including hardwood floors, metal roof, and an on-demand hot water heater, new septic system, and dug well. The raised bungalow also features, a spacious 30x40 heated workshop with garage door access - perfect for a mechanic, woodworker or hobbiest. The second residence, a 3 a bedroom 1300 sq ft 2-storey farmhouse loaded with character and charm currently rented month-to-month, features a stone fireplace, and an full basement. The two-story home also features new septic tank and separate 1200 gallon cistern. All electrical, heating, and plumbing has been updated over the past year. This property features so much incredible potential With various income streams. (id:38042)
797 Forks Road
Welland, Ontario
14.81 ACRES WITH DEVELOPMENT POTENTIAL WITH 2 SEPARATE HOMES, 30X40 FT HEATED WORKSHOP + 60X60 FT 30 CAR PARKING LOT + 2 DRIVEWAYS! The property features 11 acres farmed soybean fields- This is the most suitable soil for growing any crop . Offering agricultural income and agricultural taxbenefits. There are two individual residences with separate septic systems, separate water sources, separate hydro and separate heat. All equipment is owned. There are no rentals. Firstly, the 1100 Sq ft 2 Bedroom Raised Bungalow built in 2022 features an incredible wraparound raised deck, modern open concept floor plan with quality finishes including hardwood floors, metal roof, and an on-demand hot water heater, new septic system, and dug well. The raised bungalow also features, a spacious 30x40 heated workshop with garage door access - perfect for a mechanic, woodworker or hobbiest. The second residence, a 3 a bedroom 1300 sq ft 2-storey farmhouse loaded with character and charm currently rented month-to-month, features a stone fireplace, and an full basement. The two-story home also features new septic tank and separate 1200 gallon cistern. All electrical, heating, and plumbing has been updated over the past year. This property features so much incredible potential With various income streams. (id:38042)
797 Forks Road
Welland, Ontario
14.81 ACRES WITH DEVELOPMENT POTENTIAL WITH 2 SEPARATE HOMES, 30X40 FT HEATED WORKSHOP + 60X60 FT 30 CAR PARKING LOT + 2 DRIVEWAYS! The property features 11 acres farmed soybean fields- This is the most suitable soil for growing any crop . Offering agricultural income and agricultural taxbenefits. There are two individual residences with separate septic systems, separate water sources, separate hydro and separate heat. All equipment is owned. There are no rentals. Firstly, the 1100 Sq ft 2 Bedroom Raised Bungalow built in 2022 features an incredible wraparound raised deck, modern open concept floor plan with quality finishes including hardwood floors, metal roof, and an on-demand hot water heater, new septic system, and dug well. The raised bungalow also features, a spacious 30x40 heated workshop with garage door access - perfect for a mechanic, woodworker or hobbiest. The second residence, a 3 a bedroom 1300 sq ft 2-storey farmhouse loaded with character and charm currently rented month-to-month, features a stone fireplace, and an full basement. The two-story home also features new septic tank and separate 1200 gallon cistern. All electrical, heating, and plumbing has been updated over the past year. This property features so much incredible potential With various income streams. (id:38042)
5024 Centre Street
Niagara Falls, Ontario
GREAT COMMERCIAL BUILDING LOCATED IN MINS WALKING DISTANCE TO THE BUSIEST STREET CLIFTON HILL, GREAT EXPOSURE AND EXTREMELY HIGH TRAFFIC VOLUME, VERY CLOSE TO THE FALLS ATTRACTIONS. STABLE CUSTOMERS FLOW. GREAT OPPORTUNITY TO INVEST. (id:38042)
5024 Centre Street
Niagara Falls, Ontario
GREAT COMMERCIAL BUILDING LOCATED IN MINS WALKING DISTANCE TO THE BUSIEST STREET CLIFTON HILL, GREAT EXPOSURE AND EXTREMELY HIGH TRAFFIC VOLUME, VERY CLOSE TO THE FALLS ATTRACTIONS. STABLE CUSTOMERS FLOW. GREAT OPPORTUNITY TO INVEST. (id:38042)
5 Kensington Street
Welland, Ontario
Welcome to Lot 47 Kensington St located in Welland's newer subdivision. Check out this custom built 1489 sq ft contemporary design all brick bungalow. This beautiful chefs kitchen has timeless custom white cupboards with open concept design is great for family gatherings and entertaining over the holidays. Features include: Faux concrete panel feature wall, with a 75” smart tv, custom tv unit, aluminum and glass railing, engineered hardwood floors, main floor laundry, quartz counter tops throughout, central vac, central air, sodded yard, 10 x 14 deck with metal spindles. Primary bedroom has a walk-in closet, and includes a private walkthrough en suite bathroom with soaker tub and glass door shower. The basement exterior walls are all framed and insulated with a 3 piece bathroom rough-in. You have the luxury to design your own custom basement environment. (id:38042)
526 Queenston Street
St. Catharines, Ontario
ALL- INCLUSIVE 3 bedroom apartment overlooking the Welland Canal and conveniently located a short distance to amenities. Enjoy the beautiful trails along the Welland Canal and a couple of the local restaurants virtually on-site. Easy access to the QEW, the Outlet Collection at Niagara, and the East St. Catharines shopping district. (id:38042)
6501 Kister Road
Niagara Falls, Ontario
Land and Building for sale in busy industrial park. Located minutes from the QEW and the new Niagara South Hospital this property is perfect for the growing business. Office area in the front with ability to modify to meet your requirements. Great option to lease out and still have shop/work space. Shop area features a 3 phase, 600 amp panel, radiant heating, concrete floor helps to maintain the temperature year round. 3 bay doors with ground level drive in access. Lots of property available for expansion! (id:38042)
2178 Stevensville Road
Fort Erie, Ontario
Don't miss your chance to build your dream home! Large building lot with no rear neighbours. Has minor conservation easement on north side of lot. Building envelope is 52 feet. Survey available. (id:38042)
7 Park St Street
Nanticoke, Ontario
A rare and exciting opportunity to own a piece of paradise has arisen! This upgraded 4 season home is located in the beautiful and highly sought after Peacock Point and is perfect for a vacation home or suitable & comfortable enough for year round living. This county-country beauty is move-in ready with many quality updates including the steel roof, custom kitchen, windows, doors, high eff. furnace, patio, gutter guards, oversize driveway & more. This home is actual steps from the Park and Lake Erie with a view and access to both. Enjoy the comforts of the home & plethora of community events in the Park throughout the year with Bands, BBQs, and Fireworks in the Summer. Whether you're starting a family or retired and beyond, this place is anything but boring. You're not just purchasing a home, you are investing in an experience to last a lifetime! Come see what this community has to offer, you won't be disappointed. (id:38042)
367 Brighton Avenue
Fort Erie, Ontario
3+1 BEDROOM HOME SITUATED ON A CORNER LOT WITHIN WALKING DISTANCE TO PUBLIC BEACH. MAIN FLOOR FEATURES 3 BEDROOMS, 4PC BATH, LIVING ROOM, DINING AREA AND KITCHEN WITH PATIO DOOR TO BRAND NEW TWO TIER DECK AND PATIO. LOWER LEVEL COMPLETE WITH 4TH BEDROOM, 2PC BATH, LARGE REC ROOM, LAUNDRY ROOM AND 2 STORAGE AREAS. MANY RECENT OUTDOOR UPDATES HAVE BEEN COMPLETED IN THE PAST 2 YEARS (FRONT DOOR 2021, SHED 2022, GARAGE DOOR 2022, DECK AND PLAYGROUND 2022 AND PERGOLA 2022) ROOF SHINGLES, EAVES, SOFFITS, FASCIA, GUTTER GUARDS, WINDOW AND DOOR CAPPING ALL COMPLETED IN 2022. (id:38042)
267 Lancaster Drive
Port Colborne, Ontario
Stunning freehold townhouse luxury in Port Colborne's premier community close to the Quarry. Unit 4 is one of 2 middle units available with a luxurious dark walnut engineered hardwood floors throughout. Welcome to the Westwood Estate Lancaster 6 Block. These are freehold townhouses that have all the modern luxury you could ask for in a bungalow that is just minutes from the Lake Erie. Luxury townhouse bungalows at its finest by a local Niagara builder that does it the right way. No expense spared with 9 foot ceilings and 10 foot luxury tray ceilings, in the living room and main bedroom. Once you walk up to the house you can tell this isn't cookie cutter, with true board and batten Hardie Board on the front with stone skirting and all brick on the sides. The gorgeous black aluminum railing highlight the modern stairs. All the countertops in the kitchen and bathrooms are Quartz for no up-keep needed. Gorgeous gas fireplace has elegant looking white ship-lap all the way to the ceiling and highlights the living room with interior blinds on the back sliders. The Primary bedroom is the ideal empty nester room with a double vanity and a walk-in shower as well as a walk-in closet. This home checks all the boxes and leaves you in perfect shape to finish the open basement that already has studded exterior walls, large windows and no rental equipment. Including the on demand water system. Building done right as the basement bathroom is a roughed in for a four piece, and comes with a 200 amp panel. Covenant on townhouses that a concrete driveway or pavers must be completed within 12 months of closing. (id:38042)
335 Wellington Street Unit# 2
Port Colborne, Ontario
Prime Commercial Space for Lease in High Traffic Location!! Looking to establish or expand your business in a bustling area with high visibility and easy access to amenities? Look no further! This exceptional commercial space offers the perfect opportunity to thrive in a vibrant community. Features: - Versatile layout adaptable to a variety of business needs. - Large storefront windows for maximum exposure and natural light. - High ceilings creating a spacious and inviting atmosphere. - Ample storage space to accommodate inventory or equipment. - Well-maintained building with professional management. Approx 500 sq ft Whether you're launching a new venture or expanding an existing one, this prime commercial space provides the ideal setting for success. Don't miss out on this incredible opportunity to position your business for growth and prosperity. (id:38042)
169 Ontario Street
St. Catharines, Ontario
Located at 169 Ontario Street, this prime location is in the heart of the city. Anchored by one of the city’s top salons averaging 800 clients per month to enhance your business. Fully renovated and ready to offer an extensive range of spa services for both everyone. Opportunity to operate a high end estetica and/or therapeutic business ranging from manicures and pedicures, to facials and body treatments. Building offers modern finishes with high ceilings, historic character and modern amenities. Complete with 800 sq ft of space including 2 bathrooms, waiting room, 3 treatment rooms and large common area. Plenty of onsite parking. Surrounded by an array of restaurants, shops, and offices, this space is ideal for entrepreneurs and businesses looking to establish their presence. Landlord willing to work within your needs, don’t miss out on this fabulous commercial space. (id:38042)
2361 Townline Road
Stevensville, Ontario
Nestled in nature, this 6-bedroom, 4-bathroom home with basement apartment is located minutes from the beautiful Niagara River and the scenic Niagara Parkway’s walking, running and cycling trail. Enjoy the tranquility of this rural property that is a nature lover's dream with regular sightings of birds (including purple martins), turkey, rabbits and deer, to name a few. Inside this stunning home, the main floor living area features include light-filled rooms thanks to the oversized windows, classic cathedral and tray ceilings, a living/dining room with new fireplace, open concept kitchen and sitting area with 2’x4’ oversized tile and granite countertops (incl large island) and powder room accent wall. The spacious primary bedroom offers a spa-like 5pc ensuite bathroom with heated floor and jetted tub, a walk-in-closet with attic access, office area with separate door and private patio doors to the back deck. A beautiful hardwood grand curved staircase leads to the second floor with three bedrooms and a 5pc bathroom with double sinks. The living space in the basement appears to be never-ending with a recroom, fitness room/5th bedroom, utility room, multiple storage spaces and a completely separate apartment with keyless entry, basement walk-out, 6th bedroom, 3pc bathroom, living room, kitchen and dining room. Other interior details include: 200amp power, pre-wired for Generac, 2 sump pumps, air conditioner and furnace new in 2021, new LED lighting in main living areas. As you enter the property from the long driveway, the wrap around porch & professional landscaping is eye-catching. In the expansive back yard, relaxing and entertaining will be a easy on the 30'x30' deck, near the 27' foot round above ground pool. Further back on the property is a 30’x60’, 12' deep pond with frogs & lily-pads and a 30'x60' shop with concrete floor and its own 220V electrical panel. Located close to the QEW highway to Niagara Falls, Toronto or Fort Erie and the Peace Bridge to Buffalo. (id:38042)
395 Belleview Boulevard
Ridgeway, Ontario
Nestled on a spacious 52' x 176' lot just minutes away from downtown Ridgeway, this move-in-ready bungalow offers an ideal blend of convenience and comfort. Set on a serene tree-lined street, this charming home boasts 2 bedrooms and 1 bath, making it perfect for first-time buyers or those seeking to downsize. Step inside to discover an inviting open-concept layout complemented by hardwood flooring, a cozy gas fireplace, and tasteful decor throughout. This home also boasts additional living space, that could easily be converted back to a garage, or be utilized for your families needs. With 200 amp service throughout, convenience and functionality are paramount. The kitchen seamlessly connects to a large pressure-treated deck, offering a perfect spot for outdoor gatherings and relaxation. Gas BBQ hookups further enhance the outdoor experience, catering to entertaining with an extra-deep lot. Conveniently located within walking distance to a range of amenities including restaurants, banks, the post office, and retail stores, this property epitomizes convenience without compromising on tranquility. Don't miss out - inquire today! (id:38042)
34 Evergreen Village
Sherkston, Ontario
Make amazing family memories with the purchase of this 2008 General Coach Manor trailer. Rarely do these three bedroom trailers come available. This trailer is conveniently located near all amenities. It has plenty of parking and a spacious interior. Bunk beds are set up for the kids and a double bed in the primary bedroom. Enjoy a beautiful deck with a gazebo and make use of the detached shed for storage. The space is leased and fees payable to Sherkston Shores. (id:38042)
49 Turner Crescent
St. Catharines, Ontario
Great development opportunity or a home-based business here on Turner Crescent. R3 Zoning - Medium Density Residential. L-Shaped lot 180'x187' - see layout in photos. Quiet dead-end street, with minimal neighbours. 2-storey brick home with 3 bed, 2 baths, and separate in-law unit at the rear of the home with 1 bed, 1 full bath, kitchen and living room. Roof 2015, Hot Water Tank (owned) 2023, Furnace replaced 2016. Lots of potential here! (id:38042)
7490 Sherrilee Crescent
Niagara Falls, Ontario
Accent Homes Niagara presents a stylish bungalow with an in-law suite. Invest in new luxury as architecturally smart as it is appealing to modern farmhouse sensibilities. With 1585sq.ft of bungalow living space, and over 3000sq.ft of two level living space, assume double the value with two, fully finished levels designed with in-law capability accessible by separate entrance. Offering two main floor bedrooms/two baths, two lower level bedrooms/one bath, and two kitchens, this functionally versatile plan is characterized further by elite exterior and interior finishes that include wainscoting in front entrance, Luxury Vinyl Flooring, white tile in ensuite shower, marble mosaic accents, soaker tubs, skylight in the ensuite with chandelier, walk-in his and her closets, quartz counters in both bathrooms, 60 inch linear electric fireplace and an astounding 34 pot lights! And the list of upgrades doesn't end there. Factor in white cabinets in the kitchen with quartz countertops, under cabinet lighting, lantern pendants, gas line to stove and bbq, 72x43 kitchen island, 16ft cathedral vaulted ceilings, 200 amp electrical service, 15x15ft covered deck, wrought iron solid oak railing, all wrapped up in elegant white upgraded Celect Side composite siding by Royal Products with a stone skirt. Within excellent proximity to highway access, local amenities, and the location privileges that Niagara Falls has to offer, this home, slated for occupancy in April 2024, will never go unnoticed for its high quality craftsmanship and presentation. (id:38042)
17 Peachtree Lane
Niagara-On-The-Lake, Ontario
TO BE BUILT-Elevate your lifestyle with Grey Forest Homes in the charming town of Virgil, Ontario. Our brand-new condo townhouses redefine modern and stress-free living, offering open-concept designs and a plethora of customizable upgrades to suit your individual tastes. Discover the perfect floor plan to meet your unique needs. Enjoy the highest quality construction and craftsmanship in a peaceful, scenic location. Plus, don't miss the chance to explore our model home, open for viewing every Saturday and Sunday from 2-4pm. Witness firsthand the epitome of comfortable, stylish living. Join us in Virgil and experience the future of your dream home. It's time to make the move to Peachtree Landing - where quality, luxury, and your ideal lifestyle come together. **Please note pictures are of various models and floor plans. Photos represented in this listing do not represent the actual unit and are used as reference purposes only.Taxes to be assessed. FLOOR PLAN C, EXTERIOR UNIT** (id:38042)
187 Queen Street
Niagara-On-The-Lake, Ontario
Quintessential Old Town charm and lifestyle is yours at 187 Queen Street, a stately historic home built in 1822 on a large corner lot in the most desirable of locations. Fronting onto the main strip of the quaint core of Old Town Niagara on the Lake, just steps away from cozy cafes, renowned restaurants, charming shops, and the Shaw Festival Theatre! Overlooking one of the most historic and prestigious golf courses in Canada. Carefully preserved millwork and mouldings, stunning wood floors, grand principal rooms, several fireplaces, large covered porches on both floors...the charm and prestige of this home is palpable. Expansive landscaped spaces, automatic driveway gate, outdoor areas to relax and unwind, your own personal grape vines, and an in ground pool. There is potential for up to two new building lots fronting on Simcoe. This property is the perfect move to make if looking to embrace all that Old Town has to offer, or if you are considering making Niagara on the Lake your new home! (id:38042)
37 Arthur Street
St. Catharines, Ontario
Vacant lot, fantastic building opportunity. Approved site for 2 semi detached units with each one having accessory dwelling units. Approved plans provided herewith, Both lots will be fully severed at closing. Dwellings were strategically designed to appear as one home but still being a semi. The Inlaw suites are great size and each have a bedroom, dining room and full bathroom. Seller may assist with financing (id:38042)
49 Turner Crescent
St. Catharines, Ontario
Great development opportunity or a home-based business here on Turner Crescent. Zoned R3 - Medium Density Residential. L-Shaped lot 180'x187' - see layout in photos. Quiet dead-end street, with minimal neighbours. 2-storey brick home with 3 bed, 2 baths, and separate in-law unit at the rear of the home with 1 bed, 1 full bath, kitchen and living room. Roof 2015, Hot Water Tank (owned) 2023, Furnace replaced 2016. Lots of potential here! (id:38042)
5 Ramsey Street
St. Catharines, Ontario
You’ll find tasteful updates throughout this recently renovated, back split in the desirable Lockport Northend neighborhood. This stunning back-split has been renovated top to bottom. From the beautiful stone countertop and tilework in the open-concept kitchen, to the large, poured-concrete patio in the fully privacy-fenced back yard. There is plenty of room for the whole family and friends to enjoy. Truly the craftsmanship and attention to detail spent on this remodel are rare to find. The new soffit, fascia, eavestrough, windows, poured concrete front walk and maintenance free composite siding with matching custom built shed give this house excellent curb appeal. The new lighting fixtures, fireplace, laminate flooring and beautifully remodeled bathrooms make it feel like walking through a new build. An excellent renovation isn't just about making a house look it's best, but also about bringing the home up to current safety standards. That's why this home has been rewired, complete with an Interconnected Smoke Detector System and boasts an updated 200 AMP Service Panel with the ESA Certificates available upon request to prove it was done right. Make sure to click on the multimedia icon to see additional slide show, HD pictures, printable flyer and other features. Book your showing today and make this house your home. (id:38042)
485 Thorold Road Unit# 110
Welland, Ontario
Welcome to Royal Terrace in sought after north Welland. This 2 bedroom, 1 bathroom , ground floor Condo with patio walk out is a great value. Spacious Living Room, Dining Room. Galley Kitchen, good sized Bedrooms, and 4 pc. Bathroom. Move in ready, newer paint colors and newer high quality carpet in the living room, bedrooms and hallway. The 20 FT. Patio area has an 8 Ft. Privacy Fence. Pet friendly. The condo fees include all utilities .Just arrange your TV or phone service if required. A two minute walk to Maple Park. The bus route is on your doorstep. Close walking distance to amenities. A safe and secure building monitored throughout by security camera's. Other building features include a Common Party Room, Laundry Room, Lounge area, and a personal unit storage locker #110. One surface Parking spot # 27. Status Certificate available with accepted Offers. Please Note: No Sign on Property. (id:38042)
Lot 19 Sugarbowl Model-Peace Bridge Village
Fort Erie, Ontario
Are you Ready to secure your townhome with a very reasonable deposit structure and a closing date of winter 2024 or spring 2025. Don't miss out on this brand new 2 STOREY SUGARBOWL BUNGALOFT in Peace Bridge Village located in the Fort Erie area of the Niagara Region. Enjoy 3 good sized bedrooms, 2.5 baths in 1491 SQFT of living space!! Imagine having your Primary Bedroom with a 4pc Ensuite & walk in closet all on the main floor!! This spacious townhome offers a 9 ft ceiling on the main floor, an open concept Great Room, dining and kitchen, laundry/mud room as well as a 2pc bath. Second floor includes 2 additional good sized bedrooms with a 4pc bath. Offering the perfect balance of owner comfort or a potential good investment . Conveniently located near Peace Bridge, scenic waterfront, with easy access to beaches/Lake Erie and the QEW. Easy walk to gyms, shopping, dining, and transportation options. Whether you’re looking for an affordable investment property, want to retire stress free near beaches and waterfront or just enjoy Crossing Peace Bridge for great deals in the USA, these properties have all that you could need. Deposit requirements: $2,000 w/reservation,$8,000 at time of signing Agreement of Purchase & Sale and $20,000 60 days from signing the agreement. All finishes to be selected from Builder’s samples. Builder offers floor plan option to better customize your townhome. (id:38042)
Lot 18 Mather Model-Peace Bridge Village
Fort Erie, Ontario
Are you Ready to secure your townhome with a very reasonable deposit structure and a closing date of winter 2024 or spring 2025. Don't miss out on this brand new 2 STOREY MATHER BUNGALOFT in Peace Bridge Village located in the Fort Erie area of the Niagara Region. Enjoy 3 good sized bedrooms, 2.5 baths in 1465 SQFT of living space!! Imagine having your Primary Bedroom with a 4pc Ensuite & walk in closet all on the main floor!! This spacious townhome offers a 9 ft ceiling on the main floor, an open concept Great Room, dining and kitchen, laundry/mud room as well as a 2pc bath. Second floor includes 2 additional good sized bedrooms with a 4pc bath. Offering the perfect balance of owner comfort or a potential good investment . Conveniently located near Peace Bridge, scenic waterfront, with easy access to beaches/Lake Erie and the QEW. Easy walk to gyms, shopping, dining, and transportation options. Whether you’re looking for an affordable investment property, want to retire stress free near beaches and waterfront or just enjoy Crossing Peace Bridge for great deals in the USA, these properties have all that you could need. Deposit requirements: $2,000 w/reservation,$8,000 at time of signing Agreement of Purchase & Sale and $20,000 60 days from signing the agreement. All finishes to be selected from Builder’s samples. Builder offers floor plan option to better customize your townhome. (id:38042)
Lot 17 Mather Model - Peace Bridge Village Road
Fort Erie, Ontario
Are you Ready to secure your townhome with a very reasonable deposit structure and a closing date of winter 2024 or spring 2025. Don't miss out on this brand new 2 STOREY MATHER BUNGALOFT in Peace Bridge Village located in the Fort Erie area of the Niagara Region. Enjoy 3 good sized bedrooms, 2.5 baths in 1465 SQFT of living space!! Imagine having your Primary Bedroom with a 4pc Ensuite & walk in closet all on the main floor!! This spacious townhome offers a 9 ft ceiling on the main floor, an open concept Great Room, dining and kitchen, laundry/mud room as well as a 2pc bath. Second floor includes 2 additional good sized bedrooms with a 4pc bath. Offering the perfect balance of owner comfort or a potential good investment . Conveniently located near Peace Bridge, scenic waterfront, with easy access to beaches/Lake Erie and the QEW. Easy walk to gyms, shopping, dining, and transportation options. Whether you’re looking for an affordable investment property, want to retire stress free near beaches and waterfront or just enjoy Crossing Peace Bridge for great deals in the USA, these properties have all that you could need. Deposit requirements: $2,000 w/reservation,$8,000 at time of signing Agreement of Purchase & Sale and $20,000 60 days from signing the agreement. All finishes to be selected from Builder’s samples. Builder offers floor plan option to better customize your townhome. (id:38042)
5685 Firelane 27 Lane
Sherkston, Ontario
Words and pictures can't convey the gifts this property has to offer! Peace and quiet! Fun and excitement! It's all here!!! The obvious beach and lake views combined with the Carolinian forest setting all make this a once in a lifetime opportunity. 6 bedrooms, 3 full bathrooms, modern kitchen, wood fireplace, stunning living room views, 2 car garage, tennis court, 200 feet of beachfront, 4+ acres, 2 lower shower rooms, 3000 gallon fresh water cistern, security system, and on and on. This is your perfect retreat from the hustle and bustle of modern life. As soon as you turn into Firelane 27 , you will know you are in a special place. Located in South Niagara, you are close to the GTA, Buffalo, wine country and Western New York skiing. The beauty here extends to all four seasons! Make your appointment today (id:38042)
8409 Greenfield Crescent
Niagara Falls, Ontario
Introducing a charming raised bungalow nestled in the heart of Garner Estates, Niagara Falls. This thoughtfully designed residence boasts a cozy yet spacious ambiance, with its open-concept main floor adorned by vaulted ceilings, creating an inviting atmosphere for both daily living and entertaining. The main floor encompasses an inviting living room, two bedrooms and updated kitchen with access to the outer areas. Step into the lower level, where large windows illuminate the space and unveil a second full bath plus two additional bedrooms, one with a walk-in closet. Outside, the multi-tiered deck with hot tub, a focal point of the property, extends the living space outdoors, providing an exceptional venue for gatherings and relaxation. The double concrete driveway welcomes you, highlighting the convenience and ample parking space this home offers. The meticulously landscaped front yard is equipped with an irrigation system, ensuring a lush and vibrant curb appeal. Convenience meets accessibility as this residence is strategically located near all essential amenities, including Costco, primary and high schools, bus routes, Kalar Sports Park and Garner Park. Whether you seek the tranquility of a residential neighborhood or the vibrancy of nearby attractions, this property effortlessly combines the best of both worlds. Noteworthy updates include a new roof in 2016, ensuring durability and longevity, and a modern on-demand hot water system installed in 2020, promoting energy efficiency and convenience. Experience the perfect blend of comfort, style, and functionality in this Garner Estates gem. (id:38042)
3033 Townline Road Unit# 97
Stevensville, Ontario
Welcome to Unit 97, in the Senior Community of Black Creek. This unit has over 1400 sq ft of living space, including 2 bedrooms, bathroom, eat in kitchen with island and a sunroom, plus a bonus back office/craft room.Cozy gas fireplace in the livingroom. In the past 4 years this home has had half the roof re-shingled(2019), plus the shed roof (2022) kitchen floor and toilet(2020), bathroom sink (2021), back door (2021), composite decks(2021), 5 windows(2022), New Skirting (2022)Furnace(2019), A/C (2018) all interior custom blinds(2021) and Landscaping(2021). Creek view beside and close to the Club House. Dont miss out on this beauty! (id:38042)
221 Glendale Unit# Fc3
St. Catharines, Ontario
Excellent Location! This turnkey Franchise business is located in the food court of Pen Centre in St. Catharines. Pen centre is considered as the most well-known shopping mall in Niagara Region, including Shoppers, Walmart, Zehrs, Landmark Cinema, etc. Easy access to HWY406. This business is a rare great investment opportunity for families and new immigration to start their new business. (id:38042)
31829 Marshville Drive
Wainfleet, Ontario
Prominently set on a stunning 1.3 acre wooded lot - 31829 Marshville Drive is the dream home you have been waiting for! This custom bungalow dressed in elegant white Hardie Board offers 2552 sq ft of main floor living space including 3 bedrooms, 3 bathrooms, luxurious hardwood & tile flooring and a vaulted ceiling. Step through the home's beautiful glass doors to find a bright and airy foyer, a huge great room with a gorgeous linear fireplace & built-in shelving and a large eat-in kitchen that will be outfitted with incredible high end cabinetry and counters(drawings available). The primary bedroom suite is tucked away from home's main living spaces and is the perfect place to unwind after a long day. Featuring a spa inspired ensuite bathroom with a heated floor, custom tiled shower, water closet, double vanity and an opulent free standing soaker tub - this is the ensuite of your dreams. Two additional bedrooms with walk in closets are found in the south wing of the home and are connected by a beautiful Jack & Jill style ensuite bathroom. The main floor mud/laundry room includes a walk in pantry and provides access to the incredible 3 car garage with high ceilings/loft spaces. A covered porch is found on each the East and West side of the home and make entertaining friends and family in the great outdoors as easy as can be. The massive basement includes a separate walk up entrance to the side of the home, 2 huge cold cellars, high ceilings, large windows and is an amazing canvas to create the man/women cave or in-law suite of your dreams. Few can offer the level of fine craftsmanship that Saw Custom Homes integrates into each and every one of their homes. Only a 10 minute drive to pristine Long Beach, the Gord Harry Conservation Trail and plentiful city amenities in beautiful Port Colborne. If you have been dreaming of country living without sacrificing easy access to modern conveniences then this is the location for you! Full 7 year Tarion warranty included. (id:38042)
355 Ridge Road N
Ridgeway, Ontario
Attention all health and wellness business owners and aesthetic services. The Ridgeway Wellness Centre is looking to acquire 2-3 more services in the building. The Wellness center is located in the heart of downtown Ridgeway. This building currently offers services ranging from teeth whiting, Dental Hygienist (RMT) massage therapist, acupuncturist, chiropractic and Breast screening. The owners of this building are looking for other professionals to fill a few more rooms with services that would complement this health and wellness environment. If you offer a service in health and wellness and are looking for a room in a clinical setting to practice your business and service the public then this location is for you. The Ridgeway Wellness Centre has been serving the community for many years offering quality assistance to to public. Rents are all-inclusive. (id:38042)
355 Ridge Road N
Ridgeway, Ontario
Attention all health and wellness business owners and aesthetic services. The Ridgeway Wellness Centre is looking to acquire 2-3 more services in the building. The Wellness center is located in the heart of downtown Ridgeway. This building currently offers services ranging from teeth whiting, Dental Hygienist (RMT) massage therapist, acupuncturist, chiropractic, and Breast screening. The owners of this building are looking for other professionals to fill a few more rooms with services that would complement this health and wellness environment. If you offer a service in health and wellness and are looking for a room in a clinical setting to practice your business and service the public then this location is for you. The Ridgeway Wellness Centre has been serving the community for many years offering quality assistance to to public. Rents are all-inclusive. (id:38042)
1107 Garrison Road
Fort Erie, Ontario
Opportunity to be a part of Fort Erie’s continued growth. Exciting new mid density residential and commercial mixed property development lot available along Garrison Road, close to many amenities. 3.47 Acre development Land with Site Specific Official Plan Amendment (Opa) & Zoning By-Law Amendment(C#-743-RM2-744) approvals in 2022. Zoning is now in place with many reports completed to allow for a 4 story residential building -86 units (RM2-744) and a 3.5 story building with ground floor commercial 4-5 units and potential for 15-22 residential units above. (C3-743). Reports completed include, Survey, Architectural, Elevations, Environmental (RSC), Archeological, Noise, Servicing/SWM, Grading, Lighting. Site Plan Approval still required. 2 Rental units on site currently have tenants. (id:38042)
6 Firelane 11a Street
Niagara-On-The-Lake, Ontario
Welcome to Niagara on The Lake!! Canada’s wine country. This unique and modern build is a true one of a kind with nothing else quite like it. No expense spared on every detail; a dream home that was designed and built to be your own personal resort. The terraced property carved into the shoreline to live, relax and entertain with a natural flow right to the lake where you can jump on your boat or simply put your toes in the water and soak it all in. Exterior is forty percent glass taking advantage of every last bit of its Lake Ontario view and the Toronto skyline. Rooftop patio allows you to enjoy 360° views of the lake and the beautiful Niagara surrounding farmland. If that’s not enough, be the first to have a rooftop swimming pool in Niagara, Dream kitchen with built in fridge and freezer, ice maker, temperature-controlled wine room, movie theatre, heated concrete floors throughout; the list goes on and on. This level of finish and lifestyle rarely come up for sale. Call today and start living the dream. (id:38042)
261 Vine Street
St. Catharines, Ontario
A gem of a bungalow in beautiful St. Catharines! This location is second to none and in the hub of the city, close to the highway, public transit, shopping, schools, professional buildings and so much more! Walk into the beautiful renovated and open concept main living space, with all new floors and bright new windows throughout, custom kitchen with beautiful quartz counter tops and all new appliances (which are included). Main floor also features newly renovated four piece bath and three spacious bedrooms that all have closets. A separate side entrance allows for easy access to the backyard or could serve as a perfect entrance into the basement. Basement is currently partly finished, is very dry and has over 7 feet of head clearance making it the perfect basement to finish for additional living space, rental income or multi generational use! Extra deep driveway leads to a detached garage (new door panels going on soon) and almost fully fenced yard. Some other updates include furnace in 2020, wiring and plumbing and Roof in 2018. (id:38042)
31809 Jacob Lane
Wainfleet, Ontario
Welcome to 31809 Jacob Lane! This newly built bungalow is set on a premium 1 acre lot that overlooks the town's new soccer fields and offers 2+1 bedrooms, 4 bathrooms and a stunning custom open concept layout. The main living space of the home features soaring vaulted ceilings, gleaming hardwood floors, a luxurious custom kitchen with white cabinetry and granite counters, large dining area and a spacious great room that offers a fabulous view of the yard. Set in it's own wing at the south side of the home you will find the primary bedroom suite complete with a large bright bedroom, walk-in closet and the serene spa inspired ensuite bathroom that includes heated floors, a glass and tile shower, double vanity and a deep soaker tub. The north wing of the home offers a laundy room with built in storage, a powder room another large bedroom with walk-in closet & 4 piece ensuite bathroom. Two composite decks are found on the west side of the home provide a great view of the near by soccer fields. The massive basement includes a finished landing, bedroom & 3 piece bathroom, separate entrance to the attached 3 car garage, high ceilings, large egress windows and is an amazing canvas to create the man/women cave or in-law suite of your dreams. Few can offer the level of fine craftsmanship that Saw Custom Homes integrates into each and every one of their homes. Only a 10 minute drive to pristine Long Beach, the Gord Harry Conservation Trail and plentiful city amenities in beautiful Port Colborne. If you have been dreaming of country living without sacrificing easy access to modern conveniences then this is the location for you! Full 7 year Tarion warranty included. (id:38042)
7 Slater Circle W
Brampton, Ontario
Welcome to this fully renovated legal basement apartment in Brampton! This apartment features 2 Bedrooms, an upgraded open-concept kitchen combined with a comfortable living area, a 4-piece bathroom and has separate entrance for privacy. This space has upgraded vinyl flooring, and modern pot light fixtures throughout creating an inviting and bright atmosphere, Brand new appliences (id:38042)
267 Hidden Trail
Toronto, Ontario
All-Inclusive, Fully Furnished, Luxury Rental, Tastefully Renovated, Short term Fabulous 2-Storey Detached 4 Bedrooms, Family Home In The Lovely Ridgegate Neighborhood. Over 3,200 Sq.Ft Of Total Living Space. Bright Fully Renovated Eat-In Kitchen With Large Centre Island & Breakfast Bar, Open To W Family Rm With High Efficiency Wood Burning Fireplace Insert, Hardwood Floor, Decorative Wood Ceiling & Barn Doors Open To Oversized Door Double Car Garage, & Fully Fenced Private Backyard Oasis With Jacuzzi. All Appliences, Furnitures And Items Used For This House Are Newly. Close To Parks, Schools, Hospitals, Ttc And Hwy.The Home Is Furnished But Furniture Can Be Removed. This Tranquil Community Encompasses Only About 300 Executive Homes Surrounded By The Expansive G. Ross Lord Park. Conveniently Located In The Heart Of North York, Close To Ttc, Schools, York University, & A Short Drive To Yorkdale Mall. Short Term Or Long Term Lease. (id:38042)
Lot 13 Sugarbowl Model-Peace Bridge Village
Fort Erie, Ontario
Are you Ready to secure your townhome with a very reasonable deposit structure and a closing date of winter 2024 or spring 2025. Don't miss out on this brand new 2 STOREY SUGARBOWL BUNGALOFT in Peace Bridge Village located in the Fort Erie area of the Niagara Region. Enjoy 3 good sized bedrooms, 2.5 baths in 1491 SQFT of living space!! Imagine having your Primary Bedroom with a 4pc Ensuite & walk in closet all on the main floor!! This spacious townhome offers a 9 ft ceiling on the main floor, an open concept Great Room, dining and kitchen, laundry/mud room as well as a 2pc bath. Second floor includes 2 additional good sized bedrooms with a 4pc bath. Offering the perfect balance of owner comfort or a potential good investment . Conveniently located near Peace Bridge, scenic waterfront, with easy access to beaches/Lake Erie and the QEW. Easy walk to gyms, shopping, dining, and transportation options. Whether you’re looking for an affordable investment property, want to retire stress free near beaches and waterfront or just enjoy Crossing Peace Bridge for great deals in the USA, these properties have all that you could need. Deposit requirements: $2,000 w/reservation,$8,000 at time of signing Agreement of Purchase & Sale and $20,000 60 days from signing the agreement. All finishes to be selected from Builder’s samples. Builder offers floor plan option to better customize your townhome. (id:38042)
Lot 8 Bertie Street
Fort Erie, Ontario
Welcome to this charming location on Bertie Street in Fort Erie. This spacious lot offers an ideal setting to create your dream home, complete with stunning views of the Fort Erie Golf Course right from your own backyard. Spanning 100' x 175', this rural residential building lot is nestled amidst parks, trails, and thoughtfully crafted custom homes. Conveniently situated near Fort Erie High School, Arena, Leisureplex, City Hall, shopping, restaurants, and just a short drive from the beach, this property offers easy access to the QEW, Peace Bridge, and is only a 15-minute drive to Niagara Falls & Port Colborne. Development potential is already underway, and an approved building plan by an architect can be included with the purchase of the land if desired. Electricity and natural gas are readily available at the street line, making this an excellent opportunity to bring your dream home to life. (id:38042)
15 Oakridge Crescent
Port Colborne, Ontario
Enjoy Breathtaking Views of Lake Erie All Year Long On Your Very Own Private Sandy Beach With Over 95 Ft Of Waterfront. One Of The Few Waterfront Properties In Port Colborne That Runs On Municipal Water And Sewers. This 3 Bedroom 3 Bath Home Has Been Extensively Renovated From Top To Bottom Featuring Open Concept Floor Plan With Updated Kitchen And Quartz Counters, Living Room with Natural Gas Fireplace and Stone Mantle, High Quality Upgrades And Unique Finishes Throughout. Enjoy Your Morning Coffee From Your Primary Bedroom's Balcony. Over 200K in Updates Over The Last Few Years- Generac, Electrical, Windows, Furnace & A/C, Shingles, Metal Roof, Flooring, Glass Showers, Wooden Deck, 11 Car Concrete Driveway, Finished Basement. Nothing Left To Do But Move In And Enjoy. Life Is Better At The Lake! (id:38042)
63 Tanbark Road
Niagara-On-The-Lake, Ontario
Welcome to 63 Tanbark Road. This one-of-a-kind Bungalow has been designed to perfection and never seen before attention to detail. Ideal Located in the heart of Niagara’s wine country, short drive to old town Niagara on the Lake and Niagara Falls. Equipped for large family or multi generational living. The highlights of the almost 5000 square feet of living space include : 9 foot ceilings on both levels with the Open concept living room offering 14 ft vaulted ceilings, double doors leading to upper patio & gas fireplace, formal dining with hardwood flooring, Huge kitchen with quartz counters, breakfast island and tons of counter space, main floor laundry leading to garage, primary bedroom has walk in closet and 5pc bath with separate double jetted tub, walk in shower and granite counter tops. 3 additional spacious bedrooms on the main floor and a 5pc bath & 2pc powder room. The lower level is full of natural light with walk out to the amazing back yard, other features of the lower level include: Custom wet bar with quartz counters, stove top, dishwasher, fridge, double bar fridge, built in sound and lighting system, rec room with fire place, games room, family/exercise room, 5th bedroom or office, updated bathroom with granite counters, separate walk out to garage. The attached 2 ½ car garage is insulated and gas heated and has walk up to finished storage area, extraordinary second garage/workshop is 55ft x 28ft and offers heated flooring, loft and separate 100 amp service ideal for any car enthusiast. This property is made for TV with views of Toronto from the upper deck, plenty of space for large family gatherings or wedding receptions. Other features include: solar powered heated above ground pool (liner 2021), beautiful stone and rod iron work, water falls, hot tub, built in outdoor lighting and sound system, fire pit area, solar paneled 20 ft x 10.6 ft shed, 30 amp RV Hook Up, powered security gate, brand new owned hot water on demand. Too many features to list (id:38042)
171 Larchwood Circle
Welland, Ontario
Fantastic opportunity at 171 Larchwood Circle in beautiful city of Welland. This back split has several options, from being a turnkey investment home completed with main floor and LEGAL lower level unit, to a single family, owner occupied home with added income from the lower level apartment/in-law suite to assist with the mortgage. The home is in excellent condition and well maintain with many upgrades including kitchen, flooring and complete lower level. Located close to Niagara College and all other amenities. Lower level unit rents for $1300/ month all inclusive. Main floor rents for $2300 Ann inclusive A definite turnkey property. Call Listing Broker for details on current tenant and terms...24 hours notice for lower level unit access. (id:38042)
4705 Lee Avenue
Niagara Falls, Ontario
Under Construction! This stunning, custom 2 storey home is awaiting your selections. Features 3 bedrooms, 2.5 bathrooms, finished lower rec room and on a premium 48x148 fenced lot! A fantastic floor plan w/ large foyer, open concept design offering a harmonious flow between the living room, kitchen & dining area. The upper level offers a spacious primary bedroom w/ walk in closet & 4pc ensuite. Two generous size bedrooms, a 4pc bath & the convenience of a 2nd floor laundry room complete the upper level. The basement is partly finished w/ a rec room, 3pc bath rough in, lots of storage space & the possibility to add a 4th bedroom. The exterior of this home is eye catching with its stone and stucco façade, 12” columns on the front porch and double driveway to hold 4 cars. The rear covered porch is a perfect place to relax as you overlook the large fenced backyard with lots of endless possibilities. Features include: Quartz counters in kitchen & baths, oak staircases, iron spindles, A/C, 19 interior pot lights, 9ft ceilings on main floor, kitchen island & under cabinet lights, tray ceiling, Tarion warranty & much more. This home is currently under construction (drywall stage) & built by a reputable local, custom home builder. Located in a highly desirable neighbourhood, w/ its close proximity to playgrounds, QEW, schools, shopping and all amenities. (id:38042)
Pt 1 489 Regent Street
Niagara-On-The-Lake, Ontario
Embrace the opportunity to bring your vision to life in this yet-to-be-completed home, situated on a spacious lot with endless potential. The attached photo serves as a canvas, offering a glimpse into the possibilities that await your personalized touch. Collaborate with our esteemed local builder, renowned for their commitment to quality craftsmanship and attention to detail. From the foundation to the rooftop, every aspect of your dream home is customizable. Immerse yourself in the process of selecting high-end finishes that not only reflect your unique style but also elevate the overall aesthetic of your future abode. Whether you envision a contemporary masterpiece, a classic haven, or a blend of styles, the freedom to tailor every detail ensures a residence that truly embodies your aspirations. Our experienced builder is ready to work hand-in-hand with you, ensuring that the finished product is not just a house, but an expression of your individuality. Embark on this exciting journey of customization, where the possibilities are as vast as your imagination. Photos attached to the listing are the work of Aspect Homes Inc. The house to be completed on this property is customizable to Buyer's preferences. Home is NOT built yet. (id:38042)

