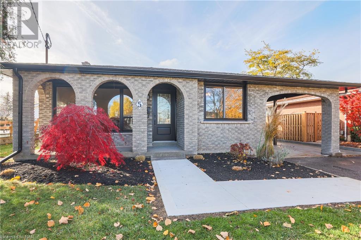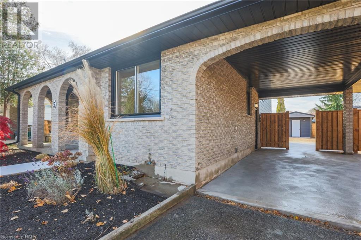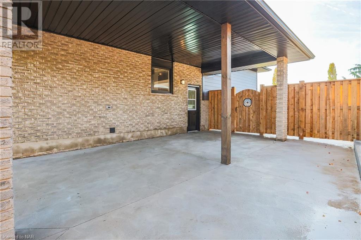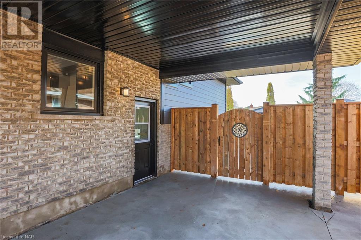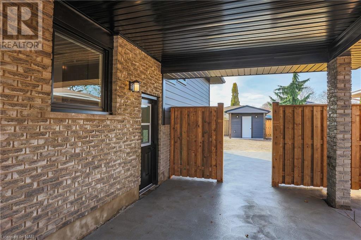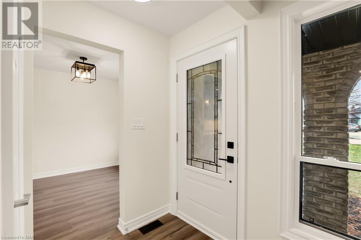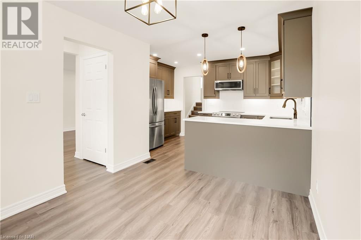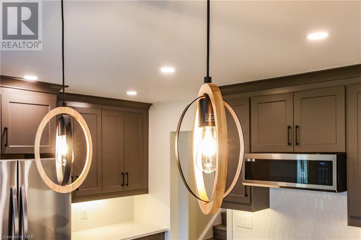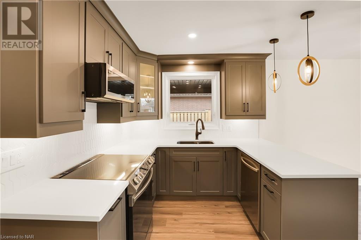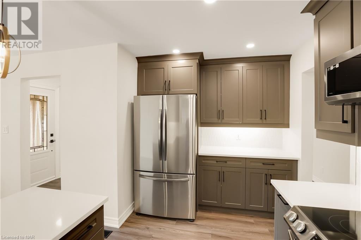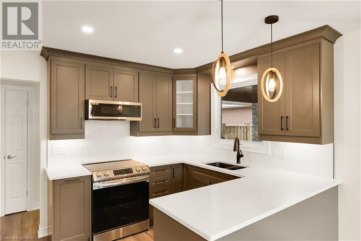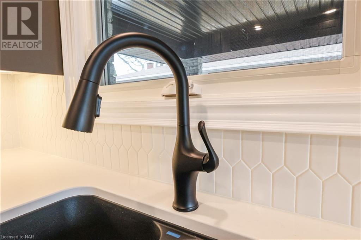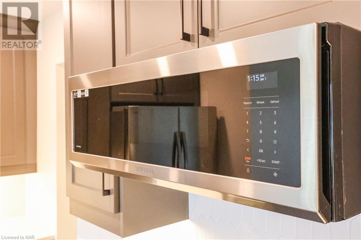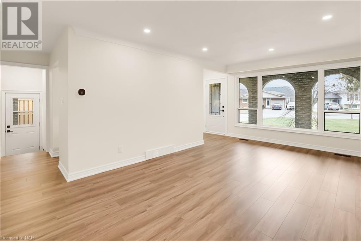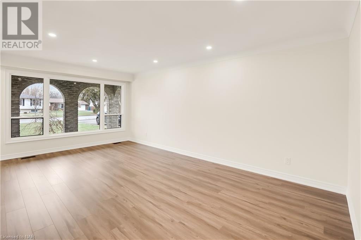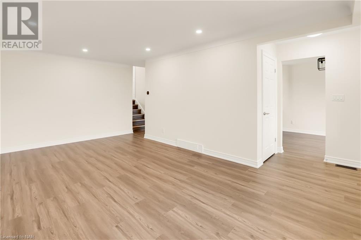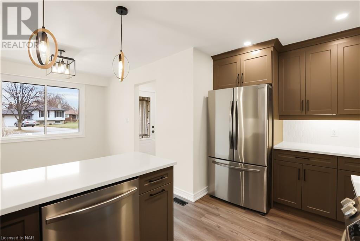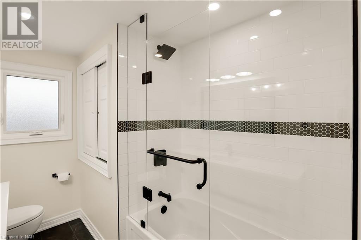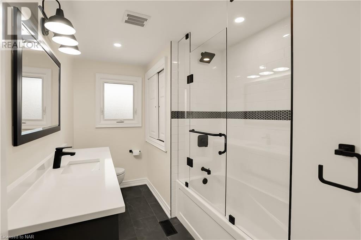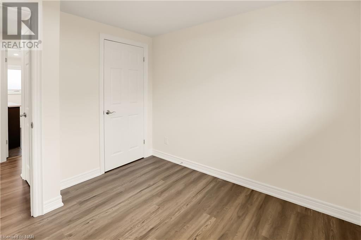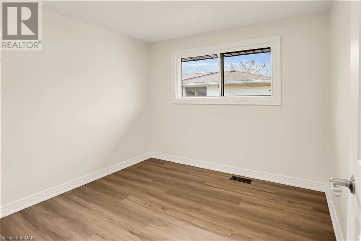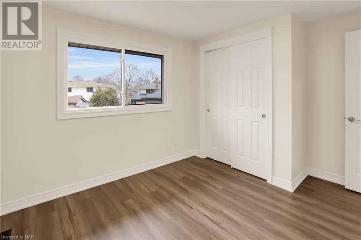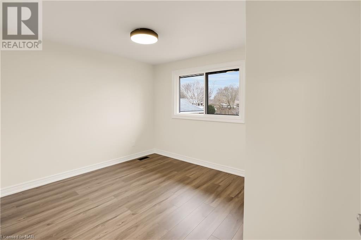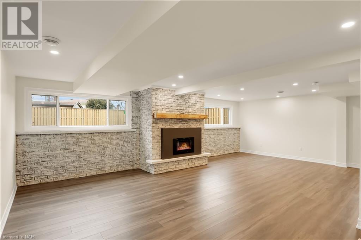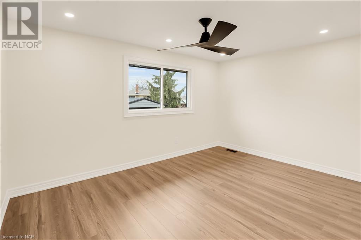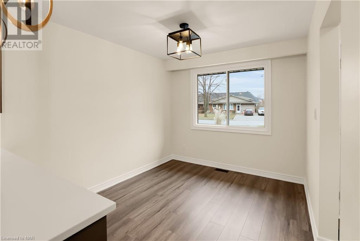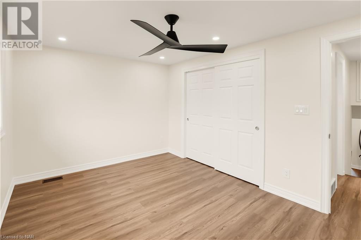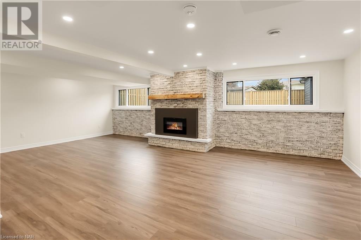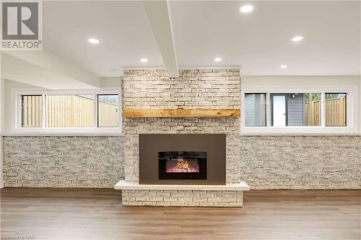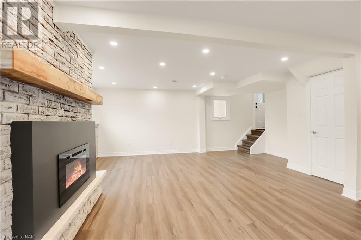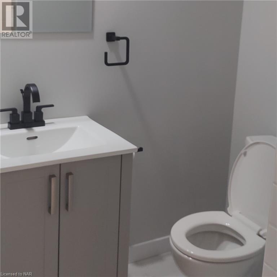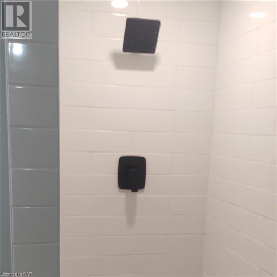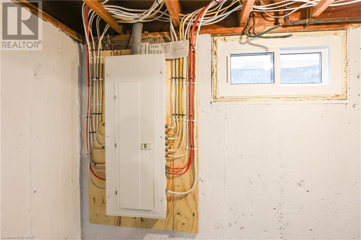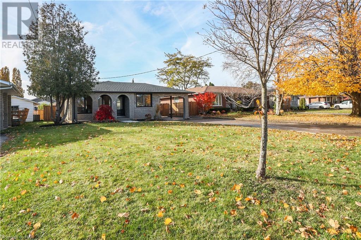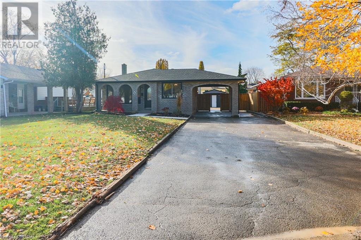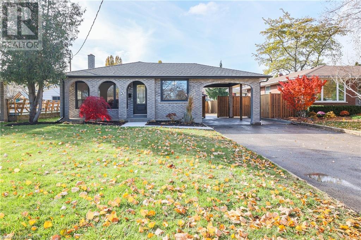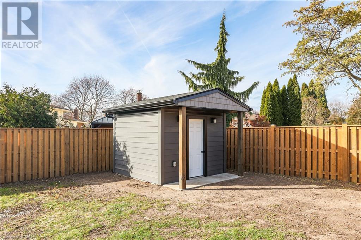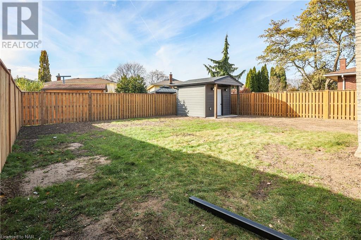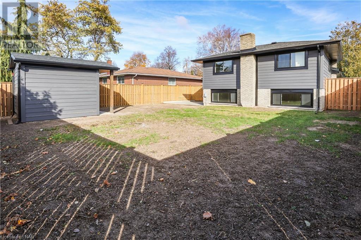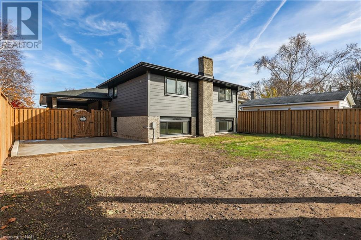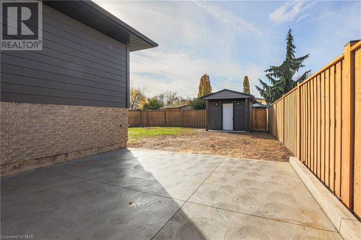3 Bedroom
2 Bathroom
1105 sq. ft
Central Air Conditioning
Forced Air
$799,900
You’ll find tasteful updates throughout this recently renovated, back split in the desirable Lockport Northend neighborhood. This stunning back-split has been renovated top to bottom. From the beautiful stone countertop and tilework in the open-concept kitchen, to the large, poured-concrete patio in the fully privacy-fenced back yard. There is plenty of room for the whole family and friends to enjoy. Truly the craftsmanship and attention to detail spent on this remodel are rare to find. The new soffit, fascia, eavestrough, windows, poured concrete front walk and maintenance free composite siding with matching custom built shed give this house excellent curb appeal. The new lighting fixtures, fireplace, laminate flooring and beautifully remodeled bathrooms make it feel like walking through a new build. An excellent renovation isn't just about making a house look it's best, but also about bringing the home up to current safety standards. That's why this home has been rewired, complete with an Interconnected Smoke Detector System and boasts an updated 200 AMP Service Panel with the ESA Certificates available upon request to prove it was done right. Make sure to click on the multimedia icon to see additional slide show, HD pictures, printable flyer and other features. Book your showing today and make this house your home. (id:38042)
5 Ramsey Street, St. Catharines Open House
5 Ramsey Street, St. Catharines has an upcoming open house.
Starts at:
2:00 pm
Ends at:
4:00 pm
5 Ramsey Street, St. Catharines Property Overview
|
MLS® Number
|
40535200 |
|
Property Type
|
Single Family |
|
Parking Space Total
|
5 |
5 Ramsey Street, St. Catharines Building Features
|
Bathroom Total
|
2 |
|
Bedrooms Above Ground
|
3 |
|
Bedrooms Total
|
3 |
|
Appliances
|
Dishwasher, Dryer, Refrigerator, Stove, Washer, Microwave Built-in |
|
Basement Development
|
Partially Finished |
|
Basement Type
|
Full (partially Finished) |
|
Construction Style Attachment
|
Detached |
|
Cooling Type
|
Central Air Conditioning |
|
Exterior Finish
|
Brick, Other |
|
Foundation Type
|
Poured Concrete |
|
Heating Type
|
Forced Air |
|
Size Interior
|
1105 |
|
Type
|
House |
|
Utility Water
|
Municipal Water |
5 Ramsey Street, St. Catharines Parking
5 Ramsey Street, St. Catharines Land Details
|
Acreage
|
No |
|
Sewer
|
Municipal Sewage System |
|
Size Depth
|
135 Ft |
|
Size Frontage
|
58 Ft |
|
Size Total Text
|
Under 1/2 Acre |
|
Zoning Description
|
R1 |
5 Ramsey Street, St. Catharines Rooms
| Floor |
Room Type |
Length |
Width |
Dimensions |
|
Second Level |
Bedroom |
|
|
9'10'' x 9'6'' |
|
Second Level |
Bedroom |
|
|
11'10'' x 9'10'' |
|
Second Level |
Bedroom |
|
|
13'6'' x 9'10'' |
|
Second Level |
4pc Bathroom |
|
|
10'1'' x 4'0'' |
|
Basement |
Other |
|
|
25'3'' x 18'11'' |
|
Basement |
3pc Bathroom |
|
|
6'11'' x 5'1'' |
|
Lower Level |
Family Room |
|
|
24'9'' x 18'6'' |
|
Main Level |
Kitchen |
|
|
13'1'' x 8'4'' |
|
Main Level |
Dining Room |
|
|
10'3'' x 9'1'' |
|
Main Level |
Living Room |
|
|
19'2'' x 11'5'' |
|
Main Level |
Foyer |
|
|
5'0'' x 4'0'' |
