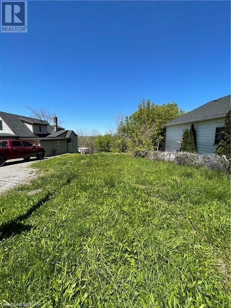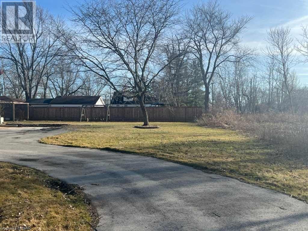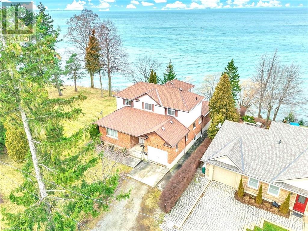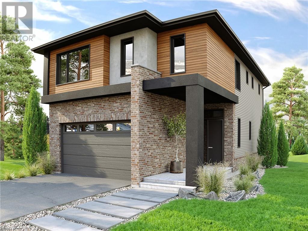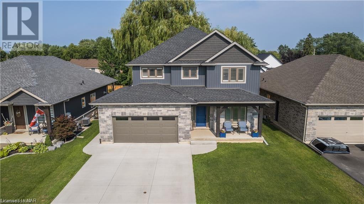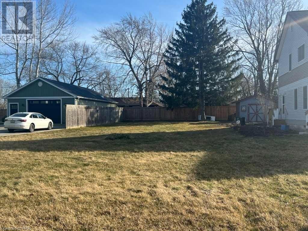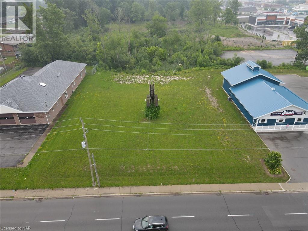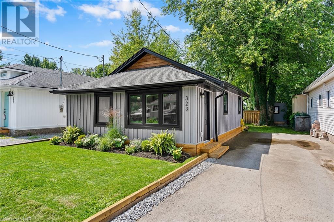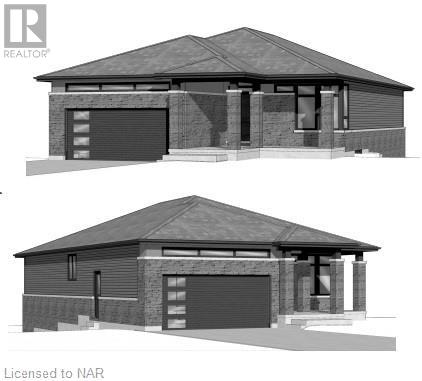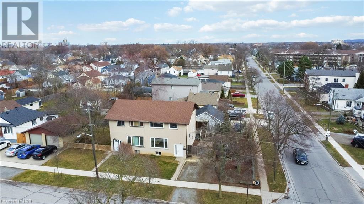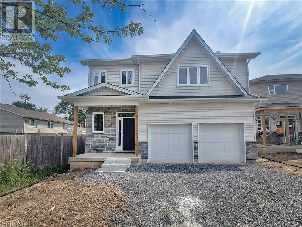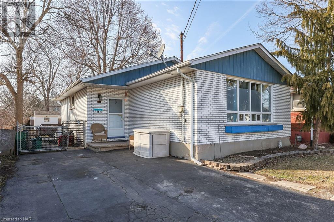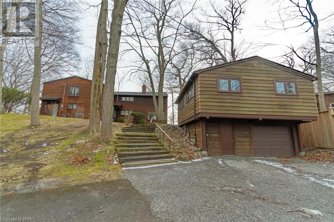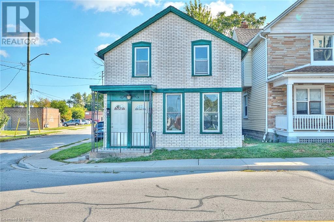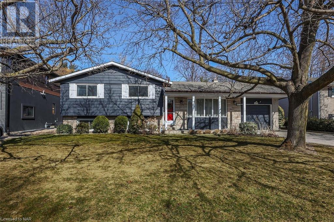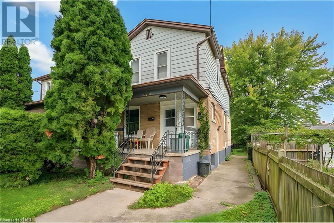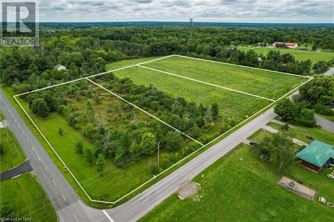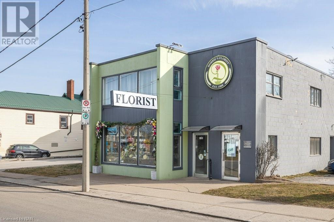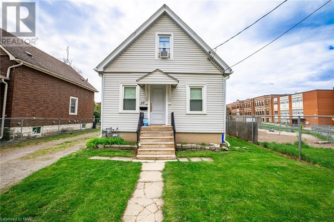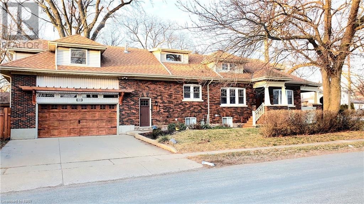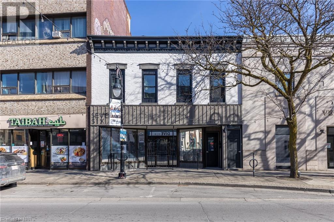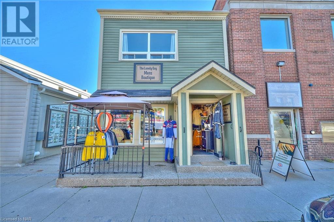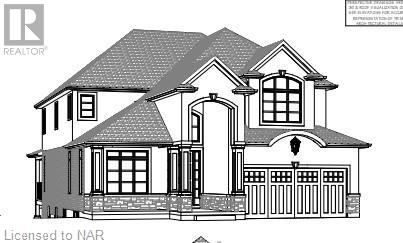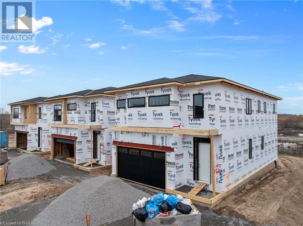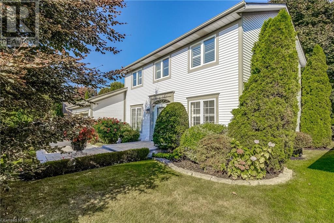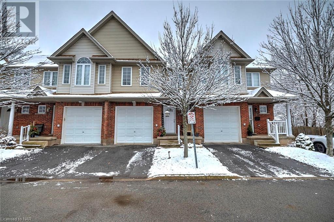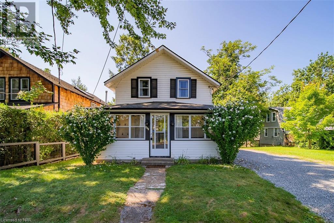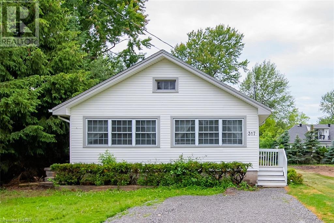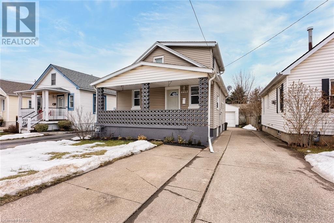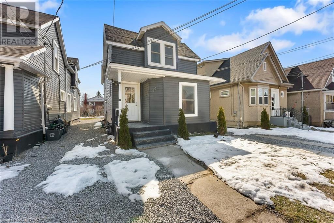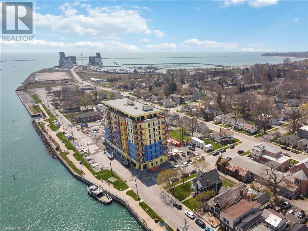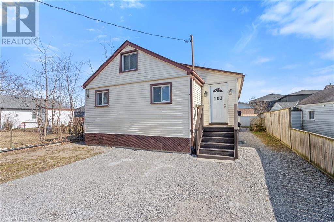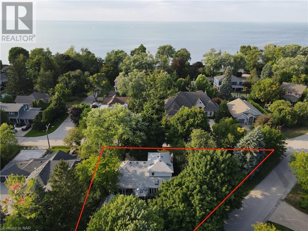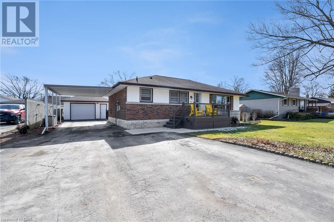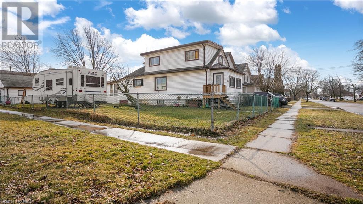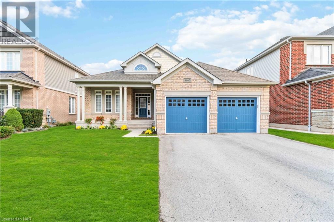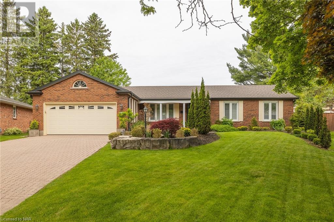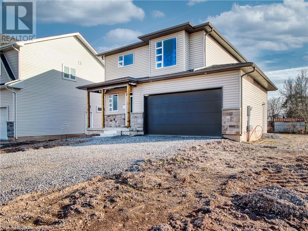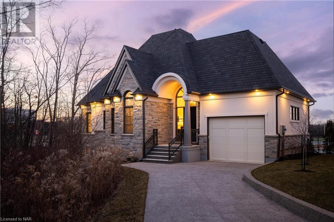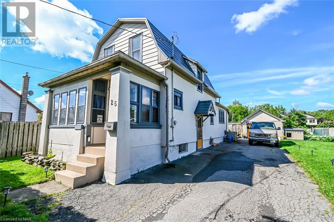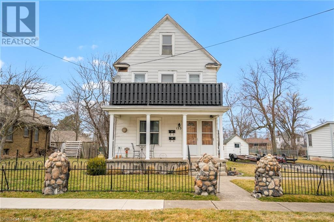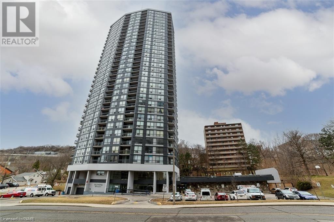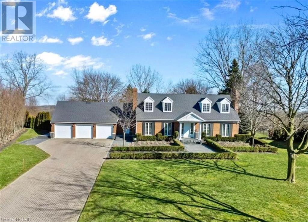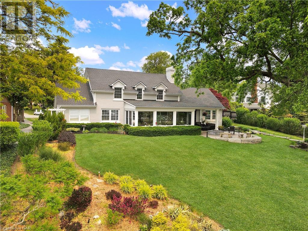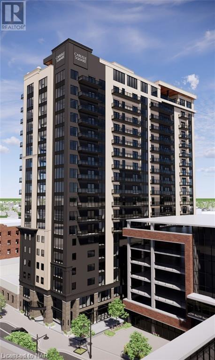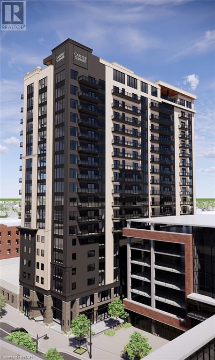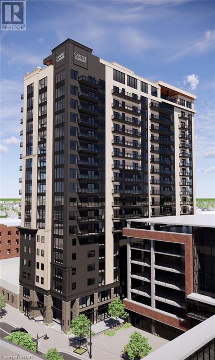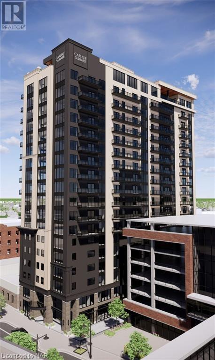Niagara Real Estate Listings
Browse residential and commercial property listings in the Niagara Region. Search below to find houses to buy or rent in St. Catharines, Niagara Falls, Niagara-on-the-Lake, Welland, Thorold, Pelham, Fort Erie, Wainfleet, Lincoln and West Lincoln.
1 Ball Avenue
St. Catharines, Ontario
Build Your Dream Home or Investment Property. Expansive premium lot with stunning views and endless possibilities, this blank canvas offers potential for a lower level walk out, Ideal for your dream home or a profitable duplex investment. Conveniently located near downtown Thorold within walking distance to schools and shopping, and the heart of St. Catharines just a short drive away. . Uncover the potential - it's time to turn your vision into reality! Let me help you love ?? where you live! (id:38042)
3205 Poplar Avenue
Fort Erie, Ontario
This infill lot is an ideal opportunity for building your dream home. Whether you are a builder looking to development a lot for your client or someone looking to builder their own home this lot offers a great location for anyone to invest in. With close proximity to the sandy beaches on Lake Erie this lot is also a short distance from the village of ridgeway, crystal beach and lots of shopping and trails. Be confident that if you build your home in this location you are surrounding yourself great real estate in a wonderful location ideal for families and retirees alike. (id:38042)
1138 Lakeshore Road W
St. Catharines, Ontario
First time offered in decades! Custom built, lakefront home on a remarkable lot with stunning sunset and panoramic views of Lake Ontario and Toronto. Ideal for small or big renovation project, with spacious principal rooms with views all around. Extra large dining room, galley style kitchen with dinette, family size great room with fireplace and views of the Lake, main floor bedroom with lake views, and large main floor laundry with access to the garage. The second-floor features 3 bedrooms with large primary with double closets, Parkay floors throughout and a 4-pc bathroom. The lower level has a rec-room, storage, workshop and another bedroom and 2pc bathroom. Sequestered at the end of a private Firelane, this home offers serene setting and dramatic views - perfect for weekend getaway or a permanent residence. (id:38042)
49 Alicia Crescent
Thorold, Ontario
Welcome to this exquisite 2567-square-foot, two-story home crafted by a renowned Niagara builder known for their hands-on approach and exceptional quality. This home stands out with its contemporary design and boasts numerous features that are expensive upgrades elsewhere. Upon entering, you'll be greeted by the grandeur of 10-foot ceilings on the main floor, creating an open and airy ambiance. The main floor features 8-foot doors, and quality flooring throughout, including an oak staircase with rod iron spindles, ensuring a luxurious and elegant feel. Notably, there are no carpets throughout the entire home. The modern exterior is striking, showcasing upgraded black windows and a mixture of brick, stucco, and siding on the front elevations. Inside, the kitchen is a focal point, adorned with high gloss white cabinets, marble-look quartz countertops, and soft-closing doors. This home offers 4 bedrooms and a fantastic floor plan. Convenience is key, with a second-floor laundry room saving you time and effort. For those considering future expansion or rental income, the basement features an egress window, added ceiling height and a separate entrance, making it easy to create an accessory apartment. Included standard features further enhance the allure of this property, such as the 9-foot ceilings on the second floor and commercial-grade vinyl plank flooring throughout. The great room is illuminated by six-pot lights, adding to the modern aesthetic. Situated in a well-established subdivision on the Thorold/Welland border, this home offers both tranquillity and convenience. Just minutes from the highway and all essential amenities, including shopping centres, you'll find everything you need within reach. (Images of finished rooms are from similar built homes by the builder and does not represent exact finishes.) (id:38042)
102 North Valley Drive
Welland, Ontario
Welcome to 102 North Valley Drive, a Policella build located in the sought after and newly built up neighbourhood of North Welland. This 6 bedroom 3.5 bathroom home comes fully equipped with everything most families could ask for.. Starting with a concrete driveway and 2 car insulated attached garage, a 12x19 rear patio with 12x12 coverage inclusive of a natural gas bbq line for those summer days of entertaining, stunning open concept kitchen-living room design featuring 9' ceilings, quartz counter tops which carry through to the main floor powder room, gas stove and a nicely accented backsplash for easy cleaning. Having large windows throughout there is certainly no shortage of natural light however on those gloomy days there are lots of bright pot lights to pick up the slack. From the stone front of the house to the perfectly colour matched hardwood floors and the hardwired Cat6 wiring in every room, this home is sure to check off the boxes and be exactly what you are looking for in not only a practical for family kind of way but also in a friendly entertainment sense. This is where YOU will want to grow your roots, book your private showing today! (id:38042)
3205 Poplar Avenue
Fort Erie, Ontario
Exceptional Land Parcel at 3205 POPLAR Avenue, Fort Erie, Ontario. Located in an ideal area just a short distance from the quaint village of Ridgeway, shopping and the sandy beaches of Lake Erie. This lot offers 65ft of frontage.. This parcel is an ideal situation for a builder to build a clients dream home on or a family looking to build their own home. Feel confident that your decision to build in the location will offer a beautiful neighbour ideal for a family. (id:38042)
N/a Concession Road
Fort Erie, Ontario
Offering a prime opportunity for entrepreneurs and businesses alike, we present to you a newly created lot in one of Fort Erie's most bustling commercial intersections. This exceptional parcel of land spans 121 feet of frontage and is strategically located just north of Picard Peanuts and McDonald's, making it an ideal spot for high visibility and foot traffic. Situated directly across the street from renowned establishments such as Sobeys, Shoppers Drug Mart, TD Bank, Winners, and Chucks Roadhouse, this lot is perfectly positioned to attract a steady stream of potential customers. With such a vibrant and dynamic neighborhood, you can be confident that your business will thrive in this location. The property is zoned CMU1-447, granting you a myriad of options to bring your vision to life. Whether you dream of opening a popular franchise, launching a new retail venture, or establishing a thriving service-oriented business, this lot provides the ideal canvas to build your success. (id:38042)
323 Oxford Avenue
Crystal Beach, Ontario
Welcome to your beach town oasis! Nestled in the heart of charming Crystal Beach, this completely renovated 3-bedroom bungalow offers the perfect blend of modern comfort and coastal charm. With an additional loft space, a serene back deck, and a prime location, this home is the epitome of relaxed beachside living. As you step inside, you'll be greeted by an open-concept living area adorned with tasteful modern finishes and vaulted ceilings and exposed wood beams. The living room features ample natural light, complemented by new floors that seamlessly flow throughout. The kitchen feels fresh and bright with stainless steel appliances. The home is completed with three bedrooms and a bonus loft area- perfect for storage or a hangout for kids or cozy reading nook. Step outside onto your back deck and feel your worries melt away as you spend evenings relaxing looking out at the matured trees. This outdoor haven is the perfect setting for dinner parties, entertaining guests, or simply unwinding with a good book while soaking up the sun. Beyond the comforts of your home, the beach town lifestyle awaits. Stroll down to the sandy shores just moments away, or explore the vibrant local scene filled with charming shops and great restaurants. With a sense of community and a laid-back atmosphere, this beach town is the ideal backdrop for your new chapter - whether as a year round home or your home away from home! (id:38042)
Lot 5 Gorham Road
Fort Erie, Ontario
Introducing a brand new, custom-built home in the charming Ridgeway community. This stunning home will feature hardwood and tile flooring throughout the main floor. Main floor also features stunning kitchen with quartz countertops and oversized island overlooking the spacious living room with gas fireplace. Primary bedroom designed with large custom walk in closet and ensuite. On the main level you will also find one extra bedroom, 4pc bathroom and main floor laundry room. It doesn't stop there this custom to be built home will come with a finished basement! Entering the lower level you will find vinyl and tile throughout for added durability. The family room possess another gas fireplace, bedroom and bathroom. Embark on the journey of selecting your tailor-made residence. Your dream home awaits your personal touch – come and choose the custom dwelling that perfectly aligns with your vision and lifestyle. (id:38042)
79 Edith Street
St. Catharines, Ontario
BEAUTIFULLY UPDATED TURN KEY 2 STOREY! Welcome to 79 Edith Street! This 3+1 Bedroom 2 Bath Semi-Detached 2 Storey home sits on a corner lot and features so many recent updates including new flooring throughout, new light fixtures, renovated bathrooms, professionally painted all in 2024. Bright spacious living room, open to dining room giving lots of space for entertaining. Plenty of counter space and solid oak cabinetry, walkout from kitchen to a private covered back deck with spacious yard. 3 Bedrooms with large closets and 4PC bath on the upper level. Finished basement with large 4th bedroom/ would also make a great recroom, and 2nd bathroom. SO Many updates have been done over the years including Shingles 2014, most windows upgraded to energy star windows with warranty 2008, new front door and so much more! Great location close to parks, shopping, just minutes to the 406 Hwy, and conveniently across from Saint Anthony Catholic Elementary School, Early on Child Centre, St.Anthony YMCA Childcare, Westdale Public School, Ridley College. Less than 5 minute drive to Walmart and Real Canadian Superstore, less than 10 Minutes drive to the Pen Centre. Flexible possession available- Add this home to your must see list!! (id:38042)
3352 Willguard Court
Niagara Falls, Ontario
NEWLY BUILT AND READY TO GO!!! Spacious family home boasting over 2200 ft.² situated on a quiet cul-de-sac, consisting of only 8 homes in beautiful Chippewa. Large open concept, family room, dining in kitchen with walk-in pantry. 3 good size bedrooms, primary featuring walk-in closet and large ensuite. Main floor, laundry off the oversized double garage. Tankless on demand water heater. Huge basement with egress windows. Tarion warranty and HST included in the purchase price. Easy to show with immediate possession available. Across the street from 8700 Willoughby Drive, Niagara Falls, ON for GPS (id:38042)
195 Central Avenue
Fort Erie, Ontario
This well maintained bungalow in a great location, has been freshly painted and is move in ready! Perfect family/starter home near the library, playgrounds, schools, banks, churches, convenience store, the QEW and just minutes from the Canada U.S border. Both bathrooms have been tastefully updated. The main floor has hardwood floors throughout with three bedrooms and a generous sized living room with lots of natural light. The basement is spacious with a large rec room, plenty of storage, laundry room and two extra rooms that can be used as an office or additional storage. Access to the deep back yard is from both the front gate or the side door off the kitchen and has two sheds for lawn equipment. The double wide driveway can accommodate up to 5 cars and more beyond the front gate beside the house if needed. Easy to show! (id:38042)
1705 Macdonald Drive
Fort Erie, Ontario
Nestled on the prestigious MacDonald Dr, this exclusive residence offers a luxurious lifestyle on a private 3.3-acre lot. Boasting an open-concept kitchen, dining, and living area with wall-to-wall windows, the main level invites breathtaking views of the serene surroundings. A wood-burning fireplace adds warmth to the living room, creating a cozy ambiance. The primary suite is a haven, featuring a sitting room, walk-in closet, and ensuite bath. A detached garage hosts a 1-bedroom guest house, perfect for visitors. Marvel at the expansive lakeside deck with glass railing, leading to a pool that overlooks the 154 ft of private beachfront. The lake views are simply mesmerizing. This turn-key property comes fully furnished, excluding only a few items. Recent upgrades include a hot tub addition, glass railings around the deck, pool resurfacing, a new break wall and staircase to the beach, and a new gas water tank. The guest house boasts modern amenities with a ductless heat pump, updated water tank, and electric circuit board. Situated on a quiet and private road, this residence epitomizes the best of lakeside living. Enjoy tranquillity in an exclusive location, surrounded by trees and nature. With its impeccable features and upgrades, 1705 MacDonald Dr is not just a home; it's a statement of refined living. (id:38042)
58 Court Street
St. Catharines, Ontario
Introducing a Charming Downtown Duplex with 2 Distinct Units! Nestled in the heart of downtown St. Catharines, this exceptional duplex offers a unique opportunity for homeowners and investors. Boasting 1364 square feet, this property features two individual units with their own charm and functionality. Main Level: Upon entering the main unit, you'll notice the spacious, inviting atmosphere. It offers a generous living area, ideal for relaxation and entertaining. The kitchen is thoughtfully designed with ample space for culinary adventures. With 2 bedrooms and 2 bathrooms, it's perfect for families or those needing extra space. On-site and street parking options provide convenience. Upper Level: The upper unit features 1 bedroom and 1 bathroom, offering a cozy retreat. The well-appointed kitchen and living area create a warm ambiance, suitable for singles, couples, or peaceful retreat seekers. Location: Situated in downtown St. Catharines, you're minutes from St. Paul Street's vibrant dining and shopping scene. Montebello Park offers green spaces, and Highway 406 ensures easy commuting. Don't miss this opportunity to own a versatile downtown duplex, ideal for investors or as a home. Experience urban charm and convenience - schedule a viewing today! (id:38042)
305 Centre Street
Niagara-On-The-Lake, Ontario
Centrally-located in beautiful Niagara-on-the-Lake, this Mid-Century Modern designed family home is move-in ready! Enjoy a large backyard with a 7 person hot tub, interlocking stone patio, and outdoor gas fire table; perfect for entertaining and plenty of room in the future for a swimming pool. This side-split home is spread across 4 levels, and is in mint condition, with a practical layout of a dining area & living room, 3 large, bright bedrooms and hardwood flooring throughout. The lower level offers a cozy entertainment area with a gas fireplace, 2 piece bathroom, and optional 4th bedroom. Steps away, you will find a 2nd shower and unique cellar room design that can be used as a library, games room, wine cellar or office. A highly desired neighbourhood within the Historic Old Town, walking distance to restaurants, shopping, banks, and other local amenities like the golf course & Shaw Festival Theatre. Within cycling distance to local wineries & breweries, and a short drive to Virgil and surrounding areas. If you are looking to live in a world renowned town or keen to own a popular short term rental (this home is currently being run as a successful business) near all that Niagara has to offer, this is a spectacular opportunity not to be missed! (id:38042)
5749 Summer Street
Niagara Falls, Ontario
$1,800 All Inclusive! Newly renovated unit comes with 2 large bedrooms, a kitchen and a living room. Neighbours are very friendly. Great Area! close to schools, downtown Niagara Falls, Hospital and Bus station/ Go station. Very Close To Highway 420 & QEW. Minutes away from Lundy's Lane, where you'll find amazing plaza's and Shopping centres. 1 Parking Space is Provided in the back of the building. AVAILABLE APRIL 1ST! (id:38042)
Lot 1 Burleigh Road
Fort Erie, Ontario
Looking to create your own slice of paradise? Look no further than this fantastic lot in Ridgeway! This 2.46 acre cleared parcel is just waiting for you to build your dream home. Nestled in a peaceful country setting, yet only a stone's throw away from the bustling restaurants and shops of down town Ridgeway, this location truly offers the best of both worlds. With gas and Municipal water access readily available at the road, the possibilities are endless. Don't miss out on this incredible opportunity - call today for more information and start turning your dream home into a reality. (id:38042)
5144 Victoria Avenue
Niagara Falls, Ontario
Looking for a unique opportunity in Niagara Falls with a mixed use building and parking on a high traffic location? This could be the building for you. Owner of building currently operates out of lower retail space and could rent back at current market rates. There are currently 2 commercial spaces (Florist on main floor and photographers studio on the second floor). There are 3 residential units in the building (1 - 2 bedroom unit and 2 - 1 bedroom units). There is also a detached residential dwelling at the rear of the property that adds to the potential income. The property has parking for at least 10 vehicles. (id:38042)
27 Ida Street
St. Catharines, Ontario
Excellent investment opportunity in the heart of St. Catharines! This well-maintained 1.5-story home features two units: a main level unit and an upper unit. Both units are currently leased to great tenants, providing a steady stream of income. The basement level offers additional storage space and a laundry area. Tenants will appreciate the central location and the beautiful deep yard. Don't miss out on this fantastic investment property! (id:38042)
6085 Drummond Road
Niagara Falls, Ontario
OUTSTANDING LOCATION! EXECUTIVE HOME FEATURING 3 SPACIOUS BEDROOMS, PRIMARY BEDROOM HAS A GAS FIREPLACE, GOURMET KITCHEN WITH APPLIANCES, WARM & COZY LIVING ROOM WITH GAS FIREPLACE, COVERED FRONT VERANDA, AMPLE PARKING & MORE. EASY ACCESS TO MAJOR TRAVEL ROUTES & HOSPITAL, MINUTES / WALKING DISTANCE TO ALL KINDS OF SHOPPING, RESTAURANTS & PUBS, PHARMACY, SCHOOLS, PARKS & PUBLIC TRANSIT. (id:38042)
74-76 St Paul Street E
St. Catharines, Ontario
Investors, it's time to capitalize on this prime location and versatile property at 74-76 St. Paul Street in downtown St. Catharines! This unique mixed-use building, currently housing 4 residential units, offers C6 zoning, allowing for a seamless transition to a commercial space if desired. This building benefits from grandfathered privileges that set it apart in the local real estate landscape to permit residential use on the main floor, making your property taxes lower than a typical commercial space! All 4 units are currently leased, ensuring immediate income for the discerning investor. Not to be missed is the untapped potential in the approximately 1500sqft unfinished basement! The property also boasts a substantial parking advantage with a generous lot at the rear off of David S. Howes Way, accommodating 6 parking spaces—a coveted commodity in the downtown area. Location is key, and this building has it all. Nestled against the iconic Meridian Centre, home of the IceDogs and River Lions, the property enjoys a dynamic and energetic atmosphere. The strategic positioning on an easy bus route for Brock University and Niagara College students further enhances its desirability. With approximately $71,256.00 annual current rental income, the potential for commercial conversion, ample parking, and proximity to entertainment and education hubs, this property boasts a myriad of possibilities for the astute investor. Make your mark in downtown St. Catharines today! Notes: Each unit has 100amp breaker panel; front windows & facade done in 2023 (id:38042)
314 Ridge Road N
Ridgeway, Ontario
Amazing commercial & residential building in the heart of Downtown Ridgeway! The main floor commercial unit features about 500sq ft of well-kept retail space with large front windows and a fireplace plus an office/kitchenette/storage room, changeroom, 2pc washroom and back entrance. The facade of the building has character with the covered entrance and front porch. Upstairs in the updated residential unit, there are two bedrooms, one spacious 5pc bathroom, living room, kitchen and a nice balcony off the back. At the ground level residential entrance, the back porch has a gas BBQ hook-up. In the parking lot behind the building are 5 spaces for vehicles. Commercial and residential tenants are both willing to stay. Income opportunities with an approximate rental income of $41,000 per year. Downtown Ridgeway is a quaint but busy core neighbourhood with shops, restaurants, services, seasonal events and a Farmer's Market every Saturday from mid-May to mid-October. (id:38042)
Lot 1 Burleigh Road
Ridgeway, Ontario
Welcome to the opportunity to build your dream home! Situated on a beautiful 2.46-acre lot, this property gives you the chance to bring your vision to life. Choose between a stunning 1745 square foot bungalow or a spacious 2660 square foot 2-storey home, both offering comfort and style at its finest. Interior features include luxurious hardwood and tile flooring throughout, quartz countertops in the kitchen and bathrooms, black exterior and interior windows adding a modern flair but also showcasing the breathtaking views of the surrounding landscape. Gorgeous gas fireplace in the great room, creating a warm and inviting atmosphere for gatherings and relaxation. The master suite will be a sanctuary of its own, featuring a private ensuite and custom walk-in closet that caters to your organizational needs. Enjoy outdoor living on the covered patio, ideal for enjoying the peaceful surroundings and summer evenings. This property offers a perfect blend of sophistication and tranquility for any occasion. Make your dream home a reality with this blank canvas that combines modern luxury with rural charm. Your peaceful sanctuary awaits on this serene and picturesque acreage. (id:38042)
39 Alicia Crescent
Thorold, Ontario
Welcome to this exquisite 2567-square-foot, two-story home crafted by a renowned Niagara builder known for their hands-on approach and exceptional quality. This home stands out with its contemporary design and boasts numerous features that are expensive upgrades elsewhere. Upon entering, you'll be greeted by the grandeur of 10-foot ceilings on the main floor, creating an open and airy ambiance. The main floor features 8-foot doors, crown moulding, and quality flooring throughout, including an oak staircase with rod iron spindles, ensuring a luxurious and elegant feel. Notably, there are no carpets throughout the entire home. The modern exterior is striking, showcasing upgraded black windows and a mixture of brick, stucco, and siding on the front elevations. Inside, the kitchen is a focal point, adorned with high gloss white cabinets, marble-look quartz countertops, and soft-closing doors. This home offers versatility with three spacious bedrooms and a loft that could easily serve as a home office or additional living space. Convenience is key, with a second-floor laundry room saving you time and effort. For those considering future expansion or rental income, the basement features an egress window, added ceiling height and a separate entrance, making it easy to create an accessory apartment. Included standard features further enhance the allure of this property, such as the 9-foot ceilings on the second floor and commercial-grade vinyl plank flooring throughout. The great room is illuminated by six-pot lights, adding to the modern aesthetic. Situated in a well-established subdivision on the Thorold/Welland border, this home offers both tranquillity and convenience. Just minutes from the highway and all essential amenities, including shopping centres, you'll find everything you need within reach. (Images of finished rooms are from similar built homes by the builder and does not represent exact finishes.) (id:38042)
107 Niagara Street
Niagara-On-The-Lake, Ontario
This established home on the edge of town has a strikingly fashioned front porch with vineyard views framed by its mature trees. Enter into a foyer of the center hall Colonial floorplan, to the right a living room is illuminated by an oversized south facing window this space is open to the dining room that boasts a bay window with views of the back gardens. A French door leads into the warm country oak kitchen with peninsula and breakfast area. The cozy family room has a gas fireplace with built-ins surrounding it. Garden doors invite you to the back deck with trellis extending the living space to the outdoors. A back hall hosts a laundry area and back up the center hall there is a 2-piece bath and a clever home office. Upstairs the primary bedroom with its 5-piece ensuite and closets offer a classy retreat at the end of the day. There are two more bedrooms and a luxurious 3-piece bath with walk-in shower and skylight. The basement has a large guest room, 3-piece bath, cold room, utilities and storage room. Stepping off the back deck you find a canopy of mature trees outlined with gardens and a water fountain, a garden shed is also neatly tucked into a corner of the yard. Stroll through town and enjoy the culinary spoils, vintage wines, shops and entertainment of the neighbourhood. (id:38042)
6263 Valley Way Unit# 4
Niagara Falls, Ontario
Situated in a quiet, centrally located complex of just 11 townhouses, this move-in ready 1360 sq ft 2-storey is pleasantly spacious and has been well maintained. The main floor features a powder room, garage access, and open concept kitchen, living and dining great for entertaining. Off the main living area you'll find patio doors to a private deck, fenced patio and yard space. On the second floor you'll find the primary suite which boasts soaring cathedral ceilings and large windows allowing beautiful natural light, two closets and a full ensuite bath. The second floor also features 2 additional bedrooms, a full bathroom and laundry. Seconds to the highway, and close to all amenities, conveniences, schools, the hospital, park, public transit and more, you'll love the location! (id:38042)
248 Lincoln Road W
Crystal Beach, Ontario
Welcome to 248 Lincoln Rd W, Crystal Beach. This charming 2-storey offers 3 bedroom, 1.5 baths, and 2 spacious decks. The house is 1012 sq/ft with an additional covered sun room upon entering making for a spacious cottage space for the whole family. The main bedroom boasts an ensuite powder room and a private second storey deck. The private backyard is perfect for entertaining family and friends and boasts a brand new HOT TUB for chilly evenings. There have been several renovations in recent years including furnace/air conditioning installed, siding, windows, roof, electrical panel, and floors. Located across from a public park and a short walk from the beach, restaurants, and entertainment, this property is the perfect investment or family retreat. Call today to book your showing ! (id:38042)
317 Lakewood Avenue
Crystal Beach, Ontario
Located in Crystal Beach, this fully renovated three-bedroom, two-bathroom cottage combines modern luxury with charming character. Inside, you'll find an open-plan living space with high-end finishes, including stainless steel kitchen appliances, quartz countertops, and elegant lighting. The master suite offers a peaceful retreat with an en-suite bathroom featuring premium fixtures, while two additional bedrooms provide ample space for guests. Outside, the private backyard boasts a luxurious hot tub and a spacious deck, perfect for entertaining or relaxing under the stars. Minutes from the beach, this property offers a blend of comfort and convenience in a sought-after location. Experience the perfect beach lifestyle in this exquisite cottage. (id:38042)
6413 Frederica Street Unit# 1
Niagara Falls, Ontario
Welcome to your new abode! Step into this fantastic, fully renovated main level rental unit nestled in the heart of Niagara Falls. Boasting three spacious bedrooms, this centrally located home offers convenience and comfort in equal measure. Every detail has been meticulously crafted with great finishes awaiting their inaugural inhabitant. With laundry facilities conveniently on-site and a concrete driveway for hassle-free parking, this residence promises a seamless living experience. Don't miss out on the opportunity to call this immaculate space your own in the vibrant Niagara Falls community (id:38042)
30 - 30 1/2 Division Street
St. Catharines, Ontario
30 Division & 30 1/2 Division being sold together. Two renovated Triplexes available now. Upgrades include new flooring , new kitchens, new appliances. This is not your standard multi res. home, both homes have been renovated with care and attention to detail. Come experience a care free income generating property. 30 1/2 Division rents - $1800.00 main level , $1600.00 upper level. 30 Division rents - $1800.00 main level , $1600.00 upper level. Current Yearly rental income (not including the two vacant bachelor units) is 82,800$ . Additional features include 2 hydro meters on each home, updated HVAC equipment, updated electrical, updated plumbing. Lower Level units are partially renovated. (id:38042)
118 West Street Unit# 501
Port Colborne, Ontario
CORNER UNIT FACING LAKE ERIE. Imagine waking up every morning to enjoy coffee on your 144 square feet wrap-around balcony that overlooks Sugarloaf Marina and H.H. Knoll Lakeview Park and Lake Erie. Interiors include high ceilings and bulkheads, four-inch baseboards, and luxury vinyl flooring throughout the entire unit. This is your opportunity to live in the heart of Port Colborne’s historic Canal District? This unit is named the Marina, this is a 2 bedroom, 2 bathroom, 1114 square feet luxurious condo that’s positioned at the mouth of Lake Erie’s Welland Canal. South Port Condos is located on the Greater Niagara Circle Route and is just a stroll away from beautiful parks, cafes, restaurants, yoga studios, and more. Located only 20-30 minutes to Niagara Falls or St. Catharines, 28 minutes to the Peace Bridge at Buffalo and just over an hour to Oakville & the GTA. This building is definitely something different from the commercial shops that will be located on the main floor to the location being on the Welland Canal and overlooking Lake Erie. Did you know that smaller cruise ships are going to start passing through the canal? This building is being built by Rankin Construction, who are a local, quality and trusted builder. Floor plan is available as well as Features & Finishes. This is an assignment sale. Completion is currently scheduled for June 2024. (id:38042)
103 Powerview Avenue
St. Catharines, Ontario
Attention buyers seeking an incredible investment opportunity or a perfect starter home! This fully finished detached Bungalow has endless potential, offering a total of 5 bedrooms, 2 full bathrooms, 2 kitchens, 2 laundry areas, and a private in-law suite with a separate entrance. Step into the main level, where you'll find 3 bedrooms, a 4-piece bathroom, and an airy open-concept living room perfect for entertaining. The oversized kitchen, complete with its own laundry area, flows seamlessly into the dining room, with patio doors opening onto a charming wooden deck overlooking the expansive fully fenced backyard with two sheds and plenty of room for extra amenities. Additionally, the partially finished attic provides ample storage space or a delightful play area for the family. Venture downstairs through the separate rear entrance to discover an entirely private living area with its own kitchen, dinette, and spacious rec room, along with 2 more bedrooms, a stylish 4-piece bathroom, a spare room ideal for an office or hobby space, and a utility/laundry room for added convenience. Recent updates including a new roof (re-shingled in 2020) and a tastefully refinished basement (completed in 2024) ensure peace of mind and modern comfort for years to come. Perfectly situated just steps away from Glendale & Pelham Rd, this home offers easy access to a plethora of popular amenities, including The Pen Centre shopping mall, schools, Brock University, parks, hospital, bus routes, the GO Station, and much more. Don't miss out on this incredible opportunity – seize the chance to make this fantastic property your own today! (id:38042)
290 Orchard Drive
Niagara-On-The-Lake, Ontario
Charming 3 Bedroom, 4 Bathroom home in the heart of Old Town Niagara on the Lake. This beautiful corner lot boasts a large yard and is just steps to the lake with the best sunset views in town. Walking distance from the waterfront trail, Queen Street, town shops, dining, NOTL golf course and more! Inside the house find 2 main floor bedrooms, one including an ensuite. Enjoy a bright eat in kitchen, an additional full main floor bathroom and living/dining space perfect for entertaining guests. The bonus sunroom is great for an office or lounge area. Head upstairs to find a massive primary suite with ensuite, and plenty of additional storage space. The finished basement has a rec room, 2 piece bathroom and laundry room. Outside find a screened in porch, oversized wood deck and patio space for entertaining. Additional bonuses include 2 separate driveways, detached garage, irrigation system and much more. Don’t miss your opportunity to to call this home! (id:38042)
99 Forks Road E
Welland, Ontario
Awesome lot in the city 80x120. Solid brick bungalow with fully fenced rear yard. Huge driveway for 6 cars with carport and 1.5 car garage that is heated and insulated with a rear garage door that opens to a large-Quonset like storage for your extra toys, and a large shed for lawn tools. Covered patio for outdoor entertaining with hot tub and natural gas barbecue hook-up. This home boasts renovations galore. Newer flooring, new kitchen and modern bathrooms, new appliances and a stunning rec room with a great bar set up. Updated utilities and truly a move-in ready home nestled between two Canals and numerous trails and parks for recreational fun. (id:38042)
109 Alberta Street
Welland, Ontario
1.5 storey home located situated on a double lot, located at 109 Alberta Street in Welland. This residence boasts plenty of upgrades that promise comfort and modernity. Be greeted by hardwood flooring gracing each entrance, blending w/the vinyl & hardwood flooring throughout. Main floor offers two generously sized bdrms, including an upgraded 4-piece bath w/a new tub, subway tile accents, sleek black granite countertops and oak finishes. The main floor bedroom further delights with laundry hookups, a new window & convenient window bench w/storage. Inviting living room w/a large window allowing natural light to flood the space, making it feel bright & airy. Brand new eat in kitchen with modern tile flooring, adorned w/marble finishes, soon to be complemented by a kitchen island and abundant of countertop space. An oversized pantry ensures ample storage for all your needs. Cozy four-season sunroom is off the back of the home, meticulously renovated to offer a tranquil retreat. Ascend to the second floor to discover a spacious loft and a dormer window with closet space, ideal for a playroom or office area. The basement, nearing completion, showcases finished drywall, two potential bdrms and a sizeable den with added closet space for the two bedrooms. Plumbing rough-ins and laundry provisions add further convenience, with kitchen appliances included for both basement and main floors. Benefit from the pease of mind provided by new plumbing and electrical systems throughout the home, with ample space in the electrical panel and gas lines throughout for easy unit hook-ups. Digital locks adorn the new exterior doors, with new front and rear porches. Step outside to a fully fenced backyard with utility shed and double detached garage for added storage. Don't miss out on this opportunity! (id:38042)
8962 Kudlac Street
Niagara Falls, Ontario
Welcome to 8962 Kudlac Street, nestled in a fantastic community! Quality built by award winning Great Gulf. All brick bungalow on a 49.87' x 114.83' lot, numerous upgrades & updates, open concept, 9’ main floor ceilings, an abundance of natural light throughout, 3 bedrooms and 2 full washrooms, main floor laundry, solar tubes, pot lights, bright generous kitchen with beautiful granite counter tops, kitchen backsplash, breakfast bar, ample cupboards and counter space, drywalled pantry, stainless steel fridge, stove, dishwasher and microwave hood fan. Gas fireplace providing a cozy ambiance, freshly painted, ceramic flooring and new flooring in great room and bedrooms, main floor laundry with access to garage, patio doors from dinette leading to entertainment sized backyard. Heading down the stairs you’ll find two entrances leading to an unspoiled basement awaiting your finishes. Fully fenced yard and sit out front porch. Air conditioner 2023. Better than new, just unpack and move in, call now to view! (id:38042)
50 Millbridge Crescent
Fonthill, Ontario
Updated, clean & well maintained all brick bungalow sitting high on the bend of desirable Millbridge Crescent in Fonthill. Lovely curb appeal greets you as you head up the double wide interlock driveway onto this pie shaped lot that measures 132' across the back. It feels like home the minute you walk thru the door. The floors have a Neo-classical influence and the home has French country feel with open modern touches. The 3 bedrooms are all a nice size with spacious closets. The 3 pc ensuite is a bright updated space with built in shower bench, and special stain resistant glass. The kitchen has been opened up to become part of the living space, and it sure lets the light shine thru! Currently the larger space is used as a dining room, and the dinette area used as a sitting area...this could easily be reversed, depending on your family needs. This bright and modernized kitchen overlooks both spaces and offers plenty of counter tops, cupboards with drawers and sunshine. All appliances here are included, making your move even easier. Off the other side is a family room with engineer hardwood floors, a gas fireplace and access to the laundry, Bsmt, garage, side & backyard. Tucked around the corner is a handy 2 pc bathroom. The garage is a spacious 2 car with single door. Lots of storage here and option for a second fridge in the laundry area should you choose. The basement is mainly unfinished, and awaiting your touches. You could easily add one or two bedrooms down here with big windows and nice high ceilings. There is a complete 2 piece bath down here and cold cellar for storage. The yard has been extensively landscaped over the past few years with lovely perineals and evergreens that will add to the privacy in time. The concrete patio and pathways are an excellent feature, making entertaining and summer barbecues even easier. This established and mature neighborhood will remind you that it's time to #ownapieceofniagara. (id:38042)
3356 Willguard Court
Niagara Falls, Ontario
READY NOW NEW BUILD! Located on a quiet 8 Home Circle with ravine in quiet Chippewa, a suburb of Niagara Falls on the Niagara river. 3 bedrooms nicely appointed with open concept kitchen/family room and fireplace. Deck of kitchen to private backyard. Primary bedroom with ensuite and walk in closet. Full unfinished basement that is insulated. Central air conditioning, tankless, hot water, and garage door openers included. HST INCLUDED IN PURCHASE PRICE. TARION WARRANTY INCLUDED. Across the street from 8700 Willoughby Drive, Niagara Falls, ON for gps. (id:38042)
27 Arbourvale Common
St. Catharines, Ontario
Nestled in a stately village, this newly built home exudes charm and sophistication. With high ceilings and fabulous architecture, every corner of this property features character-filled details that set it apart. The main floor primary bedroom is a sanctuary, featuring a stunning spa-inspired ensuite that exudes opulence and relaxation. Indulge your culinary passions in the fabulous new kitchen, complete with modern appliances and an oversized island for entertaining your family and guests. This property is truly a gem for those seeking a peaceful retreat with luxurious amenities while enjoying the convenience of being in the heart of the city. The elegant Cambria Quartz countertops are consistent throughout the home, complementing the fabulous kitchen cabinets and spacious designer vanities. Floor-to-ceiling windows flood the space with natural light, highlighting the professionally landscaped yard looking on to greenspace adorned with mature trees. Step into this newly constructed elegant house and be greeted by plenty of closet space throughout the home. From spacious walk-in closets to cleverly designed storage solutions, this house offers ample room to keep your belongings organized and easily accessible. Enjoy the privacy of separate living spaces, including a well-appointed finished lower level with two bedrooms and a full bath. Each bedroom is well-appointed with designer-approved selections and colors that enhance the overall aesthetic. Enjoy the wine room on the lower level. Imagine having a dedicated space to store and display your wine collection, making it easily accessible for entertaining or simply enjoying a glass after a long day. Situated at the end of a cul-de-sac and backing onto a wooded ravine, this residence offers tranquility and seclusion in a unique urban oasis. Enjoy the serenity of this space where every detail has been carefully curated. (id:38042)
25 Cunningham Street
Thorold, Ontario
This well appointed home rests on a oversized lot (66 foot x 159.90 foot) with an above ground pool with deck, detached garage, storage sheds, rear patio, ample paved parking, steel roof, enclosed front porch, rear mud room, 2 pc main floor bathroom and bedroom/formal dining room off of the eat-in kitchen. Nice sized living room and enclosed front porch. The upper floor boasts a 4 pc bathroom and 2 good sized bedrooms. Forced air gas heating with central air and electrical breakers. Great area of Thorold. Close to downtown, bus routes, schools, shopping and restaurants. Easy to view and flexible closing. (id:38042)
133 Murray Street
Fort Erie, Ontario
ATTENTION ALL INVESTORS/ AND OR BUYERS LOOKING FOR EXTRA INCOME WHILE YOU LIVE IN ONE UNIT AND COLLECT RENT FROM 2ND UNIT, GREAT WAY TO GET INTO THE HOUSING MARKET. NICE SIZED LOT WITH LOADS OF ROOM TO ADD A GARAGE. QUIET NEIGHBOURHOOD AND WALKING DISTANCE TO ELEMENTARY SCHOOLS. QUICK QEW ACCESS. NIAGARA RIVER ONLY BLOCKS AWAY WITH BIKE/WALKING PATH. SOLID HOME WITH EACH UNIT HAVING 2 BEDROOMS EACH AND A THIRD FLOOR WALK UP ATTIC IN UPPER UNIT WHICH COULD BE EASILY FINISHED FOR MORE LIVING SPACE. MAIN FLOOR UNIT HAS ACCESS TO BASEMENT. SEPARATE GAS METERS. HOT WATER TANK OWNED. BOTH UNITS CURRENTLY RENTED. PLEASE ALLOW 24 HOURS NOTICE FOR ALL VIEWINGS. (id:38042)
150 Charlton Avenue Unit# 1704
Hamilton, Ontario
Welcome to Olympia located in the heart of Corktown, minutes away from many local businesses, parks, walking trails, and the Go station for commuters! Enjoy this Fantastic 2 bed, 2 bath unit with tons of natural light and a large West facing, corner balcony. Amenities include pool, sauna, gym, party room and squash court. Underground parking is rented at an additional $100 a month. (id:38042)
6411 January Drive
Niagara Falls, Ontario
Embrace sophisticated living in the prestigious Calaguiro Estates with this fully finished and extensively updated gem. Situated on a large lot, this elegant home immediately captivates with its in-ground sprinklers, landscape lighting, and an impressive triple car garage equipped with an EV outlet. As you enter, the main floor greets you with an open-concept living area, new hardwood flooring, and modern chic tile. The updated kitchen, with granite counters and backsplash, provides access to the rear patio, while a convenient mudroom offers access to the front, garage, and backyard. Hosting is easy in the separate dining room with a fireplace, and the office and living room, both featuring fireplaces, provide spaces to work and relax. A stylish 2-piece powder room completes this level. Ascend to the second floor to discover three bedrooms, including a serene master suite with a 3 piece ensuite, shared 4-piece bathroom and laundry with built-in cabinets add functionality to the luxurious space. The full finished basement extends the living space with a 4th bedroom, walk-in closet, large recreational room and two storage rooms. Outdoors, the private backyard oasis features a professionally landscaped garden and a covered deck with composite decking to enjoy the splendid escarpment and golf course views. Upgrades include consistent flooring, painting, cabinetry, trim and moldings, closet shelving, a new back sliding door, mantle shelving in the family room and office, and updated pot lights, ensuring a cohesive and modern feel throughout. Maintenance is effortless with the automatic robot lawn mower, programmed to precisely cut the grass daily, maintaining perfect presentation in silence. Calaguiro Estates provides luxury living amidst natural beauty, with easy access to transportation and scenic views. Experience an elevated lifestyle in this pristine neighborhood, where tranquility and convenience converge, offering your dream home in Niagara Falls. (id:38042)
14 Lakeshore Road
Fort Erie, Ontario
Offering one of the most fantastic views Fort Erie has to offer - Check out 14 Lakeshore Road fondly named SunnyBrea This incredible home is situated on just shy of a 1 acre beautifully landscaped property. This 3 bedroom 5 bath home offers panoramic views of Lake Erie and the Buffalo skyline. The huge main floor family room has a large wet bar and gas fireplace, formal dining room has a second gas fireplace for great ambiance when entertaining. My favorite room is the enclosed sunroom, I think I would spend most of my time in this room. Updated kitchen / dinette with granite countertops and newer appliances. Working from home? This home has 2 offices, full basement with a finished recreation room and separate gym and sauna. This home offers parking for 10 cars, with a 3 bay heated garage, workshop and walk up attic, it also has a 2 piece bath. Outside there is a heated inground pool, gazebo, fenced in with change house and a place for a fridge for keeping your summer drinks cool. A separate enclosed courtyard with a hot tub covered by a second gazebo. The grounds are beautifully landscaped with an irrigation system for the entire property. A covered patio protects you from the rain or a little shade for those hot afternoons. There is a natural gas fire pit to gather around and watch the lights of Buffalo, occasional firework show or just watching the boats pass. This home has lots to offer for all. Pool is 14 years old installed summer of 2008, it is a liner & pump is new 2022. Pool runs on clear blue system but was salt water and could easily converted back. Hot tub is approx. 17 years old but cover is only 2 years old. Roof was done in 2019 with 50 year shingles. (id:38042)
57 Carlisle Street Unit# 605
St. Catharines, Ontario
BEAUTIFUL, SPACIOUS 1 BDRM APARTMENT. CUSTOM WHITE KITCHEN, GRANITE COUNTERTOPS WITH 4 STAINLESS STEEL APPLIANCES. FULL SIZE WASHER / DRYER. CURBLESS WALK-IN SHOWER, BEAUTIFUL LARGE PORCELAIN CERAMICS, SOLID WOOD DOORS, SELF TINITING WINDOWS FOR MAXIMUM COMFORT. ROOF TOP AMENITIES, PLUS SPECIAL FIVE STAR CLUB MEMBERSHIP INCLUDED IN RENTAL. UNDERGROUND EV PARKING AVAILABLE. STEPS TO THE PERFORMING ARTS CENTRE AND AN ABUNDANCE OF FINE DINING RESTAURANTS. (id:38042)
57 Carlisle Street Unit# 708
St. Catharines, Ontario
BEAUTIFUL, SPACIOUS 1 BDRM APARTMENT. LARGE BEDROOM W/ TRIPLE GARDEN DOOR TO 17 FOOT SOUTH FACING BALCONY. CUSTOM WHITE KITCHEN, GRANITE COUNTERTOPS WITH 4 STAINLESS STEEL APPLIANCES. FULL SIZE WASHER / DRYER. CURBLESS WALK-IN SHOWER, BEAUTIFUL LARGE PORCELAIN CERAMICS, SOLID WOOD DOORS, SELF TINTING WINDOWS FOR MAXIMUM COMFORT. ROOF TOP AMENITIES, PLUS SPECIAL FIVE STAR CLUB MEMBERSHIP INCLUDED IN RENTAL. UNDERGROUND EV PARKING AVAILABLE. STEPS TO THE PERFORMING ARTS CENTRE AND AN ABUNDANCE OF FINE DINING RESTAURANTS. (id:38042)
57 Carlisle Street Unit# 612
St. Catharines, Ontario
BEAUTIFUL, SPACIOUS 1 BDRM APARTMENT. CUSTOM WHITE KITCHEN, GRANITE COUNTERTOPS WITH 4 STAINLESS STEEL APPLIANCES. FULL SIZE WASHER / DRYER. CURBLESS WALK-IN SHOWER, BEAUTIFUL LARGE PORCELAIN CERAMICS, SOLID WOOD DOORS, SELF TINTING WINDOWS FOR MAXIMUM COMFORT. ROOF TOP AMENITIES, PLUS SPECIAL FIVE STAR CLUB MEMBERSHIP INCLUDED IN RENTAL. UNDERGROUND EV PARKING AVAILABLE. STEPS TO THE PERFORMING ARTS CENTRE AND AN ABUNDANCE OF FINE DINING RESTAURANTS. (id:38042)
57 Carlisle Street Unit# 610
St. Catharines, Ontario
BEAUTIFUL, SPACIOUS 1 BDRM BARRIER FREE APARTMENT. CUSTOM WHITE KITCHEN, GRANITE COUNTERTOPS WITH 4 STAINLESS STEEL APPLIANCES. FULL SIZE WASHER / DRYER. CURBLESS WALK-IN SHOWER, BEAUTIFUL LARGE PORCELAIN CERAMICS, SOLID WOOD DOORS, SELF TINTING WINDOWS FOR MAXIMUM COMFORT. ROOF TOP AMENITIES, PLUS SPECIAL FIVE STAR CLUB MEMBERSHIP INCLUDED IN RENTAL. UNDERGROUND EV PARKING AVAILABLE. STEPS TO THE PERFORMING ARTS CENTRE AND AN ABUNDANCE OF FINE DINING RESTAURANTS. (id:38042)

