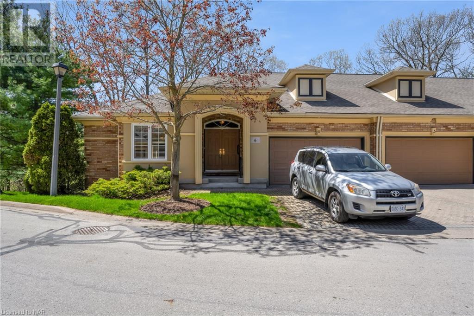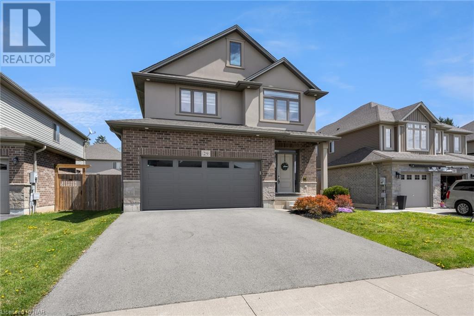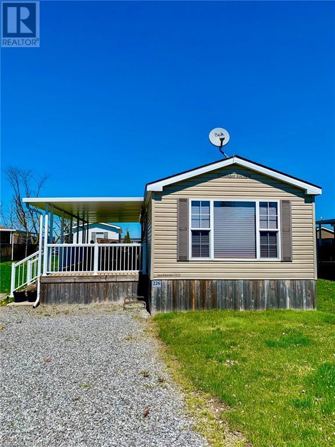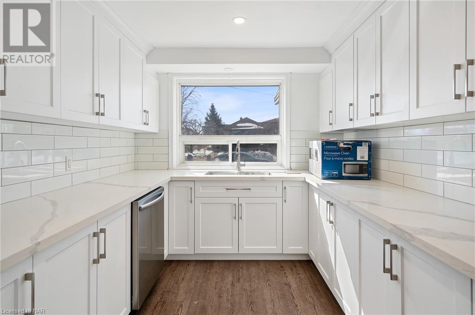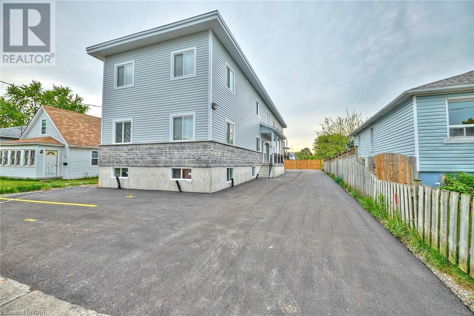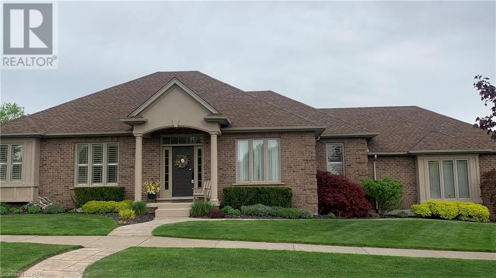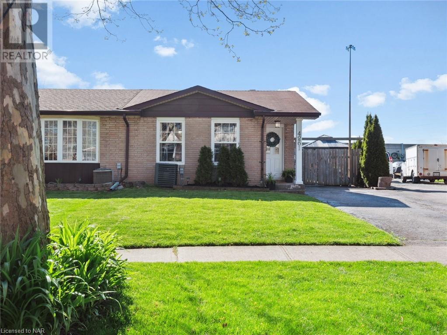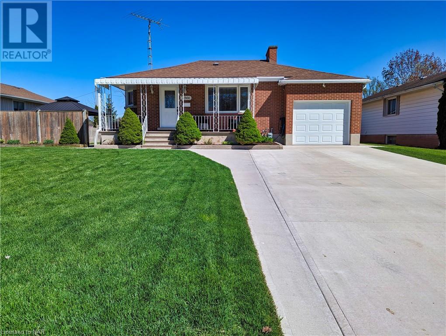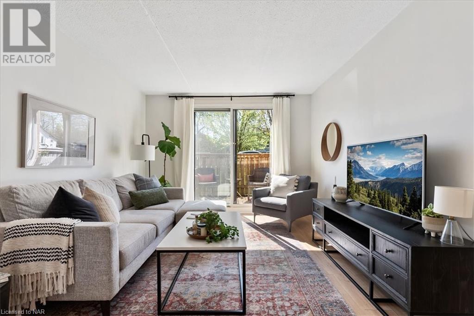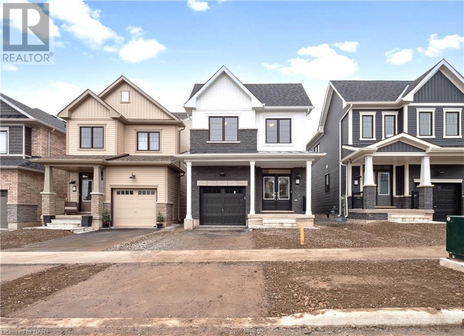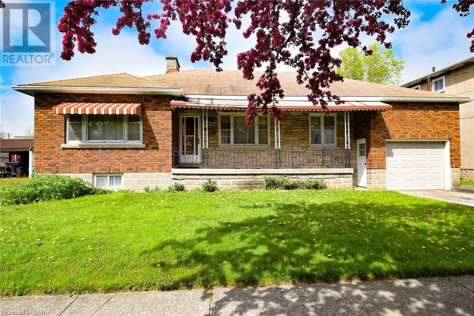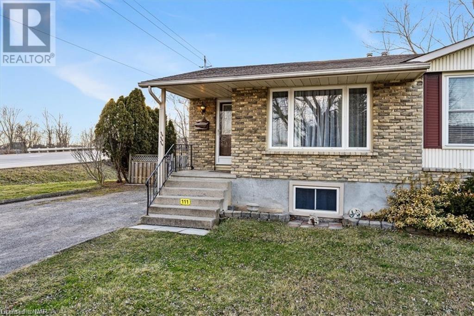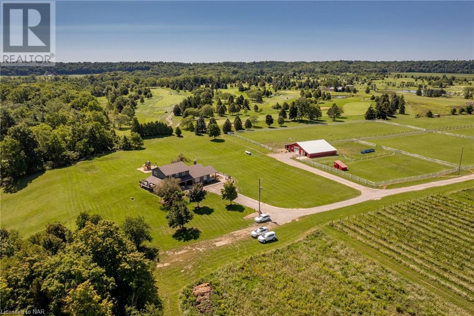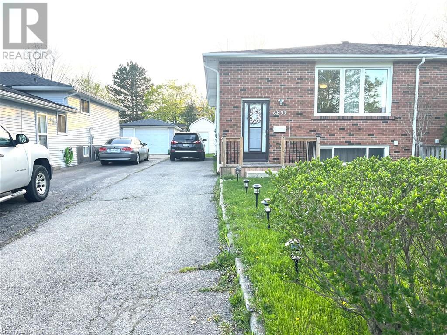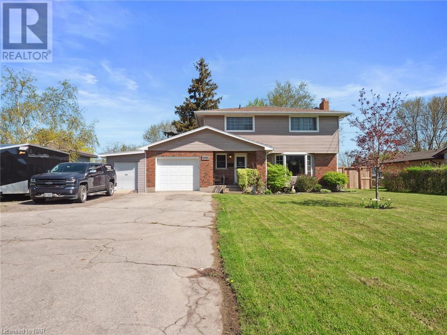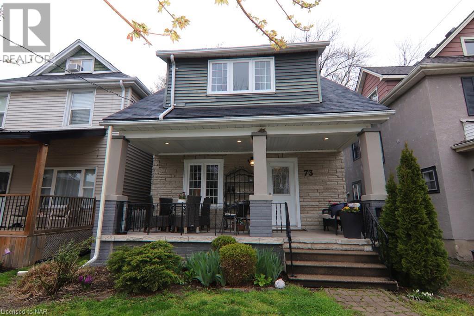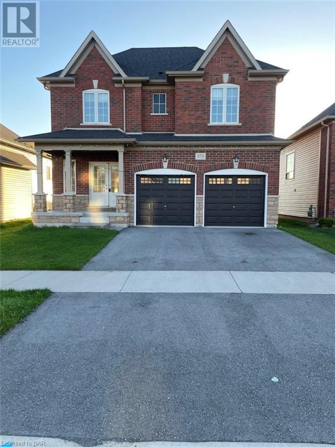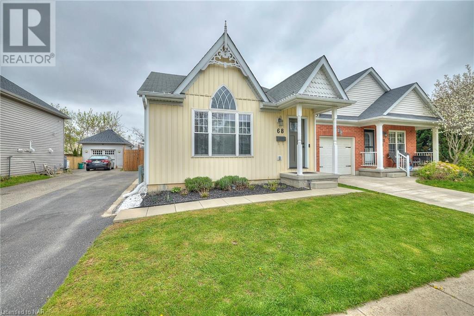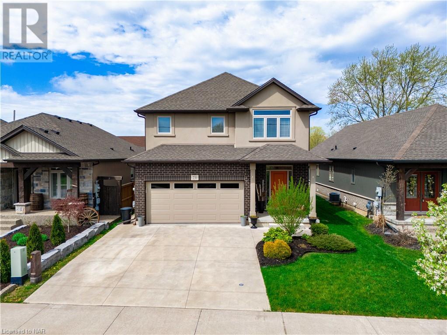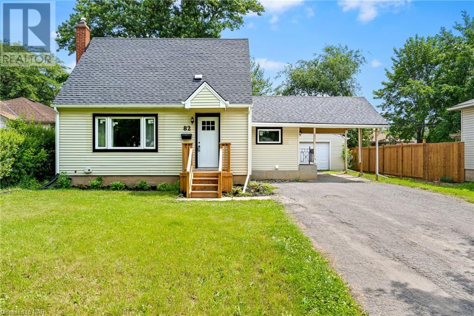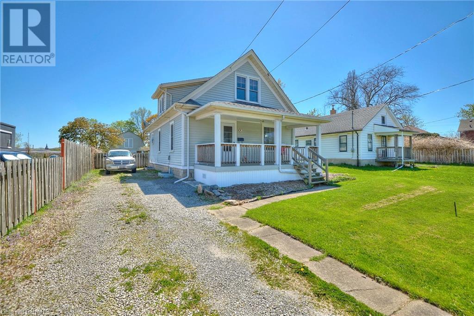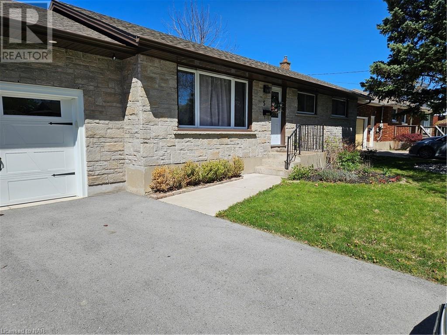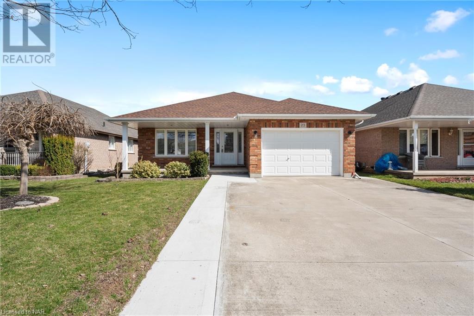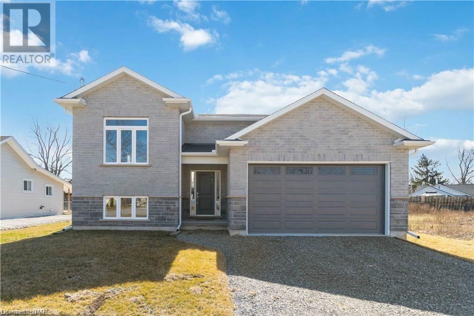Niagara Real Estate Listings
Browse residential and commercial property listings in the Niagara Region. Search below to find houses to buy or rent in St. Catharines, Niagara Falls, Niagara-on-the-Lake, Welland, Thorold, Pelham, Fort Erie, Wainfleet, Lincoln and West Lincoln.
42 Concord Street Unit# 6
Fonthill, Ontario
No Rear Neighbours! This 2 bedroom bungalow townhome offers a full walkout basement that overlooks serene and private greenspace behind the home. Step inside to find a spacious open concept layout that includes a formal family room, living room/dining room with gas fireplace, a large well equipped kitchen with pantry & access to the private deck (with retractable awning), a 3 piece bathroom, 2nd bedroom and a large primary bedroom with walk-in closet and private 4 piece ensuite bathroom. The home's basement has been finished to include 2 spacious rec rooms, a 3 piece bathroom and a large storage/utility room. Furnace less than 2 years old and custom shutters throughout. Whether you are enjoying your morning coffee/tea or a nightcap on either the lower patio or upper deck, the backdrop of mature trees and elegant landscaping will make this one of your favourite places in the world. Parking for 3 is available between the attached double car garage and the interlocking brick driveway. With only 16 units on site, this is truly a rare find. A lovely gazebo in the center of this townhome community allows for great conversations with your friendly neighbours and is another great place to relax. A modest condo fee of $520 per month takes care of your exterior maintenance (including grass cutting and snow removal, windows, doors and roof maintenance) - life could not be easier here! They don't build them like this anymore. (id:38042)
29 Abbott Place
Fonthill, Ontario
Exciting news for families in search of the perfect home! I am thrilled to present to you this exceptional Policella built 2 Storey home, situated in the most family-friendly neighborhood in one of Niagara's top communities. This house truly has it all - from a stunning interior to an enviable location! No detail has been overlooked in this beautiful residence. As you step inside, you'll be greeted by 9-foot ceilings and exquisite engineered hardwood floors that add a touch of elegance. The basement is fully finished to perfection, featuring a cozy gas fireplace, quartz counters, a bar area complete with a dishwasher and wine fridge - perfect for hosting gatherings and special moments with loved ones. With 3 spacious bedrooms and 4 luxurious bathrooms, there is ample space for your growing family to thrive. The master suite is a sanctuary of relaxation, providing a serene space to unwind after a long day. The backyard is a dream come true, fully fenced in and ready for endless enjoyment. Plus, there's a brand new deck, just waiting for outdoor entertaining and summer barbecues. And, if you've always dreamed of having your own private pool, there's plenty of room to add a gorgeous inground pool and create your very own oasis. Not only does this home offer exceptional features, but it is also nestled in the most welcoming neighborhood you could ever hope for. Picture your children making lifelong friends, riding their bikes along safe streets, and growing up in a tight-knit community. Rarely do homes of this caliber become available in this sought-after area. This is a once-in-a-lifetime opportunity to secure the perfect family home that checks all the boxes. Don't wait, take advantage of this listing now and give your family the home they deserve! (id:38042)
1501 Line 8 Road Unit# 226
Niagara-On-The-Lake, Ontario
Grand Opening! Seasonal Resort open from MAY 1 TO OCT 31 - let's get Summer 2024 started! Fully furnished with appliances and a patio set. 40ft x 14ft TWO BEDROOM 4PC BATH cottage is located in the heart of Niagara on the Lake. Popular 500 SQFT Cherry Model (2013) Sleeps 6 with two queen beds and a pullout couch is fully equipped for the whole family. Bonus 30 x 10 deck and covered awning. This turn-key retreat offers easy access to laundry facility, a massive pool with splash pad, multi-sport court, kids club, activities and entertainment is guaranteed to create lifelong memories! Just steps away from Niagara Parkway leading to endless wineries, restaurants, Shaw festival, hiking and biking trails this location cannot be beat. Yearly Fees include: hydro, water, tax, garbage removal, ground maintenance and security. Unlimited guest passes and parking. FIRST INSTALLMENT RESORT FEES HAVE BEEN PAID FOR 2024. AIRBNB APPROVED! Make an income while enjoying some vacation time. Don't wait, book your private viewing today. (id:38042)
44 Metcalfe Street Unit# 1
Thorold, Ontario
Fantastic bright, spacious & renovated 3 bedroom condo for rent! Featuring stainless steel appliances, private in-suite laundry, full bathroom, modern updated kitchen, flooring and more! The building is quiet, located in a great neighbourhood near all the amenities necessary. This unit comes with 2 outdoor parking spaces. Outside maintenance is taken care of by the management team (snow removal, lawn care) Book your viewing today! (id:38042)
29 Afton Avenue
Welland, Ontario
Here is your opportunity to take over a newly constructed multi-plex that is fully leased with great tenants and potential to finish 2 more units! Built in 2021 by Mountainview, this building is a turn-key investment. All units are separately metered for gas and hydro with all Tenants paying for their own gas and hydro. Each unit is 2 bedrooms, 1 bathroom with in-suite laundry, own furnace, own central air conditioner, own hot water heater, a full kitchen with stainless steel fridge, stove & dishwasher and bright open living space measuring 805 sqft each. There is potential to complete the lower level two units that replicate the other 4 units, making this a 6-plex. The exterior walls in the basement are drywalled and water is all plumbed-in. There are a total of 6 off-street parking spots, one assigned for each unit. Security cameras installed on exterior of building. Start your retirement plan earning passive income from this great opportunity! The landlord currently has a 5% cap rate and potential for 8% once the lower two units are completed and leased. Landlord pays water/sewer and property tax. Security camera and secured main entrance installed on the exterior of the building. Floor plans are available. (id:38042)
14 Adah Court
Welland, Ontario
QUALITY, ELEGANCE, STYLE BEST DESCRIBE THIS ALL BRICK BUNGALOW WITH ATTACHED 3 CAR PLUS GARAGE. CUSTOM BUILT BY A WELLAND PREMIER BUILDER THIS HOME IS SURE TO PLEASE EVEN THE MOST DISCRIMINATING BUYER. LOCATION IS SUPERIOR EXECUTIVE LOCATION AMONGST LARGE HOMES. NO REAR NEIGHBOURS THIS HOME BACKS ONTO GREEN SPACE AND A WOODED AREA. STEPS TO THE RECREATIONAL WATERWAY AND POPULAR WALKING TRAILS. WALKING DISTANCE TO SCHOOLS AND MINUTES TO THE 406 AND SEAWAY MALL. THIS WELL CARED FOR HOME HAS A TOTALLY FINISHED BRIGHT LOWER LEVEL WITH IS PERFECT FOR ENTERTAINING LARGE FAMILY GATHERINGS OR FRIEND GET TOGETHERS. MAINFLOOR LAUNDRYROOM WITH A LARGE WINDOW. ALL TILE AND HARWOOD FLOORS ON MAIN. FORMAL DININGROOM, GREAT ROOM WITH FIREPLACE. PRIMARY BEDROOM IS LARGE AND HAS A NICE ENSUITE AND WALK IN CLOSET. THERE IS A NEWER 3 SEASON SUNROOM OFF THE KITCHEN WITH HYDRO OVERLOOKING THE PRIVATE YARD AND CANAL. DOORS OFF TO A COMPOSITE DECK AND STONE PATIO WITH A PERGOLA. THE HUGE 3+ CAR GARAGE WITH HIGH CEILINGS IS PERFECT FOR STORING THAT SUMMER CAR. EXTRA WIDE STAMP CRETE DRIVEWAY AND WALKWAYS , UNDERGROUND SPRINKLER SYSTEMS. LOWER LEVEL IS BRIGHT AND LARGE. NICE WET BAR AREA WITH LOADS OF CABINENTS PERFECT FOR HANGING AROUND WITH FRIENDS AND FAMILY. THE LOWER LEVEL COULD ACCOMADATE EXTENDED FAMILY WITH A SEPERATE ENTRANCE FROM THE GARAGE. A VERY UNIQUE FEATURE OF THIS HOME IS THAT BESIDE THE CITY SERVICES THERE IS A NEWER WELL INSTALLED 2 YEARS AGO FOR UNLIMITED WATER FOR WATERING OUTSIDE AND WASHING VEHICLES. IF YOUR LOOKING FOR QUALITY, SPACE INSIDE AND OUTSIDE AND LOCATION THAN PLEASE MAKE AN APPOINTMENT TO VIEW THIS HOME. (id:38042)
4261 Meadowvale Drive
Niagara Falls, Ontario
THE ONE YOU’VE BEEN WAITING FOR! This semi-detached, four level backsplit has it all! Offering a spacious main floor living space, white kitchen with stainless steel appliances, 3 bedrooms, 2 bathrooms, and an additional rec room for the family to enjoy. The lower level can be easily converted to an in-law suite, with a convenient separate entrance on the side of the house. Large asphalt driveway with concrete pad on the side yard offers plenty of space for a detached garage or sizable shed. And the best part? Your very own Cedar Sauna (2023) in the backyard). Book your showing today! (id:38042)
3560 Rapids View Drive
Niagara Falls, Ontario
Location, Location, Location! Don't miss out on this rare opportunity to own this large 2000 sq. ft. custom built brick bungalow just steps from Kingsbridge Park, the Niagara Parkway, and Niagara Falls itself. There's only a handful of homes up river from the Falls that share this unique and close proximity to it. This exceptionally well maintained home features a brilliant concrete driveway, patios, and walkways, a manicured lawn, separated rear and side yards, covered front porch, a large single car garage with heat, and 2 separate entrances, one leading to the basement and the other to the family room addition with gas fireplace. The interior sports hardwood floors and tile throughout, a spacious layout throughout, modern eat-in kitchen with gas stove, and a second summer kitchen in the basement which could be ideal for a small apartment or in-law set up, living room with wood burning fireplace, and so much more. This home has a lot to offer and is truly a unique buying opportunity. (id:38042)
78 Welland Street N Unit# 103
Thorold, Ontario
Absolutely Stunning 2 Bedroom Ground Floor Condo! Nestled in a quaint building, this ground floor condo exudes charm and sophistication. Meticulously renovated, it boasts all-new flooring that lends an air of contemporary elegance throughout. The heart of the home, the kitchen, has been completely updated with brand new cabinets and sleek stainless steel appliances, creating a space that's as functional as it is beautiful. Step outside onto your own private patio and soak in the warmth of the Western exposure, perfect for enjoying sunsets and entertaining guests. Whether you're sipping your morning coffee or enjoying a glass of wine at the end of the day this oasis is sure to become your favorite retreat. With its thoughtful updates and desirable location, this condo offers the perfect blend of comfort and style. Don't miss out on the opportunity to make this your new home sweet home! (id:38042)
21 Aviron Crescent
Welland, Ontario
Welcome to Empire Canals, a new Master-Planned Community located in Dain City. This beautiful home Features 3 bedrooms, 2.5 baths, a convenient laundry room on the second floor and comes complete with numerous upgrades. The main floor greets you to a nice size foyer leading you to an open concept layout where you can enjoy a cozy living room with gas fireplace, an entertaining kitchen with an island, a pantry, a breakfast area and a walkout. The oak staircase with iron spindles leads to the upper level where you have 3 generous-sized bedrooms, a large primary bedroom with a walk-in closet, a beautiful 4 PC ensuite with glass shower, separate tub and another 4 pc bath. There is also a spacious basement waiting for you to put your personal touches. This home is perfect for first time homebuyers, investors or downsizing. Includes all appliances. Enjoy all the fantastic amenities near you including community trails, hospital, schools, shopping, The Empire Sportsplex and more. Ready for immediate occupancy. (id:38042)
303 Mcalpine Avenue S
Welland, Ontario
Great Location, Solid bungalow!! 4 bedroom, 2 bathroom home is located in a mature well kept area just minutes from downtown Welland. This home has endless space including a large bright living room & dining room. Eat-in kitchen with plenty of storage. Finishing off the main level are 3 very spacious bedrooms, with plenty of storage & a 4 pc bathroom. Back door leads you to a private backyard great for entertaining or just enjoying a quiet space. The lower basement level offering a partially finished bedroom/rec-room, second kitchenette, 1pc bath & laundry/utility area. It offers endless space that could be used for more living space & potential bedrooms. This is perfectly set up for a potential in-law suite or second unit with two separate entrances, one from the backyard, the other from a walk up from the garage. (id:38042)
111 Tupper Drive
Thorold, Ontario
Welcome home to 111 Tupper. Well maintained 4level backsplit Family owned & loved for many years. Upon entering you'll notice the large bright windows. Kitchen with dinette and large living room. Go up a few steps to the large primary bedroom with double closets, 2nd bedroom and recently updated 4pc bath. The lower level rec room has a large walk-out patio door to the fenced backyard and pool area, there is also a side door to access the driveway. Down a couple more steps a large bedroom, 3pc bath and laundry/utility room. Some photos are virtually staged. The lower part of the home could easily transition into a 2nd unit in-law apartment. * all the electrical has been updated and ESA certified (2024). Come Buy! The inground pool is in poor condition and will be removed and filled in with complete permits. (id:38042)
3315 Ninth Street
St. Catharines, Ontario
Country comfort defined. Amazing 13 acre parcel of gorgeous fenced pastures, overlooking Rockway Conservation Area. The classic country home offers 4 or 5 bedrooms, and 3 full baths, a powder room, 2 laundry rooms, and the most charming wrap-around porch, accessible from no less than 4 rooms. There is a 1500 square foot barn partially insulated that includes a lambing room and cooler, along with self-draining water. Solar panels generate $8000 per year in income. Imagine your family here, enjoying this slice of God's country, creating lasting memories. Comfort, privacy and peace - truly a gem! Make this Your Niagara Home. (id:38042)
6893 Warden Avenue
Niagara Falls, Ontario
Great for the first time home buyer! Come see this very roomy semi detached raised bungalow. Located on a very quiet street close to a park. Very close to schools and all of the amenities. The basement is fully finished. Extra long driveway leading to a nice sized back yard with a lot that is 120 feet deep! A/C is around 2017, and the roof was done in 2014. The basement unit is vacant and can be shown at any time, main-floor unit is only shown on Sat. 3:00 pm to 5:00 pm and Wed. 5:00 pm to 7:00 pm. (id:38042)
1516 Garrison Road
Fort Erie, Ontario
Welcome to 1516 Garrison Road, where modern comfort meets convenience! This recently renovated gem boasts everything you could want in a home and more. Step inside to discover a spacious open-concept layout, perfect for entertaining or simply enjoying everyday life. The heart of the home lies in the expansive kitchen, complete with a generous pantry that’s sure to delight any home chef. Brand-new flooring throughout adds a touch of elegance, while replacement windows, roof shingles, and siding installed within the last decade ensure peace of mind for years to come. But the upgrades don’t stop there. Picture yourself relaxing on the recently added covered patio, overlooking the fenced yard – the ideal spot for summer barbecues or quiet evenings under the stars. And when the temperature drops, cozy up in the main floor family room, where a gas fireplace awaits to chase away the chill. When it’s time to unwind, retreat to the large primary bedroom featuring an ensuite bath and convenient laundry room – no more hauling baskets up and down stairs! Need extra space for recreation or hobbies? The partially finished basement offers plenty of potential, including a dedicated recreation room for endless hours of fun. Conveniently located near Fort Erie High School and the leisureplex, this home offers easy access to education, entertainment, and recreation options for the whole family. With its blend of modern updates and functional design, 1516 Garrison Road is more than just a house – it’s the perfect place to call home. Don’t miss your chance to make it yours today! (id:38042)
73 Chaplin Avenue
St. Catharines, Ontario
Lovely 2+storey home in a quiet downtown neighbourhood-ideal for families, or student rental. The mutual drive leads back to a single car garage, backyard and stoop off of the living room. Upon entering there are French doors leading to the living/dining area. Wood ceiling beams and newer laminate flooring give a warmth to this setting. Patio doors off the dining area lead to a back porch large enough to have the BBQ handy. Upgrades to the kitchen make it an enjoyable work place. There is a 2pc bath here and a side door entrance leading to the basement with laundry area and shower. Up on the second level are 4 bedrooms , a 4pc bath and stairs to another level with bedroom/den. The inviting front porch is ideal for those rainy nights when you can enjoy the summer and not get wet. This home can have a QUICK CLOSING if necessary. The tenant will vacate on or before closing. (id:38042)
873 Burwell Street
Fort Erie, Ontario
FOR LEASE. Discover comfort and convenience at 873 Burwell Street in Fort Erie! This charming home offers spacious interiors filled with natural light, a modern kitchen perfect for any chef, open concept ground floor with dining and family room, 3 spacious bedrooms, 4 bathrooms, and a backyard ready to be turned into an oasis for outdoor enjoyment. With its prime location near local amenities and schools and easy access to the highway, this is the perfect place to call home. Schedule a viewing today! (id:38042)
68 Chicory Crescent
St. Catharines, Ontario
Built in 2011, this beautifully crafted cape cod style bungalow is nestled in a quiet neighbourhood, boasting timeless curb appeal, modern interior design and a tranquil backyard with no rear neighbours. Step inside to discover an open-concept layout that maximizes space and natural light. The spacious living and dining area features a large window and sliding glass door walk-out to the backyard. The kitchen features stainless steel appliances and ample countertop and cupboard space. Quietly situated at the front of this home are 2 spacious bedrooms and bathroom with glass panel walk-in shower. Retreat to the sleek and modern finished lower level with oversized rec room, 3pc bathroom, laundry room and plenty of storage. Outside, the backyard oasis beckons with a flagstone patio, ideal for al fresco dining and entertaining. The wood deck with gazebo provides shade and a peaceful retreat for relaxation and enjoyment. Located near schools, parks, shopping and dining, this bungalow offers the perfect combination of comfort, style and convenience. Don't miss your opportunity to make this incredible bungalow your own. (id:38042)
231 South Pelham Road
Welland, Ontario
This gorgeous 4 bedroom, 3.5 bathroom home is spacious, welcoming and in pristine condition with all three levels fully finished top to bottom. Located in the quaintest area of Welland and close to a wealth of amenities - the park, biking and hiking trails, schools (fantastic school district), Fitch Street Plaza, Niagara College, HWY 406 and more. Step inside and you'll immediately picture entertaining family and friends, children playing happily and everyone making fond memories. The beautiful main floor offers the ideal open concept kitchen, great room, dining room combo with a sliding door leading out to an unrivaled backyard oasis complete with attractive concrete patio, wooden deck, pergola, hot tub and more. This design creates an open, airy and interactive main floor, perfect for indoor/outdoor living. Modern and functional cloud white kitchen with an island, granite countertops, custom cabinetry, premium appliances and plenty of pot lights. A gas fireplace with stone finish creates an impressive focal point in the great room and the convenient 2pc bath on the main floor is ideal for guests. The second floor offers 3 bedrooms, 2 bathrooms and a laundry room. A spacious Primary Bedroom with Ensuite is the perfect retreat after a long day. The generous lower level is bright and open with large windows and the recreation room with a corner gas fireplace with stone finish offers a haven for relaxation and entertainment. A fourth bedroom and 3pc bath complete the lower level. Concrete double driveway, attached double car garage, garden shed, central air and fantastic curb appeal on a tranquil and picturesque street. This amazing property is move-in ready, entertainment-ready and summer-ready and it's all waiting for YOU!! (id:38042)
82 Booth Street
St. Catharines, Ontario
HELLO curb appeal! Vacant and available for a quick closing. This home stands out with its cute storybook exterior; a crisp roof line, soft yellow siding and a big front yard to trim with flowers. Enter into a welcoming front room with a big window overlooking this friendly street and serve meals family style in the dining room. A cheerful galley kitchen offers a clean line to a side door and landing area; this functional entrance connects with a covered carport. On the main level you’ll find the primary bedroom and a full 4 pc bath. The second level has two bright bedrooms each with architectural details that add personality. Recently finished, the lower level offers a recreation room, and 3pc bathroom, providing a retreat for kids to play or added recreational space. Head outside to the new large deck (13’x12’), fully fenced backyard and carport. The oversized detached garage (27’x 15’) is a hobbyist's dream with ample space and power. Explore this location and discover amenities, great schools, parks, shopping and restaurants. Updates in 2022: Roof, Windows, A/C, Front Porch, Deck, Flooring, Eavestroughs, Water Proofing (ProSeal w/ 25yr warranty). Ready as is or give that ‘Studio McGee’ style you've been wanting a try! (id:38042)
6 Smythe Street
St. Catharines, Ontario
Great opportunity to own a spacious home on an extra deep 230 Ft lot with a large detached 26 x 26ft Garage/workshop. Located on a quiet street, this home offers a beautiful covered front porch, 10ft ceilings on the main floor, an updated kitchen with modern white cabinetry, pot lights, contemporary fixtures, large island/breakfast bar, and updated laminate flooring. The main floor also features hardwood flooring, gorgeous wood doors, trim and oversized wood baseboards which provide plenty of character, an updated 4pc bath with deep soaker tub, and a spacious living and dining area with wood Stove which has been serviced regularly. A convenient main floor bedroom, and a sunroom/mud room (not included in square footage) completes the main level. 2nd level offers 2 additional spacious bedrooms and custom built-in storage. You'll love the outdoor space featuring a large deck, gas bbq hook-up, greenhouse, and 2 level barn/garage - perfect for the hobbyist or mechanic. (id:38042)
5 Kilbourne Crescent
St. Catharines, Ontario
GREAT LITTLE 1 BED IN-LAW BASEMENT SET UP IN GREAT NORTH END LOCATION OF ST. CATHARINES. ASSIGNED 1 PARKING SPOT. Featuring Eat-In Kitchenette w/ Fridge, Hot plate & microwaver Open Concept Living High Ceilings, Shared Washer & Dryer, Close to shopping and bus. (id:38042)
23 Tanner Drive
Fonthill, Ontario
Welcome to 23 Tanner Drive, where contemporary living meets classic charm. This renovated all-brick bungalow offers an inviting open-concept layout accentuated by hardwood and ceramic flooring throughout. Boasting two spacious main floor bedrooms, a pristine 4-piece bathroom, and a sleek granite kitchen complete with a generous island, this home is designed for both comfort and style. Enjoy the convenience of main floor laundry and the elegance of California shutters and new blinds. With newer furnace, A/C, and roof, peace of mind comes standard. The open basement, featuring a new 2-piece bathroom, awaits your personal touch. Outside, a fully fenced rear yard with wood deck and garden shed offers the perfect oasis for relaxation. Complete with a 1.5 car garage and concrete driveway, this property is situated in a tranquil neighborhood close to amenities and picturesque walking trails, making it the ideal place to call home. (id:38042)
735 Dominion Road
Fort Erie, Ontario
STUNNING NEW BUILD WITH TARION WARRANTY. MAIN FLOOR FEATURES INCLUDE OPEN CONCEPT KITCHEN/DINING/LIVINGROOM. KITCHEN COMPLETE WITH ALL THE UPGRADES INCLUDING CUSTOM CABINETS, SOFT CLOSE DOORS, ISLAND WITH OVERSIZED DRAWERS AND QUARTZ COUNTERTOPS. MASTER BEDROOM FEATURES FULL WALK-IN CLOSET AND FULL BATH WITH DOUBLE SINKS. LOWER LEVEL HAS IN-LAW POTENTIAL COMPLETE WITH SEPARATE REAR ENTRANCE. HIGH CEILINGS AND LARGE WINDOWS GIVE THE FEEL OF MAIN FLOOR LIVING. (id:38042)

