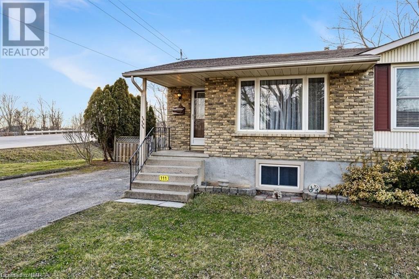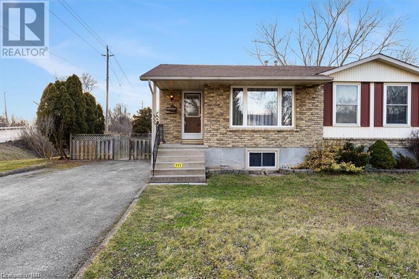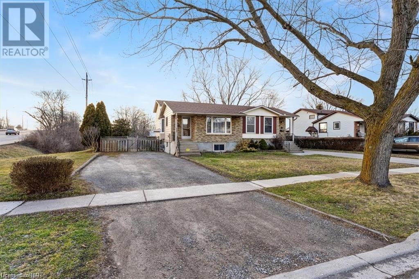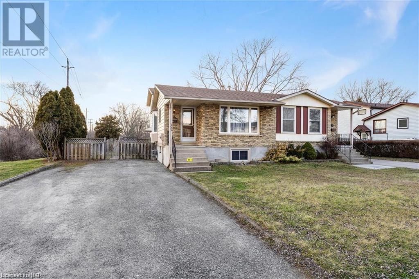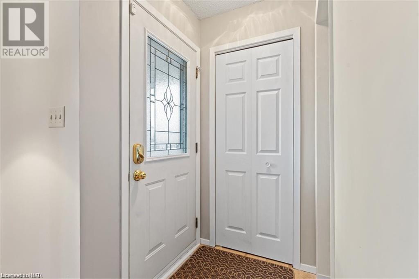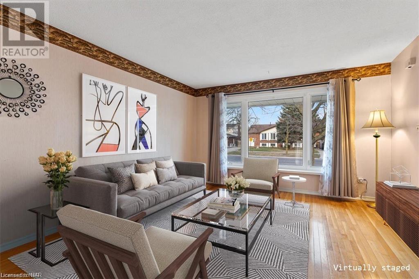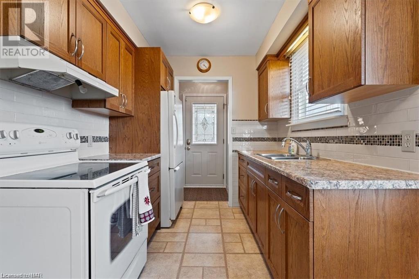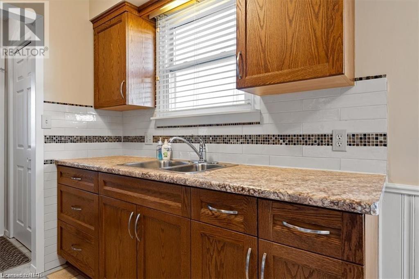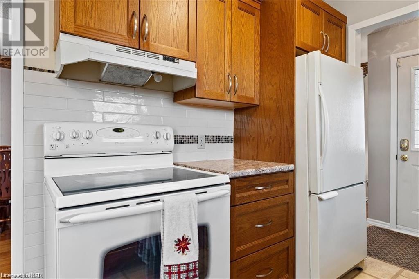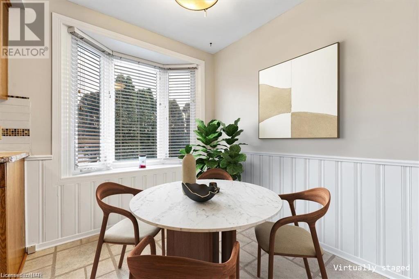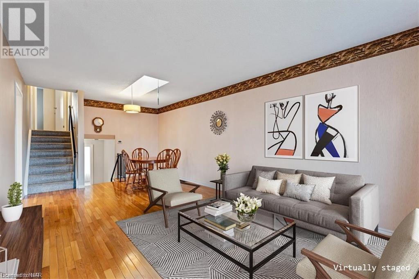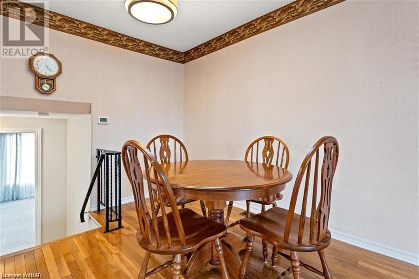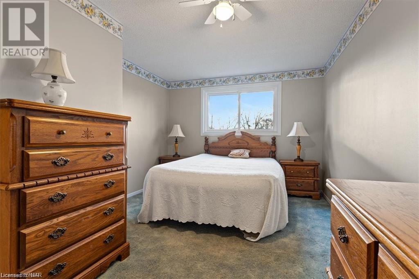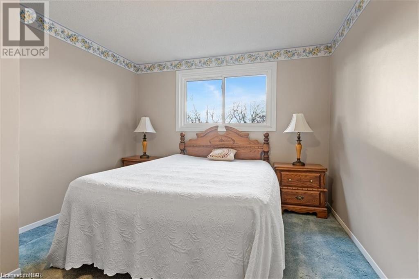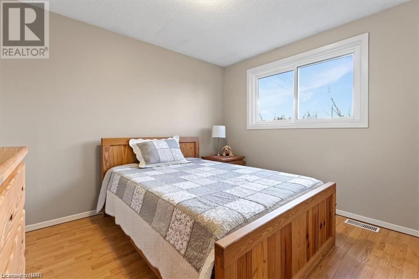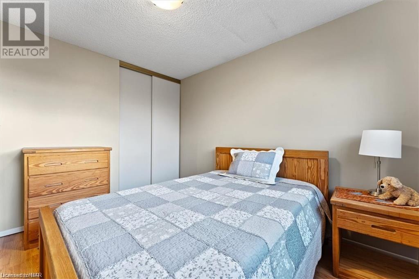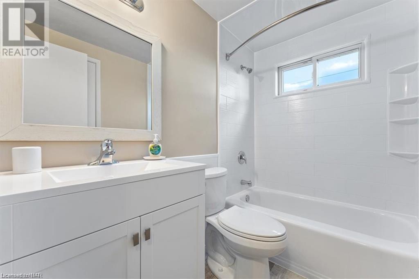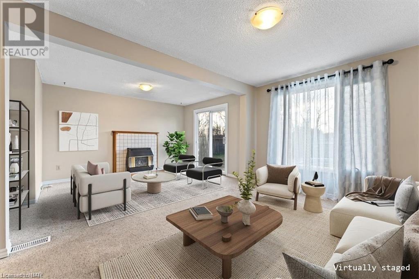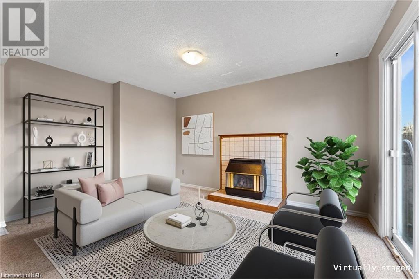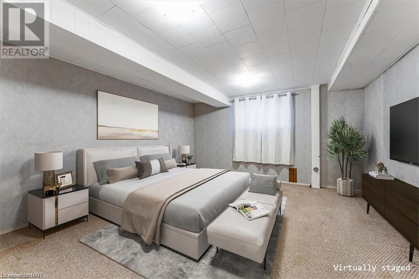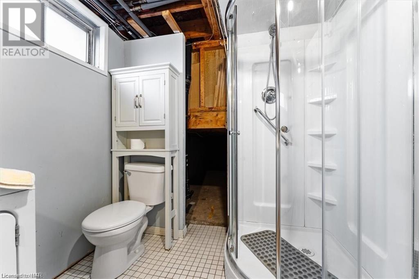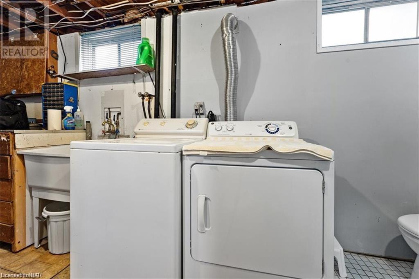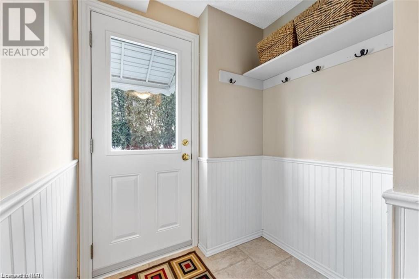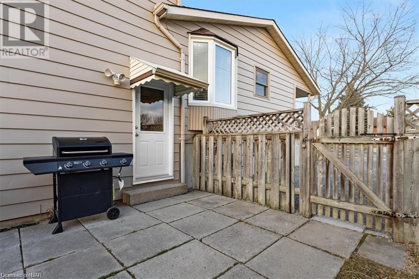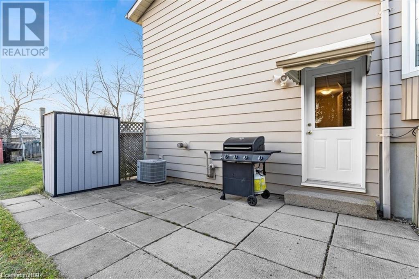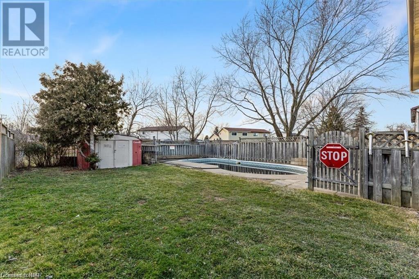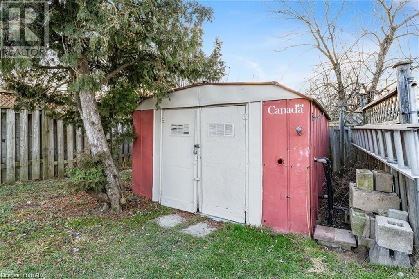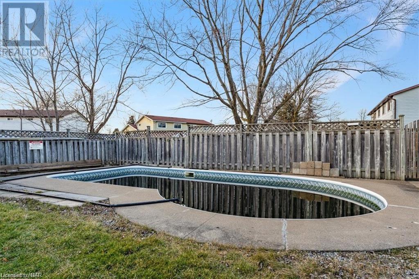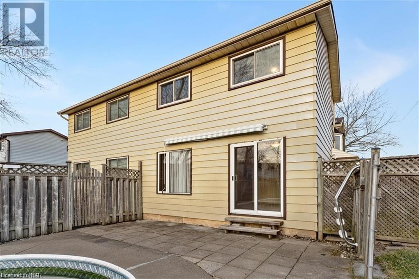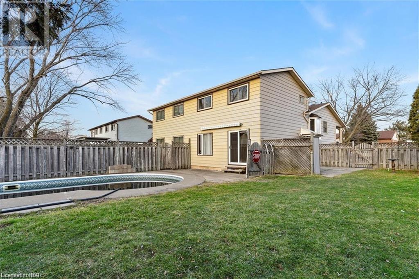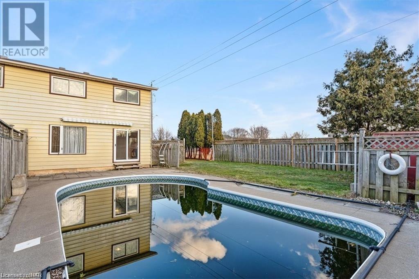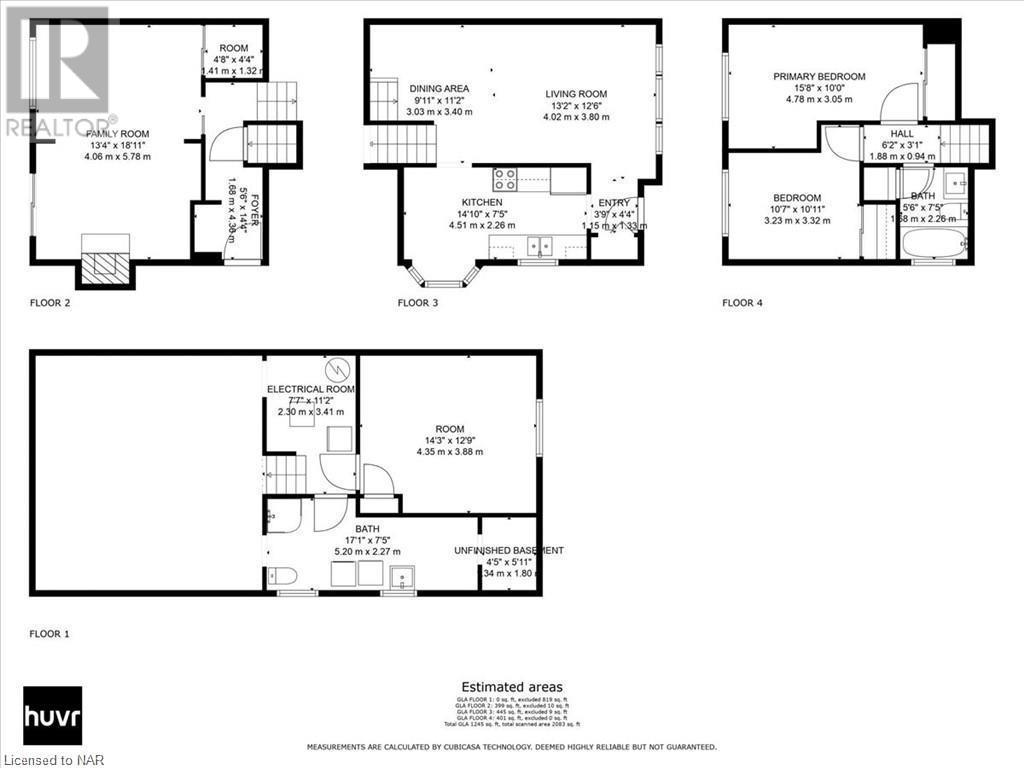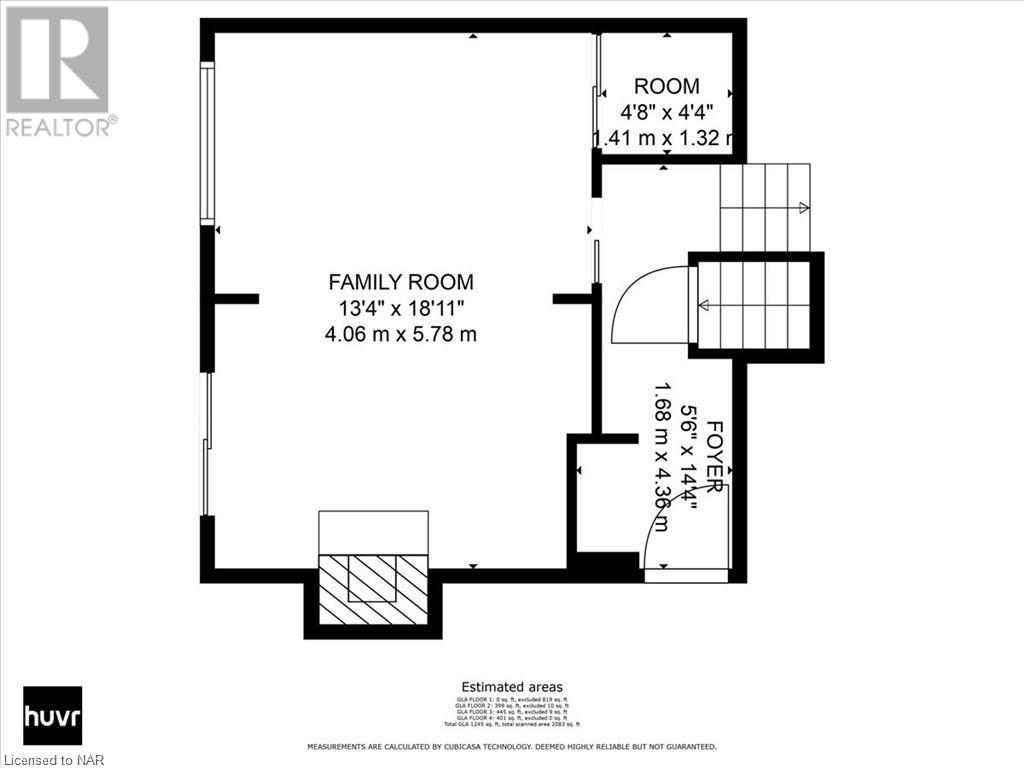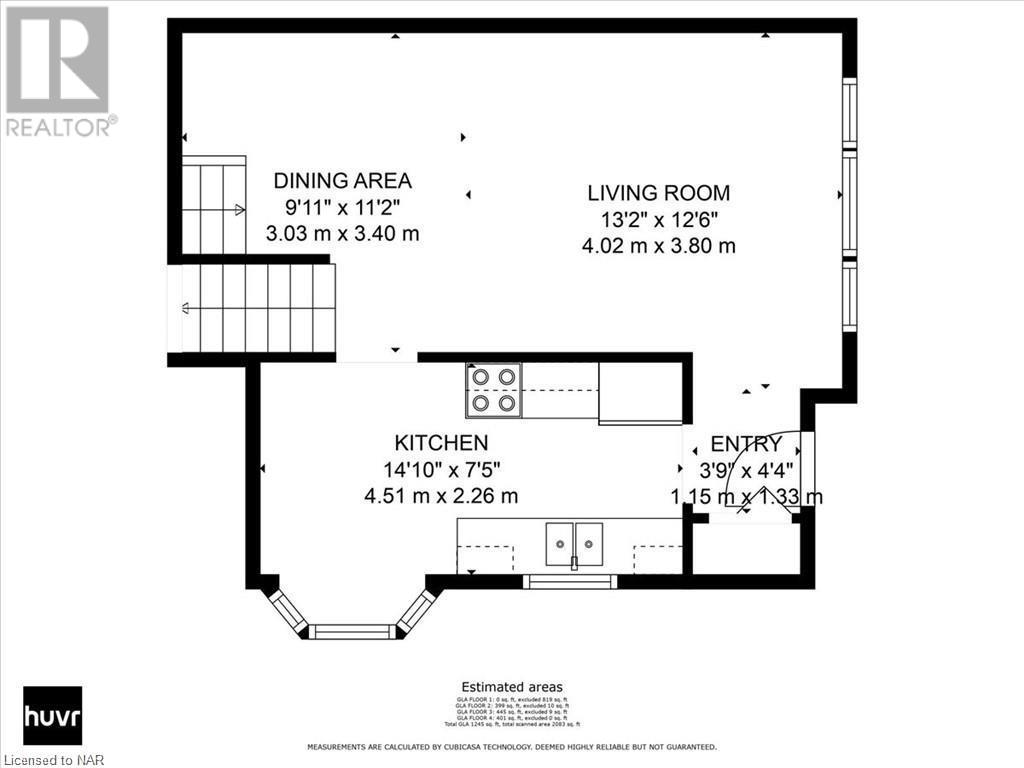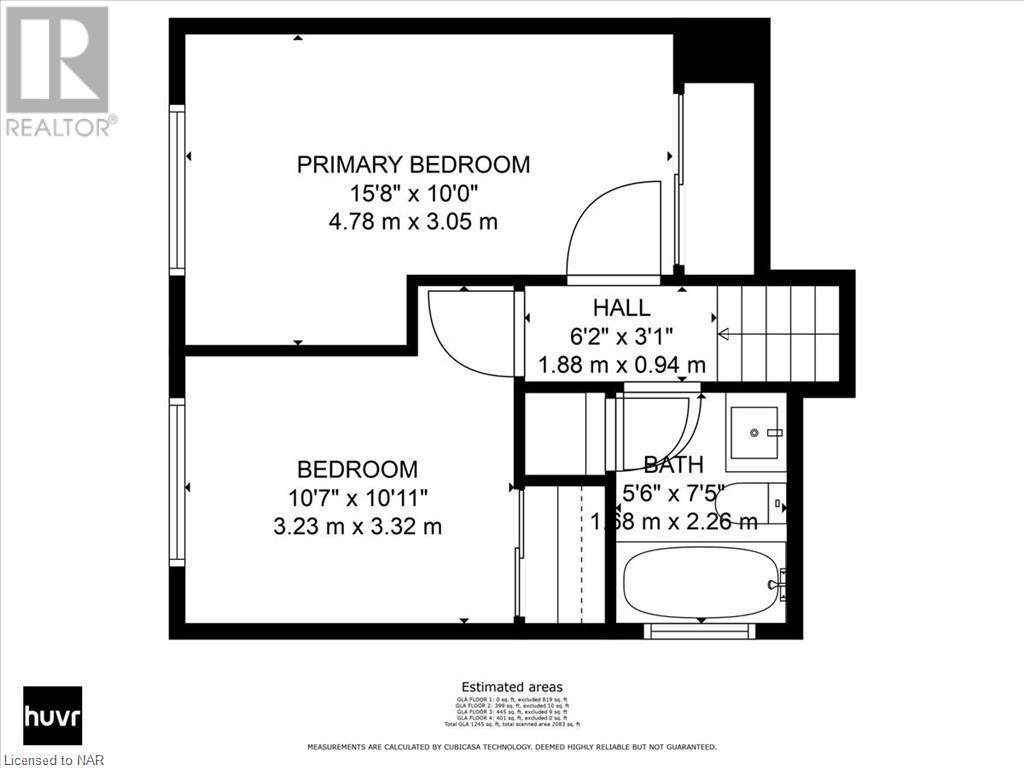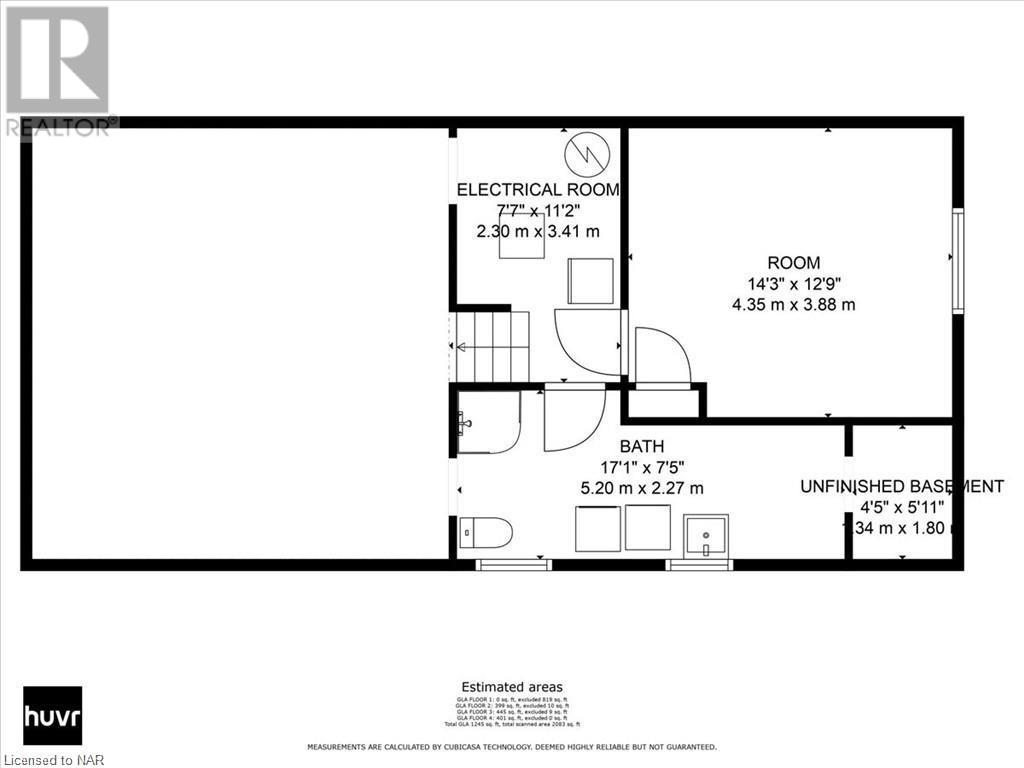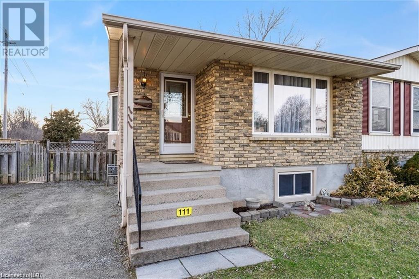3 Bedroom
2 Bathroom
1245 sq. ft
Central Air Conditioning
Forced Air
$549,900
Welcome home to 111 Tupper. Well maintained 4level backsplit Family owned & loved for many years. Upon entering you'll notice the large bright windows. Kitchen with dinette and large living room. Go up a few steps to the large primary bedroom with double closets, 2nd bedroom and recently updated 4pc bath. The lower level rec room has a large walk-out patio door to the fenced backyard, there is also a side door to access the driveway. Down a couple more steps a large bedroom, 3pc bath and laundry/utility room. Some photos are virtually staged. The lower part of the home could easily transition into a 2nd unit in-law apartment. * all the electrical has been updated and ESA certified (2024). Come Buy! (id:38042)
111 Tupper Drive, Thorold Property Overview
|
MLS® Number
|
40582362 |
|
Property Type
|
Single Family |
|
Amenities Near By
|
Golf Nearby, Park, Place Of Worship, Playground, Public Transit, Schools, Shopping |
|
Community Features
|
Community Centre, School Bus |
|
Equipment Type
|
Water Heater |
|
Features
|
Conservation/green Belt, Skylight |
|
Parking Space Total
|
6 |
|
Rental Equipment Type
|
Water Heater |
|
Structure
|
Shed, Porch |
111 Tupper Drive, Thorold Building Features
|
Bathroom Total
|
2 |
|
Bedrooms Above Ground
|
2 |
|
Bedrooms Below Ground
|
1 |
|
Bedrooms Total
|
3 |
|
Appliances
|
Dishwasher, Dryer, Refrigerator, Stove, Washer |
|
Basement Development
|
Finished |
|
Basement Type
|
Full (finished) |
|
Constructed Date
|
1975 |
|
Construction Style Attachment
|
Semi-detached |
|
Cooling Type
|
Central Air Conditioning |
|
Exterior Finish
|
Brick Veneer, Vinyl Siding |
|
Heating Fuel
|
Natural Gas |
|
Heating Type
|
Forced Air |
|
Size Interior
|
1245 |
|
Type
|
House |
|
Utility Water
|
Municipal Water |
111 Tupper Drive, Thorold Land Details
|
Access Type
|
Highway Access |
|
Acreage
|
No |
|
Fence Type
|
Fence |
|
Land Amenities
|
Golf Nearby, Park, Place Of Worship, Playground, Public Transit, Schools, Shopping |
|
Sewer
|
Municipal Sewage System |
|
Size Depth
|
120 Ft |
|
Size Frontage
|
40 Ft |
|
Size Total Text
|
Under 1/2 Acre |
|
Zoning Description
|
R1a |
111 Tupper Drive, Thorold Rooms
| Floor |
Room Type |
Length |
Width |
Dimensions |
|
Second Level |
4pc Bathroom |
|
|
Measurements not available |
|
Second Level |
Bedroom |
|
|
10'7'' x 10'11'' |
|
Second Level |
Primary Bedroom |
|
|
15'8'' x 10'0'' |
|
Basement |
Utility Room |
|
|
7'7'' x 11'2'' |
|
Basement |
Laundry Room |
|
|
Measurements not available |
|
Basement |
3pc Bathroom |
|
|
Measurements not available |
|
Basement |
Bedroom |
|
|
14'3'' x 12'9'' |
|
Lower Level |
Recreation Room |
|
|
13'4'' x 18'11'' |
|
Main Level |
Dinette |
|
|
6'0'' x 7'5'' |
|
Main Level |
Kitchen |
|
|
14'10'' x 7'5'' |
|
Main Level |
Living Room |
|
|
13'2'' x 12'6'' |
