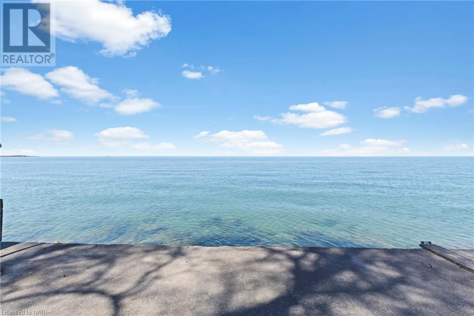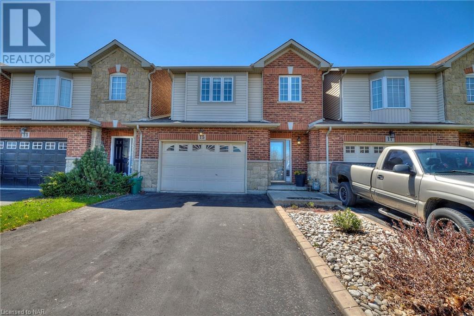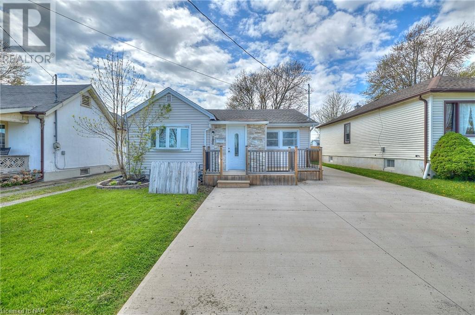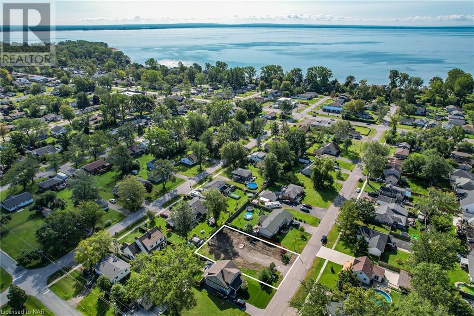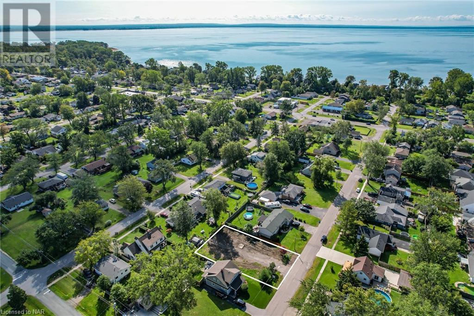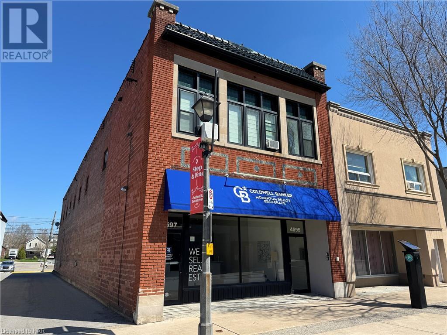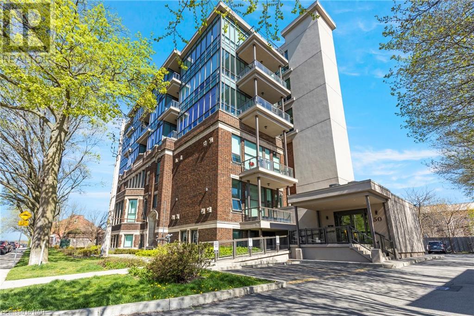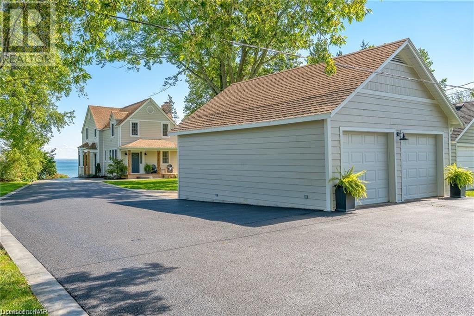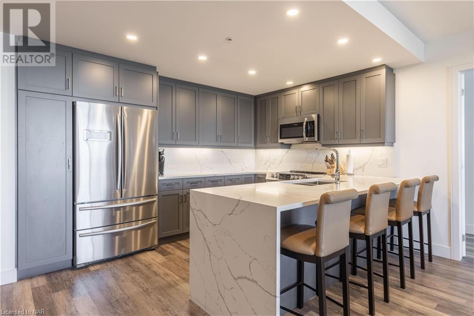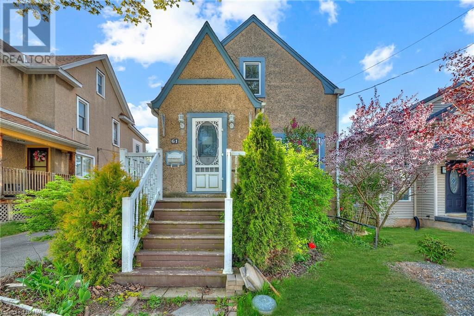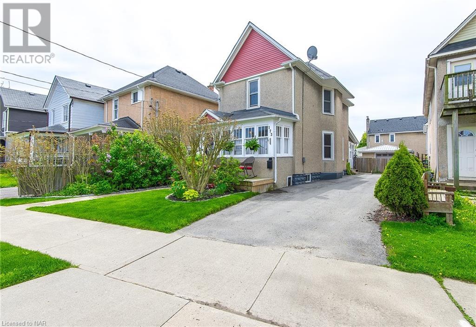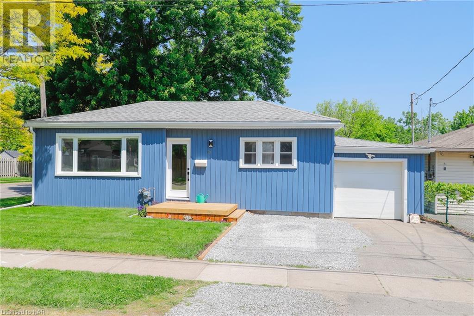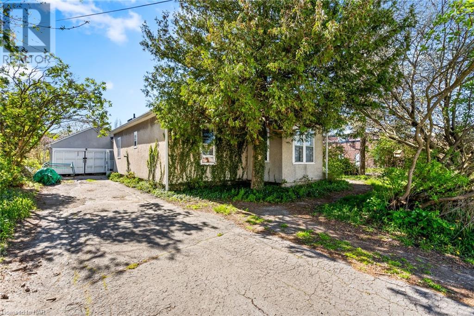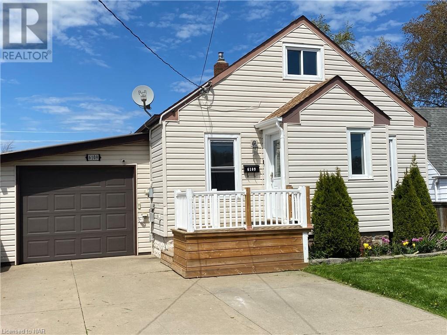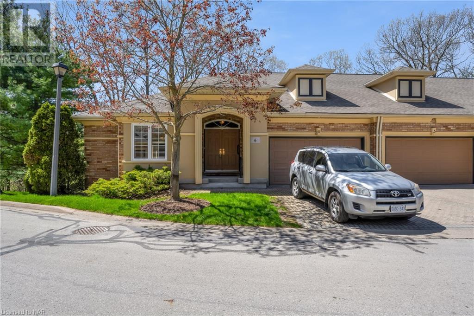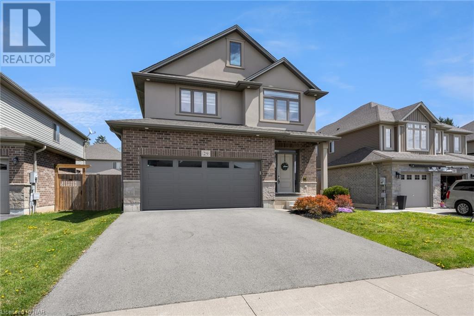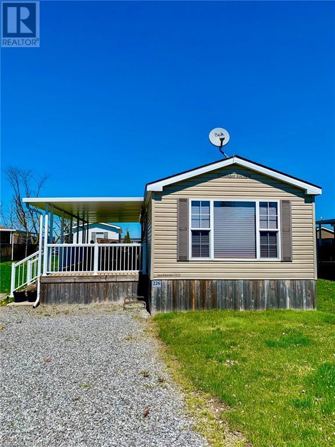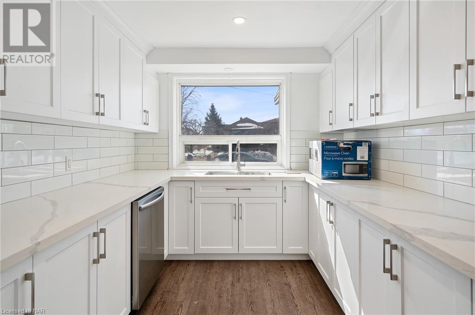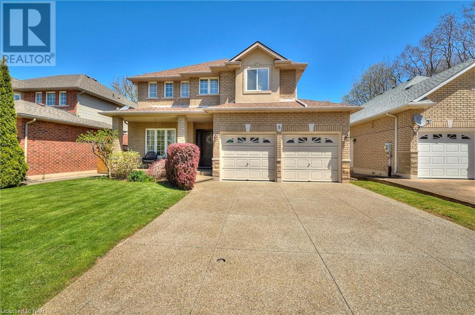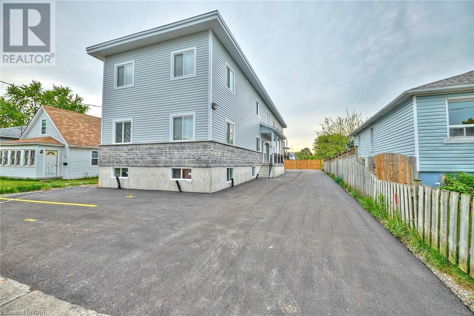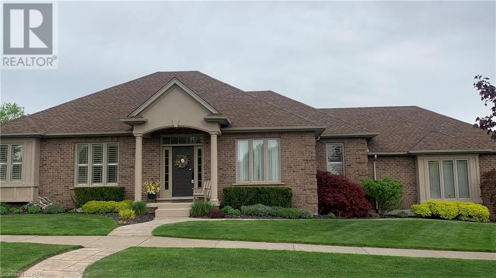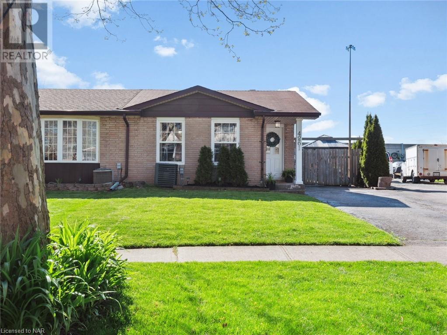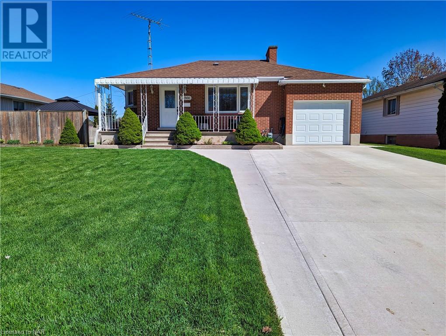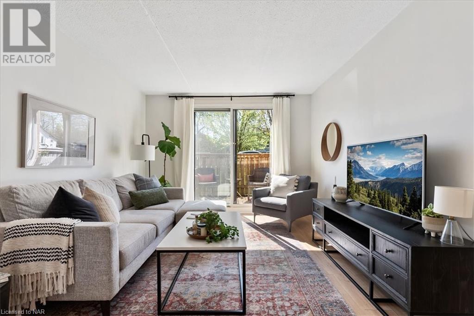Niagara Real Estate Listings
Browse residential and commercial property listings in the Niagara Region. Search below to find houses to buy or rent in St. Catharines, Niagara Falls, Niagara-on-the-Lake, Welland, Thorold, Pelham, Fort Erie, Wainfleet, Lincoln and West Lincoln.
44 Firelane 11a Lane
Niagara-On-The-Lake, Ontario
Get Ready to drift away by amazing views of the Toronto skyline and direct access to Lake Ontario as you cook, dine, relax and wake up in this 2 bed 2 bath home. The relaxation begins as you enter the fully landscaped property with no grass to cut. The open concept home offers vaulted ceilings, skylights throughout, real cobblestone and reclaimed barn board flooring. The kitchen overlooks the living area and lake so you won't miss the amazing view when cooking or entertaining and features a live edge counter. The master suite is complete with a private ensuite with shower and 8ft patio doors. The second bedroom overlooks the front garden. The laundry is located inside the utility room. Cosy up in front of the wood burning fireplace in the living room and enjoy the views of Toronto and boats sailing by. Outside is a tiered patio oasis with fire pit area and professionally designed gardens leading down to a lower patio level which provides access to your own private pier. Enjoy direct access to the water with full shoreline protection. Driveway is located across from the house as well as a deck overlooking the orchard, a large storage shed and a tree house: both insulated with heat/hydro. Tree house would make a great office space or little getaway spot.lake water pumping system to water gardens,flat roof portion 2019, well pump 2018, septic pumped Sept 2020,. 5 Minute drive to Niagara on the lake , make this cottage your 2nd home in beautiful Niagara on the lake. (id:38042)
15 Ivybridge Drive
Stoney Creek, Ontario
FREEHOLD townhouse that is a LINK, attached at the garage which is 1.5 car, and has handy DIRECT ACCESS to rear yard, with driveway to fit 6 cars!! Great location, excellent highway access, great for commuters, close to Lake Ontario and beautiful views. Spacious main floor layout, open concept and direct access to maintenance free, landscaped, private yard with patio and gas BBQ hookup. Three bedroom home, Primary bedroom up a few steps (upgraded hardwood staircase) with walk in closet and ensuite bath. Two more bedrooms up a few steps with full bathroom and loft area, great as extra living/home office space. Basement is unspoiled with laundry and bathroom rough in. ZERO monthly fees as this is freehold. Updates include: main floor recently painted, powder room updated 2020, roof 2022. 5 appliances included. Great home, such low maintenance and perfect location. Hot tub is as is and can stay or seller will remove (id:38042)
186 Wellington Street
Port Colborne, Ontario
You're invited to start living the good life here at 186 Wellington Avenue! Having been extensively renovated, this bungalow is turn-key and is as quaint as they come. Conveniently located near highway 140, yet nestled in a charming community, this home is practical and is sure to be appealing to many. Whether you're first-time buyers looking for a place to plant your roots or a couple hoping to retire and scale back your responsibilities when it comes to maintenance, this property is the one for you. When you arrive, be sure to take note of the expansive concrete driveway (2022) that offers ample parking and adds tons of curb appeal to the home. As you make your way to the front door, the lovely deck will be calling your name - this will certainly be the spot where many coffees will be enjoyed and laughs will be had. Inside, be prepared to be thoroughly impressed. At every turn there is another wonderful feature to enjoy! From the vaulted ceilings, to the gorgeous kitchen with quartz countertops and seemingly-endless storage, you will begin to realize that this home truly has it all. The main floor of this property comes complete with a charming living room, dedicated dining space, two generously-sized bedrooms, a beautiful 4-piece bath, as well as main floor laundry and a convenient mud room. The basement offers plenty of space and is ideal for storage. With convenient access through the mudroom, the back deck offers a pleasant spot to enjoy the wonderful yard. Offering a wonderful spot for the kids to play, for you to host a family get-together or a gardener to put their passion to work, the private backyard is a huge bonus to this already wonderful property. Rest assured that your family won't be without power in a storm, as this home comes equipped with its own generator. Come experience all that beautiful Port Colborne has to offer - with the fabulous shops and restaurants, all while maintaining that small-town vibe, it is certainly the place to be! (id:38042)
452 Ferndale Lot 0 Avenue
Fort Erie, Ontario
Introducing an exceptional opportunity to own a build-to-suit property in the sought-after Crescent Park neighborhood of Fort Erie . This 42.50 x 110 lot presents the perfect canvas to bring your dream home to life! With two additional options to choose from this build-to-suit property caters to every preference and lifestyle. Other options include a 2 bedroom, 2 bathroom 1441 square foot raised Bungalow Priced at $849,900 or a 4 bedroom and 3 bathroom 2360 Square foot 2-storey home. Priced at $899,900.With this customizable design option, you have the freedom to choose the features, and finishing touches that reflect your unique style and preferences. The reputable builder associated with this project holds a coveted Tarion warranty, ensuring quality craftsmanship and added peace of mind. (id:38042)
452 Ferndale Lot 1 Avenue
Fort Erie, Ontario
Introducing an exceptional opportunity to own a build-to-suit property in the sought-after Crescent Park neighborhood of Fort Erie . This 42.50 x 110 lot presents the perfect canvas to bring your dream home to life! With two additional options to choose from this build-to-suit property caters to every preference and lifestyle. Other options include a 2 bedroom, 2 bathroom 1441 square foot raised Bungalow Priced at $849,900 or a 4 bedroom and 3 bathroom 2360 Square foot 2-storey home. Priced at $899,900.With this customizable design option, you have the freedom to choose the features, and finishing touches that reflect your unique style and preferences. The reputable builder associated with this project holds a coveted Tarion warranty, ensuring quality craftsmanship and added peace of mind. (id:38042)
4595 Queen Street
Niagara Falls, Ontario
Prime downtown location surrounded by established businesses. Completely renovated and ready for the next thriving venture. Features include a reception area, kitchenette, two offices with potential for more, two bathrooms, and a large front window overlooking a busy street for maximum exposure. Versatile space suitable for retail, offices, and various other possibilities. 3000 sq ft on main floor and additional 1200 sq ft of space in the basement, great for storage. Conveniently located near public transit, with bus and train stations nearby, and just a short distance from the renowned Niagara Falls tourist district. (id:38042)
50 Murray Street W Unit# 406
Hamilton, Ontario
Stunning fully furnished 2 bedroom condo in amazing location downtown Hamilton! South east panoramic expansive views of skyline and the escarpment. Walking in the condo you'll notice over 600 sq feet of floor to ceiling windows. Bright, open concept design with modern finishes. 10 foot ceilings throughout. The gourmet kitchen boasts granite countertops, large kitchen island and stainless steel appliances. The primary suite consists of a 4 piece bath and tons of closet space. Guest bedroom has access to the 6x7 private patio space. There is also a 3-piece bathroom off the kitchen. The large 16x8 patio off the living room is a great place to entertain or enjoy your morning coffee. Steps from west harbor GO station or a quick walk over to James street. 1 Parking Space (23) and locker included. Witton luxury lofts is a great place to call home. (id:38042)
3375 North Shore Drive
Ridgeway, Ontario
Welcome to the water! Exceptional lakeside home and property set on a quiet bay on the shores of Lake Erie. Relax and unwind as you overlook the water - whether it’s on calm days when the lake is like glass or on other days when you can listen to the waves roll in. Swimming, boating, fishing, waterside campfires or just simply hanging out with family and friends - you can do it all here! Extensive renovations completed in the past couple of years while maintaining some nice character touches. Nearly 3,000 square feet of finished living space in this lovely 4 bedroom, 3 bath home. Brand new hardboard siding and a rebuilt open front porch which leads you into a gorgeous new kitchen with quartz counters and plenty of cabinetry. Open dining and living areas with plenty of room for large family gatherings featuring an oversized natural fireplace, wood floors and beamed ceilings. French doors open to a sunny den surrounded by windows offering spectacular views. Patio doors lead a brand new deck with room for 12+ people for bbq dining - a great spot to begin or end the day! The main floor bedroom is perfect for anyone visiting who is not able to do stairs. It has a shower directly inside of it plus a 2 piece bath just off the hallway. The second floor has 3 bedrooms with two of them sharing a 3 piece bath. The primary suite is extra special with its own sitting area in front of an original second wood fireplace and a 4 piece ensuite and wow - check out the views to wake up to! The lower level offers a large family room with ground floor walkout to a patio overlooking the huge backyard and right down to the lake. Large laundry/storage/mechanicals room. New furnace in 2022. C/A. Municipal water and sewers so need to worry about septic systems and cisterns like some of the other waterfront properties. Located in Fort Erie's village of Ridgeway near Crystal Beach, this property is simply fabulous - whether living here full time or as your weekend getaway - you'll love it here! (id:38042)
300g Fourth Avenue Unit# 501
St. Catharines, Ontario
Welcome to unit 501 at First on Fourth - a stunning top-floor corner unit boasting 2 bedrooms and 2 full baths. The master bedroom features a walk-in closet with professional built-ins and a beautiful ensuite with glass shower, tile floor, and quartz counter. The open-concept floor plan is accentuated by high-quality vinyl flooring throughout, leading seamlessly into a gorgeous kitchen equipped with a pantry, waterfall quartz counter, and an island comfortably seating four. This conveniently located gem offers easy access to the hospital, shopping centres, wineries, golf courses, and major highways. Additional perks include in-suite laundry with small storage area, ensuring both functionality and style in this exquisite abode. Underground parking for one and a storage locker at parking spot. (id:38042)
61 Randolph Street
Welland, Ontario
Welcome to 61 Randolph Drive, located in the picturesque town of Welland, Ontario - a community well known for its beautiful waterways and located directly between Lake Erie and Lake Ontario! Perfect for first-time buyers, downsizers, or savvy investors, this charming three-bedroom, two-bathroom home offers ample opportunity to turn your vision into reality at an unbeatable price point. Recent updates include new roof, windows, deck, and laminate flooring, this property is primed for customization to suit your lifestyle. The main floor features a convenient bedroom with its own ensuite, offering flexibility and ease of living. Additionally, the separate basement walk-up entrance and single detached garage provide added convenience and potential. Whether you're looking to settle into your first home, downsize without compromising on comfort, or expand your investment portfolio with a promising rental property, 61 Randolph Drive presents endless possibilities. Don't delay - seize this opportunity before it's gone! (id:38042)
173 Young Street
Welland, Ontario
Adorable two storey, four bedroom home with a detached 1.5 car garage. Welcoming enclosed front porch. Spacious formal dining room open to the living room with beautifully restored dark wood trim and hardwood flooring. Main floor bedroom off the large kitchen. Fully finished basement with large rec room. Stunning fully fenced yard with a beautiful deck, pergola and tons of space for entertaining. Private single wide paved driveway with parking for up to 5 cars! Garage is fully equipped with heat, AC and hydro. Updated include: Painting throughout in 2024, new furnace in 2024, new flooring on the second floor, Windows, AC unit 2021, Steel garage roof 2020, New Furnace in Garage 2022, New Hot Water Tank 2021. (id:38042)
25 Keswick Street
St. Catharines, Ontario
This bungalow is more than just a house, it's a home waiting to be filled with new memories. Whether you're a first-time homebuyer, looking to downsize, or seeking an investment opportunity, this property checks all the boxes. Its combination of location, convenience, and charm makes it a rare find in the desirable Merritton area. The highlight of this property is undoubtedly its expansive deck and fully fenced backyard. This outdoor space is a haven for entertaining, offering an ideal setting for BBQs with friends and family, or simply enjoying peaceful moments in the open summer-time air. View this home and enjoy everything it has to offer. (id:38042)
4073 Carroll Avenue
Niagara Falls, Ontario
Are you looking for a great piece of property! This 60 x 141 foot corner lot is located in a quiet area in Niagara Falls with walking distance to just about everything you need, quick access to the QEW, transit, schools and parks. This 1.5 storey opens to a den/office and a bright main level composed of a spacious kitchen and dining area. The living room offers some privacy from the main rooms while still open everyday flow. This home has two bedrooms and a 4 pc bathroom on the main level with a generously sized third bedroom on the second level. A separate entrance is located off the main level laundry room/ mudroom with access to a deep yard with multiple cherry trees, pear tree, apple tree and loads and loads of seasonal plants that come back every year. Take advantage of the season and let's get you home to enjoy some patio weather! (id:38042)
6109 Keith Street
Niagara Falls, Ontario
A Perfect Starter Home for a New Family or for those First Time Home Owners. This Bungalow is situated on a large 50' x 124' Lot and has a Large Loft with many Potentials. Home is located walking distance to many amenities (Banks, Shopping, Schools & Parks). Home is also a short drive to the Scenic Niagara Falls and to the highway (QEW). This home features a Large Kitchen, an attached drive through garage to Large Back Yard with a Shed and a concrete driveway. It also has a main floor bedroom and an office/den that can also be used as a 2nd bedroom. The Large Loft (Present use is a bedroom) can be utilized as a family room or a bedroom. Home features Newer Windows, Furnace & Central Air (2021), Owned On Demand Hot Water Heater and California Shutters. Schedule Your Personal Walk Through Today. (id:38042)
42 Concord Street Unit# 6
Fonthill, Ontario
No Rear Neighbours! This 2 bedroom bungalow townhome offers a full walkout basement that overlooks serene and private greenspace behind the home. Step inside to find a spacious open concept layout that includes a formal family room, living room/dining room with gas fireplace, a large well equipped kitchen with pantry & access to the private deck (with retractable awning), a 3 piece bathroom, 2nd bedroom and a large primary bedroom with walk-in closet and private 4 piece ensuite bathroom. The home's basement has been finished to include 2 spacious rec rooms, a 3 piece bathroom and a large storage/utility room. Furnace less than 2 years old and custom shutters throughout. Whether you are enjoying your morning coffee/tea or a nightcap on either the lower patio or upper deck, the backdrop of mature trees and elegant landscaping will make this one of your favourite places in the world. Parking for 3 is available between the attached double car garage and the interlocking brick driveway. With only 16 units on site, this is truly a rare find. A lovely gazebo in the center of this townhome community allows for great conversations with your friendly neighbours and is another great place to relax. A modest condo fee of $520 per month takes care of your exterior maintenance (including grass cutting and snow removal, windows, doors and roof maintenance) - life could not be easier here! They don't build them like this anymore. (id:38042)
29 Abbott Place
Fonthill, Ontario
Exciting news for families in search of the perfect home! I am thrilled to present to you this exceptional Policella built 2 Storey home, situated in the most family-friendly neighborhood in one of Niagara's top communities. This house truly has it all - from a stunning interior to an enviable location! No detail has been overlooked in this beautiful residence. As you step inside, you'll be greeted by 9-foot ceilings and exquisite engineered hardwood floors that add a touch of elegance. The basement is fully finished to perfection, featuring a cozy gas fireplace, quartz counters, a bar area complete with a dishwasher and wine fridge - perfect for hosting gatherings and special moments with loved ones. With 3 spacious bedrooms and 4 luxurious bathrooms, there is ample space for your growing family to thrive. The master suite is a sanctuary of relaxation, providing a serene space to unwind after a long day. The backyard is a dream come true, fully fenced in and ready for endless enjoyment. Plus, there's a brand new deck, just waiting for outdoor entertaining and summer barbecues. And, if you've always dreamed of having your own private pool, there's plenty of room to add a gorgeous inground pool and create your very own oasis. Not only does this home offer exceptional features, but it is also nestled in the most welcoming neighborhood you could ever hope for. Picture your children making lifelong friends, riding their bikes along safe streets, and growing up in a tight-knit community. Rarely do homes of this caliber become available in this sought-after area. This is a once-in-a-lifetime opportunity to secure the perfect family home that checks all the boxes. Don't wait, take advantage of this listing now and give your family the home they deserve! (id:38042)
1501 Line 8 Road Unit# 226
Niagara-On-The-Lake, Ontario
Grand Opening! Seasonal Resort open from MAY 1 TO OCT 31 - let's get Summer 2024 started! Fully furnished with appliances and a patio set. 40ft x 14ft TWO BEDROOM 4PC BATH cottage is located in the heart of Niagara on the Lake. Popular 500 SQFT Cherry Model (2013) Sleeps 6 with two queen beds and a pullout couch is fully equipped for the whole family. Bonus 30 x 10 deck and covered awning. This turn-key retreat offers easy access to laundry facility, a massive pool with splash pad, multi-sport court, kids club, activities and entertainment is guaranteed to create lifelong memories! Just steps away from Niagara Parkway leading to endless wineries, restaurants, Shaw festival, hiking and biking trails this location cannot be beat. Yearly Fees include: hydro, water, tax, garbage removal, ground maintenance and security. Unlimited guest passes and parking. FIRST INSTALLMENT RESORT FEES HAVE BEEN PAID FOR 2024. AIRBNB APPROVED! Make an income while enjoying some vacation time. Don't wait, book your private viewing today. (id:38042)
44 Metcalfe Street Unit# 1
Thorold, Ontario
Fantastic bright, spacious & renovated 3 bedroom condo for rent! Featuring stainless steel appliances, private in-suite laundry, full bathroom, modern updated kitchen, flooring and more! The building is quiet, located in a great neighbourhood near all the amenities necessary. This unit comes with 2 outdoor parking spaces. Outside maintenance is taken care of by the management team (snow removal, lawn care) Book your viewing today! (id:38042)
5 Evergreens Drive
Grimsby, Ontario
Nestled in the community of Grimsby West, 5 Evergreens Drive has been meticulously maintained and upgraded since it was built in 2003.This solid brick 2-storey residence exudes charm and sophistication, offering over 3500 square feet of finished living space. Step inside to discover a spacious interior adorned with 5 generously sized bedrooms and 3.5 bathrooms, providing ample room for the entire family. The main floor features a seamless flow between formal dining, living, renovated kitchen and family rooms, creating an inviting ambiance for both relaxation and entertainment. This boasts 3 gas fireplaces. Convenience is at your fingertips with main floor laundry, and inside entry to the double attached garage. The primary suite, boasting picturesque views of the historic Heritage Home, 42 Evergreens is accompanied by a 5-piece ensuite with soaker tub, and a spacious walk-in closet. This residence showcases a plethora of upgrades completed within the last 5 years. From the kitchen and primary ensuite to the roof, furnace, A/C, and hot water heater, no detail has been overlooked. The aggregate driveway and walkways, along with select windows, have been tastefully replaced, further enhancing the property's curb appeal. Seamlessly blending indoor and outdoor living, the backyard serves as a tranquil oasis,complete with a newly built 20' x 25' composite deck complete with a pergola and gas fireplace. Perfect for hosting gatherings or simply unwinding after a long day, this outdoor retreat is a true masterpiece, and has no houses directly behind it. Conveniently located in a friendly neighborhood near all major amenities, residents enjoy easy access to the QEW, GO Bus, shopping centers, restaurants, wineries, schools, and the nearby beach, just an 8-minute drive away. With downtown Toronto only an hour's drive and all the attractions of Niagara within a 25-minute reach, 5 Evergreens Drive presents an unparalleled opportunity to embrace relaxed living in a coveted locale. (id:38042)
29 Afton Avenue
Welland, Ontario
Here is your opportunity to take over a newly constructed multi-plex that is fully leased with great tenants and potential to finish 2 more units! Built in 2021 by Mountainview, this building is a turn-key investment. All units are separately metered for gas and hydro with all Tenants paying for their own gas and hydro. Each unit is 2 bedrooms, 1 bathroom with in-suite laundry, own furnace, own central air conditioner, own hot water heater, a full kitchen with stainless steel fridge, stove & dishwasher and bright open living space measuring 805 sqft each. There is potential to complete the lower level two units that replicate the other 4 units, making this a 6-plex. The exterior walls in the basement are drywalled and water is all plumbed-in. There are a total of 6 off-street parking spots, one assigned for each unit. Security cameras installed on exterior of building. Start your retirement plan earning passive income from this great opportunity! The landlord currently has a 5% cap rate and potential for 8% once the lower two units are completed and leased. Landlord pays water/sewer and property tax. Security camera and secured main entrance installed on the exterior of the building. Floor plans are available. (id:38042)
14 Adah Court
Welland, Ontario
QUALITY, ELEGANCE, STYLE BEST DESCRIBE THIS ALL BRICK BUNGALOW WITH ATTACHED 3 CAR PLUS GARAGE. CUSTOM BUILT BY A WELLAND PREMIER BUILDER THIS HOME IS SURE TO PLEASE EVEN THE MOST DISCRIMINATING BUYER. LOCATION IS SUPERIOR EXECUTIVE LOCATION AMONGST LARGE HOMES. NO REAR NEIGHBOURS THIS HOME BACKS ONTO GREEN SPACE AND A WOODED AREA. STEPS TO THE RECREATIONAL WATERWAY AND POPULAR WALKING TRAILS. WALKING DISTANCE TO SCHOOLS AND MINUTES TO THE 406 AND SEAWAY MALL. THIS WELL CARED FOR HOME HAS A TOTALLY FINISHED BRIGHT LOWER LEVEL WITH IS PERFECT FOR ENTERTAINING LARGE FAMILY GATHERINGS OR FRIEND GET TOGETHERS. MAINFLOOR LAUNDRYROOM WITH A LARGE WINDOW. ALL TILE AND HARWOOD FLOORS ON MAIN. FORMAL DININGROOM, GREAT ROOM WITH FIREPLACE. PRIMARY BEDROOM IS LARGE AND HAS A NICE ENSUITE AND WALK IN CLOSET. THERE IS A NEWER 3 SEASON SUNROOM OFF THE KITCHEN WITH HYDRO OVERLOOKING THE PRIVATE YARD AND CANAL. DOORS OFF TO A COMPOSITE DECK AND STONE PATIO WITH A PERGOLA. THE HUGE 3+ CAR GARAGE WITH HIGH CEILINGS IS PERFECT FOR STORING THAT SUMMER CAR. EXTRA WIDE STAMP CRETE DRIVEWAY AND WALKWAYS , UNDERGROUND SPRINKLER SYSTEMS. LOWER LEVEL IS BRIGHT AND LARGE. NICE WET BAR AREA WITH LOADS OF CABINENTS PERFECT FOR HANGING AROUND WITH FRIENDS AND FAMILY. THE LOWER LEVEL COULD ACCOMADATE EXTENDED FAMILY WITH A SEPERATE ENTRANCE FROM THE GARAGE. A VERY UNIQUE FEATURE OF THIS HOME IS THAT BESIDE THE CITY SERVICES THERE IS A NEWER WELL INSTALLED 2 YEARS AGO FOR UNLIMITED WATER FOR WATERING OUTSIDE AND WASHING VEHICLES. IF YOUR LOOKING FOR QUALITY, SPACE INSIDE AND OUTSIDE AND LOCATION THAN PLEASE MAKE AN APPOINTMENT TO VIEW THIS HOME. (id:38042)
4261 Meadowvale Drive
Niagara Falls, Ontario
THE ONE YOU’VE BEEN WAITING FOR! This semi-detached, four level backsplit has it all! Offering a spacious main floor living space, white kitchen with stainless steel appliances, 3 bedrooms, 2 bathrooms, and an additional rec room for the family to enjoy. The lower level can be easily converted to an in-law suite, with a convenient separate entrance on the side of the house. Large asphalt driveway with concrete pad on the side yard offers plenty of space for a detached garage or sizable shed. And the best part? Your very own Cedar Sauna (2023) in the backyard). Book your showing today! (id:38042)
3560 Rapids View Drive
Niagara Falls, Ontario
Location, Location, Location! Don't miss out on this rare opportunity to own this large 2000 sq. ft. custom built brick bungalow just steps from Kingsbridge Park, the Niagara Parkway, and Niagara Falls itself. There's only a handful of homes up river from the Falls that share this unique and close proximity to it. This exceptionally well maintained home features a brilliant concrete driveway, patios, and walkways, a manicured lawn, separated rear and side yards, covered front porch, a large single car garage with heat, and 2 separate entrances, one leading to the basement and the other to the family room addition with gas fireplace. The interior sports hardwood floors and tile throughout, a spacious layout throughout, modern eat-in kitchen with gas stove, and a second summer kitchen in the basement which could be ideal for a small apartment or in-law set up, living room with wood burning fireplace, and so much more. This home has a lot to offer and is truly a unique buying opportunity. (id:38042)
78 Welland Street N Unit# 103
Thorold, Ontario
Absolutely Stunning 2 Bedroom Ground Floor Condo! Nestled in a quaint building, this ground floor condo exudes charm and sophistication. Meticulously renovated, it boasts all-new flooring that lends an air of contemporary elegance throughout. The heart of the home, the kitchen, has been completely updated with brand new cabinets and sleek stainless steel appliances, creating a space that's as functional as it is beautiful. Step outside onto your own private patio and soak in the warmth of the Western exposure, perfect for enjoying sunsets and entertaining guests. Whether you're sipping your morning coffee or enjoying a glass of wine at the end of the day this oasis is sure to become your favorite retreat. With its thoughtful updates and desirable location, this condo offers the perfect blend of comfort and style. Don't miss out on the opportunity to make this your new home sweet home! (id:38042)

