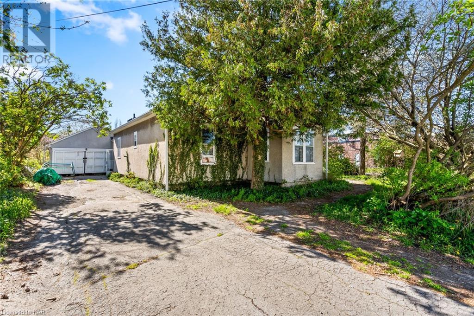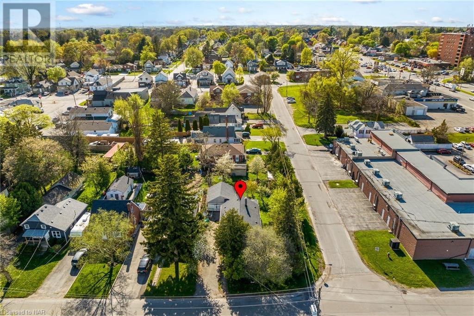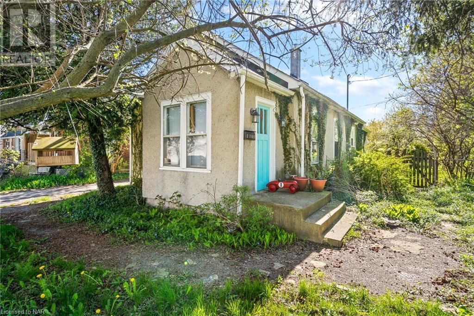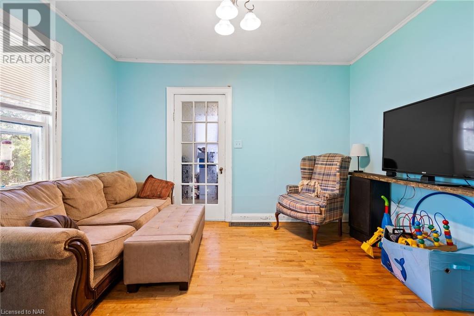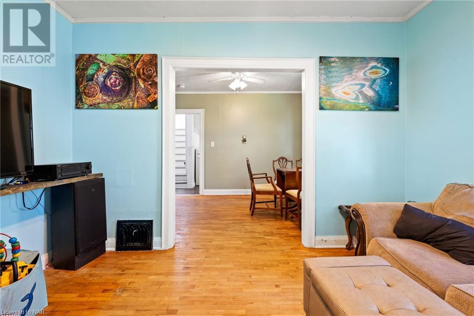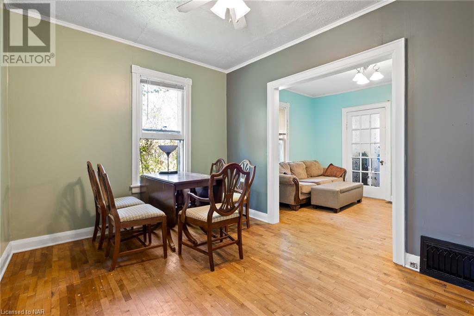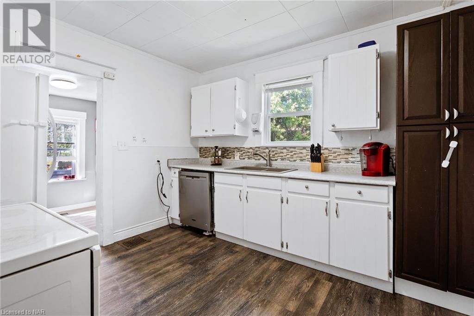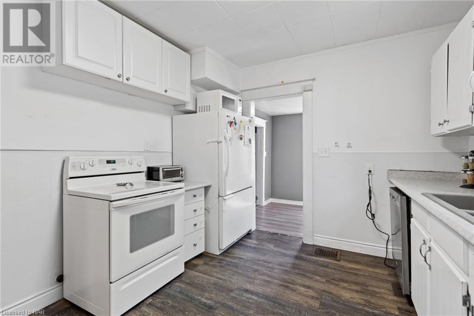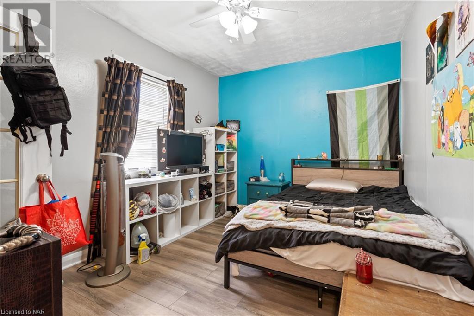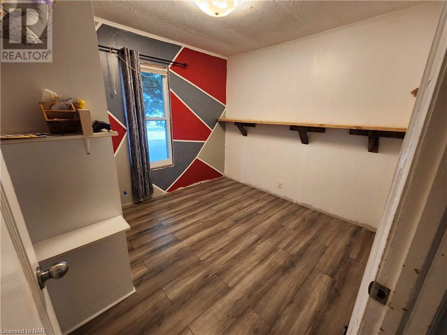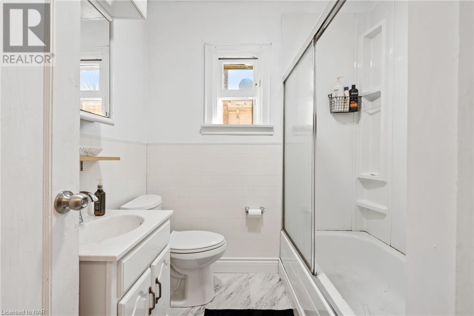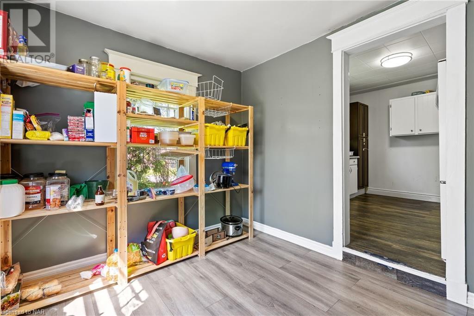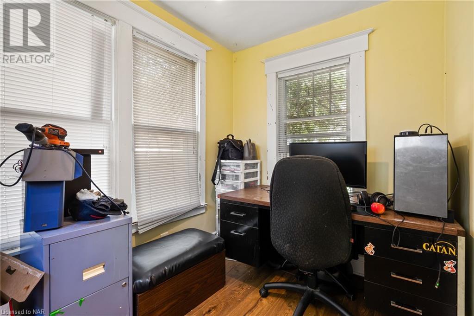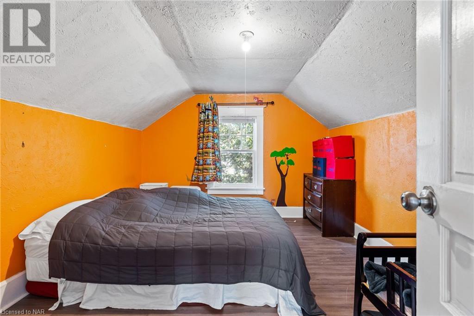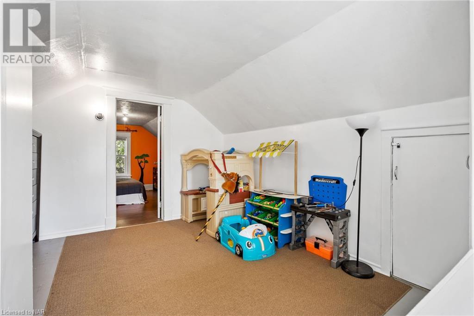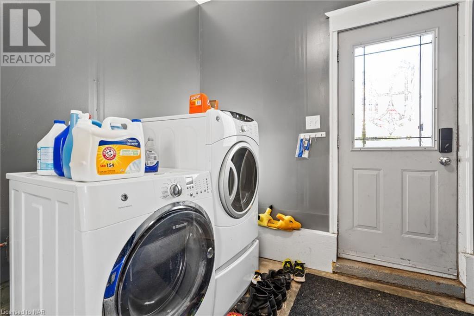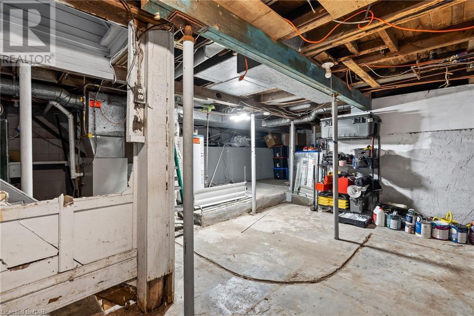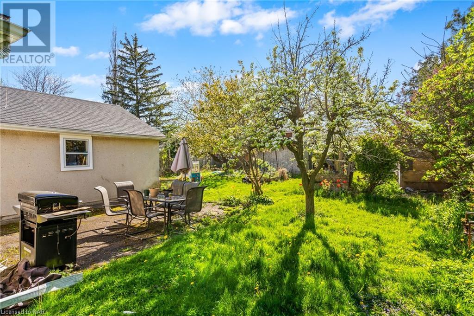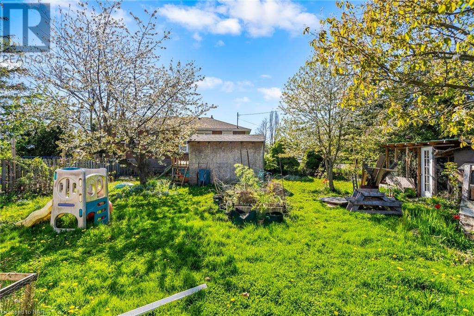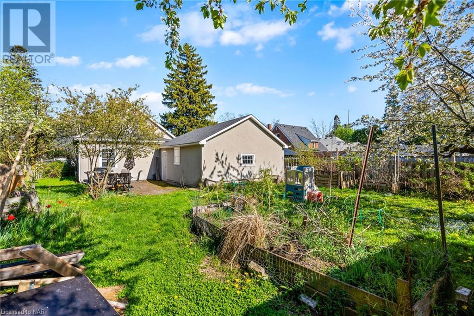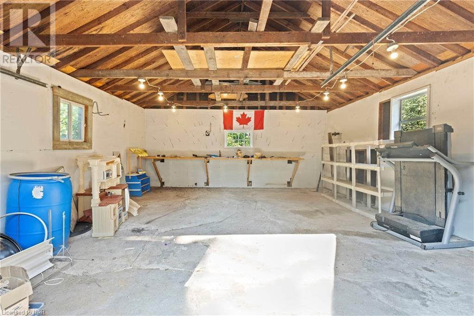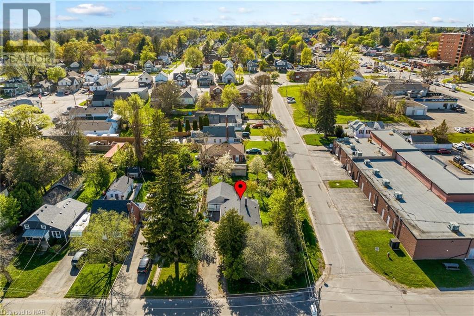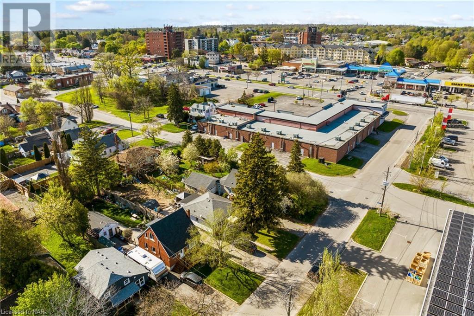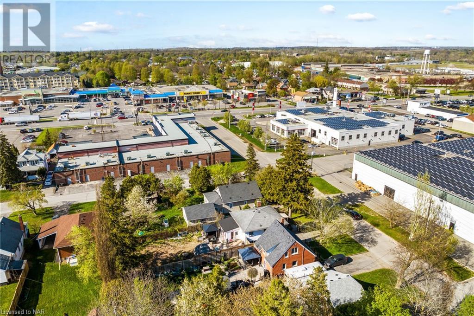3 Bedroom
1 Bathroom
1315 sq. ft
None
Forced Air
$519,900
Are you looking for a great piece of property! This 60 x 141 foot corner lot is located in a quiet area in Niagara Falls with walking distance to just about everything you need, quick access to the QEW, transit, schools and parks. This 1.5 storey opens to a den/office and a bright main level composed of a spacious kitchen and dining area. The living room offers some privacy from the main rooms while still open everyday flow. This home has two bedrooms and a 4 pc bathroom on the main level with a generously sized third bedroom on the second level. A separate entrance is located off the main level laundry room/ mudroom with access to a deep yard with multiple cherry trees, pear tree, apple tree and loads and loads of seasonal plants that come back every year. Take advantage of the season and let's get you home to enjoy some patio weather! (id:38042)
4073 Carroll Avenue, Niagara Falls Property Overview
|
MLS® Number
|
40577949 |
|
Property Type
|
Single Family |
|
Amenities Near By
|
Park, Public Transit, Schools |
|
Community Features
|
Quiet Area |
|
Equipment Type
|
None |
|
Features
|
Paved Driveway |
|
Parking Space Total
|
4 |
|
Rental Equipment Type
|
None |
4073 Carroll Avenue, Niagara Falls Building Features
|
Bathroom Total
|
1 |
|
Bedrooms Above Ground
|
3 |
|
Bedrooms Total
|
3 |
|
Appliances
|
Dryer, Washer |
|
Basement Development
|
Unfinished |
|
Basement Type
|
Full (unfinished) |
|
Constructed Date
|
1945 |
|
Construction Style Attachment
|
Detached |
|
Cooling Type
|
None |
|
Exterior Finish
|
Other, Stucco |
|
Heating Fuel
|
Natural Gas |
|
Heating Type
|
Forced Air |
|
Stories Total
|
2 |
|
Size Interior
|
1315 |
|
Type
|
House |
|
Utility Water
|
Municipal Water |
4073 Carroll Avenue, Niagara Falls Parking
4073 Carroll Avenue, Niagara Falls Land Details
|
Acreage
|
No |
|
Land Amenities
|
Park, Public Transit, Schools |
|
Sewer
|
Municipal Sewage System |
|
Size Depth
|
141 Ft |
|
Size Frontage
|
60 Ft |
|
Size Total Text
|
Under 1/2 Acre |
|
Zoning Description
|
Dc |
4073 Carroll Avenue, Niagara Falls Rooms
| Floor |
Room Type |
Length |
Width |
Dimensions |
|
Second Level |
Bedroom |
|
|
12'4'' x 11'4'' |
|
Main Level |
4pc Bathroom |
|
|
Measurements not available |
|
Main Level |
Bonus Room |
|
|
9'10'' x 8'1'' |
|
Main Level |
Bedroom |
|
|
10'8'' x 9'9'' |
|
Main Level |
Primary Bedroom |
|
|
11'7'' x 9'4'' |
|
Main Level |
Laundry Room |
|
|
10'8'' x 8'4'' |
|
Main Level |
Living Room |
|
|
12'2'' x 9'4'' |
|
Main Level |
Dining Room |
|
|
12'3'' x 9'4'' |
|
Main Level |
Kitchen |
|
|
11'7'' x 10'2'' |
