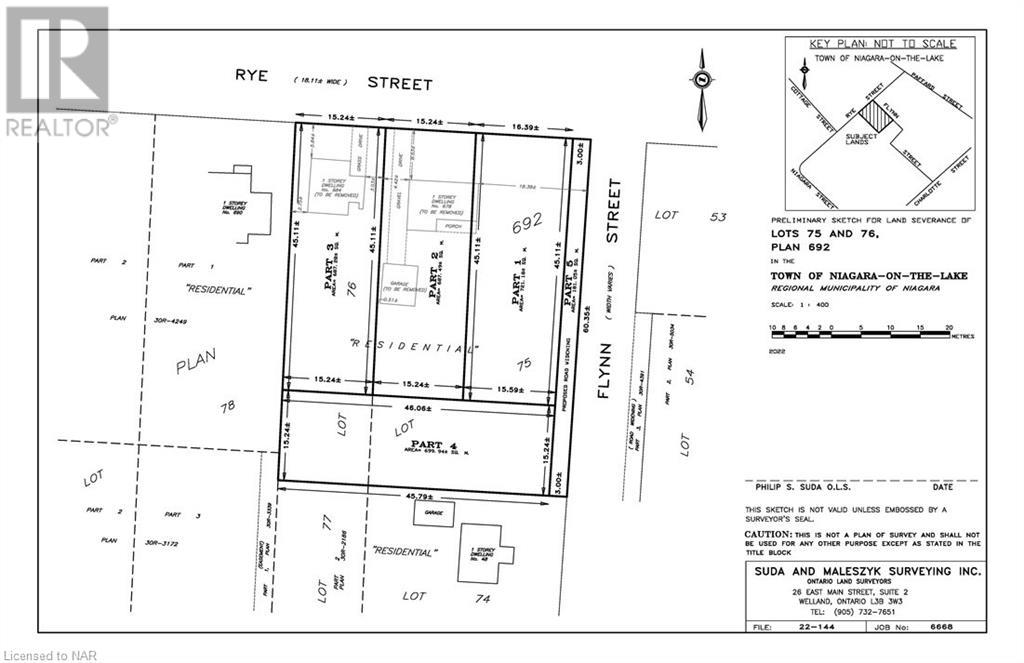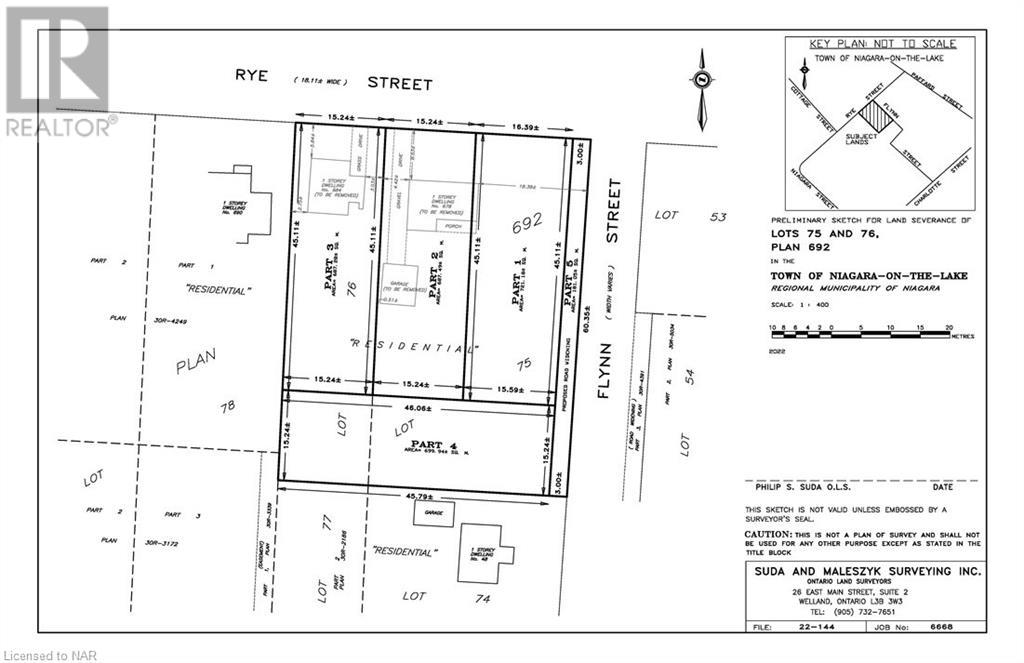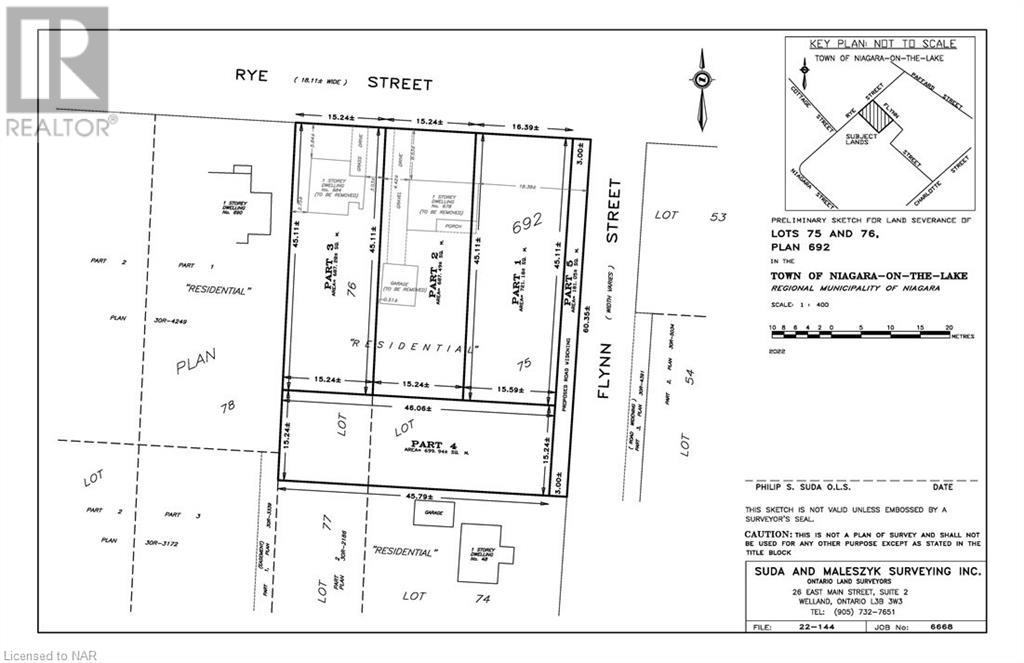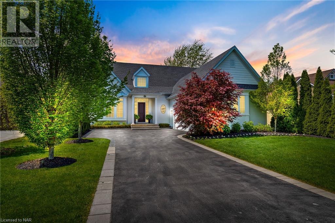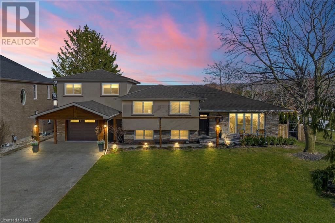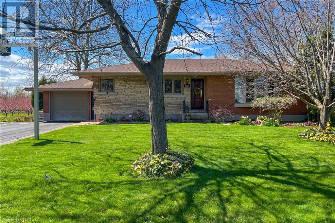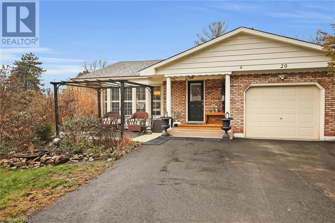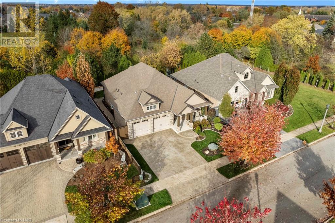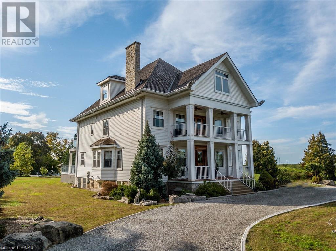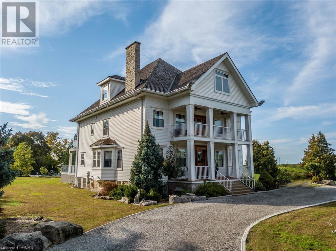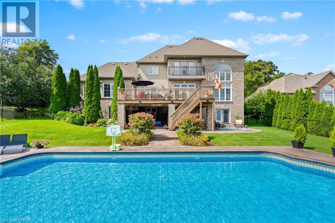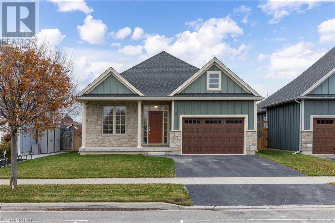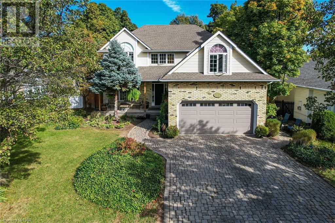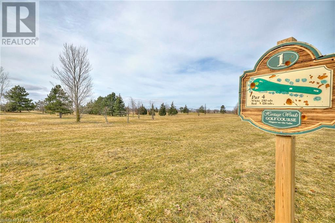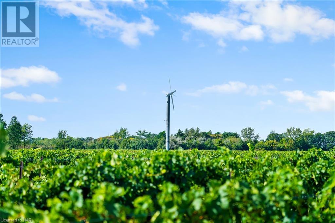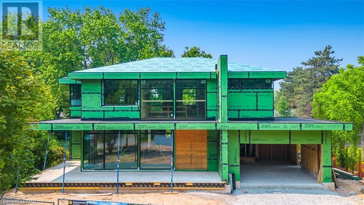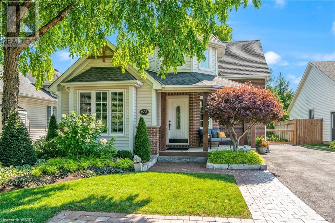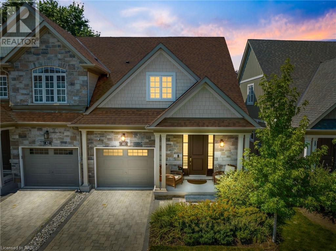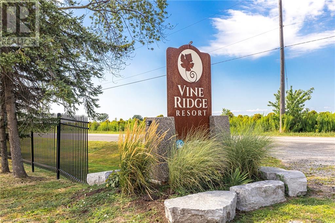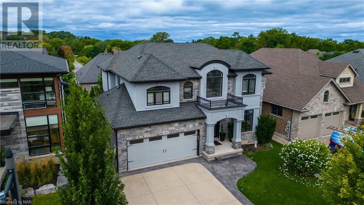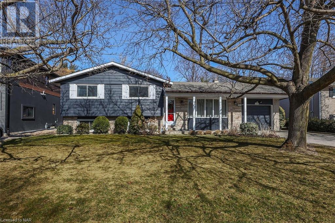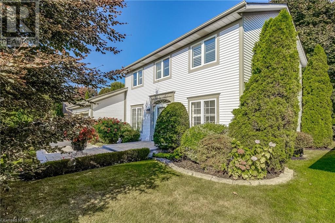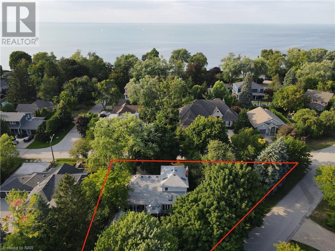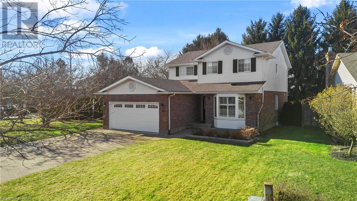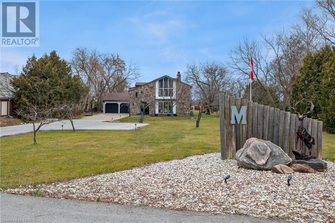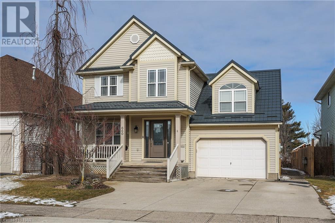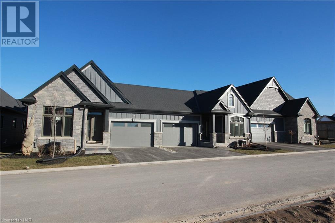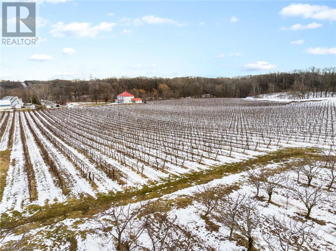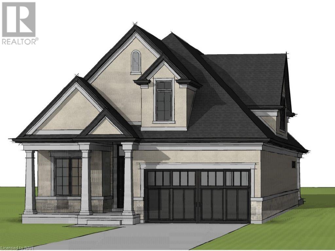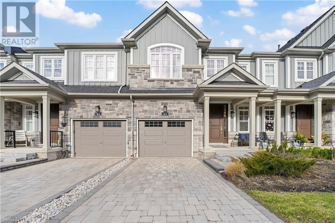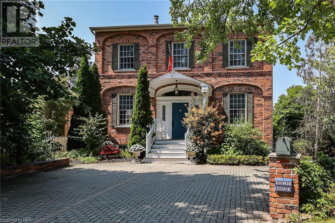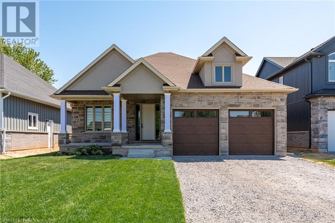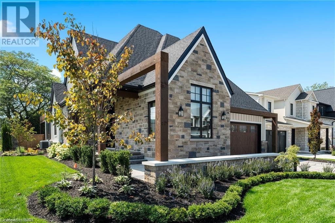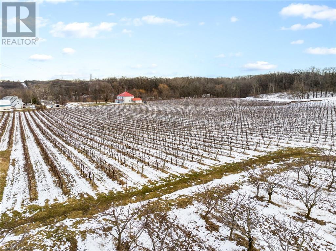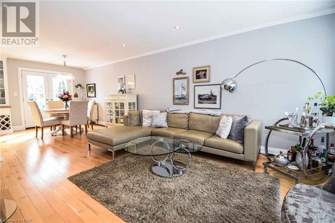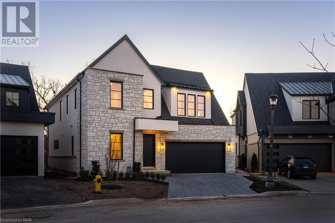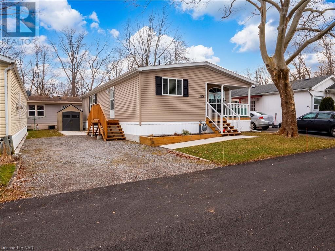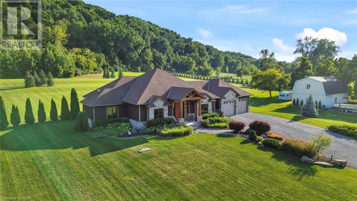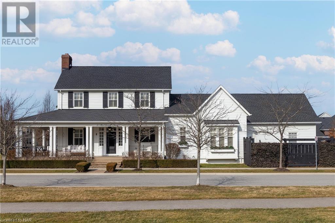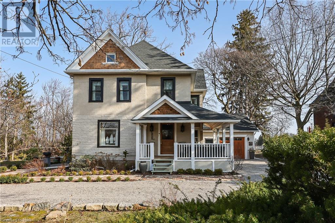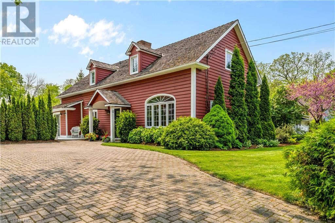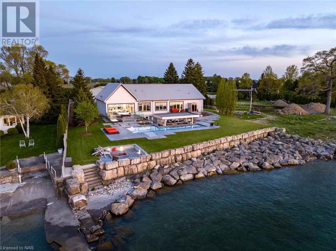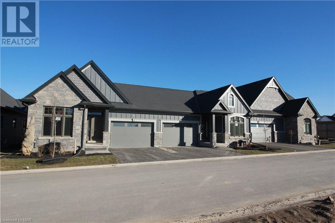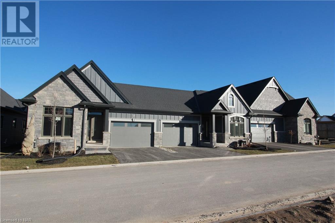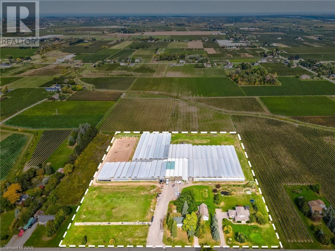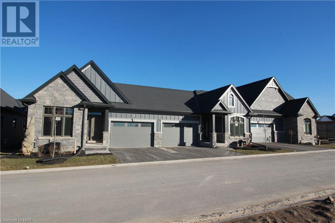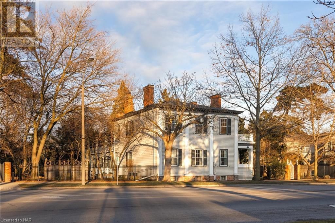Niagara-on-the-Lake Houses for Sale
Nestled in the corner of the Niagara Region and located only 20 kilometres from the Horseshoe Falls, the picturesque Niagara-on-the-Lake epitomizes old town charm. Niagara-on-the-Lake is a town in southern Ontario. It sits on the shores of Lake Ontario, at the mouth of the Niagara River.
The flower-filled, tree-lined old town features 19th-century buildings, mainly along Queen Street. Wander through the Heritage District as you discover whimsical boutiques, enthralling antique shops and delightful bistros – maybe even a horse drawn carriage or two. Beyond the quaint old town, explore the area’s several wineries, breweries and distilleries, world class theatre at the Shaw Festival, important historical landmarks and stunning waterfront views.
Near the river, 19th-century Fort George was built by the British to defend against American attacks. Located only 20 kilometres from the Horseshoe Falls, Niagara-on-the-Lake is the perfect day trip during your getaway to Niagara Falls.
Want to learn more? Explore our home buyer’s guide to the best neighbourhoods in Niagara-on-the-Lake, including Old Town, Virgil, Queenston, St. Davids, and Glendale.
Real Estate in Niagara-on-the-Lake
672-684 Rye Street
Niagara-On-The-Lake, Ontario
Seize the incredible opportunity to acquire not just one, but four parcels of land in the prestigious Niagara-on-the-Lake. Situated in a highly sought-after neighborhood boasting abundant privacy, these lots offer a rare chance to create your vision. With services conveniently available at the lot line, excluding hydro, this package presents an ideal canvas for developers seeking a blank slate for their projects. Don't miss out on this outstanding package deal - unlock the potential of these prime properties and realize your development dreams. Secure your stake in this exclusive enclave today! (id:38042)
44 Flynn Street
Niagara-On-The-Lake, Ontario
Welcome to an extraordinary opportunity awaiting your vision! Embrace the chance to acquire this splendid parcel of land, spanning 50.1 feet by 151.23 feet, nestled in the picturesque enclave of Niagara-on-the-Lake. Craft your dream abode amidst the tranquility of this remarkable neighborhood, where serenity and charm converge seamlessly. All services are readily available at the lot line, including hydro, simplifying the process of transforming this plot into your dream home. Don't miss out on the chance to create your perfect haven in this idyllic setting. Schedule your viewing today and embark on the journey to manifest your dream home! (id:38042)
684 Rye Street
Niagara-On-The-Lake, Ontario
Welcome to an extraordinary opportunity awaiting your vision! Embrace the chance to acquire this splendid parcel of land, spanning 50.00 feet by 148.1 feet, nestled in the picturesque enclave of Niagara-on-the-Lake. Craft your dream abode amidst the tranquility of this remarkable neighborhood, where serenity and charm converge seamlessly. All services are readily available at the lot line, including hydro, simplifying the process of transforming this plot into your dream home. Don't miss out on the chance to create your perfect haven in this idyllic setting. Schedule your viewing today and embark on the journey to manifest your dream home! (id:38042)
747 Green Street
Niagara-On-The-Lake, Ontario
WELCOME TO 747 GREEN STREET - where luxurious living meets the outdoors. This custom 4 bedroom, 3 bath Gatta built home offers 3,300 sq ft of carefully curated living spaces. An architectural gem with thoughtful design that is styled to bring the idyllic back yard park setting into your living room. As you enter the home you can’t help but be impressed. The soaring 15’ ceilings are framed with a wall of windows to seamlessly bring the outdoors in, and the wide plank white oak floors add quiet elegance to your rooms. AN ENTERTAINERS DELIGHT. Of course, the heart of every home starts with the kitchen. The modern simplicity of Italian inspired cabinetry, top end appliances and expansive quartz counters are framed by an 8’ island with seating for six. Your choice of indoor or al fresco dining is just steps away. Before and after dinner, you and your guests can relax in the spacious Great Room which flows into a spectacular 3 season screened lanai. Pull back the 15’ wall of ultra high sliding doors and bring the outdoors inside. On quieter nights with the family, curl up by the fire to read a book or relax and watch the sunset across the manicured park lawns. Your primary suite is a private sanctuary. Wake up to enjoy relaxing views of your gardens framed by 5 acres of landscaped park land. Your luxurious ensuite has it all; a large walk-in shower, spa inspired soaking tub private water closet, heated floor, and double sinks with expansive counters, designed for sharing. This home is nestled in a quiet neighbourhood of the Old Town, away from the hustle and bustle of traffic passing through Town, but yet just minutes away from everything that Niagara-on-the-Lake offers – fine dining, theatre, music venues, wineries, scenic walking trails, bike trails, golf and tennis. Who said we can’t have it all! (id:38042)
287 Tanbark Road
Niagara-On-The-Lake, Ontario
This is an amazing opportunity with a potential building lot to be severed off the back and the main home has been fully renovated with a basement apartment with separate entrance! Embrace this rare opportunity at 287 Tanbark Road in the beautiful growing community of St. David's in Niagara On The Lake. This property will take you on a journey through an exquisite 4 bedroom, 4 bathroom home that offers unparalleled elegance and comfort. Situated in one of the most sought after locations in NOTL, this home is surrounded by beautiful estates, breathtaking wineries, excellent dining and yet still minutes from day to day amenities. As you explore this property you will discover all it has to offer, after an extensive renovation in 2017 where additions took place allowing for a one bedroom in-law suite offering the flexibility for multi-generational families or potential rental income. This additional living space provides privacy and independence while still being connected to the main residence. Furthermore, this unique property presents an exciting potential severance opportunity for those looking to expand their real estate portfolio, Sellers are willing to consider severance prior to completion. Whether you are seeking a dream home or an investment opportunity in NOTL, this property will showcase how this luxury house can fulfill your desires and exceed your expectations. (id:38042)
1802 Four Mile Creek Road
Niagara-On-The-Lake, Ontario
Great country in the city feel in this meticulously maintained 2+1 bedroom brick bungalow on a large 75 x 150 lot with orchards on 2 sides and lush perenial gardens surrounding the house. Originally 3 bedrooms this home has been tastefully updated with a spacious master suite with ensuite privileges. The basement level has a separate entrance from the garage with inlaw possibilities and boasts a large family room with wood burning fireplace, 3rd bedroom, second bath/ utility room, prep room with sink and ample storage. Recent upgrades include new deck 2020, main bath 2021, master suite and closet 2023, and office/ bedroom 2020. Great Location for a great price! Quick possession possible. (id:38042)
20 Kent Street
Niagara-On-The-Lake, Ontario
Experience the epitome of Niagara-on-the-Lake living in this exquisite 4 bedroom, 2 bathroom bungalow nestled in the idyllic village of Queenston. Boasting unparalleled views of the iconic monument of Sir Isaac Brock sitting upon the Niagara Escarpment, this home offers a rare opportunity to immerse yourself in natural beauty and historical significance. Step out onto the large side veranda and be captivated by the park-like views that surround you. Whether you're soaking in the serenity with a morning coffee or hosting a gathering with friends, this outdoor oasis is the perfect setting for every occasion. Inside, the home seamlessly blends elegance with comfort, offering a side entrance and in-law capabilities in the basement for added flexibility. The spacious layout provides a versatile canvas for your lifestyle, while the outdoor pool and meticulously landscaped yards create a private sanctuary for relaxation and recreation. Don't miss your chance to make this exceptional property yours. Embrace the charm of Queenston and the convenience of Niagara-on-the-Lake, where history, natural beauty, and modern amenities converge. A close drive to shopping in Niagara Falls as well as both Buffalo International Airport and Toronto International Airport. Schedule your viewing today and unlock the potential of this unique, enchanting home. (id:38042)
4 Tulip Tree Road
Niagara-On-The-Lake, Ontario
Welcome to your dream bungalow, nestled in St. David’s. Crafted in 2011 by esteemed builders Rinaldi Homes, 4 Tulip Tree Rd spans over 2000sqft of finished living space, complete with luxury touches and premium enhancements that offer peace of mind for years to come. Step inside to discover a formal dining area leading to an open-concept kitchen and living room. The kitchen, a masterpiece with a custom Elmwood Maple design, showcases a sizable granite island, built-in appliances, and elegant California shutters which are found throughout the home as well. Meanwhile, the living room features an oversized window offering comforting views of the private backyard, complemented by a cozy electric fireplace for the cooler days. The primary bedroom, discreetly situated on the main floor, presents a lavish 5+pc bathroom designed to give a spa-like experience, complete with a jetted tub, granite counters & double sinks. Additionally, the main level hosts a convenient laundry room featuring granite countertops, a deep laundry sink, and the mudroom leading to the attached double car garage. On the lower level, indulge in even more luxurious space—a gas fireplace, an extra bedroom with ample closet space, a 4pc bath, an office as well as the expansive rec room to offer versatility, serving as a potential home gym, a children's play area, or more. Concealed in this lower level are brand new, modern amenities: a new and owned on-demand hot water system, along with a Culligan WiFi Softener, Culligan Smart Reverse Osmosis system. Notably, a brand new AC system and furnace ensures peace of mind for years to come. Outside, revel on the covered deck/patio, recently upgraded with top-notch Trex Select composite material. The property's front and back irrigation system ensures effortless and well-maintained yards, perfect for low maintenance living while complete fencing ensures privacy and safety. Don't miss the opportunity to make 4 Tulip Tree your home. (id:38042)
14902 Niagara River Parkway
Niagara-On-The-Lake, Ontario
Beautifully redone residence overlooking the Niagara River situated on manicured 1.25 acre parcel, complete with 4 car detached garage, in-ground swimming pool. Prior use was a duplex with an art gallery on main floor. Please review Zoning Bylaw No. 500MW-99. Stunning natural wood floors, trim, pocket doors and staircases painstakingly restored by the current owner. The home currently set up with 3 rooms with private baths on the main floor, living room, dining room and kitchen. 2nd floor 2 additional rooms for guests/family with private baths, owners area with custom kitchen, great room with gas fireplace, large bedroom and bath plus walkout to large deck with view of the river. 3rd floor office, laundry room and another full suite with combo living/sleeping area, spiral staircase to the 4th floor. Over 6,000 sq. ft. finished living space. The exterior finishing is Hardy-board, complete with aluminum soffits, facia and commercial grade gutters. Cedar shake roof. Windows replaced. Electrical done. 2 gas forced air furnaces, 2 air-conditioning units and 2 gas hot water tanks. Basement with over sized windows, potential for finishing. 3 decks, sit out front porch plus large stone patio. Next to the garage a very private in-ground pool and lounge area. Perfect B and B or stunning Family Retreat for a large family and great for entrepreneurs. Endless possibilities in a beautiful Niagara-on-the-Lake setting. A few minutes past historic Queenston as well as a short drive to Old Town, Shaw Theatre, numerous wineries, distilleries, easy access to US border and highways. (id:38042)
14902 Niagara River Parkway
Niagara-On-The-Lake, Ontario
Beautifully redone residence overlooking the Niagara River situated on manicured 1.25 acre parcel, complete with 4 car detached garage, in-ground swimming pool. Stunning natural wood floors, trim, pocket doors and staircases painstakingly restored by the current owner. The home currently set up with 3 rooms with private baths on the main floor, living room, dining room and kitchen. 2nd floor 2 additional rooms for guests/family with private baths, owners area with custom kitchen, great room with gas fireplace, large bedroom and bath plus walkout to large deck with view of the river. 3rd floor office, laundry room and another full suite with combo living/sleeping area, spiral staircase to the 4th floor. Over 6,000 sq. ft. finished living space. The exterior finishing is Hardy-board, complete with aluminum soffits, facia and commercial grade gutters. Cedar shake roof. Windows replaced. Electrical done. 2 gas forced air furnaces, 2 air-conditioning units and 2 gas hot water tanks. Basement with over sized windows, potential for finishing. 3 decks, sit out front porch plus large stone patio. Next to the garage a very private in-ground pool and lounge area. Perfect B and B. Also a stunning Family Retreat for a large family. Endless possibilities in a beautiful Niagara-on-the-Lake setting. A few minutes past historic Queenston as well as a short drive to Old Town, Shaw Theatre, numerous wineries, distilleries, easy access to US border and highways. (id:38042)
71 Tanbark Road
Niagara-On-The-Lake, Ontario
Welcome to your St. Davids oasis! This high-end executive home WITH MAIN FLOOR IN-LAW SUITE boasts elegance on approx 1/2 acre. With close to 5,000 sq ft of finished living space, this residence offers a lifestyle of true opulence. As you enter, a 2-story living room welcomes you, filled with natural light through large windows. The gourmet kitchen w/spacious island flows into the formal dining room, an ideal space for gatherings. A standout feature is the MAIN FLOOR IN-LAW SUITE w/sep entrance. This self-contained living space offers a comfortable living rm, kitchen, dining area, bedroom, and a convenient 3-piece bathrm. This unique suite provides unparalleled versatility for multi-generational living or hosting guests with privacy and comfort. Upstairs, discover 3 generously sized bedrooms, incl. a luxurious primary suite with a spa-like ensuite bathroom. Each bedroom offers ample space and natural light. The finished walk-out basement adds even more to this already impressive property, featuring an additional bedroom, bathroom, as well as a spacious recreational area, wine cellar and tons of storage. This lower level is perfect for movie nights, game days, or hosting overnight guests. Outside is your backyard oasis, where you'll discover a stunning in-ground pool and pool house (2018). Spend your summers lounging by the pool, hosting barbecues, or simply enjoying the tranquility of your private retreat. For car enthusiasts, the 3-car garage provides ample space for your vehicles and storage needs. This home offers the perfect blend of functionality and luxury, with every detail carefully designed to meet the demands of modern living. In summary, this exquisite executive home in St. Davids offers a rare opportunity to experience high-end living in a serene and spacious setting. With a half-acre property, a main floor in-law/nanny suite, a beautiful backyard oasis, and countless luxurious features, this property is sure to impress. (id:38042)
10 Summerhayes Drive
Niagara-On-The-Lake, Ontario
An exquisite residence, nestled amidst Niagara's finest wineries and restaurants. This home showcases hardwood floors in main living areas, stainless steel appliances, quartz counters, and ample counter space for those aspiring to be the perfect gourmet cook. The spacious living room features a cozy gas fireplace with built in cabinetry. The main floor master bedroom large enough for a king size bed, includes a stunning glass shower in the ensuite. Additional highlights on the main level include a den and an attached garage with convenient inside entry, laundry room. The lower level leads to discover a family room, an additional bedroom, and another full bath and spacious storage. (id:38042)
624 Simcoe Street
Niagara-On-The-Lake, Ontario
Fabulous multi-generational home in Niagara on the Lake! This unique home has so much to offer. Upper levels have 4 bedrooms and 2.5 baths. Open concept main floor fully updated in 2021 with new flooring, kitchen, bathroom and paint. Lower level in-law suite has 2 bedrooms, 1 bathroom and laundry with separate entrance from garage. Backyard has had extensive work done including new fence, new interlock, new shed, new safety cover for pool and new salt cell. Wonderful out door space for relaxing or entertaining. The salt water pool is heated and has a solar blanket included. Hydro box for hot tub in place as well as gas line for BBQ and fire table. This home is conveniently located just 220 meters from the Niagara on the Lake library and community center. A short 15 minute walk will take you to Queen street Niagara on the lake and all the shops and restaurants. Only 15 minute drive to the QEW, for trips into the city or commuters. New AC in 2021. New owned hot water tank 2022. (id:38042)
1140 Airport Road
Niagara-On-The-Lake, Ontario
Presenting a unique opportunity at 1140 Airport Road in charming Niagara-on-the-Lake, formerly known as Heritage Wood Golf Course. This property, once a golfing destination, now offers an exciting chance for revitalization. This parcel spans 31 acres with ample parking that ensures easy access for guests and visitors, while the clubhouse accessory and utility building stand ready to support your envisioned project. The 11 hole, 1140 yard par 3 course, though currently in need of some TLC, holds the promise of becoming a gem in the heart of Niagara's golfing community. Its potential is further enhanced by an existing irrigation system which can aid in restoring its lush greenery. Explore the possibilities, breathe new life into this once thriving golf course, and craft a future destination that will leave a lasting mark in Niagara-on-the-Lakes landscape. (id:38042)
310 Eastchester Avenue
Niagara-On-The-Lake, Ontario
This remarkable 40.091acre vineyard is nestled within the sub-appellation of Four Mile Creek in Niagara-on- the-Lake. This would be the FIRST winery that tourist would come up once exiting the highway to head into town. Potential to build three homes! (Buyer to do their own due diligence). Situated just inland from the lake and beneath the Niagara Escarpment bench, it enjoys a climate that combines warm daytime temperatures with cool nights during the growing season. The soil here is characterized by red shale with a rich silt and clay composition, boasting exceptional water retention properties and providing the ideal environment for grapevines to thrive. The vineyard's topography ensures ample exposure to sunlight/warmth, offering growers the opportunity to cultivate a diverse array of grapes. Presently, this vineyard yields an impressive selection of grapes. The vineyard has 5 varieties: Riesling (5.22), Merlot (8.13ac), Pinot Gris (8.69ac), Muscat Ottonel(2.63) ans Marquette(12.9ac).The Marquette was planted in 21/22. Notably, Four Mile Creek stands as the most prolific sub-appellation in the Peninsula. Subsurface drip irrigation was installed in 2018.Three Phase hydro available at the road. This vineyard boasts two frost fans and a comprehensive drip irrigation system. Its water supply is sourced from the Town Irrigation System, with the drip irrigation filtered through a mobile pump unit situated on the northern side of the property, equipped with five filters. The system features two irrigation zones: valve 1 caters to the east side, while valve 2 tends to the west side. Additionally, the pump and drip system have the capacity for fertigation. With its superb location and convenient access to Niagara Stone Road, this property is perfectly poised to meet both your cultivation and potential winery requirements. With rumours of the adjacent NOTL AIRPORT property potentially becoming an international airport, the future potential of this property is immeasurable! (id:38042)
8 Kent Street
Niagara-On-The-Lake, Ontario
Introducing 8 Kent Street, an exquisite custom built home that is ready for your finishing touches. This property is nestled in the picturesque Niagara-on-the-Lake. Boasting breathtaking views of the Escarpment and mere steps away from the tranquil Niagara River, this property is a true gem. With 3 bedrooms and 2+1 bathrooms spread across its well-designed storey, this residence offers 2800 square feet of luxury living. Crafted by the esteemed Benchwood Builders, every detail has been carefully curated to create a harmonious blend of elegance and comfort. As you step inside, floor-to-ceiling windows bathe the interior in an abundance of natural light, illuminating the high-end finishes that adorn this home. The 10-foot ceilings and open concept design enhance the spaciousness, while the grand foyer welcomes you with a striking custom open tread staircase. The heart of this home lies in its gourmet kitchen, where a magnificent 10-foot-long island takes center stage. Perfect for entertaining, it provides ample space for culinary creations and gathering with loved ones. Hardwood and ceramic tiled floors add a touch of sophistication, seamlessly connecting the various living areas. A unique feature of this property is the walk-up basement, providing convenient access to the outdoors and limitless possibilities for customization. Situated on an expansive 80' x 120' lot, this residence is embraced by a serene enclave of mature trees, offering both privacy and tranquility. Indulge in the lap of luxury with the meticulously chosen sinks, tubs, and toilets that adorn the bathrooms throughout the home. Additionally, a stunning wrap-around front porch beckons you to relax and enjoy the surrounding natural beauty. At 8 Kent Street, you'll find a harmonious blend of stunning aesthetics, thoughtful design, and an idyllic location, making this property an irresistible opportunity for those seeking a truly exceptional living experience in Niagara-on-the-Lake. (id:38042)
1553 Four Mile Creek Road
Niagara-On-The-Lake, Ontario
Welcome to this exquisite raised bungalow nestled in a highly desirable area. This stunning home, custom designed and built by Lifestyle Homes, offers an array of impressive features that will captivate you from the moment you step inside. As you enter, you are greeted by an open concept entrance adorned with live edge beam details, setting the stage for the elegance that lies ahead. The spacious living area boasts a cozy fireplace, creating a warm and inviting atmosphere for those chilly evenings. This home has been meticulously upgraded, featuring modern amenities and stylish finishes throughout. The thoughtfully designed layout encompasses three bedrooms and two bathrooms, providing ample space for comfortable living. With over 1500 square feet of living space, there is room for everyone to enjoy. The heart of the home is the open concept dining and kitchen area, where family and friends can gather to create lasting memories. The kitchen showcases beautiful Granite countertops, adding a touch of sophistication to the space. Adjacent to the kitchen, a 12 x 10' deck awaits, perfect for outdoor dining and entertaining. The allure continues outdoors with a beautifully manicured and private backyard. Situated on a lot backing onto Conservation land, this oasis offers tranquility and privacy, with no rear neighbors to interrupt the serenity. Convenience is key in this prime location. Close proximity to schools, arenas, Centennial Park, and community amenities ensures that everything you need is just moments away. Additionally, the central location in the sought-after village of Virgil adds to the desirability of this property. In summary, this raised bungalow offers a truly exceptional living experience. With its numerous upgrades, and stunning features this home embodies both elegance and comfort. Don't miss the opportunity to make this immaculate property yours! (id:38042)
40 Windsor Circle
Niagara-On-The-Lake, Ontario
Introducing an exceptional chance to acquire an enchanting townhome nestled in the highly sought-after Old Town of Niagara-on-the-Lake. This elegant end unit townhome, featuring a main floor master suite, invites you to experience a serene retreat or embark on a rewarding investment venture. You will be blown away by the over $150,000 in upgrades to kitchen, finished basement, professionally landscaped private backyard, custom blinds etc., making it the perfect backyard oasis. Revel in the freedom offered by a modest monthly fee of only $175.00, encompassing grass maintenance and snow removal, affording you the luxury to fully embrace the opulent lifestyle it bestows. Step indoors to discover gleaming hardwood floors exuding an air of sophistication and refinement. The modern kitchen cabinets artfully complement the overall aesthetic, while upgraded countertops elevate the sense of grandeur. Up the gorgeous wood stairs with upgraded railing. He will find bedroom number two and three and another full and beautiful bathroom, The lower level is a beautifully finished space with approximately 750 sqft, presenting a blank canvas for you to tailor the space according to your preferences: add a 4th bedroom easily and enjoy a 4th bathroom already in place! Take comfort in the knowledge that the property still benefits from coverage under the Tarion Warranty, offering you added peace of mind. Immerse yourself in the vibrant energy of nearby Queen Street, a mere stroll away, boasting captivating theatre performances, distinguished restaurants with delightful culinary experiences, and access to world-class wineries. Niagara-on-the-Lake offers a wealth of activities and attractions, ensuring a gratifying lifestyle for its fortunate residents. Don't miss this extraordinary opportunity to own a property in this esteemed locale! (id:38042)
1501 Line 8 Road Unit# 308
Niagara-On-The-Lake, Ontario
Welcome to your perfect seasonal retreat in the heart of Niagara On The Lake! This charming 2-bedroom, 1-bathroom getaway is available from May 1st to October 31st, offering an incredible escape for those seeking relaxation and adventure. This unit has a superior location close to pools. Nestled within the picturesque surroundings of Niagara On The Lake, this property promises an unforgettable experience. Whether you're looking for a personal sanctuary or an investment opportunity, this residence offers versatility as a great getaway or rental option.Enjoy the convenience and peace of mind with an annual resort fee of approximately $7680+tax, covering essential utilities and services including hydro, city water, city sewage, garbage disposal, and grounds maintenance. With on-site management, security, and reception services, you can relax knowing that your property is well-cared for. Indulge in the array of amenities provided, including access to Kidz Klub programs, family entertainment, and full use of facilities. With two parking spots included, you have the freedom to explore the surrounding area at your leisure.Don't miss out on this incredible opportunity to own a slice of paradise in one of Niagara On The Lake's most sought-after locations. Contact us today to schedule a viewing and make this amazing getaway yours! (id:38042)
139 Paxton Lane Lane
Niagara-On-The-Lake, Ontario
Beautiful 2 storey executive home in the village of St.Davids. This home features approximately 4000 square feet of living space. Entering into the main floor you have a formal dining room with a butlers pantry leading into the gourmet kitchen with large centre island, quartz countertops throughout. Large dinette leading out to the balcony overlooking the inground pool., Main floor family room room with gas fireplace. 2nd floor features 4 spacious bedrooms, laundry room, Primary bedroom features 5pc ensuite with separate shower stall and bathtub. Wood and tile floors throughout the main 2 levels. Grade level basement features self-contained apartment with 2 bedrooms, recroom, and spacious kitchen and leads out to the inground salt water swimming pool. This home has it all. 2 gas barbeque connections. triple wide concrete drive, large double car garage with walk up from the basement. Great location close to all amenities, restaurants, wineries, shopping, theatre (id:38042)
305 Centre Street
Niagara-On-The-Lake, Ontario
Centrally-located in beautiful Niagara-on-the-Lake, this Mid-Century Modern designed family home is move-in ready! Enjoy a large backyard with a 7 person hot tub, interlocking stone patio, and outdoor gas fire table; perfect for entertaining and plenty of room in the future for a swimming pool. This side-split home is spread across 4 levels, and is in mint condition, with a practical layout of a dining area & living room, 3 large, bright bedrooms and hardwood flooring throughout. The lower level offers a cozy entertainment area with a gas fireplace, 2 piece bathroom, and optional 4th bedroom. Steps away, you will find a 2nd shower and unique cellar room design that can be used as a library, games room, wine cellar or office. A highly desired neighbourhood within the Historic Old Town, walking distance to restaurants, shopping, banks, and other local amenities like the golf course & Shaw Festival Theatre. Within cycling distance to local wineries & breweries, and a short drive to Virgil and surrounding areas. If you are looking to live in a world renowned town or keen to own a popular short term rental (this home is currently being run as a successful business) near all that Niagara has to offer, this is a spectacular opportunity not to be missed! (id:38042)
107 Niagara Street
Niagara-On-The-Lake, Ontario
This established home on the edge of town has a strikingly fashioned front porch with vineyard views framed by its mature trees. Enter into a foyer of the center hall Colonial floorplan, to the right a living room is illuminated by an oversized south facing window this space is open to the dining room that boasts a bay window with views of the back gardens. A French door leads into the warm country oak kitchen with peninsula and breakfast area. The cozy family room has a gas fireplace with built-ins surrounding it. Garden doors invite you to the back deck with trellis extending the living space to the outdoors. A back hall hosts a laundry area and back up the center hall there is a 2-piece bath and a clever home office. Upstairs the primary bedroom with its 5-piece ensuite and closets offer a classy retreat at the end of the day. There are two more bedrooms and a luxurious 3-piece bath with walk-in shower and skylight. The basement has a large guest room, 3-piece bath, cold room, utilities and storage room. Stepping off the back deck you find a canopy of mature trees outlined with gardens and a water fountain, a garden shed is also neatly tucked into a corner of the yard. Stroll through town and enjoy the culinary spoils, vintage wines, shops and entertainment of the neighbourhood. (id:38042)
290 Orchard Drive
Niagara-On-The-Lake, Ontario
Charming 3 Bedroom, 4 Bathroom home in the heart of Old Town Niagara on the Lake. This beautiful corner lot boasts a large yard and is just steps to the lake with the best sunset views in town. Walking distance from the waterfront trail, Queen Street, town shops, dining, NOTL golf course and more! Inside the house find 2 main floor bedrooms, one including an ensuite. Enjoy a bright eat in kitchen, an additional full main floor bathroom and living/dining space perfect for entertaining guests. The bonus sunroom is great for an office or lounge area. Head upstairs to find a massive primary suite with ensuite, and plenty of additional storage space. The finished basement has a rec room, 2 piece bathroom and laundry room. Outside find a screened in porch, oversized wood deck and patio space for entertaining. Additional bonuses include 2 separate driveways, detached garage, irrigation system and much more. Don’t miss your opportunity to to call this home! (id:38042)
42 Homestead Drive
Virgil, Ontario
Welcome to 42 Homestead Drive in the highly sought-after Niagara-on-the-Lake! This cherished home is situated in a warm and welcoming, family-oriented neighbourhood, ensuring a peaceful and vibrant community for your loved ones. This home offers the rare advantage of no rear neighbours, providing an extra layer of privacy and peace. The spacious layout features four bedrooms on the second floor, each designed to cater to the needs of a growing family. As you explore the possibilities of this remarkable property, discover the potential for a 5th bedroom in the basement, offering flexibility for various living arrangements inclusive of it's own separate entrance. This additional space is ideal for a guest room, home office, or a cozy retreat for the teenager or in-laws. Step into the backyard oasis, where a luxurious swim spa awaits, providing the perfect setting for relaxation and family fun. Whether it's unwinding after a long day or enjoying quality time with loved ones, the backyard retreat is destined to be a cherished feature of this home. With its ideal combination of family-friendly features, convenient location, and the allure of Niagara-on-the-Lake, this property embodies the essence of a perfect family home. Don't miss the opportunity to make this residence your own and create lasting memories in a place where comfort and community converge. (id:38042)
1782 York Road
Niagara-On-The-Lake, Ontario
Welcome to your dream estate at 1782 York Rd, nestled in the heart of Niagara on the Lake. This breathtaking property spans 1.65 acres, boasting an estate lot with picturesque vineyards in the front yard, complemented by stunning escarpment views. Recently renovated, this home features 4 bedrooms, each with its own balcony offering serene views, and 3 well-appointed bathrooms. The above-grade pool invites endless summer fun, while the heated garage ensures comfort year-round. The expansive paved driveway accommodates over 20 cars, making this the perfect venue for hosting. Enjoy the tranquility of the screened-in porch, a peaceful retreat for morning coffees or evening relaxation. Situated on the bench, this property combines luxury living with the natural beauty of Niagara on the Lake. Don't miss the chance to make this exquisite estate your own. (id:38042)
660 Line 2 Road
Niagara-On-The-Lake, Ontario
This Maracay Taro Model home has been meticulously maintained and enhanced with over $100,000 worth of tastefully chosen upgrades! The large lot has been beautifully landscaped with no rear neighbours. Line 2 is a desired street due to its location, within walking distance to shopping, banks, the post office, arena, park, brewery, hair salons and wineries. The upgrades include a large concrete driveway (2011), a Lifetime Hy-Grade Steel roof (2016), custom front door (2018), new engineered hardwood flooring, custom built book shelf around the gas fireplace, new kitchen including Cambria Quartz counters and island (2018) and stainless steel LG appliances. The living room has three floor plugs for additional lighting or electronics, main floor laundry, a front room that can be used as an office, spare room or den as well as a beautiful covered front porch with a sun shade on the West side. The unfinished basement has plenty of storage and a rough in for a 3 piece bathroom. The back yard has stairs to an interlock brick patio for entertaining. A wonderful neighbourhood with a nice mix of retirees and young families. This home is a must see and easy to show! (id:38042)
5 Sunhaven Lane
Niagara-On-The-Lake, Ontario
Elevate your lifestyle with Grey Forest Homes in the charming town of Virgil, Ontario. Our brand-new condo townhouses redefine modern and stress-free living, offering open-concept designs and a plethora of customizable upgrades to suit your individual tastes. Discover the perfect floor plan to meet your unique needs. Enjoy the highest quality construction and craftsmanship in a peaceful, scenic location. Plus, don't miss the chance to explore our model home, open for viewing every Saturday and Sunday from 2-4pm. Witness firsthand the epitome of comfortable, stylish living. Join us in Virgil and experience the future of your dream home. It's time to make the move to Peachtree Landing - where quality, luxury, and your ideal lifestyle come together. Floor Plan B, interior. *Pictures are of previous model home. Taxes to be assessed. (id:38042)
20 Tanbark Road
Niagara-On-The-Lake, Ontario
Welcome to a slice of paradise nestled in the picturesque landscape of Niagara On The Lake. Presenting a rare opportunity to own a remarkable 75-acre farm property, boasting TWO spacious homes in good condition - House #1 has 7 bedrooms and 2 baths and House #2 has 4 bedrooms and 2 baths. House #2 is accompanied by an expansive barn - all three buildings have a sturdy metal roof. Escape the hustle and bustle of city life and immerse yourself in nature's tranquility. Explore acres of lush greenery, meandering pathways, and open spaces, perfect for hiking, horseback riding, or simply unwinding amidst the serene surroundings. This property is a haven for agricultural enthusiasts, featuring 24 acres of plums and 13.7 acres of grapes, all meticulously maintained with drip irrigation and underdrained systems. Whether you're a seasoned farmer or aspiring vintner, the fertile land and favorable climate create the perfect conditions for a thriving harvest year after year. For those with a passion for horses, the large barn with a durable metal roof provides ample space for stables, tack rooms, and storage, offering everything you need to indulge in your equestrian pursuits. Whether you're seeking a private sanctuary to call home, a picturesque setting for agricultural endeavors, or a lucrative investment opportunity, this exceptional property delivers on every front. Don't miss your chance to own a piece of paradise in one of Niagara's most coveted locations. (id:38042)
Lot 2 Oakley Drive
Virgil, Ontario
Settle in to your brand new custom *to be built* home in the new Settler's Landing subdivision in Virgil! This home will be built by local builder Niagara Pines Developments. The home shown is an example of a design that would suit this property. With a well designed, open & spacious floor plan, you'll love calling this home. The standard finishing selections are well above the industry norm so you'll be able to design your dream home without compromise. Standard finishing selections include engineered wood floor and tile (no carpet), oak stained stairs, oak railing with wrought iron spindles, stone counter tops in the kitchen and bathrooms, tiled walk-in shower, beautiful kitchen, 20 pot lights plus a generous lighting allowance. All of this including a distinguished exterior profile. *Please note, this home is not built yet. The process is set-up to allow you to book an appointment, sit down with the builder and make sure the overall home and specifications are to your choosing. On that note, if you'd prefer something other than the attached plan, that can be done and priced as well. (id:38042)
43 Windsor Circle
Niagara-On-The-Lake, Ontario
Welcome to your dream home nestled in a serene cul-de-sac setting! This exquisite two-story condominium home boasts three bedrooms, and four luxurious baths, and open concept Kitchen/Dining and Great Room. Step inside to discover a fully finished lower level recreation room, perfect for entertaining guests or simply unwinding after a long day. Conveniently located just a short stroll away from Queen Street, indulge in the charm of boutique shopping, delectable dining options, and captivating theater performances—all without the hassle of tourist congestion on your street. Outside, enjoy the tranquility of beautifully landscaped surroundings, complete with a fully fenced yard, a deck for al fresco dining, and parkettes ideal for leisurely walks. With ample visitor parking available, inviting friends and family over is always a breeze. This home is thoughtfully designed for secondary home buyers or young retirees seeking both luxury and convenience. Don't miss the opportunity to make this your forever retreat—schedule a viewing today! (id:38042)
619 King Street
Niagara-On-The-Lake, Ontario
Conveniently located 1 km. from the centre of Old Town Niagara-on-the-Lake, this meticulously maintained 5 bedroom, 5 bath, classic 3-bay Georgian-style home combines traditional features with contemporary amenities in a residence purposefully designed and built as a Bed and Breakfast but which would easily accommodate multi-generational family living. Fully finished on all 3 levels the home offers over 3100 SQ FT of flexible living. Off the reception hallway is the formal Living Room with fireplace and custom surround feature, across the hall from the entertainer's delight formal Dining Room and the practical butler's pantry. The chef du cuisine will appreciate the well-appointed Kitchen which overlooks the sun-filled and relaxed Family Room. French doors open to the great-for-entertaining pergola-covered porch with steps down to the sun-filled deck. Private and fully fenced, the back garden is framed by mature perennial gardens; there is a BBQ and gas fire-pit, a pond with a water feature, and a craft or artist's studio too. On the upper level are three Bedrooms each with a romantic fireplace and well-appointed en suite. On the lower level you find a king-sized Bedroom with a full ensuite, a flexible Second Bedroom, Den or Office, In addition, is the Laundry Room, Storage and additional bathroom - over 1000 SQ FT with 13ft ceilings and extra deep windows. There is an oversized garage, private driveway and convenient guest parking on the front circular driveway. When operated. Merlot House was a popular and highly successful B&B but with its flexible design, the home could easily accommodate a growing or multi-generational family, or provide space for an in-home business. (id:38042)
Lot 3 Oakley Drive
Virgil, Ontario
Settle in to your brand new custom *to be built* home in the new Settler's Landing subdivision in Virgil! This home will be built by local builder Niagara Pines Developments. The home shown is an example of a design that would suit this property. With a well designed, open & spacious floor plan, you'll love calling this home. The standard finishing selections are well above the industry norm so you'll be able to design your dream home without compromise. Standard finishing selections include engineered wood floor and tile (no carpet), oak stained stairs, oak railing with wrought iron spindles, stone counter tops in the kitchen and bathrooms, tiled walk-in shower, beautiful kitchen, 15 pot lights plus a generous lighting allowance. All of this including a distinguished exterior profile. *Please note, this home is not built yet. The process is set-up to allow you to book an appointment, sit down with the builder and make sure the overall home and specifications are to your choosing. On that note, if you'd prefer something other than the attached plan, that can be done and priced as well. (id:38042)
110 Millpond Road
Niagara-On-The-Lake, Ontario
Welcome to 110 Millpond Rd, this absolutely stunning, MAGAZINE WORTHY BUNGALOW has been custom built by one of Niagara's most highly regarded builders, Ridgeline Homes. This home has it all! Located in the Village of St. David’s Niagara On The Lake surrounded by award winning wineries, restaurants, golf courses and just minutes from the 405 HWY. The property has been professionally landscaped and hardscaped by Gauld Nurseries and includes a double wide aggregate driveway and stone walk ways around the property leading to multiple tranquil sitting terraces to put your feet up with a good book and a glass of wine. The layout and design of this home is perfection! The open concept kitchen, living and dining room is jaw dropping, from the custom cabinetry with massive island and butlers pantry to the cozy living room with gas fireplace and impeccable dining area for all of those large gatherings. The attention to detail in this home is remarkable. The conversation pieces are too many to list but the ceiling height, angles, and overall architecture paired with the huge windows flooding the space with natural light are just a few of the highlights. The primary bedroom with walk-in closet and calming 5 piece ensuite bath is pure serenity. The bathroom includes in floor heating, custom double sink vanity, soaker tub and walk-in glass shower. The second bedroom is just as gorgeous as the primary with a 3 piece ensuite privilege bath, vaulted ceilings and the same warm hardwood flooring that’s throughout this main floor. The mudroom offers tons of storage space with custom cabinetry, bench and great flow into the laundry room where again you will find more impressive craftsmanship and design completing this incredible level essential for any family. The lower level of this home is unfinished but fully insulated with drawings to create a beautiful space including a wine cellar. This home is truly spectacular and is must see! (id:38042)
20 Tanbark Road
Niagara-On-The-Lake, Ontario
Welcome to a slice of paradise nestled in the picturesque landscape of Niagara On The Lake. Presenting a rare opportunity to own a remarkable 75-acre farm property, boasting TWO spacious homes in good condition - House #1 has 7 bedrooms and 2 baths and House #2 has 4 bedrooms and 2 baths. House #2 is accompanied by an expansive barn - all three buildings have a sturdy metal roof. Escape the hustle and bustle of city life and immerse yourself in nature's tranquility. Explore acres of lush greenery, meandering pathways, and open spaces, perfect for hiking, horseback riding, or simply unwinding amidst the serene surroundings. This property is a haven for agricultural enthusiasts, featuring 24 acres of plums and 13.7 acres of grapes, all meticulously maintained with drip irrigation and underdrained systems. Whether you're a seasoned farmer or aspiring vintner, the fertile land and favorable climate create the perfect conditions for a thriving harvest year after year. For those with a passion for horses, the large barn with a durable metal roof provides ample space for stables, tack rooms, and storage, offering everything you need to indulge in your equestrian pursuits. Whether you're seeking a private sanctuary to call home, a picturesque setting for agricultural endeavors, or a lucrative investment opportunity, this exceptional property delivers on every front. Don't miss your chance to own a piece of paradise in one of Niagara's most coveted locations. (id:38042)
610 Charlotte Street
Niagara-On-The-Lake, Ontario
Totally updated split level home in highly desirable Niagara-on-the-Lake, just a few minutes walk from the Heritage Trail, The Commons and the heart of the Old Town. Enter via the tiled, double height foyer with lots of natural light. To the left is access to the spacious double garage and to the right are stairs to the lower level where you will find a bedroom/study, a gym/storage area and a very nicely appointed laundry room. From the foyer, there is access to a cozy family room with gas fireplace, wood effect ceramic tiled floor and access via patio door to a large deck and landscaped back yard with water feature. The next level has a very attractive living room, dining space and luxury kitchen with plenty of cupboards, stainless KitchenAid appliances and farmhouse sink. Quartz counter tops, lots of pot lights and natural red oak hardwood floors complete the main floor. There is further access via a patio door to the raised deck with natural gas line for your barbecue. The upper level of the home has a beautiful family bathroom, attractive guest bedroom and a very well appointed primary suite consisting of bedroom, walk-in closet and en-suite with heated floor, walk-in shower and double sink vanity. For extra storage, there is a 6' X 8' shed to the side of property. This home has been lovingly updated over the past few years and is not to be missed. (id:38042)
82 Millpond Road
Niagara-On-The-Lake, Ontario
Introducing this modern custom-built two-storey home located in the charming village of St. David’s. Situated near the coveted Ravine Estates Winery and surrounded by the picturesque Escarpment, this home graciously offers over 2500 sq ft of finished living space. Upon entry, this home welcomes you with high ceilings and abundant natural light. Turning to your left, you’ll find a beautiful office space featuring an accent wall and a custom light fixture. Step into the custom-designed kitchen featuring exquisite finishes tailored to maximize space for cooking meals with your loved ones. Adjacent to the Kitchen are the Dining and Living room with a fireplace, providing a cozy space to appreciate the beauty of nature overlooking the nearby vineyards. On sunny days, step out to the backyard to enjoy the fresh air and the tranquility of the Escarpment. Additional custom built-in cabinets provide storage space in the main floor mudroom, with convenient access to the 2 car garage, adding practicality to this home. Ascending to the beautiful second level, discover a spacious primary bedroom adorned with large windows that offer breathtaking views of the rolling vineyards. This room features a large walk-in closet with custom cabinetry and a luxurious 5-piece ensuite, complete with a his and hers sinks, a soaking tub, and a shower. On the upper floor, you'll also find two generously sized bedrooms, each with its own ensuites that provide comfort and convenience. Enjoy the added benefit of second floor laundry. This location combines small-town charm and scenic countryside living while remaining close to essential amenities, schools, highways, and Old Town shops and restaurants. Make 82 Millpond Road your home and embrace the best of the St. David’s lifestyle. (id:38042)
23 Four Mile Creek Road Unit# 323
Niagara-On-The-Lake, Ontario
Welcome Home to this 2-Year-Old Modular Residence in NOTL. The Creekside Senior Estates Co-operative is a community of 131 Modular Homes in St. Davids (Niagara-on-the-Lake). This community has been a co-op since 2005. Just below the Niagara Escarpment and located near orchards, vineyards, trails and rivers. This active community is an ideal location for people aged 55+. Set in a sought-after area of the community, this well maintained 2-bedroom home with a den/office (10.6x8.6) offers the perfect blend of modern convenience and comfortable living. 1333 sqft of well-designed space, this home has a great layout. As you step inside, you'll be greeted by lots of natural light flooding the spacious living room, great for relaxation or entertaining guests. The large kitchen is a chef's dream, featuring ample storage, generous counter space, and all the modern appliances you need. There's plenty of room for a dining table and a hutch. Retreat to the primary bedroom, complete with en-suite bathroom and a convenient walk-in closet. The second bedroom offers a great space for guests and the 3rd room could be used as a home office or den. Step outside to enjoy the fresh air on the front porch, ideal for morning coffee and chatting with neighbours. With a 2-car driveway and a shed, there's no shortage of storage space for your outdoor essentials.Conveniently located close to amenities, parks, shopping and HWY access, this home offers the perfect combination of comfort and convenience. Monthly fees are $650.00, however with a purchase of shares ($35K) fees would be dropped to $250.00pm. Schedule your private tour today and start living the lifestyle you deserve! (id:38042)
1559 York Road
St. Davids, Ontario
Embrace comfortable luxury at 1559 York Road, a 5-acre estate nestled against the beautiful backdrop of the Niagara Escarpment located in the sought-after St. Davids community. Custom-built in 2010, this sprawling bungalow is a rustic-chic masterpiece with over 4000 sqft of living space and featuring impressive stone & Hardie board exterior and charming wood beam details throughout. A blend of luxury and charm is on full display in a spacious, open-concept layout. The Great room is filled with natural light, framed by a soaring vaulted pine ceiling, hickory flooring, and a floor to ceiling stone fireplace. Inviting kitchen/dining area have been designed for entertaining plus features custom maple cabinets, s/s built-in wall oven and two warming drawers. A grand breakfast bar island boasts a 6-burner gas cooktop and an additional sink with garburator. Primary bedroom and ensuite resembles a cozy yet spacious hotel suite with a three-sided fireplace, Jacuzzi tub, heated floors, and French doors leading to the enchanting back garden. Lower level has been completed with a separate entrance, 9ft ceilings, in-floor heating, a spacious bedroom & 3pc bath, plus a massive open concept space for a rec room or turn it in to the ultimate in-law suite. Step outside onto the expansive deck, where multiple seating allow you to savour breathtaking panoramic views of the landscaped grounds & the stunning surrounding Escarpment. A 1080 sqft two-story barn awaits your personal touches for hobbies, a shop, storage & so much more. 1559 York Road offers the convenience of close proximity to the US border, QEW, and the renowned Niagara-on-the-Lake wine country. Don't miss the opportunity to make this prime piece of Niagara-on-the-Lake yours and indulge in the epitome of luxury living in this highly sought-after locale. (id:38042)
2 Macdonell Road
Niagara-On-The-Lake, Ontario
Prepare to be captivated by this Signature home in The Village. Although recently built it has been fully transformed. Imagine enjoying the Southern Estate feeling of a wraparound porch, complimented by extensive landscaping. Inside, luxury abounds with 10 ' ceilings and 9' upstairs, brand new finishes with gorgeous white oak hardwood floors on all levels. The kitchen is a chef's dream, featuring a spacious quartz-topped island, WOLF gas range, illuminated glass accent cabinetry, and ample drawers. The laundry room is straight out of a magazine, boasting open shelving and abundant storage. The main floor primary bedroom offers privacy and indulgence with a large luxurious ensuite with heated floors and separate walkin closet. Upstairs, two generously sized bedrooms share a Jack and Jill ensuite that has been tastefully renovated with a floating vanity, smart mirror, and built-in lit storage. The lower level is perfect for family gatherings, featuring a cozy contemporary gas captivating designs fireplace, a convenient wet bar with beverage fridge, and a gym equipped with smart mirrors and an energizing ambiance. Even the lower bedroom is a retreat, complete with an interior-lit open-concept glass closet and a nearby washroom. Situated in the charming Old Town neighbourhood known as The Village, this exquisite home seamlessly blends luxury and comfort. From the two car garage, inviting porch to the newly constructed deck and cobblestone backyard, every detail exudes sophistication and warmth. With its upscale amenities, well-thought-out layout, and abundant natural light, this home offers a refined yet comfortable lifestyle, making it the ultimate choice for discerning buyers. A complete list of upgrades and renovations is available (id:38042)
5 Melrose Drive
Niagara-On-The-Lake, Ontario
Nestled just outside of prestigious St. David's 5 Melrose is a contemporary showcase estate boasting unprecedented finishes in one of Niagara on the Lake's most coveted neighbourhoods of Bevan Heights.This stunning property boasts 4300 square feet of total living space. It comprises 6 bedrooms and 5 full bathrooms, making it an ideal home for families. Every detail of this residence has been meticulously crafted to the highest standards.Upon entering the formal living room, you'll witness the breathtaking backyard oasis through the floor-to-ceiling windows. The large kitchen complete with a waterfall counter and top-of-the-line appliances makes culinary preparation an indulgence. A large family room features a walkout to the private garden, creating a perfect space for family gatherings and relaxation. The outdoor space is perfect for unwinding, as it features an outdoor fireplace, a gorgeous inground pool perfect for cooling off on a warm summer day, and a complete outdoor kitchen with ample patio space that is perfect for entertaining guests. Additionally, the spacious master suite presents a tranquil retreat with a walk-in closet and a luxurious 5- piece ensuite bathroom, which is sure to provide comfort and relaxation to homeowners. If that is not enough, the lower level of the home is fully finished and features a second living room and full kitchen, providing ample space for entertaining.This property is the epitome of comfort, luxury, and contemporary elegance. It will surely provide an unmatched living experience for anyone looking for a perfect home. (id:38042)
1354 York Road
St. Davids, Ontario
Welcome to 1354 York Road, an exquisite property nestled in the heart of St. Davids. Situated next to the renowned Ravine Vineyard, this home offers the epitome of wine country living right at your doorstep. Its prime location provides easy access to highways and the US border, making it an ideal choice for commuters. Set on just under half an acre of land, this property is embraced by a serene ambiance created by mature trees that surround it. As one of the original Lowrey homes in St. David's, this residence showcases exceptional craftsmanship. Spanning over 3500 square feet, the living space is decadently finished, blending intricate historical details with modern conveniences throughout. Step into the timeless masterpiece of architecture, where the 21st-century upgrades have seamlessly enhanced its allure. Del Priore, the esteemed kitchen designer, presents a gourmet chef's kitchen. Whether you enjoy entertaining or simply spending quality time with loved ones, these areas offer a welcoming atmosphere to be shared with friends and family. On the main level, a captivating original brick fireplace serves as a focal point, exuding warmth and charm. Ascending the solid chestnut staircase, you'll discover four bedrooms and two spa-like bathrooms that offer a sanctuary for rejuvenation. The fully finished attic space presents endless possibilities, be it a remarkable primary suite, a versatile family room, or a home office. Completing this remarkable property is a 600 square-foot heated attached garage/workshop, perfect for hobbies and storage. Outside, a multi-level deck with various seating areas awaits, along with a hot tub for indulgent moments. Adding to the enchantment, a gentle creek meanders through the grounds, enriching the natural splendour of the setting. Welcome to a truly exceptional home, where the allure of wine country living merges with modern comforts, creating a haven for those seeking both quality craftsmanship and an unmatched location. (id:38042)
12 Centre Street
Niagara-On-The-Lake, Ontario
Nestled in the heart of a welcoming community, this exquisite 6-bedroom, 2-storey home with a finished lower level with high ceilings offers unparalleled comfort and convenience for discerning buyers seeking the perfect blend of space and accessibility. Priced at $2,595,000, this meticulously crafted residence caters to those who have downsized yet now want ample room for cherished family moments with grandchildren. Step inside to discover a thoughtfully designed main floor boasting a luxurious bedroom suite complete with an ensuite bathroom and a spacious walk-in closet. Perfectly suited for those seeking single-level living, this main floor sanctuary offers ease and accessibility without compromising on style or comfort. Beyond the threshold lies a sprawling backyard oasis reminiscent of a private park, adorned with majestic mature trees and meticulously landscaped greenery. This expansive outdoor retreat provides an idyllic setting for joyful family gatherings and leisurely afternoons spent in the embrace of nature's tranquility. Captivating both inside and out, this home is adorned with tasteful finishes and timeless architectural details, creating an ambiance of elegance and warmth throughout. With its generous proportions and versatile living spaces, it effortlessly accommodates the needs and desires of modern families. To complement its undeniable charm, this property enjoys a prime location within close proximity to vibrant shopping, theatre and an array of recreational amenities, ensuring a lifestyle of unparalleled convenience and fulfillment. Experience the epitome of refined living and create cherished memories in this exceptional home tailored for the discerning buyer seeking the perfect balance of luxury, comfort, and family-centric living. (id:38042)
4 Firelane 4b
Niagara-On-The-Lake, Ontario
Do you dream of living on your own private resort right in the heart of wine country? If so this modern farm style waterfront estate is what you’ve been waiting for. It starts with a scenic drive through the vineyard that brings you to this gated estate. You’re immediately drawn to the water where the unmatched lifestyle of this property comes to life. Soak in the spectacular Toronto skyline views from the swim up bar, yes that’s right a swim up bar!! Lounge on the tanning shelf or relax in the sunken hot tub. If that’s not enough, walk down to the water and jump on your boat or sea-doo. This contemporary home offers an open kitchen and living area with exceptional lake views. It also features quality construction and practicality from floors to ceilings with a spacious open design format. Main floor master suite and bedrooms feature expansive windows with a panoramic view of the lake. Easy entry from enormous glass walls to and from the lakeside lawn. Finished basement features gym, workshop and lots of storage. This exceptional home includes water access and shoreline protection. Double garage is independently accessed with a private entrance. In addition, the detached 8 car garage is perfect for the car enthusiast or the ultimate hobby shop. Construction features include ICF concrete exterior and interior walls, Hambro floor system with infloor heat throughout and laminated windows and patio doors. Call today and take your lifestyle to the next level! (id:38042)
15 Peachtree Lane
Niagara-On-The-Lake, Ontario
Visit our new model!-Elevate your lifestyle with Grey Forest Homes in the charming town of Virgil, Ontario. Our brand-new condo townhouses redefine modern and stress-free living, offering open-concept designs and a plethora of customizable upgrades to suit your individual tastes. Discover the perfect floor plan to meet your unique needs. Enjoy the highest quality construction and craftsmanship in a peaceful, scenic location. Plus, don't miss the chance to explore our model home, open for viewing every Saturday and Sunday from 2-4pm. Witness firsthand the epitome of comfortable, stylish living. Join us in Virgil and experience the future of your dream home. It's time to make the move to Peachtree Landing - where quality, luxury, and your ideal lifestyle come together. **Please note pictures are of various models and floor plans. Photos represented in this listing do not represent the actual unit and are used as reference purposes only.Taxes to be assessed. FLOOR PLAN D, INTERIOR UNIT** (id:38042)
13 Peachtree Lane
Niagara-On-The-Lake, Ontario
TO BE BUILT-Elevate your lifestyle with Grey Forest Homes in the charming town of Virgil, Ontario. Our brand-new condo townhouses redefine modern and stress-free living, offering open-concept designs and a plethora of customizable upgrades to suit your individual tastes. Discover the perfect floor plan to meet your unique needs. Enjoy the highest quality construction and craftsmanship in a peaceful, scenic location. Plus, don't miss the chance to explore our model home, open for viewing every Saturday and Sunday from 2-4pm. Witness firsthand the epitome of comfortable, stylish living. Join us in Virgil and experience the future of your dream home. It's time to make the move to Peachtree Landing - where quality, luxury, and your ideal lifestyle come together. **Please note pictures are of various models and floor plans. Photos represented in this listing do not represent the actual unit and are used as reference purposes only.Taxes to be assessed. FLOOR PLAN D, Interior UNIT** (id:38042)
1126 Line 8 Road
Niagara-On-The-Lake, Ontario
This 10.23-acre property offers a unique opportunity to live and work in beautiful Niagara-on-the-Lake. Situated near the Niagara River Parkway and nestled in the heart of Niagara Wine Country, this property can enjoy all the amenities and prestige that historic N-O-T-L has to offer. Enjoy the peaceful serenity of rural Niagara while minutes from city centres and exceptional restaurants, schools, and parks. Only 10 km's from the Queenston-Lewiston Bridge and close to the Q.E.W. Highway for easy access to Hamilton/Toronto. This picturesque site is improved with a commercial greenhouse facility, two residential dwellings with separate driveways, plus an additional barn/garage. The greenhouse consists of 144,324 sq.ft. of double poly, gutter connected ranges currently utilized for year-round production (14’/15’ height). Greenhouse heating consists of gas-fired boiler heating and suspended gas-fired heating units. Other greenhouse features include LED lights, three large coolers, and one generator. The greenhouse was built in stages, commencing in 1994, with additional square footage added in 1997, 2001, and 2008. The main residential dwelling was constructed in 2001 and offers 2,140 sq.ft. of living space with 4+1 bedrooms and 2+1 bathrooms. The second dwelling offers 850 sq.ft. of living area and was constructed in 1955. Available services include municipal water and natural gas. Niagara is known for award-winning agriculture businesses including greenhouses that specialize in fresh flowers, fruit, and vegetables. (id:38042)
17 Peachtree Lane
Niagara-On-The-Lake, Ontario
TO BE BUILT-Elevate your lifestyle with Grey Forest Homes in the charming town of Virgil, Ontario. Our brand-new condo townhouses redefine modern and stress-free living, offering open-concept designs and a plethora of customizable upgrades to suit your individual tastes. Discover the perfect floor plan to meet your unique needs. Enjoy the highest quality construction and craftsmanship in a peaceful, scenic location. Plus, don't miss the chance to explore our model home, open for viewing every Saturday and Sunday from 2-4pm. Witness firsthand the epitome of comfortable, stylish living. Join us in Virgil and experience the future of your dream home. It's time to make the move to Peachtree Landing - where quality, luxury, and your ideal lifestyle come together. **Please note pictures are of various models and floor plans. Photos represented in this listing do not represent the actual unit and are used as reference purposes only.Taxes to be assessed. FLOOR PLAN C, EXTERIOR UNIT** (id:38042)
187 Queen Street
Niagara-On-The-Lake, Ontario
Quintessential Old Town charm and lifestyle is yours at 187 Queen Street, a stately historic home built in 1822 on a large corner lot in the most desirable of locations. Fronting onto the main strip of the quaint core of Old Town Niagara on the Lake, just steps away from cozy cafes, renowned restaurants, charming shops, and the Shaw Festival Theatre! Overlooking one of the most historic and prestigious golf courses in Canada. Carefully preserved millwork and mouldings, stunning wood floors, grand principal rooms, several fireplaces, large covered porches on both floors...the charm and prestige of this home is palpable. Expansive landscaped spaces, automatic driveway gate, outdoor areas to relax and unwind, your own personal grape vines, and an in ground pool. There is potential for up to two new building lots fronting on Simcoe. This property is the perfect move to make if looking to embrace all that Old Town has to offer, or if you are considering making Niagara on the Lake your new home! (id:38042)
