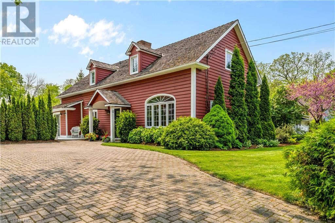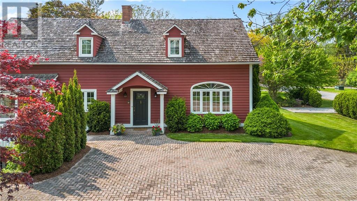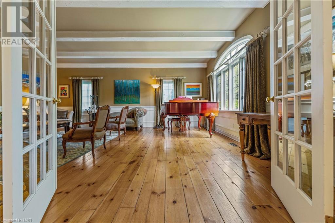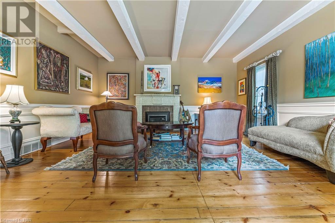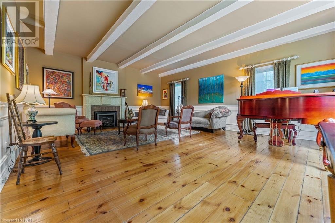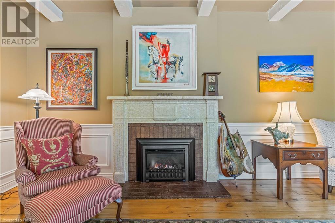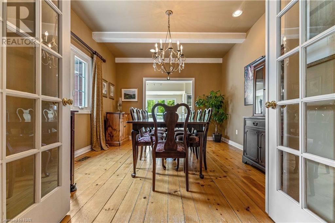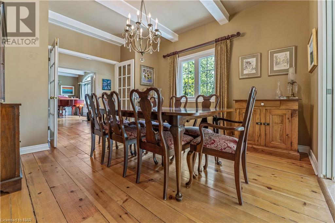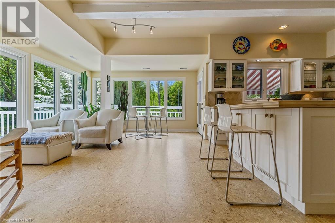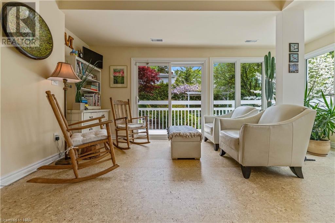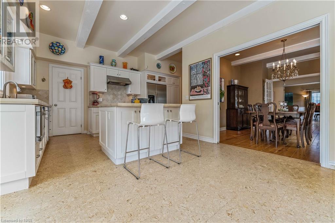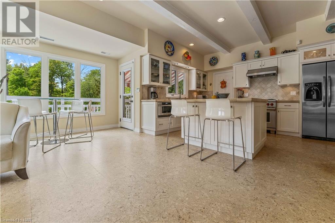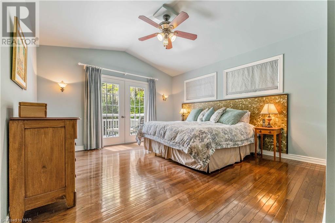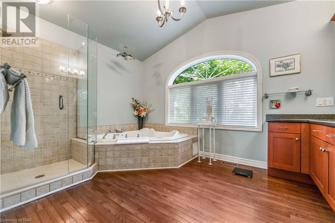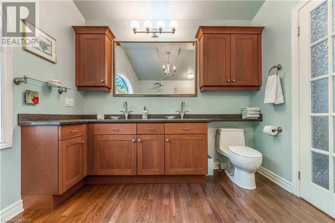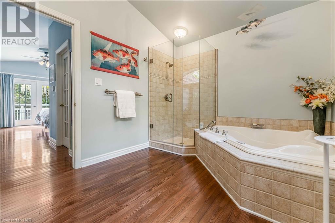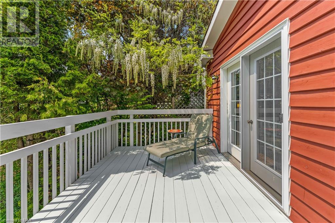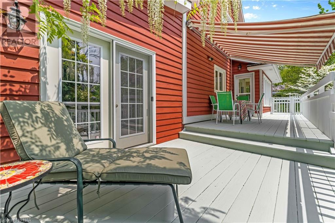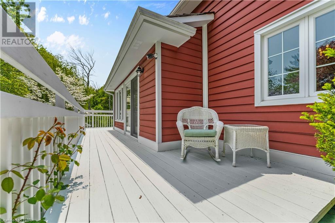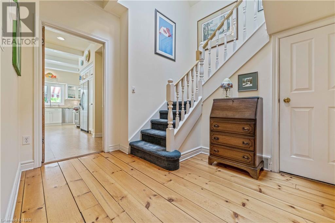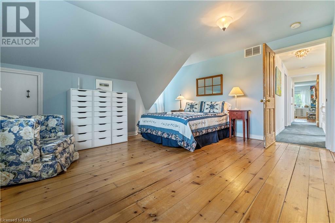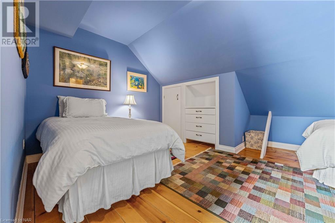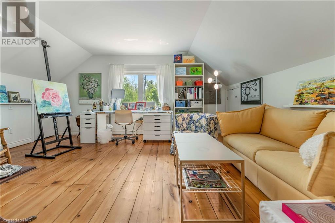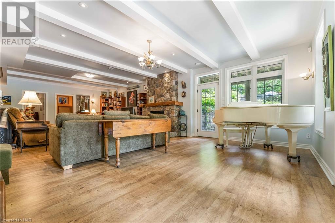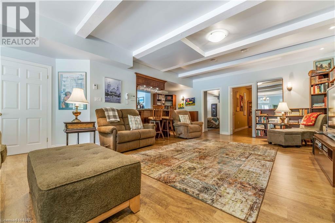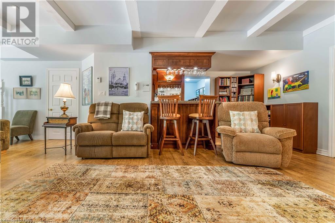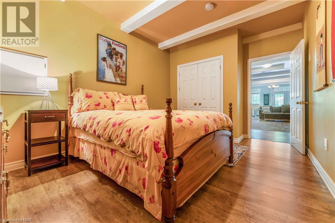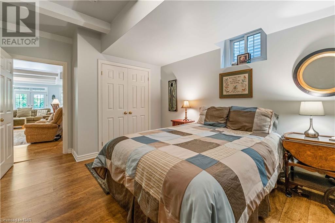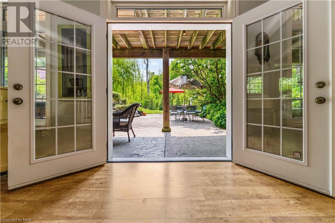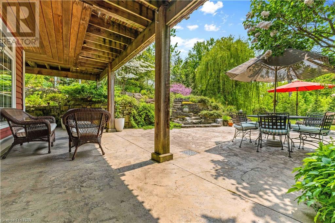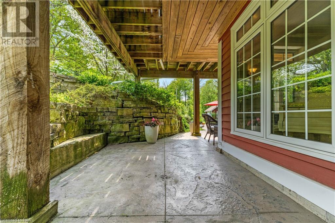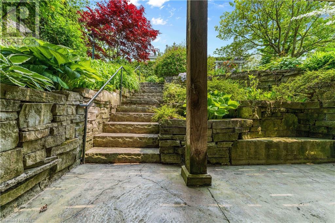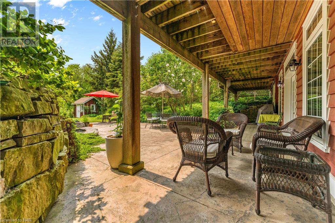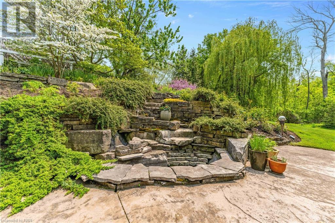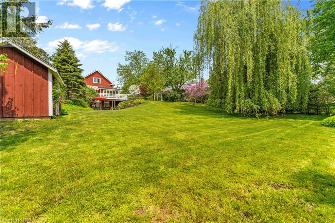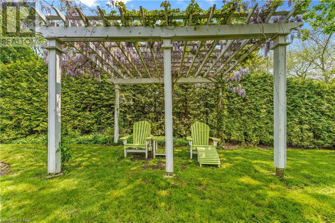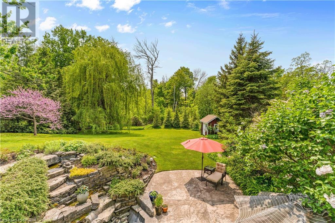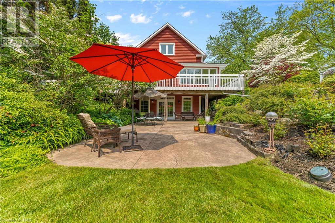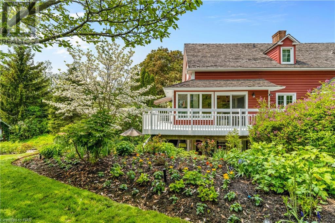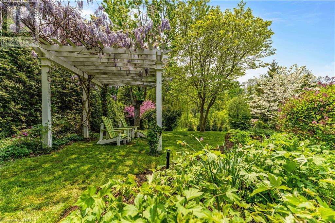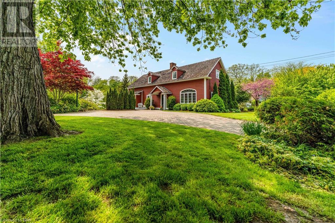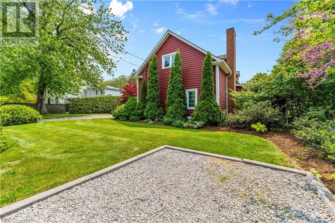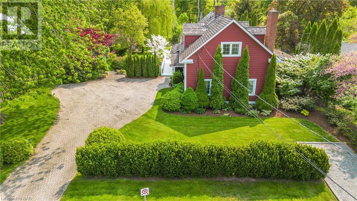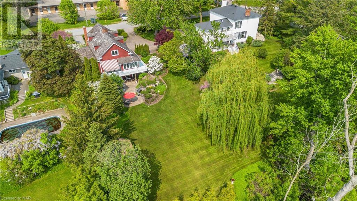6 Bedroom
6 Bathroom
4390 sq. ft
2 Level
Fireplace
Central Air Conditioning
Forced Air
Landscaped
$2,595,000
Nestled in the heart of a welcoming community, this exquisite 6-bedroom, 2-storey home with a finished lower level with high ceilings offers unparalleled comfort and convenience for discerning buyers seeking the perfect blend of space and accessibility. Priced at $2,595,000, this meticulously crafted residence caters to those who have downsized yet now want ample room for cherished family moments with grandchildren. Step inside to discover a thoughtfully designed main floor boasting a luxurious bedroom suite complete with an ensuite bathroom and a spacious walk-in closet. Perfectly suited for those seeking single-level living, this main floor sanctuary offers ease and accessibility without compromising on style or comfort. Beyond the threshold lies a sprawling backyard oasis reminiscent of a private park, adorned with majestic mature trees and meticulously landscaped greenery. This expansive outdoor retreat provides an idyllic setting for joyful family gatherings and leisurely afternoons spent in the embrace of nature's tranquility. Captivating both inside and out, this home is adorned with tasteful finishes and timeless architectural details, creating an ambiance of elegance and warmth throughout. With its generous proportions and versatile living spaces, it effortlessly accommodates the needs and desires of modern families. To complement its undeniable charm, this property enjoys a prime location within close proximity to vibrant shopping, theatre and an array of recreational amenities, ensuring a lifestyle of unparalleled convenience and fulfillment. Experience the epitome of refined living and create cherished memories in this exceptional home tailored for the discerning buyer seeking the perfect balance of luxury, comfort, and family-centric living. (id:38042)
12 Centre Street, Niagara-On-The-Lake Property Overview
|
MLS® Number
|
40539316 |
|
Property Type
|
Single Family |
|
Amenities Near By
|
Airport, Golf Nearby, Park, Shopping |
|
Community Features
|
Quiet Area |
|
Equipment Type
|
Water Heater |
|
Features
|
Ravine, Wet Bar, Crushed Stone Driveway, Skylight, Sump Pump |
|
Parking Space Total
|
6 |
|
Rental Equipment Type
|
Water Heater |
|
Structure
|
Shed |
12 Centre Street, Niagara-On-The-Lake Building Features
|
Bathroom Total
|
6 |
|
Bedrooms Above Ground
|
4 |
|
Bedrooms Below Ground
|
2 |
|
Bedrooms Total
|
6 |
|
Appliances
|
Dishwasher, Dryer, Microwave, Refrigerator, Stove, Wet Bar, Washer, Hood Fan, Window Coverings |
|
Architectural Style
|
2 Level |
|
Basement Development
|
Finished |
|
Basement Type
|
Full (finished) |
|
Construction Material
|
Wood Frame |
|
Construction Style Attachment
|
Detached |
|
Cooling Type
|
Central Air Conditioning |
|
Exterior Finish
|
Wood |
|
Fireplace Present
|
Yes |
|
Fireplace Total
|
2 |
|
Fixture
|
Ceiling Fans |
|
Foundation Type
|
Poured Concrete |
|
Half Bath Total
|
1 |
|
Heating Fuel
|
Natural Gas |
|
Heating Type
|
Forced Air |
|
Stories Total
|
2 |
|
Size Interior
|
4390 |
|
Type
|
House |
|
Utility Water
|
Municipal Water |
12 Centre Street, Niagara-On-The-Lake Land Details
|
Access Type
|
Highway Nearby |
|
Acreage
|
No |
|
Land Amenities
|
Airport, Golf Nearby, Park, Shopping |
|
Landscape Features
|
Landscaped |
|
Sewer
|
Municipal Sewage System |
|
Size Depth
|
212 Ft |
|
Size Frontage
|
100 Ft |
|
Size Total Text
|
1/2 - 1.99 Acres |
|
Zoning Description
|
R1 |
12 Centre Street, Niagara-On-The-Lake Rooms
| Floor |
Room Type |
Length |
Width |
Dimensions |
|
Second Level |
4pc Bathroom |
|
|
Measurements not available |
|
Second Level |
3pc Bathroom |
|
|
Measurements not available |
|
Second Level |
3pc Bathroom |
|
|
Measurements not available |
|
Second Level |
Bedroom |
|
|
15'8'' x 20'0'' |
|
Second Level |
Bedroom |
|
|
16'8'' x 12'9'' |
|
Second Level |
Bedroom |
|
|
15'8'' x 20'0'' |
|
Lower Level |
Storage |
|
|
10'9'' x 12'10'' |
|
Lower Level |
Laundry Room |
|
|
13'7'' x 12'10'' |
|
Lower Level |
3pc Bathroom |
|
|
Measurements not available |
|
Lower Level |
Bedroom |
|
|
15'7'' x 10'11'' |
|
Lower Level |
Bedroom |
|
|
15'7'' x 10'11'' |
|
Lower Level |
Family Room |
|
|
34'3'' x 22'3'' |
|
Main Level |
Full Bathroom |
|
|
Measurements not available |
|
Main Level |
Primary Bedroom |
|
|
21'9'' x 13'7'' |
|
Main Level |
2pc Bathroom |
|
|
Measurements not available |
|
Main Level |
Sitting Room |
|
|
16'8'' x 13'11'' |
|
Main Level |
Kitchen |
|
|
16'7'' x 10'9'' |
|
Main Level |
Dining Room |
|
|
14'5'' x 12'1'' |
|
Main Level |
Living Room |
|
|
18'1'' x 22'7'' |
