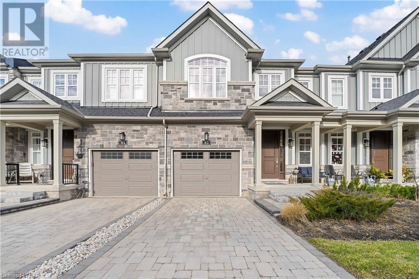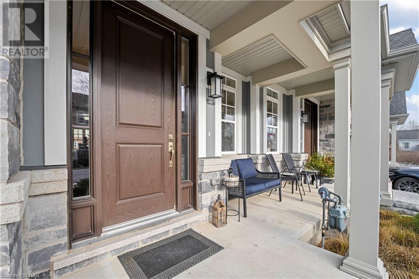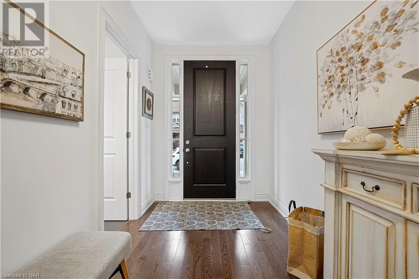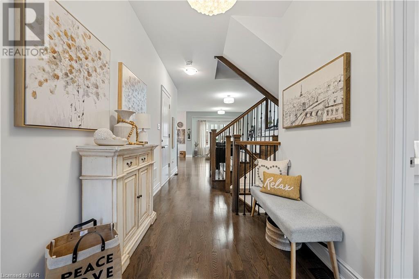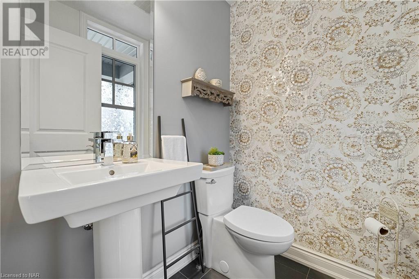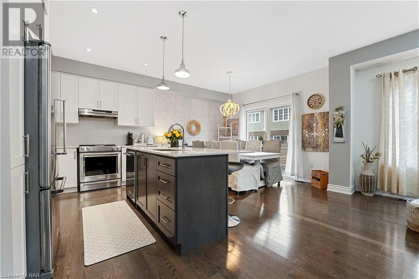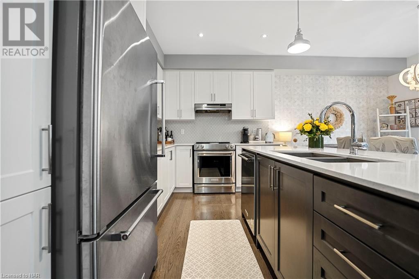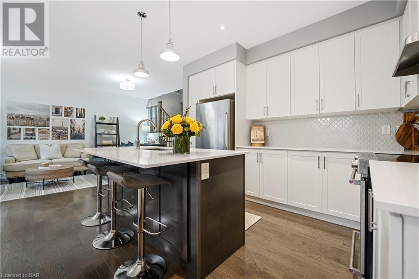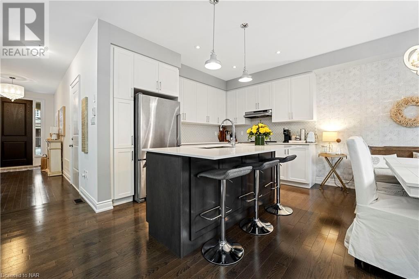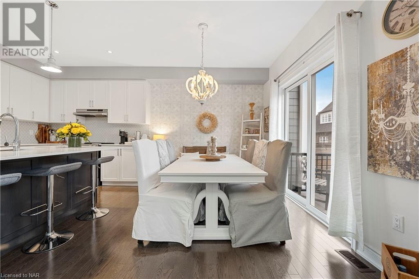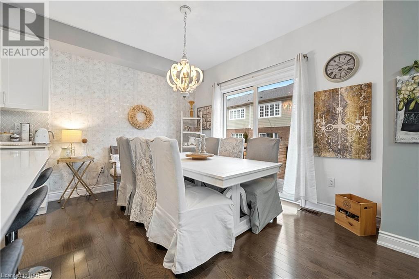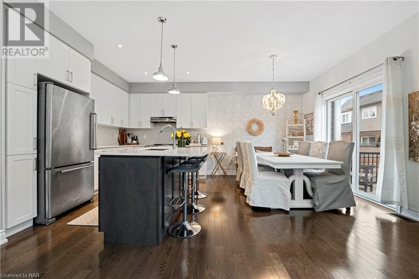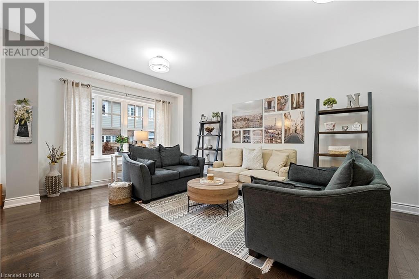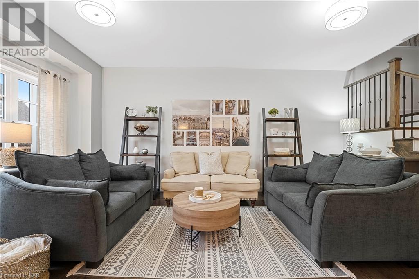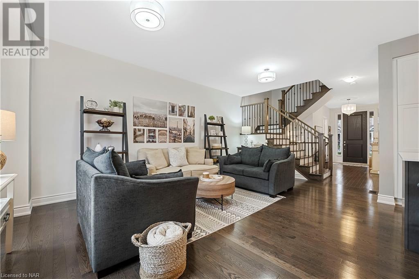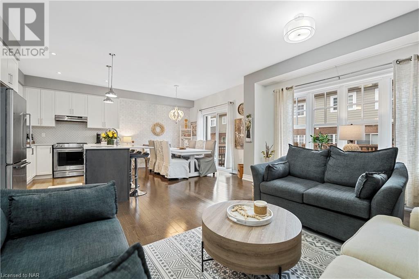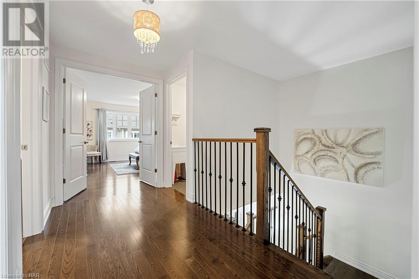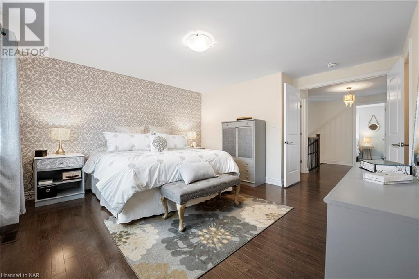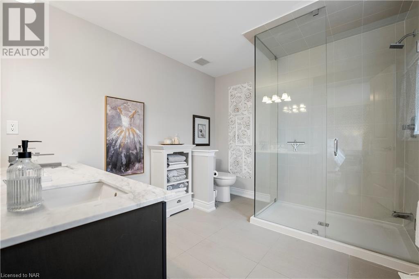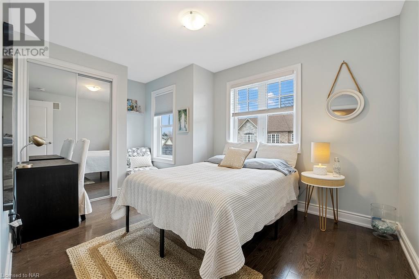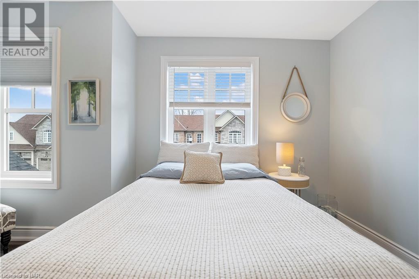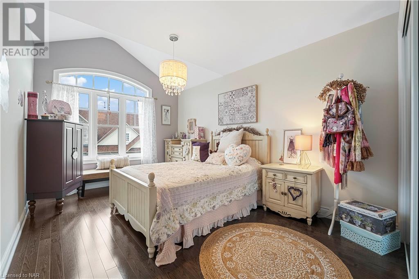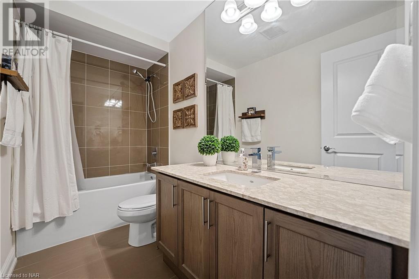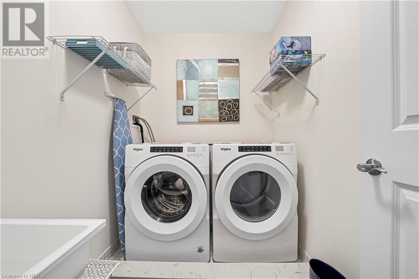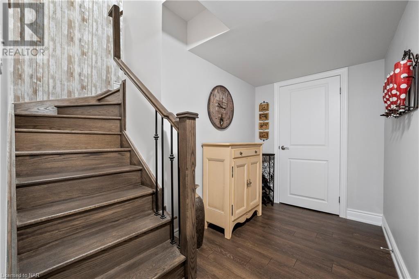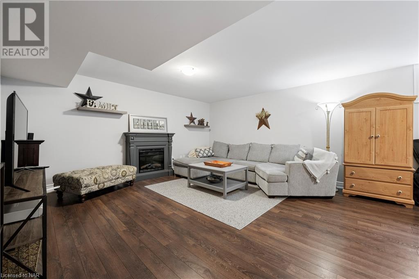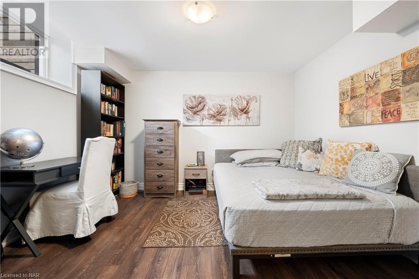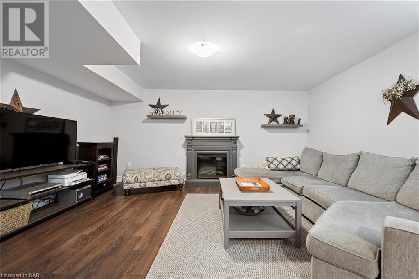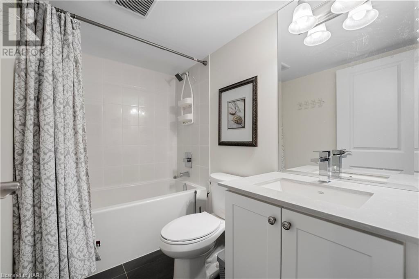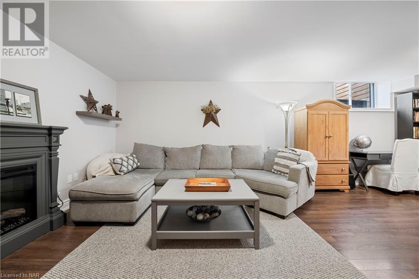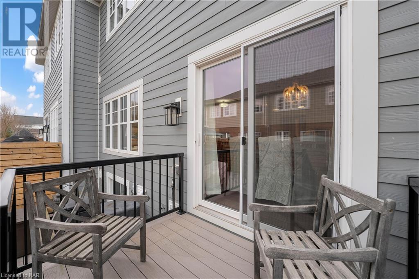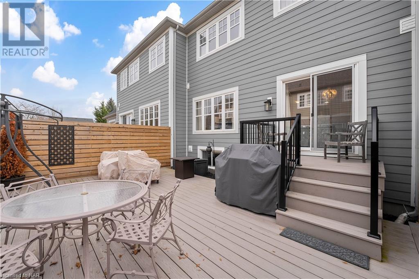3 Bedroom
4 Bathroom
2425 sq. ft
2 Level
Central Air Conditioning
Forced Air
Landscaped
$1,089,000Maintenance, Landscaping, Property Management
$175 Monthly
Welcome to your dream home nestled in a serene cul-de-sac setting! This exquisite two-story condominium home boasts three bedrooms, and four luxurious baths, and open concept Kitchen/Dining and Great Room. Step inside to discover a fully finished lower level recreation room, perfect for entertaining guests or simply unwinding after a long day. Conveniently located just a short stroll away from Queen Street, indulge in the charm of boutique shopping, delectable dining options, and captivating theater performances—all without the hassle of tourist congestion on your street. Outside, enjoy the tranquility of beautifully landscaped surroundings, complete with a fully fenced yard, a deck for al fresco dining, and parkettes ideal for leisurely walks. With ample visitor parking available, inviting friends and family over is always a breeze. This home is thoughtfully designed for secondary home buyers or young retirees seeking both luxury and convenience. Don't miss the opportunity to make this your forever retreat—schedule a viewing today! (id:38042)
43 Windsor Circle, Niagara-On-The-Lake Property Overview
|
MLS® Number
|
40542217 |
|
Property Type
|
Single Family |
|
Amenities Near By
|
Golf Nearby, Park, Place Of Worship, Shopping |
|
Community Features
|
Quiet Area, Community Centre |
|
Equipment Type
|
Water Heater |
|
Features
|
Cul-de-sac |
|
Parking Space Total
|
2 |
|
Rental Equipment Type
|
Water Heater |
43 Windsor Circle, Niagara-On-The-Lake Building Features
|
Bathroom Total
|
4 |
|
Bedrooms Above Ground
|
3 |
|
Bedrooms Total
|
3 |
|
Appliances
|
Central Vacuum - Roughed In, Dishwasher, Dryer, Refrigerator, Stove, Washer, Hood Fan, Window Coverings |
|
Architectural Style
|
2 Level |
|
Basement Development
|
Finished |
|
Basement Type
|
Full (finished) |
|
Constructed Date
|
2019 |
|
Construction Style Attachment
|
Attached |
|
Cooling Type
|
Central Air Conditioning |
|
Exterior Finish
|
Stone, Hardboard |
|
Foundation Type
|
Poured Concrete |
|
Half Bath Total
|
1 |
|
Heating Fuel
|
Natural Gas |
|
Heating Type
|
Forced Air |
|
Stories Total
|
2 |
|
Size Interior
|
2425 |
|
Type
|
Row / Townhouse |
|
Utility Water
|
Municipal Water |
43 Windsor Circle, Niagara-On-The-Lake Parking
|
Attached Garage
|
|
|
Visitor Parking
|
|
43 Windsor Circle, Niagara-On-The-Lake Land Details
|
Acreage
|
No |
|
Fence Type
|
Fence |
|
Land Amenities
|
Golf Nearby, Park, Place Of Worship, Shopping |
|
Landscape Features
|
Landscaped |
|
Sewer
|
Municipal Sewage System |
|
Size Depth
|
84 Ft |
|
Size Frontage
|
26 Ft |
|
Size Total Text
|
Under 1/2 Acre |
|
Zoning Description
|
Rm1-63 |
43 Windsor Circle, Niagara-On-The-Lake Rooms
| Floor |
Room Type |
Length |
Width |
Dimensions |
|
Second Level |
Laundry Room |
|
|
7'8'' x 5'5'' |
|
Second Level |
3pc Bathroom |
|
|
Measurements not available |
|
Second Level |
Bedroom |
|
|
10'0'' x 17'0'' |
|
Second Level |
Bedroom |
|
|
14'6'' x 9'4'' |
|
Second Level |
4pc Bathroom |
|
|
Measurements not available |
|
Second Level |
Primary Bedroom |
|
|
14'4'' x 15'7'' |
|
Lower Level |
3pc Bathroom |
|
|
Measurements not available |
|
Lower Level |
Recreation Room |
|
|
24'2'' x 16'0'' |
|
Main Level |
Kitchen |
|
|
12'1'' x 9'1'' |
|
Main Level |
2pc Bathroom |
|
|
Measurements not available |
|
Main Level |
Dinette |
|
|
12'0'' x 9'4'' |
|
Main Level |
Living Room |
|
|
13'0'' x 19'5'' |
|
Main Level |
Foyer |
|
|
6'0'' x 7'11'' |
