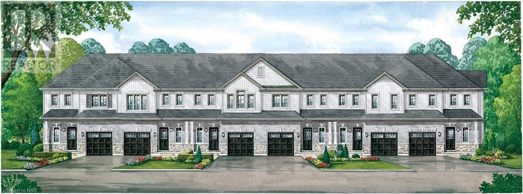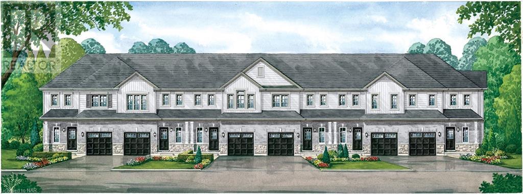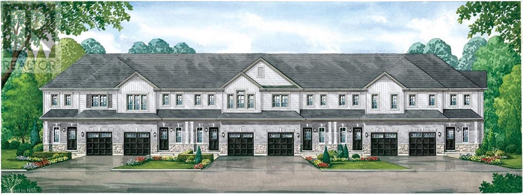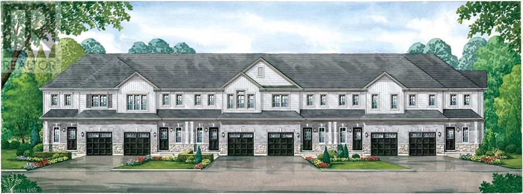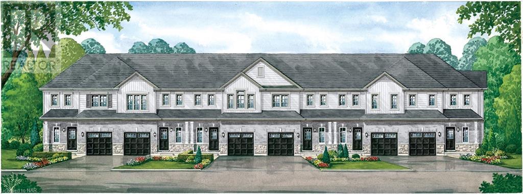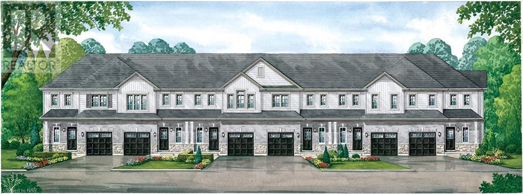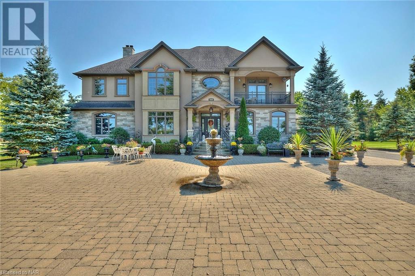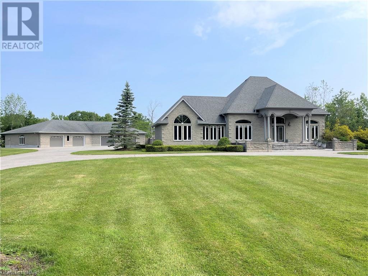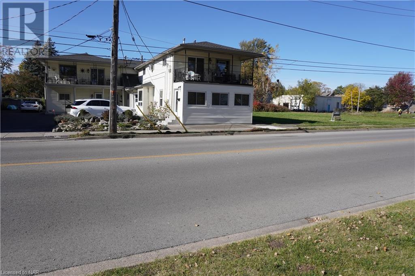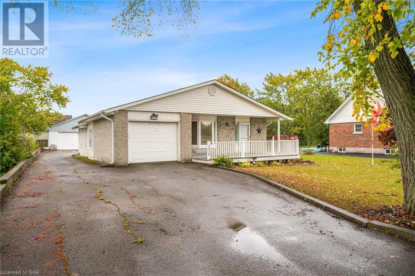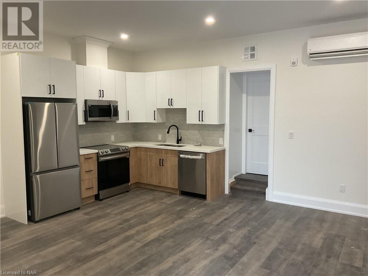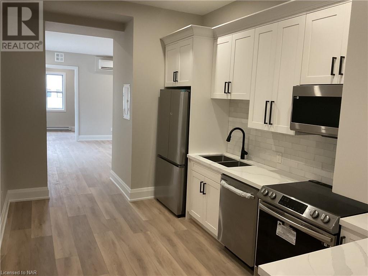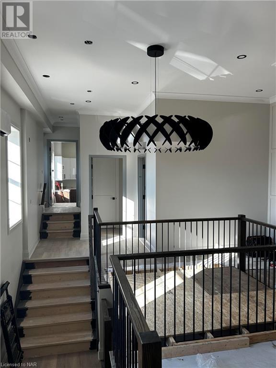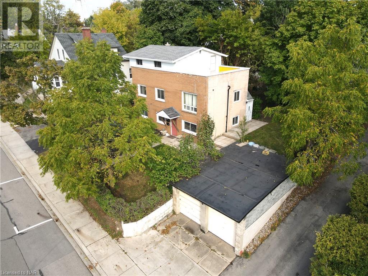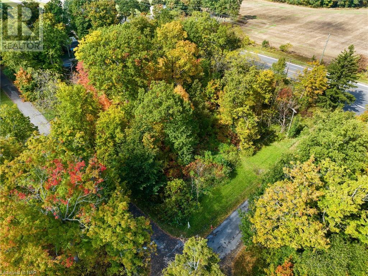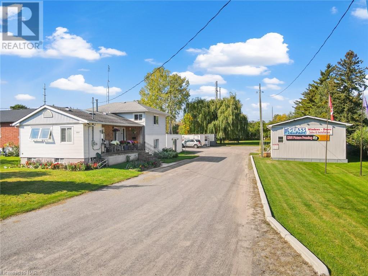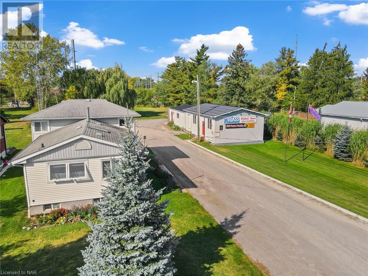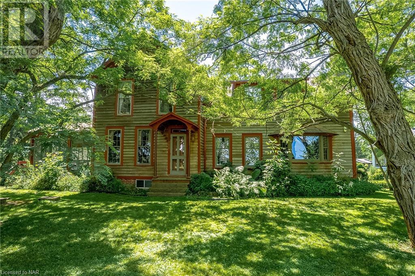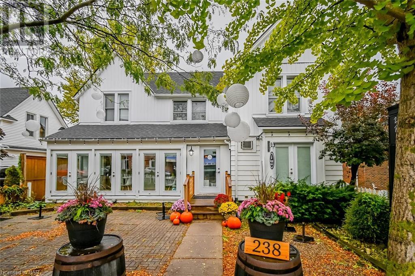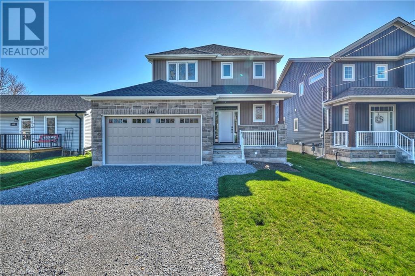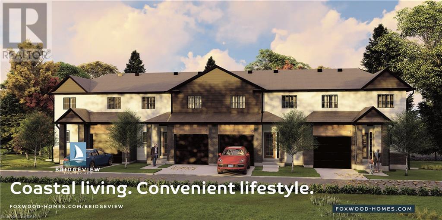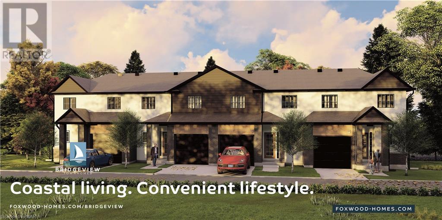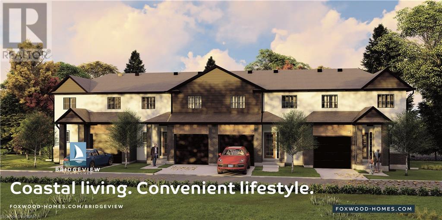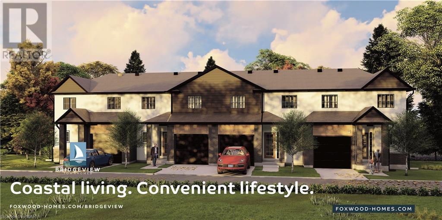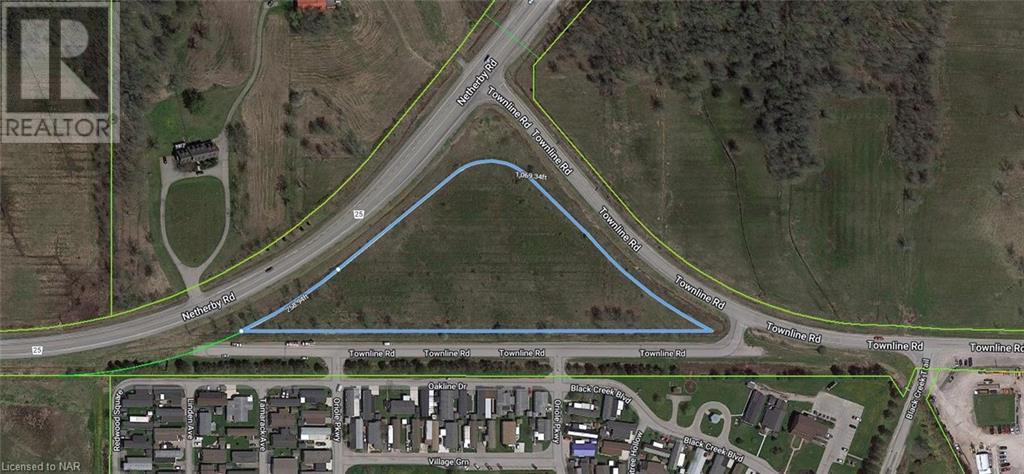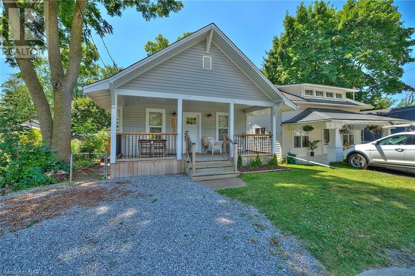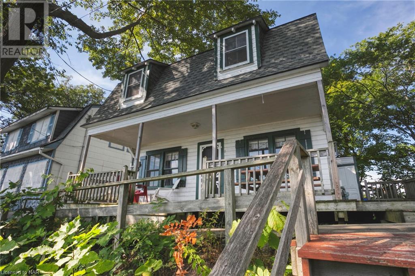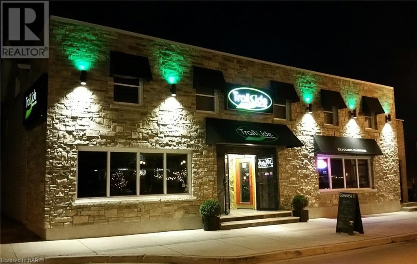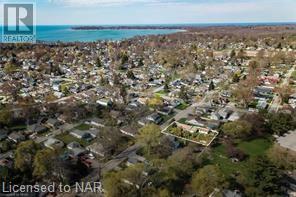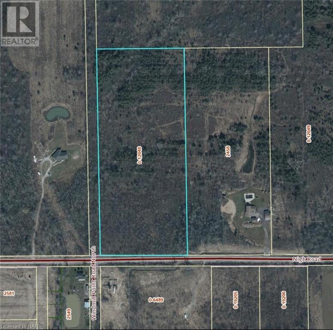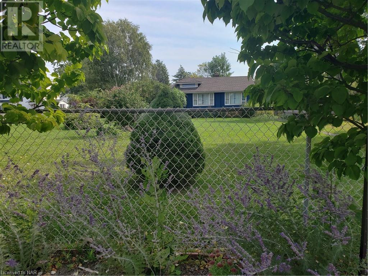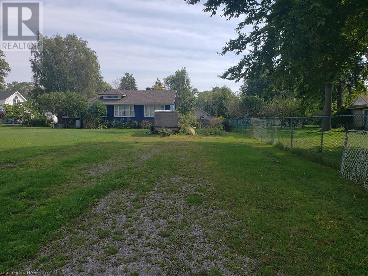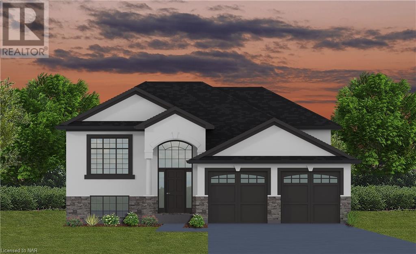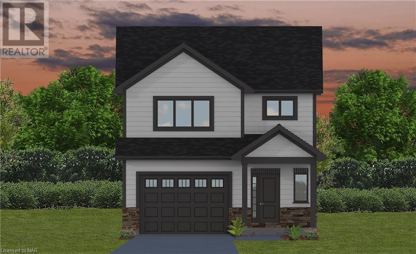Fort Erie Houses for Sale
Fort Erie blends rural and urban atmospheres, offering its dwellers the best of both worlds. The city is conveniently close to large city centres and international airports such as Toronto and Buffalo, yet it manages to retain a wealth of green space. The town is an ideal year-round home for nearly 30,000 people, not to mention the seasonal home to an additional 10,000 that inhabit the beachfront properties for the summer.
Located in the Niagara Peninsula’s southeastern corner, Fort Erie offers access to both the waterfront and the Niagara River Parkway. The lovely beaches draw plenty of attention, and the area is fantastic for those interested in boating and fishing.
Want to learn more? Explore our home buyer’s guide to the best neighbourhoods in Fort Erie, including Crystal Beach, Ridgeway, Stevensville, Bridgeburg, and Crescent Park..
Real Estate in Fort Erie
Blk 37/c - 18 Louisa Street
Fort Erie, Ontario
Welcome to Your NEW HOME. Located in the newest phase of Peace Bridge Village, this 3 bedroom 2 bath 2-storey end unit townhouse The Crescent is the perfect place to call home. Open concept floor plan with 1388sq.ft of main living space including, 9ft ceilings, ceramic tile, laundry and so much more. Optional second floor plans are available as well an optional finished basement plan for those looking for more space. Situated in close proximity to shopping, restaurants, walking trails, Lake Erie and beaches. Short drive to major highways and The Peace Bridge. (id:38042)
Blk37/c - 16 Louisa Street
Fort Erie, Ontario
Welcome to Your NEW HOME. Located in the newest phase of Peace Bridge Village, this 3 bedroom 2 bath 2- storey townhouse unit The KRAFT is the perfect place to call home. Open concept floor plan with 1353sq.ft of main living space including, 9ft ceilings, ceramic tile, 2nd floor laundry and so much more. Optional second floor plans are available as well an optional finished basement plan for those looking for more space. Situated in close proximity to shopping, restaurants, walking trails, Lake Erie and beaches. Short drive to major highways and The Peace Bridge. (id:38042)
Blk37/c - 17 Louisa Street
Fort Erie, Ontario
Welcome to Your NEW HOME. Located in the newest phase of Peace Bridge Village, this 3 bedroom 2 bath 2-storey townhouse unit The Ridgemount is the perfect place to call home. Open concept floor plan with 1362sq.ft of main living space including, 9ft ceilings, ceramic tile, 2nd floor laundry and so much more. Optional second floor plans are available as well an optional finished basement plan for those looking for more space. Situated in close proximity to shopping, restaurants, walking trails, Lake Erie and beaches. Short drive to major highways and The Peace Bridge. (id:38042)
Blk37/c - 13 Louisa Street
Fort Erie, Ontario
Welcome to Your NEW HOME. Located in the newest phase of Peace Bridge Village, this 3 bedroom 2 bath 2- storey end unit townhouse The Crescent is the perfect place to call home. Open concept floor plan with 1362sq.ft of main living space including, 9ft ceilings, ceramic tile, 2ND FLOOR laundry and so much more. Optional second floor plans are available as well an optional finished basement plan for those looking for more space. Situated in close proximity to shopping, restaurants, walking trails, Lake Erie and beaches. Short drive to major highways and The Peace Bridge. (id:38042)
Blk37/c - 14 Louisa Street
Fort Erie, Ontario
Welcome to Your NEW HOME. Located in the newest phase of Peace Bridge Village, this 3 bedroom 2 bath 2- storey townhouse unit The Ridgemount is the perfect place to call home. Open concept floor plan with 1362sq.ft of main living space including, 9ft ceilings, ceramic tile, 2nd floor laundry and so much more. Optional second floor plans are available as well an optional finished basement plan for those looking for more space. Situated in close proximity to shopping, restaurants, walking trails, Lake Erie and beaches. Short drive to major highways and The Peace Bridge. (id:38042)
Bk37/c - 15 Louisa Street
Fort Erie, Ontario
Welcome to Your NEW HOME. Located in the newest phase of Peace Bridge Village, this 3 bedroom 2 bath 2- storey townhouse unit The Kraft is the perfect place to call home. Open concept floor plan with 1353sq.ft of main living space including, 9ft ceilings, ceramic tile, 2nd floor laundry and so much more. Optional second floor plans are available as well an optional finished basement plan for those looking for more space. Situated in close proximity to shopping, restaurants, walking trails, Lake Erie and beaches. Short drive to major highways and The Peace Bridge. (id:38042)
3642 Dominion Road
Ridgeway, Ontario
INVESTMENT PROPERTY WITHIN WALKING DISTANCE TO DOWNTOWN RIDGEWAY. 2 BEDROOM BUNGALOW AND A SEPARATE DUPLEX ON ONE PLOT OF LAND. 2 - 2 BEDROOM UNITS IN THE DUPLEX WITH LONG TERM TENANTS. 2 BEDROOM BUNGALOW WITH PRIVACY. PARKING AVAILABLE FOR ALL 3 UNITS. (id:38042)
4025 Niagara River Parkway
Fort Erie, Ontario
WATERFRONT with views from every room! Vast, well-treed private backyard oasis. Custom-built classic 2 storey executive home with fully finished lower level, beautifully situated on the well-sought after scenic Niagara River Parkway. Over 7,200 sq ft of finished space for you to enjoy! Private driveway leading to 1,500 sq ft insulated 4 car garage with workshop! Impressive courtyard & fountain. Outside firepit with professional landscaping. Grand entrance features a beautiful covered porch. Inside, you will discover 9 ft ceilings & a large hallway leading to several rooms & formal living room. When you look up, a huge crystal chandelier will light up the hallway and staircase to the second floor. Formal sunken dining room features massive wood fireplace. Kitchen features large island with second sink, built-in dishwasher & top of the line appliances incl commercial quality gas range & 2 ovens. Corner sink with stunning window views. Magma Gold Brazilian granite countertops. Entertainment area off of the kitchen is awe-inspiring with picturesque views of the river & yard. Large family room with patio door leading to a roof-covered concrete back porch overlooking the 20' X 40' in-ground, heated saltwater pool. Main level guest bedroom has 3 pc ensuite. 3 pc guest powder room features a urinal. Upstairs, you will find a magnificent primary bedroom with romantic gas fireplace & a balcony with heavenly views of the River. Through a sizable walk-in closet with washer/dryer, you arrive into a spa inspired ensuite bath with multiple showers, jacuzzi tub, double sinks, toilet, bidet & lots of closet space. Second shared 5pc bathroom. Lower level is fully finished, open concept, has interior windows for extra light & walkup to the garage. Kitchenette offers perfect in-law set up. Party room, wine cellar, sitting area, zen/relaxation area (can be used as a bedroom) & workout area with 2nd laundry. Owned, state of the art water treatment system offers unlimited water supply. (id:38042)
2122 Nigh Road
Fort Erie, Ontario
Endless possibilities with this 3200sqft detached garage fully insulated with heat, AC and separate hydro service!! Don't miss this Executive 2,100sqft stately home sitting on a stunning 15acre parcel of land. Located on the outskirts of Fort Erie, this beautiful home offers everything you have ever wanted. From the moment you pull onto the aggregate concrete driveway you will be taken aback by how perfectly maintained and manicured the property is. The open-concept main floor provides stunning views from every window and hardwoods throughout. A spacious great room with soaring tray ceiling and a custom gas fireplace. A classically beautiful custom kitchen with built-in appliances, adjoining breakfast area and a large formal dining room leading to the incredible back patio and pool area. Master bedroom with a designer spa like en-suite bath. Main floor also hosts a large laundry room with custom built-in cabinetry and 2 additional bedrooms with a full bath. The lower level offers a blank canvas for more living space and includes a walk-out with separate entrance. The incredible backyard is every bit as breathtaking as the home itself. Lush emerald lawns & landscaping, a private pool area, interlocking stone paths and patios, your friends and family will love every moment they spend in this uniquely beautiful yard. The property also features a camera system, in ground sprinkler system and back-up generator. Everything you have ever dreamed about is here - don't wait! (id:38042)
213 Niagara Boulevard
Fort Erie, Ontario
LOCATION! LOCATION! LOCATION! Enjoy this beautiful Niagara River View apartment unit featuring 2 Bedrooms, 1 Grand Livingroom, Eat-In Kitchen with Stainless Steel Appliances, Island & Pantry, 3 Piece Bath and Front Sun Porch overlooking the River. All newly renovated and updated. Plenty of Natural Lighting as well as Pot Lighting throughout. One Parking Space Included. Across from the Friendship Walking Trail and close to all amenities, downtown, parks, boat-launch, QEW to USA & Niagara Falls and more. Call for your viewing today. Move-in ready! (id:38042)
208 Ridge Road N
Ridgeway, Ontario
Seize the opportunity to own a thriving mechanics shop, meticulously operated by the current owner for over a decade. This business comes with a solid foundation—a loyal client base that has been cultivated through years of dedicated service. The package includes the building, land, and business, ensuring a comprehensive takeover for the new owner. Beyond the physical assets, the shop is fully equipped with essential chattels, and its operations are streamlined with a sophisticated computer database, enabling efficient tracking of warranty items and client history. Centrally located in the heart of the community, the shop location offers both accessibility and visibility, contributing to its continued success. The property itself is a testament to pride in ownership, characterized by its cleanliness and well-kept appearance. This isn't just a purchase; it's an opportunity to step into a turnkey operation with a proven track record. Ready to take the reins of this well-established venture? Have a walk through this property Via the iGuide Tour Link. (id:38042)
3438 Black Creek Road
Stevensville, Ontario
Quiet setting in country like environment for this 2 Bdrm, 2 Bath Backsplit w/ Hardwood floors & composite front deck w/ vinyl railings situated on large 75x170 lot w/ attached single garage PLUS detached 30x30 concrete block shop w/ hydro & gas heat. Located within a small development along Black Creek w/ community centre & local church near the Niagara Falls, Welland & Fort Erie borders with quick & convenient highway access. The main floor layout consists of eat-in Oak kitchen with newer counter tops & cozy dinette area that overlooks the RR below + roomy Living room & Dining room open to the bright & spacious 12x36 Sunroom addition. Oak stairs lead to the upper level consisting of 2 Bedrooms, including large Master w/ w/i closet & ensuite privilege to 4pc main bath w/ 1pc tub enclosure w/ jetted tub. The fully finished 1st level of basement features large L-shaped RR w/ gas FP/Stove w/ brick surround, 3pc second bath & walk out access to Sunroom. The partially finished 2nd level basement houses the laundry & utility rooms along with a large finishable space (previously used as commercial catering kitchen) w/ cabinets, sink & oversize exhaust hood. Furnace & C/A ( approximately 10 years old ), Hardwood floors thru out 2 main levels, double wide asphalt drive extends all the way back to detached shop and provides room to park an RV or up to 10+ cars. Seller currently in the process of repairing a leak in the basement foundation with warranty transferable to new owner. (id:38042)
43 Jarvis Street Unit# 102
Fort Erie, Ontario
Discover the epitome of modern living at 43 Jarvis Street, Unit #102. This unit has been skillfully redesigned to merge top-quality finishes with supreme convenience, all while offering unparalleled accessibility for individuals with disabilities. With a strong emphasis on inclusivity, the space is thoughtfully handicap accessible, ensuring that all residents enjoy ease of mobility and comfort within their home. This unit offers the convenience and accessibility of main floor living, blending luxury and comfort with the ease of a no-stairs lifestyle. Situated in the bustling heart of Fort Erie, the property boasts a central location that puts downtown, educational facilities, and shopping districts within easy reach. The proximity to public transport adds to the convenience, making navigation through the city a breeze. The unit itself features a custom kitchen that would excite any culinary enthusiast, equipped with quartz countertops, custom cabinetry, and an independent island for extra utility — truly a chef's haven. The abundance of large windows ensures that each room is bathed in natural light, which perfectly complements the custom plank vinyl flooring and adds to the unit's airy feel. It comes replete with modern amenities and the latest technology, including dishwashers and newly installed stainless steel appliances, while Bell Fiber wiring provides seamless connectivity. Security is a priority, with controlled entry and an in-suite visual monitor. The bathroom is designed to pamper, featuring tiled tub showers that make every bath or shower a luxurious experience. The building's common areas are just as impressive, with custom railings, rod iron spindles, towering 12-foot ceilings, and exquisite chandeliers, all highlighted by elegant pot lighting. Building is also prewired for Bell Fibe. Interested parties are encouraged to reach out for more details or to arrange a private tour of this exceptional space. (id:38042)
43 Jarvis Street Unit# 101
Fort Erie, Ontario
Introducing 43 Jarvis Street, Unit #101 – a newly completed renovation that stands as a beacon of luxury in the Niagara Region. This unit has been transformed to offer the perfect fusion of comfort and elegance, tailored for seniors who seek a modern and upscale living experience. Upon entering, one is greeted by a custom kitchen featuring quartz countertops and extensive custom cabinetry, designed to be both stylish and practical. The large windows drench each room in sunlight, enhancing the sense of space and accentuating the sophisticated custom plank vinyl flooring throughout. This unit offers the convenience and accessibility of main floor living, blending luxury and comfort with the ease of a no-stairs lifestyle. Modern amenities have been thoughtfully integrated, including ensuite visual monitoring and Bell Fiber wiring, for effortless connection to the world outside. The unit also includes a den, providing a flexible space for leisure or creative pursuits. The bathroom is a sanctuary in itself, with a luxurious tiled shower that adds a touch of indulgence to the daily routine. The building's grand common areas boast high ceilings, bespoke railings, and elegant chandeliers, creating an inviting ambiance for all residents. With individual control over heating and cooling, residents enjoy personalized comfort year-round. Updates on the impeccable finishes will be provided weekly, ensuring that no detail is missed. With their exceptional appeal, these units are anticipated to attract discerning residents swiftly. For those in pursuit of the best in contemporary living, this opportunity is a call to elevate one's lifestyle. Inquiries for more information or to arrange a private tour are welcome. Building is also prewired for Bell Fibe. (id:38042)
43 Jarvis Street Unit# 202
Fort Erie, Ontario
Introducing 43 Jarvis Street, Unit #202, a charming two-bedroom, one-bathroom rental poised on the second floor in the heart of Fort Erie, Niagara. This unit is a testament to exquisite design, featuring a custom kitchen that boasts quartz countertops, a standalone island, and bespoke cabinetry. Positioned on the second floor, it basks in the glow of natural light that plays off the impressive 12-foot ceilings, creating a welcoming and open space. The commitment to excellence is showcased in the fine details, such as the custom plank vinyl flooring and the expertly tiled tub shower. The unit is not only about aesthetic appeal but also about practicality, with modern amenities like a dishwasher already installed, and the anticipation of adding stainless steel appliances to complete the modern touch. Security is given paramount importance, with a controlled entry system and an in-suite visual monitor providing residents with a secure living environment. The building itself is a blend of functionality and elegance, featuring grand common areas with lofty ceilings, tasteful chandeliers, and thoughtful pot lighting that enhances the ambiance. The secured building welcomes residents with a grand entryway, leading to Unit #202 through an elegantly appointed common area that sets the stage for the refined living experience within. Building is also prewired for Bell Fibe. Residents will enjoy the convenience of in-suite controlled heating and cooling, ensuring comfort in any season. For those in pursuit of a home that offers luxury, comfort, and peace of mind, Unit #202 at 43 Jarvis Street presents an unmatched living experience. Reach out today to explore how this exceptional space can become your new sanctuary. (id:38042)
N/a Bidwell Parkway
Fort Erie, Ontario
Create your dream home on the outskirts of town on a spacious 80 x 234.65 foot building lot with frontage on two streets. Septic and well are required. (id:38042)
97 Queen Street
Fort Erie, Ontario
Discover the perfect investment opportunity in the heart of Fort Erie. This spacious large brick and concrete block 4-plex offers the ideal combination of versatility and potential income. With an attached carport and a detached 2-car garage, there are options to maximize your rental income. This property features four distinct units, catering to a variety of tenant needs. There's one cozy bachelor apartment, two spacious one-bedroom units, and a generous two-bedroom apartment. The third-floor one-bedroom apartment is a unique gem, offering exclusive access to a rooftop space with breathtaking views of the Buffalo skyline. Apartment #1 (Bachelor) potential rent of $800, Apartment #2 (one bedroom - currently rented) $800, Apartment #3 (2 bedroom and currently rented) $750 and Apartment #4 (one bedroom - vacant) Potential rent $1000. All rents are all utilities included. Property has hot water gas heating & furnace is located in Unit 2. Two units are currently vacant, providing an excellent opportunity for the new owner to take possession for personal use or set competitive rental rates for incoming tenants. With a little vision and the potential to rent out individual garage bays, this investment promises both immediate returns and long-term value. Don't miss out on this chance to own a piece of Fort Erie real estate with incredible potential. (id:38042)
N/s Hiawatha Avenue
Ridgeway, Ontario
Grab your plans and start building on this private lot in desirable Ridgeway. Municipal services are just south of this property but rural living is available with on-septic septic and water systems. Some newer homes in the area. Easy access to Hwy 3, Q.E.W. and the U.S. border. Enjoy all that quaint Ridgeway has to offer including unique eateries, boutique shops, farmer's markets and beautiful beaches! (id:38042)
1563 Thompson Road
Fort Erie, Ontario
Discover the perfect blend of living and business in this 1600 square foot multi-level home with a maintenance-free exterior. This spacious home features a huge kitchen and stunning cathedral ceilings that create a welcoming and airy atmosphere. With a newer roof and furnace, you can move in worry-free. But that's not all – included in the purchase price are two successful businesses! You'll have the opportunity to run a thriving window sales and installation business along with a framing business. Imagine the convenience of living and working at the same location. Additionally, there's a separate 1800 square foot shop on the property. This shop boasts a reception area, ample storage, and a workshop area. It's perfect for expanding your business or pursuing new ventures. Situated on a generous 100 x 320-foot lot, you'll have plenty of space for outdoor activities and future expansion. Don't miss this unique opportunity to have it all – a beautiful home, a successful business, and room to grow. (id:38042)
1563 Thompson Road
Fort Erie, Ontario
Discover the perfect blend of living and business in this 1600 square foot multi-level home with a maintenance-free exterior. This spacious home features a huge kitchen and stunning cathedral ceilings that create a welcoming and airy atmosphere. With a newer roof and furnace, you can move in worry-free. But that's not all – included in the purchase price are two successful businesses! You'll have the opportunity to run a thriving window sales and installation business along with a framing business. Imagine the convenience of living and working at the same location. Additionally, there's a separate 1800 square foot shop on the property. This shop boasts a reception area, ample storage, and a workshop area. It's perfect for expanding your business or pursuing new ventures. Situated on a generous 100 x 320-foot lot, you'll have plenty of space for outdoor activities and future expansion. Don't miss this unique opportunity to have it all – a beautiful home, a successful business, and room to grow. (id:38042)
3079 Niagara Parkway
Fort Erie, Ontario
Looking for a historic home on the Niagara Parkway? Welcome to 3079 Niagara Parkway, this 4 bedroom, 3 bath home comes with some interesting history. The front portion of the house is comprised of 2 homes that were relocated to this site and joined together. The left side was built in 1860 and the right side was built in 1815, and a full basement was installed in 1990. The rear addition was built in 1992 / 1993 A perfect getaway for a large family, 19 x 40 inground pool was installed in 1979. Enjoy all the views from the screened in porch, or off the balcony of the primary bedroom. New pool liner to be installed - seller has ordered. New roof shingles, eavestrough and downspouts have recently been installed. (id:38042)
234-238 Ridge Road N
Ridgeway, Ontario
Amazing turn-key investment opportunity! This fully tenanted 5 unit property consists of 4 residential units and one commercial space. This multi use property is in a prime high traffic location in the heart of the quaint town of Ridgeway. Property has had several recent updates. 4 residential units host long term tenants commercial space is currently leased by a successful bakery. Total gross rental income $97,800 Contact listing agent for details regarding leases, recent updates and chattels included. Property only for sale (bakery not for sale but will stay on as a tenant). Put your money to work for you. Don't miss out call today! Please allow 24 hours notice for viewing of residential units. (id:38042)
444 Buffalo Road
Fort Erie, Ontario
Just a few minutes walk to the beach, this is a very rare opportunity to have YOUR newly built PREMIUM home at a GREAT PRICE! Comes with an in-law suite in the lower level complete with kitchen and a private entrance access making for numerous opportunities. Nestled in the very popular Crescent Park area of the quaint town of Fort Erie. Only 10 minutes from Niagara Falls and 20 minutes from the Buffalo International Airport, the location could not be better in Southern Ontario. With over 2,400 sq ft of living space, this home is perfect for those who understand the OAK HOMES quintessential mix of quality and value! Just minutes from parks, shopping, schools, and all other amenities you'll want to submerge yourself into the comforts of this luxurious home in a quiet neighborhood. This newly designed 2-Storey 4 bedroom, 4 bathroom home is loaded with an endless array of upgrades. Featuring 9 foot ceilings on the main level, large trim, quartz countertops, engineered hardwood floors, exquisite fireplace, inset pot lighting, and a large covered patio complete with an outdoor ceiling fan and inset pot lights, this home is nothing short of spectacular. This home comes with full Tarion Warranty. Taxes yet to be assessed. (id:38042)
Na Albany Street
Fort Erie, Ontario
DEVELOPMENT FEES ARE PAID AND INCLUDED IN THE PURCHASE PRICE. LAST AVAILABLE LOT IN THIS GREAT DEVELPMENT. 102.60 X 127.90 BUNGALOW STYLE PLAN ONLY TO CONFORM WITH EXISTING DEVELOPMENT. GREAT LOCATION, CLOSE TO TOWN AMENITIES. (id:38042)
75 Albany Street Unit# 8
Fort Erie, Ontario
Welcome to Bridgeview Townhomes 3rd and Final Phase. These beautiful townhouse condos are beautifully laid out with features you won't find in a typical builders package. The Dutches Model (end units) are 1535 square feet and feature 3 generous bedrooms and 2.5 bathrooms. Quartz countertops, luxury vinyl flooring, lots of windows for natural light are just some of the features to be found in this unit. An L shaped great room offers lots of open space for every day family life or entertaining friends and families. The second floor of the home offers a large primary suite with a large walk in closet and a full 4 piece en-suite washroom. Two additional bedrooms with double closets as well as a laundry closet for a stackable washer and dryer complete the second floor. This project is located only a couple of minutes from the QEW and the Peace Bridge (USA access), a short walk from parks, shopping, restaurants and health care facilities. This project is ideal for young families who do not want to have a lot of exterior work or investors who want a turn key rental opportunity (id:38042)
75 Albany Street Unit# 11
Fort Erie, Ontario
Welcome to Bridgeview Townhomes 3rd and Final Phase. These beautiful townhouse condos are beautifully laid out with features you won't find in a typical builders package. The Dutches Model (end units) are 1535 square feet and feature 3 generous bedrooms and 2.5 bathrooms. Quartz countertops, luxury vinyl flooring, lots of windows for natural light are just some of the features to be found in this unit. An L shaped great room offers lots of open space for every day family life or entertaining friends and families. The second floor of the home offers a large primary suite with a large walk in closet and a full 4 piece en-suite washroom. Two additional bedrooms with double closets as well as a laundry closet for a stackable washer and dryer complete the second floor. This project is located only a couple of minutes from the QEW and the Peace Bridge (USA access), a short walk from parks, shopping, restaurants and health care facilities. This project is ideal for young families who do not want to have a lot of exterior work or investors who want a turn key rental opportunity. (id:38042)
75 Albany Street Unit# 10
Fort Erie, Ontario
Welcome to Bridgeview Townhomes 3rd and Final Phase. These beautiful townhouse condos are beautifully laid out with features you won't find in a typical builders package. The Monarch Model (interior units) are 1490 square feet and feature 3 generous bedrooms and 2.5 bathrooms. Quartz countertops, luxury vinyl flooring, lots of windows for natural light are just some of the features to be found in this unit. An L shaped great room offers lots of open space for every day family life or entertaining friends and families. The second floor of the home offers a large primary suite with a large walk in closet and a full 4 piece en-suite washroom. Two additional bedrooms with double closets as well as a laundry closet for a stackable washer and dryer complete the second floor. This project is located only a couple of minutes from the QEW and the Peace Bridge (USA access), a short walk from parks, shopping, restaurants and health care facilities. This project is ideal for young families who do not want to have a lot of exterior work or investors who want a turn key rental opportunity (id:38042)
75 Albany Street Unit# 9
Fort Erie, Ontario
Welcome to Bridgeview Townhomes 3rd and Final Phase. These beautiful townhouse condos are beautifully laid out with features you won't find in a typical builders package. The Monarch Model (interior units) are 1490 square feet and feature 3 generous bedrooms and 2.5 bathrooms. Quartz countertops, luxury vinyl flooring, lots of windows for natural light are just some of the features to be found in this unit. An L shaped great room offers lots of open space for every day family life or entertaining friends and families. The second floor of the home offers a large primary suite with a large walk in closet and a full 4 piece en-suite washroom. Two additional bedrooms with double closets as well as a laundry closet for a stackable washer and dryer complete the second floor. This project is located only a couple of minutes from the QEW and the Peace Bridge (USA access), a short walk from parks, shopping, restaurants and health care facilities. This project is ideal for young families who do not want to have a lot of exterior work or investors who want a turn key rental opportunity (id:38042)
N/a Netherby Road
Stevensville, Ontario
This almost 5 Acre Commercial Development Site is strategically located right by the QEW and Netherby Road intersection, a midpoint between Niagara Falls and Fort Erie, in the Niagara Region of Ontario, Canada With this property being located right by the the QEW/Netherby exit it offers an immensely high traffic volume ( approximately 20,000 vehicles a day) along a recognized Canada – U.S. trade corridor When the new highway (The Niagara GTA East Corridor) is built the Netherby Road and QEW interchange has a huge potential of being the terminus of the new highway thus making this property that more ideal with the extra traffic flow. This property is within the urban boundary and zoned for commercial development C4 allowing (a) Automobile Service Stations (b) Gasoline Bars (c) Car Washes (d) Motor Vehicle Repair Shops (e) Commercial Refuelling stations; (f) and Uses, buildings and structures accessory thereto such as Coffee Shops, Truck Stops, Convenience Stores etc. (See Zoning in the Supplements) Services abutting Townline Road include water, hydro, natural gas and fibre optics with sanitary sewers anticipated to be extended along Townline Road A McDonald’s restaurant with drive-thru has recently been approved for a development located right across the street and with this site also being located right outside a massive retirement centre known as Black Creek Retirement Park it would be a perfect property for a development with a combination of a Gas Bar, A Large Truck/Car Wash, A Tim Hortons or Starbucks, A Fast Food Restaurant or two and a Convenience Store. Call today to find out more about this fantastic commercial development site. (id:38042)
3913 Alexandra Road
Crystal Beach, Ontario
Situated on a charming street in sunny Crystal Beach, this fully renovated home is perfect for those seeking a peaceful and friendly neighborhood. The front deck provides a great spot to enjoy your morning coffee and connect with neighbors. Inside, the open concept Living/Dining/Kitchen area is ideal for entertaining, featuring a ship-lap wall for a beachy ambiance. With 2 spacious bedrooms and a full bathroom, this meticulously finished home offers comfort. Additionally, the almost finished attic presents an opportunity for expansion, allowing for extra bedrooms, office space, or a games room. The private backyard boasts mature trees, a deck, a concrete pad for entertaining, and a newly built shed that can be used as storage, a workshop, or guest accommodations. This versatile property appeals to various buyers, whether they seek a starter home, retirement retreat, rental property, or family cottage. Within a short walk, you can reach the sandy beach, charming shops, and restaurants. Embrace the relaxed lifestyle of Crystal Beach in this move-in ready home. (id:38042)
4041 Crystal Beach Hill Lane
Crystal Beach, Ontario
A truly unique opportunity to be a part of a private lakefront enclave on the sandy shores of Crystal Beach, known as the Crystal Beach Hill Cottagers Organization. Remarkable panoramic views of the waterfront and access to a private sand beach. An Ideal place to call home, this cottage features four bedrooms one bathroom and a large covered deck that wraps around the front and side of the home making it ideal for entertaining your friends or family. Close to shops and restaurants, a private road leads to your beachfront oasis. year-round access is available. Dues cover Summer beach cleaning, big garbage dumpsters, dumpsters, and parking lot lawn service. Also includes Snow Removal of the parking lot, Off-season security. Please inquire as to the unique ownership structure of the Crystal Beach Hill Cottagers Organization. (id:38042)
282 Ridge Road N
Ridgeway, Ontario
Fantastic opportunity in premier downtown location. Land, building & business for sale as one. Huge lot with two road frontages and loads of parking. Over 6700sf building housing succesful 'go-to' sports bar + four upstairs apartments + additional store front (currently used as storage). High profile landmark setting in Downtown Ridgeway prime shopping district. Adjacent to municipal parking. Numerous ongoing housing developments within walking distance. Central to shops, boutiques, services and attractions such as arts centre, museum, micro-brewery, restaurants & cafes, Village Square, Friendship Trail, community centre & revitalized Crystal Beach tourism area. 20 mins to Niagara Falls, Peace Bridge & proposed South Niagara Hospital. Continue the tradition or make your mark with a unique redevelopment project. (id:38042)
Lot 1 Coral Avenue
Stevensville, Ontario
Build your custom dream home in the desirable township of Stevensville. This oversized corner lot (60'x132') has a lot of curb appeal for any custom build. 1 of 2 Lots available. Pick your choice! Taxes and assessment to be determined. Services are on Coral Ave. (id:38042)
Lot 240 - 3914 Alexandra Road
Crystal Beach, Ontario
This attractive 140' deep lot allows for a beautiful building lot in desirable Crystal Beach. This will make a profitable investment or a wonderful building option. Crystal Beach has become an exciting place to retire, live and enjoy. The famous sandy beach creates enjoyable summer entertainment. The town of Ridgeway is a short drive and is known for its small town charm with its many boutique shops, outdoor market and many restaurants. (id:38042)
0-12048 Nigh Rd Road
Fort Erie, Ontario
LOCATION! LOCATION! BUILD YOUR DREAM HOME ON 15.5 ACRES OF LAND IN PRIME BEAUTIFUL LOCATION OF FORT ERIE IN THE EXTREMELY DESIRABLE NIGH ROAD AREA AMONGST OTHER ESTATE HOMES. A SHORT DRIVE TO CRYSTAL BEACH / DOWNTOWN RIDGEWAY AND ALL AMMENITIES. SHORT DRIVE TO PEACE BRIDGE AND 15 MIN TO NIAGARA FALLS. BUYERS ARE RESPONSIBLE FOR VERIFYING ALL THEIR OWN DUE DILIGENCE FOR LAND INCLUDING BUT NOT LIMITED TO, PERMITTED USES, BUILDING PERMITS, PROPERTY TAXES, ZONING, LEGAL DECRIPTION, PROPERTY USES, CONSERVATION, SERVICES, ECT. & ALL APPROVALS BY THE TOWN OF FORT ERIE, NIAGARA REGION AND THE NPCA. HST IS IN ADDITION TO AND MUST BE INSERTED AS SUCH IN ANY OFFER. PLEASE SEE ATTACHED SUPPLIMENT DOCUMENTS FOR PERMITTED USES. (id:38042)
Part 2 - V/l 336 Ridgeway - Part 2 Vacant Lot Road
Crystal Beach, Ontario
NEWLY CREATED RESIDENTIAL BUILDING LOT IN HIGHLY DESIRABLE AREA OF BEAUTIFUL CRYSTAL BEACH. WALKING DISTANCE TO TRENDY EATERIES, THE BEACH, UNIQUE SHOPS, WALKING TRAIL AND DOWN TOWN RIDGEWAY. A GREAT OPPORTUNITY TO BUILD YOUR DREAM HOME. BUYERS TO SATISFY THEMSELVES WITH VERIFICATION IN REGARD TO TAXES, ZONING, MEASUREMENTS, BUILDING PERMITS, SERVICES AND ALL OTHER REQUIRED BUILDING INFORMATION. LEGAL DESCRIPTION, ADDRESS AND TAXES TO BE DETERMINED. PLEASE SEE ATTACHED LOT PLAN SKETCH IN PICTURES. THERE IS A SECOND LOT ON THE SOUTH SIDE THAT IS ALSO LISTED MLS# 40312582. THE SELLER WOULD ALSO CONSIDER DISCUSSIONS REGARDING A POTENTIAL THIRD LOT TO THE NORTH, PART 1 PER ATTACHED SKETCH. (id:38042)
Part 3 - V/l 336 Ridgeway - Part 3 Vacant Lot Road
Crystal Beach, Ontario
NEWLY CREATED RESIDENTIAL BUILDING LOT IN HIGHLY DESIRABLE AREA OF BEAUTIFUL CRYSTAL BEACH. WALKING DISTANCE TO TRENDY EATERIES, THE BEACH, UNIQUE SHOPS, WALKING TRAIL AND DOWN TOWN RIDGEWAY. A GREAT OPPORTUNITY TO BUILD YOUR DREAM HOME. BUYERS TO SATISFY THEMSELVES WITH VERIFICATION IN REGARD TO TAXES, ZONING, MEASUREMENTS, BUILDING PERMITS, SERVICES AND ALL OTHER REQUIRED BUILDING INFORMATION. LEGAL DESCRIPTION, ADDRESS AND TAXES TO BE DETERMINED. PLEASE SEE ATTACHED LOT PLAN SKETCH IN PICTURES. THERE IS A SECOND LOT ON THE NORTH SIDE THAT IS ALSO LISTED MLS# 40312116. THE SELLER WOULD ALSO CONSIDER DISCUSSIONS REGARDING A POTENTIAL THIRD LOT TO THE NORTH, PART 1 PER ATTACHED SKETCH. (id:38042)
Lot 1 Coral Avenue
Stevensville, Ontario
TO BE BUILT Custom Raised Bungalow situated an on oversized corner Lot (60'x134') in a beautifiul matured quiet neighbourhood central to the township of Stevensville. High end finishes throughout, pick all your exterior and interior finishes. Tarion Warranty included. Reasonable deposit structure. Being built next to another Custom Raised Bungalow by same Builder. (id:38042)
Lot 240 - 3914 Alexandra Road
Crystal Beach, Ontario
Beautiful new construction 2 story to be built in desirable Crystal Beach with Tarion Warranty. Minutes from Lake Erie with multiple pristine beaches to enjoy! 10min from QEW and Peace Bridge. Still a chance to pick all your exterior and interior finishes. High end finishes throughout is a standard for this build group, you wont be disappointed! Crystal Beach has become an exciting place to retire, live and enjoy. The famous sandy beaches creates enjoyable summer entertainment. The town of Ridgeway is a short drive and is known for its small town charm with its many boutique shops, outdoor market and many restaurants. (id:38042)
0-12047 Garrison Road
Fort Erie, Ontario
BUILD YOUR DREAM HOME ON 25 ACRES OF LAND IN PRIME LOCATION OF FORT ERIE RIGHT ON GARRISON RD! MINUTES TO CRYSTAL BEACH / DOWNTOWN RIDGEWAY AND ALL AMMENITIES. SHORT DRIVE TO PEACE BRIDGE AND 15 MIN TO NIAGARA FALLS. BUYERS ARE RESPONSIBLE FOR VERIFYING ALL THEIR OWN DUE DILIGENCE FOR LAND INCLUDING BUT NOT LIMITED TO, PERMITTED USES, BUILDING PERMITS, PROPERTY TAXES, ZONING, LEGAL DECRIPTION, PROPERTY USES, CONSERVATION, SERVICES, ECT. & ALL APPROVALS BY THE TOWN OF FORT ERIE, NIAGARA REGION AND THE NPCA. HST IS IN ADDITION TO AND MUST BE INSERTED AS SUCH IN ANY OFFER. PLEASE SEE ATTACHED SUPPLIMENT DOCUMENTS FOR PERMITTED USES. (id:38042)
