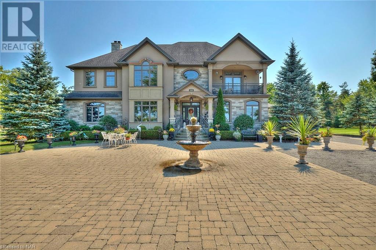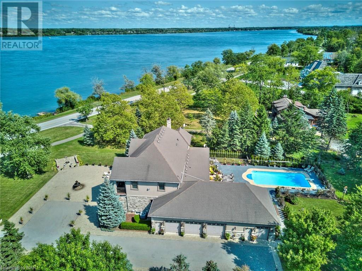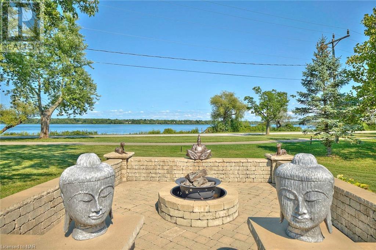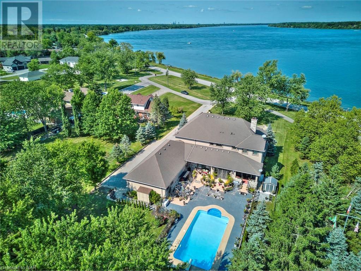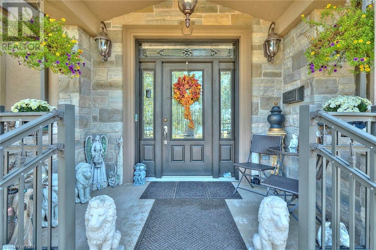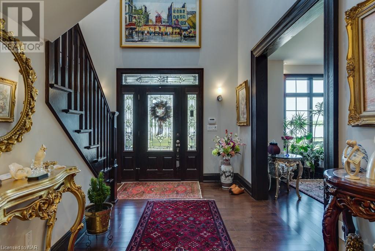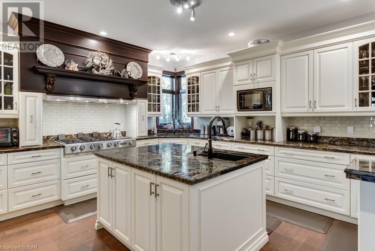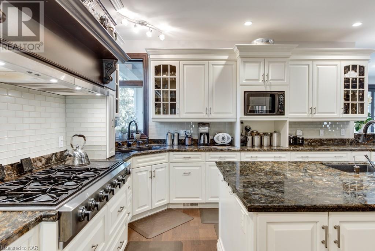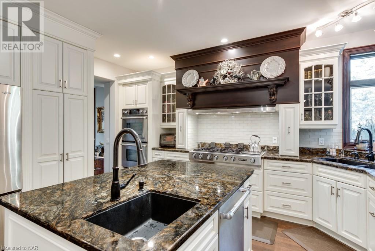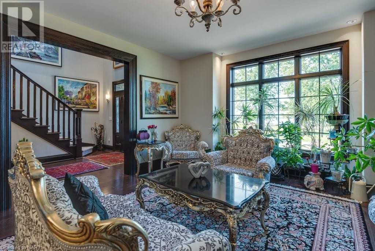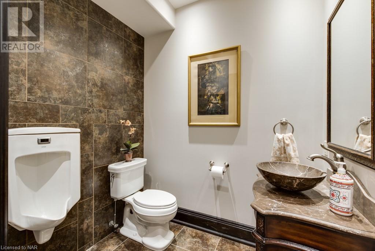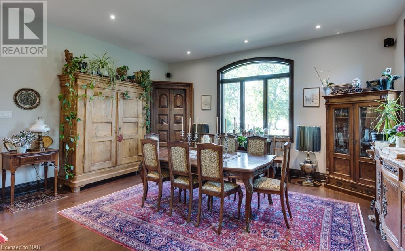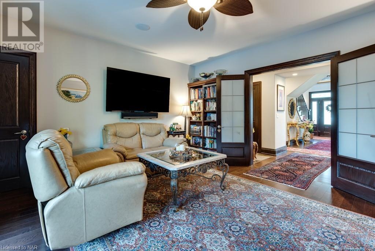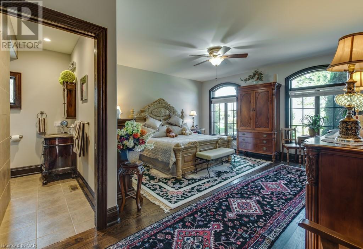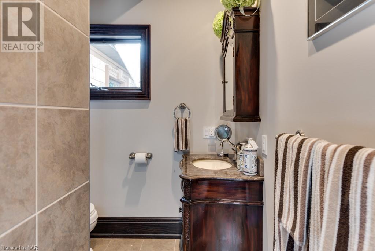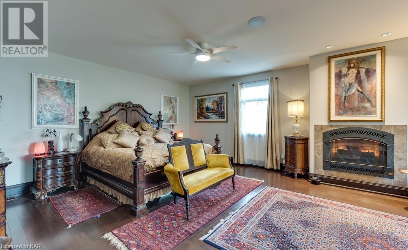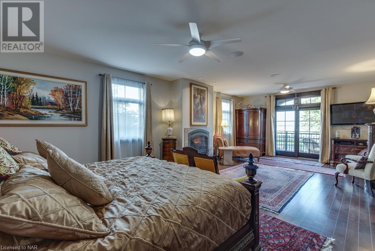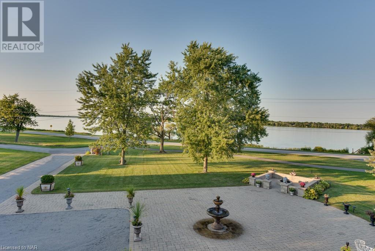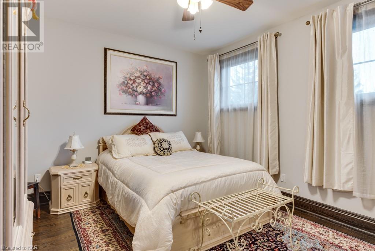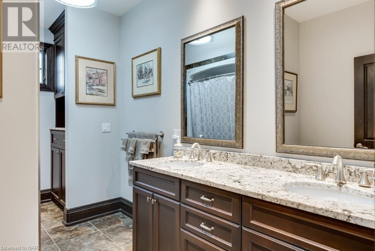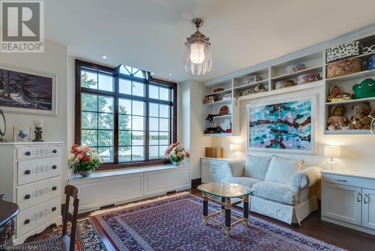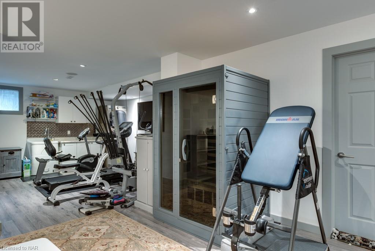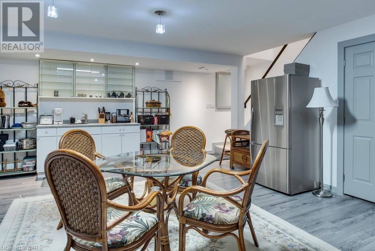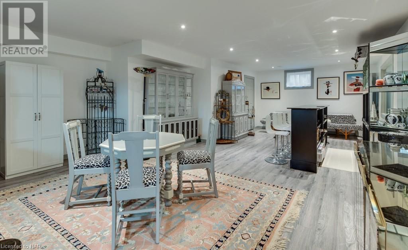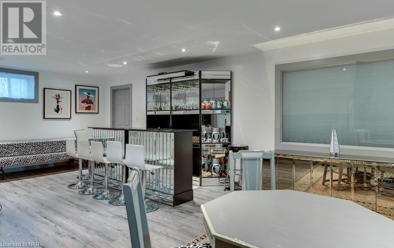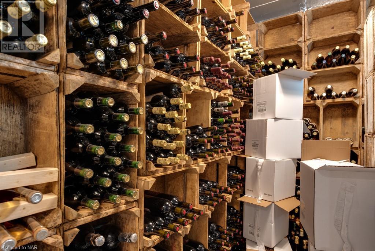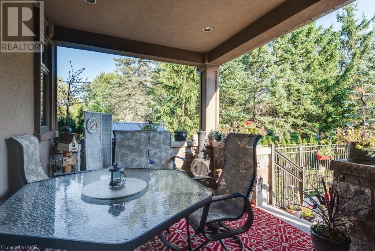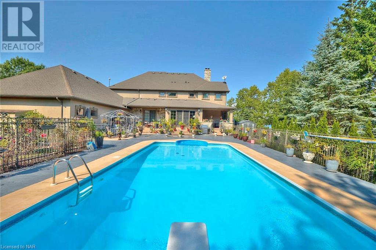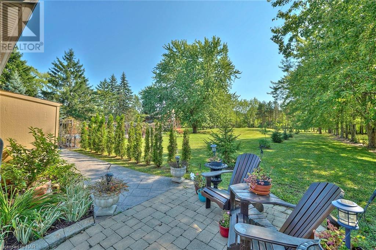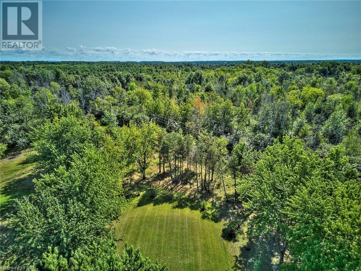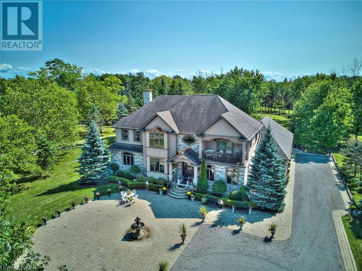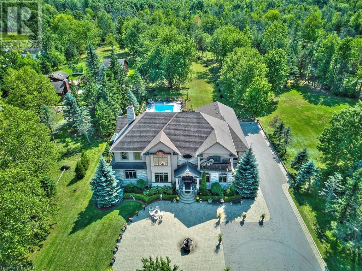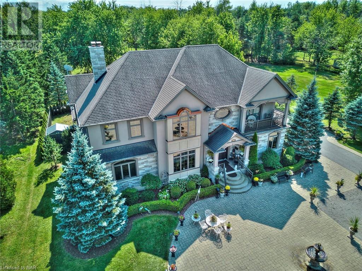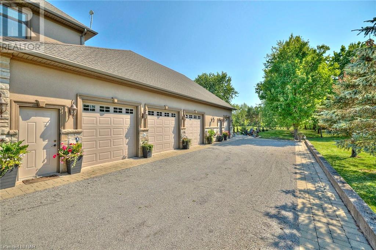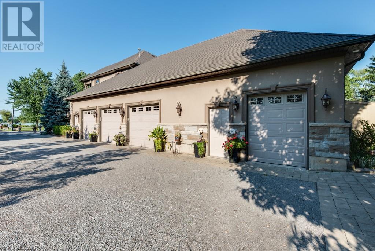6 Bedroom
4 Bathroom
7158 sqft sq. ft
2 Level
Fireplace
Inground Pool
Central Air Conditioning
Forced Air
Waterfront On River
Landscaped
$4,988,000
WATERFRONT with views from every room! Vast, well-treed private backyard oasis. Custom-built classic 2 storey executive home with fully finished lower level, beautifully situated on the well-sought after scenic Niagara River Parkway. Over 7,200 sq ft of finished space for you to enjoy! Private driveway leading to 1,500 sq ft insulated 4 car garage with workshop! Impressive courtyard & fountain. Outside firepit with professional landscaping. Grand entrance features a beautiful covered porch. Inside, you will discover 9 ft ceilings & a large hallway leading to several rooms & formal living room. When you look up, a huge crystal chandelier will light up the hallway and staircase to the second floor. Formal sunken dining room features massive wood fireplace. Kitchen features large island with second sink, built-in dishwasher & top of the line appliances incl commercial quality gas range & 2 ovens. Corner sink with stunning window views. Magma Gold Brazilian granite countertops. Entertainment area off of the kitchen is awe-inspiring with picturesque views of the river & yard. Large family room with patio door leading to a roof-covered concrete back porch overlooking the 20' X 40' in-ground, heated saltwater pool. Main level guest bedroom has 3 pc ensuite. 3 pc guest powder room features a urinal. Upstairs, you will find a magnificent primary bedroom with romantic gas fireplace & a balcony with heavenly views of the River. Through a sizable walk-in closet with washer/dryer, you arrive into a spa inspired ensuite bath with multiple showers, jacuzzi tub, double sinks, toilet, bidet & lots of closet space. Second shared 5pc bathroom. Lower level is fully finished, open concept, has interior windows for extra light & walkup to the garage. Kitchenette offers perfect in-law set up. Party room, wine cellar, sitting area, zen/relaxation area (can be used as a bedroom) & workout area with 2nd laundry. Owned, state of the art water treatment system offers unlimited water supply. (id:38042)
4025 Niagara River Parkway, Fort Erie Property Overview
|
MLS® Number
|
40510823 |
|
Property Type
|
Single Family |
|
Amenities Near By
|
Golf Nearby, Marina, Park |
|
Community Features
|
Quiet Area |
|
Equipment Type
|
Water Heater |
|
Features
|
Southern Exposure, Country Residential, Sump Pump, Automatic Garage Door Opener, In-law Suite |
|
Parking Space Total
|
14 |
|
Pool Type
|
Inground Pool |
|
Rental Equipment Type
|
Water Heater |
|
Structure
|
Shed, Porch |
|
View Type
|
River View |
|
Water Front Name
|
Niagara River (rivière Niagara) |
|
Water Front Type
|
Waterfront On River |
4025 Niagara River Parkway, Fort Erie Building Features
|
Bathroom Total
|
4 |
|
Bedrooms Above Ground
|
6 |
|
Bedrooms Total
|
6 |
|
Appliances
|
Dishwasher, Dryer, Refrigerator, Washer, Range - Gas, Gas Stove(s), Hood Fan, Window Coverings, Garage Door Opener |
|
Architectural Style
|
2 Level |
|
Basement Development
|
Finished |
|
Basement Type
|
Full (finished) |
|
Constructed Date
|
2008 |
|
Construction Style Attachment
|
Detached |
|
Cooling Type
|
Central Air Conditioning |
|
Exterior Finish
|
Brick, Stucco |
|
Fire Protection
|
Alarm System |
|
Fireplace Fuel
|
Wood |
|
Fireplace Present
|
Yes |
|
Fireplace Total
|
2 |
|
Fireplace Type
|
Other - See Remarks |
|
Foundation Type
|
Poured Concrete |
|
Heating Type
|
Forced Air |
|
Stories Total
|
2 |
|
Size Interior
|
7158 Sqft |
|
Type
|
House |
|
Utility Water
|
Lake/river Water Intake |
4025 Niagara River Parkway, Fort Erie Parking
4025 Niagara River Parkway, Fort Erie Land Details
|
Access Type
|
Road Access, Highway Nearby |
|
Acreage
|
No |
|
Fence Type
|
Fence |
|
Land Amenities
|
Golf Nearby, Marina, Park |
|
Landscape Features
|
Landscaped |
|
Sewer
|
Septic System |
|
Size Depth
|
455 Ft |
|
Size Frontage
|
140 Ft |
|
Size Total Text
|
1/2 - 1.99 Acres |
|
Surface Water
|
River/stream |
|
Zoning Description
|
Er |
4025 Niagara River Parkway, Fort Erie Rooms
| Floor |
Room Type |
Length |
Width |
Dimensions |
|
Second Level |
5pc Bathroom |
|
|
Measurements not available |
|
Second Level |
Bedroom |
|
|
14'4'' x 12'0'' |
|
Second Level |
Bedroom |
|
|
16'4'' x 11'6'' |
|
Second Level |
Bedroom |
|
|
14'0'' x 11'6'' |
|
Second Level |
Full Bathroom |
|
|
Measurements not available |
|
Second Level |
Primary Bedroom |
|
|
27'4'' x 16'0'' |
|
Basement |
Gym |
|
|
13'0'' x 12' |
|
Basement |
Utility Room |
|
|
13'1'' x 9'1'' |
|
Basement |
Utility Room |
|
|
10'5'' x 5'8'' |
|
Basement |
Media |
|
|
16'4'' x 9'4'' |
|
Basement |
Storage |
|
|
18'6'' x 8'4'' |
|
Basement |
Storage |
|
|
18'5'' x 10'6'' |
|
Basement |
Sitting Room |
|
|
19'3'' x 17'4'' |
|
Basement |
Wine Cellar |
|
|
13'3'' x 8'9'' |
|
Basement |
Games Room |
|
|
29'0'' x 17'0'' |
|
Basement |
Dinette |
|
|
22'0'' x 16'7'' |
|
Main Level |
Living Room |
|
|
14'4'' x 13'2'' |
|
Main Level |
Bedroom |
|
|
17'2'' x 15'0'' |
|
Main Level |
3pc Bathroom |
|
|
8'8'' x 5'0'' |
|
Main Level |
Dining Room |
|
|
18'0'' x 16'0'' |
|
Main Level |
3pc Bathroom |
|
|
6'10'' x 5'9'' |
|
Main Level |
Bedroom |
|
|
24'0'' x 17'10'' |
|
Main Level |
Eat In Kitchen |
|
|
40'0'' x 28'4'' |
|
Main Level |
Porch |
|
|
14'4'' x 9'6'' |
