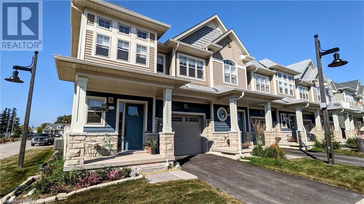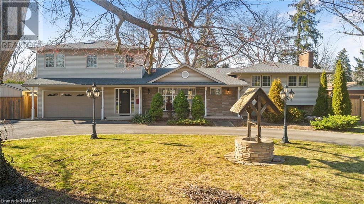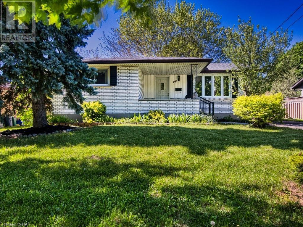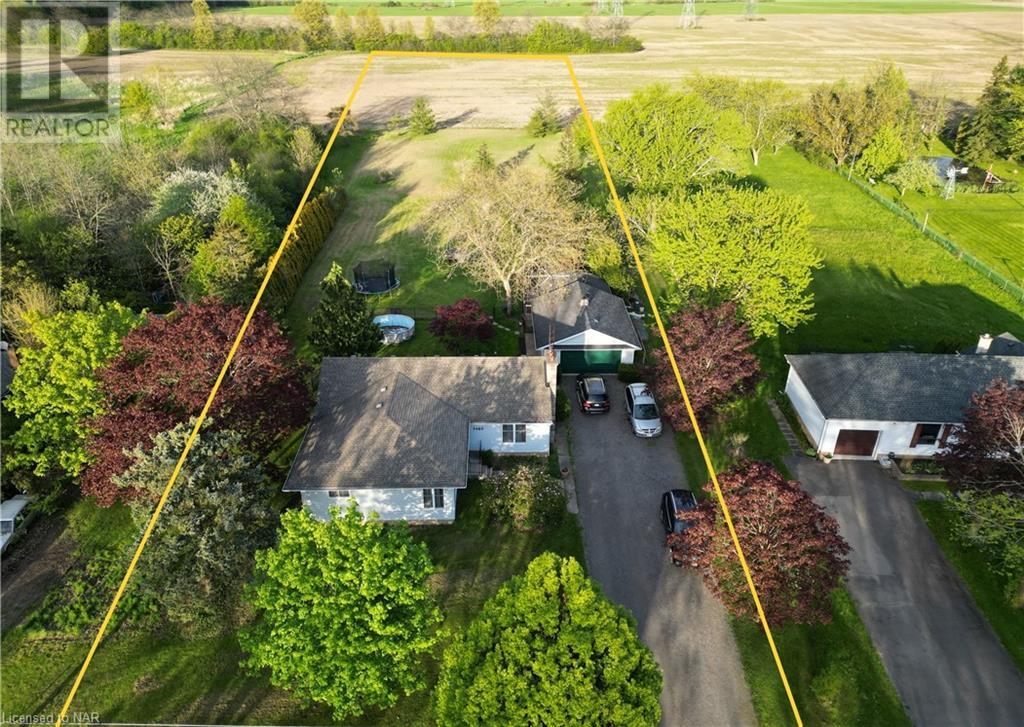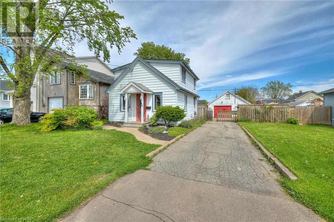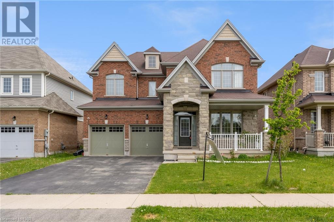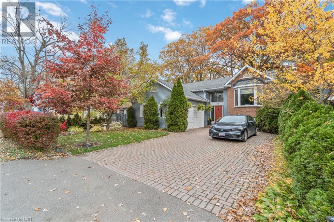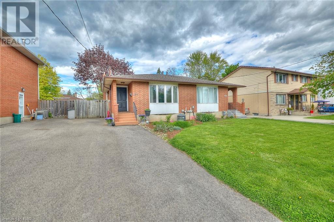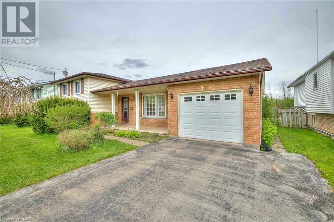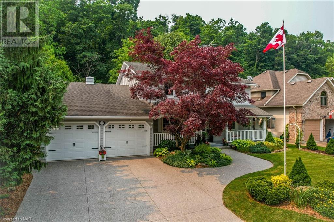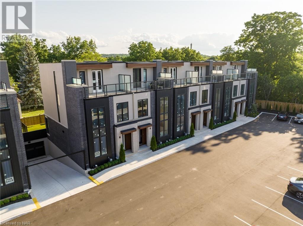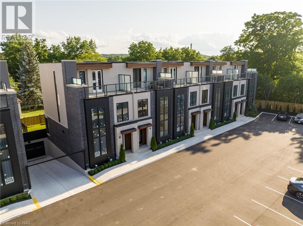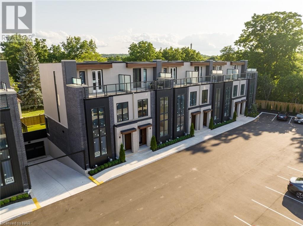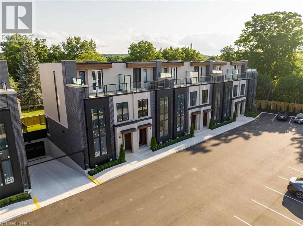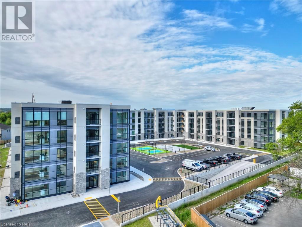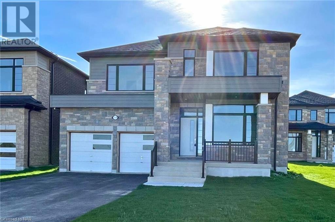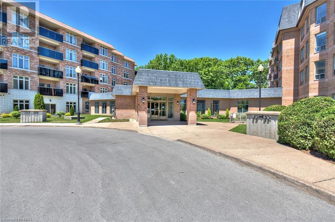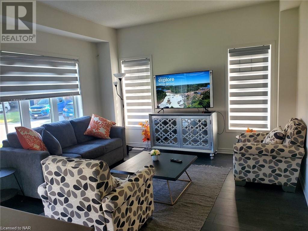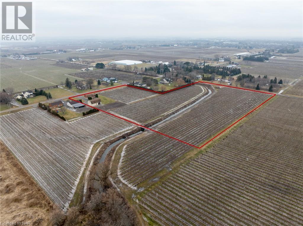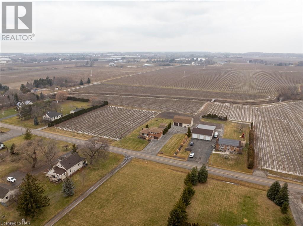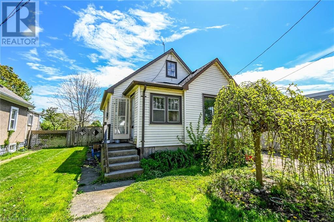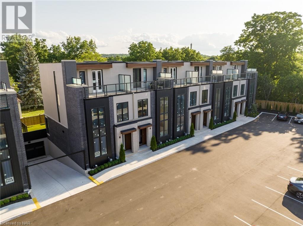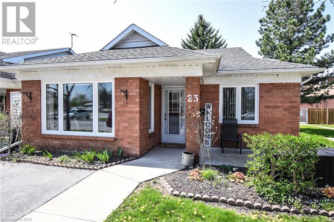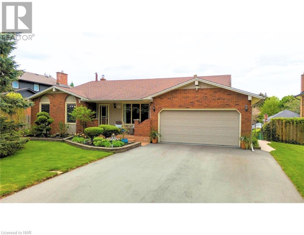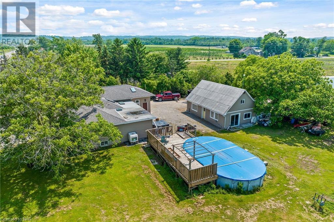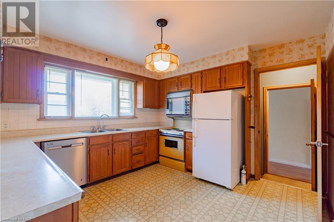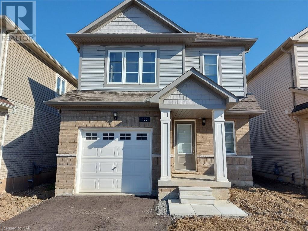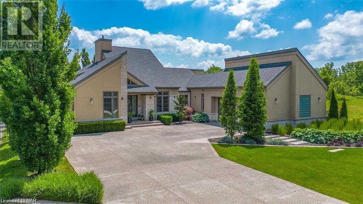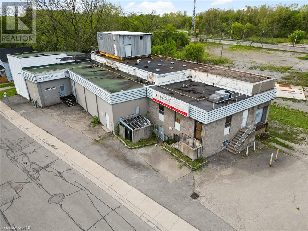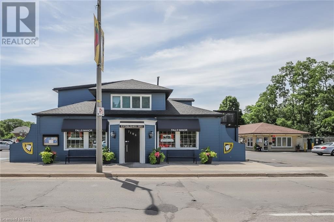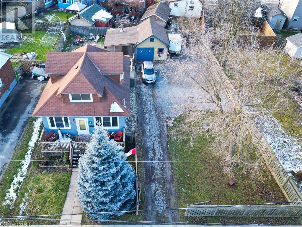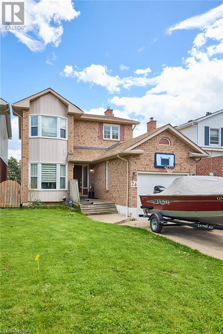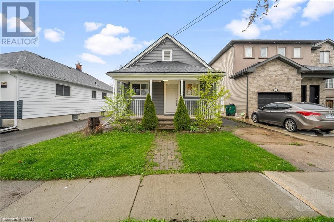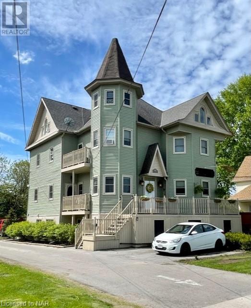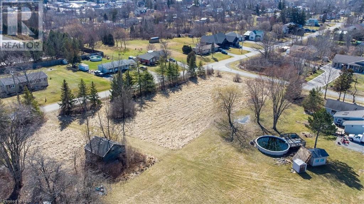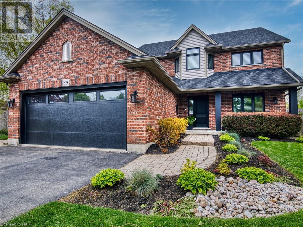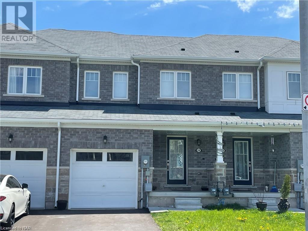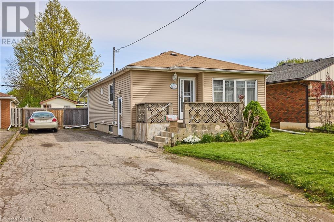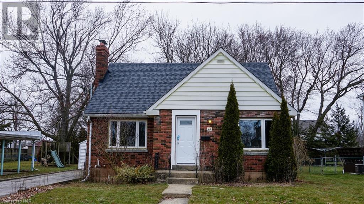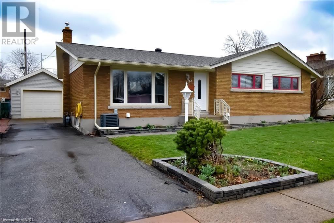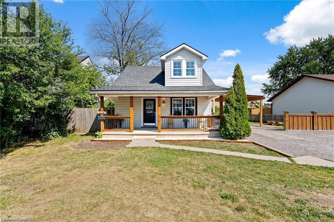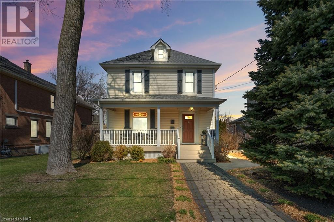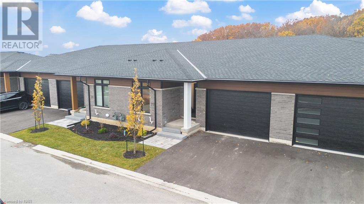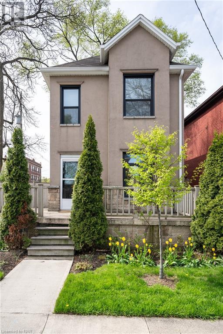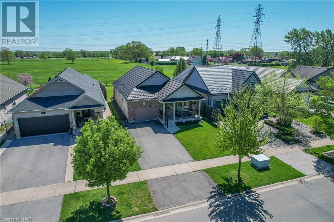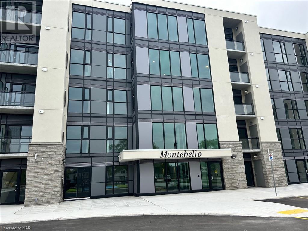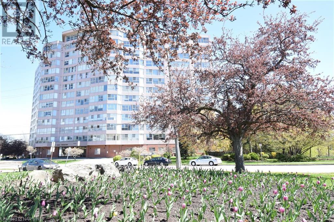Niagara Real Estate Listings
Browse residential and commercial property listings in the Niagara Region. Search below to find houses to buy or rent in St. Catharines, Niagara Falls, Niagara-on-the-Lake, Welland, Thorold, Pelham, Fort Erie, Wainfleet, Lincoln and West Lincoln.
26 Cyclone Way
Crystal Beach, Ontario
This brand-new townhouse at 26 Cyclone Way in Crystal Beach is a must-see! Featuring three bedrooms and three bathrooms, this home boasts an open-concept living area perfect for entertaining. The primary bedroom includes an ensuite bathroom with a beautiful glass shower and a split-second level that adds an added level of privacy to the home. Park your car in the attached garage, and enjoy the convenience of living directly across the street from guest parking and where a future playground will be built. And of course, this home is just a short walk to shops, restaurants, and one of the best sand beaches around. Don't miss your chance, call for your private showing. (id:38042)
375 Mississauga Street
Niagara-On-The-Lake, Ontario
Welcome to your dream oasis in Niagara on the Lake! This charming bungalow home is nestled on a sprawling lot, measuring an impressive 127x211 feet. Just steps away from downtown, the waterfront, and the prestigious golf course, this property boasts convenience and luxury like no other.As you step onto the grounds, you'll be greeted by lush greenery and the serene ambiance of this sought-after neighborhood. Whether you're seeking a family home, an investment opportunity, or envisioning it as a bustling bed and breakfast, this property offers endless possibilities.The main residence exudes warmth and character, with spacious living areas, cozy bedrooms, and modern amenities throughout. Imagine cozying up by the fireplace on chilly evenings or enjoying a morning coffee on the sun-drenched patio overlooking the expansive yard.For investors with a keen eye, there's an exciting opportunity to capitalize on the potential of this property. With the suggested ability to build six semi-detached dwellings, you can unlock significant value and create a lucrative investment portfolio. With its prime location and versatile options, this bungalow home in Niagara on the Lake presents a rare opportunity to live, invest, and thrive in one of Canada's most coveted destinations. Don't miss your chance to make this your own piece of paradise. Schedule a viewing today and let your imagination take flight! (id:38042)
165 Linwell Road
St. Catharines, Ontario
Welcome to '165 Linwell Rd. This lovely home offers a private living room , open kitchen eating area , sliding glass doors taking you onto a large deck overlookin a private back yard. With 3 bedrooms on the ground floor and an updated 4 piece bath, complete with a fully finished lower level, with separate entrance, living room ,bedroom , a second 4 piece bath, and second kitchen; this unique home sets up perfectly for two families ,inlaw suite, or potential rental income to assist the first time buyer get into the market while not breaking the bank. (id:38042)
3460 Garner Road
Niagara Falls, Ontario
Welcome to a once-in-a-lifetime opportunity for investors and developers alike! Nestled on an extraordinary lot measuring a sprawling 105.93 x 863, this 1584 sqft bungalow is a diamond in the rough, boasting unparalleled potential for severance and development. Situated in a PRIME LOCATION, the back half of the lot is zoned agricultural, opening doors to a wide range of uses or the option for separate sale. It's a visionary's dream, blending the tranquility of country living with the convenience of city amenities, including municipal water and gas. Step inside this meticulously renovated masterpiece, where no detail has been spared. A 2019 overhaul saw the birth of a modern marvel, featuring a new kitchen, bathrooms, flooring, and interior redesign. With 4 spacious bedrooms and 2 stunning bathrooms, including a lavish 5-piece ensemble with a double sink vanity and bathtub, luxury is woven into every corner. The gorgeous kitchen is boasting modern countertops, stainless steel appliances, and breathtaking views of the meticulously landscaped backyard. A 21x28 detached insulated double car garage, complete with auto remote control and a separate electrical panel, offers ample space for your vehicles and projects. Additionally, a 16x14 workshop with its own side door and roll-up garage door provides endless possibilities for hobbies or storage. Descend into the over 1500 sqft unfinished basement, with 7.5 feet of headroom awaiting your creative touch. While waterproofing may be needed due to occasional water intrusion during heavy rains or in the spring, rest assured that this consideration has been reflected in the price. Sold as-is, this property represents a canvas awaiting your masterpiece. Just minutes from major highways, schools, and shopping. Don't miss this chance to uncover the hidden gems of this remarkable property and make your mark on the landscape of tomorrow. (id:38042)
66 Knoll Street
Port Colborne, Ontario
Situated in a lovely neighbourhood of Port Colborne, this charming home offers an opportunity that you're not going to want to miss! Equipped with a massive, detached garage and loaded with updates, all on an oversized lot with a 60-foot frontage, this property is a true gem. Living in Port Colborne is simply wonderful, you're tucked away from the busier areas of Niagara, yet a short drive from everything - the perfect balance. Making your way to this property, you will begin to notice the great neighbourhood in which it is positioned. Renowned for its family-friendly environment, with nearby schools and parks, this area is truly a great place for families with children. The interior of the house offers plenty of wow-factor! When you enter the home, the welcoming living room greats you with a bright, airy atmosphere. The stunning staircase adds a beautiful focal point to the room and will intrigue you to explore further. At the back of the home, the kitchen and dining area are expansive and provide a wonderful space for family to reconnect after a day of being out and about. Beyond the kitchen is the laundry room, the perfect spot for a busy family who wants to cross off a few things from their to-do list while cooking. The remainder of this level is complete with a main floor bedroom and a 2-piece bathroom. Upstairs, there are two large bedrooms that span the front and back of the home. Between the two rooms is a gorgeous 4-piece bath that has been beautifully finished. With plenty of space to enjoy, the fenced backyard provides a safe environment for pets or children to play. The multiple decks, sitting areas and built-in garden boxes are sure to be a favourite of many. There is ample opportunity for gardening enthusiasts to unleash their creativity and exercise their green thumb here. Whether you're an empty nester looking for a home that still provides enough space for the kids when they visit or a couple starting their first family chapter - this is it! (id:38042)
7590 Butternut Boulevard
Niagara Falls, Ontario
7590 Butternut Blvd is truly a home of dreams! This 9 yrs old new home has a spacious layout 3011sf and it offers the convenience of multiple en-suite bathrooms. 9ft ceiling and many upgrades. The master bedroom features walk-in closet and hot tub. Facing playground and park. The fireplace in the formal living room adds warmth and charm. The modernized kitchen, complete with stainless steel appliances and a spacious island, is ideal for both family gatherings and entertaining guests. The stone archways and timeless all-brick exterior creates a classic yet elegant ambiance. And with a park just across the street, residents can enjoy scenic views and outdoor activities right on their doorstep. Potential schools and hospital coming in to the area. Lots of potential. It's undoubtedly a remarkable place to call home! (id:38042)
15 Wilberforce Avenue
Niagara-On-The-Lake, Ontario
Imagine a nature-rich, world-away experience barely a minute’s drive from the quaint shops, cafes, restaurants, heritage golf club and world class theatres of Canada’s prettiest town, historic Niagara on the Lake. Imagine sunsets so spectacular and so unparalleled a view of far-away Toronto that they draw sightseers from all across the GTA to a hidden gem of a park that’s mere steps away from your front door. Imagine a generous, walkout rear deck overlooking a wetland that’s home to a delightful array of protected species adjoining a neighbourhood so full of varied and charming homes that it’s postcard-perfect in every season. You’ve just imagined life in Chautauqua, home to this spacious, custom-built, dual level abode sheltered among the ancient oaks. Open concept living and dining areas allow for cosy, richly-carpentered fireside family times together or for larger gatherings (did we mention the two, full levels?) before/after a celebrated Shaw Festival show, a concert, a festival or one of many unique winery events. Add that the kitchen and all bathrooms have been fashionably updated, featuring caesarstone quartz countertops and kitchen appliances purchased in 2021 and you’ve latched onto a truly enriching destination that’s a one-of-a-kind find. Welcome home. (id:38042)
489 Linwell Road
St. Catharines, Ontario
Fantastic opportunity for home ownership with excellent potential for an in-law suite, complete with a separate entrance. This updated backsplit semi-detached home provides comfort, style, and convenience and is just steps away from the Welland Canal Parkway. You are welcomed by the beautiful front garden, covered porch and elongated double drive. Step inside to be greeted by an inviting living space adorned with natural light cascading through the large window, creating a warm and welcoming ambiance. The open-concept layout seamlessly connects the living, dining, and kitchen areas. Upstairs boasts three roomy bedrooms, ample closet space, and a 4-piece bathroom. Head to the lower level to enjoy a spacious rec room with gas fireplace, perfect for curling up with a good book, hosting game nights with friends and family or simply unwinding after a long day. The open layout is a versatile space that can easily adapt to your needs, making it a favourite gathering spot for everyone to enjoy. Down just a few more steps to the unfinished basement, is an incredibly versatile space including laundry room, abundance of storage space, workshop and den. With 3 entry points (main entrance, side door off the kitchen and walk-out from the rec room), you will enjoy a seamless transition to outdoor enjoyment. The fenced backyard offers a wood deck just outside of the kitchen, stone patio and mature maple tree, providing plenty of shade on those hot Summer days. (id:38042)
880 Crescent Road
Fort Erie, Ontario
This charming home at 880 Crescent Road in Fort Erie, Ontario, offer a growing family a wonderful opportunity to make this spacious side split their forever home..Situated in Crescent Park which is a popular central location close to the leisurely facilities, schools, beach, and uptown amenities, making it ideal for families, and even families with an in-law situation. Positioned in a friendly urban area with easy access to highways, parks, and schools, providing a perfect blend of convenience and functionality. Walking distance to the beach, has access to the QEW and highways. This side split detached home features laminate flooring, patio doors opening to a private large backyard, other features of the main floor includes kitchen, dining room and wide space where you can find bedroom and bathroom of the home. Also on the main floor is the staircase to the lower level where you will find a cozy rec room, additional finish area, ideal for a kitchenette or even a lower level bedroom. Also included in this house is a lower level basement, currently unfinished offering a basement workshop. Lots of mature plantings and trees on the property. Backyard is with deck and a covered gazebo, fitting for any-season celebration. With some simple aesthetic updates this home can feel new again. Whether you are a first-time home buyer or looking to upgrade, 880 Crescent Road offers an unmatched blend of comfort, convenience, and potential. Unlock the door to your future home today! (id:38042)
3604 Glen Elgin Drive
Jordan, Ontario
Nestled against the scenic Niagara Escarpment in the trendy village of Jordan, this impressive two-story custom built home exudes quality and tranquility. Located in Glen Elgin Estates arguably the finest residential setting in the Town of Lincoln, 3604 Glen Elgin Drive features over 4,000 square feet of finished living space. Sitting on a premium 68-foot x 235-foot lot, you will be impressed by the property's immaculate move-in condition and brightness (there are a whopping 34 windows/skylights!) Recent improvements include - new hardwood flooring in the primary bedroom and walk-in closet, new matching smart LG washer and dryer on pedestals in the main floor laundry room, new electric fireplace/entertainment unit in the main floor den, updated electric fireplace in the upper level sunroom and landscaping enhancements by an arborist. New contemporary switch plates and matching antique bronze door handles installed through out main and second level (March2024). Four new matching antique bronze exterior door locksets (March 2024). Updated antique bronze metal mail box, matching wood air registers (March 2024). Expanded description of this wonderful home can be seen in the photo section. (id:38042)
1397 York Road Unit# 8
Niagara-On-The-Lake, Ontario
Welcome to Vineyard Square, an exclusive collection of executive townhomes in historic St. Davids. In the midst of Niagara On The Lake's wine country, these impressive townhome units exude quality craftsmanship & a perfect blend of elegance & contemporary style. Featuring 2 and 3 bedroom layouts, 2.5 bathrooms, an outdoor terrace, & 3 gas fireplaces, this luxury lifestyle is as practical as it is dazzling to the eye. Adorned with premium appliances and quartz countertops throughout, the versatility of these living quarters is only enhanced further by a private elevator with access to all 4 levels, as well as underground heated parking with private double car garage that leads directly to your first level, fortifying the motif of modern elegance & contemporary style. Complemented further by an oak staircase, large kitchen island & large sliding doors to a backyard space with professionally installed turf, there is nothing left to covet but the key to the front door. (id:38042)
1397 York Road Unit# 3
Niagara-On-The-Lake, Ontario
Welcome to Vineyard Square, an exclusive collection of executive townhomes in historic St. Davids. In the midst of Niagara On The Lake's wine country, these impressive townhome units exude quality craftsmanship & a perfect blend of elegance & contemporary style. Featuring 2 and 3 bedroom layouts, 2.5 bathrooms, an outdoor terrace, & 3 gas fireplaces, this luxury lifestyle is as practical as it is dazzling to the eye. Adorned with premium appliances and quartz countertops throughout, the versatility of these living quarters is only enhanced further by a private elevator with access to all 4 levels, as well as underground heated parking with private double car garage that leads directly to your first level, fortifying the motif of modern elegance & contemporary style. Complemented further by an oak staircase, large kitchen island & large sliding doors to a backyard space with professionally installed turf, there is nothing left to covet but the key to the front door. (id:38042)
1397 York Road Unit# 7
Niagara-On-The-Lake, Ontario
Welcome to Vineyard Square, an exclusive collection of executive townhomes in historic St. Davids. In the midst of Niagara On The Lake's wine country, these impressive townhome units exude quality craftsmanship & a perfect blend of elegance & contemporary style. Featuring 2 and 3 bedroom layouts, 2.5 bathrooms, an outdoor terrace, & 3 gas fireplaces, this luxury lifestyle is as practical as it is dazzling to the eye. Adorned with premium appliances and quartz countertops throughout, the versatility of these living quarters is only enhanced further by a private elevator with access to all 4 levels, as well as underground heated parking with private double car garage that leads directly to your first level, fortifying the motif of modern elegance & contemporary style. Complemented further by an oak staircase, large kitchen island & large sliding doors to a backyard space with professionally installed turf, there is nothing left to covet but the key to the front door. (id:38042)
1397 York Road Unit# 10
Niagara-On-The-Lake, Ontario
Welcome to Vineyard Square, an exclusive collection of executive townhomes in historic St. Davids. In the midst of Niagara On The Lake's wine country, these impressive townhome units exude quality craftsmanship & a perfect blend of elegance & contemporary style. Featuring 2 and 3 bedroom layouts, 2.5 bathrooms, an outdoor terrace, & 3 gas fireplaces, this luxury lifestyle is as practical as it is dazzling to the eye. Adorned with premium appliances and quartz countertops throughout, the versatility of these living quarters is only enhanced further by a private elevator with access to all 4 levels, as well as underground heated parking with private double car garage that leads directly to your first level, fortifying the motif of modern elegance & contemporary style. Complemented further by an oak staircase, large kitchen island & large sliding doors to a backyard space with professionally installed turf, there is nothing left to covet but the key to the front door. (id:38042)
50 Herrick Avenue Unit# 227
St. Catharines, Ontario
Beautiful brand new condo available with views of Garden City Golf Course. The spacious condo features a full kitchen complete with new appliances, a cozy living room area with a balcony overlooking the golf course, 2 bdms, 2 full bathrooms, in-suite laundry and 1 assigned parking spot. This unit comes with Smart technology with remote entry control pad, digital door lock and mobile app. The Montebello building offers a game room, party room, gym, roof top patio for bbq's and entertaining, pickelball court and more. Applicants must submit references, employment letter, credit report and rental application. Lease is $2400/month plus utilities. (id:38042)
714 Daimler Parkway
Welland, Ontario
Positioned on a prime lot on the canal, this 2,700-square-foot property combines luxury upgrades with a prestigious location. This brand new two-storey detached features four bedrooms, four bathrooms, and an attached two-car garage. A credit check, background check, and references are required. The owner requests no pets and no smoking and utilities are additional. (id:38042)
8111 Forest Glen Drive Unit# 330
Niagara Falls, Ontario
COMPLETE WITH TWO PARKING SPACES ! Join the Mansions community with this 1250 sq. ft., 2-bedroom plus den condo overlooking the serene Shriner's Creek. The open-concept layout features 9-foot ceilings, a kitchen replete with abundant cabinetry and quartz countertops, a generous living room, and a covered balcony. Quality laminate flooring extends throughout, save for the bathroom. The den offers versatility as an office or extra storage space. Enjoy amenities such as underground parking, an indoor pool, hot tub, sauna, fitness center, guest suite, library, expansive party room, concierge service, storage locker, and elevator. The closing date is flexible. (id:38042)
8 Hills Thistle Drive Unit# 195
Wasaga Beach, Ontario
Forget your worries in this spacious and serene space. Corner Lot Executive Detached Home Situated In The Heart Of Georgian Sand Wasaga Beach Just In Steps From The Beach and Shopping Plaza! The Property Offers One Of The Largest and Spacious 3 Bedroom Lay-Out, Open Concept Kitchen and Living Rooms, 9 Foot Ceiling & 3 Bathrooms, 2nd Floor Laundry. Plenty of Window & Natural Light, Stainless Steel Appliances, Garage Access To House & Much More! (id:38042)
1030 Line 1 Road
Niagara-On-The-Lake, Ontario
Get ready to live the life you’ve been dreaming of with this stunning 8.32 acre country property. Tucked away in Virgil, just a stone's throw from the charming old town of Niagara-on-the-Lake, this unique opportunity presents itself with a mature vineyard of 6.5 acres of planted Sovereign Coronation, a beautiful home boasting potential for in-law accommodation, and a spacious 43X35 ft. workshop. Whether you’re living here yourself, or using the property for investment purposes the possibilities to generate extra income are plentiful. The house currently has its short term rental license, but please note this is not transferable and a new application would have to be submitted. All furniture is negotiable. Spread across four levels, this side-split residence boasts over 1900 sqft of meticulously designed living space. As you enter, you're greeted by an inviting eat-in kitchen featuring a large island. The bedroom level offers three generously sized bedrooms and a well-appointed 4pc bathroom. The lower level has a separate entrance that leads to a family room, 3pc bathroom, spacious area that could be used as a bedroom or recreation room and a space designed for a kitchen. All furniture can come with the sale of the property for a true turn key option! Outside, the expansive private backyard offers plenty of privacy and features a charming pergola. Approximately 6.5 acres of Sovereign Coronation grapes adorn the property. The vineyard is meticulously maintained with under-drainage, 8X4 spacing and trickle irrigation. The substantial hip roof workshop is fully equipped with spray foam insulation, 100 amp service, radiant heating, 11 ft ceilings, a car hoist, cold storage, and a 30 amp RV hookup. The workshop's second floor holds endless possibilities. Floor plans will be provided so you can envision the potential. Seize the opportunity to live in the heart of wine country! (id:38042)
1030 Line 1 Road
Niagara-On-The-Lake, Ontario
Get ready to live the life you’ve been dreaming of with this stunning 8.32 acre country property. Tucked away in Virgil, just a stone's throw from the charming old town of Niagara-on-the-Lake, this unique opportunity presents itself with a mature vineyard of 6.5 acres of planted Sovereign Coronation, a beautiful home boasting potential for in-law accommodation, and a spacious 43X35 ft. workshop. Whether you’re living here yourself, or using the property for investment purposes the possibilities to generate extra income are plentiful. The house currently has its short term rental license. All furniture can come with the sale of the property for a true turn key option! Spread across four levels, this side-split residence boasts over 1900 sqft of meticulously designed living space. As you enter, you're greeted by an inviting eat-in kitchen featuring a large island. The bedroom level offers three generously sized bedrooms and a well-appointed 4pc bathroom. The lower level has a separate entrance that leads to a family room, 3pc bathroom, spacious area that could be used as a bedroom or recreation room and a space designed for a kitchen. Outside, the expansive private backyard offers plenty of privacy and features a charming pergola. Approximately 6.5 acres of Sovereign Coronation grapes adorn the property. The vineyard is meticulously maintained with under-drainage, 8X4 spacing and trickle irrigation. The substantial hip roof workshop is fully equipped with spray foam insulation, 100 amp service, radiant heating, 11 ft ceilings, a car hoist, cold storage, and a 30 amp RV hookup. The workshop's second floor holds endless possibilities. Floor plans will be provided so you can envision the potential. Seize the opportunity to live in the heart of wine country! (id:38042)
377 Davis Street
Port Colborne, Ontario
Calling all Rosie the Renovators & handy folks. I've got a diamond in the rough, and your next summer project to present... 377 Davis Street is a 1.5 Storey home with 2 main floor beds and an upper bedroom. The demo has started here and opportunities are endless. The roof was replaced in 2020 and the seller will leave the purchased flooring, new hot water tank & trim with the home. The house is situated on a 40 x 132 ft lot with a detached garage and fenced yard. The hot tub was recently refurbed and included with the house. It's just a short stroll to the Friendship Trail, Nickel Beach, schools and parks. If you're looking to buy your first home and wanting to do all the finishes yourself, or perhaps you're looking for a flip to add to the portfolio, this house is worth the visit! (id:38042)
1397 York Road Unit# 5
Niagara-On-The-Lake, Ontario
Welcome to Vineyard Square, an exclusive collection of executive townhomes in historic St. Davids. In the midst of Niagara On The Lake's wine country, these impressive townhome units exude quality craftsmanship & a perfect blend of elegance & contemporary style. Featuring 2 and 3 bedroom layouts, 2.5 bathrooms, an outdoor terrace, & 3 gas fireplaces, this luxury lifestyle is as practical as it is dazzling to the eye. Adorned with premium appliances and quartz countertops throughout, the versatility of these living quarters is only enhanced further by a private elevator with access to all 4 levels, as well as underground heated parking with private double car garage that leads directly to your first level, fortifying the motif of modern elegance & contemporary style. Complemented further by an oak staircase, large kitchen island & large sliding doors to a backyard space with professionally installed turf, there is nothing left to covet but the key to the front door. (id:38042)
4 Nova Crescent Unit# 23
Welland, Ontario
This End-Unit Bungalow condo is perfect for one level and carefree living. Situated in a prime location, with easy access all major amenities. The property offers 2 bedrooms, and a full bathroom with heated floor. Baseboard Electric heat and newer split AC units have been installed. Carefree one floor living! (id:38042)
10 D'everardo Drive
Fonthill, Ontario
Everyone into the pool!! This home will be at the top of your list to see for so many reasons! Of course the first one is the stellar location! In A.K. Wigg school district and in a great spot for all your athletic endeavours. Enjoy the lifestyle you are moving to this area for. Walk the beautiful neighbourhood, play golf, go to the Meridian Centre for pickleball and of course there's our summer concert series, farmers market and Summerfest. Your first steps through this door reveal the beautifully updated, bright white kitchen with gleaming granite countertops. This large family space has an island as well as loads of space for your harvest table. The lower level is on ground. You aren't in a basement rec room. This level walks out on ground level to the sun room and yard . Its large windows bring in loads of natural light. This level also has the fourth bedroom with the same on ground feature as well as the second full bathroom. The 4th basement level has a great space for a play room or hobby room. The laundry room/summer kitchen makes for great storage or just another space for your pastimes. And then there's the yard!!!! You'll swoon over this kitchen, but you'll really dream about your summer in this yard. Loads of yard space plus a separately fenced inground pool. Sand Filter 2023. Love this home!! (id:38042)
752 Four Mile Creek Road
Niagara-On-The-Lake, Ontario
Introducing an extraordinary property in picturesque Niagara-on-the-Lake, featuring a sprawling one-acre lot and a spacious 5-bedroom, 3-bathroom home with immense potential. This charming residence is an ideal choice for families or as a vacation rental, showcasing a beautifully updated kitchen and a large garage with utilities. Nestled amidst the breathtaking natural beauty of the area, this property offers a tranquil retreat. The expansive garage provides ample space for vehicles and offers versatile storage options for various projects. Step inside to discover a tastefully updated kitchen that seamlessly blends style and functionality. The open layout effortlessly connects the kitchen with the rest of the living areas, creating a warm and inviting atmosphere for entertaining or simply unwinding. With well-appointed bedrooms, abundant natural light, and three bathrooms, this home offers both comfort and privacy for family members or guests. Outside, the extensive backyard provides plenty of room for outdoor activities and the potential to add amenities like a pool or tennis court. Whether you're looking for a permanent residence or an investment opportunity, this property has it all. Don't miss your chance to own a slice of paradise in the heart of Niagara-on-the-Lake. Schedule a viewing today and uncover the boundless potential this home holds, turning your dreams into reality. (Actual lot size of approx 1 acre to be determined and negotiated by buyer with seller once severance from existing acreage is complete) (id:38042)
6059 Stevens Street
Niagara Falls, Ontario
Welcome to this stunning brick bungalow, meticulously maintained to provide the perfect home for a family rental! With its charming exterior and exceptional features, this residence offers an ideal living space. Step inside to discover a spacious layout, including three comfortable bedrooms and two modern bathrooms including a primary bedroom ensuite. The finished basement adds additional versatility to the home, allowing for various possibilities such as a recreational area or home office. The attached single car garage provides convenience and security for your vehicle, while the updated windows throughout the house ensure an abundance of natural light, creating a warm and inviting atmosphere. This beautiful bungalow is ready to be your new home. Don't miss out on the opportunity to experience the comfort and elegance it offers. Schedule a viewing today and envision the possibilities of making this your own. (id:38042)
5783 Osprey Avenue
Niagara Falls, Ontario
Highly desirable Niagara Falls location in the Fernwood Estates subdivision! This beautiful 4-bedroom, 3-bathroom home with no rear neighbors backs on to wooded area and is one you won't want to miss. This home has the best of both worlds with its quiet subdivision just off Lundy’s Lane near some of Niagara Falls finest amenities. The main floor offers light-filled, open concept spaces throughout the foyer, living room, eat-in kitchen with dining room as well as breakfast room featuring sliding patio doors to the enclosed sitting room with steps to access a fully fenced backyard with partially covered concrete patio. Experience ease of access with all four bedrooms on the second floor with laundry on the same level plus a 4-piece bathroom and a 4-piece ensuite for the primary bedroom. The basement family room features a bright space with large windows, an oversized hinged door, with walk out access to the yard as well. Potential exists for in-law suite! Heated garage and cold cellar!! Only a short drive from restaurants, outlet malls, big box stores, shopping, movie theatres, as well as several parks, community centers, and trails; A short drive away from dozens of Niagara Falls’ best restaurants and activities, this home has an unbeatable location! (id:38042)
100 Tumblewood Place
Welland, Ontario
HUGH PRICE REDUCTION - This is your opportunity to purchase in this up and coming neighbourhood and be a part of the exciting growth happening here. This 3 year old home constructed with brick and vinyl siding has Primary bedroom with ENSUITE BATH & WALK-IN CLOSET, laundry located on the upper level, main bathroom and 2 more bedrooms. The main floor offers open concept living with plenty of light and the convienence of a main floor powder room. Access to the single car garage makes life easy for bringing in your groceries. The full basement is unfinished and ready for you to complete to your liking. This is a family friendly neighbourhood with access to walking trails, enjoy activities at The Welland International Flatwater Centre and of course your proximity to all that Niagara has to offer. For the investor - AAA tenants would like to stay. (id:38042)
5 Melrose Drive
Niagara-On-The-Lake, Ontario
Nestled just outside of prestigious St. David's 5 Melrose is a contemporary showcase estate boasting unprecedented finishes in one of Niagara on the Lake's most coveted neighbourhoods of Bevan Heights.This stunning property boasts 4300 square feet of total living space. It comprises 6 bedrooms and 5 full bathrooms, making it an ideal home for families. Every detail of this residence has been meticulously crafted to the highest standards.Upon entering the formal living room, you'll witness the breathtaking backyard oasis through the floor-to-ceiling windows. The large kitchen complete with a waterfall counter and top-of-the-line appliances makes culinary preparation an indulgence. A large family room features a walkout to the private garden, creating a perfect space for family gatherings and relaxation. The outdoor space is perfect for unwinding, as it features an outdoor fireplace, a gorgeous inground pool perfect for cooling off on a warm summer day, and a complete outdoor kitchen with ample patio space that is perfect for entertaining guests. Additionally, the spacious master suite presents a tranquil retreat with a walk-in closet and a luxurious 5- piece ensuite bathroom, which is sure to provide comfort and relaxation to homeowners. If that is not enough, the lower level of the home is fully finished and features a second living room and full kitchen, providing ample space for entertaining.This property is the epitome of comfort, luxury, and contemporary elegance. It will surely provide an unmatched living experience for anyone looking for a perfect home. (id:38042)
4389 Park Street
Niagara Falls, Ontario
This listing includes everything you need to hit the ground running: land, buildings, and equipment. Over 7000 square feet this building is set up with separate areas for processing meat and poultry, keeping everything organized and efficient. Plus, It's got cooler and freezer space, including a flash freezer for quick chilling.Inside, there are three offices, with room for a potential fourth, along with four bathrooms for convenience.This property is full of potential. Whether you're a seasoned pro or just starting out, it's ready to help you succeed in the industry.The property's potential extends beyond its walls, with the upcoming Go Train station poised to enhance connectivity and accessibility, unlocking even more opportunities for growth and development. This listing is a testament to versatility and promise in the heart of industrial innovation. (id:38042)
7104-18 Lundy's Lane
Niagara Falls, Ontario
LOCATION, REPUTATION, LOCATION!!! This is one of the most reputable Motel and Dining establishment on Lundy's Lane in Niagara Falls. Only minutes away from one of the seven wonders of the world, casinos, shopping and the main entertainment strip. Niagara Falls is surrounded by the green belt and the conservation area is maintained by the Niagara parks commission. Millions of tourists visiting the area every year, enjoying the thunderous falls, the fireworks during holidays and the Christmas lights display in the winter. The property offered for sale has numerous revenue centers, giving the new owners many opportunities for a diverse income stream. The popular Breakfast/Lunch Restaurant, with about 150 seating capacity and high turnover per shift, has been serving the community for over 70 years. The 18 room, L-shaped, Motel building is stretched alongside the west boundary of the property, featuring en-suite bathrooms, A/C and 2 double beds. There are 21 individual cottages on the back of the property featuring en-suite bathrooms, 2 double beds and private parking, ideal for long-term rentals during conventions and local events. This property gives many opportunities to its new owners with many different revenue possibilities. (id:38042)
225 Taylor Street
Thorold South, Ontario
A unique opportunity awaits! This property presents an array of possibilities. Boasting an expansive 75-foot frontage and a remarkable depth of 110 feet, it stands as one of the last remaining sizable lots in the coveted Thorold South area. Imagine crafting your dream home on this canvas of land, all while residing in the current, stunning residence. The potential doesn't end there; when the time is right, transform it into an income-generating asset by renting it out. For astute investors, this property offers a compelling addition to your portfolio — a harmonious blend of a rental property and prime land. Seize this moment! Act promptly, as this gem is poised to capture attention and won't linger on the market for long. Embrace the prospect of combining the allure of a dream home with a strategic investment. Your chance to acquire this distinctive property is now — don't let it slip away. (id:38042)
24 Tomahawk Drive
Grimsby, Ontario
Welcome to 24 Tomahawk Drive! This 3 bedroom, 2 bathroom, 2 storey home is located in a family friendly neighbourhood with quick access to the QEW. The main floor of the home offers an eat-in kitchen, formal dining room, a large living room, 2 piece bathroom and a laundry room. Travel upstairs to find 3 large bedrooms and a full 4 piece bathroom. The fenced backyard offers a large wood deck that overlooks a beautiful park behind. The unfinished basement provides plenty of space to create the rec room of your dreams. Parking for 5 available on site between the attached single car garage and long concrete driveway. Not far from incredible wineries, the beautiful Niagara Escarpment and Lake Ontario. Being sold under Power of Sale. (id:38042)
67 West Street N
Thorold, Ontario
Welcome to 67 West St N, a perfect opportunity for first-time homebuyers and investors in downtown Thorold. This cozy bungalow boasts two bedrooms and two full bathrooms. The inviting living room is bright and airy, featuring large windows that flood the space with natural light. The spacious eat-in kitchen offers a convenient walkout to the rear deck, ideal for outdoor dining and entertaining. Both bedrooms are generously sized with ample closet space to meet your storage needs. The main floor showcases a 5-piece bathroom, renovated in 2019, with his and hers sinks, adding a touch of luxury to everyday living. The finished basement expands the living space with an additional 3-piece bathroom and a versatile rec room, perfect for use as an in-home office, playroom, or guest suite. Recent upgrades include a new roof in 2019, updated AC in 2018, and the home is fully insulated with a powered shed completed in 2018. Step outside to the backyard oasis, complete with a large deck off the house, a deep lot, and an additional storage shed. The yard is partially fenced, providing both privacy and security. Don't miss out on this fantastic property! (id:38042)
60 Adelaide Street
Port Colborne, Ontario
Daisys Place ... A historic Port Colborne homestead dating back to 1885 found its new home at 60 Adelaide in 2019, previously a 5 plex but with the addition of a new foundation received 2 additional new suites in 2019. Located in a prime south west corner of town just a short walk to downtown shopping, historic west st, parks & marina. With 7 quality tenants paying market rent & utilities this could be the perfect addition to you multi res portfolio with an estimated 6% cap rate. This property can also be purchased with 46 adelaide (13 plex) (id:38042)
Lt 11- 46 Echo Street E
Cayuga, Ontario
106' X 119' Lot Ready for Your Vision! This large parcel on the north side of Cayuga is surrounded by beautiful country. While this lot is not yet hooked up to city services the neighbours are fully serviced with water, hydro, and gas. Buyers to perform their own due diligence. (id:38042)
29 Fredonia Crescent
St. Catharines, Ontario
Original owner 2003 Rinaldi built 2 storey with oversized dble garage,dble paved drive,large wide pie shaped yard with above grd pool w/5yr old liner & 2yr old pump,large 34ft x 16ft deck w/gazebo,privacy pergola over hot tub,approx $30,000 for 2021 windows,front door & garage door,approx $35,000 2018 renovated eat-in kitchen w/soft shut cabinets,9'8x4'1 large island & granite counter tops.Open concept diningrm,mnflr familyrm w/gasFP & livingrm,mnflr 2pc bathrm & ldryrm w/entry into garage. 2018 hardwood flrs on mnflr & 2nd flr,rod iron & wood railing,MBR w/2 walk-in closets & 4pc ensuite w/separate tub & shower,3 more BRs up(1 just needs a closet) & 4pc bathrm.Fin bsmt has large recrm w/gasFP,pot lights & large windows,3pc bathrm,utilityrm.Gas line for BBQ,breaker panel,2019 HWT owned,undergrd sprinkler system,ECOBEE smart thermostat. (id:38042)
258 Esther Crescent
Thorold, Ontario
This 3-bedroom, 2.5-bathroom home enjoys luxury vinyl flooring that seamlessly flows throughout the open-concept main floor. The kitchen provides ample cabinetry and leads to a deck; the perfect setting for al fresco dining or relaxing under the stars. Retreat to the primary bedroom, complete with a generous walk-in closet and ensuite bathroom. Additional 2 bedroom, a full bath and laundry room complete the upper level. With an unfinished basement awaiting your personal touch, the possibilities are endless for customization to suit your lifestyle. Conveniently situated near HWY 406, Brock University, Niagara College, and just a 10-15 minute drive from Niagara Falls. (id:38042)
66 Rose Avenue
Thorold, Ontario
Welcome to 66 Rose Ave! This fabulous 3+1 bedroom, 2 bathroom bungalow is set on a 47.68 x 129.82 ft lot in on of Thorold's most desirably established neighbourhoods. Already set up with a second kitchen and separate entrance in the basement this home is the in-law suite opportunity you have been waiting for! The main floor offers a large living room, well equipped kitchen with solid wood cabinetry, a full 4 piece bathroom and 3 large bedrooms. The finished basement includes a large living room/dining area, a full kitchen, 4 piece bathroom and another spacious bedroom. The fully fenced backyard provides a large storage shed with covered patio area, lush green lawn and a huge covered deck that is perfect for relaxing at the end of a long day. Parking for 6 available on the property's long double wide driveway. Within a few minutes walk to Our Lady of the Holy Rosary & Richmond St elementary schools and two beautiful parks. Only a 5 minute drive to Brock University. Easy access to the highway 406 via nearby highway 58. Less than 15 minutes to the QEW. (id:38042)
22 Greenwood Avenue Unit# Main
Welland, Ontario
Welcome home! This cozy 2 bed, 1 bath rental is cute as a button. Features include: updated bathroom, updated stone countertops in the kitchen, central air conditioning, a bedroom on each level, and your own spacious laundry room. Outside, a large backyard for you to enjoy, Located in a quiet neighbourhood close to all the amenities Welland has to offer. All this for just $2095/month + hydro. Easy to show! Book today! (id:38042)
24 Clearview Heights Unit# Lower
St. Catharines, Ontario
Wanted! A great tenant just like you - Great location near Brock University and the Pen Centre. Lovely updated Lower level 2 bedroom apartment in quiet home. Separate entrance with shared laundry. Tenant will be required to pay +$150 for a single person or +$250 for a couple to share the utilites. First and last months rent, referrences, credit check. (id:38042)
458 Lakeside Road
Fort Erie, Ontario
Welcome to your fully renovated dream home just steps away from the stunning shores of Lake Erie! Situated on a spacious 70x110 lot, this immaculate property offers 3 bedrooms, 2 bathrooms, and a modern open concept layout. Step inside to discover a tastefully renovated interior featuring high-quality materials and craftsmanship throughout. The main floor offers a bedroom and full bathroom, while the second floor houses two additional bedrooms and another full bathroom. The brand new kitchen is perfect for entertaining, with an open layout that flows seamlessly into the living room and provides easy access to the backyard. Updates including a new furnace, AC, electrical, plumbing, and flooring ensure modern comfort and convenience. Located in the coveted Crescent Park neighborhood, this home is within walking distance to the beach, parks, trails, and shopping amenities. Plus, it's close to great schools, making it ideal for families seeking the perfect blend of comfort and convenience. Don't miss your chance to call this Fort Erie gem yours (id:38042)
269 Sugarloaf Street
Port Colborne, Ontario
Welcome to 269 Sugarloaf Street, Port Colborne - a delightful abode affectionately known as Sugarloaf. This fully furnished charming two-storey historic mill house, dating back to 1912, underwent a meticulous renovation in 2012, overseen by a dedicated live-in contractor who poured passion into every corner of Sugarloaf's restoration. This century home boasts a rich architectural heritage, showcasing original features such as stained glass windows, intricate baseboards, Colonial window casings, and crown moldings. With five bedrooms, Sugarloaf offers a cozy retreat for all. Step inside to discover a traditional dining room, a spacious family room adorned with custom hardwood detailing, and eat-in kitchen complete with an adjacent mudroom and a convenient 3-piece bath. Upstairs, three bedrooms await, along with a luxurious family bath featuring the original claw foot tub and an adjoining laundry room. The partially finished basement adds versatility with two additional bedrooms, a two-piece bath. The front porch, nestled behind a quaint cobblestone walkway and shaded by a majestic Century Tulip tree—a perfect spot to unwind and enjoy the tranquility. A sprawling wrap around deck, ideal for gatherings. This idyllic locale on Sugarloaf Street embodies the quintessential Lake Erie lifestyle, offering easy access to Sugarloaf Harbour Marina, H.H. Knoll Lakeview Park, and pristine beaches just minutes away. Walk downtown or indulge in Canal Days festival, canal-side strolls, restaurants. Additional features include a new furnace installed 2022, and a newly owned hot water tank as of 2024. With the option for immediate occupancy, this turnkey gem presents a rare opportunity to embrace the essence of Lake Erie living year-round. Words cannot capture the true essence of Sugarloaf—its allure must be experienced firsthand. Don't miss your chance to make this enchanting retreat your own and embark on a journey of timeless charm and coastal bliss. (id:38042)
300 Richmond Street Unit# 29
Thorold, Ontario
MODEL HOME NOW FOR SALE**** Bungalow townhouse in Thorold with a contemporary look featuring 1429 sq/ft, 2 bedrooms, 2 bathrooms, main floor laundry, custom cabinets w/ a built-in fridge, a rear covered deck, and a spa-like ensuite with glass tiled shower & much more. Richmond Woods lets you find beauty in luxury - the premium finishes, the meticulous detailing, and the sleek designer appointments. Open, concept interiors make for bright, inviting spaces while providing all the room you need for living and entertaining. Ideally suited for those looking for a 'lock and leave' property, snow removal landscaping, and water are included in the modest condo fee. (id:38042)
32 Case Street
Hamilton, Ontario
Is location a priority for your family? How about a resort-like oversized rear yard where you can relax and kick back after a long day? A park that is a minute walk away as well as churches, shopping, highway access, Tim Horton's field, and pride of ownership are all features of 32 Case St. This home offers everything you need including 3 bedrooms, 2 bathrooms, a bright spacious kitchen and open concept main floor living. The rear yard features wonderful updated landscaping and a large covered deck that is adjoined to the pool that the whole family can enjoy. Located within minutes of countless renowned restaurants, popular Bayfront park and being able to watch the sunset at the edge of the water are all lifestyle features that are invaluable. Welcome home. (id:38042)
335 Empress Avenue
Welland, Ontario
Please check out extra multi media links! Looking for an immaculate bungalow with no rear neighbors, 157 ft deep lot, steps from Memorial Park for the kids to spend the summer playing in the new pool or splash pad, easy access to the 406, shopping, great schools and so much more? Look no further than this 2010 Rinaldi built home. Pull down this cute Avenue and notice the pride the owners take in their homes. As you pull up see yourself in this supper appealing 2 bedroom bungalow with a steel roof, covered front porch with slate tiles to sit and watch the world go by, parking for 2 cars and bonus 1 car garage. As you walk in take notice of how bright this home is, having Eastern exposure at the rear of the home the sun will welcome you in the morning. The foyer is well sized and tiled for easy maintenance. The hall flows into the open living area at the back of the home comprising of the living room, kitchen and dinning room featuring a vaulted ceiling and sliding patio doors to the rear yard. The 2 bedrooms are nicely sized. The 4 piece bathroom has a door separating the vanity area from the rest of the washroom for convenience. Add to this a main floor laundry, gleaming hardwood floors, plenty of closet space and a well laid out kitchen with an island make this a great place for the growing family or older owner that wants the ease of a bungalow for 1 floor living. The basement is a clean slate for all you ideas and dreams to make it yours. It has a rough in for a 2nd custom bathroom, cold cellar, gas stove hookup, water drive sump Buddy for piece of mind and potential for a great granny/ in-law set up. Now step out through the sliding doors in your dinning room onto the nice deck and look over your extra deep lot that is waiting for the little ones to play, a nice garden, pool or what you want. This is a must see. (id:38042)
50 Herrick Avenue Unit# 143
St. Catharines, Ontario
Welcome to 50 Herrick Avenue St. Catharines...If you love the energy & vibrancy of an uptown address, then be the FIRST to call the Montebello Condominiums HOME!! Experience life on your terms in this open concept 1 bedroom, 1 bathroom luxury condominium. The suite boasts 10-foot ceilings, huge windows, upgraded SS appliances, modern finishes & high quality vinyl plank flooring throughout. The open concept layout seamlessly flows from the living room to the kitchen, making it perfect for entertaining guests or simply relaxing after a long day. But that's not all, step out onto your own private terrace and enjoy your morning coffee or dining alfresco. This unit comes with 1 assigned underground parking for one & in-suite laundry. Each suite is set up with state-of-the-art smart technology, using INTECH building features, with remote management tech; control pad, digital door lock, mobile app., manage everything in your condo remotely for ultimate convenience. Experience luxury living at its finest, the residents of Montebello Condominiums enjoy access to a plethora of amenities designed to enrich every aspect of life. Such as; A party room with a full kitchen, social/games room, exercise room, outdoor bbq area, rooftop deck with spectacular views of the city, & a pickleball court making it easy to stay active and connect with friends. This vibrant location offers the perfect balance of urban living, convenience, and accessibility, everything you need is just minutes away. Close to greatest amenities the area has to offer; the convenience of backing on to the neighbouring Garden City Golf Course, hiking/cycling trails, fishing, restaurants, wineries, shopping, hospital, Lake Ontario, Weiland Canal, Niagara on the Lake, Marina, local transit, Go Train, 406 & QEW… Whether you're commuting to work or exploring the hip local scene, everything you need is just moments away. Don't miss your chance to experience luxury living at its finest. Book a private showing today! (id:38042)
7 Gale Crescent Unit# 1001
St. Catharines, Ontario
Welcome to the 10th-floor condo in the heart of the city! Enjoy spectacular panoramic views from the city. Extra-large windows provide plenty of natural lighting in this two-bedroom condo. An open living room and dining room are combined with a solarium that can be used as an office. The kitchen has been tastefully updated and has an attached island, which provides extra counter space and is perfect for casual dining. There is a full-sized washer and dryer in the ensuite laundry for your convenience.This condo offers not just a place to live, but a lifestyle of luxury and convenience. The common elements of this building are truly exceptional, including an observation deck with panoramic views, a games room: cards, billiards, ping pong, and darts, a DIY workshop, a library for quiet reading, an indoor swimming pool and sauna for relaxing, guest parking, and an indoor car wash station. In addition to these fantastic amenities, you will also enjoy a rooftop patio, perfect for soaking up the sun or gathering with friends and family. To top it off, this condo includes your heat & air conditioning, hydro, water, cable TV (Bell Fibe), internet, building insurance, building maintenance, common elements, and snow removal, making it a truly worry-free living experience. Underground parking is on level BP7 close to the elevators. Located within walking distance to the downtown core, you'll have easy access to a variety of restaurants, shops, the Meridian Centre, and the Performing Arts Centre, ensuring that entertainment and convenience are always just steps away. (id:38042)

