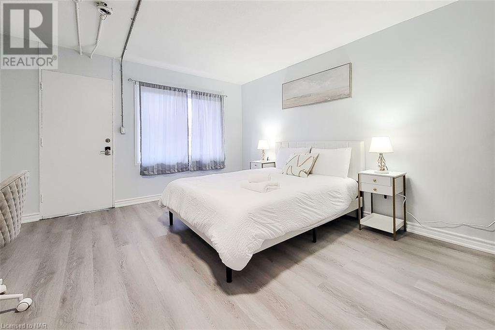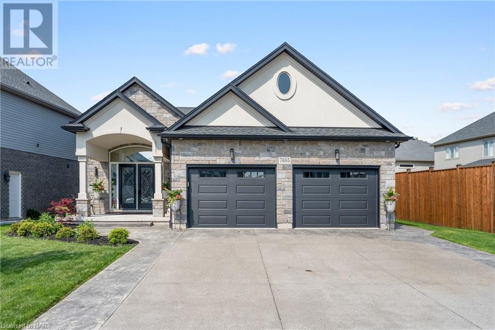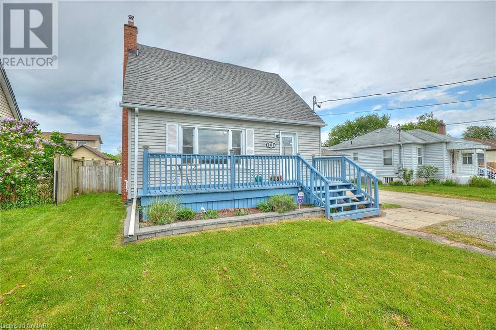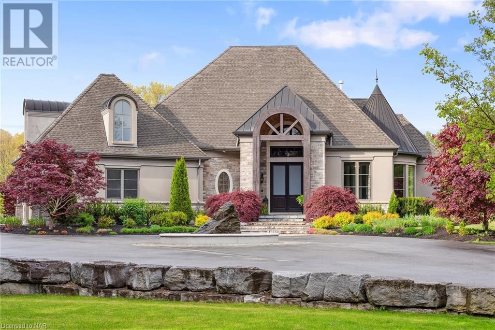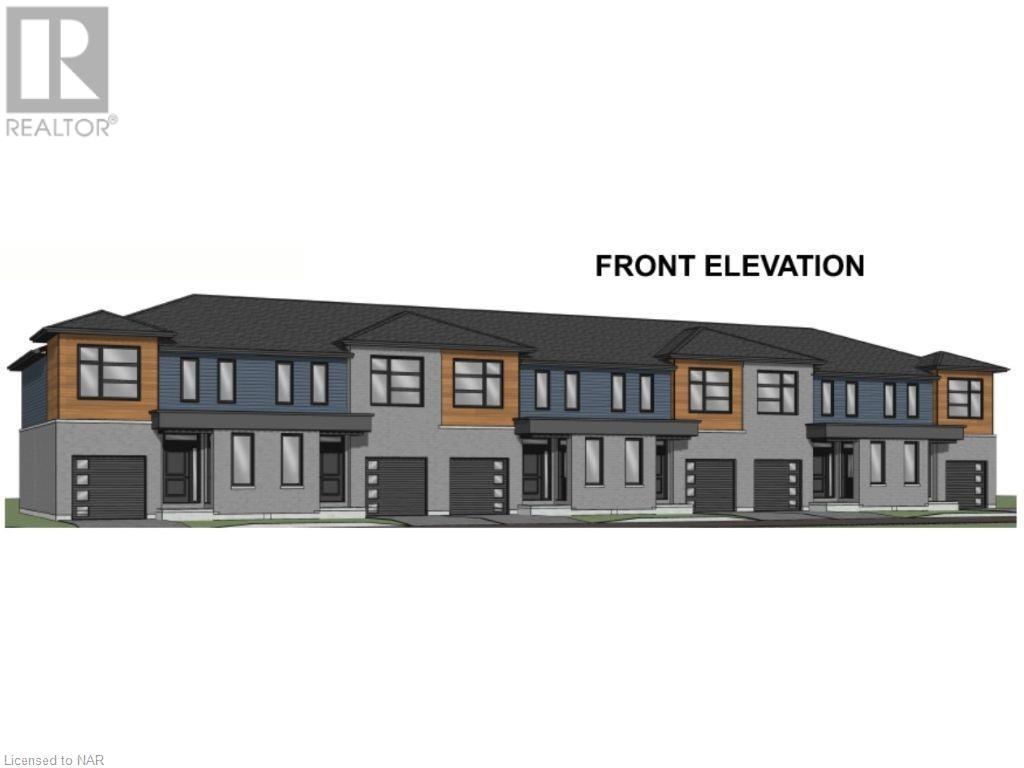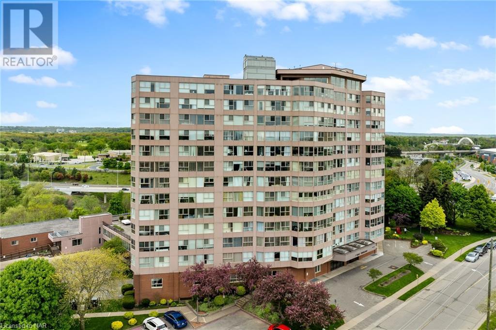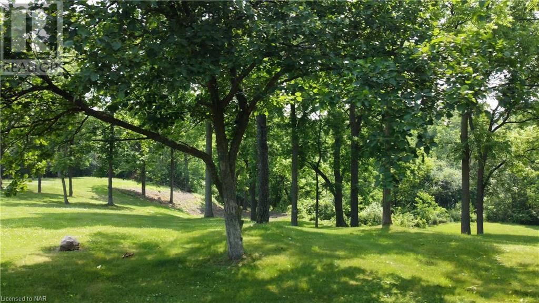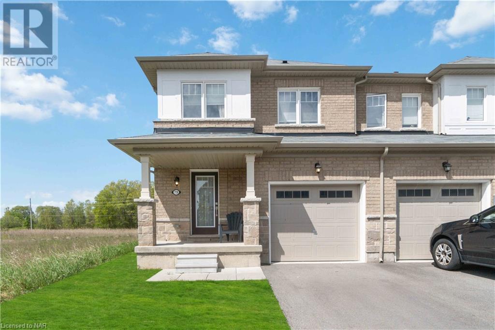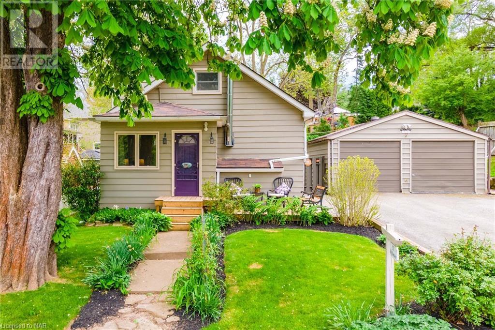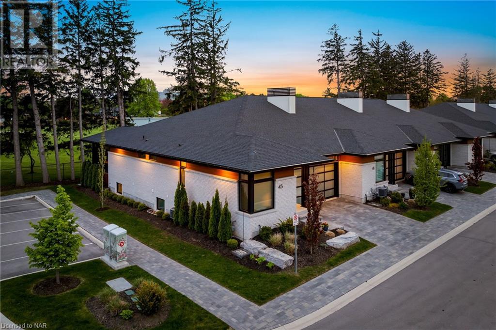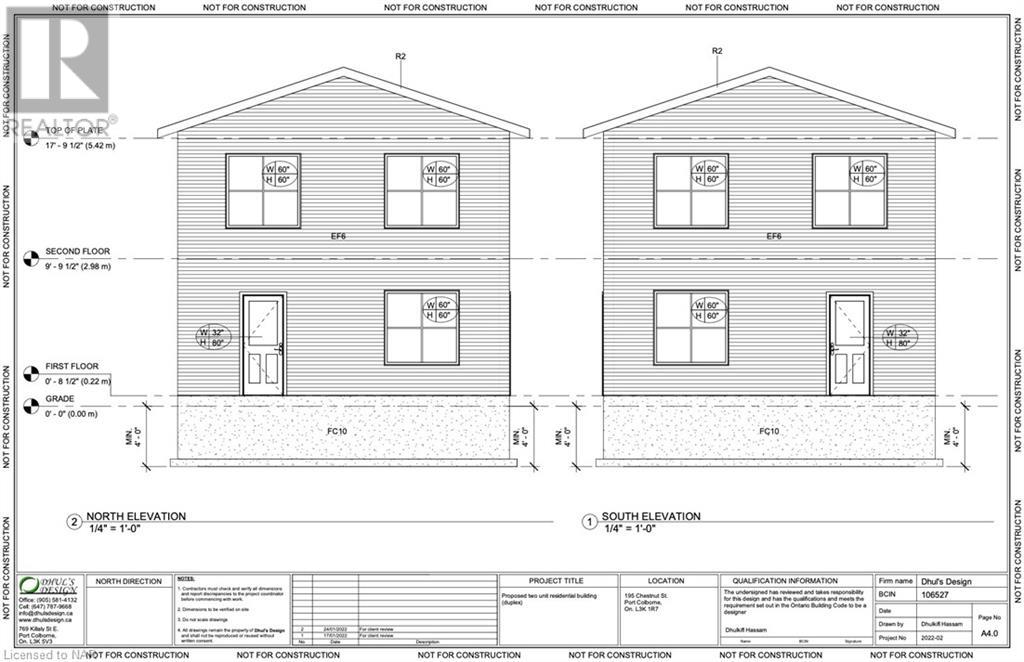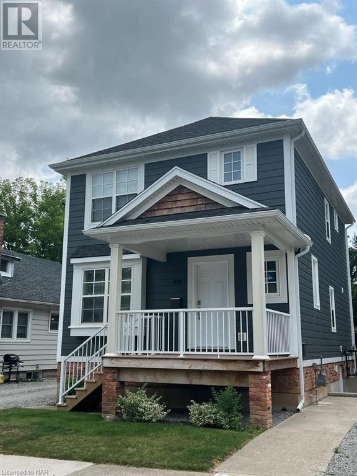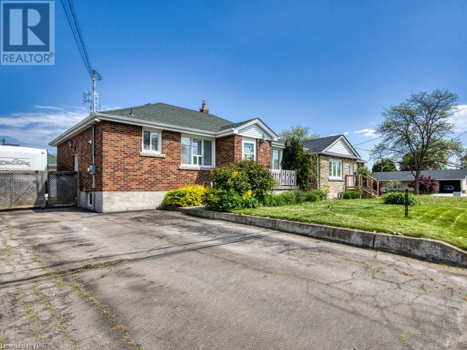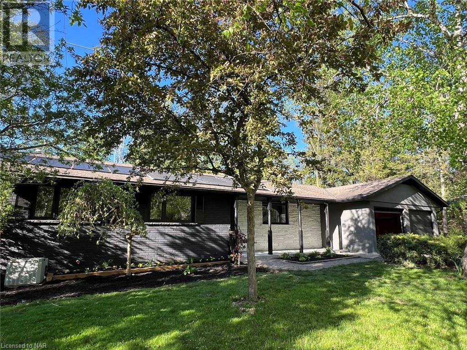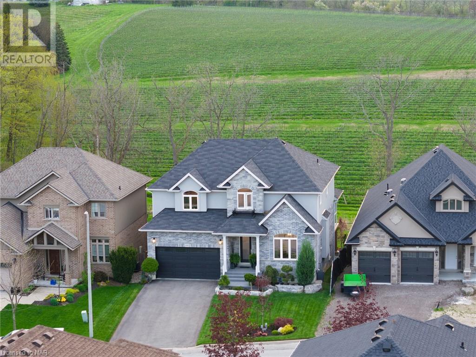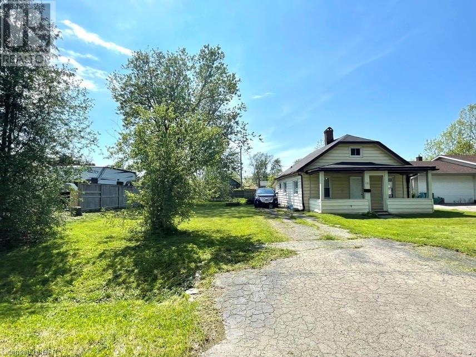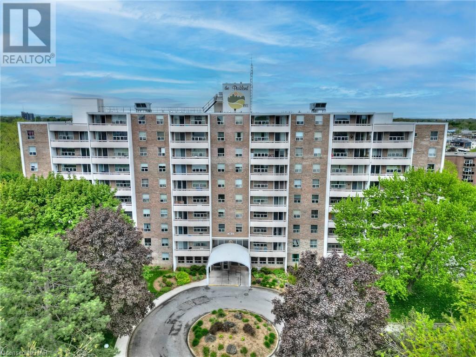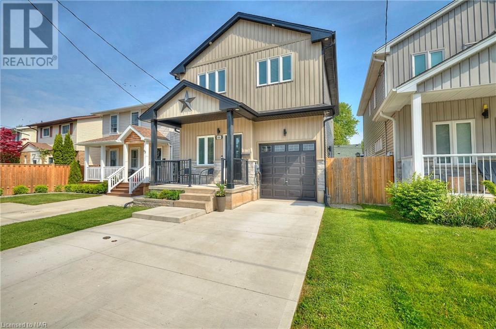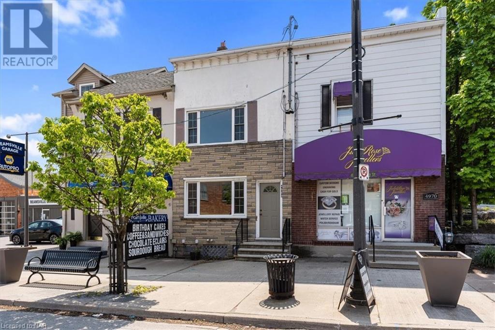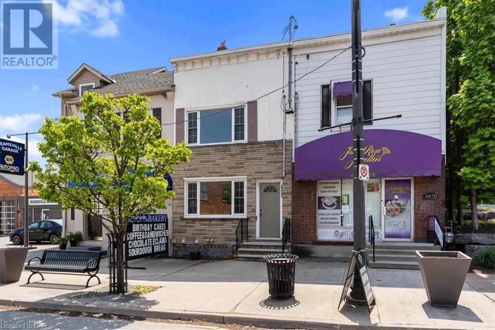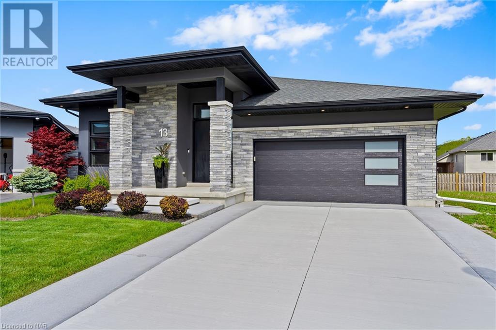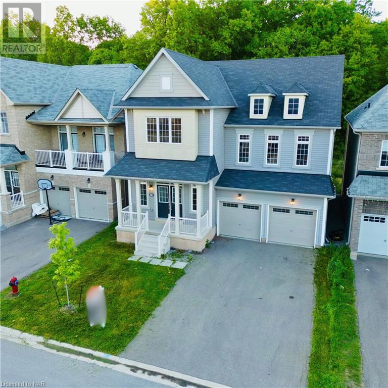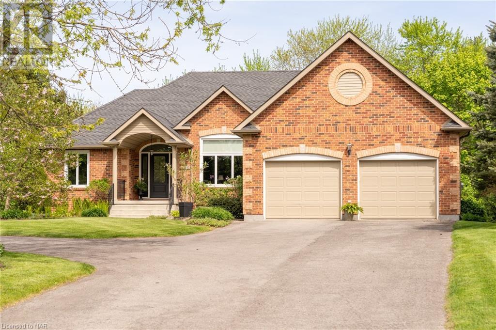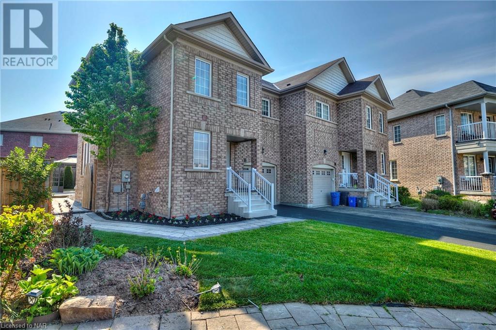Niagara Real Estate Listings
Browse residential and commercial property listings in the Niagara Region. Search below to find houses to buy or rent in St. Catharines, Niagara Falls, Niagara-on-the-Lake, Welland, Thorold, Pelham, Fort Erie, Wainfleet, Lincoln and West Lincoln.
8004 Lundy's Lane Unit# 74
Niagara Falls, Ontario
Introducing the newly available units at 8004 Lundy's Lane, Niagara Falls. Fallsview Lane Residences is situated, walking distance to FreshCo, Starbucks and an upscale strip mall featuring Tommy Hilfiger and American Eagle, these residences promise convenience at your doorstep. Within a 5-minute walk to diverse dining options, entertainment like a bowling alley, and accessible bus routes. Educational institutions such as Brock University and Niagara College are just a 15-minute drive away and accessible by public transit. Each unit is outfitted with the latest in living comforts, including brand new stainless steel appliances, quartz countertops, high gloss kitchen cabinets, durable vinyl flooring, and modern ceramic-tiled showers. Enjoy the convenience of on-site laundry facilities, around-the-clock management support, and a renovated courtyard for outdoor leisure. Furnished units available for only $50 monthly fee! All applicants undergo a full reference and credit check. A deposit for the last month's rent is required upon acceptance to secure your unit. Secure your spot in these exceptional apartments today! (id:38042)
7685 Pender Street Street
Niagara Falls, Ontario
Step into this captivating 2+1 bedroom, 3-bathroom raised bungalow through a spacious foyer adorned by an oversized, stunning chandelier, setting the tone for the elegance within. Nestled in a serene and family-friendly neighbourhood, just moments away from the world-renowned Niagara Falls. This home boasts an inviting open layout design with oak kitchen cabinetry complemented by sleek quartz countertops throughout. The main floor boasts an impressive array of top-of-the-line appliances and subway tile backsplash in the kitchen, adding a touch of modern sophistication. The primary bedroom features a luxurious ensuite bathroom, providing convenience and privacy. Venture downstairs to the fully finished lower level, where you'll find a large recreation room with 9-foot ceilings and plenty of natural light. An additional spacious bedroom awaits, complete with an oversized closet and stylish barn doors. The oversized garage comes equipped with a Mastercraft Storage system, perfect for organizing all your essentials. Step outside into the large covered deck, ideal for entertaining or simply relaxing, complete with extensive storage space for your outdoor gear and retractable privacy screens. Located close to parks, Thundering Waters golf course and the Millennium Trail, this home offers endless opportunities for outdoor recreation. With convenient access to the QEW, commuting is a breeze. You'll appreciate being close to Costco, grocery stores, restaurants, YMCA, the Casino and a movie theatre, ensuring all your shopping and entertainment needs are met with ease. (id:38042)
5931 Coholan Street
Niagara Falls, Ontario
Discover the perfect blend of comfort and convenience with this charming 1.5-story detached home located in the heart of Stamford center. Step inside this inviting 3 bedroom, 2 bathroom residence to find new flooring, trim, and paint throughout the whole house. The main floor features a light-filled living room, dining room, primary bedroom, 4pc bathroom, while the upstairs is home to 2 bedrooms and a linen closet. The partially finished basement includes a recroom, a 3pc bathroom, laundry hook-ups and laundry sink as well as storage areas. Outside, the property includes a large 1.5 car detached garage with an exterior single door just steps from the back door of the house, as well as a concrete driveway, front deck, fully fenced yard with a shed making it perfect for pets or privacy. Home specs include updated 200amp electrical service and panel plus a new roof, windows, furnace, AC and on demand hot water heater in 2019. Residents will enjoy easy access to Niagara Falls' attractions and activities. Additionally, the home is conveniently situated near golf courses, walking trails through botanical gardens, outlet malls, restaurants and bars, the historic Sir Isaac Brock monument, and under 10km from the Lewiston-Queenston Bridge to the USA, making it an excellent choice for both leisure and practical commuting! (id:38042)
215 Pancake Lane
Ridgeville, Ontario
Experience luxury living in this exquisite over 3800sqft bungalow boasting over 9 acres of landscaped grounds nestled within the serene landscapes of Ridgeville. This elegant oasis presents a total of four bedrooms and 6 baths in over 7000sqft of living space with an oversized 3 car garage. Step into elegance as soaring 12ft ceilings and hardwood floors greet you upon entry. Enjoy the expansive windows that bathe the home in natural light, creating an open and airy ambiance. A private office and a 2pc bath are off the grand foyer. The living room beckons as a tranquil retreat with its gas fireplace set within a custom mantel; seamlessly blending into the open kitchen and dining area catering to both family living and entertaining. Indulge your culinary passions in the chef’s dream kitchen equipped with a Wolf gas stove and wall ovens and quartz countertops. Dual built-in Sub-Zero fridges and two dishwashers blend into the cabinetry. Ample cupboard space and a walk-in pantry with upright freezer ensure culinary convenience. Adjoining the kitchen, the spacious dining room with vaulted ceiling offers panoramic views and access to the back patio. On the main floor is a modern guest room with a luxurious 3pc ensuite and walk-in closet. The primary bedroom exudes elegance with its expansive windows and 6pc ensuite. Completing the main floor are generous laundry facilities, an additional 2pc bath and a spacious mudroom. Descend to the basement to discover two large bedrooms with beautiful, oversized windows, as well as two bathrooms. The expansive rec room features plenty of space for the whole family with a large sitting area, a wet bar and a pool table. A second laundry room on the lower level and direct access to the garage give this home great in-law potential. Embrace outdoor living in your private sanctuary, complete with a covered back patio featuring a wood burning outdoor fireplace. This home is a haven of luxury, offering unparalleled comfort. (id:38042)
1426 Kottmeier Road
Thorold, Ontario
Attention developers and investors. This is a prime opportunity to acquire a strategically located parcel of land in Thorold's rapidly developing southwest sector. The property neighbours Empire Homes' established Legacy community, positioning it at the forefront of the area's ongoing growth within the highly desirable new Port Robinson area. The parcel is 0.71 hectares in size and zoned for an approved development of 30 vacant land condo townhouse units. Convenient access via the Merritt Rd exit from the 406 ensures excellent connectivity for future residents, placing downtown Welland, Thorold, and Brock University within easy reach. To facilitate a streamlined development process, a Draft Developers Agreement will be provided to the successful purchaser. Detailed information regarding the property, including unit size breakdown (24 units at 23' width and 6 units at 26' width), is available in the attached documents. (id:38042)
7 Gale Crescent Unit# 504
St. Catharines, Ontario
Welcome to 7 Gale Crescent St. Catharines. If you love the energy & vibrancy of carefree living then Mill Run Condominiums is sure to be the perfect place to call Home! First-time homebuyers, downsizing, or investors… this central downtown address is the perfect opportunity for you to invest. Are you looking to get into the rental market, be the landlord, this condo with its fixed monthly costs, are certain to build your investment portfolio, reaching your financial goals faster. The open concept 3-bedroom, 2-full bathroom luxury condo has south facing gorgeous views of the St. Catharines escarpment. Huge wrap around windows flooding the suite with an abundance of natural light, w/remote privacy blinds, upgraded kitchen, modern finishes & high-quality engineered hardwood flooring throughout. The primary bedroom has a newer closet system, updated primary bathrm, a walk-in shower. Enjoy the convenience of in-suite laundry, plenty of storage, Bell Fibe Better TV pkg, wifi, & indoor parking for 1. Amenities: recently updated indoor pool/2021, fully renovated indoor parking, a car wash station, billiardsrm, workshop, gym, sauna, ping-pong/dartrm, cardrm, a huge common meetingrm w/kitchen to host gatherings. 2 rooftop terraces, 1 at the pool level & the other located above the Penthouse. From the top indoor observation area, experience the 360° observation area, take in the views of Niagara Falls, Toronto skylines, or enjoyable space to watch the fireworks! This Central location, close to the greatest amenities the area has to offer; the convenience of 2 golf courses within 5min radius, hiking/cycling trails, fishing, restaurants, wineries, shopping, hospital, Lake Ontario, Welland Canal, vineyards, wineries, Marina, local transit, Go Train, 406 & QEW… Whether you're commuting to work or exploring the hip local scene, everything you need is just moments away. Don't miss your chance to experience luxury living at its finest. Book a private showing today! (id:38042)
1014 Queenston Road
Niagara-On-The-Lake, Ontario
Nestled on the picturesque St. Davids Bench in Niagara-on-the-Lake, this remarkable plot of land spans 10 manicured acres. With its tranquil setting and fertile soil, this property offers a rare opportunity for those with a passion for craft brewing, distilling, or horticulture. At the heart of the property sits a charming 1,400 sq ft three-bedroom brick bungalow, offering comfortable living quarters amidst the beauty of the surrounding landscape. The ravine, with its serene stream, adds a captivating dimension to the property, providing an aesthetic appeal. The bungalow provides a cozy retreat for those overseeing operations or seeking a peaceful getaway. Whether you are a seasoned entrepreneur looking to expand your portfolio or a visionary seeking to embark on a new venture in the burgeoning world of craft beverages and horticulture, this property on St. Davids Bench offers an unparalleled opportunity to turn dreams into reality. (id:38042)
7739 Dockweed Drive
Niagara Falls, Ontario
Nearly new end unit town home in great family friendly neighbourhood in the Falls. Ideally located with everything just around the corner. QEW, Costco, Community Center, great schools and more. Open concept kitchen living room space with patio doors to back deck and fenced yard. 3 generous size bedrooms on second level including master with en-suite bath. Main floor laundry. Minutes to the U.S. border and all that Niagara Falls has to offer. (id:38042)
25 Highlander Street
Niagara-On-The-Lake, Ontario
Set against the picturesque Niagara Escarpment in the historic village of Queenston where the famous Laura Secord made her mark, this property presents a myriad of opportunities, whether as a prospective building site, an investment venture, or a solid home base for those drawn to the tranquility and charm of this esteemed area. This home has been very well maintained and thoughtfully updated over the years, with an inviting open concept layout ideal for entertaining guests or simply relaxing in comfort. The main floor is complemented by a generous four-piece bathroom, and sitting room providing panoramic views of the backyard. Upstairs, two bedrooms and a versatile loft await, while the basement offers additional living space with a full bedroom, three-piece bathroom, office space and ample storage, alongside laundry facilities. Outside, the nicely landscaped yard offers a tranquil oasis, and the detached double garage provides both storage and the perfect workspace for all your tinkering needs. Situated ideally for leisurely walks along the scenic Niagara Parkway or exploring the nearby Bruce Trail, you can also indulge in the region's renowned wineries or enjoy rounds of golf at a variety of great courses mere moments away. With the Niagara River just steps from the doorstep, water sports beckon, from boating to fishing. Convenient and quick access to the QEW and U.S. Border ensures seamless travel, making this property a truly desirable retreat. (id:38042)
45 Peach Tree Common
St. Catharines, Ontario
Luxurious 4 Bedroom Executive Townhouse by Rinaldi Homes. Step into this stunning TRUE end-unit executive bungalow townhouse in the serene Lakeshore area of St. Catharines. This private oasis backs onto a school yard, nestled among towering pines, offering both exclusivity and tranquility. The open-concept main floor blends elegance with functionality. The kitchen is a chef’s dream, featuring white shaker cabinets with walnut accents, a striking black island topped with Cambria quartz countertops, and high-end appliances including a KitchenAid 48” refrigerator and double wall ovens, Sharp microwave drawer, Fisher & Paykel 6 burner gas cooktop AND double dishwasher drawers. The Kohler Touchless Faucet adds a modern touch, enhancing convenience and hygiene. Adjacent to the kitchen, the living space is adorned with custom drapery, gas fireplace and designer lighting, leading to the primary bedroom. This true retreat boasts a luxurious spa-like ensuite with heated floors, double sinks with luxe gold faucets, and a glass shower. The walk-in closet includes custom built-ins, tailored to keep your wardrobe organized. The main floor also includes a second bedroom/office and a beautifully appointed laundry room with Electrolux appliances. Descend to the basement to find an entertainer’s paradise with a home theatre and concession centre, plus two additional bedrooms and full bathroom. Extend your living space with a new (2023) three-season room and a spacious 16’ x 12’ patio. The double car garage is pre-wired for an electric vehicle charger, ready to support sustainable living. Smart home features throughout the house include hard-wired window shades that can be controlled via remote or Alexa, adding to the convenience and advanced technology this home offers. This rare gem offers a Muskoka-like setting with every detail crafted for comfort and style, perfect for those seeking a luxurious, carefree lifestyle. (Simpson Rd entrance for residents only-controlled by fob) (id:38042)
104 Chestnut Street
Port Colborne, Ontario
Start building today on this cost-effective lot! Included are a site servicing and grading plan, along with nearly finalized architectural plans for a back-to-back duplex. Essential services are readily accessible at the street. Enjoy the convenience of being close to Nickel Beach, Sugarloaf Marina, premier golf courses, shopping centers, schools, and all your daily necessities. R2 Zoning allows for generous lot coverage and permits a variety of residential uses, including single-family homes and duplexes. (id:38042)
104 Grass Avenue Unit# Lower
St. Catharines, Ontario
Experience modern leasing! This fresh and cozy 1-bedroom, 1-bathroom gem is designed with sleek features. Enter an open-concept space, drenched in light, seamlessly merging living, dining, and kitchen—perfect for unwinding and hosting. In-suite laundry for ultimate convenience. Centrally located, enjoy city life and amenities effortlessly. Dining, shopping, and culture are steps away. This lease opportunity delivers contemporary living at its finest. With modern features, elevate your lifestyle. Don't miss out—view today and claim this modern gem as your own. (id:38042)
18 Whyte Avenue N
Thorold, Ontario
A1 location in Thorold. Lovely 3 bedroom brick bungalow with fully finished lower level that includes a second kitchen, a bedroom and a family room . Perfect for extended family living or possible rental options. Lovely private back yard, double driveway and detached garage (id:38042)
17 Allandale Drive
St. Catharines, Ontario
Peaceful ravine lot living, just steps to city amenities. 17 Allandale is fully renovated on this 1386 sqft oversized bungalow with 5 bedrooms and 3 bathrooms, double car garage & huge 80x246ft lot. Located on an extremely private dead end street, you are surrounded by million dollar homes. 2 separate entrances to the basement, would well suit for in law suite! Steps to Bruce Trail, Brock University, mall, cinema, banks, restaurants, two supermarkets & easy access to commuter routes including QEW & HWY406. (id:38042)
4096 Highland Park Drive
Beamsville, Ontario
Where wine country meets luxury living in this exquisite custom built home. This meticulously crafted home sits on almost 5000 sqft of living space that backs onto a picturesque organic vineyard with Escarpment views and access to the Bruce Trail. No expense spared on the details here! The thoughtfully designed main floor was made to entertain guests from the giant living room with the grand fireplace to the custom gourmet kitchen that features top of the line S/S appl, large island with vegetable sink and soft close custom cabinetry. From there, walk out and enjoy a glass of wine on the balcony overlooking the backyard. The primary luxury suite boasts a large walk-in closet with built-ins with laundry and a spa like 5pc ensuite. Step into the basement that holds a wine cellar, large rec room with feature wall and a 3 way fireplace as well as a walkout to your very own outdoor paradise. The exterior showcases complete landscaping, large drive with plenty of parking and a double car garage with EV chargers. This move-in ready home is the epitome of comfort, luxury and elegance. This is the dream property you've been waiting for. (id:38042)
495 Grandview Road
Fort Erie, Ontario
LOCATION, LOCATION, LOCATION! GREAT LOCATION IN CRECENT PARK, 2+2 BEDROOMS AFFORTABLE HOUSE ON 70X110 LOT. ALL AMENITIES CLOSE BY. NEW UPDATE INCLUD: New KeepRite High Efficiency Furnace, October 2017, New KeepRite Air Conditioner, October 2017, New Rheem Performance Hot Water Tank (owned), October 2017, New Roof, October 2020, New Plumbing, 2024, New Kitchen Counter & Cupboard, 2024, New Floor in Living & Family Rooms, 2024, New Painting, 2024. Vacant and easy to show. (id:38042)
365 Geneva Street Unit# 511
St. Catharines, Ontario
Welcome to Unit 511 at 365 Geneva Street, known as ‘The Parkland’. This is a renovated unit in an incredibly well-maintained building with an excellent reputation. As you enter you are welcomed by a large open concept living and dining room featuring tasteful decor and an abundance of natural light. In the kitchen we have a custom kitchen with wood cabinets granite countertops, backsplash, porcelain tiles, and stainless-steel smart LG appliances. This condo also offers two good-sized bedrooms and a walk-in closet in the primary. The bathroom has been completely updated with a beautiful walk-in glass shower and vanity with marble sink. This stunning condo is truly move in ready, with additional in-unit storage, all new light fixtures and a private covered balcony west facing with views of Fairview Park and offers stunning sunset views. Located within steps to endless amenities and ample on-site amenities this location will be sure to please. Building amenities include a gym, social room, library, hobby/workshop + bike/scooter room, new laundry facilities and ample visitor parking. Secure entry into the building.You don’t want to miss the opportunity to call this unit yours. (id:38042)
45a Northglen Avenue
St. Catharines, Ontario
Welcome to 45A Northglen Avenue, an 8-year-old home nestled in the northern part of St. Catharines, just a short walk from the renowned Sunset Beach. This residence is ideal for a growing family, with three bedrooms upstairs and one downstairs. As you enter, you're greeted by the warm luster of oak hardwood floors that extend across the main and upper levels. The home's open-concept layout provides ample space for entertaining, complemented by a contemporary kitchen equipped with quartz countertops, an expansive island, and a distinct dining area for your guests' pleasure. The basement adds more finished living space, including a fourth bedroom, a fourth bathroom, a family room, and extra storage. The backyard is designed for low maintenance, allowing you to bask in its tranquil and serene setting. Additionally, a Level 2 Charger is installed on the exterior of the garage to meet all your electric vehicle charging requirements and parking for four cars in the driveway. Don't miss out on this amazing opportunity. (id:38042)
4968 King Street
Beamsville, Ontario
This charming commercially zoned 2- 2 Bedroom units sitting proudly in the vibrant heart of Beamsville, offering a prime opportunity for savvy investors or ambitious entrepreneurs seeking a live-work arrangement. With separate entrances, hydro, gas and water meters for each unit, this property provides completely separate units for its occupants. Each of the two spacious units boasts 2 bedrooms, ensuring comfortable living quarters for residents. The versatility of this property is evident, as it can easily transition from its current residential use to a main-floor commercial space, catering to a variety of business ventures. Conveniently located in a high-traffic area, with sidewalk access the property enjoys excellent visibility, maximizing its potential for business success. Whether you're looking to generate rental income, establish your own business, or enjoy the convenience of living where you work, this duplex presents an exceptional investment opportunity in Beamsville's bustling community. 2 Hydro Panels ESA approved, 2 Gas meters, 2 water meters, fire retrofit done. Access from the Street and the back (id:38042)
4968 King Street
Beamsville, Ontario
This charming commercially zoned 2-2Bedroom duplex sits proudly in the vibrant heart of Beamsville, offering a prime opportunity for savvy investors or ambitious entrepreneurs seeking a live-work arrangement. With separate entrances, hydro, gas and water meters for each unit, this property provides completely separate dwellings for its occupants. Each of the two spacious units boasts 2 bedrooms, ensuring comfortable living quarters for residents. The versatility of this property is evident, as it can easily transition from its current residential use to a main-floor commercial space, catering to a variety of business ventures. Conveniently located in a high-traffic area, sidewalk access allows the property enjoys excellent visibility, maximizing its potential for business success. Whether you're looking to generate rental income, establish your own business, or enjoy the convenience of living where you work, this duplex presents an exceptional investment opportunity in Beamsville's bustling community. 2 Hydro Panels ESA approved, 2 Gas meters, 2 water meters, fire retrofit done. Access from the Street and the back (id:38042)
13 Francesco Crescent
St. Catharines, Ontario
Welcome to your dream home in the heart of St. Catharines. This stunning 2100 sq ft bungalow combines elegance and comfort, offering an array of top-of-the-line finishes, ensuring superior quality and style. Step inside to discover a spacious open-concept layout with 10-foot ceilings and custom 8-foot interior doors that exude sophistication. The chef-inspired kitchen is perfect for culinary adventures, complete with beautiful quartz countertops throughout, a huge center island, high-end fixtures, matching stainless steel appliances, coffee bar and large pantry. The large living/family area is ideal for relaxing or entertaining guests featuring a custom mantel with gas fireplace. Retreat to the luxurious primary suite, which boasts a large walk-in closet and a 5-piece spa-like ensuite. Two additional bedrooms, a 4-piece bath, a spacious laundry room, and a front foyer with interior access to an oversized two-car garage complete the main level. High ceilings, pot lights, wide hallways, wide plank hardwood flooring, character millwork, and custom detailing enhance the elegance of the home. Venture outside to your private oasis on a beautifully landscaped pie-shaped lot. Relax in the hot tub or gather around the outdoor fireplace under the covered patio, ideal for year-round enjoyment. The potential doesn't stop there! The expansive basement offers an additional 2000 sq ft of space, ready for you to customize and create the ultimate recreation area, home gym, or additional living quarters, roughed-in for an additional bath and wet bar. EXTRAS: Ceiling speakers throughout, full inground sprinkler system, 3-foot soffits, fully insulated interior walls, 12-foot foyer ceilings, owned on-demand hot water heater and more. Offering easy access to the QEW and HWY 406, just minutes to Port Dalhousie, Wine Country, great restaurants, schools and the beaches of Lake Ontario. Don't miss the opportunity to own this exceptional property in a prime location. (id:38042)
8635 Chickory Trail
Niagara Falls, Ontario
An esteemed architectural masterpiece, this immaculate detached home features four bedrooms and is situated on a ravine lot in the centre of Niagara. Featuring a backyard that offers breathtaking vistas, this residence is less than five years old and seamlessly merges contemporary living with nature. An open concept layout, sleek finishes, and clear lines all contribute to an ambiance that exudes sophistication in each space. Featuring stainless steel appliances, the exquisite kitchen is the focal point of this residence. The unfinished basement awaits your ingenuity to transform into an additional living space, a home gym, or the pinnacle of entertainment. Located in a highly desirable area, this dwelling provides convenient access to nearby points of interest, wineries, and conveniences, guaranteeing an ideal blend of tranquilly and contemporary conveniences. (id:38042)
1319 Effingham Street
Ridgeville, Ontario
Effingham Street! Paradise found! A walkout bungalow with over 4400 sq ft of fabulous living space set on one and a half acres, situated in the charming community of Ridgeville. This property offers a peaceful escape in a setting of unparalleled natural rural beauty. Enjoy the beautiful trees and perennials, giving you colour all year round. Are you looking for garage space? How about 6 spaces in 2 separate garages capable of housing your weekend machines - enough space to house your cars, boat, and outdoor toys! The two driveways provide lots of parking. Entering this beautiful home you immediately get a feeling of comfort and warmth as you step inside this large open living space with vaulted ceilings and filled with natural light. There is a 3 way gas fireplace for your enjoyment and patio doors that lead you to a beautiful back deck. The main level also offers 3 bedrooms, the 2 bedrooms and bathroom are separate from the primary bedroom with a large ensuite bathroom and a walk in closet with built-ins. The kitchen has stainless steel appliances and quartz countertops. The large dining area also has patio doors going out to the deck. On this floor there is also den with large windows and, your own laundry room with a door to the oversized double garage. The lower level (with almost a 9' ceiling height) opens up to a GREAT room with a floor to ceiling fireplace where you can spend cooler evenings with a good book or a board game along with a coffee or a glass of wine. The kitchen has a big island and stainless steel built-in appliances. The dining area has patio doors leading to a wonderful outdoor area. There are 2 bedrooms, each with a large closet, a 3 pc bathroom, a TV room with an electric wall fireplace for your enjoyment and relaxation, a large laundry room and a cold cellar plus plenty of storage space. This is a fantastic space for your family members to reside close to the rest of the family. Beautifully updated on both floors! The perfect set up! (id:38042)
16 Durham Way
Niagara-On-The-Lake, Ontario
This large full-brick semi-detached family home is situated in a most convenient and desirable neighborhood in the Niagara Region – Niagara-on-the-Green. Walking distance to Niagara College NOTL Campus, the Outlet Collection outlet mall, Royal Niagara Golf Course, and just a few minutes drive to the Pen Centre, Niagara Falls, and a ton of wineries. This property offers a large pie-shaped lot, over 2500 sqft of finished living space which includes 3+1 bedrooms, 3.5 bathrooms, a single car garage, and a beautiful patio with gazebo. The main floor offers an open-concept kitchen with quartz countertop, newer appliances, hardwood flooring throughout the living room and dining room, and a gas fireplace in the large family/living area. The kitchen walk-out onto the patio with gazebo brings you into the well-maintained backyard with beautiful landscaping. Second floor offers 3 bedrooms and 2 full bathrooms. The large master bedroom with walk-in closet and 4pc bathroom, and the other 2 bedrooms share another 4pc bathroom. Fully finished basement offers recreation room, one bedroom, and 3pc bathroom. Corner lot with fully fenced yard and is very private. Updates: Hot Water heater is owned (2023), new paint throughout the house. Just minutes to the QEW & 420 for easy weekend escapes to Toronto and the US, or for those who want an easy commute. Book your showing before it’s gone! (id:38042)

