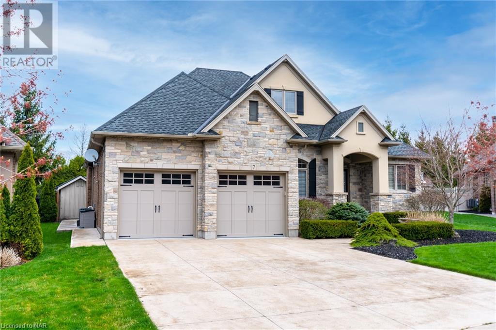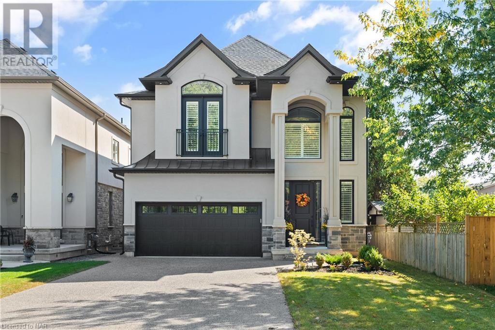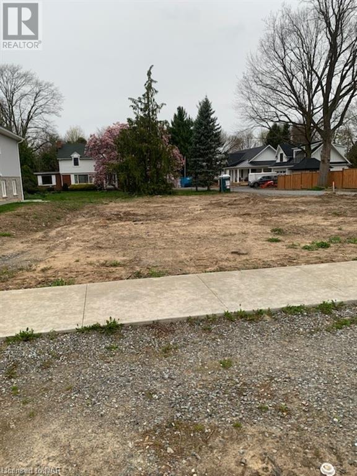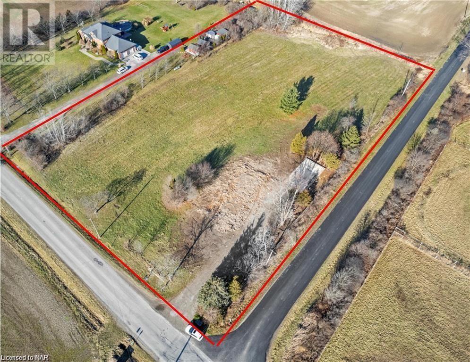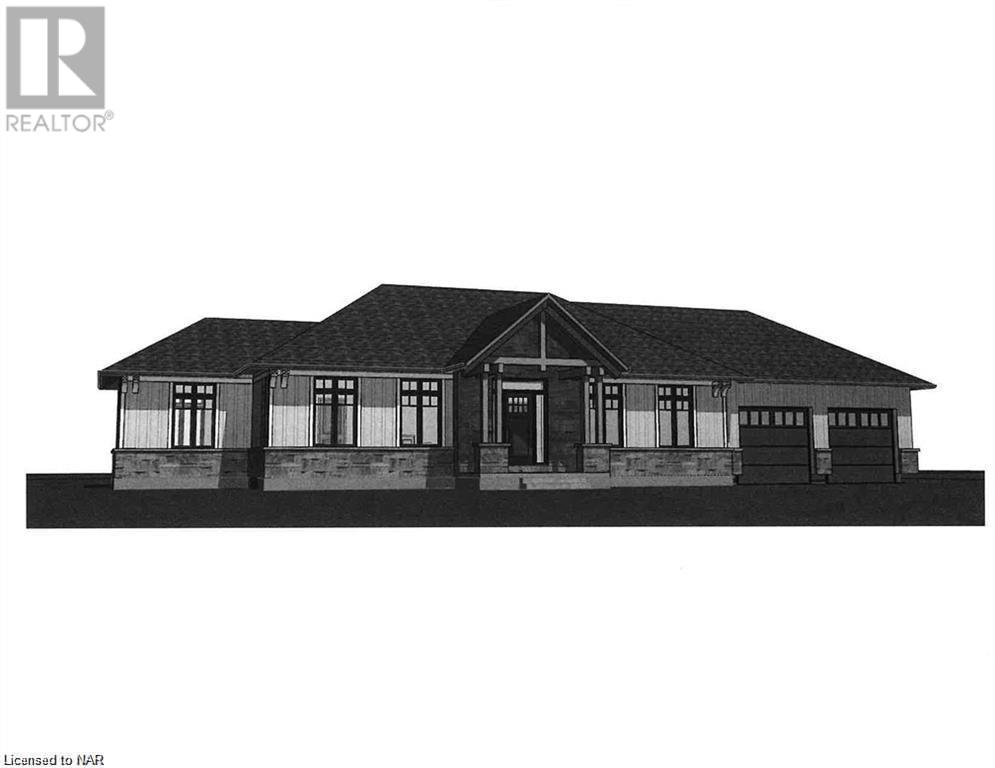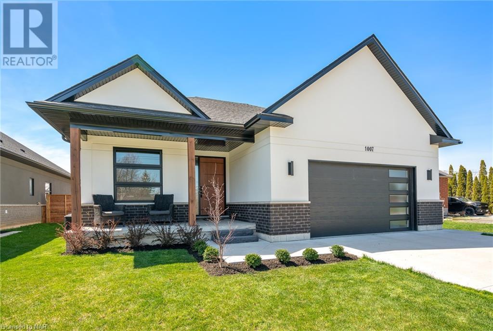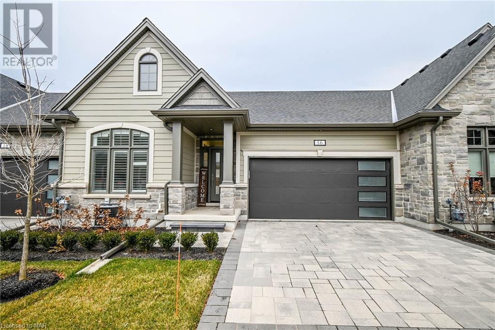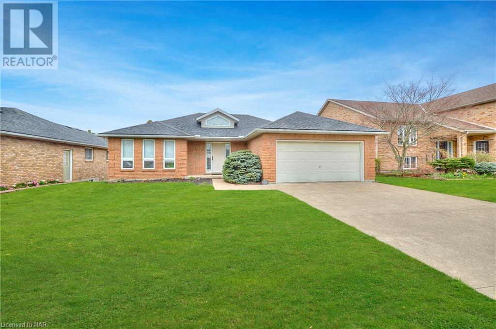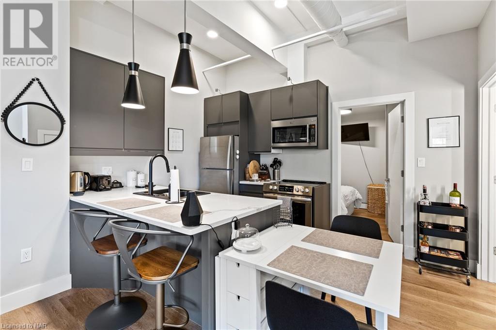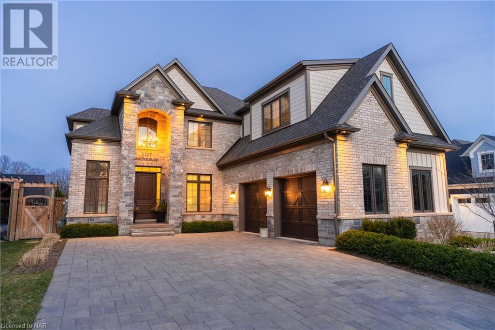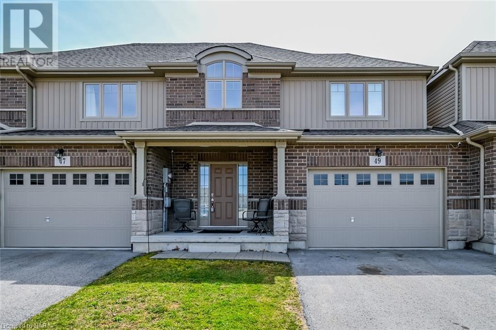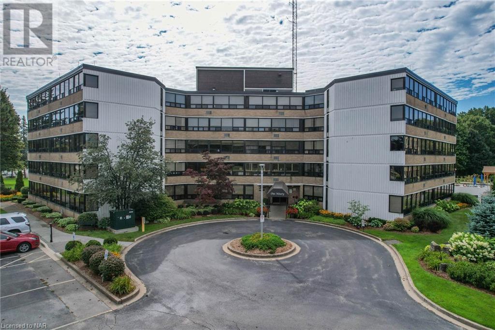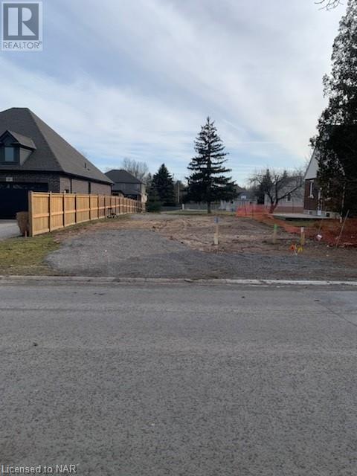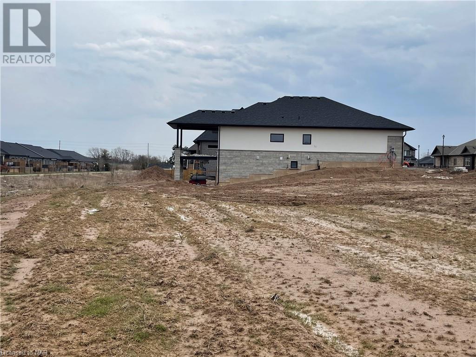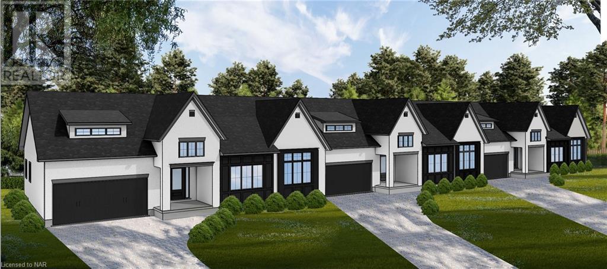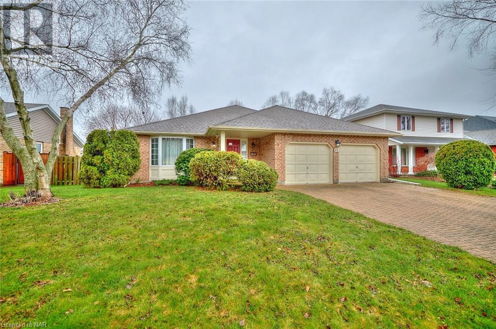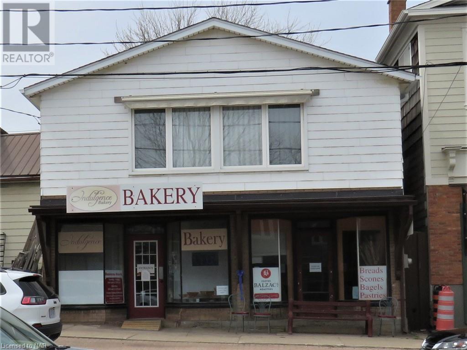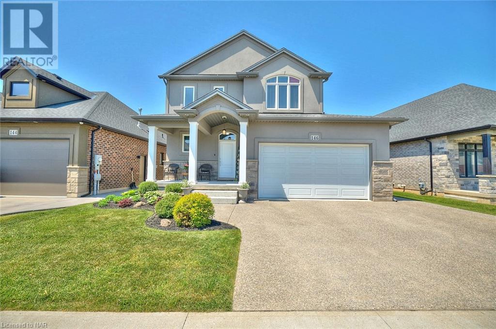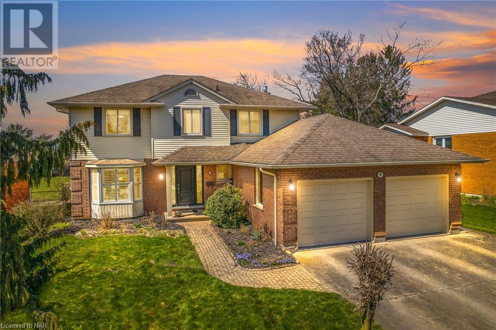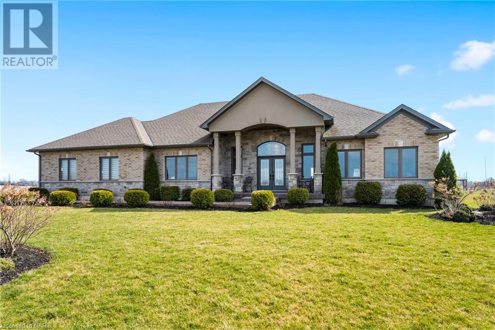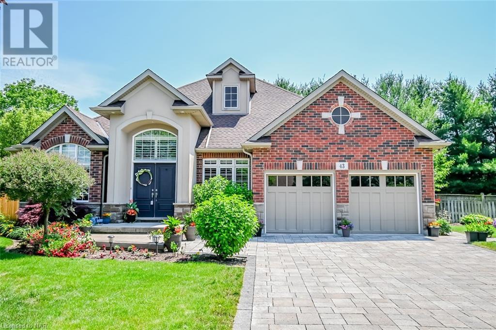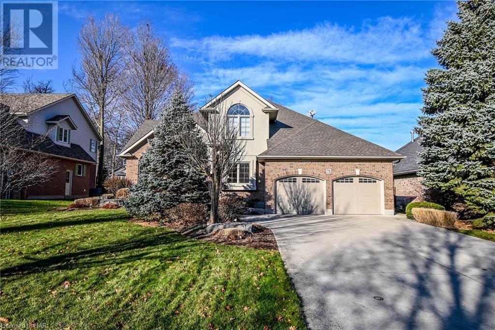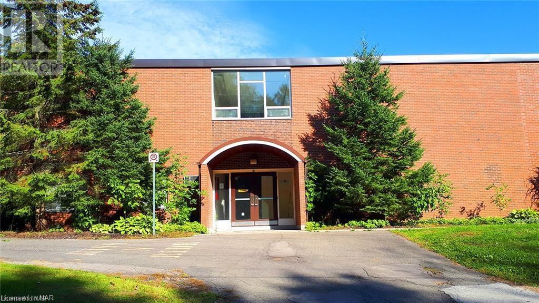Pelham Houses for Sale
Nestled in the heart of the Niagara Region you’ll find the Town of Pelham, a fusion of rural and urban communities offering unique lifestyles rich with history, agriculture, and commercial industries. As one of 12 municipalities in the Niagara Region, Pelham’s central location makes it an ideal community for commuters, life-long residents, and businesses old and new. With state-of-the-art facilities (Meridian Community Centre) to heritage sites (Comfort Maple Conservation Area), Pelham embraces technological and urban change while preserving a small-town feel and nostalgia of days gone by.
Welcome to Pelham, a wonderful area to stay, live and play.
Real Estate in Pelham
111 Acacia Road
Fonthill, Ontario
Custom built 2 storey luxury home backing onto a park in the desirable community of Fonthill. This brand new home includes three bedrooms, upper level family room, three baths including primary ensuite, open concept kitchen, living and dining room with numerous upgrades such as quartz countertops, 9 foot ceilings (main), custom cabinets in the kitchen and laundry area, as well as white oak stairs and handrails. Choose your finishes and make this your dream home. Be a part of the Fonthill community and enjoy the many amenities that this wonderful area has to offer such as shopping, schools, places of worship and community centre to name a few. This a prime location to grow your family. Home is warranted under Tarion. Note: Taxes not assessed. Home is approaching drywall stage. (id:38042)
7 Brondi's Lane
Fonthill, Ontario
Nestled in a secluded cul-de-sac, this stunning bungalow in Fonthill gives you luxurious living in a serene and picturesque setting. The exterior facade boasts exquisite curb appeal along with a double-car garage for convenience. With meticulous attention to detail this spacious one-story home’s appealing layout offers a bright entry leading to the inviting living room with large windows that fill the home with natural light, captivating views of the lush backyard. The living room with gas fireplace is ideal for gatherings and relaxation. Custom cabinetry adorns the gourmet kitchen, showcasing a seamless fusion of functionality and style with beautiful Stainless appliances. The master suite offers a tranquil retreat with a walk-in closet, a luxurious 5 piece bathroom, a soaking tub and a separate shower. An additional bedroom and a full bathroom provide ample space for your guests. The lower level is the ultimate family space with a beautiful fireplace, a place where you can enjoy movie or game nights. There’s an office space waiting for you, a gym and even a space for hobbies. A 4 pc bathroom and sauna complete this level. Unwind in the landscaped backyard sanctuary, the ideal canvas for indoor/outdoor living. This is where BBQ’s and relaxation happen after a busy day! Get comfortable on a lounge chair, close your eyes, listen to birds or just feel the sun's warm rays. With its prime location, this newer bungalow is conveniently located just minutes away from downtown Fonthill giving you easy access to a vibrant community situated near parks, schools, golf, restaurants, the Meridian Centre, shopping, plus plenty of outdoor garden and farm markets. The home is beautifully maintained – with a fantastic yard – in an incredible neighbourhood - your new home for years to come! 7 Brondi’s Lane isn't just a house—it's a place where memories are made, with its perfect blend of luxury, comfort, and convenience - a place that you will proudly call home! (id:38042)
162 Canboro Road
Fonthill, Ontario
Welcome to 162 Canboro Road! This magnificent two story located in Fonthill is full of premium finishes and quality craftmanship. A grand foyer welcomes you as you enter and leads to a spacious dining room perfect for hosting events and entertaining. Divided by a unique rustic bricked fireplace, you will enter a vast open concept kitchen and dining room. The kitchen includes beautiful white built in cabinets with ample storage space. Professional range stainless steel fridge and premium stove included. Kitchen and dinette area includes a French double door walk out to the huge back patio perfect for entertaining. As you move up stairs, you are greeted by an executive style glass office space that will make remote work a dream. The primary bedroom accompanied with a double door balcony and stoned fireplace. Grand 4-piece en-suite with a double sink, glass shower, and a free-standing tub. The remainder of the second floor offers 3 spacious bedrooms and a 3-piece bathroom. Hardwood flooring is included through the main floor and second floor and California vinyl shutters are included as window coverings throughout. The basement is fully finished and is a legal basement accessory dwelling unit with a separate side entrance, it is fire rated to code. The basement offers a premium kitchen, a 8 foot quartz waterfall island, Living area, and large bedroom and bathroom. There is opportunity to live on the main floor and rent the basement to provide additional cash flow. Exterior is fully landscaped with flower beds, exposed-aggregate driveway and grass. To top it off this home is close to great schools, trails, parks and within walking distance to the downtown core where you will find fantastic dining, shopping and other amenities. Come view 162 Canboro, you will not be disappointed! (id:38042)
1a Hurricane Road
Fonthill, Ontario
Serviced Building Lot located in Fonthill, on quiet side street. Lot does not need to be attached to building contract and you can use your own builder, or we can recommend one. Opportunity to build a new dream home in a great location in Fonthill. (id:38042)
801 Metler Road
Fenwick, Ontario
Discover this pristine lot awaiting the creation of your dream home! A development charge credit for the next five years - this rare opportunity allows you to invest in your vision without the added financial burden. Surrounded by mature trees, this lot spans an impressive 239ft by 460 feet, offering a sprawling canvas 2.5 acres. Tucked away on a peaceful road, the state is set for your ideal retreat. Opt for the renowned expertise of Homes by Hendriks, ensuring quality craftmanship, or bring your own builder, regardless, this is your opportunity to shape your dreams into reality on this expansive lot! (id:38042)
801 Metler Road
Fenwick, Ontario
Introducing Homes by Hendriks, where exceptional craftsmanship and outstanding customer service converge to create your dream home. Renowned as a reputable builder with an unwavering commitment to quality, Hendriks has established a remarkable reputation in the real estate industry. This enticing opportunity offers more than just purchasing land; it presents an exclusive chance to forge a lasting partnership with Hendriks through a tied build contract. You can be confident that your home will be constructed with the utmost attention to detail and the finest materials. What sets Home by Hendriks apart is their dedication to fulfilling your vision. As a Buyer, you have the liberty to collaborate with the builders and craft a personalized design that suits your unique preferences and lifestyle. From the layout and architectural style to the finishes and fixtures, your dream home will truly be a reflection of your individuality. (id:38042)
1007 Clare Avenue
Fonthill, Ontario
Custom Built oversized bungalow in Fonthill. Built in 2021, this home is finished in nothing but the highest quality. 1830 sqft on the main floor and another 1650 sqft finished below for a total of 3480 sqft of finished living space. Step up to the covered front porch with beautiful solid entry door. You’ll be welcomed into a modern and bright open design with hardwood floors and stunning wood beams across the main living area. The kitchen is very stylish with its lacquered finish cabinetry, quartz countertops, tiled backsplash and centre island with breakfast bar. The living room has a floor to ceiling tiled gas fireplace with tv mounting ready above. All custom blinds will be found throughout the home. On the main level are 3 large bedrooms with the primary located at the back of the home with a gorgeous spa-like 5 piece ensuite and a large walk-in closet. The second bedroom is located down the hall with an adjacent 4 piece bath. The third bedroom is at the front of the home and is currently being used as a den/office. A nice bonus of this home is the main floor laundry area that's off the direct entrance from the garage. The garage is an oversized double with more than enough space for two cars plus. The garage also has a separate walk-down entrance to the lower level - perfect for the potential of an in-law suite. The lower level features a massive 40 x 25 ft rec room with lots of large windows and a second gas fireplace finished in stone. There’s also a 4th bedroom, a large 3 piece bathroom and a bonus room that’s been double insulated/soundproofed perfect for a quiet office or music room. The basement was installed with multiple ethernet CAT-8 cables for direct internet capabilities. Back yard is the perfect size and just had a brand new fenced installed fall of 2023.This home is simply spectacular! (id:38042)
154 Port Robinson Road Unit# 16
Fonthill, Ontario
Welcome to Unit 16, where 154 Port Robinson Road meets the epitome of contemporary sophistication. Step into a world where modern elegance intertwines seamlessly with timeless allure. This exquisite bungalow invites you to indulge in a sanctuary of refined luxury, meticulously crafted to enchant every sense. Immerse yourself in the allure of clean lines and sleek design, where each detail whispers of impeccable taste and discerning style. The moment you enter the Wow! factor starts right there , you're greeted with a warmth that radiates throughout, beckoning you to embrace the essence of home. This haven of tranquility boasts 1417 sq-ft above ground 2 beautiful bedrooms and 2 full Bathrooms. thoughtfully designed to elevate every moment of daily living. Sun-drenched rooms, adorned with expansive windows, invite the outdoors in, casting a golden glow that dances upon the walls and floors, infusing the space with an ethereal radiance. But the allure doesn't end there. Descend into the vast expanse of the unfinished basement, a canvas awaiting your personal touch. With a bathroom rough-in, the possibilities are boundless – envision a lavish entertainment area, a private retreat, or a fitness haven tailored to your desires.Don't let this opportunity pass you by – seize the chance to make this exquisite retreat your own, where effortless elegance awaits at the heart of Fonthill. (id:38042)
87 Sandra Drive
Pelham, Ontario
Nestled in the heart of Fenwick, surrounded by the rolling countryside in this quiet, desirable, and family-friendly neighbourhood, this sprawling 1506 sqft, solid brick bungalow is a wonderful opportunity to own a prestigious piece of real estate! This well built home was constructed in 1996 and is situated on a large 60 x 152 ft lot directly across the street from a park/playground and Wellington Heights Public School. The main level boasts vaulted ceilings, a formal separate dining room and living room w/hardwood flooring, eat-in kitchen w/sliding doors to tiered wood deck and massive backyard. There are 3 bedrooms and 2 full bathrooms, both recently renovated, w/the Primary bedroom offering a 3 pc Ensuite and Walk-in closet and main floor laundry. The lower level is finished w/a huge recroom w/oversized windows for extra light, a gas firepalce and a SEPARATE ENTRANCE, which is ideal for an IN-LAW SUITE OR ACCESSORY APARTMENT to generate extra income. The lower level contains plenty of unfinished space to finish a bedroom bathroom (rough-in completed) and/or kitchen area. There is storage available in the cold cellar and spacious utility room. The double garage offers inside access from the main level. The concrete driveway allows for 4 car parking. Carpets recently professionally cleaned. Enjoy the ease of a 9 station irrigation system in the front and back of the property & 200 amp panel. Check out video tour! (id:38042)
1440 Pelham Street Unit# 204
Pelham, Ontario
LOCATION! LOCATION! LOCATION! This Beautiful And Modern 1 Bedroom + 1 Den Apartment Is Brand New and Located in Downtown Fonthill, Just Steps Away From Shopping, Dining And Events! Modern And Open Concept, With All New Brand New Stainless Steel Appliances, Newly Completed With Modern Flooring, Open Air 11 Foot Ceilings, Sleek Kitchen With Quartz Countertops And Crisp Bathrooms. This Unit Features 2 Bathrooms and Large Oversized Windows With Abundant Sunlight. Looking For Quiet And Privacy. Each Unit Comes With It's Own In-Suite Laundry, 2 Parking Spaces, Visitor Parking, Water Included in Rent. Tenant Responsible For Electricity, Cable and Internet. Pictures are of same unit but previous tenants. Required: Rental Application, References, Credit Check, Proof of Income, Lease and Deposit Required (id:38042)
1107 Balfour Street
Fenwick, Ontario
This elegant 4 year old custom-built home, offers state of the art technology and high end finishes. Some of the upgrades in this magazine worthy home include, an Irrigation system for the garden enthusiast, a Gas BBQ hookup, and an Electric vehicle charger (rough-in). Located in the heart of Fenwick with full city services featuring a home alarm system/cameras, built in Sonos speakers including media center in theater room, and high-end appliances all wrapped up in a warm country setting. Just a short walk where you will be able to enjoy some of the amenities this quaint town has to offer, such as, restaurants, shops and farmer’s market. With over 4400 square feet of finished space, including 5 bedrooms and 3.5 bathrooms and main floor office…. there is plenty of room for the executive and/or the whole family! (id:38042)
49 Abbott Place
Fonthill, Ontario
This fully finished 3 bedroom, 3.5 bath, two storey freehold townhome was built in 2017 & is situated in the sought after Lookout Point Neighbourhood of Fonthill. Ready for a new family to move in and call it home sweet home. Larger than it looks, over 2000 square feet of finished living space. The double wide driveway leads to a 1.5 car garage has inside home entry & also rear yard access. Room to enjoy the neighbourhood on the cozy front porch before stepping into the large foyer with double closet & convenient 2 piece main floor bath. An open & bright layout welcomes you to the main living area with uniform tile floors thru out the entire main floor. The open concept kitchen, dining, living room area is located at the rear of the home with plenty of sunshine from south facing window and sliding patio door that leads to large rear deck, great for summer enjoyment with natural gas line for barbeque. Kitchen has stainless appliances with handy double oven gas range, plenty of counter space and cabinets and a centre island with added seating, a great gathering space for everyone. Upstairs you will find 3 good sized bedrooms with large closets. The primary bedroom has a large walk in closet as well as it's own ensuite with beautiful walk in shower. One bedroom with large window is presently used as an office and the other has ensuite privilege to the main upper bath. Handy bedroom floor laundry found in the laundry closet in the upper hall. The lower level is finished with a large carpeted and cozy family room, 3 pce bath with shower and utility room with laundry sink. This lovely townhome is located in a desirable school district, just two doors down from a great children's park, close to downtown shops and popular restaurants, & just a few minutes from some of the best golf courses around. A beautiful home in a great Fonthill location ~see attached video and floor plans for a great preview or make arrangements to come view for yourself! (id:38042)
190 Hwy 20 W Highway Unit# 308
Fonthill, Ontario
Welcome to one of the most beautiful condo properties in all of Niagara! You'll love the spectacular 3rd floor view of the treed property and sunsets. The size of this unit will surprise you. As large as a bungalow with space for all your furniture. The bright white galley kitchen has plentiful granite countertops and backsplash that extend to the cozy office.The huge great room is the focal point of this large unit. There's more than enough space for LR/FR and your dining room furniture. Master BR has a large ensuite with a double sink vanity. To make this Master really luxurious, a walk in closet has been added. This unit has a bonus office /den with granite desktop and built in cabinetry. Storage closets have been constructed throughout. Central vac for easy clean ups. The second bathroom is another full bathroom Exterior walls have been reinsulated by the previous owner. Wiring updated throughout. Facing west and south, mature trees compliment your view. Autumn is the perfect time to view the great inground pool, tennis courts, bbq area and gardens. Enjoy the easy access of hwy 20 with a country feel and energizing powers of nature right from your windows Your own resort awaits. In summer you can enjoy the inground pool, community BBQs. The lower level has underground parking and an indoor carwash. Make use of the party room, library and workout room when you need extra space for your family functions. If you are looking to lock and go, or you've had it with shovelling and mowing, this is a wonderful lifestyle! Locker and underground parking included. What an ideal lifestyle for professionals or seniors! (id:38042)
2 Homestead Boulevard
Fonthill, Ontario
Serviced Building Lot located in Fonthill, on quiet side street. Lot does not need to be attached to building contract and you can use your own builder, or we can recommend one. Opportunity to build a new dream home in a great location in Fonthill. (id:38042)
114 Swan Avenue
Fonthill, Ontario
PREMIUM 53FT WIDE LOT/ WITH A FULL WALKOUT BASEMENT / NO DIRECT REAR NEIGHBOURS /WALKING DISTANCE TO DOWNTOWN FONTHILL AND ALL THE AMENITIES/BUILD YOUR DREAM HOME OR LET US AND ACCENT HOMES NIAGARA BUILD IT FOR YOU (id:38042)
1307 Haist Street
Pelham, Ontario
Attention Builders, Developers, Investors! Rare opportunity. Large urban land parcel available in the city close to all amenities. Located on a mature tree-lined street in one of Niagara’s most sought-after family communities of Fonthill! Lots of possibilites with this land parcel. Explore re-zoning potential for increased density units! Currently, parcel is approved for 3 freehold, executive, super-wide townhouse units (each unit 55-ft wide)! Or buy and hold land. Or build and sell 2 units and keep the other unit for yourself. Work already done and brought to permit-ready phase for bungalow townhouses. Land tree clearance completed. Servicing for 3 units also completed. Development charges for 1 unit covered until July 2025! Architectural drawings for 3 premium executive large bungalow townes also completed, and are approx. 1600 sq.ft each, all with 3 bedrooms, double garages, cathedral ceilings, main floor laundry. Or create your own plan designs. Explore the possibilities here with this rare, large land parcel in the Town of Fonthill. Not tied to a builder. Seller can assist buyer with building, or finding another builder, or architect, or project management too. Seller may also consider vendor take back terms. (id:38042)
12 Rolling Meadows Boulevard
Fonthill, Ontario
NEW PRICE!!! Here is the perfect bungalow that you have been waiting for in the heart of one of Fonthill's most desirable neighbourhoods! The home was built in 1990 by John Boldt for the original owners. This very spacious bungalow has been lovingly maintained over the years & is a blank slate for the next owners to update as they wish. The home is original and of solid construction, with an open concept floor plan that was ahead of its time, with a very bright walk-out basement. On the main level you will find a very large foyer, with two closets and easy access to the laundry room and garage. The open concept eat-in kitchen has solid Oak cabinetry & tons of counter-space which leads to a large back deck overlooking the private backyard. The adjoining family room has a gas fireplace and built-in TV wall cabinet. The front of the home hosts the large dining room & living room, one of which could be converted to a 3rd bedroom if needed! Currently there are 2 spacious bedrooms on the main level, the principal suite has a large walk-in closet & 4-pc ensuite. A further 4-pc bathroom services the other bedroom & guests. Downstairs, you will find a large L-shaped recreational room with pool table as well as plumbing roughed-in inside the closet for the potential development of a wet bar or kitchenette. A walk-out to the mature, pool-sized backyard allows so much light into the space. There is a further bedroom & 3-pc bathroom here for the perfect in-law suite. There is no shortage of storage space in this home. An oversized double car garage, large utility room with cold cellar and closets everywhere! The roof has a transferable warranty & was replaced in 2021. This home is sure to check all your boxes located in a family friendly neighbourhood, within the A.K. Wigg school district, walking distance to the Steve Bauer trail and so much more that Fonthill and the Niagara Region has to offer! Book your showing before it's too late! Check out the iGuide/floorplans! (id:38042)
11 20 Highway W
Fonthill, Ontario
A rare opportunity to purchase a well-established and award-winning bakery/cafe in Fonthill, Ontario. Located in the town centre for 19 years, this business is in a high traffic area and has a loyal clientele. Premises and equipment in excellent condition. Listing is for business, equipment and chattels. (id:38042)
146 Lametti Drive
Fonthill, Ontario
This stunning two-storey home in the heart of Fonthill is finished top to bottom. The main level boasts a two piece powder room, kitchen with quartz countertops, gas stove, double oven, a gas fireplace in the living room and tons of pot lights. Upstairs features three spacious bedrooms and second floor laundry. The primary bedroom will impress with engineered hardwood, a walk-in-closet and spacious ensuite with quartz countertops, double sinks, stand alone tub and a separate shower with a bench and rain shower head. The finished basement provides a two piece bath and a large family room with a wet bar. Step outside the triple wide sliding door and appreciate the covered deck, concrete pad and fully fenced backyard. Out front you have beautiful landscaping along with a three car wide, exposed aggregate concrete driveway. This home offers a premium location, walking distance to the Meridian Community Centre, grocery stores, LCBO, walking paths, downtown Fonthill and more! (id:38042)
6 Fern Gate
Fonthill, Ontario
The POOL IS OPEN....Get set for the summer at 6 Fern Gate where the living is easy in the private backyard that will be in full bloom for the summer. The oversized pool & large lot offers tons of room for badminton, volleyball or bocce. This traditional 2 story, 4 bedroom home has had the main floor renovated with a new cabinetry in the kitchen, laundry room & powder room all completed by Timberwood Custom Kitchens in 2022. You will find a formal living/dining room along with a main floor family room with gas fireplace. The lower level is finished with lots of room for a pool table, sitting area with a gas fireplace, the perfect place for friends to gather. Fern Gate in found in the highly sought after A.K. Wigg school district, close to parks, the Platform Tennis Club, walking trails and a quick hop over to shopping & restaurants. This home comes with a long list of updates including furnace/A/C 2022, windows 2011, pool pump/filter 2023, pool heater 2021. This is your chance to get into a family home and have the summer to dive into your own heated pool then relax on the covered deck and enjoy the lazy hazy days of summer. (id:38042)
1647 Holland Road
Fonthill, Ontario
Immersed in the serene landscape of the Niagara Region comes a harmonious blend of luxury living and the tranquility of nature on a lovely 5 acre piece of property. This bespoke bungalow showcases high-end finishes and a timeless design. The home's heart is its grand stone fireplace with beautiful mantel in the great room. Open to the expansive kitchen with stunning granite counters and an oversized island, this space is capped off with a large butlers pantry. Off the kitchen you can enjoy a 3 season sunroom that offers views of the changing seasons and naturally extends into the captivating outdoor space. The primary bedroom is a statement of elegance with a 6-piece ensuite and its own laundry room. French doors lead to a private deck. The secondary bedroom is complete with a Murphy bed, making it a versatile space with loads of possibilities. The finished basement is an entertainer's dream featuring a pub bar (4 fridges & kegerator), games room (pool table), wine room, and a cozy rec room. Two additional bedrooms and a 3 pc washroom round off the lower level. The property includes a generous pond and is perfect for seasonal activities like paddle boating, kayaking, skating, and curling. The allure of nature is ever-present as you witness ships navigating the canal and enjoy the spellbinding sunsets. An insulated 835 sq ft heated workshop, with 2 overhead doors, complete with it's own 2 piece washroom, complements the outdoor space, serving hobbyists and enthusiasts alike. All this and more is situated in a quiet rural setting yet conveniently close to urban centers and essential highways, presenting an exceptional blend of seclusion and accessibility. With proximity to St. Catharines, Niagara Falls, Welland, and the U.S. border, as well as local wineries and golf courses, it's a place that promises a lifestyle of comfort and recreation. This property is an extraordinary opportunity for those seeking to indulge in a peaceful yet connected way of life. (id:38042)
43 Cherry Ridge Boulevard Boulevard
Fenwick, Ontario
Welcome to Cherry Ridge Estates and the Palmer Model Home, where luxury meets comfort in this exceptional A+ neighborhood. From the moment you arrive you will be captivated by the exterior of this 2342 square foot brick bungalow with its gardens (in season), stone driveway, and fenced-in yard. Step inside, and you'll be greeted by a bright and spacious front hall, featuring double door entry, high ceilings, and transom windows that flood the space with natural light. Every detail of this home has been carefully considered, from the plaster cove molding to the upgraded baseboards with shoe molding, the rich hardwood flooring, California shutters, and pot lights create a space that is as stylish as it is comfortable. The heart of the home lies in the chef's dream kitchen, where granite countertops, custom cabinetry, and stainless-steel KitchenAid appliances await. A walk-through butler pantry adds convenience and functionality, while the open-concept layout allows for seamless flow between rooms. With three spacious bedrooms, including one currently being used as a den, and two pristine bathrooms with large glass showers, this home offers plenty of space for both relaxation and entertainment. Outside the magnificent covered back deck provides the perfect space for outdoor gatherings or quiet relaxation. Wrought iron fencing and a private treelined backyard enhance the sense of tranquility, while a heated double garage and a spacious 77ft wide lot cater to your every need. Don't miss your chance to own this exceptional property in one of the most desirable neighborhoods. (id:38042)
71 Stella Street
Fonthill, Ontario
Welcome to Fonthill and this beautifully treed Kunda Park neighbourhood. Executive home custom built by Homes By Hendriks 2001 on a 65x150 lot. Pride of ownership is evident throughout. The dramatic living room features cathedral ceilings & accommodates livingroom/grand piano & dining. The spacious mainfloor bedroom can double as your home office. The rear of the house is an open concept from the well appointed island kitchen w/granite counters & gas stove hook-up through to the family room w/gas fireplace. Exit the kitchen to landscaped privacy, beautiful landscaping, 14 zone irrigation system, heated salt water pool installed 2010 and a custom pool house to accomodate all systems & equipment. The master bedroom suite sits at the back of this home with spacious whirlpool bathroom with large vanity & walk-in closet. Two additional bedrooms with a four piece shared bathroom round out the upper floor rooms. The basement was partitioned & finished to drywall stage during construction. Detail and pride of ownership is evident inside & out. The 29x22 foot oversized garage is ideal for your home workshop space & includes a wide staircase to the basement (in-law or accessory accommodation access). Peace of mind updates include variable speed pool pump 2022, insulated garage doors & openers 2019, furnace & AC 2016, roof shingles 2015, pool liner 2014 (under warranty). 2 elementary schools, Pelham Town Centre and open air summer concerts are all a short walk up Pelham Street or along the paved Steve Bauer Trail. (id:38042)
1165 Centre Street
Fenwick, Ontario
1165 Centre Street is a magnificent approximately 9.77 acre property nestled amidst rolling hills just south of Canboro Rd. Close to Fonthill Downtown, Groceries, Shopping, Worship place and Community centre. Easy access to HWY 20. The original schoolhouse, constructed in 1875, received additions in 1956 and 1967, resulting in a total building size of 20,357 square feet. The school's library is situated within the original schoolhouse, while the additions offer a spacious gymnasium with a performance stage, generously sized classrooms, and staff facilities. The expansive school grounds can accommodate full-sized football and soccer fields, a baseball diamond, and two playgrounds. Capital improvements have been made since 2006, including a new roof, lighting upgrades, window replacements, paving, and the installation of an intrusion alarm system. The property also features a septic system and a cistern. (id:38042)
