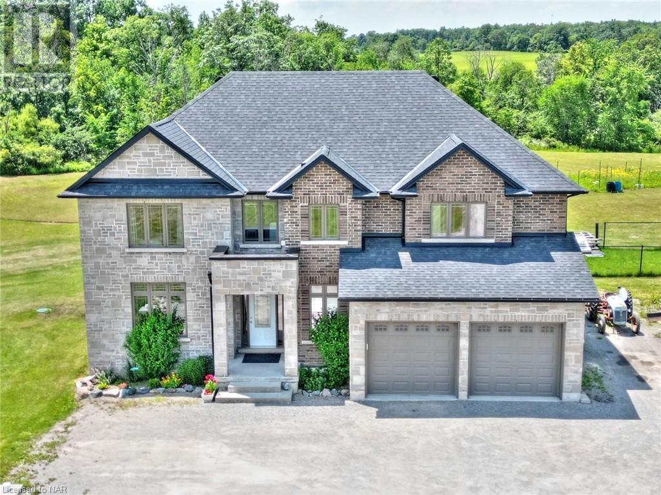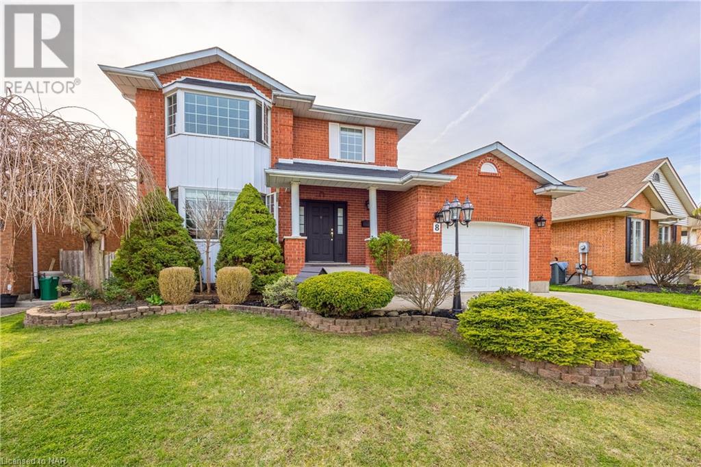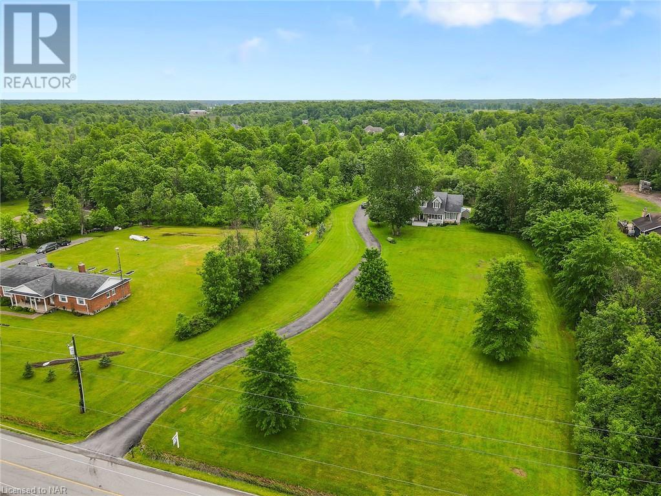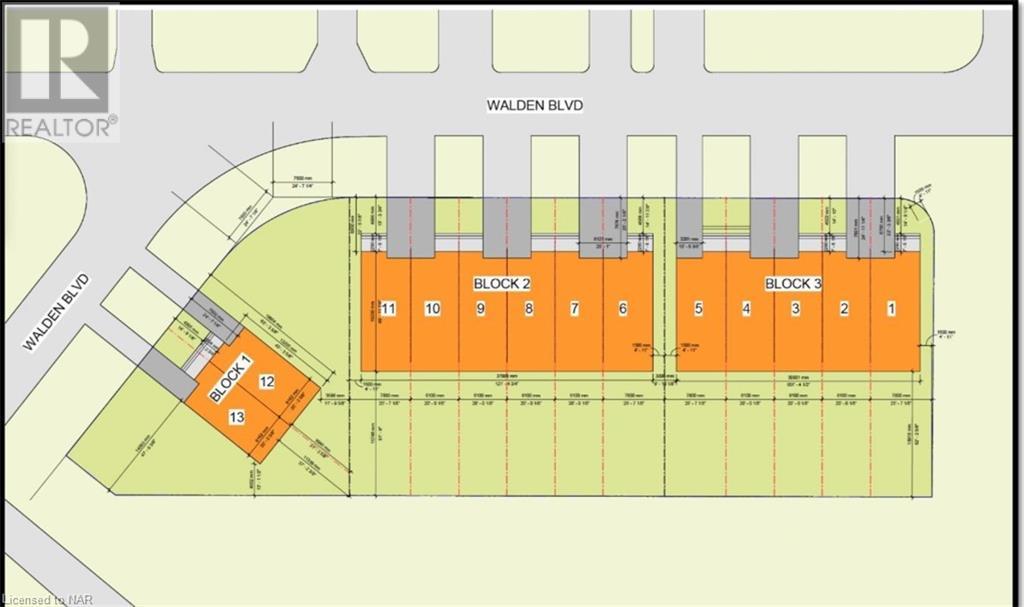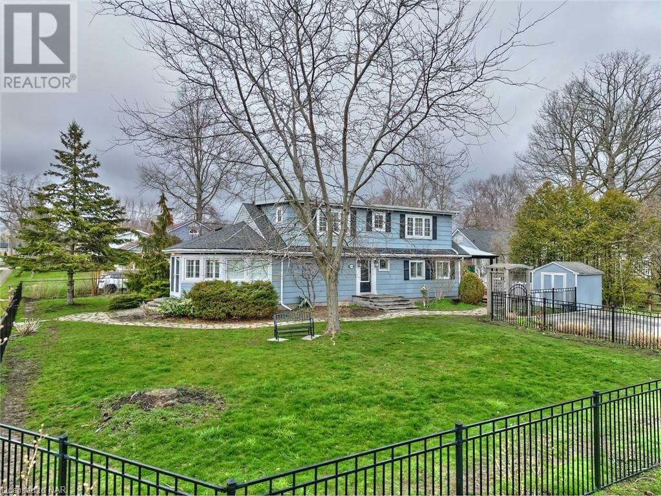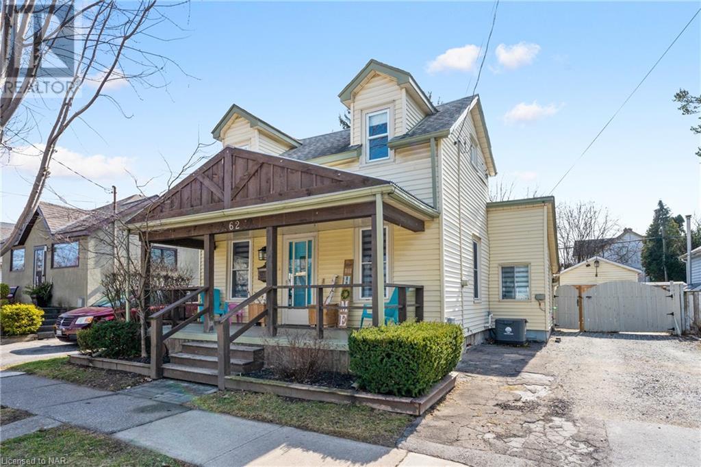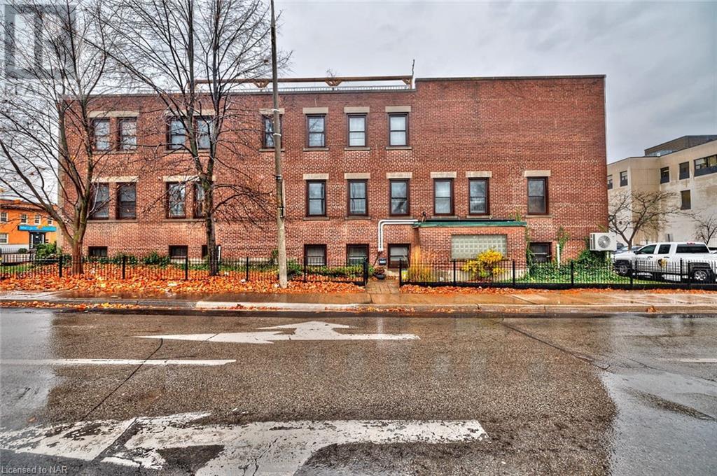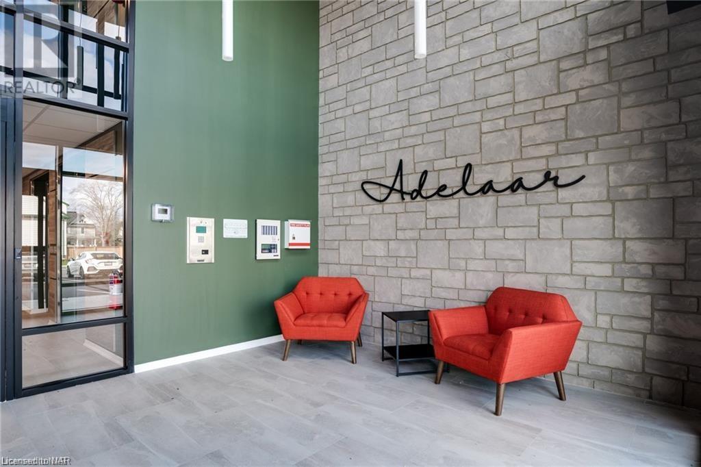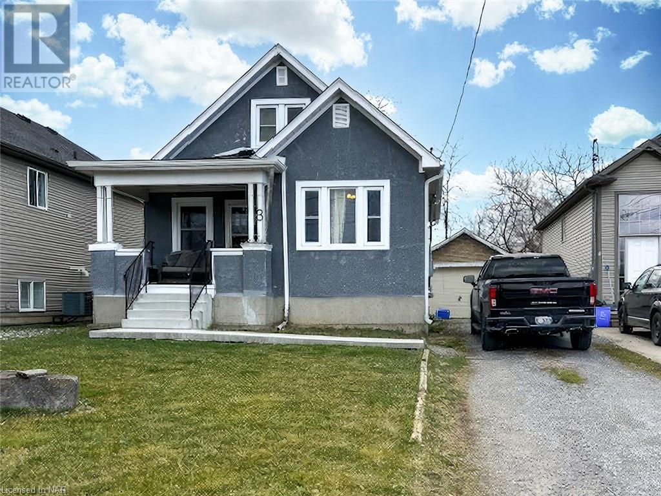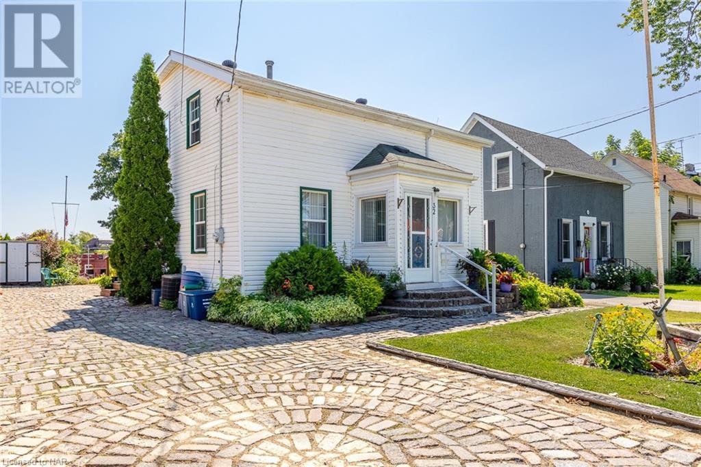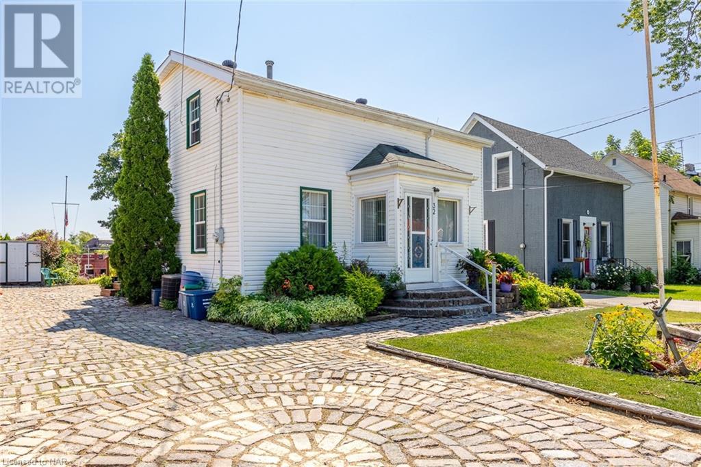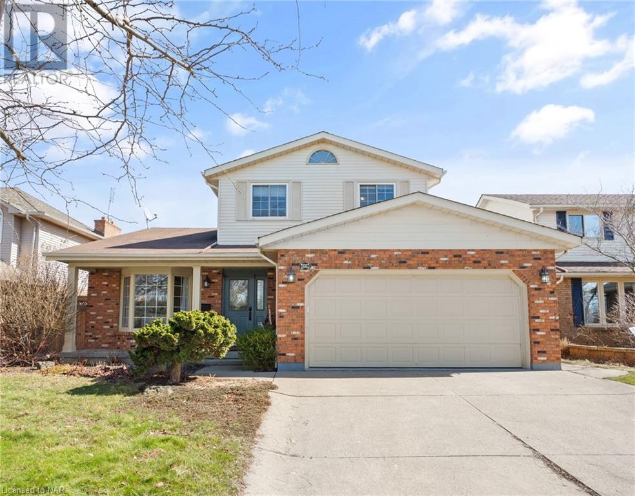Boldt Realty Niagara Real Estate Listings
Browse the current Niagara real estate listings from Boldt Realty’s team of professionals. We’re from Niagara. We know Niagara. We sell Niagara. Reach out to inquire about any of our exclusive featured listings, or expand your search to explore all Niagara Real Estate listings.
9812 Green Road
Caistor Centre, Ontario
Welcome to your dream home nestled on a sprawling 6.9-acre parcel of land! This magnificent custom-built residence, constructed in 2016, spans just under 3000 square feet, offering an abundance of space and luxurious amenities. As you step inside, you'll be captivated by the grandeur of the foyer, leading you into a world of exquisite craftsmanship and impeccable design. The formal dining room awaits, providing the perfect setting for hosting memorable gatherings and entertaining guests. The heart of this home lies in its remarkable eat-in kitchen, boasting custom maple baked cabinets and oversized island. As you dine, you can soak in the natural light cascading through the large windows, which adorn every corner of this exquisite residence. Upstairs, you'll find an oversized primary with ensuite and 3 additional generously sized bedrooms, each offering walk-in closets. A second floor laundry room adds a practical touch to daily living. The basement presents a world of untapped potential, eagerly awaiting your personal touch. Whether you envision a recreation area, a home theater, or a private gym, this blank canvas allows you to create the space of your dreams. With direct access to the double car garage, convenience and functionality are seamlessly intertwined. Step outside and be greeted by a 30-foot round pool with a two-tiered deck. Nature lovers will be enchanted by the creek that gracefully meanders along the back of the property, adding to the tranquility and serenity of the landscape. Wildlife, including deer, frequently graces this picturesque haven, creating a natural harmony that is truly captivating. A comprehensive list of additional features awaits, showcasing the attention to detail and thoughtful additions that make this residence truly exceptional. Don't miss out on the opportunity to make this dream home your own. Schedule a showing today and embark on a journey to experience the epitome of luxurious country living. (id:38042)
8 Donalda Court
St. Catharines, Ontario
Welcome to the beautiful 2 Story solid brick house on cul-de-sac in great northern part of St. Catharines. New Eat-in Kitchenl with extra kitchen room and sliding patio doors that lead to private fully fenced back yard. Liv Rm with large bay window. RecRm with gas FP. Powder Rm . Upstairs has 3 good sized Bedrms. 5 pcs Bathroom . Fully finished Basment with RecRm, Game Rm, 4th Bedrm , 3pcs Bathrm and direct Walk-out from the Basment to Back yard which provides the possibility adding an In-Law Suite. Attached garage w/direct entrance to the house and much more! Be the proud owner of this property! (id:38042)
10252 Willoughby Drive
Niagara Falls, Ontario
Welcome to 10252 Willoughby Drive, a custom-built 1.5 storey home nestled on an impressive 4.3-acre property, offering the epitome of luxury country living in Chippawa, Niagara Falls. Boasting approximately 4,000 sqft of finished living space that has been meticulously maintained and recently updated. This home is the perfect mix of country feel while being close to all major amenities. Upon arrival, you'll be struck by the home's charming curb appeal, with a long driveway providing ample parking and a welcoming wrap-around porch ideal for enjoying the serene surroundings. Step inside through the spacious mudroom to discover a beautiful powder room, main floor laundry, and access to the extended 2-car garage. The main level offers an inviting open concept living, dining, and kitchen area. The kitchen features elegant granite countertops, a 10FT island, tile backsplash, high-end appliances and a convenient coffee bar with sliding doors leading to the stunning rear yard. Adjacent, the generously sized living and dining rooms provide an ideal space for entertainment. Additionally, a main floor primary bedroom awaits, complete with a generous walk-in closet and a 3-piece ensuite. On the upper level you find two well-appointed bedrooms and a 4-piece bathroom, all with large windows for natural light. The lower-level is sure to impress with its tastefully finished design, offering a bar area, room for a gym, ample recreational space, a 2-piece bathroom, and a fabulous living area highlighted by a stone fireplace. Outside, the property features not only the inviting wrap-around porch but also a beautiful deck, an oversized heated in-ground pool, a fenced-in grass portion, a serene pond, and ample space for hobbies, ensuring privacy and relaxation. This rare opportunity to acquire such an exceptional property in the sought-after Chippawa area won't last long. Schedule your showing today! (id:38042)
N/a Walden Boulevard
Fort Erie, Ontario
Prime Residential Development Opportunity! Welcome to a rare chance to create a thriving residential community! This expansive land parcel offers the perfect canvas for building 13 spacious residential units, each boasting approximately 1750 sqft of living space. Excellent opportunity for developers and investors. Situated in a desirable location, all essential utilities including water, sewer, and electricity are readily available at the property line, streamlining the development process. No requirement for site services or site plan approval, saving valuable time and resources. Dispensing storm water on the street is permitted, reducing the need for complex storm water management systems. Drainage infrastructure is already in place along the borderline, minimizing connection costs and efforts for drainage and water systems. Enjoy the benefits of street townhomes with no Property Owner Association fees for the project. Convenient location with close proximity to the USA border and major amenities, including shopping centers, ensures convenience for future residents. Don’t miss out! (id:38042)
280 Rosewood Avenue
Fort Erie, Ontario
Welcome Home ! Just a leisurely 2-minute stroll away from the sparkling sands and soothing waves of the beach, this charming home awaits to embrace you with its character and warmth. Step inside to discover a cozy yet spacious layout featuring 3 bedrooms and 2 full baths, perfect for accommodating family and guests. The open-concept design seamlessly connects the living room, kitchen, and dining area, creating an inviting space for relaxation and entertainment. Nestled on a desirable corner lot, this residence boasts a picturesque covered porch where you can unwind and savour the gentle breeze, or host gatherings with loved ones in a delightful outdoor setting. Experience peace of mind knowing that this home has been thoughtfully updated, with recent renovations including a new roof, furnace, and upgraded electrical system with 200 AMP service, all completed in 2018. Whether you're seeking a serene escape from the hustle and bustle of city life or envisioning a vibrant beachside lifestyle filled with sun and sand, this property offers the perfect blend of comfort, convenience, and coastal charm. Don't miss out on the opportunity to make this oasis your own! Schedule your showing today ! (id:38042)
62 Louisa Street
St. Catharines, Ontario
Charming 1.5 storey, 3 bedroom, freshly painted home with a large inviting covered front porch and private back yard, situated in a convenient downtown neighbourhood within walking distance to amenities, close to shopping, schools, public transit, restaurants, parks & quick access to the QEW. Great home for a first- time buyer, young family or as an investment property. Welcome to 62 Louisa Street offering 1100 sqft, a traditional floor plan and featuring a cozy living room with plank pine flooring, main floor bedroom, bright, spacious dining room, great for entertaining, updated kitchen (2015) and all new kitchen appliances (2023) with door to rear yard, handy main floor laundry room with new stackable washer/dryer and 4 piece bath. Two bedrooms including the good sized primary complete the upper level with new flooring and professionally leveled(2023) . Large, fully fenced backyard with wood deck, sitting area with firepit, gardens and a beautiful pergola (2023) , storage shed and a huge 20 x 10ft workshop. Private driveway that has been filled and leveled (2023) . Central air 2020. Terrific home in an ideal location just waiting for your personal touches. Don’t delay. This could be the one! (id:38042)
145 King Street Unit# 2
St. Catharines, Ontario
Prime Downtown Office Space: Elevate Your Business in Style .Unlock the potential of your business with this clean and chic office space in a prime downtown location. Currently operating as a prestigious law office, this versatile space offers the perfect blend of professionalism and modern comfort. Key Features Three Elegant Offices: Tailored for productivity, three stylish offices provide the ideal workspace for your team. Whether for meetings or focused work, each space is designed to inspire. Board Room Brilliance: Impress clients and colleagues in the dedicated boardroom. This sophisticated setting is perfect for strategic discussions and collaborative sessions. Welcoming Reception Area: Make a lasting impression with a reception area that exudes professionalism and warmth. The perfect introduction to your business, setting a positive tone from the moment guests arrive. Modern Kitchenette: Enjoy convenience with a modern kitchenette for breaks and informal meetings. A space designed for relaxation and rejuvenation in the midst of a bustling downtown setting. (id:38042)
3998 Victoria Avenue Unit# 407
Vineland, Ontario
Beautiful top floor Condominium in this 4 storey building nestled in much desired Vineland. This 2 bedroom plus Dining/Den is all freshly painted and in pristine condition. Just over one year old this condo building Adelaar was built by Lincoln Construction. Features include vinyl plank flooring throughout, quart kitchen countertop, stainless appliances and upgraded blinds on all of the windows. This unit boosts a completely private balcony with stunning views and in-suite laundry for your convenience! Enjoy everything that this property has to offer. This condo offers some lovely amenities such as the party room/lounge perfect for hosting a larger family/friends gathering and a fitness room on the third floor. Nothing to do but unpack, move in and enjoy the beautiful wineries and restaurants in the area. One small dog (up to 25 pounds) or cat allowed per unit. Show with confidence. Please note some of the photgraphy used has been virtually stages to help visualize furnishings in the space. (id:38042)
3 Cleveland Street
Thorold, Ontario
Cute as a button- 3 bedroom 1.5 storey with park exposure on dead end street. Walkable to downtown and public transit access to major mall and Brock University. Updates include roof shingles, windows, wiring in, furnace and air conditioner. Hardwood floors throughout and covered front porch, and enclosed rear sun room. New poured concrete patio and walkway plus single car garage and ample parking. (id:38042)
32 Chapel Street S
Thorold, Ontario
Duplex zoned R 3 with unobstructed view of Welland Canal and Lake Ontario. Great location walkable to recreational trails and downtown shopping. Two units - main floor one bedroom vacant and upper two bedroom presently occupied. Great set up for multi generational family or live in one and rent the other- Basement has 3 pc. Bath and rough in for kitchen. Great opportunity - a little updating will go a long way,, New furnace and Main Floor laundry- Main floor bath updated. (id:38042)
32 Chapel Street S
Thorold, Ontario
Location., location- unobstructed view of Welland Canal and Lake Ontario- Home is presently used as a duplex-R3 zoning- but could easily be three plus bedrooms. Sunroom on main floor and upper balcony for panoramic views. Main floor laundry plus basement with 3 pc bath - loads of room for storage. Large yard and cobblestone drive- This home is waiting to be transformed! (id:38042)
66 Courtleigh Road
St. Catharines, Ontario
Welcome to 66 Courtleigh Road, where your home search ends in the heart of Old Port Dalhousie. Nestled in the coveted Cole Farm Estates, this property offers a blend of comfort and convenience mere steps away from the tranquil shores of Lake Ontario and Martindale Pond. Step inside to discover a 3+1 bedroom, 2.5 bathroom, 2-storey home spanning 1790 sq ft plus 650 sq ft of finished living space in the lower level. The main floor impresses with a spacious foyer boasting a grand staircase, leading to an array of inviting spaces including a bright living room, formal dining area, and a cozy family room complete with a wood-burning fireplace for those chilly evenings. Convenience is key with a 2-piece powder room and main floor laundry, while the attached double car garage offers seamless access. The heart of the home lies in the expansive open kitchen featuring a movable island and garden door opening to the fully fenced backyard complete with an inviting inground pool, perfect for entertaining or relaxing in privacy. Upstairs, three generously sized bedrooms await, including a spacious primary suite boasting a walk-in closet and a 3-piece ensuite bath. Two additional bedrooms share a well-appointed 4-piece bathroom with a separate tub and walk-in shower. The partially finished basement offers a large recreational area, a fourth bedroom, and ample storage options. Outside, the property is adorned with tasteful landscaping and a private concrete double driveway. Enjoy the convenience of this prime location, with walking trails that lead to the picturesque beachfront of Lake Ontario. Prominent schools, Old Town Port Dalhousie, Lakeside Park, the pier, restaurants, and shops are all within minutes, while easy access to the QEW and 406 ensures effortless commuting. Don't miss the opportunity to make this wonderful property your forever home! (id:38042)

