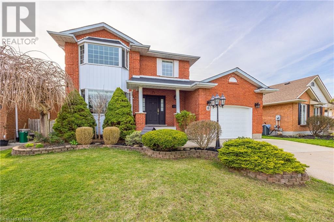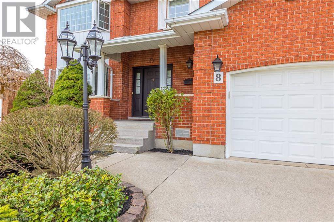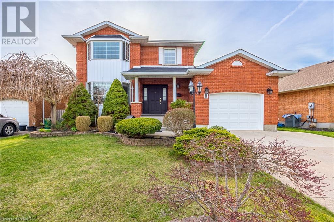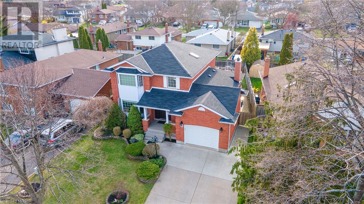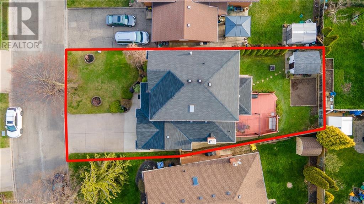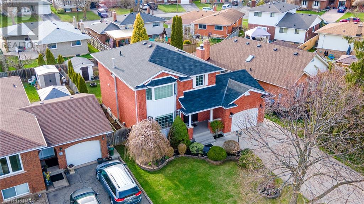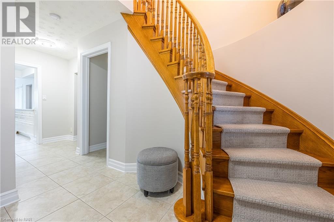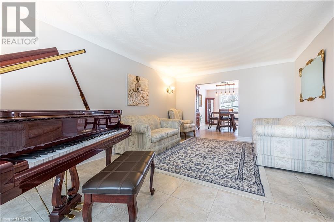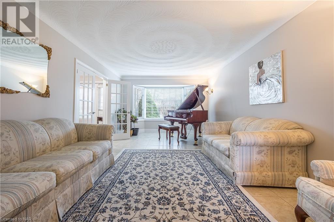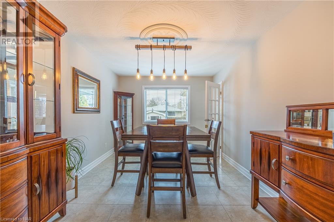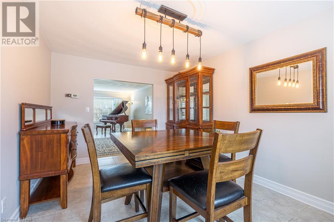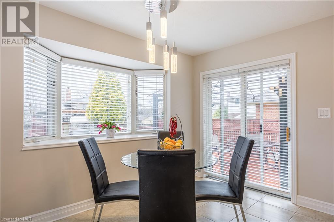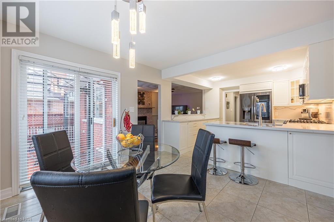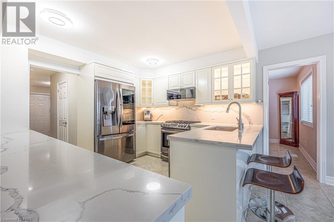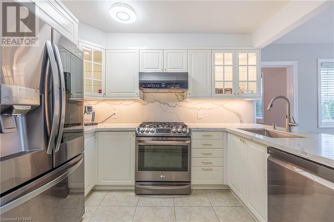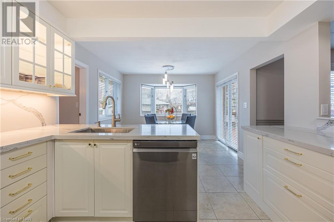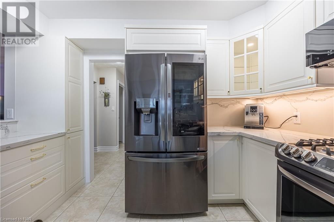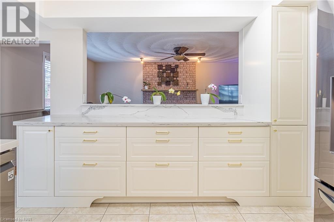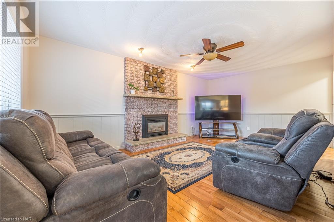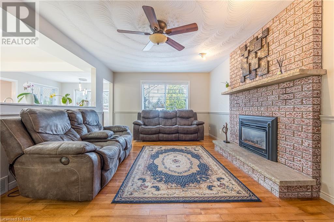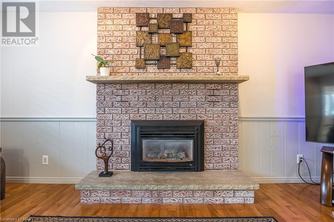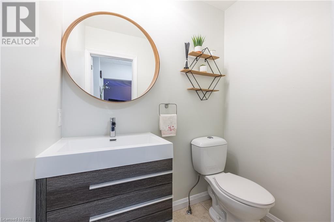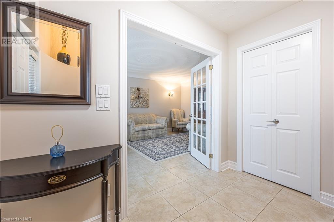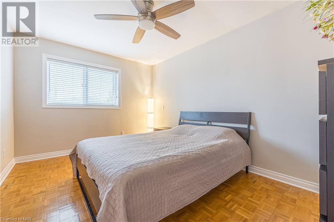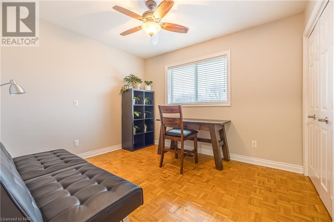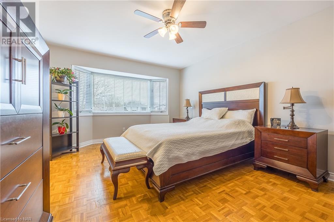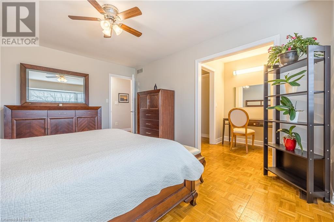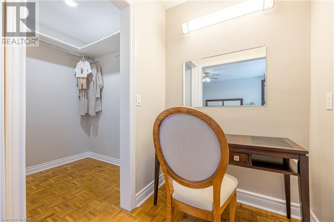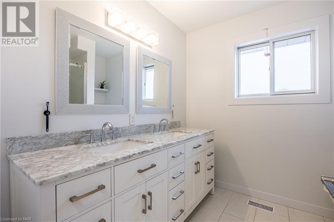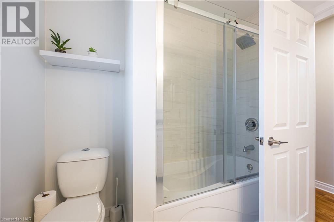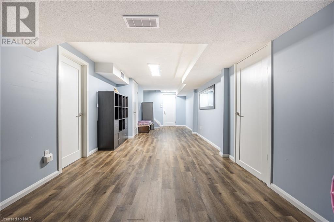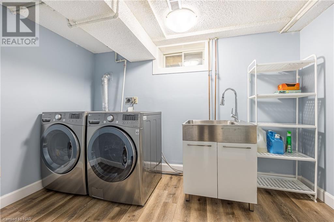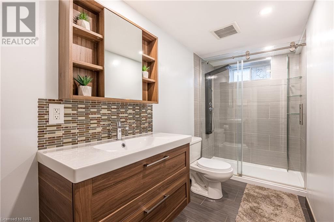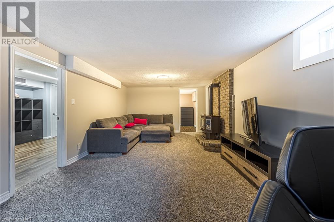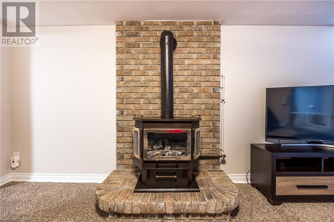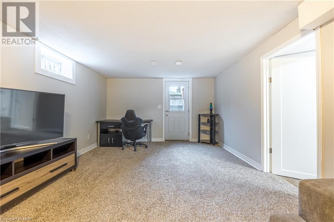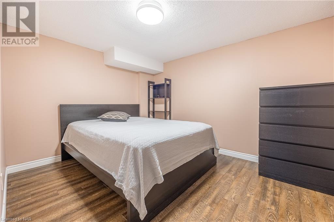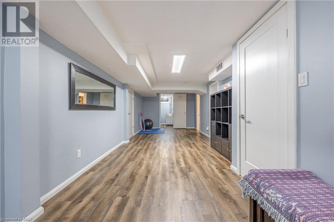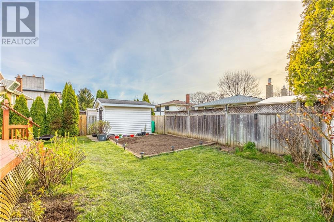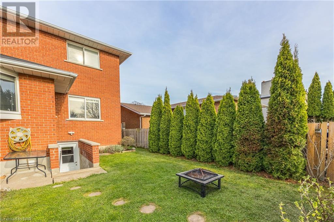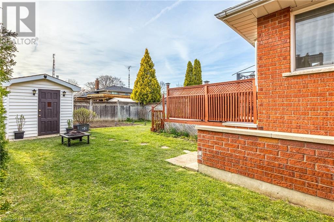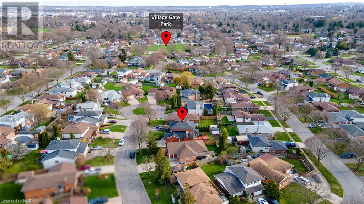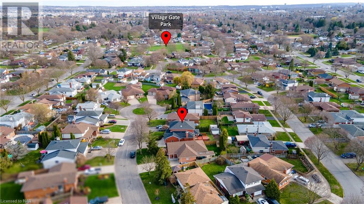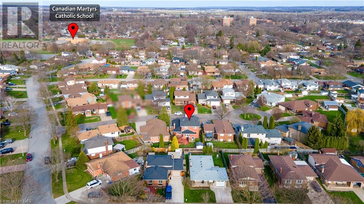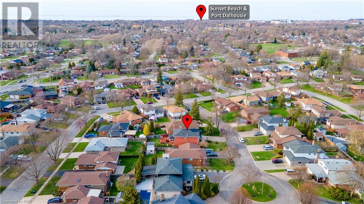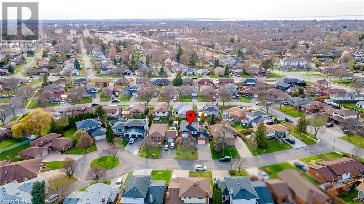4 Bedroom
3 Bathroom
2678 sq. ft
2 Level
Fireplace
Central Air Conditioning
Forced Air
$989,000
Welcome to the beautiful 2 Story solid brick house on cul-de-sac in great northern part of St. Catharines. New Eat-in Kitchenl with extra kitchen room and sliding patio doors that lead to private fully fenced back yard. Liv Rm with large bay window. RecRm with gas FP. Powder Rm . Upstairs has 3 good sized Bedrms. 5 pcs Bathroom . Fully finished Basment with RecRm, Game Rm, 4th Bedrm , 3pcs Bathrm and direct Walk-out from the Basment to Back yard which provides the possibility adding an In-Law Suite. Attached garage w/direct entrance to the house and much more! Be the proud owner of this property! (id:38042)
8 Donalda Court, St. Catharines Property Overview
|
MLS® Number
|
40568943 |
|
Property Type
|
Single Family |
|
Amenities Near By
|
Park, Place Of Worship, Playground, Public Transit, Schools, Shopping |
|
Community Features
|
Quiet Area, School Bus |
|
Equipment Type
|
Water Heater |
|
Features
|
Cul-de-sac |
|
Parking Space Total
|
5 |
|
Rental Equipment Type
|
Water Heater |
8 Donalda Court, St. Catharines Building Features
|
Bathroom Total
|
3 |
|
Bedrooms Above Ground
|
3 |
|
Bedrooms Below Ground
|
1 |
|
Bedrooms Total
|
4 |
|
Appliances
|
Dishwasher, Dryer, Refrigerator, Stove, Washer, Garage Door Opener |
|
Architectural Style
|
2 Level |
|
Basement Development
|
Finished |
|
Basement Type
|
Full (finished) |
|
Construction Style Attachment
|
Detached |
|
Cooling Type
|
Central Air Conditioning |
|
Exterior Finish
|
Brick |
|
Fireplace Present
|
Yes |
|
Fireplace Total
|
2 |
|
Foundation Type
|
Poured Concrete |
|
Half Bath Total
|
1 |
|
Heating Fuel
|
Natural Gas |
|
Heating Type
|
Forced Air |
|
Stories Total
|
2 |
|
Size Interior
|
2678 |
|
Type
|
House |
|
Utility Water
|
Municipal Water |
8 Donalda Court, St. Catharines Parking
|
Attached Garage
|
|
|
Visitor Parking
|
|
8 Donalda Court, St. Catharines Land Details
|
Acreage
|
No |
|
Land Amenities
|
Park, Place Of Worship, Playground, Public Transit, Schools, Shopping |
|
Sewer
|
Municipal Sewage System |
|
Size Depth
|
106 Ft |
|
Size Frontage
|
60 Ft |
|
Size Total Text
|
Under 1/2 Acre |
|
Zoning Description
|
R1 |
8 Donalda Court, St. Catharines Rooms
| Floor |
Room Type |
Length |
Width |
Dimensions |
|
Second Level |
5pc Bathroom |
|
|
Measurements not available |
|
Second Level |
Bedroom |
|
|
11'2'' x 10'0'' |
|
Second Level |
Bedroom |
|
|
14'0'' x 10'0'' |
|
Second Level |
Primary Bedroom |
|
|
15'0'' x 12'0'' |
|
Basement |
Cold Room |
|
|
4'0'' x 6'0'' |
|
Basement |
3pc Bathroom |
|
|
Measurements not available |
|
Basement |
Bedroom |
|
|
11'8'' x 9'3'' |
|
Basement |
Games Room |
|
|
27'9'' x 11'7'' |
|
Basement |
Recreation Room |
|
|
32'6'' x 9'10'' |
|
Main Level |
2pc Bathroom |
|
|
Measurements not available |
|
Main Level |
Laundry Room |
|
|
Measurements not available |
|
Main Level |
Foyer |
|
|
Measurements not available |
|
Main Level |
Dining Room |
|
|
18'0'' x 12'0'' |
|
Main Level |
Breakfast |
|
|
11'4'' x 10'2'' |
|
Main Level |
Eat In Kitchen |
|
|
11'4'' x 10'4'' |
|
Main Level |
Family Room |
|
|
19'0'' x 12'0'' |
|
Main Level |
Living Room |
|
|
15'0'' x 10'0'' |
