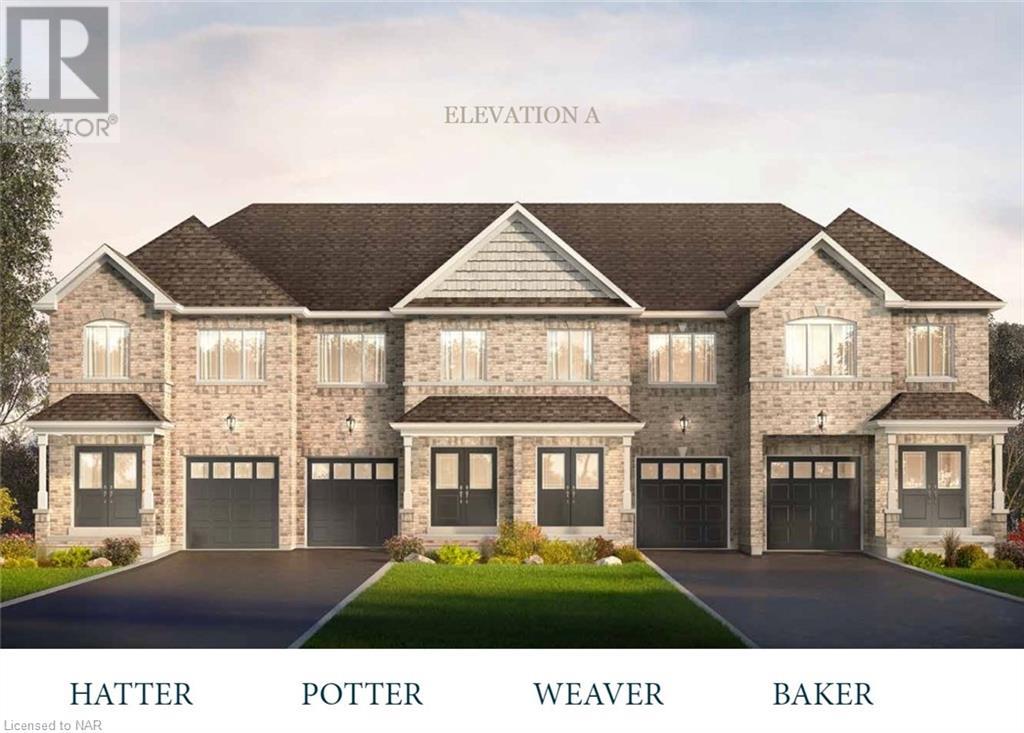3 Bedroom
3 Bathroom
1690 sqft sq. ft
2 Level
None
Forced Air
$679,900
THE BAKER Welcome home to Artisan Ridge, Thorold's all brick luxury housing development. This model has 3bedrooms, 2.5 baths and a single attached garage within its well laid out plan. The spacious, open main level is complimented by the oak staircase leading to the upper level which has a Master Suite complete with walk-in closet and private ensuite. The laundry is also on the bedroom level for your convenience. Minutes from major highways, Brock University, The Pen Centre, the NOTL Outlet Collection, Niagara Falls and much more! (id:38042)
Blk 125-3 Baker Street S, Thorold Property Overview
|
MLS® Number
|
40536548 |
|
Property Type
|
Single Family |
|
Amenities Near By
|
Public Transit |
|
Equipment Type
|
Furnace, Water Heater |
|
Features
|
Paved Driveway, Sump Pump |
|
Parking Space Total
|
2 |
|
Rental Equipment Type
|
Furnace, Water Heater |
Blk 125-3 Baker Street S, Thorold Building Features
|
Bathroom Total
|
3 |
|
Bedrooms Above Ground
|
3 |
|
Bedrooms Total
|
3 |
|
Architectural Style
|
2 Level |
|
Basement Development
|
Unfinished |
|
Basement Type
|
Full (unfinished) |
|
Construction Style Attachment
|
Attached |
|
Cooling Type
|
None |
|
Exterior Finish
|
Brick |
|
Foundation Type
|
Poured Concrete |
|
Half Bath Total
|
1 |
|
Heating Fuel
|
Natural Gas |
|
Heating Type
|
Forced Air |
|
Stories Total
|
2 |
|
Size Interior
|
1690 Sqft |
|
Type
|
Row / Townhouse |
|
Utility Water
|
None |
Blk 125-3 Baker Street S, Thorold Parking
Blk 125-3 Baker Street S, Thorold Land Details
|
Access Type
|
Highway Nearby |
|
Acreage
|
No |
|
Land Amenities
|
Public Transit |
|
Sewer
|
Municipal Sewage System |
|
Size Frontage
|
20 Ft |
|
Size Total Text
|
Under 1/2 Acre |
|
Zoning Description
|
R2 |
Blk 125-3 Baker Street S, Thorold Rooms
| Floor |
Room Type |
Length |
Width |
Dimensions |
|
Second Level |
Laundry Room |
|
|
5'8'' x 5'8'' |
|
Second Level |
4pc Bathroom |
|
|
12'0'' x 5'0'' |
|
Second Level |
Bedroom |
|
|
9'2'' x 12'6'' |
|
Second Level |
Bedroom |
|
|
9'0'' x 13'6'' |
|
Second Level |
4pc Bathroom |
|
|
9'0'' x 9'2'' |
|
Second Level |
Primary Bedroom |
|
|
10'2'' x 14'0'' |
|
Main Level |
2pc Bathroom |
|
|
6'0'' x 5'0'' |
|
Main Level |
Living Room |
|
|
10'0'' x 21'6'' |
|
Main Level |
Dining Room |
|
|
8'0'' x 13'2'' |
|
Main Level |
Kitchen |
|
|
8'0'' x 12'0'' |



