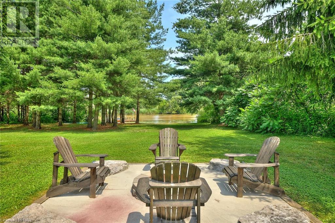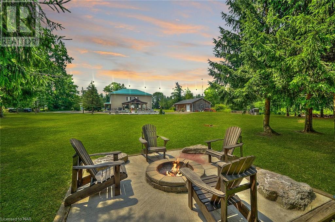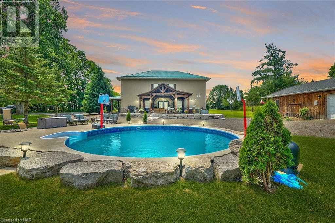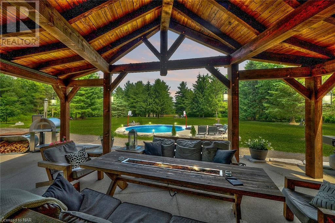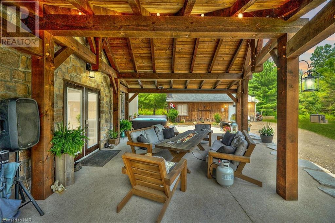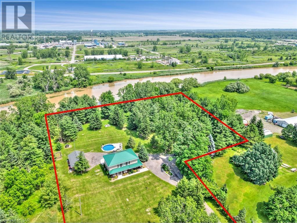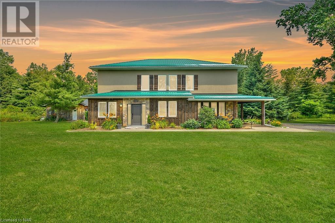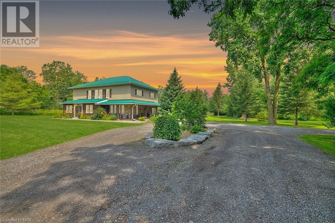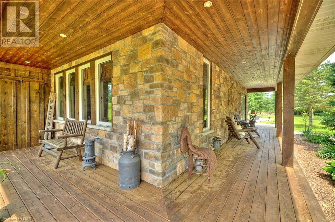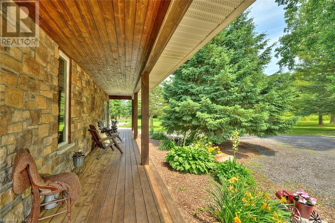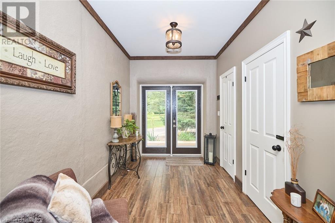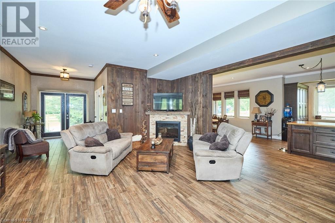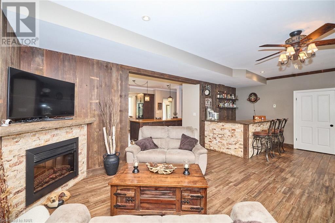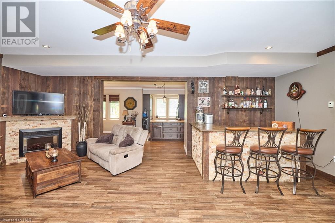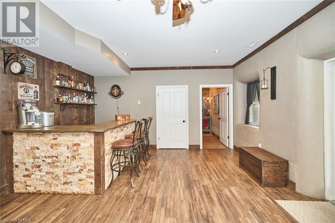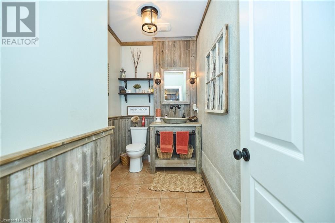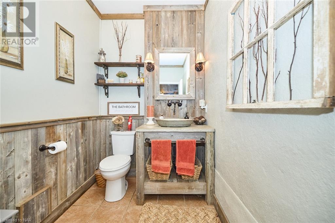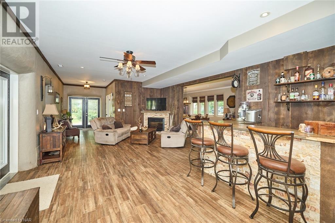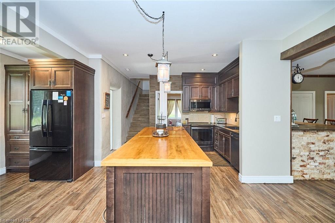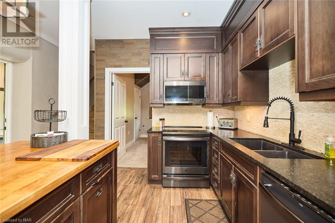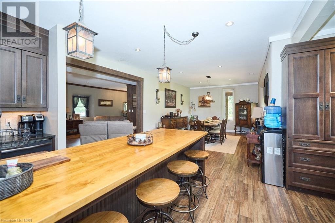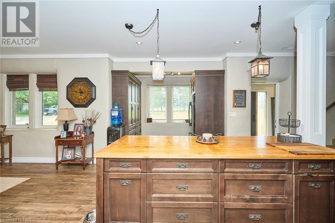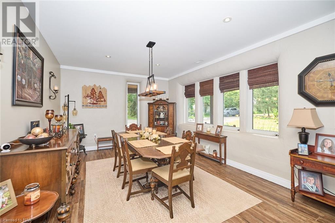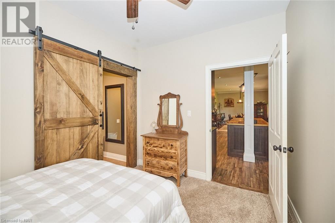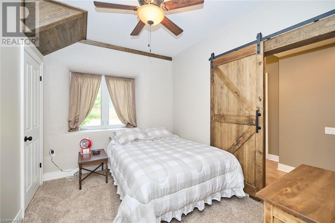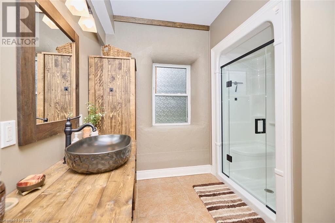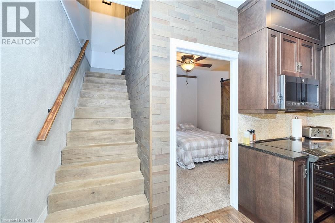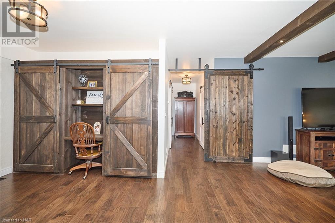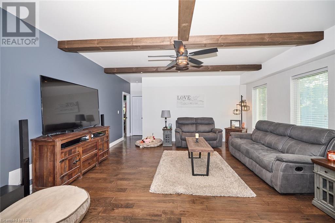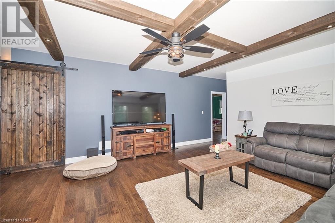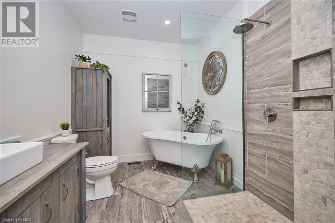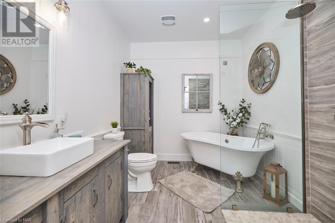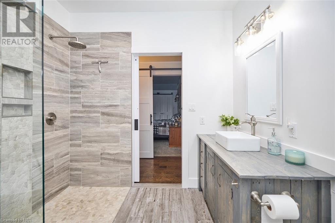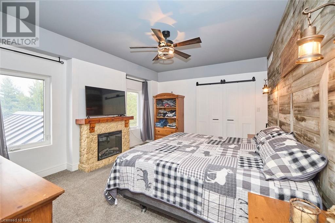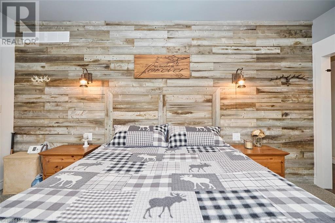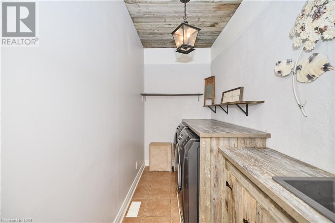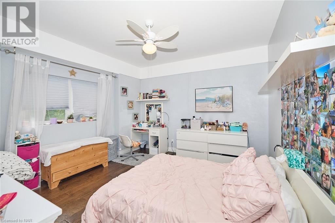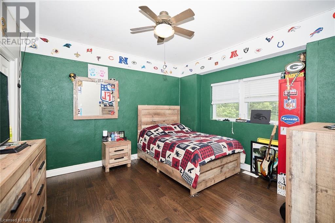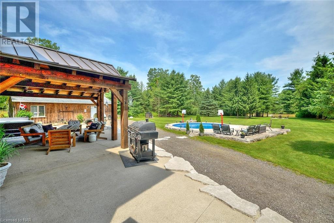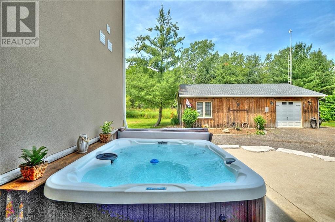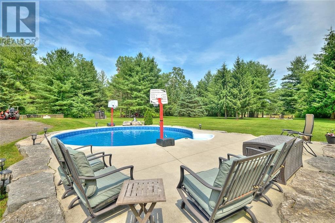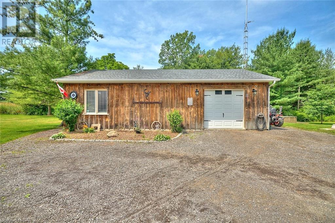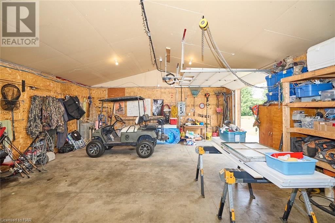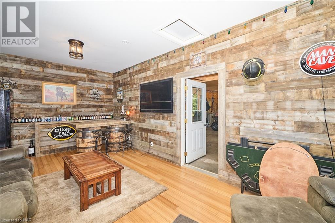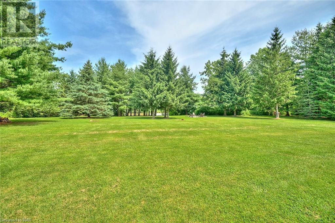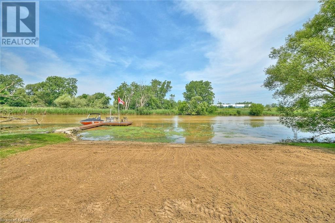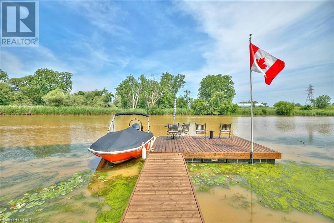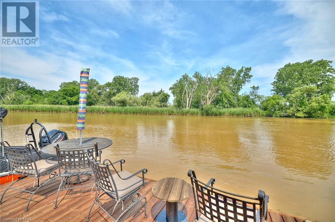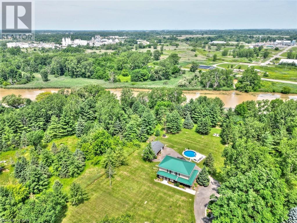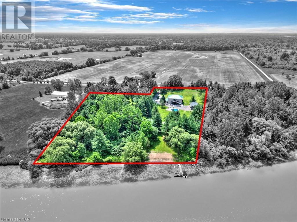4 Bedroom
3 Bathroom
3300 sqft sq. ft
2 Level
Fireplace
On Ground Pool
Central Air Conditioning
In Floor Heating, Forced Air, Other, Radiant Heat
Waterfront On River
Acreage
$2,149,000
Looking for that Northern Muskoka feel in Niagara? How about 4.49 Acres with 430' of Frontage on the Welland River? Or the option to jump in the pool and finish the night off with a soak in the hot tub all with views of the River? Than look no further because here's your chance to own this piece of paradise that has it all! On top of all that you'll find a 13yrs young 2 story home totalling 3300 sq.ft with superior modern rustic finishes throughout! 9' ceilings on both levels, main floor bedroom and bathroom, open concept feeling throughout both levels, entire main floor has heated floors under ceramic wood plank tile, custom kitchen by Silver Creek Cabinetry, custom bathrooms, second floor has engineered hardwood with plush carpet in all bedrooms, second floor laundry! There's nothing that hasn't been updated since it was built in 2011. 1040sq.ft (26x40) heated shop with Mancave/Office area! Updates include Timber A-frame patio structure with steel roof (2022) Stone and stucco (2022) Dock (2022) 4500 gallon Cistern & 6 person Hot Tub (2020) On-ground pool, concrete patio's with armour Stone (2016) Wrap around porch (2016) Steel Roof original (2011) Septic tank original (2011) this property is total turn key with nothing left to do but enjoy with all major expenses covered for years to come! House is built on concrete pad on gravel (no basement or crawl space) built as Eco friendly with all E-rated windows, plaster walls 16 thick throughout both levels with engineered straw forms with R35 insulation rating behind plaster to maximize efficiency! Radiant heating/A/C forced air exchanger, electric HWT owned, drilled well for free back up water, and wood fed boiler for supplementary heating, natural gas at the road if desired! Truly remarkable property that don't become available too often! (id:38042)
9695 Grassy Brook Road, Niagara Falls Property Overview
|
MLS® Number
|
40566930 |
|
Property Type
|
Single Family |
|
Amenities Near By
|
Golf Nearby, Marina |
|
Communication Type
|
High Speed Internet |
|
Features
|
Southern Exposure, Backs On Greenbelt, Conservation/green Belt, Wet Bar, Country Residential, Automatic Garage Door Opener |
|
Parking Space Total
|
16 |
|
Pool Type
|
On Ground Pool |
|
Structure
|
Workshop, Porch |
|
View Type
|
View Of Water |
|
Water Front Name
|
Welland River |
|
Water Front Type
|
Waterfront On River |
9695 Grassy Brook Road, Niagara Falls Building Features
|
Bathroom Total
|
3 |
|
Bedrooms Above Ground
|
4 |
|
Bedrooms Total
|
4 |
|
Appliances
|
Central Vacuum, Dishwasher, Dryer, Refrigerator, Stove, Wet Bar, Washer, Window Coverings, Garage Door Opener, Hot Tub |
|
Architectural Style
|
2 Level |
|
Basement Type
|
None |
|
Constructed Date
|
2011 |
|
Construction Style Attachment
|
Detached |
|
Cooling Type
|
Central Air Conditioning |
|
Exterior Finish
|
Stone, Stucco |
|
Fire Protection
|
Monitored Alarm, Smoke Detectors |
|
Fireplace Fuel
|
Electric |
|
Fireplace Present
|
Yes |
|
Fireplace Total
|
2 |
|
Fireplace Type
|
Other - See Remarks |
|
Fixture
|
Ceiling Fans |
|
Foundation Type
|
Piled |
|
Half Bath Total
|
2 |
|
Heating Type
|
In Floor Heating, Forced Air, Other, Radiant Heat |
|
Stories Total
|
2 |
|
Size Interior
|
3300 Sqft |
|
Type
|
House |
|
Utility Water
|
Drilled Well |
9695 Grassy Brook Road, Niagara Falls Parking
|
Detached Garage
|
|
|
Visitor Parking
|
|
9695 Grassy Brook Road, Niagara Falls Land Details
|
Access Type
|
Road Access |
|
Acreage
|
Yes |
|
Land Amenities
|
Golf Nearby, Marina |
|
Sewer
|
Septic System |
|
Size Depth
|
519 Ft |
|
Size Frontage
|
432 Ft |
|
Size Total Text
|
2 - 4.99 Acres |
|
Surface Water
|
River/stream |
|
Zoning Description
|
Ra |
9695 Grassy Brook Road, Niagara Falls Rooms
| Floor |
Room Type |
Length |
Width |
Dimensions |
|
Second Level |
3pc Bathroom |
|
|
Measurements not available |
|
Second Level |
Laundry Room |
|
|
10'0'' x 5'0'' |
|
Second Level |
Bedroom |
|
|
13'0'' x 12'2'' |
|
Second Level |
Bedroom |
|
|
12'6'' x 12'0'' |
|
Second Level |
Bedroom |
|
|
16'0'' x 12'6'' |
|
Second Level |
Family Room |
|
|
23'0'' x 17'0'' |
|
Second Level |
Office |
|
|
10'6'' x 10'0'' |
|
Main Level |
2pc Bathroom |
|
|
Measurements not available |
|
Main Level |
2pc Bathroom |
|
|
Measurements not available |
|
Main Level |
Bedroom |
|
|
11'0'' x 9'0'' |
|
Main Level |
Living Room |
|
|
24'0'' x 15'3'' |
|
Main Level |
Dining Room |
|
|
18'0'' x 12'4'' |
|
Main Level |
Kitchen |
|
|
18'0'' x 16'0'' |
9695 Grassy Brook Road, Niagara Falls Utilities
|
Cable
|
Available |
|
Electricity
|
Available |
|
Natural Gas
|
Available |
|
Telephone
|
Available |
