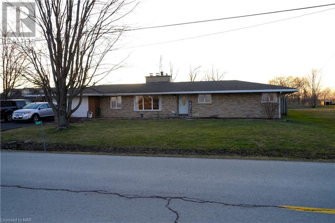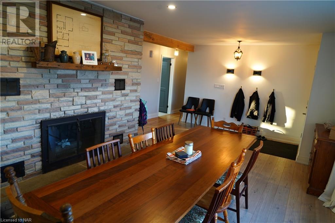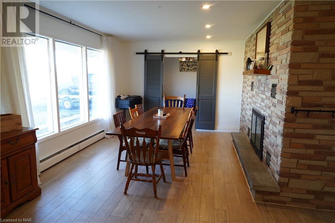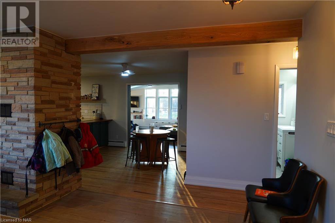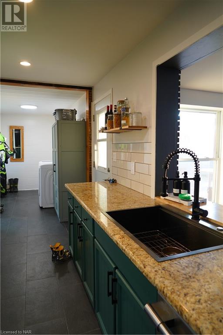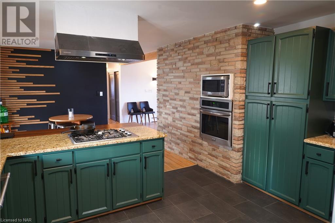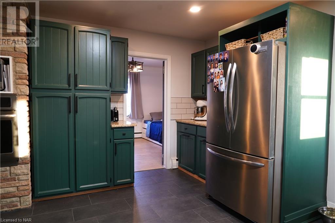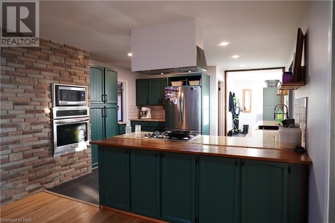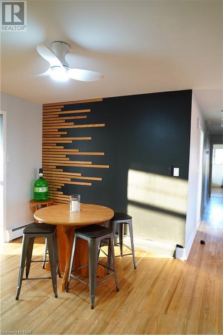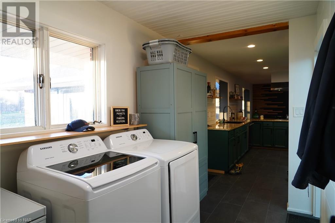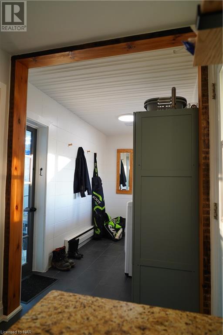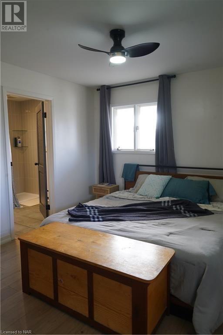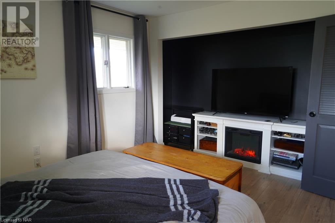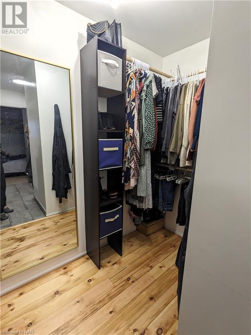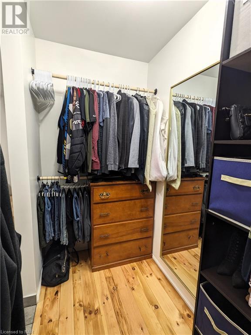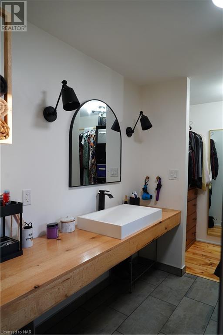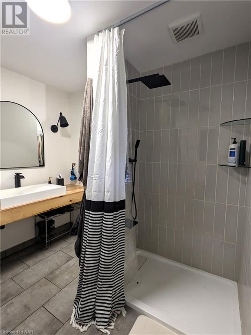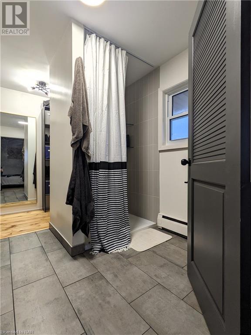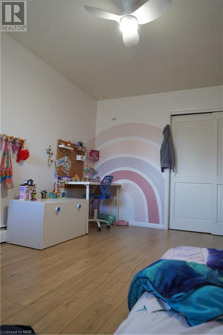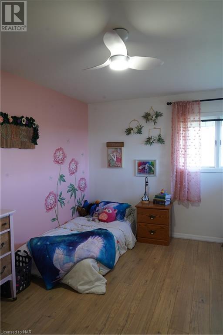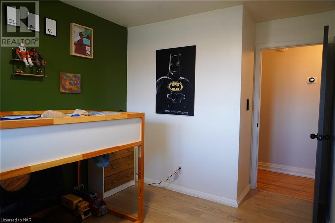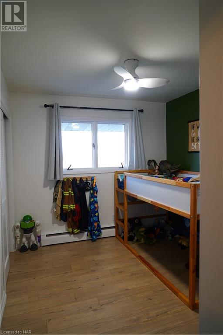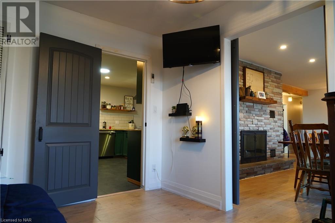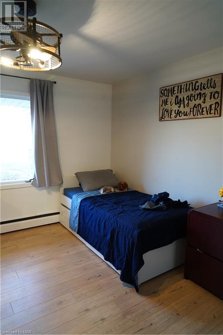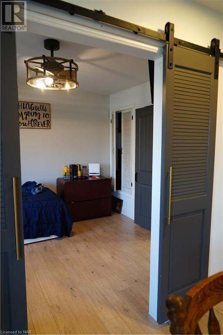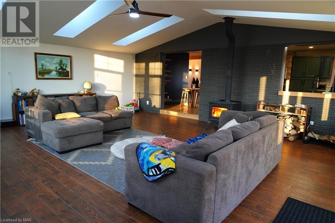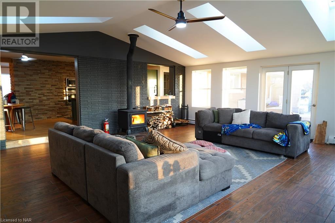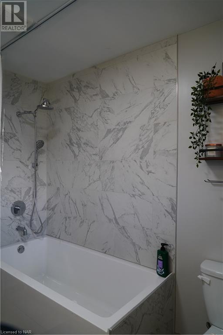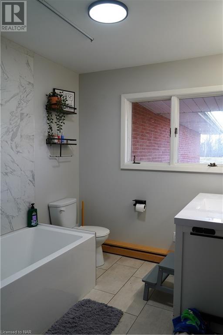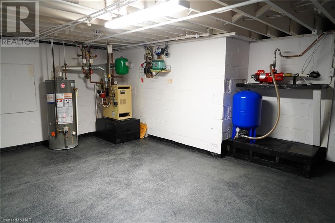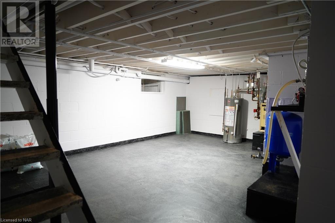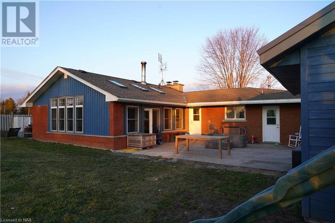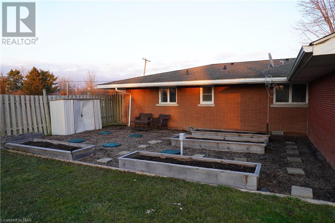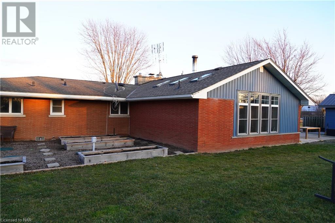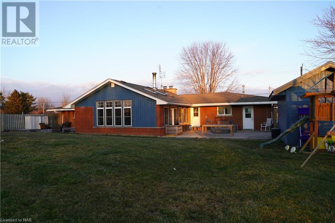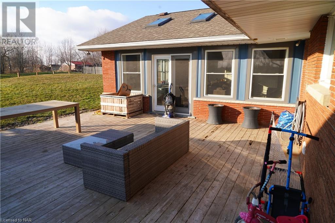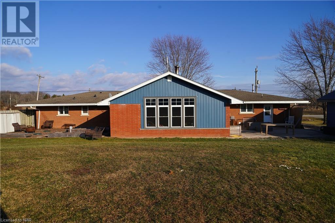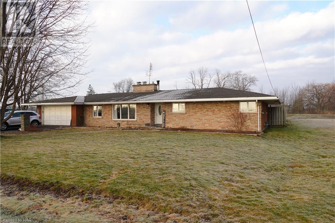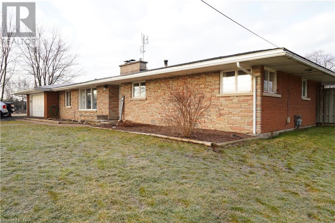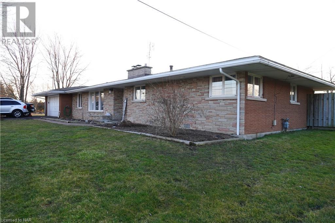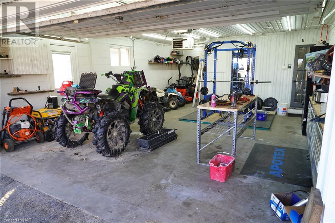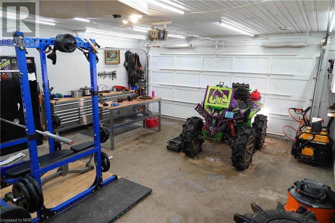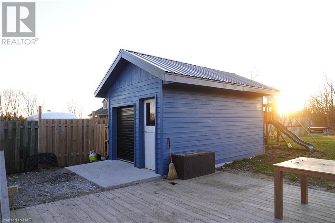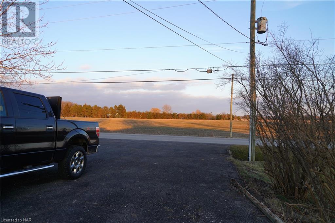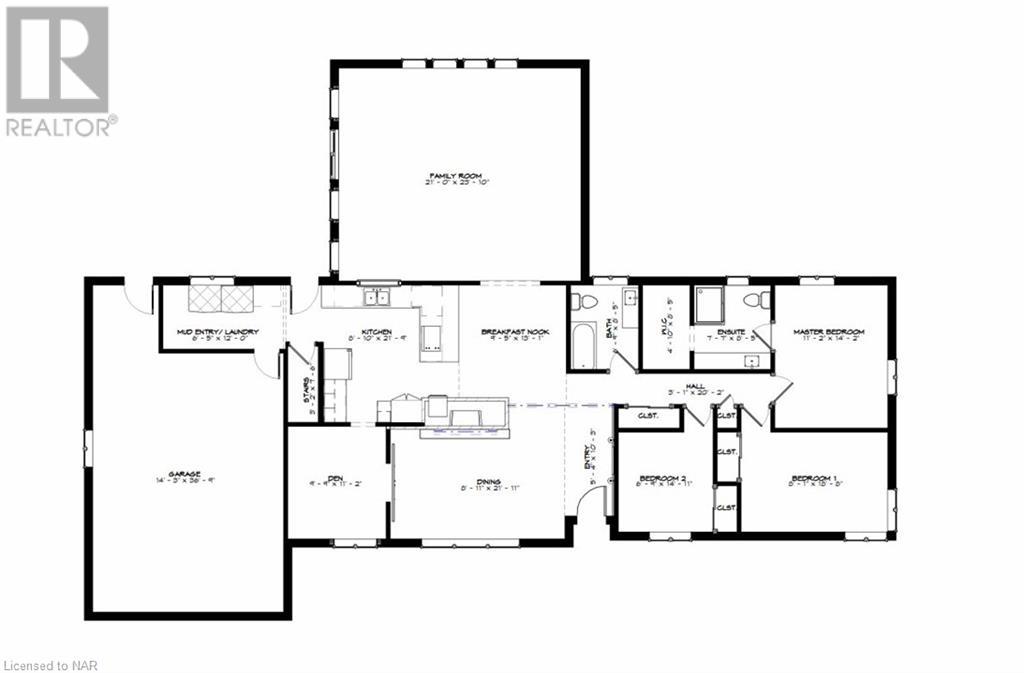3 Bedroom
2 Bathroom
2335 sq. ft
Bungalow
None
Boiler, Stove
$769,000
THIS FABULOUS 3 + 1 BEDROOM COUNTRY BUNGALOW WITH ATTACHED HEATED GARAGE FEATURES WOOD BURNING FIREPLACE IN THE FORMAL DINING ROOM, WALL TO WALL WINDOWS AND SEVERAL SKYLIGHTS & WOOD BURNING STOVE IN THE FAMILY ROOM WITH ACCESS TO THE GROUND LEVEL PATIO & COMPLETELY FENCED BACK YARD. LOTS OF KITCHEN CABINETS WITH BUILT IN WALL OVEN AND GAS COOKTOP. BOOK YOUR VIEWING TODAY!! LISTING AGENT IS RELATED TO THE SELLER. (id:38042)
960 Lorraine Road, Port Colborne Property Overview
|
MLS® Number
|
40541465 |
|
Property Type
|
Single Family |
|
Amenities Near By
|
Beach, Golf Nearby |
|
Equipment Type
|
Water Heater |
|
Features
|
Country Residential |
|
Parking Space Total
|
6 |
|
Rental Equipment Type
|
Water Heater |
|
Structure
|
Shed |
960 Lorraine Road, Port Colborne Building Features
|
Bathroom Total
|
2 |
|
Bedrooms Above Ground
|
3 |
|
Bedrooms Total
|
3 |
|
Appliances
|
Water Softener, Water Purifier |
|
Architectural Style
|
Bungalow |
|
Basement Development
|
Unfinished |
|
Basement Type
|
Partial (unfinished) |
|
Construction Style Attachment
|
Detached |
|
Cooling Type
|
None |
|
Exterior Finish
|
Brick, Stone |
|
Heating Type
|
Boiler, Stove |
|
Stories Total
|
1 |
|
Size Interior
|
2335 |
|
Type
|
House |
|
Utility Water
|
Drilled Well |
960 Lorraine Road, Port Colborne Parking
960 Lorraine Road, Port Colborne Land Details
|
Acreage
|
No |
|
Land Amenities
|
Beach, Golf Nearby |
|
Sewer
|
Septic System |
|
Size Depth
|
154 Ft |
|
Size Frontage
|
100 Ft |
|
Size Total Text
|
1/2 - 1.99 Acres |
|
Zoning Description
|
R1 |
960 Lorraine Road, Port Colborne Rooms
| Floor |
Room Type |
Length |
Width |
Dimensions |
|
Basement |
Storage |
|
|
Measurements not available |
|
Main Level |
Full Bathroom |
|
|
Measurements not available |
|
Main Level |
Family Room |
|
|
21'0'' x 23'10'' |
|
Main Level |
Den |
|
|
9'9'' x 11'2'' |
|
Main Level |
Bedroom |
|
|
6'9'' x 14'11'' |
|
Main Level |
Bedroom |
|
|
8'1'' x 18'8'' |
|
Main Level |
Primary Bedroom |
|
|
11'2'' x 14'2'' |
|
Main Level |
Laundry Room |
|
|
6'5'' x 12'0'' |
|
Main Level |
4pc Bathroom |
|
|
Measurements not available |
|
Main Level |
Breakfast |
|
|
9'5'' x 13'1'' |
|
Main Level |
Kitchen |
|
|
21'9'' x 8'10'' |
|
Main Level |
Dining Room |
|
|
21'11'' x 8'11'' |
