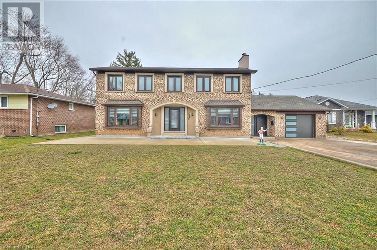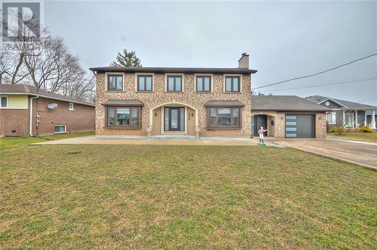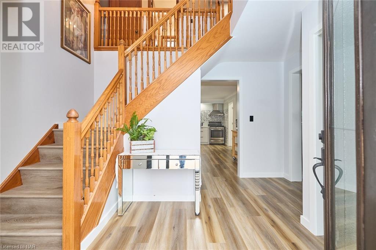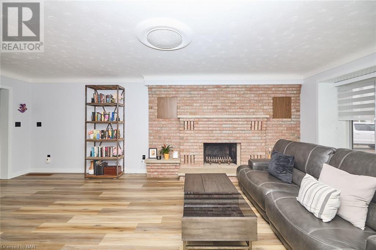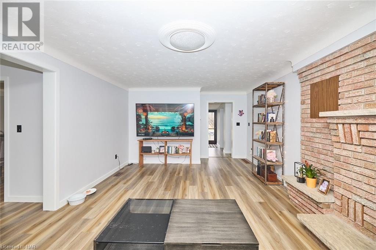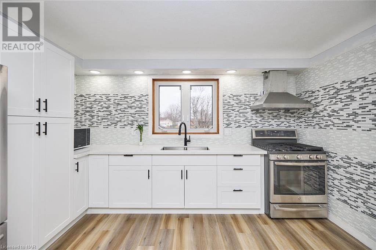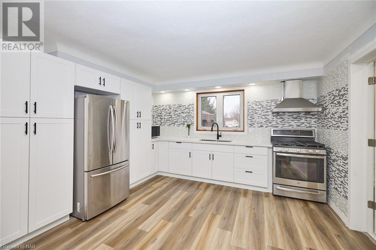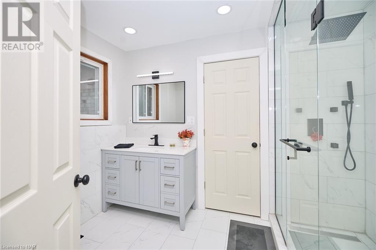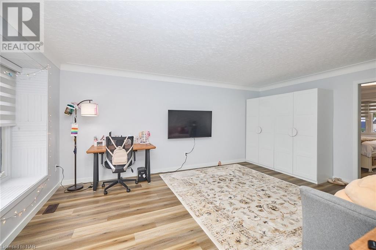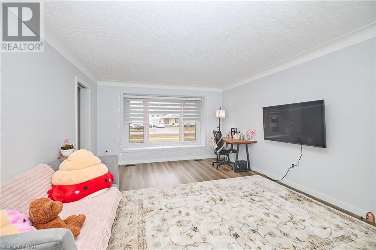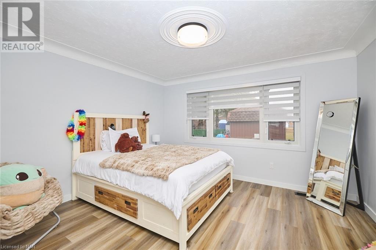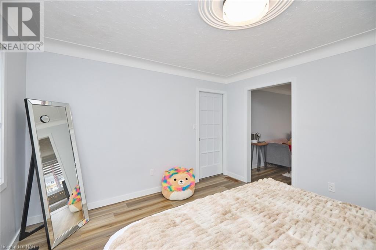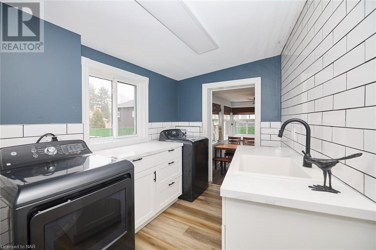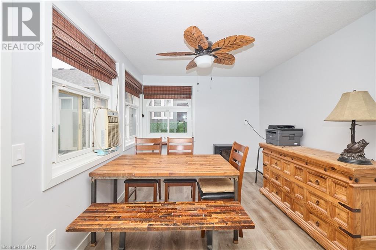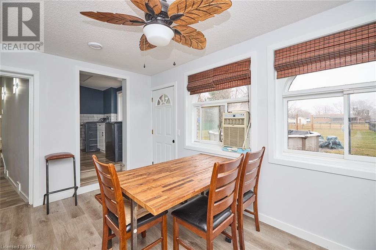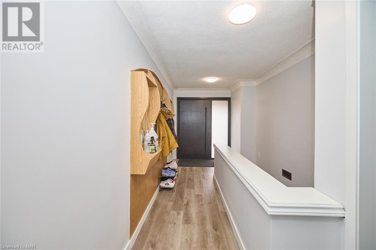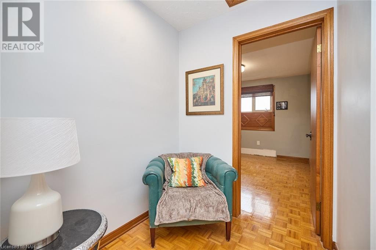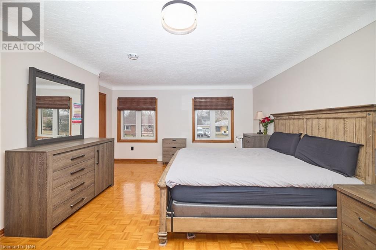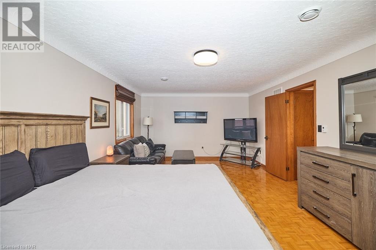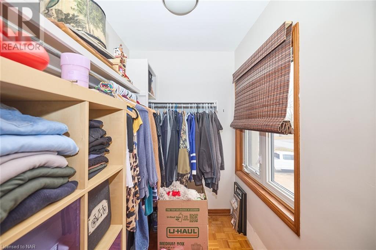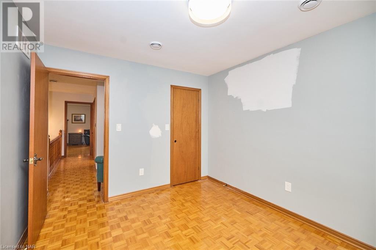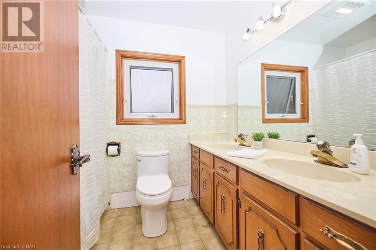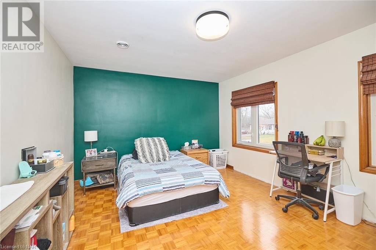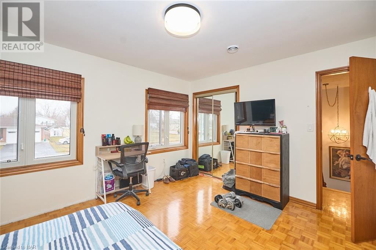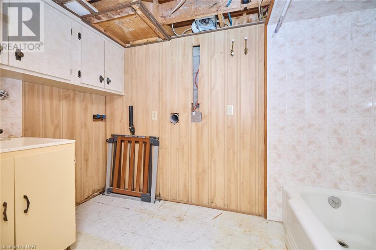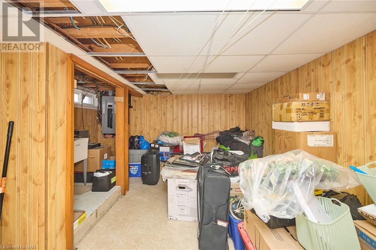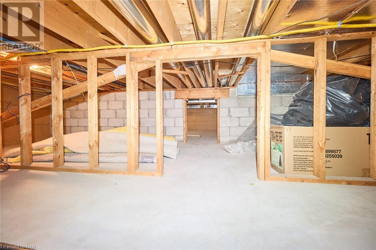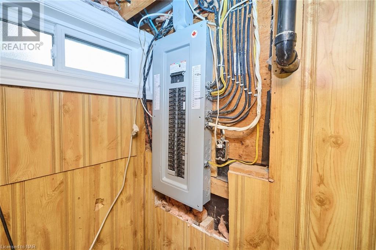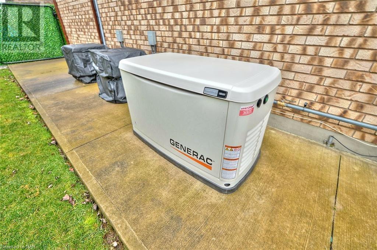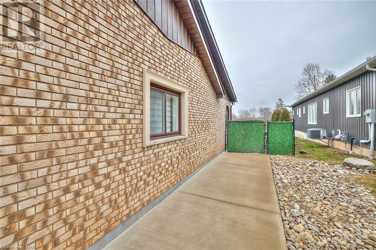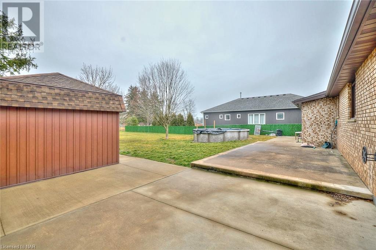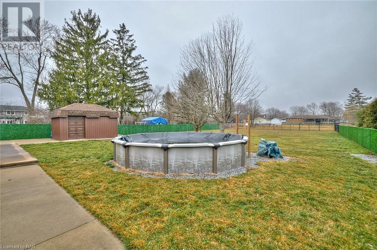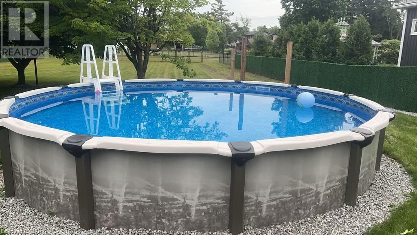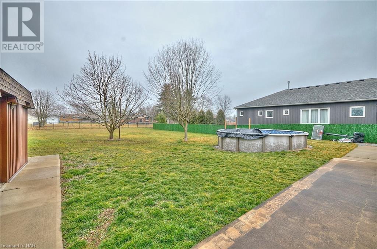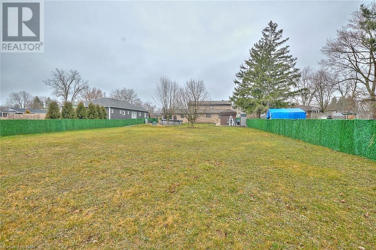4 Bedroom
3 Bathroom
2800 sq. ft
2 Level
Fireplace
Above Ground Pool
Central Air Conditioning
Forced Air
$799,995
Just add your finishing touches to this spacious 2 story brick home in a location that can't be beat, directly across the street from the Fort Erie Lesiureplex, Boys & Girls Club plus skate park. Walking into the spacious foyer you will be instantly impressed by the room sizes and space for every family member. With a large size living room, updated kitchen, bathroom, main floor laundry and bedroom you wont have to worry about finding a space to call your own. This main floor layout could even include the possibility of multi generational living , with a separate bedroom & living room to the left of the front door. Make your main floor the place to rest and relax with two living spaces or a games room for the kids! The upper level boasts three great size bedrooms and a bathroom. The backyard was made for summer days with a large storage shed, 20 ft above ground swimming pool and enough room to play a quick game of catch or add a trampoline! A one car garage and paved front drive keep the curb appeal and make this the house the one you have been dreaming about! (id:38042)
936 Buffalo Road, Fort Erie Property Overview
|
MLS® Number
|
40548294 |
|
Property Type
|
Single Family |
|
Amenities Near By
|
Beach, Golf Nearby, Hospital, Park, Place Of Worship, Playground, Public Transit, Schools |
|
Community Features
|
Quiet Area, Community Centre, School Bus |
|
Equipment Type
|
None, Water Heater |
|
Features
|
Automatic Garage Door Opener |
|
Parking Space Total
|
7 |
|
Pool Type
|
Above Ground Pool |
|
Rental Equipment Type
|
None, Water Heater |
|
Structure
|
Shed |
936 Buffalo Road, Fort Erie Building Features
|
Bathroom Total
|
3 |
|
Bedrooms Above Ground
|
4 |
|
Bedrooms Total
|
4 |
|
Appliances
|
Dryer, Refrigerator, Washer, Range - Gas, Window Coverings, Garage Door Opener |
|
Architectural Style
|
2 Level |
|
Basement Development
|
Partially Finished |
|
Basement Type
|
Partial (partially Finished) |
|
Constructed Date
|
1981 |
|
Construction Style Attachment
|
Detached |
|
Cooling Type
|
Central Air Conditioning |
|
Exterior Finish
|
Brick |
|
Fire Protection
|
Smoke Detectors |
|
Fireplace Fuel
|
Wood |
|
Fireplace Present
|
Yes |
|
Fireplace Total
|
1 |
|
Fireplace Type
|
Other - See Remarks |
|
Foundation Type
|
Block |
|
Half Bath Total
|
1 |
|
Heating Type
|
Forced Air |
|
Stories Total
|
2 |
|
Size Interior
|
2800 |
|
Type
|
House |
|
Utility Water
|
Municipal Water |
936 Buffalo Road, Fort Erie Parking
936 Buffalo Road, Fort Erie Land Details
|
Acreage
|
No |
|
Fence Type
|
Fence |
|
Land Amenities
|
Beach, Golf Nearby, Hospital, Park, Place Of Worship, Playground, Public Transit, Schools |
|
Sewer
|
Municipal Sewage System |
|
Size Depth
|
221 Ft |
|
Size Frontage
|
80 Ft |
|
Size Total Text
|
Under 1/2 Acre |
|
Zoning Description
|
R |
936 Buffalo Road, Fort Erie Rooms
| Floor |
Room Type |
Length |
Width |
Dimensions |
|
Second Level |
5pc Bathroom |
|
|
Measurements not available |
|
Second Level |
Bedroom |
|
|
14'6'' x 12'0'' |
|
Second Level |
Bedroom |
|
|
12'0'' x 10'0'' |
|
Second Level |
Primary Bedroom |
|
|
23'0'' x 13'0'' |
|
Basement |
Storage |
|
|
16'0'' x 12'4'' |
|
Basement |
2pc Bathroom |
|
|
Measurements not available |
|
Main Level |
3pc Bathroom |
|
|
Measurements not available |
|
Main Level |
Bedroom |
|
|
13'2'' x 12'2'' |
|
Main Level |
Sunroom |
|
|
13'2'' x 10'2'' |
|
Main Level |
Bonus Room |
|
|
18' x 13'4'' |
|
Main Level |
Kitchen/dining Room |
|
|
17'0'' x 13'0'' |
|
Main Level |
Living Room |
|
|
22'0'' x 13'0'' |
936 Buffalo Road, Fort Erie Utilities
|
Cable
|
Available |
|
Natural Gas
|
Available |
|
Telephone
|
Available |
