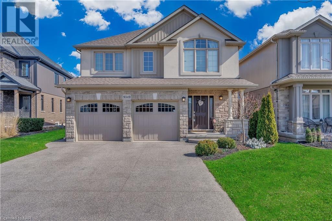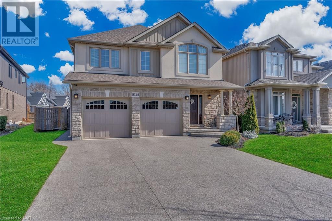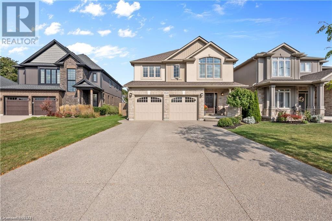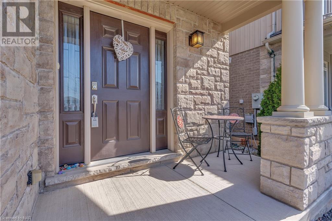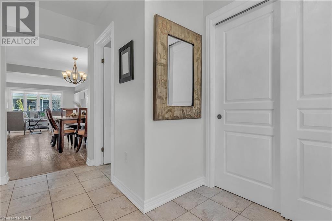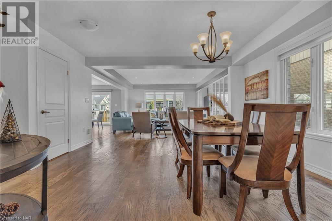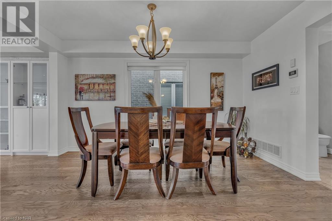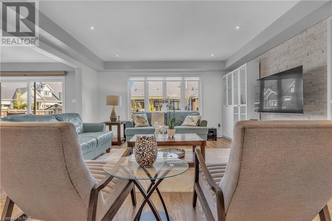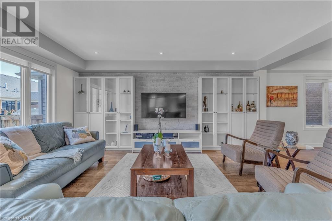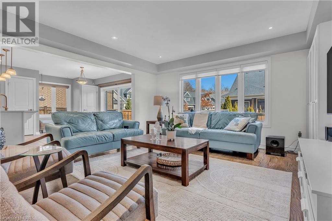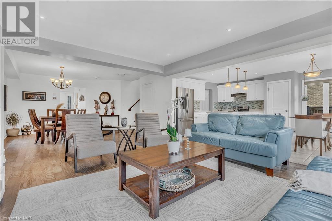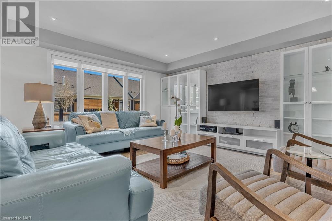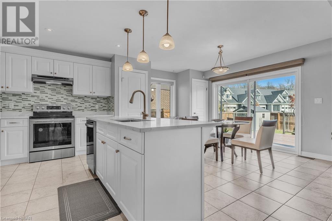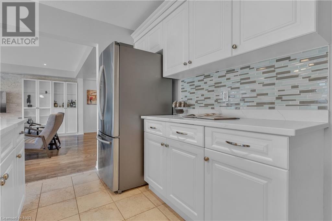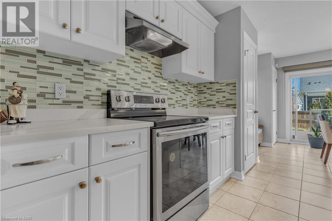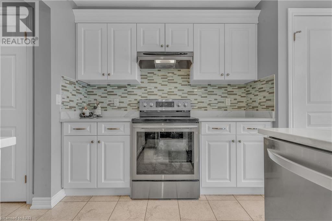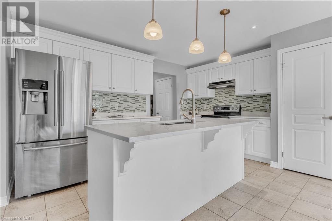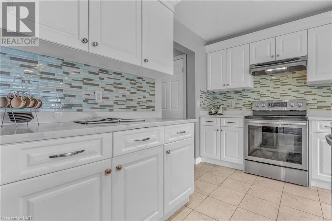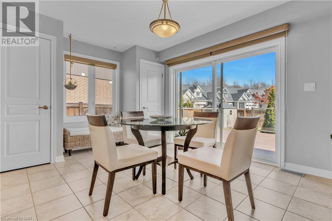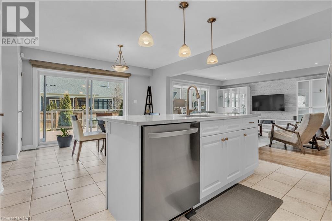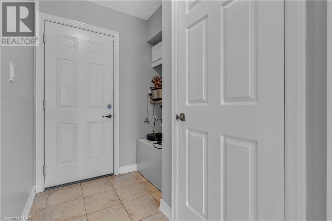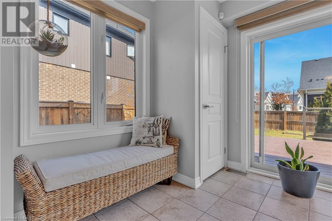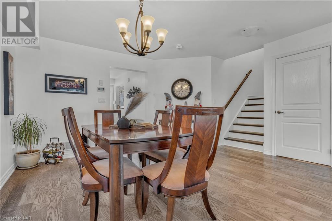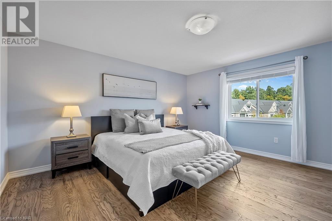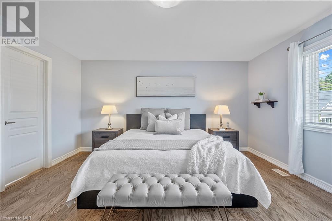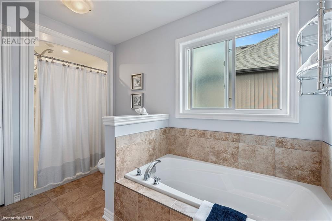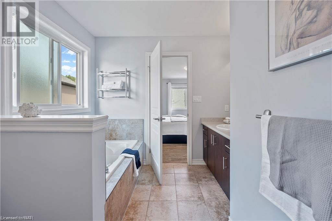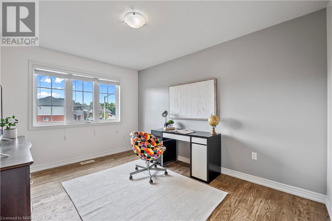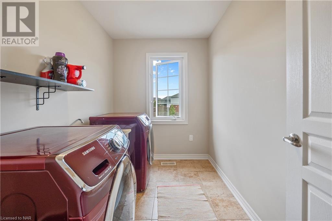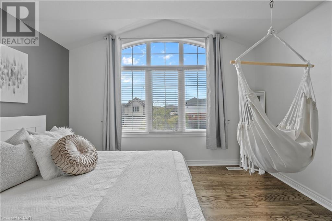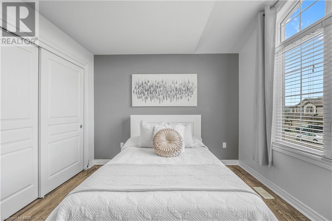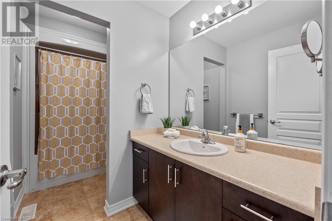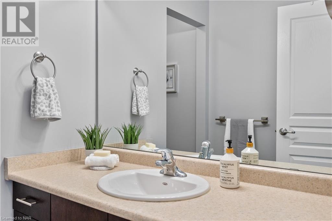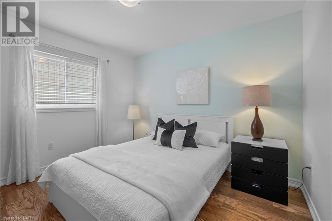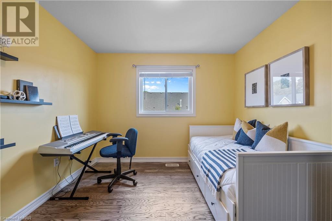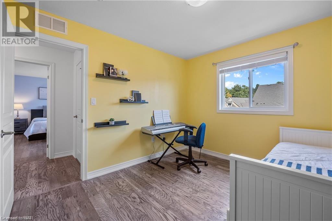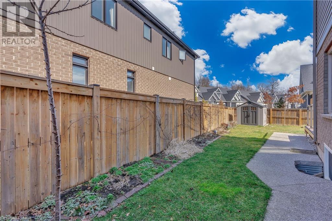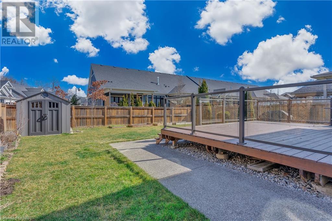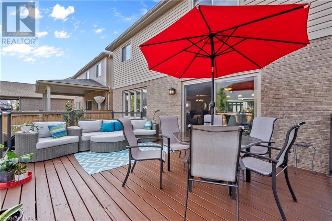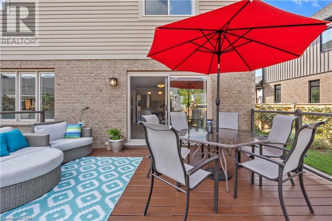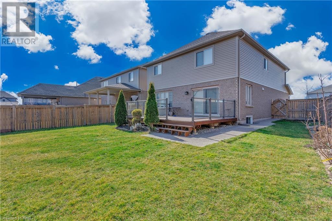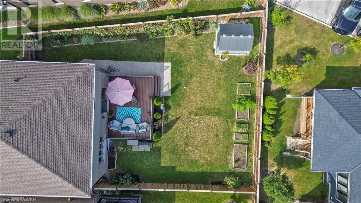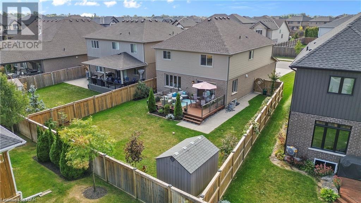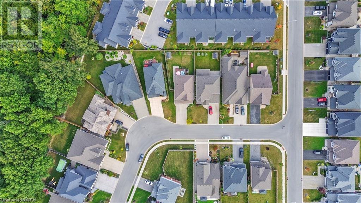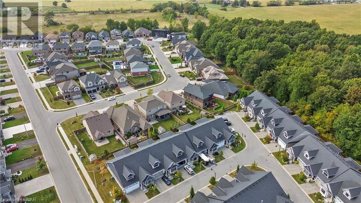4 Bedroom
3 Bathroom
2400 sq. ft
2 Level
Central Air Conditioning
Forced Air
$1,075,000
Welcome to 9349 Madison Crescent, where the pinnacle of family living awaits you in this exquisite 2-storey, 2400 square foot detached home nestled within the prestigious Fernwood Estates. An exclusive enclave, characterized by limited homes, provides a sanctuary for those seeking space, style, and tranquility. As you step inside, you'll be greeted by the newly upgraded quartz countertops in the kitchen and a beautiful stone accent wall, enhancing the comfortable aesthetics of this residence. Designed with a growing family in mind, this floor plan features 4 bedrooms on the upper floor, accompanied by a versatile loft - perfect for those working from home or entertainment. The open-concept main floor boasts a cozy breakfast area, ideal for intimate family gatherings. Situated on a generous semi-corner lot, this property offers ample space for a dream pool, complemented by a stamped concrete driveway with parking for four cars and meticulous landscaping for a grand entrance. The property is located on one of the best streets in the neighbourhood as it has low traffic and seclusion. Crafted by Mountain View Homes and less than 9 years old, this residence seamlessly combines modern comfort with timeless design. The grandeur continues in the master bedroom, featuring not one, but two walk-in closets and a luxurious 4-piece ensuite, providing a blissful escape from the everyday. The unfinished basement serves as your blank canvas, ready for your personal touch to create the ultimate retreat or entertainment haven. Golf enthusiasts will appreciate the proximity to courses, and a wealth of amenities, including grocery stores and plazas, are easily accessible. Situated in an ideal point to reach other areas within the Niagara region, 9349 Madison Crescent is your dream family home waiting to be made your own. Seize the opportunity to elevate your family living experience – make it yours today. (id:38042)
9349 Madison Crescent, Niagara Falls Property Overview
|
MLS® Number
|
40548993 |
|
Property Type
|
Single Family |
|
Amenities Near By
|
Playground, Public Transit, Schools, Shopping |
|
Community Features
|
Quiet Area, School Bus |
|
Equipment Type
|
Water Heater |
|
Parking Space Total
|
6 |
|
Rental Equipment Type
|
Water Heater |
9349 Madison Crescent, Niagara Falls Building Features
|
Bathroom Total
|
3 |
|
Bedrooms Above Ground
|
4 |
|
Bedrooms Total
|
4 |
|
Appliances
|
Dishwasher, Dryer, Refrigerator, Stove, Washer, Hood Fan, Window Coverings |
|
Architectural Style
|
2 Level |
|
Basement Development
|
Unfinished |
|
Basement Type
|
Full (unfinished) |
|
Constructed Date
|
2015 |
|
Construction Style Attachment
|
Detached |
|
Cooling Type
|
Central Air Conditioning |
|
Exterior Finish
|
Aluminum Siding, Metal, Other, Stucco, Vinyl Siding |
|
Fire Protection
|
Smoke Detectors, Alarm System |
|
Foundation Type
|
Poured Concrete |
|
Half Bath Total
|
1 |
|
Heating Fuel
|
Natural Gas |
|
Heating Type
|
Forced Air |
|
Stories Total
|
2 |
|
Size Interior
|
2400 |
|
Type
|
House |
|
Utility Water
|
Municipal Water, Unknown |
9349 Madison Crescent, Niagara Falls Parking
9349 Madison Crescent, Niagara Falls Land Details
|
Access Type
|
Road Access |
|
Acreage
|
No |
|
Land Amenities
|
Playground, Public Transit, Schools, Shopping |
|
Sewer
|
Municipal Sewage System |
|
Size Depth
|
118 Ft |
|
Size Frontage
|
40 Ft |
|
Size Total Text
|
Under 1/2 Acre |
|
Zoning Description
|
R1 |
9349 Madison Crescent, Niagara Falls Rooms
| Floor |
Room Type |
Length |
Width |
Dimensions |
|
Second Level |
3pc Bathroom |
|
|
Measurements not available |
|
Second Level |
4pc Bathroom |
|
|
Measurements not available |
|
Second Level |
Laundry Room |
|
|
Measurements not available |
|
Second Level |
Loft |
|
|
10'0'' x 13'10'' |
|
Second Level |
Bedroom |
|
|
12'8'' x 10'2'' |
|
Second Level |
Bedroom |
|
|
11'2'' x 10'2'' |
|
Second Level |
Bedroom |
|
|
10'2'' x 11'2'' |
|
Second Level |
Primary Bedroom |
|
|
14'2'' x 14'9'' |
|
Main Level |
2pc Bathroom |
|
|
Measurements not available |
|
Main Level |
Dining Room |
|
|
14'6'' x 13'8'' |
|
Main Level |
Great Room |
|
|
14'6'' x 16'7'' |
|
Main Level |
Kitchen |
|
|
14'2'' x 19'3'' |
