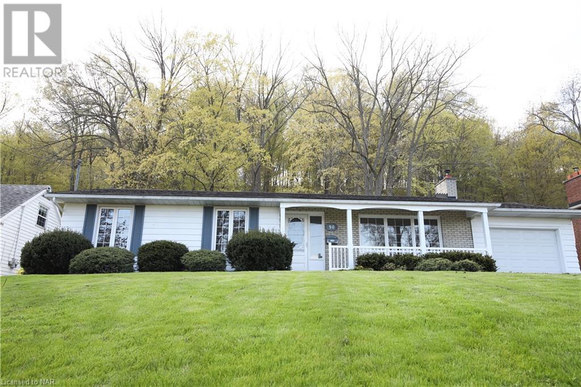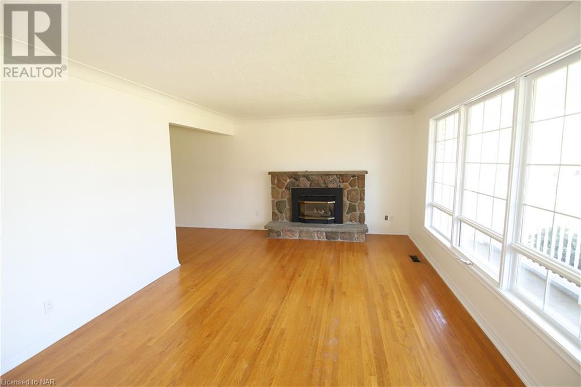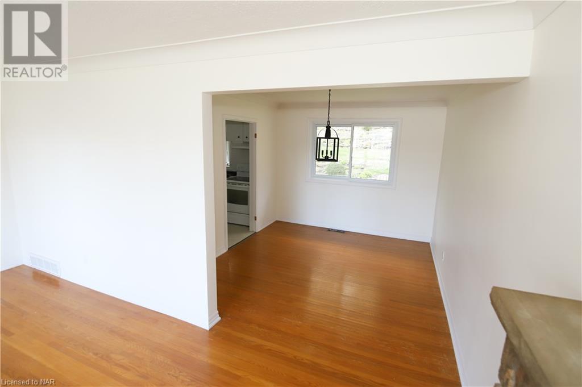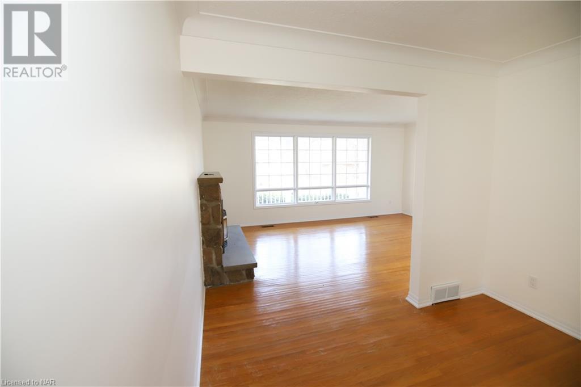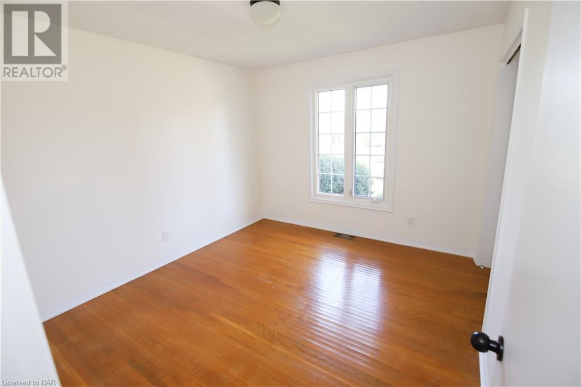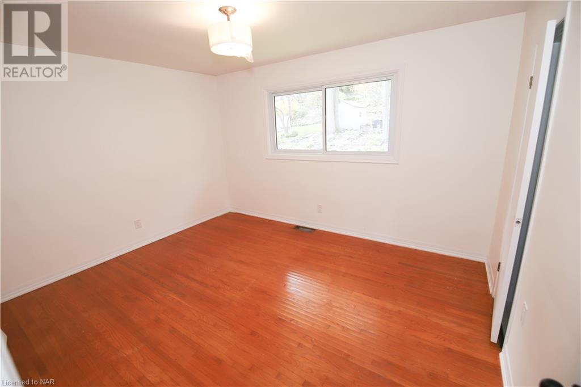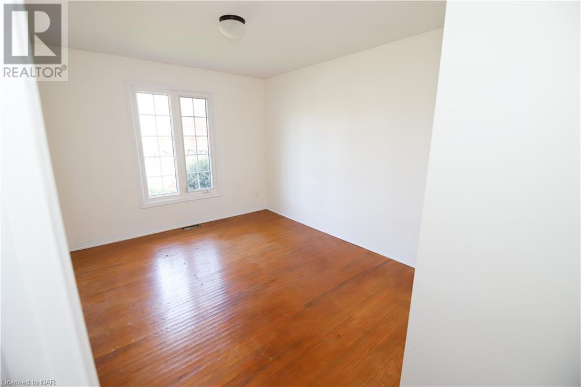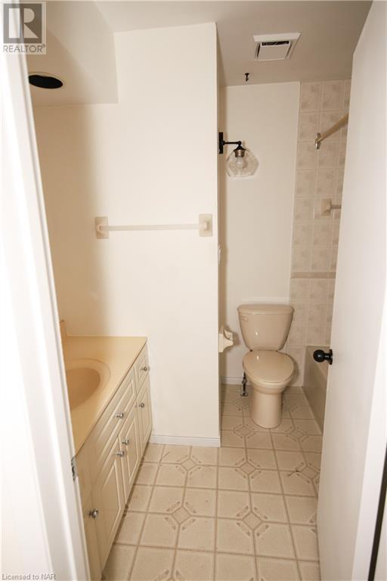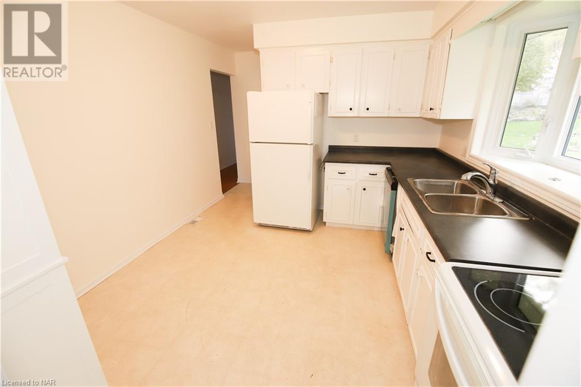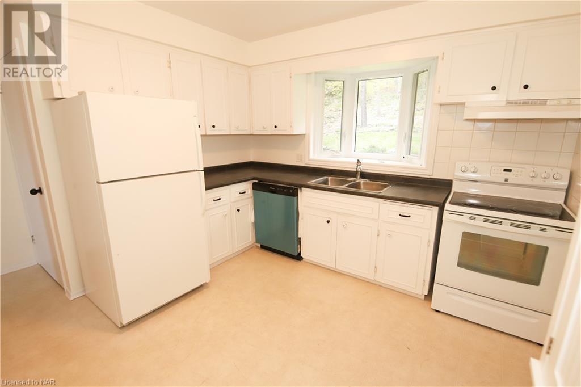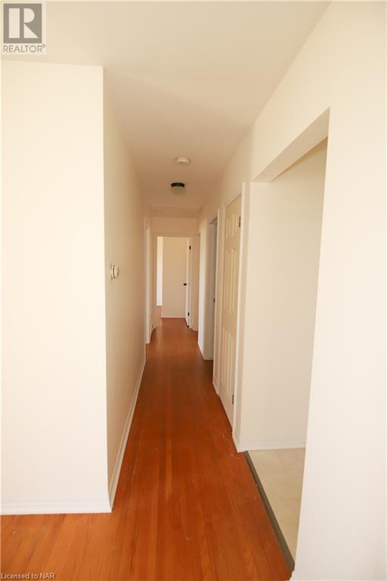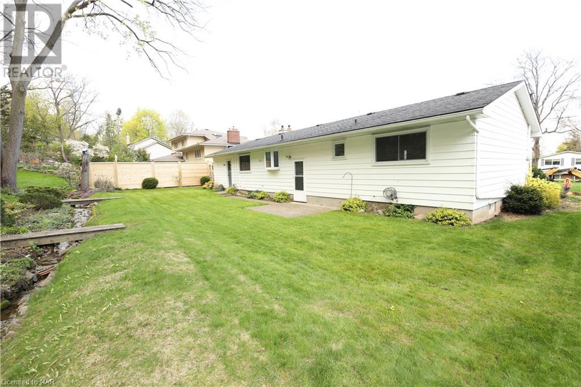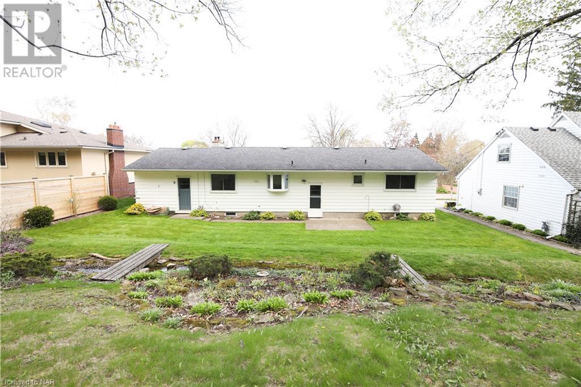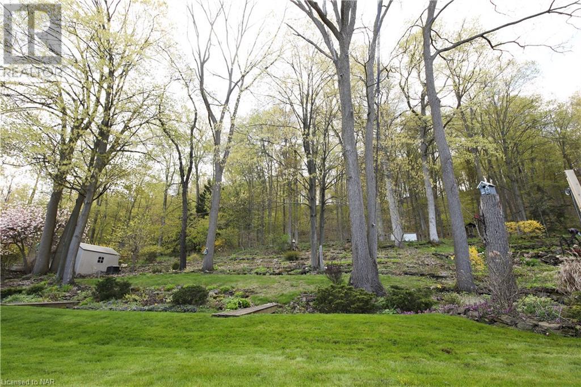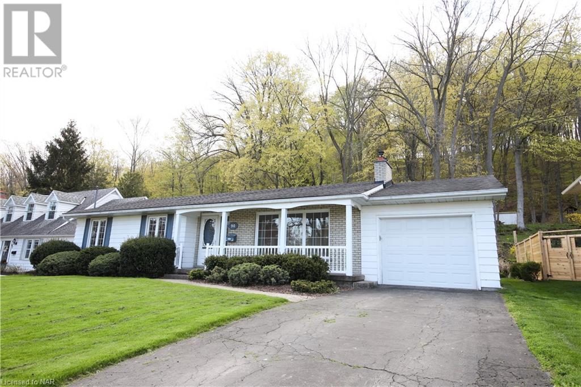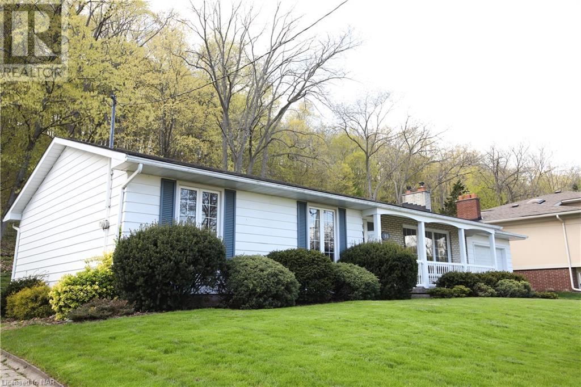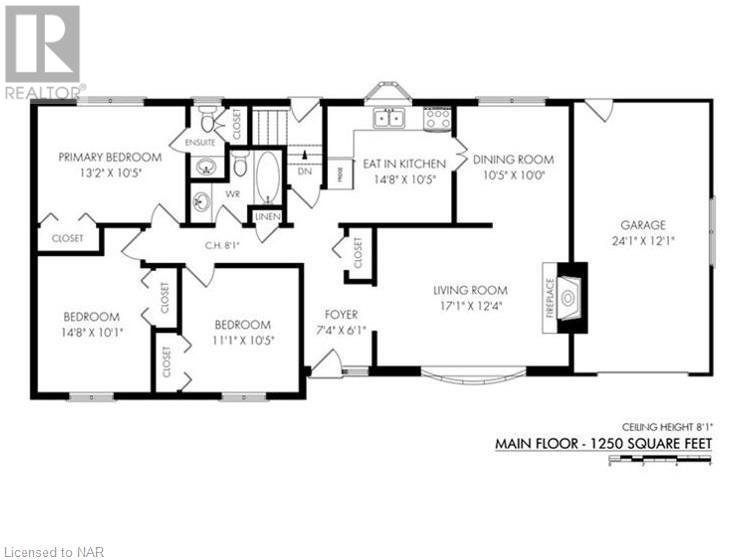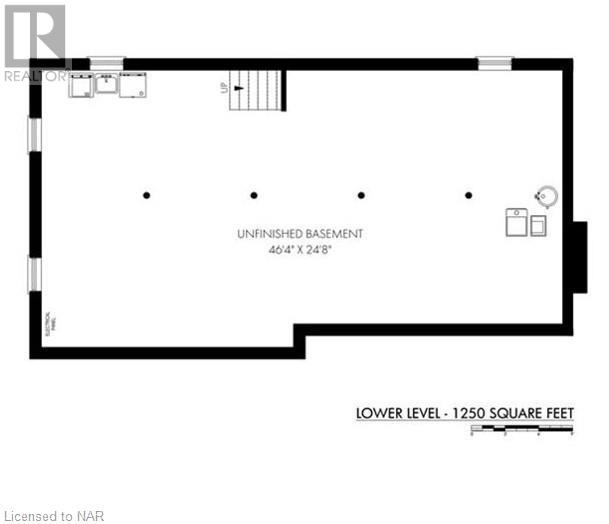3 Bedroom
2 Bathroom
1250 sq. ft
Bungalow
Central Air Conditioning
Forced Air
$940,000
Ideal setting for this charming 3-bedroom, 2-bathroom bungalow, boasting 1,250 sq. ft. of living space. Featuring hardwood flooring throughout, a spacious and bright living room, a separate dining area, and an eat-in kitchen with new countertops. The master bedroom includes double closets and a 2-piece ensuite. The property also offers an unfinished basement and an attached single-car garage. Nestled on a picturesque 77x455 ft. escarpment lot adorned with mature trees, a stream, and abundant wildlife. Conveniently located near the QEW with easy access to parks, schools, and amenities. (id:38042)
90 Dorchester Road, Grimsby Property Overview
|
MLS® Number
|
40580431 |
|
Property Type
|
Single Family |
|
Amenities Near By
|
Hospital, Park, Schools |
|
Community Features
|
Quiet Area |
|
Features
|
Conservation/green Belt, Paved Driveway |
|
Parking Space Total
|
4 |
90 Dorchester Road, Grimsby Building Features
|
Bathroom Total
|
2 |
|
Bedrooms Above Ground
|
3 |
|
Bedrooms Total
|
3 |
|
Architectural Style
|
Bungalow |
|
Basement Development
|
Unfinished |
|
Basement Type
|
Full (unfinished) |
|
Constructed Date
|
1969 |
|
Construction Style Attachment
|
Detached |
|
Cooling Type
|
Central Air Conditioning |
|
Exterior Finish
|
Brick, Vinyl Siding |
|
Foundation Type
|
Block |
|
Half Bath Total
|
1 |
|
Heating Fuel
|
Natural Gas |
|
Heating Type
|
Forced Air |
|
Stories Total
|
1 |
|
Size Interior
|
1250 |
|
Type
|
House |
|
Utility Water
|
Municipal Water |
90 Dorchester Road, Grimsby Parking
90 Dorchester Road, Grimsby Land Details
|
Access Type
|
Highway Nearby |
|
Acreage
|
No |
|
Land Amenities
|
Hospital, Park, Schools |
|
Sewer
|
Municipal Sewage System |
|
Size Frontage
|
77 Ft |
|
Size Irregular
|
0.804 |
|
Size Total
|
0.804 Ac|1/2 - 1.99 Acres |
|
Size Total Text
|
0.804 Ac|1/2 - 1.99 Acres |
|
Zoning Description
|
R1 |
90 Dorchester Road, Grimsby Rooms
| Floor |
Room Type |
Length |
Width |
Dimensions |
|
Main Level |
4pc Bathroom |
|
|
Measurements not available |
|
Main Level |
Bedroom |
|
|
11'1'' x 10'5'' |
|
Main Level |
Bedroom |
|
|
14'8'' x 10'1'' |
|
Main Level |
Full Bathroom |
|
|
Measurements not available |
|
Main Level |
Primary Bedroom |
|
|
13'2'' x 10'5'' |
|
Main Level |
Kitchen |
|
|
14'8'' x 10'5'' |
|
Main Level |
Dining Room |
|
|
10'5'' x 10'0'' |
|
Main Level |
Living Room |
|
|
17'1'' x 12'1'' |
