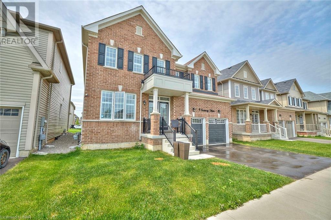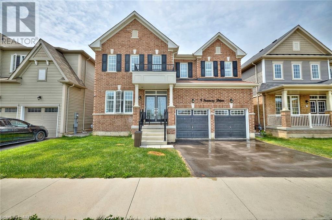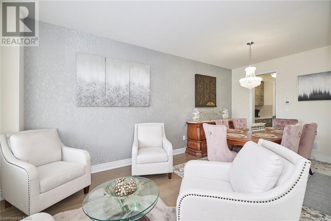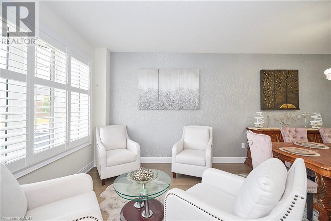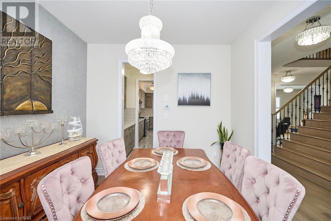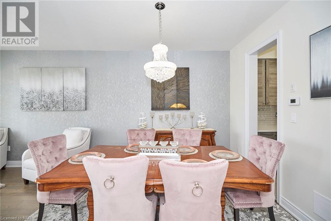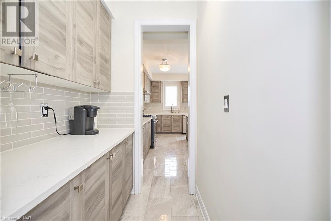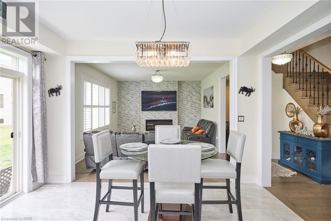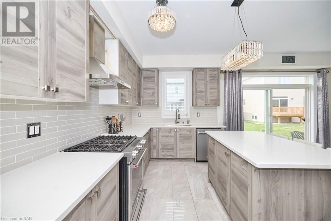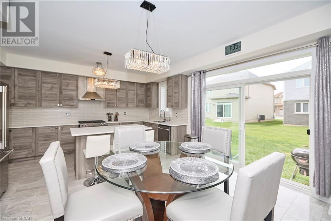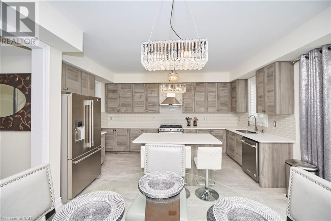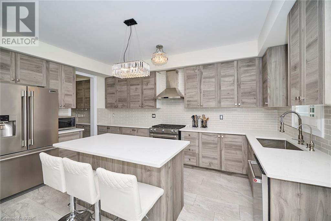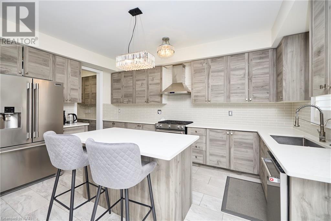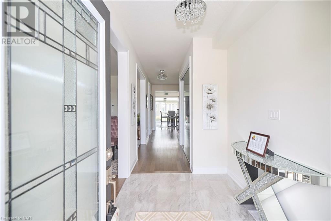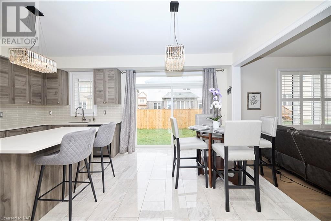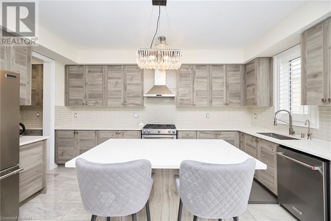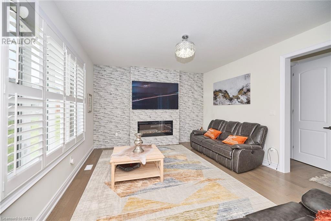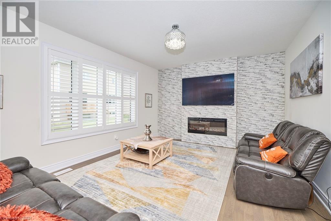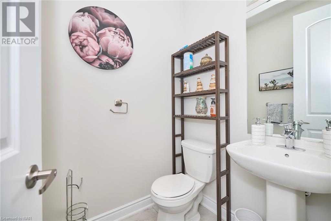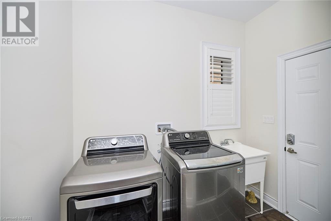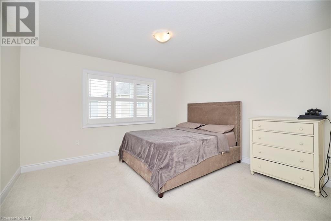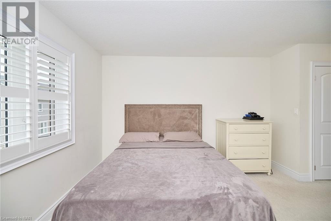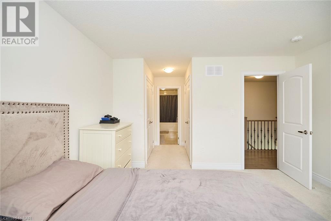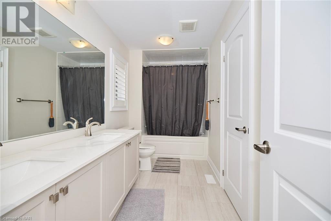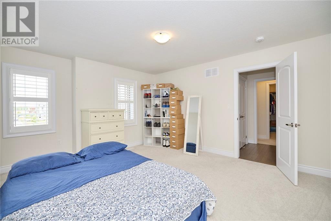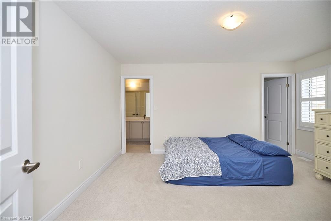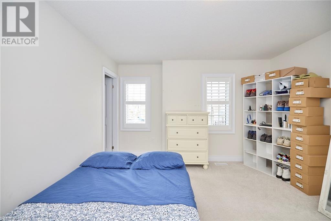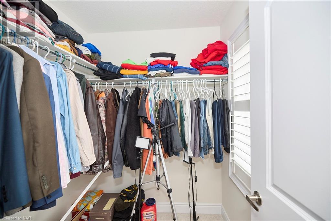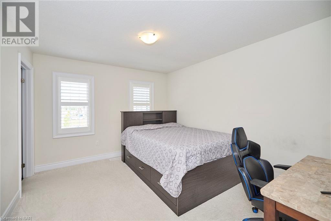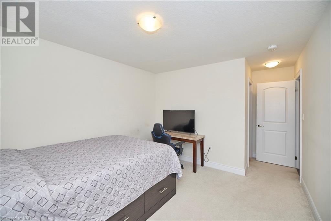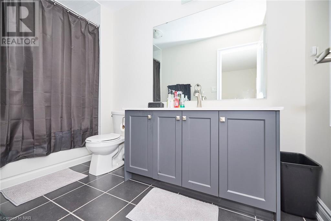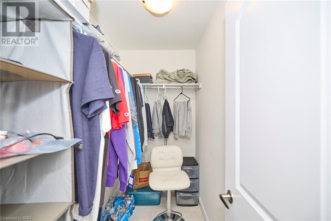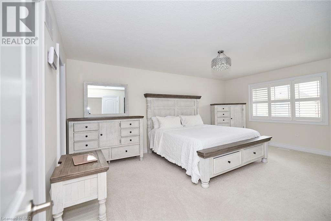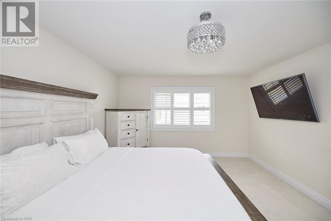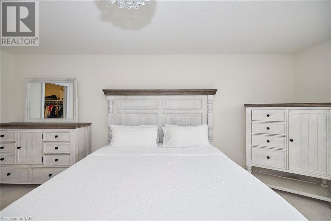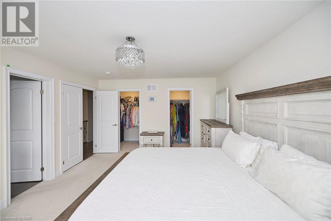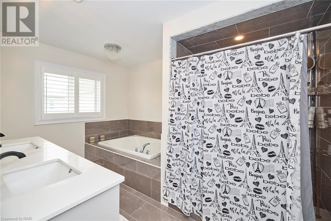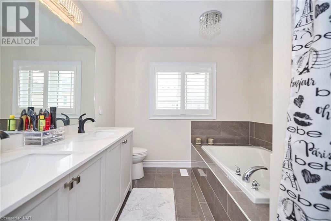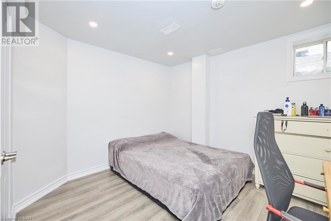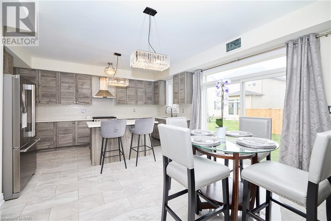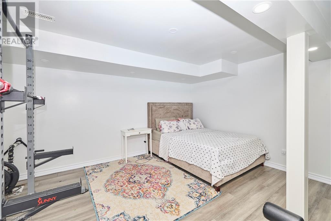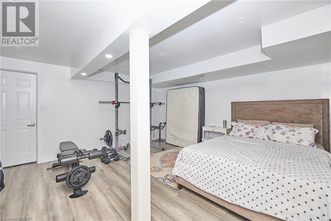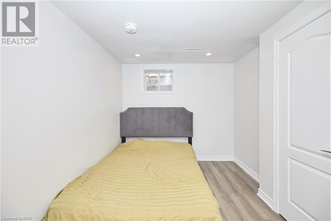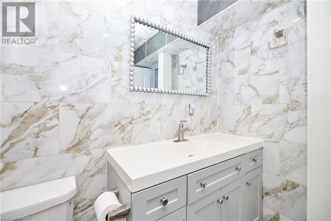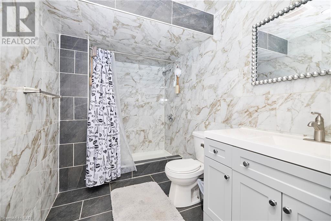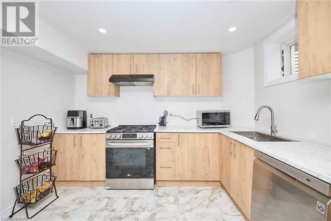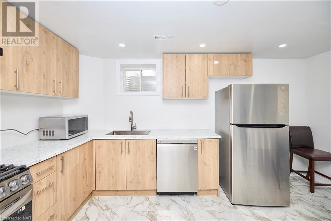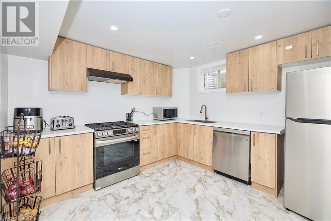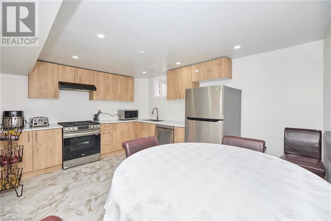6 Bedroom
5 Bathroom
2825 sq. ft
2 Level
Central Air Conditioning
Forced Air
$1,059,000
Discover the epitome of modern elegance and functionality with this stunning 2021-built home at 9 SEANESY Drive, Thorold, Ontario. This all-brick, two-storey gem offers a perfect blend of luxury and practicality, making it an ideal choice for those seeking a sophisticated living space with an in-law suite below. The home boasts a chic, gourmet kitchen complete with a spacious island, butler's pantry, and quartz countertops, complemented by stylish cabinetry. With six bedrooms and ample storage, this residence is well-suited for a growing family or those desiring space for guests or a home office. The lower level reveals a fully complete in-law suite, offering both privacy and comfort, making it an excellent space for extended family. The main level's laundry, high-quality flooring, and a double garage with additional storage underscore the home's blend of elegance and convenience. Located in a prime area with proximity to shopping, schools, golf courses, and transportation, the property combines comfort with accessibility. The outdoor space, featuring a porch for year-round enjoyment. Key features include: - A fully finished in-law suite in the lower level. - Luxurious finishes throughout, including two walk-in closets, butler's pantry, and quality flooring thru-out the main level, stone counters, fireplace in great room. - All rooms are generous in size to accommodate a growing family - The lower level offers beautiful kitchen tile flooring, a luxury bathroom, 2 bedrooms, a living room with full space for a 2nd family. - This home is totally equipped with appliances with 2 kitchens and a common laundry area, - Modern appliances such as a gas stove, refrigerator, washer, dryer, and dishwasher. - Concrete foundation and a solid brick exterior for lasting durability. This home is not just a living space but a statement of refined living in Thorold, offering a unique lifestyle opportunity for discerning buyers. (id:38042)
9 Seanesy Drive, Thorold Property Overview
|
MLS® Number
|
40544915 |
|
Property Type
|
Single Family |
|
Amenities Near By
|
Golf Nearby, Park, Schools, Shopping |
|
Communication Type
|
High Speed Internet |
|
Equipment Type
|
Water Heater |
|
Features
|
Paved Driveway, In-law Suite |
|
Parking Space Total
|
4 |
|
Rental Equipment Type
|
Water Heater |
|
Structure
|
Porch |
9 Seanesy Drive, Thorold Building Features
|
Bathroom Total
|
5 |
|
Bedrooms Above Ground
|
4 |
|
Bedrooms Below Ground
|
2 |
|
Bedrooms Total
|
6 |
|
Appliances
|
Central Vacuum - Roughed In, Dishwasher, Dryer, Refrigerator, Washer, Gas Stove(s) |
|
Architectural Style
|
2 Level |
|
Basement Development
|
Finished |
|
Basement Type
|
Full (finished) |
|
Constructed Date
|
2021 |
|
Construction Style Attachment
|
Detached |
|
Cooling Type
|
Central Air Conditioning |
|
Exterior Finish
|
Brick |
|
Half Bath Total
|
2 |
|
Heating Type
|
Forced Air |
|
Stories Total
|
2 |
|
Size Interior
|
2825 |
|
Type
|
House |
|
Utility Water
|
Municipal Water |
9 Seanesy Drive, Thorold Parking
9 Seanesy Drive, Thorold Land Details
|
Acreage
|
No |
|
Land Amenities
|
Golf Nearby, Park, Schools, Shopping |
|
Sewer
|
Municipal Sewage System |
|
Size Depth
|
92 Ft |
|
Size Frontage
|
44 Ft |
|
Size Irregular
|
0.093 |
|
Size Total
|
0.093 Ac|under 1/2 Acre |
|
Size Total Text
|
0.093 Ac|under 1/2 Acre |
|
Zoning Description
|
R1d-3 |
9 Seanesy Drive, Thorold Rooms
| Floor |
Room Type |
Length |
Width |
Dimensions |
|
Second Level |
Bedroom |
|
|
14'0'' x 12'3'' |
|
Second Level |
4pc Bathroom |
|
|
Measurements not available |
|
Second Level |
5pc Bathroom |
|
|
Measurements not available |
|
Second Level |
5pc Bathroom |
|
|
Measurements not available |
|
Second Level |
Bedroom |
|
|
13'0'' x 12'3'' |
|
Second Level |
Bedroom |
|
|
13'0'' x 10'10'' |
|
Second Level |
Primary Bedroom |
|
|
12'10'' x 18'3'' |
|
Basement |
Bedroom |
|
|
13'4'' x 9'0'' |
|
Basement |
Bedroom |
|
|
10'0'' x 11'0'' |
|
Basement |
Storage |
|
|
5'0'' x 11'0'' |
|
Basement |
Kitchen |
|
|
11'0'' x 15'0'' |
|
Basement |
Recreation Room |
|
|
16'0'' x 15'0'' |
|
Main Level |
2pc Bathroom |
|
|
Measurements not available |
|
Main Level |
2pc Bathroom |
|
|
Measurements not available |
|
Main Level |
Pantry |
|
|
4'6'' x 5'6'' |
|
Main Level |
Foyer |
|
|
6'4'' x 8'5'' |
|
Main Level |
Great Room |
|
|
17'0'' x 14'0'' |
|
Main Level |
Laundry Room |
|
|
7'5'' x 8'3'' |
|
Main Level |
Kitchen |
|
|
18'6'' x 15'0'' |
|
Main Level |
Living Room/dining Room |
|
|
19'4'' x 9'10'' |
9 Seanesy Drive, Thorold Utilities
|
Cable
|
Available |
|
Electricity
|
Available |
|
Telephone
|
Available |
