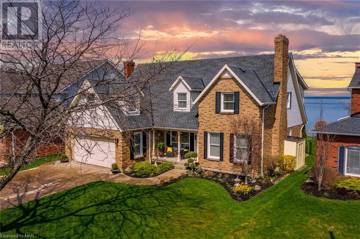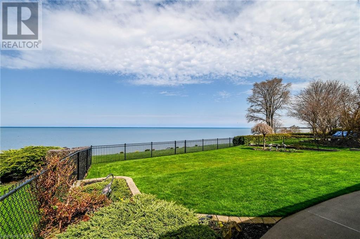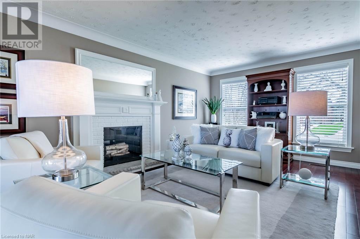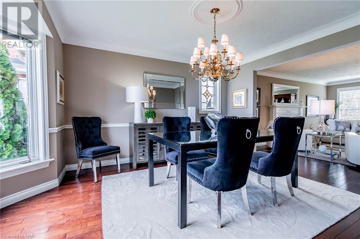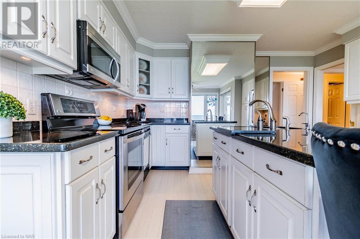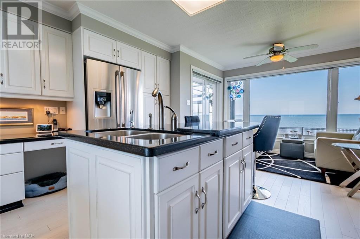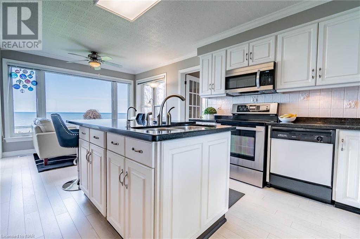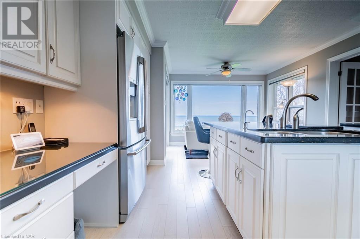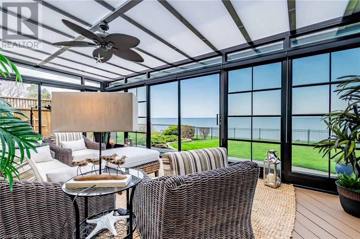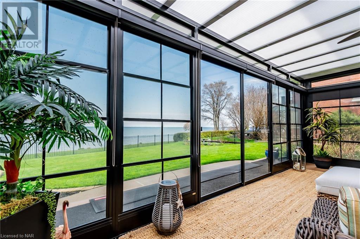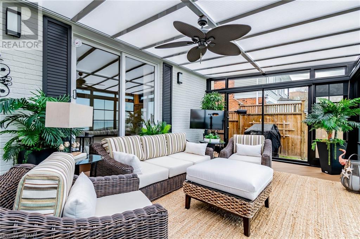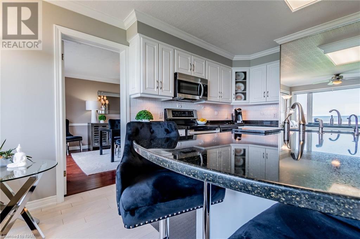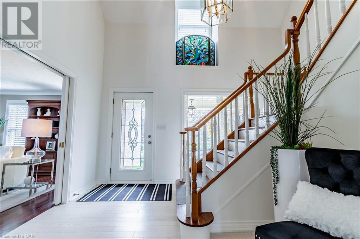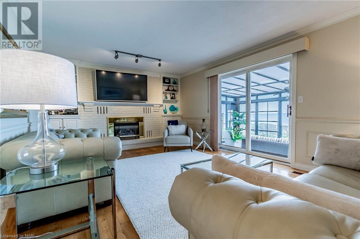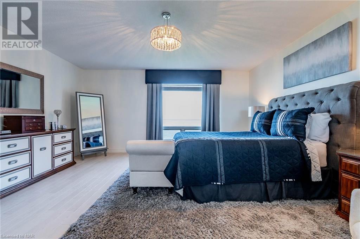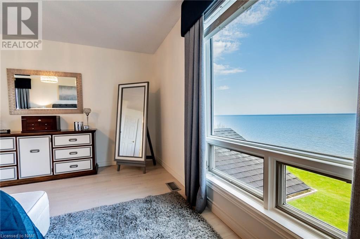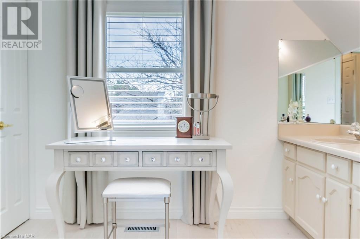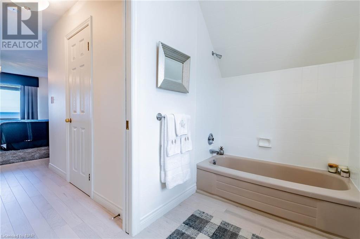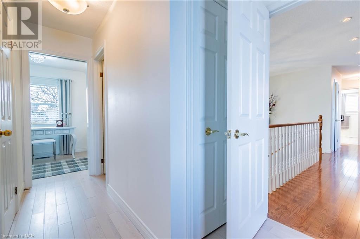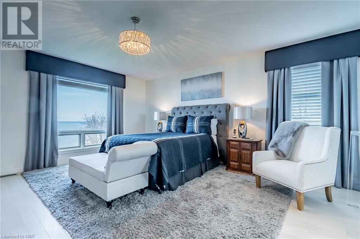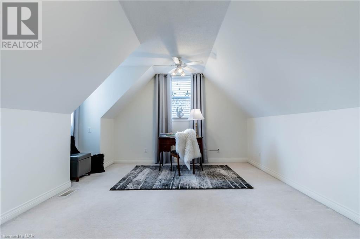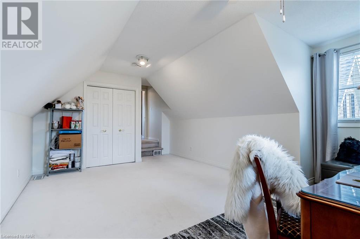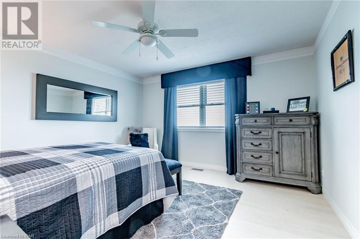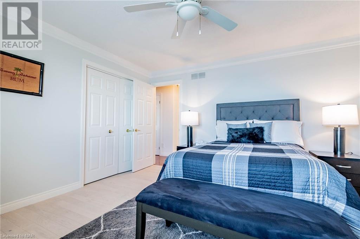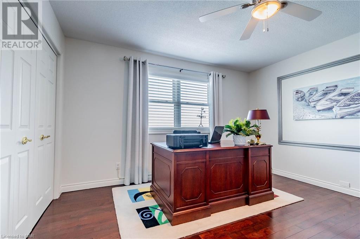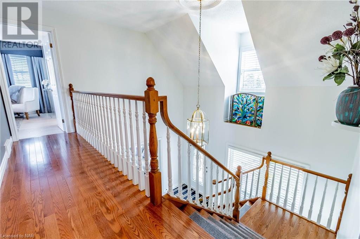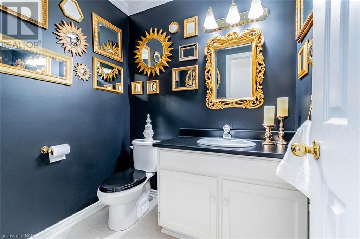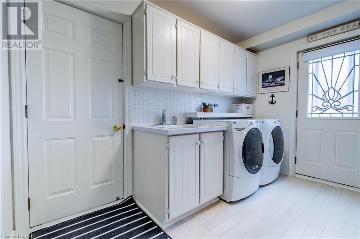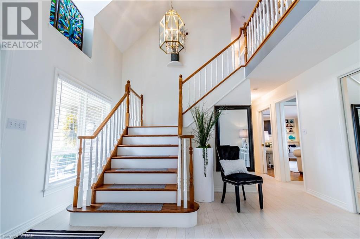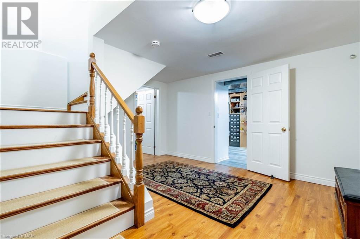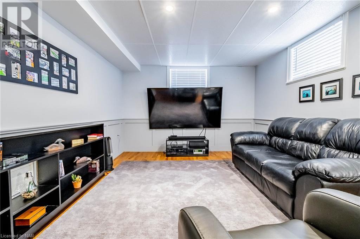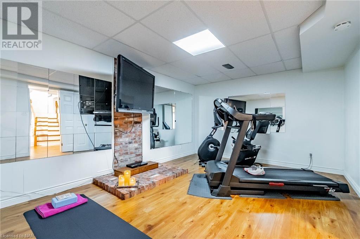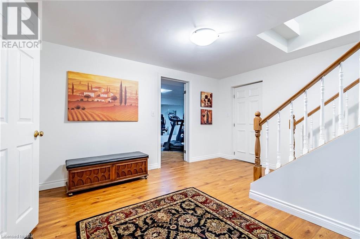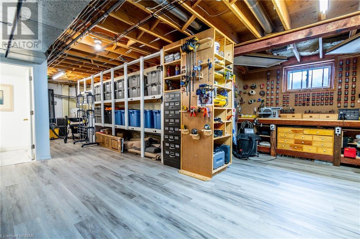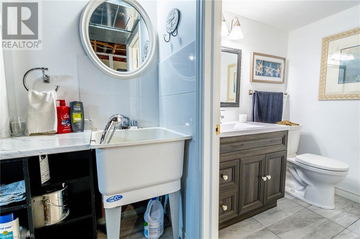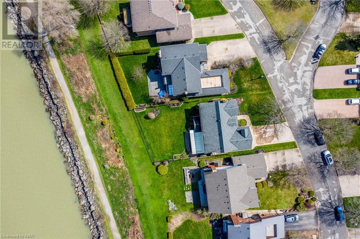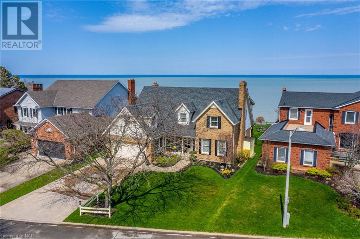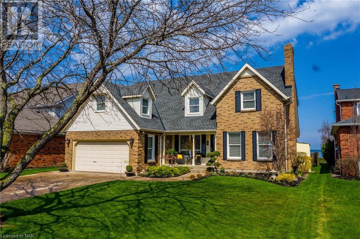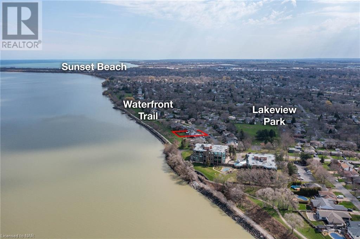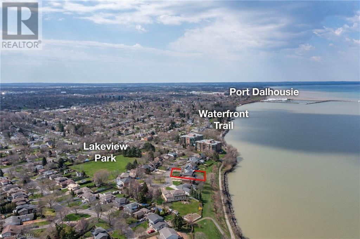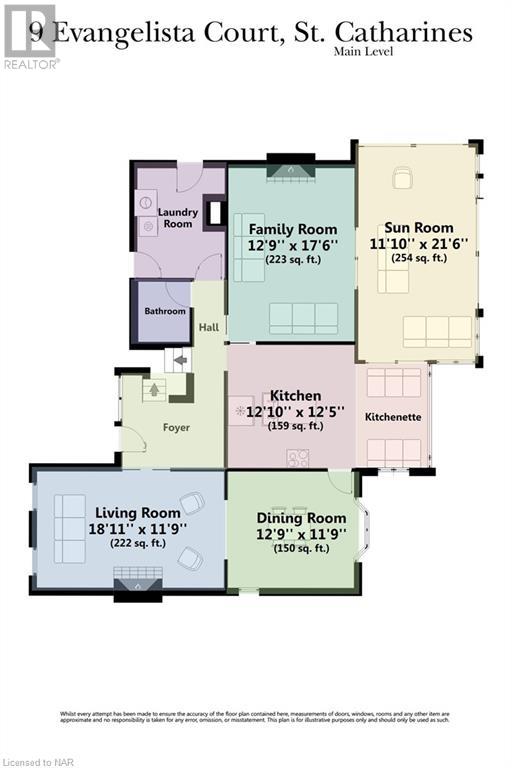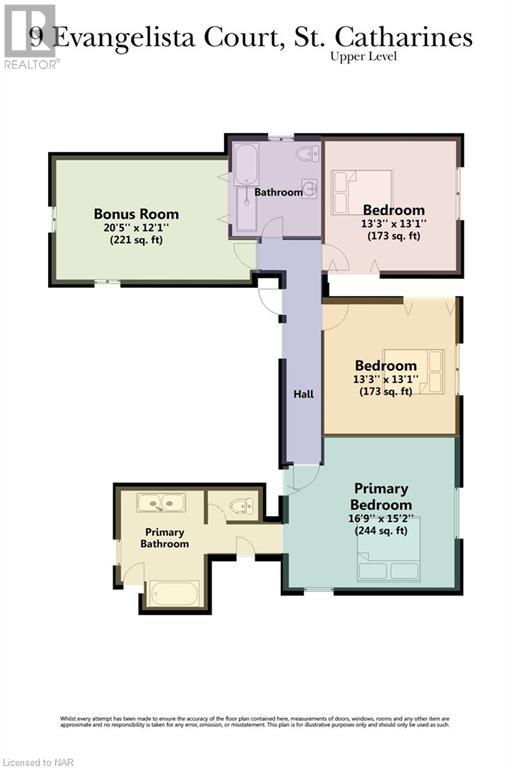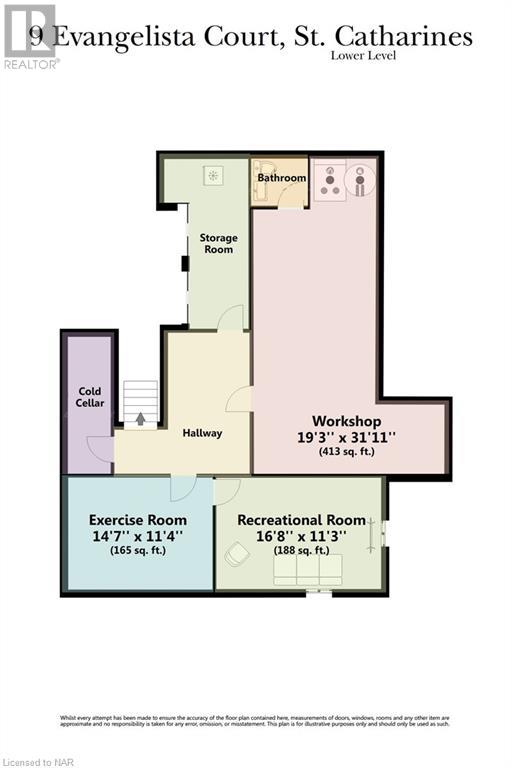3 Bedroom
4 Bathroom
3800 sq. ft
2 Level
Fireplace
Central Air Conditioning
Forced Air
Waterfront
Landscaped
$1,925,000
Spectacular unobstructed lakeviews.. if you channel your inner peace from rolling waves and sunsets this could be your Zen space. 9 Evangelista Crt is a 2800 Sq Ft 2 storey home built by Kenmore homes in 1984. Located on a secluded cul de sac at the very end of Geneva St.,there are Panoramic views from almost every room in the home whether dining formally, brunching at the breakfast bar, or reading in the family room. The fully enclosed sunroom is open to the family room or kitchen from sliding doors and features floor to ceiling windows on all 3 sides with built in shades. This is sure to become your favourite place to lounge or entertain! Three very spacious bedrooms located on the 2nd floor along the back of the house also have spectacular views. The large bonus room at the front has endless use possibilities...as a 4th bedroom, office, playroom, music room, nanny quarters ? The primary bedroom is 16'9 x 15'2 plus a walk in closet and ensuite 4 pc bath and waking to that view is heavenly!! Lets not forget the basement level where we find not only a 16'8 x 11'3 family room that could easily be a media room but also a full size exercise room and a workshop worthy of Tim the Toolman..lots of storage space plus a bath on this floor.. Main floor laundry room with closet has access to the 2 car garage and to the gated side yard as well. The back yard is fully fenced and gated with black open work metal to take full advantage of the stunning scenery . Featuring the amenities of an executive home and the warmth and charm of a family home you wont be disappointed.. (id:38042)
9 Evangelista Court, St. Catharines Property Overview
|
MLS® Number
|
40568843 |
|
Property Type
|
Single Family |
|
Amenities Near By
|
Beach |
|
Equipment Type
|
None |
|
Features
|
Cul-de-sac, Southern Exposure, Automatic Garage Door Opener |
|
Parking Space Total
|
6 |
|
Rental Equipment Type
|
None |
|
Water Front Name
|
Lake Ontario |
|
Water Front Type
|
Waterfront |
9 Evangelista Court, St. Catharines Building Features
|
Bathroom Total
|
4 |
|
Bedrooms Above Ground
|
3 |
|
Bedrooms Total
|
3 |
|
Appliances
|
Central Vacuum, Dishwasher, Dryer, Garburator, Refrigerator, Stove, Water Meter, Washer, Microwave Built-in, Hood Fan, Window Coverings, Garage Door Opener |
|
Architectural Style
|
2 Level |
|
Basement Development
|
Finished |
|
Basement Type
|
Full (finished) |
|
Constructed Date
|
1984 |
|
Construction Style Attachment
|
Detached |
|
Cooling Type
|
Central Air Conditioning |
|
Exterior Finish
|
Brick Veneer |
|
Fire Protection
|
Smoke Detectors |
|
Fireplace Fuel
|
Wood |
|
Fireplace Present
|
Yes |
|
Fireplace Total
|
2 |
|
Fireplace Type
|
Roughed In,other - See Remarks |
|
Fixture
|
Ceiling Fans |
|
Foundation Type
|
Poured Concrete |
|
Half Bath Total
|
2 |
|
Heating Fuel
|
Natural Gas |
|
Heating Type
|
Forced Air |
|
Stories Total
|
2 |
|
Size Interior
|
3800 |
|
Type
|
House |
|
Utility Water
|
Municipal Water |
9 Evangelista Court, St. Catharines Parking
9 Evangelista Court, St. Catharines Land Details
|
Access Type
|
Water Access, Road Access |
|
Acreage
|
No |
|
Fence Type
|
Fence |
|
Land Amenities
|
Beach |
|
Landscape Features
|
Landscaped |
|
Sewer
|
Municipal Sewage System |
|
Size Depth
|
135 Ft |
|
Size Frontage
|
61 Ft |
|
Size Total Text
|
Under 1/2 Acre |
|
Surface Water
|
Lake |
|
Zoning Description
|
R1 |
9 Evangelista Court, St. Catharines Rooms
| Floor |
Room Type |
Length |
Width |
Dimensions |
|
Second Level |
4pc Bathroom |
|
|
Measurements not available |
|
Second Level |
4pc Bathroom |
|
|
Measurements not available |
|
Second Level |
Bonus Room |
|
|
20'5'' x 12'1'' |
|
Second Level |
Bedroom |
|
|
13'3'' x 13'1'' |
|
Second Level |
Bedroom |
|
|
13'3'' x 13'1'' |
|
Second Level |
Primary Bedroom |
|
|
16'9'' x 15'2'' |
|
Basement |
2pc Bathroom |
|
|
Measurements not available |
|
Basement |
Workshop |
|
|
31'11'' x 19'3'' |
|
Basement |
Exercise Room |
|
|
14'7'' x 11'4'' |
|
Basement |
Recreation Room |
|
|
16'8'' x 11'3'' |
|
Main Level |
2pc Bathroom |
|
|
Measurements not available |
|
Main Level |
Eat In Kitchen |
|
|
19'10'' x 12'5'' |
|
Main Level |
Sunroom |
|
|
21'6'' x 11'10'' |
|
Main Level |
Dining Room |
|
|
12'9'' x 11'9'' |
|
Main Level |
Family Room |
|
|
17'6'' x 12'9'' |
|
Main Level |
Living Room |
|
|
18'11'' x 11'9'' |
