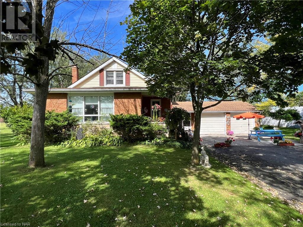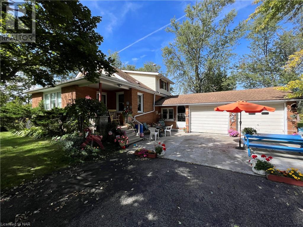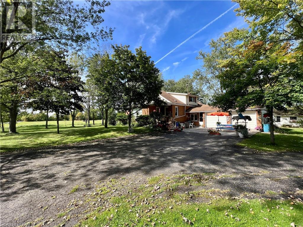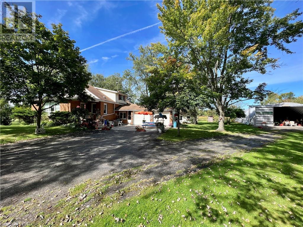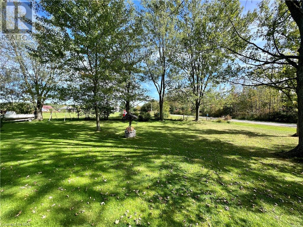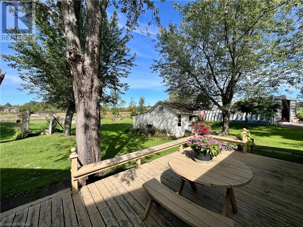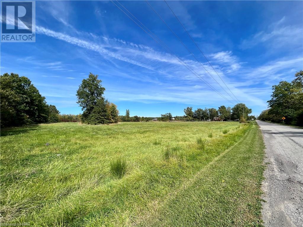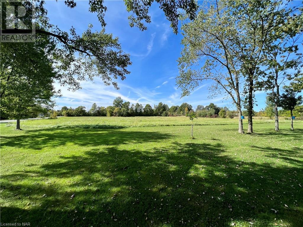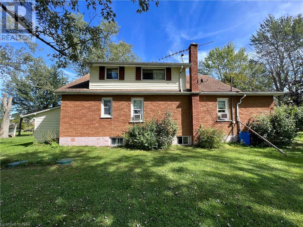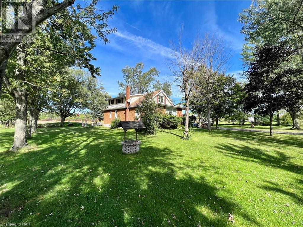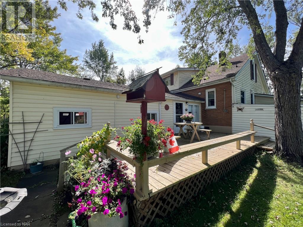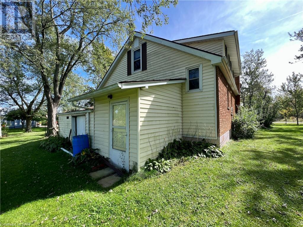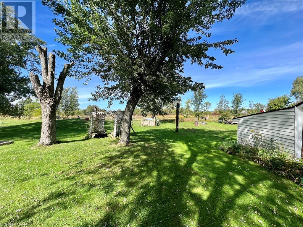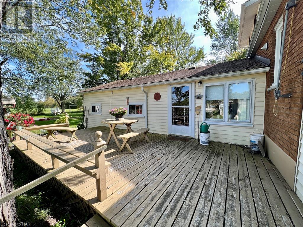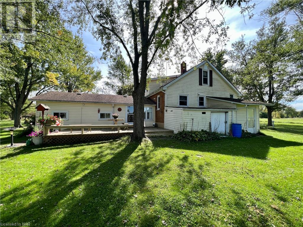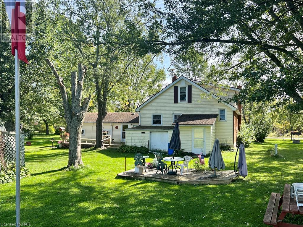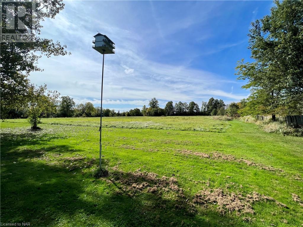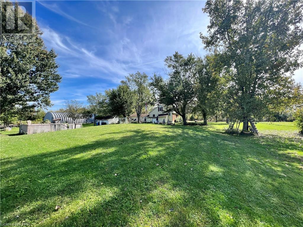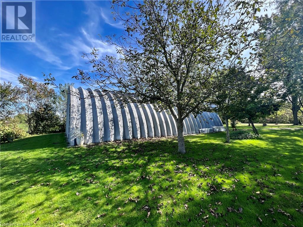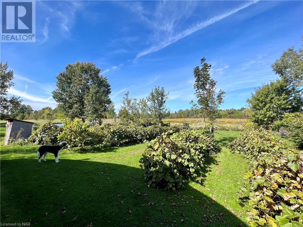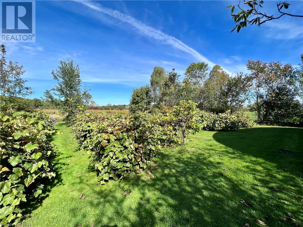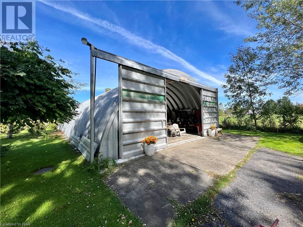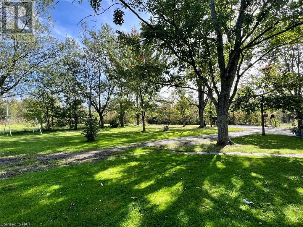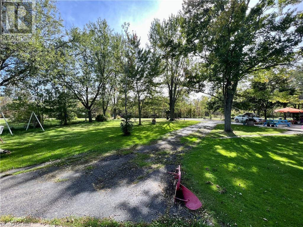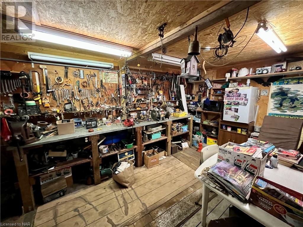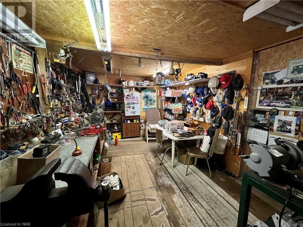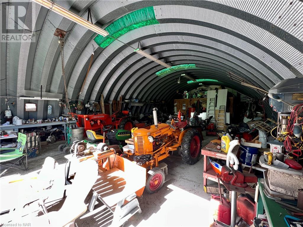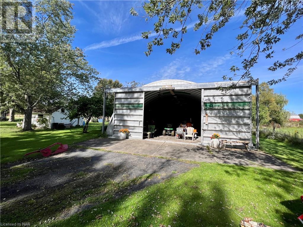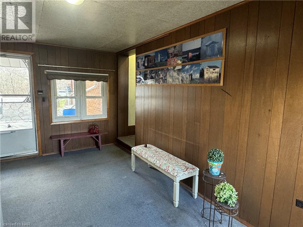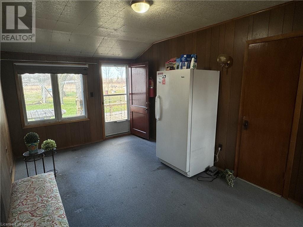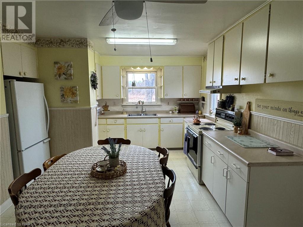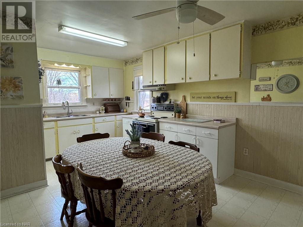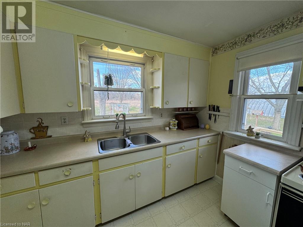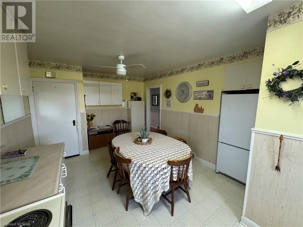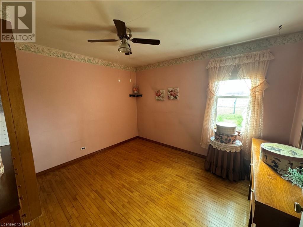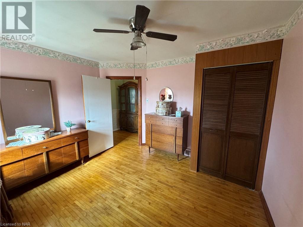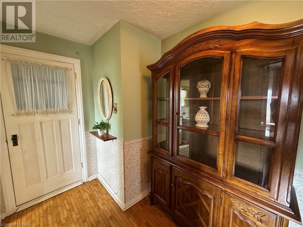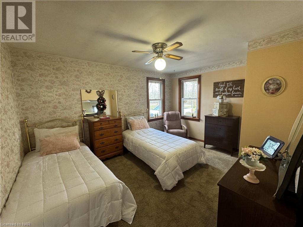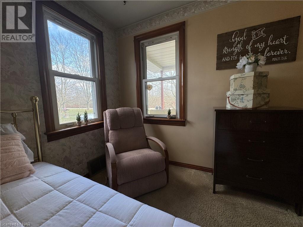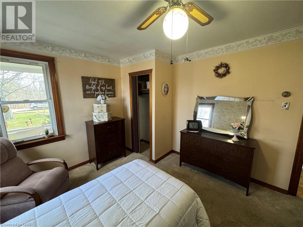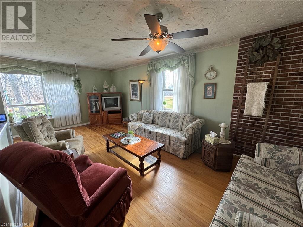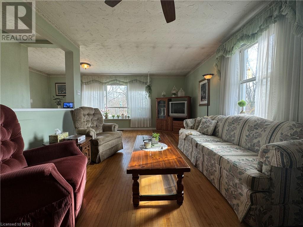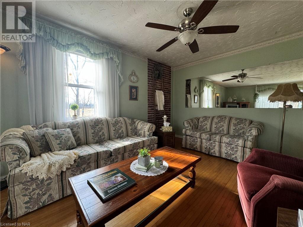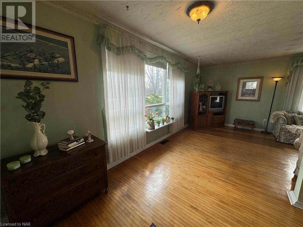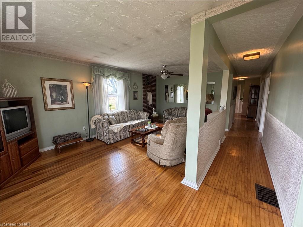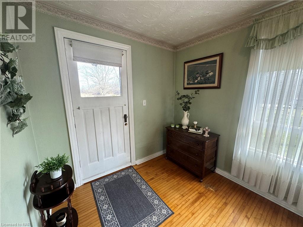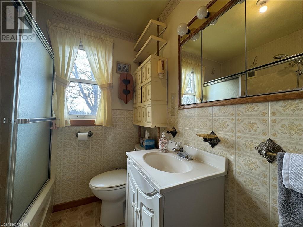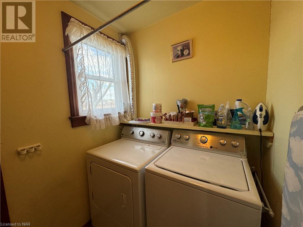4 Bedroom
2 Bathroom
2127 sq. ft
Window Air Conditioner
Forced Air
Acreage
Landscaped
$799,900
Serene 5 Acre property on Lyons Creek Rd. Quiet and secluded and just 10 minutes to Costco in Niagara Falls and QEW This Home is best described as a diamond in the rough and features 4 bedrooms, 2 baths 2 kitchens and 2 Livingroom, all divided between the 1st and 2nd level. Full unfinished basement. Attached 2 car garage and separate Large Quonset garage with hydro and an insulated workshop at the back. Perfect hobby farm across from Lyons Creek. (id:38042)
8845 Lyons Creek Rd Road, Niagara Falls Property Overview
|
MLS® Number
|
40570608 |
|
Property Type
|
Single Family |
|
Amenities Near By
|
Hospital, Shopping |
|
Community Features
|
Quiet Area, School Bus |
|
Features
|
Paved Driveway, Country Residential, Sump Pump |
|
Parking Space Total
|
30 |
|
Structure
|
Workshop, Shed, Porch |
8845 Lyons Creek Rd Road, Niagara Falls Building Features
|
Bathroom Total
|
2 |
|
Bedrooms Above Ground
|
4 |
|
Bedrooms Total
|
4 |
|
Appliances
|
Dryer, Freezer, Microwave, Refrigerator, Stove, Water Purifier, Washer |
|
Basement Development
|
Partially Finished |
|
Basement Type
|
Full (partially Finished) |
|
Construction Style Attachment
|
Detached |
|
Cooling Type
|
Window Air Conditioner |
|
Exterior Finish
|
Aluminum Siding, Brick Veneer |
|
Fire Protection
|
Smoke Detectors |
|
Foundation Type
|
Poured Concrete |
|
Heating Fuel
|
Oil |
|
Heating Type
|
Forced Air |
|
Stories Total
|
2 |
|
Size Interior
|
2127 |
|
Type
|
House |
|
Utility Water
|
Cistern |
8845 Lyons Creek Rd Road, Niagara Falls Parking
|
Attached Garage
|
|
|
Detached Garage
|
|
8845 Lyons Creek Rd Road, Niagara Falls Land Details
|
Access Type
|
Highway Access |
|
Acreage
|
Yes |
|
Land Amenities
|
Hospital, Shopping |
|
Landscape Features
|
Landscaped |
|
Sewer
|
Septic System |
|
Size Frontage
|
705 Ft |
|
Size Total Text
|
5 - 9.99 Acres |
|
Zoning Description
|
R1 |
8845 Lyons Creek Rd Road, Niagara Falls Rooms
| Floor |
Room Type |
Length |
Width |
Dimensions |
|
Second Level |
4pc Bathroom |
|
|
Measurements not available |
|
Second Level |
Bedroom |
|
|
12'0'' x 12'0'' |
|
Second Level |
Bedroom |
|
|
11'0'' x 10'0'' |
|
Second Level |
Living Room |
|
|
15'0'' x 12'0'' |
|
Second Level |
Kitchen/dining Room |
|
|
11'0'' x 13'0'' |
|
Basement |
Storage |
|
|
4'0'' x 12'0'' |
|
Basement |
Workshop |
|
|
11'0'' x 11'4'' |
|
Basement |
Cold Room |
|
|
8'0'' x 12'0'' |
|
Basement |
Recreation Room |
|
|
26'0'' x 26'0'' |
|
Main Level |
Laundry Room |
|
|
8'0'' x 5'0'' |
|
Main Level |
4pc Bathroom |
|
|
Measurements not available |
|
Main Level |
Bedroom |
|
|
11'0'' x 12'0'' |
|
Main Level |
Primary Bedroom |
|
|
11'0'' x 14'0'' |
|
Main Level |
Living Room |
|
|
15'0'' x 20'0'' |
|
Main Level |
Kitchen/dining Room |
|
|
11'0'' x 18'0'' |
|
Main Level |
Mud Room |
|
|
9'0'' x 16'0'' |
