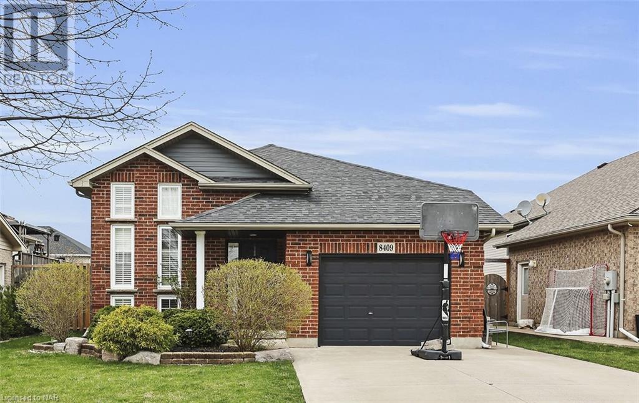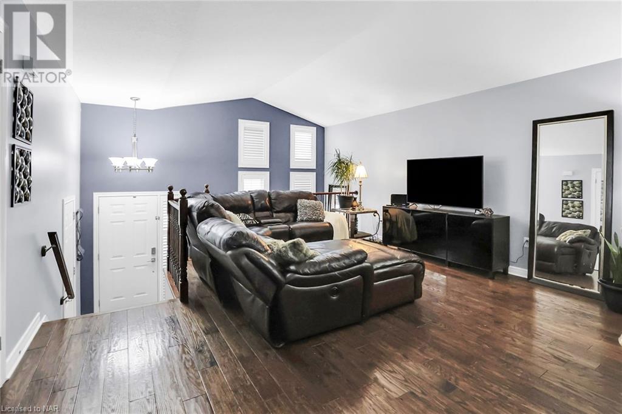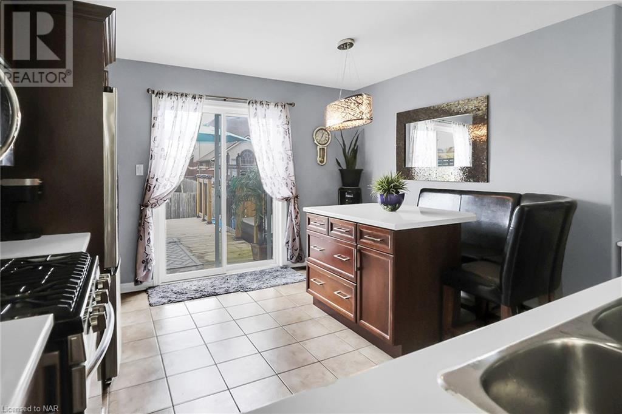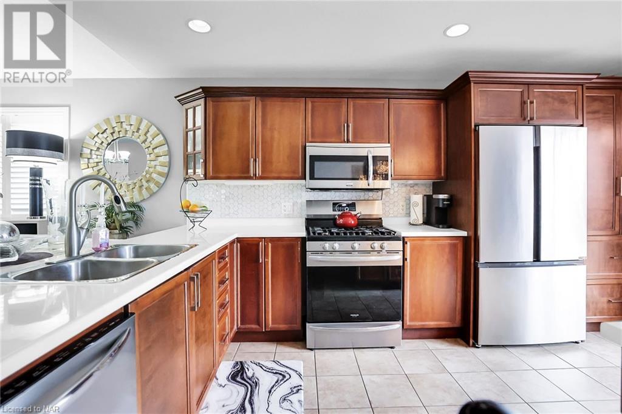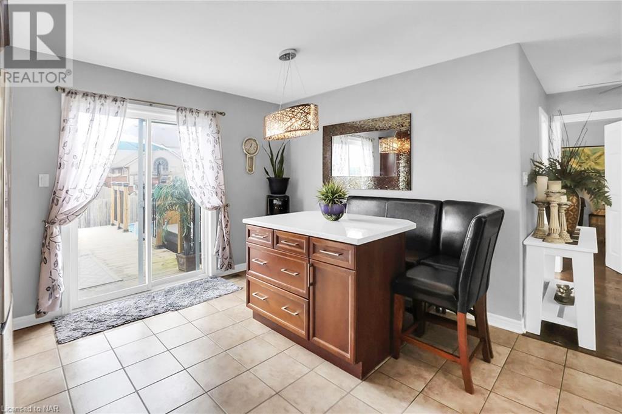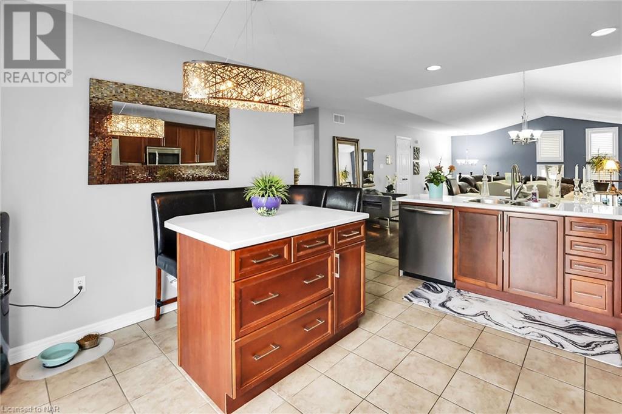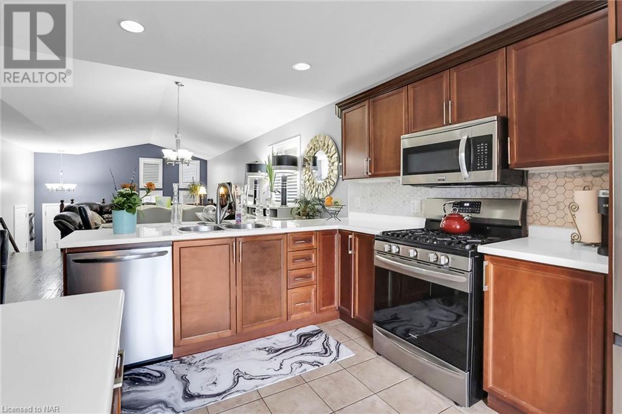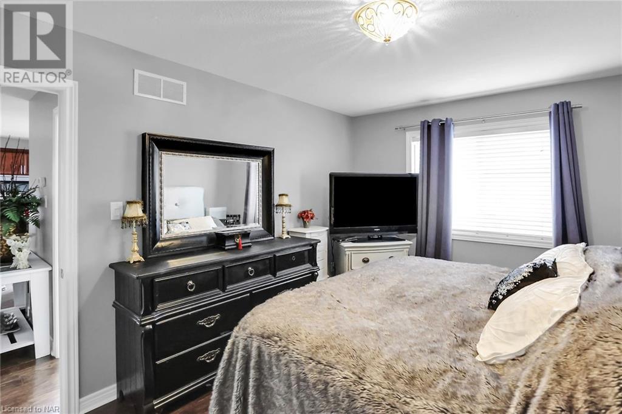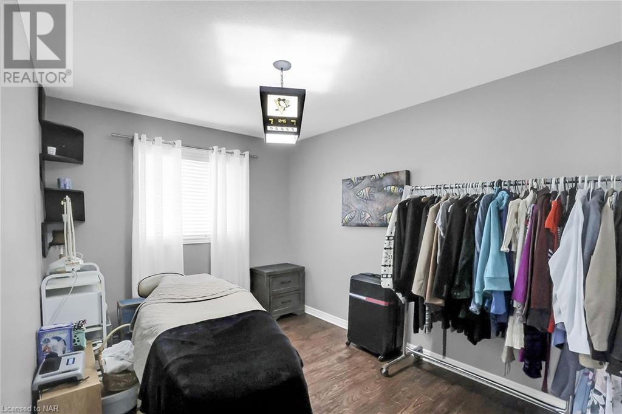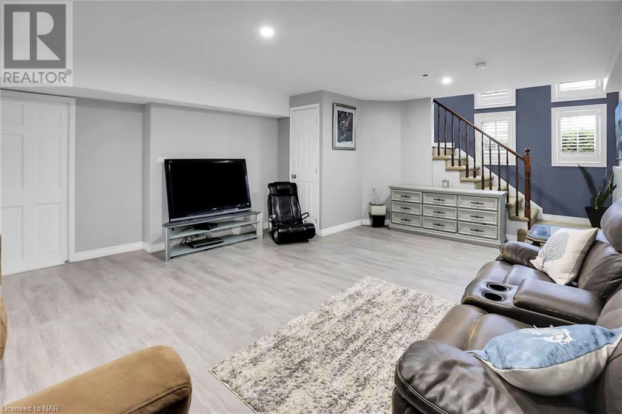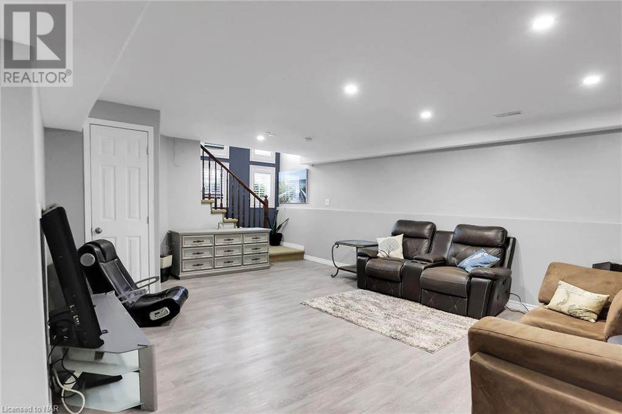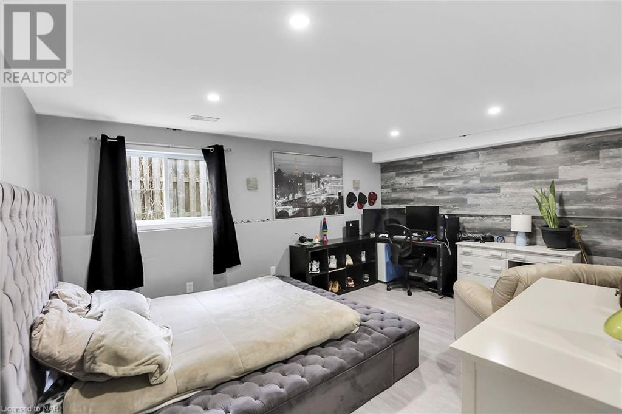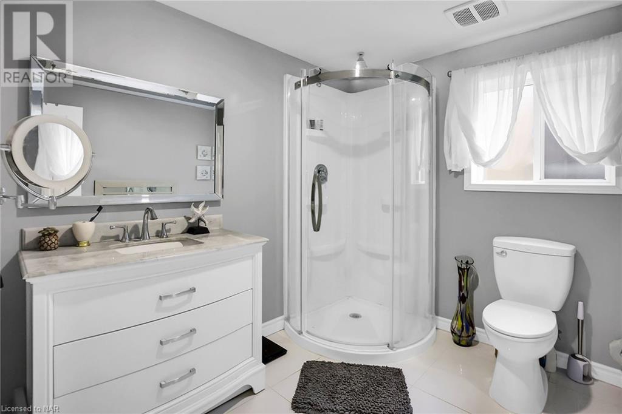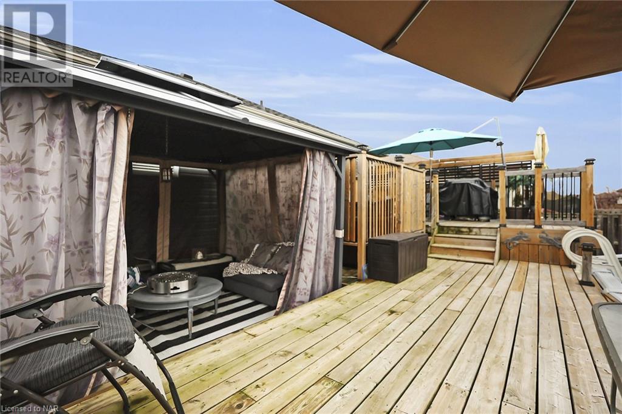4 Bedroom
2 Bathroom
2113 sq. ft
Raised Bungalow
Central Air Conditioning
Forced Air
Lawn Sprinkler
$3,600 Monthly
Insurance
Welcome to Garner Estates, an ideal location in the heart of Niagara Falls. A great lease opportunity for a spacious 2-plus-2-bedroom and 2 bath residence that perfectly combines comfort, convenience, and luxury living. Situated in a prime location, this home boasts a double driveway for ample parking plus a garage ensuring you have the convenience of a stress-free arrival every day. The backyard living space comes with a multi-tiered outdoor deck and a private hot tub, inviting you to unwind and soak after a long day. One of the many highlights of Garner Estates is its proximity to major amenities. Close by you'll find popular shopping destinations such as Costco, Metro, and Rona, ensuring that all your daily needs are met with ease. Take advantage of the welcoming neighbourhood and explore nearby parks, including Kalar Sports Park and Garner Park, both within walking distance, offering an ideal setting for outdoor activities and leisure. Families will appreciate the residence's location in an excellent school district, catering to both primary and secondary education. To top it off, this lovely home comes partially furnished, ensuring a seamless transition into your new life in Garner Estates. (id:38042)
8409 Greenfield Crescent, Niagara Falls Property Overview
|
MLS® Number
|
40539544 |
|
Property Type
|
Single Family |
|
Amenities Near By
|
Park, Public Transit, Schools, Shopping |
|
Communication Type
|
High Speed Internet |
|
Community Features
|
Quiet Area, Community Centre, School Bus |
|
Features
|
Sump Pump, Automatic Garage Door Opener |
|
Parking Space Total
|
3 |
8409 Greenfield Crescent, Niagara Falls Building Features
|
Bathroom Total
|
2 |
|
Bedrooms Above Ground
|
2 |
|
Bedrooms Below Ground
|
2 |
|
Bedrooms Total
|
4 |
|
Appliances
|
Central Vacuum, Dishwasher, Dryer, Refrigerator, Stove, Washer, Garage Door Opener, Hot Tub |
|
Architectural Style
|
Raised Bungalow |
|
Basement Development
|
Finished |
|
Basement Type
|
Full (finished) |
|
Constructed Date
|
2004 |
|
Construction Style Attachment
|
Detached |
|
Cooling Type
|
Central Air Conditioning |
|
Exterior Finish
|
Brick, Vinyl Siding |
|
Foundation Type
|
Poured Concrete |
|
Heating Type
|
Forced Air |
|
Stories Total
|
1 |
|
Size Interior
|
2113 |
|
Type
|
House |
|
Utility Water
|
Municipal Water |
8409 Greenfield Crescent, Niagara Falls Parking
8409 Greenfield Crescent, Niagara Falls Land Details
|
Access Type
|
Road Access, Highway Access, Highway Nearby |
|
Acreage
|
No |
|
Land Amenities
|
Park, Public Transit, Schools, Shopping |
|
Landscape Features
|
Lawn Sprinkler |
|
Sewer
|
Municipal Sewage System |
|
Size Depth
|
115 Ft |
|
Size Frontage
|
47 Ft |
|
Size Total Text
|
Under 1/2 Acre |
|
Zoning Description
|
R1 |
8409 Greenfield Crescent, Niagara Falls Rooms
| Floor |
Room Type |
Length |
Width |
Dimensions |
|
Lower Level |
3pc Bathroom |
|
|
Measurements not available |
|
Lower Level |
Family Room |
|
|
20'5'' x 16'5'' |
|
Lower Level |
Bedroom |
|
|
12'0'' x 9'5'' |
|
Lower Level |
Bedroom |
|
|
16'0'' x 12'0'' |
|
Main Level |
4pc Bathroom |
|
|
Measurements not available |
|
Main Level |
Dining Room |
|
|
16'0'' x 13'0'' |
|
Main Level |
Living Room |
|
|
12'0'' x 10'0'' |
|
Main Level |
Kitchen |
|
|
14'5'' x 12'5'' |
|
Main Level |
Bedroom |
|
|
12'0'' x 9'0'' |
|
Main Level |
Primary Bedroom |
|
|
13'5'' x 10'5'' |
8409 Greenfield Crescent, Niagara Falls Utilities
|
Cable
|
Available |
|
Electricity
|
Available |
|
Natural Gas
|
Available |
