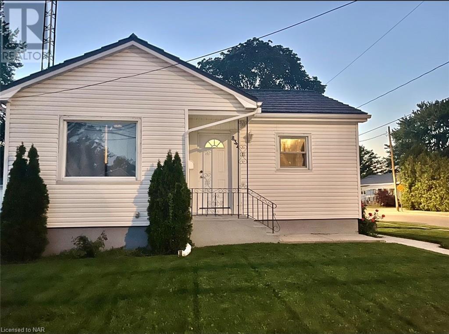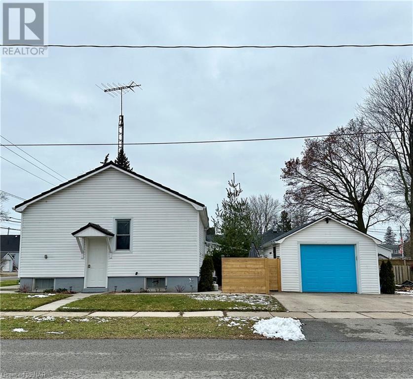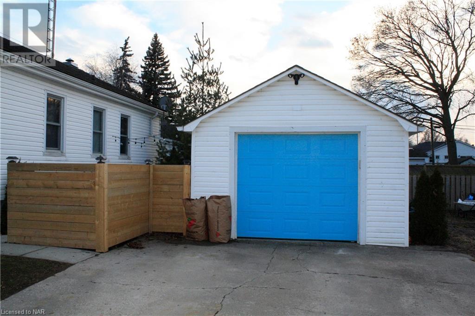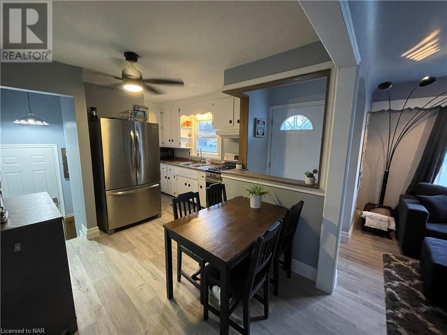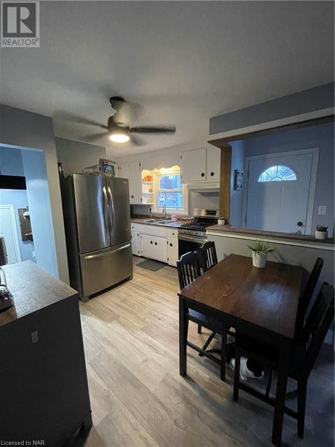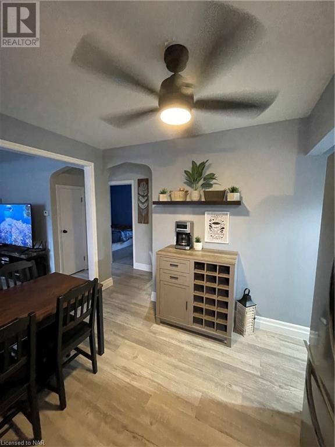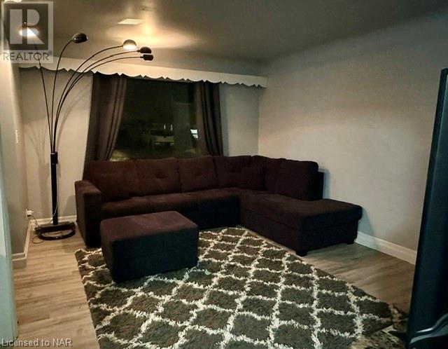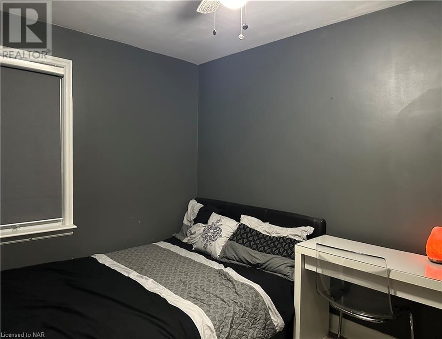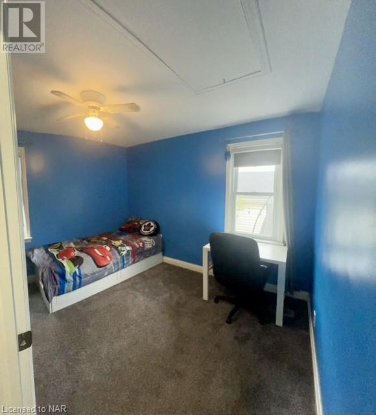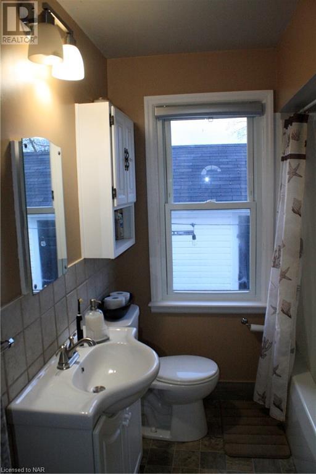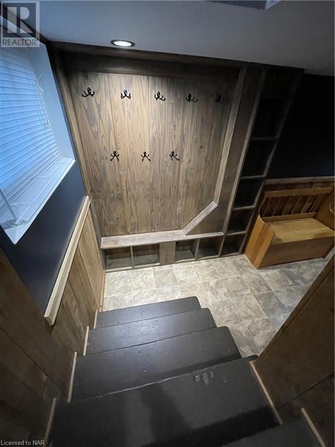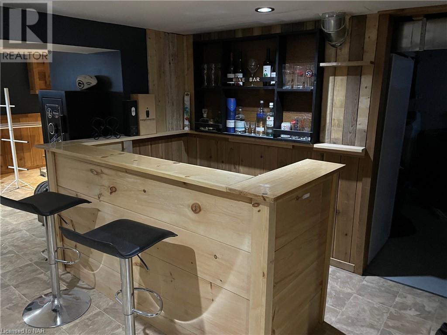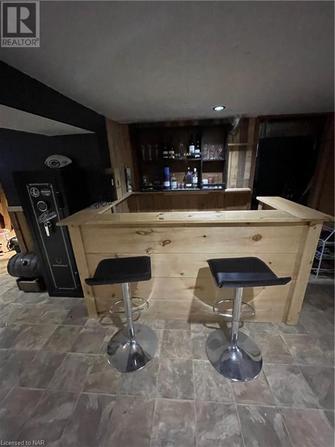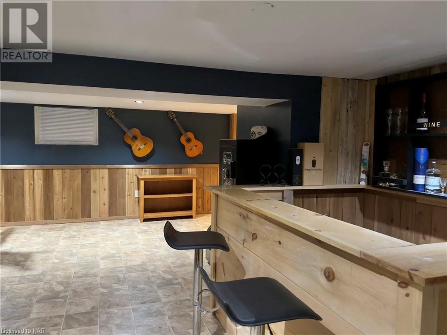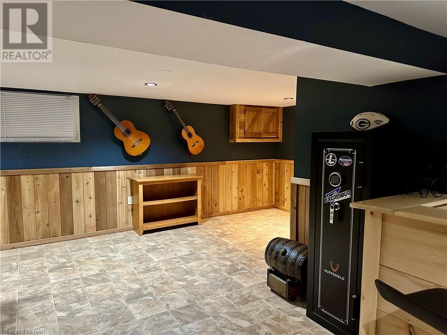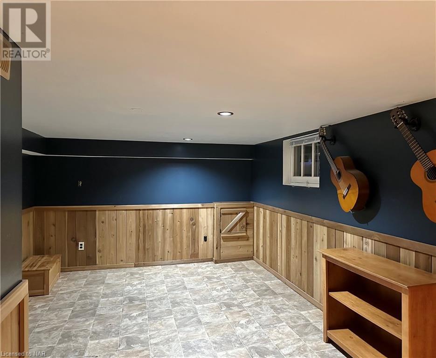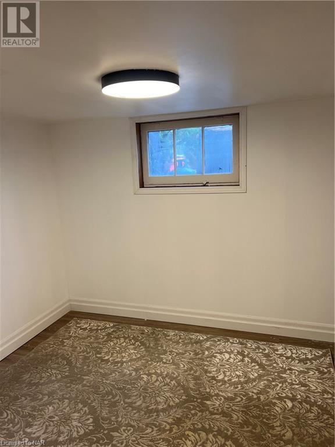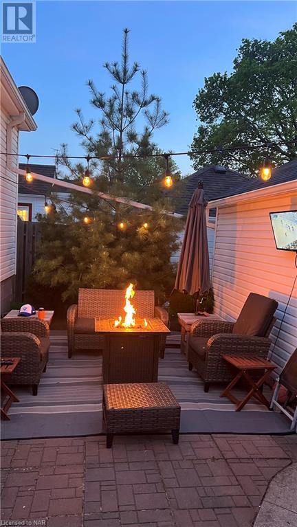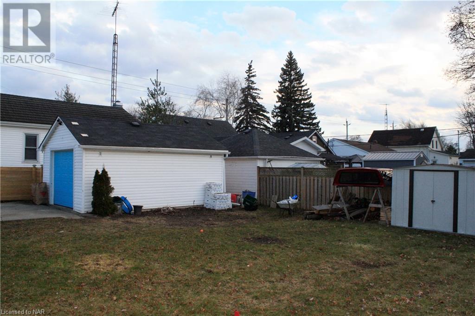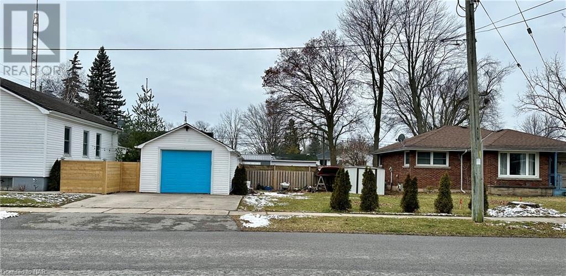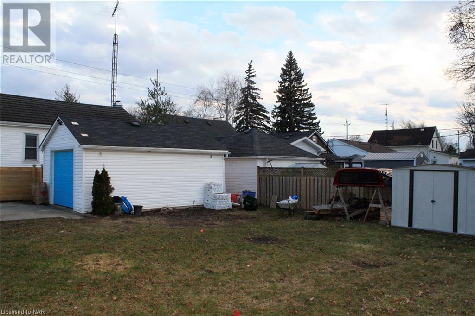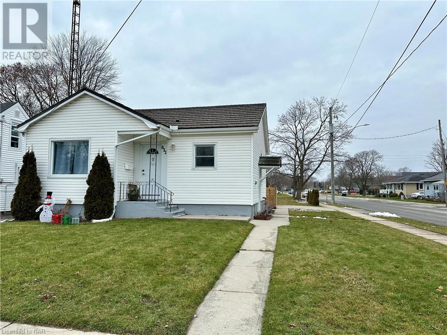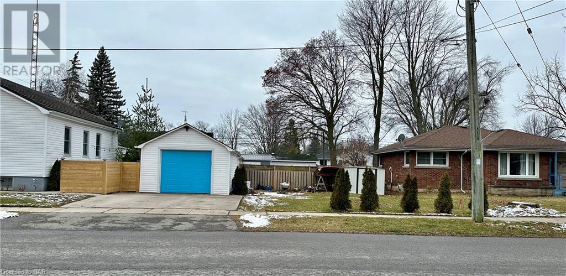3 Bedroom
1 Bathroom
740 sqft sq. ft
Raised Bungalow
None
Forced Air
$529,900
ADORABLE 2+1 BEDROOM BUNGALOW WITH A FULLY FINISHED LOWER LEVEL BASEMENT. MAIN LEVEL OPEN CONCEPT LIVING WITH EAT IN KITCHEN. LARGE RECROOM. DETACHED GARAGE AND STEPS AWAY FROM MAPLEVIEW SCHOOL. GREAT CORNER LOT WITH AMPLE PARKING. BASEMENT HAS A GREAT BAR BUILT IN. NICE SIZED BACKYARD WITH OUTDOOR SPACES AND SEATING. CLOSE TO ALL AMENITIES , SCHOOLS, SHOPPING, BEACHES, FISHING. ETC (id:38042)
832 Pine Street, Dunnville Property Overview
|
MLS® Number
|
40540789 |
|
Property Type
|
Single Family |
|
Amenities Near By
|
Park, Playground, Schools, Shopping |
|
Community Features
|
Quiet Area |
|
Features
|
Automatic Garage Door Opener |
|
Parking Space Total
|
2 |
832 Pine Street, Dunnville Building Features
|
Bathroom Total
|
1 |
|
Bedrooms Above Ground
|
2 |
|
Bedrooms Below Ground
|
1 |
|
Bedrooms Total
|
3 |
|
Appliances
|
Refrigerator, Stove |
|
Architectural Style
|
Raised Bungalow |
|
Basement Development
|
Finished |
|
Basement Type
|
Full (finished) |
|
Construction Style Attachment
|
Detached |
|
Cooling Type
|
None |
|
Exterior Finish
|
Aluminum Siding, Vinyl Siding |
|
Heating Fuel
|
Natural Gas |
|
Heating Type
|
Forced Air |
|
Stories Total
|
1 |
|
Size Interior
|
740 Sqft |
|
Type
|
House |
|
Utility Water
|
Municipal Water |
832 Pine Street, Dunnville Parking
832 Pine Street, Dunnville Land Details
|
Acreage
|
No |
|
Land Amenities
|
Park, Playground, Schools, Shopping |
|
Sewer
|
Municipal Sewage System |
|
Size Depth
|
100 Ft |
|
Size Frontage
|
37 Ft |
|
Size Total Text
|
Under 1/2 Acre |
|
Zoning Description
|
R1 |
832 Pine Street, Dunnville Rooms
| Floor |
Room Type |
Length |
Width |
Dimensions |
|
Basement |
Laundry Room |
|
|
15'1'' x 11'2'' |
|
Basement |
Recreation Room |
|
|
21'5'' x 6'4'' |
|
Basement |
Bedroom |
|
|
11'0'' x 7'11'' |
|
Main Level |
Bedroom |
|
|
11'10'' x 9'11'' |
|
Main Level |
Primary Bedroom |
|
|
11'6'' x 10'5'' |
|
Main Level |
4pc Bathroom |
|
|
Measurements not available |
|
Main Level |
Eat In Kitchen |
|
|
11'5'' x 11'5'' |
|
Main Level |
Living Room |
|
|
14'8'' x 11'7'' |
