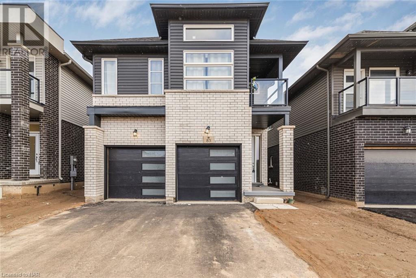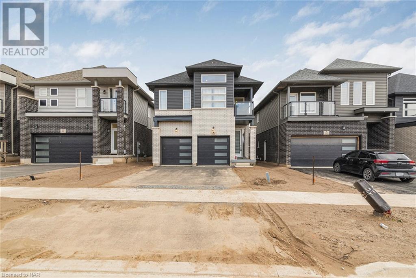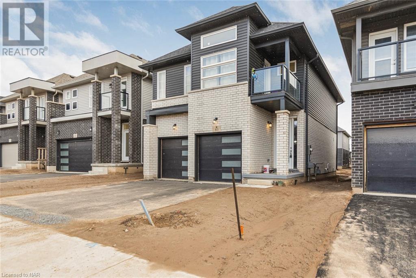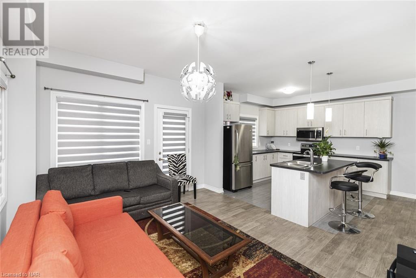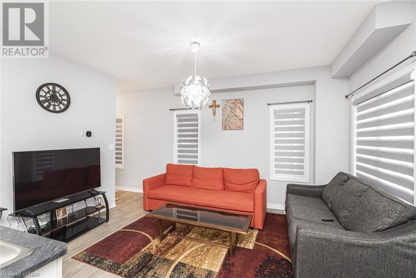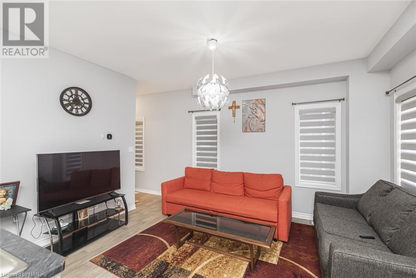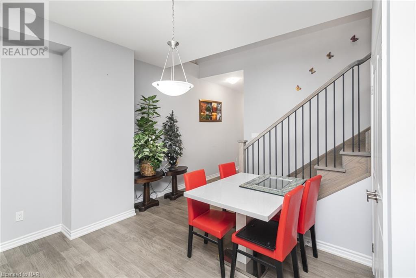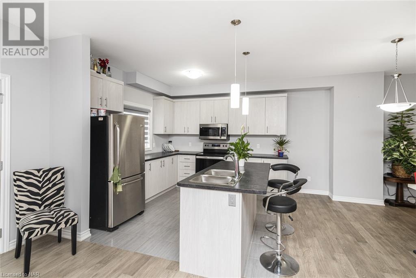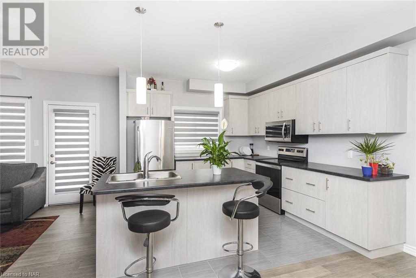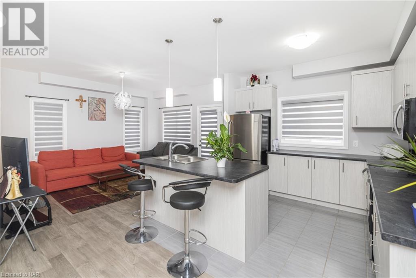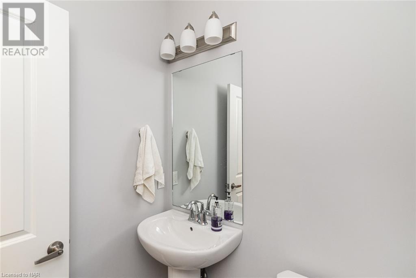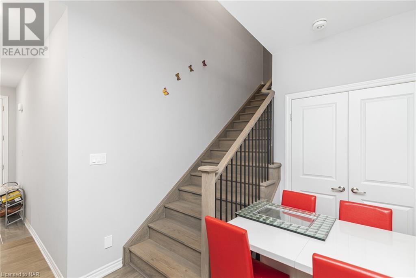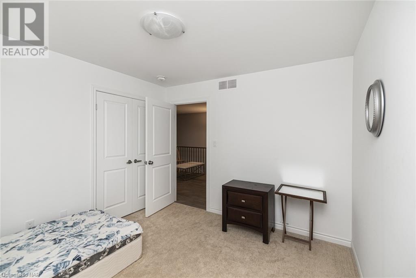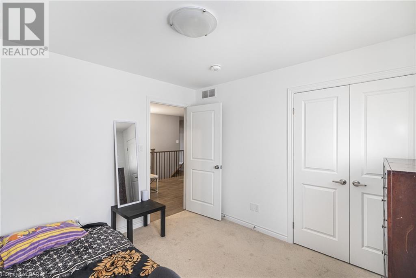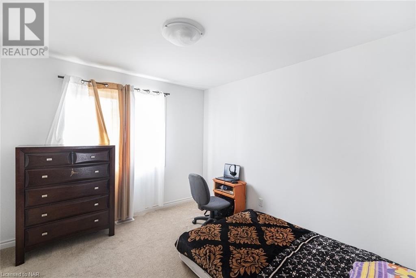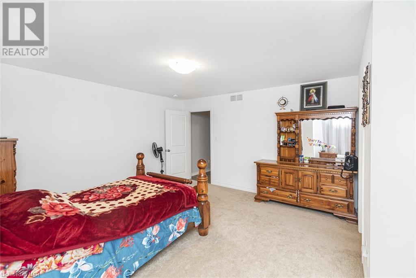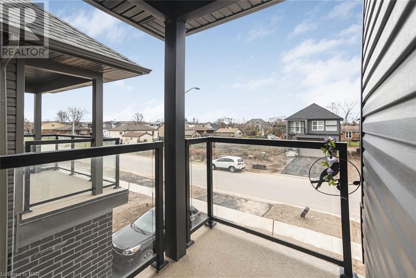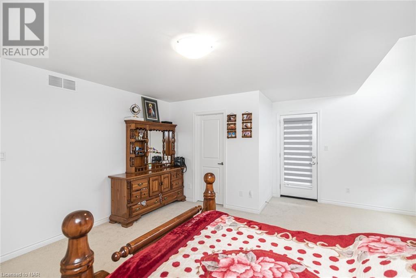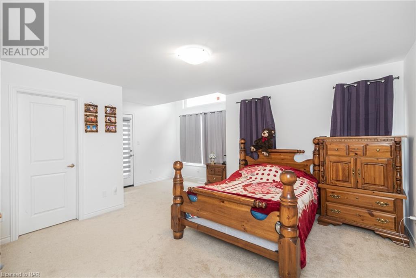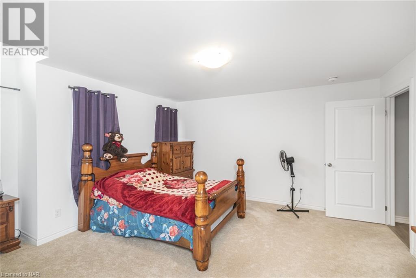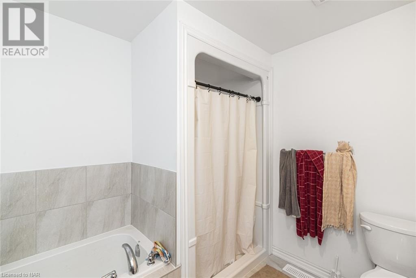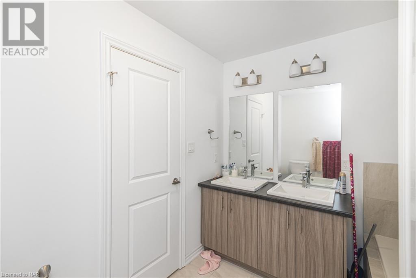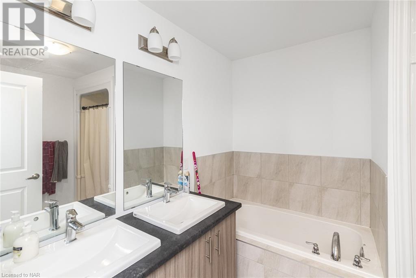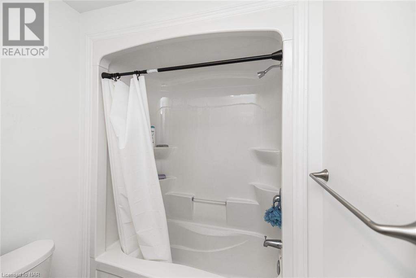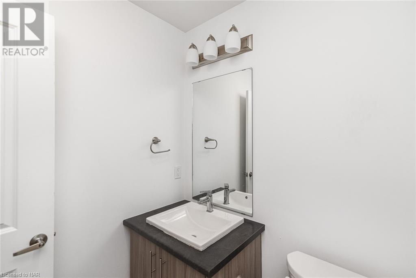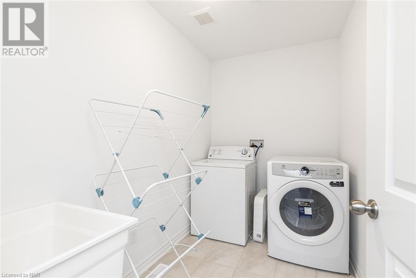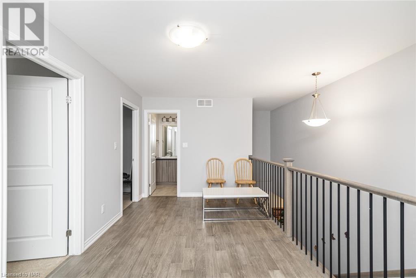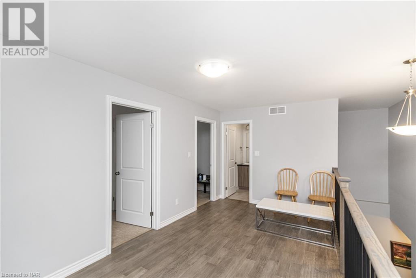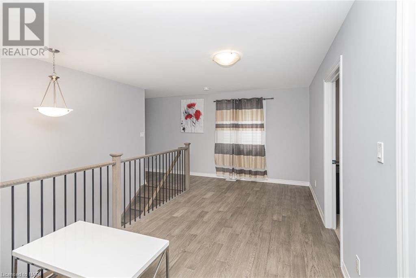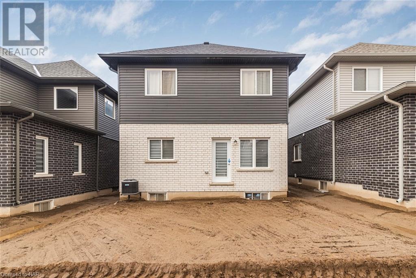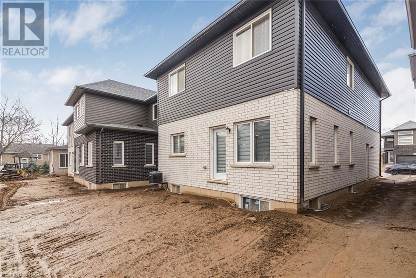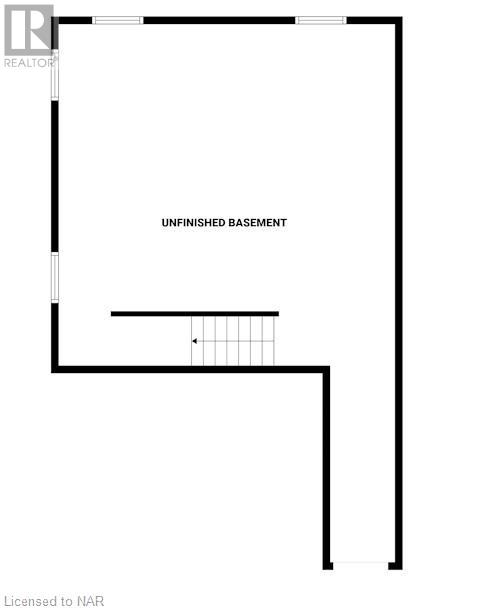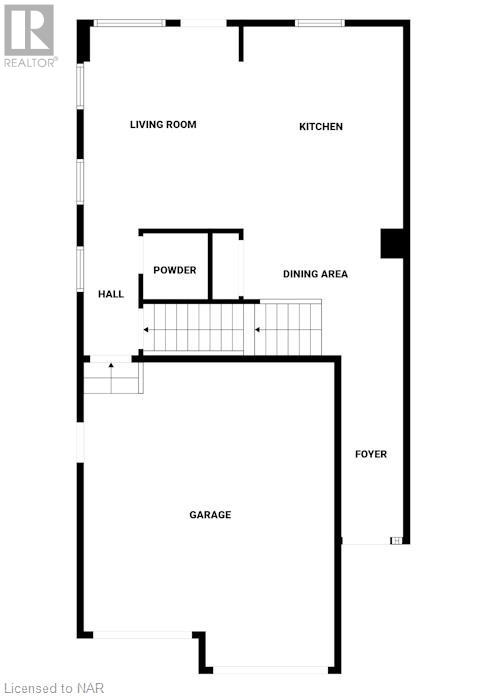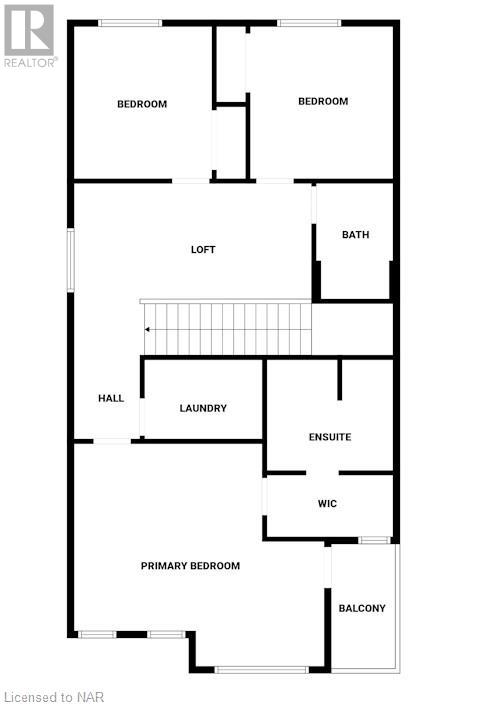3 Bedroom
3 Bathroom
1733 sq. ft
2 Level
Central Air Conditioning
Forced Air
$735,000
Welcome to 83 Mclaughlin Street Welland. Must See-Absolutely Immaculate! Brand New Beautiful 3 Spacious Bedrooms, 2.5 Bath 2 Door Garage Detached home, Modern Kitchen W/Breakfast Area O/L Backyard, New Appliances,Gleaming Hardwood Floors On Main Floor, Open Concept W/Oak Staircase, Primary Bedroom W/4Pc Ensuite & W/I Closet. Close To All Shopping Amenities, Freshco, Parks, Public Transit, Schools, QEW & USA Border. All Existing Light Fixtures, Brand New Appliances Fridge, Stove, Brand New Washer & Dryer, Hot Water Heater Rental, Garage Parking. Don't miss this brand new home opportunity and book your showing right away. (id:38042)
83 Mclaughlin Street, Welland Property Overview
|
MLS® Number
|
40545952 |
|
Property Type
|
Single Family |
|
Amenities Near By
|
Park, Playground, Schools |
|
Community Features
|
Quiet Area, School Bus |
|
Equipment Type
|
Water Heater |
|
Features
|
Paved Driveway |
|
Parking Space Total
|
6 |
|
Rental Equipment Type
|
Water Heater |
83 Mclaughlin Street, Welland Building Features
|
Bathroom Total
|
3 |
|
Bedrooms Above Ground
|
3 |
|
Bedrooms Total
|
3 |
|
Appliances
|
Water Meter |
|
Architectural Style
|
2 Level |
|
Basement Development
|
Unfinished |
|
Basement Type
|
Full (unfinished) |
|
Constructed Date
|
2023 |
|
Construction Style Attachment
|
Detached |
|
Cooling Type
|
Central Air Conditioning |
|
Exterior Finish
|
Brick, Vinyl Siding |
|
Foundation Type
|
Poured Concrete |
|
Half Bath Total
|
1 |
|
Heating Fuel
|
Natural Gas |
|
Heating Type
|
Forced Air |
|
Stories Total
|
2 |
|
Size Interior
|
1733 |
|
Type
|
House |
|
Utility Water
|
Municipal Water |
83 Mclaughlin Street, Welland Parking
83 Mclaughlin Street, Welland Land Details
|
Acreage
|
No |
|
Land Amenities
|
Park, Playground, Schools |
|
Sewer
|
Municipal Sewage System |
|
Size Depth
|
110 Ft |
|
Size Frontage
|
32 Ft |
|
Size Total Text
|
Under 1/2 Acre |
|
Zoning Description
|
Rl2 |
83 Mclaughlin Street, Welland Rooms
| Floor |
Room Type |
Length |
Width |
Dimensions |
|
Second Level |
4pc Bathroom |
|
|
Measurements not available |
|
Second Level |
Laundry Room |
|
|
Measurements not available |
|
Second Level |
Full Bathroom |
|
|
Measurements not available |
|
Second Level |
Family Room |
|
|
16'7'' x 9'0'' |
|
Second Level |
Bedroom |
|
|
10'0'' x 10'7'' |
|
Second Level |
Bedroom |
|
|
10'0'' x 10'7'' |
|
Second Level |
Primary Bedroom |
|
|
13'0'' x 14'6'' |
|
Basement |
Cold Room |
|
|
Measurements not available |
|
Main Level |
2pc Bathroom |
|
|
Measurements not available |
|
Main Level |
Living Room |
|
|
12'0'' x 14'6'' |
|
Main Level |
Kitchen |
|
|
10'0'' x 10'0'' |
|
Main Level |
Breakfast |
|
|
11' x 9'2'' |
|
Main Level |
Foyer |
|
|
Measurements not available |
