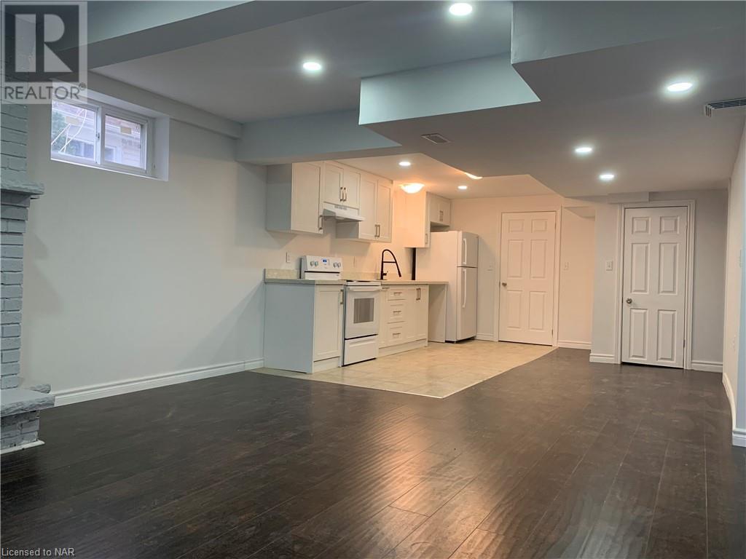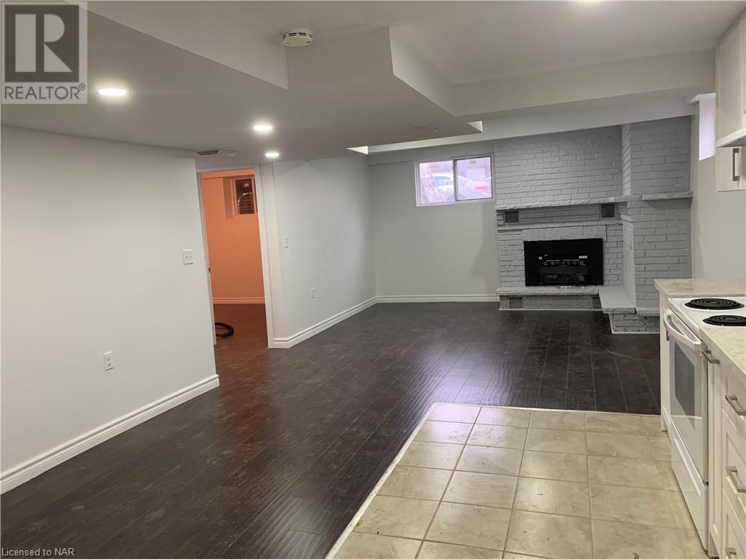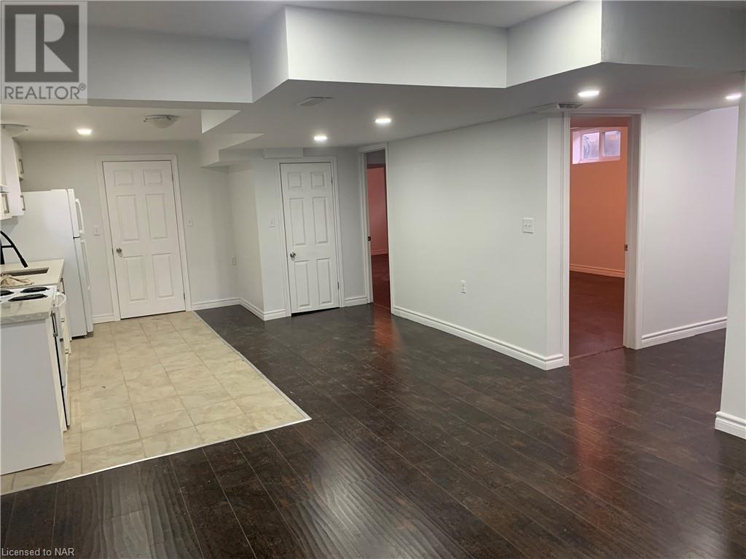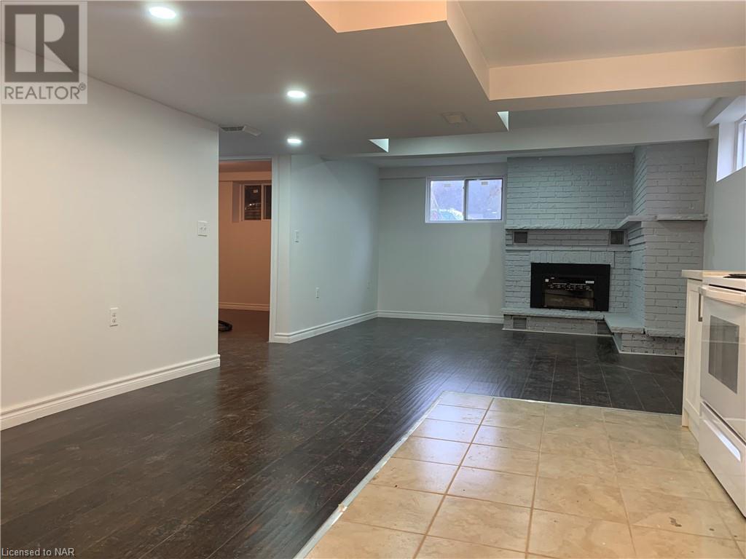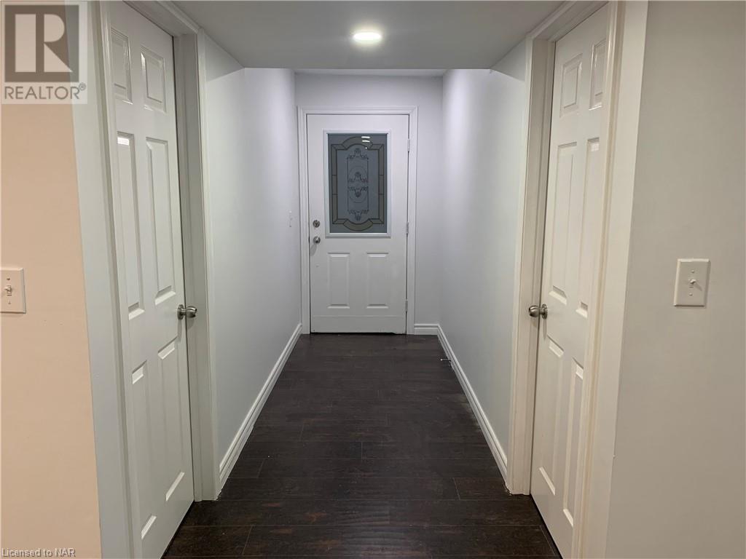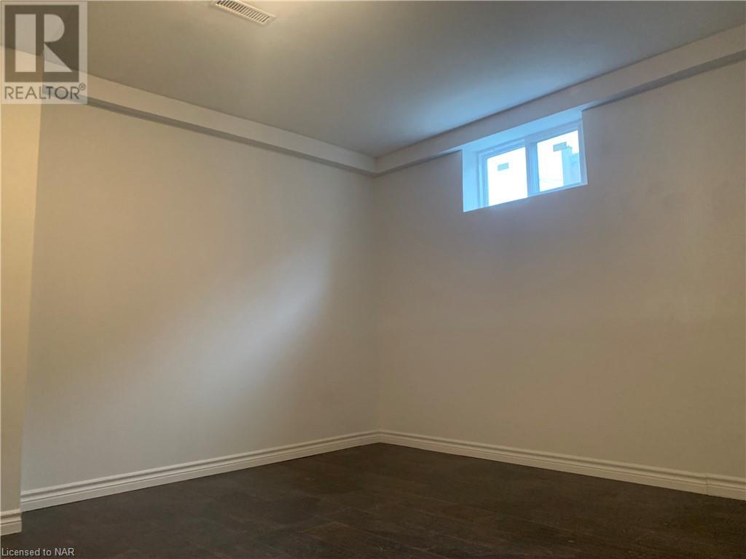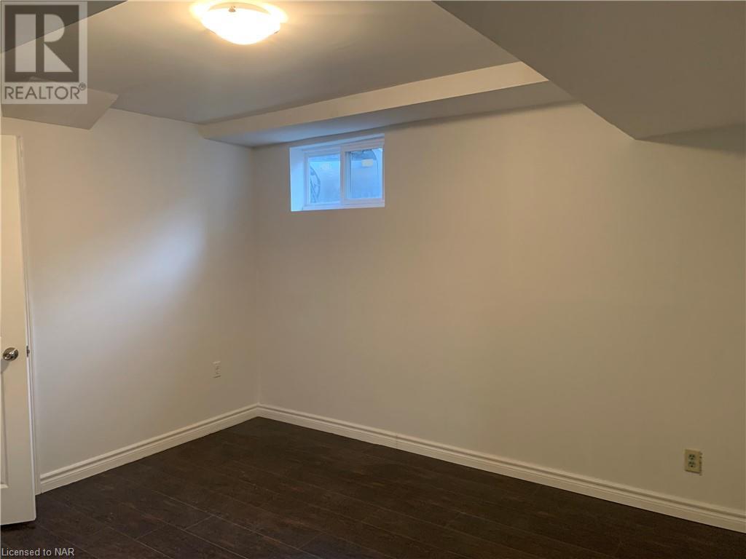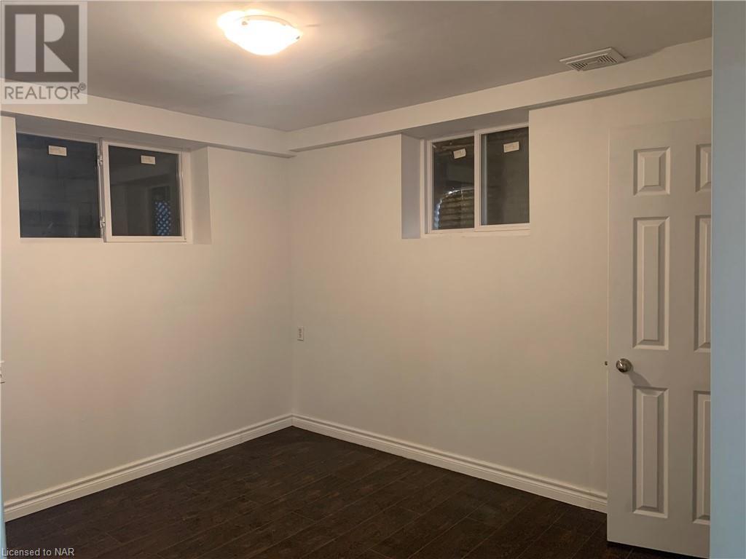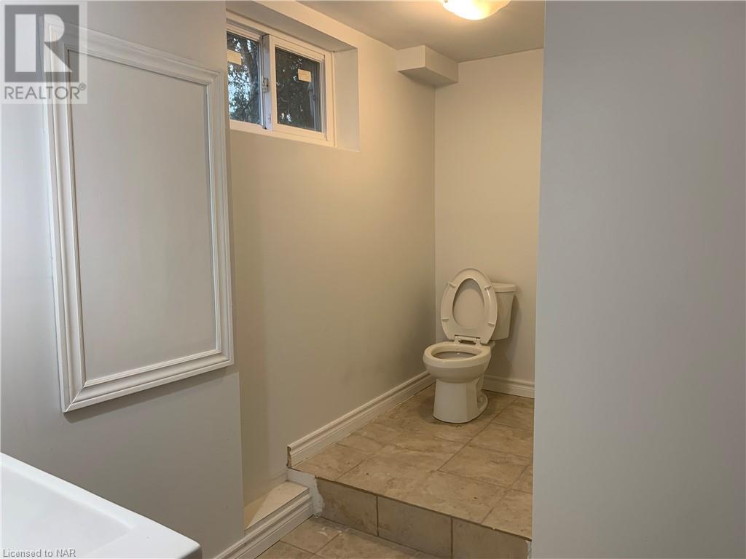3 Bedroom
1 Bathroom
3720 sqft sq. ft
2 Level
Fireplace
Central Air Conditioning
Forced Air
$1,800 Monthly
Heat, Electricity, Water
Newly renovated, inclusive 3 bedroom Basement Apartment, located in a mature and quite neighborhood, close to shopping, school, and easy access to highway. Newly replace flooring, A/C. Internet not included (id:38042)
8200 Woodbine Street Unit# Basement, Niagara Falls Property Overview
|
MLS® Number
|
40575183 |
|
Property Type
|
Single Family |
|
Amenities Near By
|
Public Transit |
|
Equipment Type
|
Water Heater |
|
Features
|
Crushed Stone Driveway |
|
Parking Space Total
|
1 |
|
Rental Equipment Type
|
Water Heater |
8200 Woodbine Street Unit# Basement, Niagara Falls Building Features
|
Bathroom Total
|
1 |
|
Bedrooms Below Ground
|
3 |
|
Bedrooms Total
|
3 |
|
Appliances
|
Dryer, Refrigerator, Stove, Washer |
|
Architectural Style
|
2 Level |
|
Basement Development
|
Finished |
|
Basement Type
|
Full (finished) |
|
Construction Style Attachment
|
Detached |
|
Cooling Type
|
Central Air Conditioning |
|
Exterior Finish
|
Brick, Vinyl Siding |
|
Fireplace Present
|
Yes |
|
Fireplace Total
|
1 |
|
Foundation Type
|
Poured Concrete |
|
Heating Fuel
|
Natural Gas |
|
Heating Type
|
Forced Air |
|
Stories Total
|
2 |
|
Size Interior
|
3720 Sqft |
|
Type
|
House |
|
Utility Water
|
Municipal Water |
8200 Woodbine Street Unit# Basement, Niagara Falls Parking
8200 Woodbine Street Unit# Basement, Niagara Falls Land Details
|
Access Type
|
Highway Access, Highway Nearby |
|
Acreage
|
No |
|
Land Amenities
|
Public Transit |
|
Sewer
|
Municipal Sewage System |
|
Size Depth
|
259 Ft |
|
Size Frontage
|
50 Ft |
|
Size Total Text
|
Under 1/2 Acre |
|
Zoning Description
|
R2 |
8200 Woodbine Street Unit# Basement, Niagara Falls Rooms
| Floor |
Room Type |
Length |
Width |
Dimensions |
|
Basement |
4pc Bathroom |
|
|
Measurements not available |
|
Basement |
Bedroom |
|
|
10'6'' x 9'9'' |
|
Basement |
Bedroom |
|
|
11'3'' x 11'5'' |
|
Basement |
Bedroom |
|
|
12'5'' x 12'3'' |
|
Basement |
Kitchen/dining Room |
|
|
14'9'' x 13'7'' |
|
Basement |
Living Room |
|
|
15'0'' x 13'8'' |
