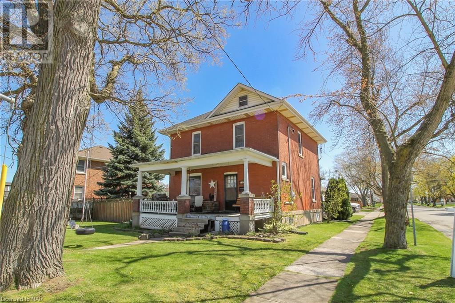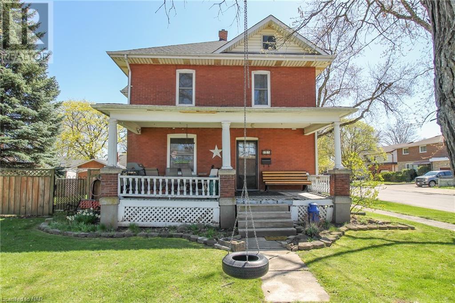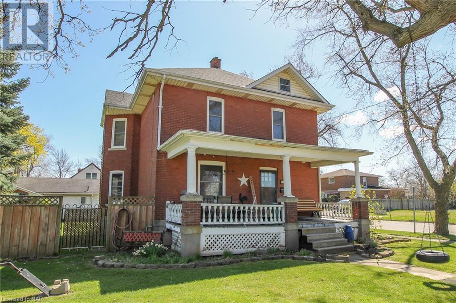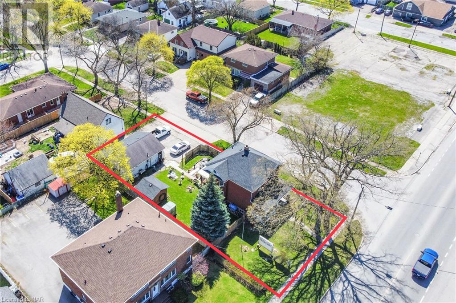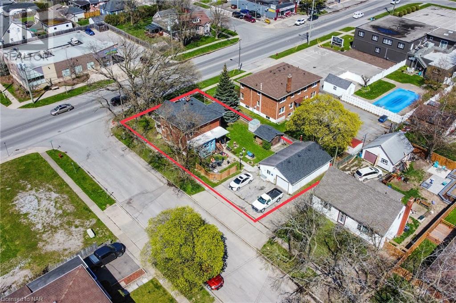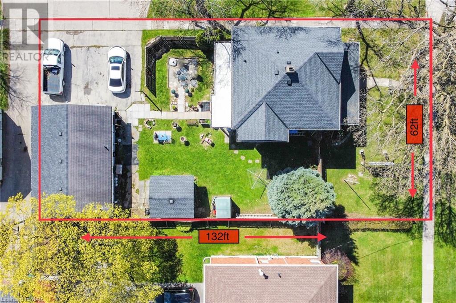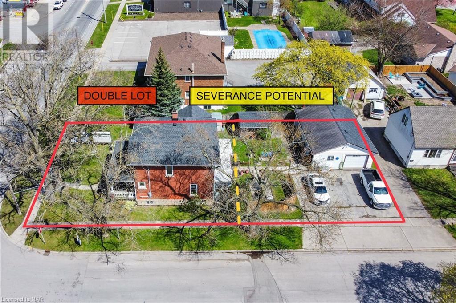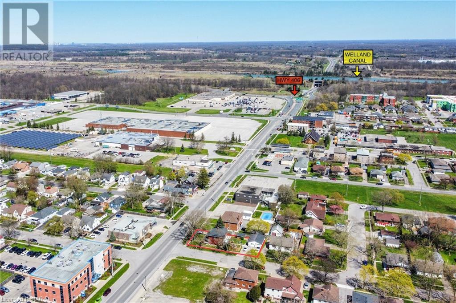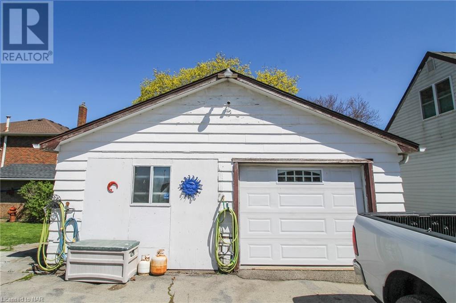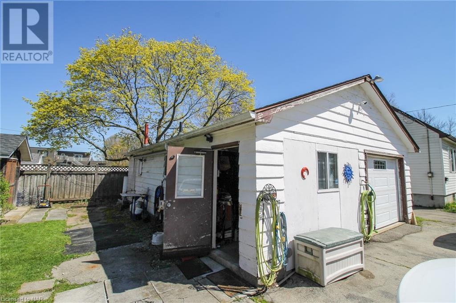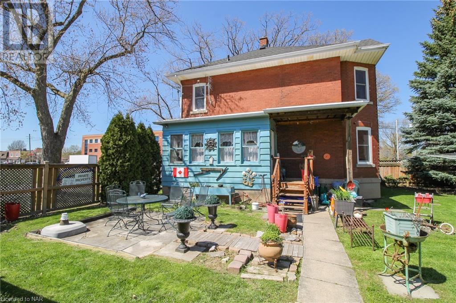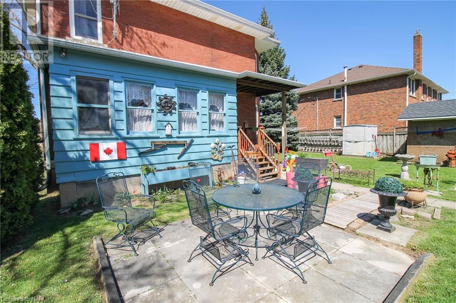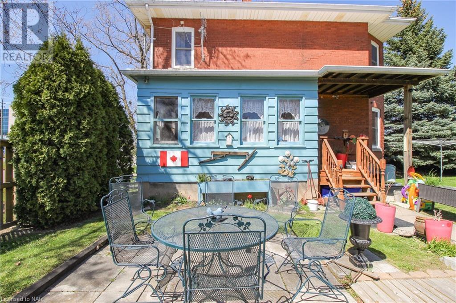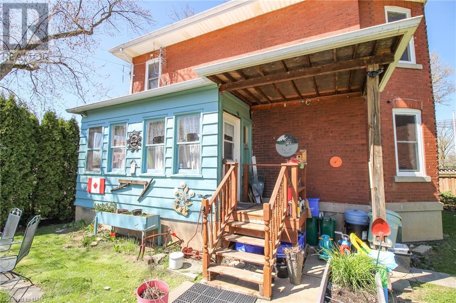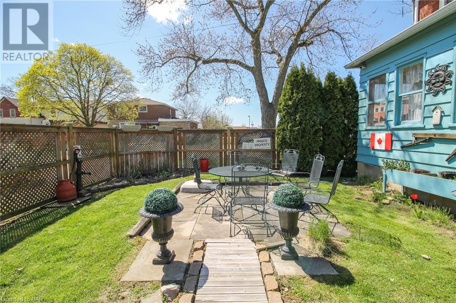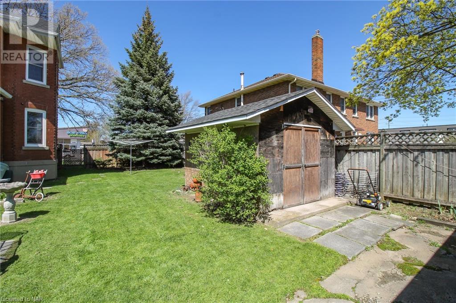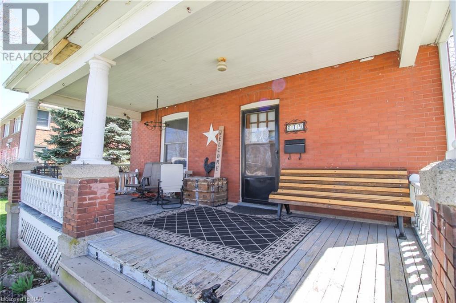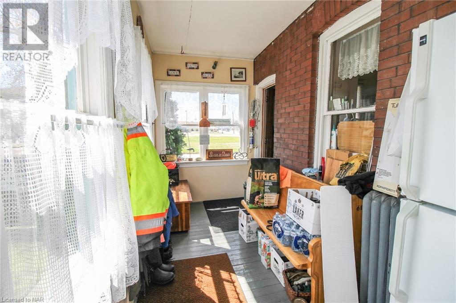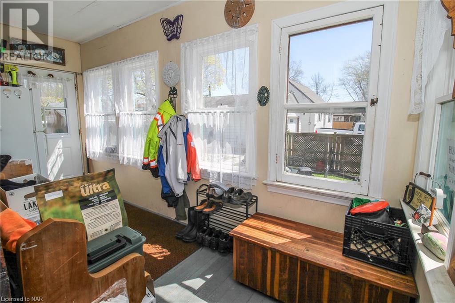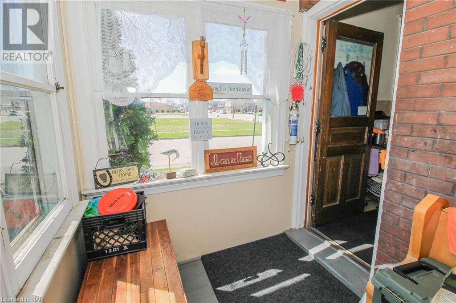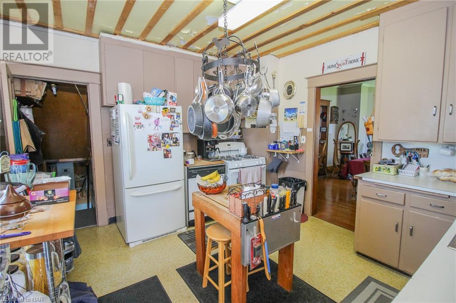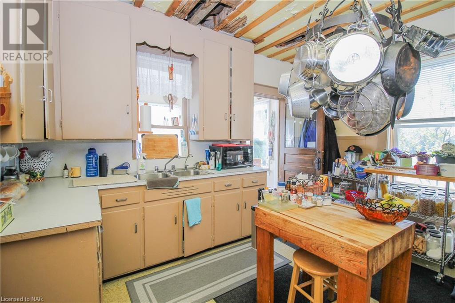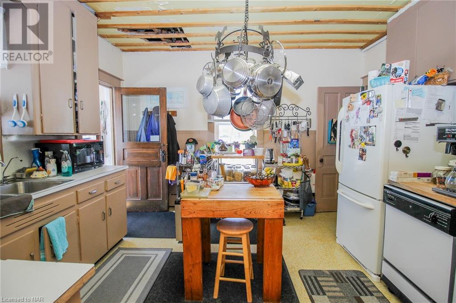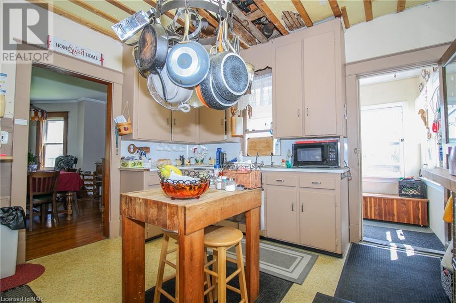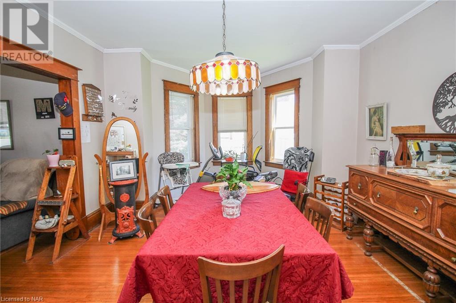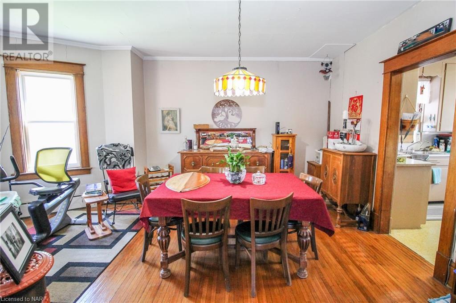3 Bedroom
2 Bathroom
1800 sq. ft
2 Level
Window Air Conditioner
Radiant Heat, Hot Water Radiator Heat
$749,900
Amazing opportunity in this unique commercial & residential lot! This double brick 2-storey home sits in an ideal location just seconds down the road from Hwy406, on route to Downtown Welland. Great visual exposure on this oversized corner lot. Thousands of people driving by every day - excellent for business signage exposure. Easily accessible location by car or public transit plus ample parking. Current usage is single family residential with 3 bedrooms on second floor plus a 4-piece bathroom. 3 level loft unfinished. Full basement unfinished with laundry and 3-piece bathroom. Open concept main floor with living room, dining room and kitchen. True character home, original hardwood flooring, oak staircase and brick fireplace vanity. Covered front porch. Detached garage in the rear with direct access from the side street. Garage is 23ftx33ft, insulated, with all services; gas heating, electrical, and plumbing. Sink and toilet built in. There is potential for the garage to be severed as a separate lot (buyer responsible for due diligence). Garage shingles 7 years old, house shingles 4 years old. 200 AMP breakers. Boiler heating. Reverse osmosis water treatment. Excellent size corner lot with plenty of potential. Don't miss out on this opportunity! (id:38042)
819 East Main Street, Welland Property Overview
|
MLS® Number
|
40553997 |
|
Property Type
|
Single Family |
|
Amenities Near By
|
Hospital, Park, Place Of Worship, Playground, Schools |
|
Community Features
|
High Traffic Area, School Bus |
|
Equipment Type
|
Water Heater |
|
Features
|
Visual Exposure, Paved Driveway |
|
Parking Space Total
|
7 |
|
Rental Equipment Type
|
Water Heater |
|
Structure
|
Workshop, Shed |
819 East Main Street, Welland Building Features
|
Bathroom Total
|
2 |
|
Bedrooms Above Ground
|
3 |
|
Bedrooms Total
|
3 |
|
Appliances
|
Dryer, Refrigerator, Stove, Washer |
|
Architectural Style
|
2 Level |
|
Basement Development
|
Unfinished |
|
Basement Type
|
Full (unfinished) |
|
Construction Style Attachment
|
Detached |
|
Cooling Type
|
Window Air Conditioner |
|
Exterior Finish
|
Brick |
|
Foundation Type
|
Block |
|
Heating Type
|
Radiant Heat, Hot Water Radiator Heat |
|
Stories Total
|
2 |
|
Size Interior
|
1800 |
|
Type
|
House |
|
Utility Water
|
Municipal Water |
819 East Main Street, Welland Parking
819 East Main Street, Welland Land Details
|
Access Type
|
Highway Access, Highway Nearby |
|
Acreage
|
No |
|
Fence Type
|
Partially Fenced |
|
Land Amenities
|
Hospital, Park, Place Of Worship, Playground, Schools |
|
Sewer
|
Sanitary Sewer |
|
Size Depth
|
130 Ft |
|
Size Frontage
|
62 Ft |
|
Size Total Text
|
Under 1/2 Acre |
|
Zoning Description
|
Cc2 |
819 East Main Street, Welland Rooms
| Floor |
Room Type |
Length |
Width |
Dimensions |
|
Second Level |
Primary Bedroom |
|
|
18'8'' x 13'3'' |
|
Second Level |
Bedroom |
|
|
11'8'' x 9'7'' |
|
Second Level |
Bedroom |
|
|
9'5'' x 8'5'' |
|
Second Level |
4pc Bathroom |
|
|
Measurements not available |
|
Basement |
Laundry Room |
|
|
8'5'' x 5'2'' |
|
Basement |
3pc Bathroom |
|
|
Measurements not available |
|
Basement |
Storage |
|
|
24'0'' x 19'0'' |
|
Main Level |
Living Room |
|
|
24'5'' x 13'4'' |
|
Main Level |
Dining Room |
|
|
17'5'' x 13'6'' |
|
Main Level |
Kitchen |
|
|
13'3'' x 12'1'' |
|
Main Level |
Sunroom |
|
|
15'2'' x 5'7'' |
