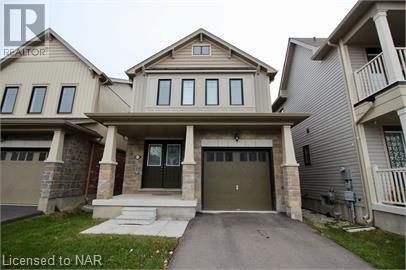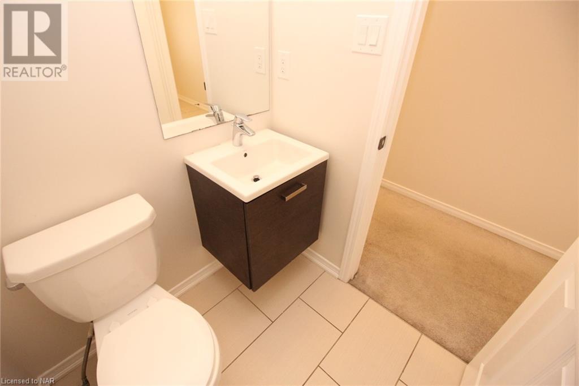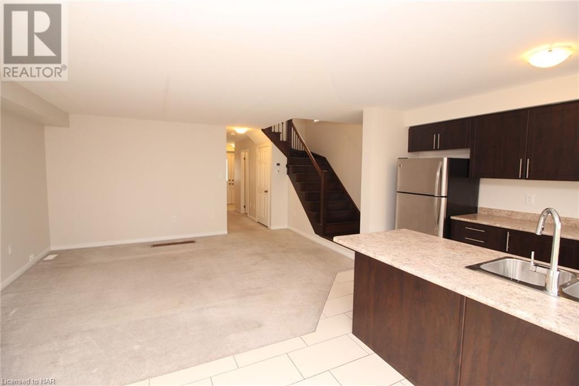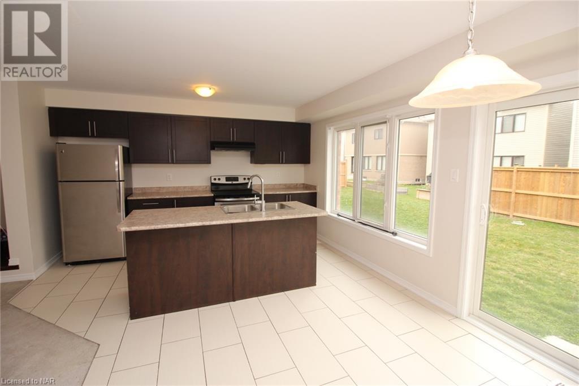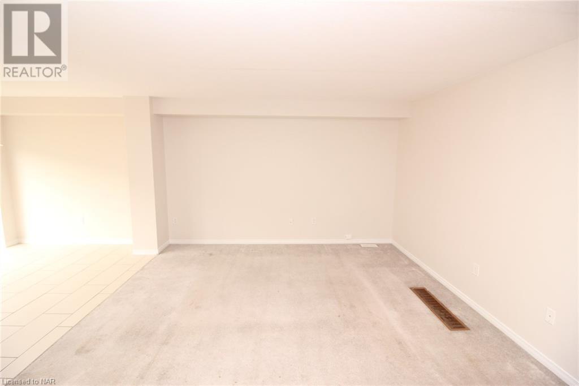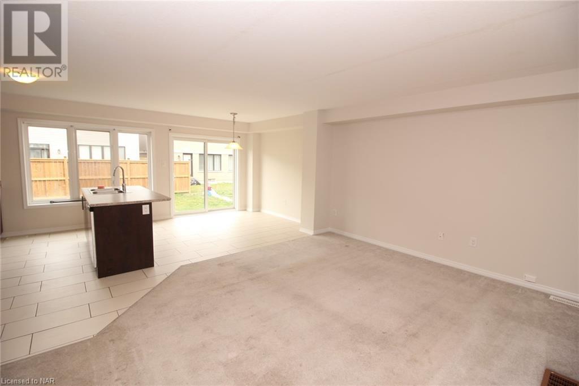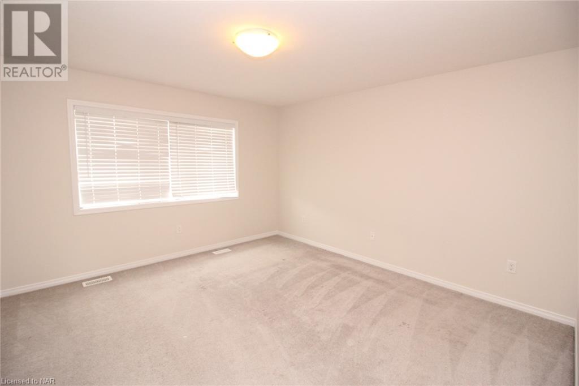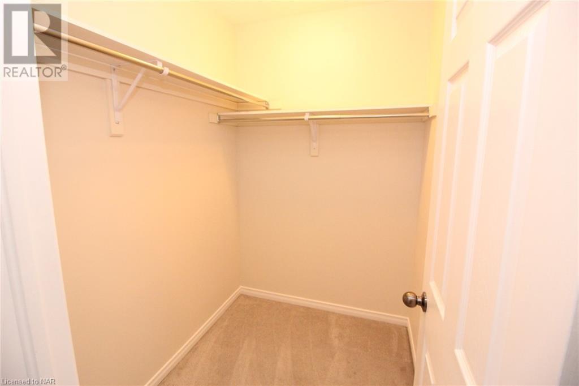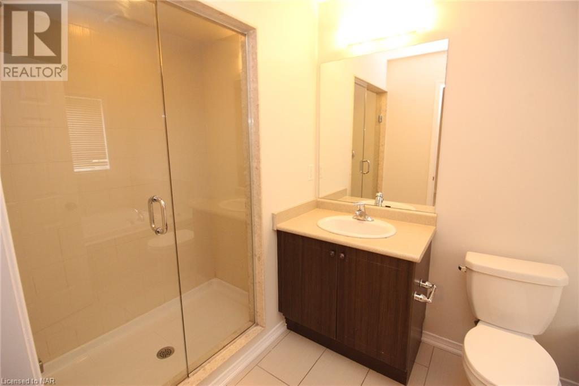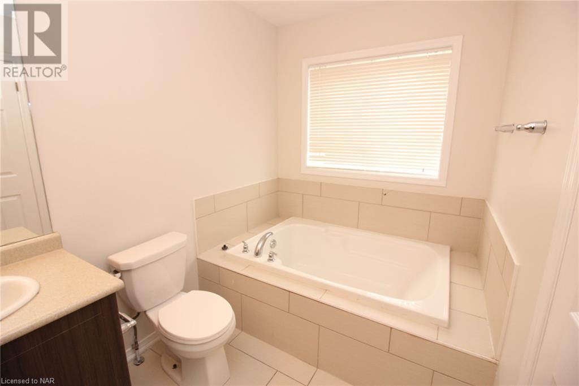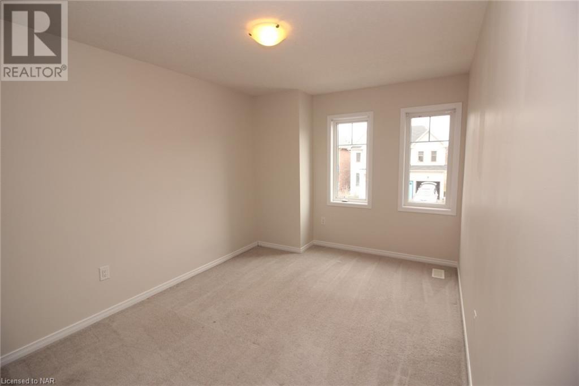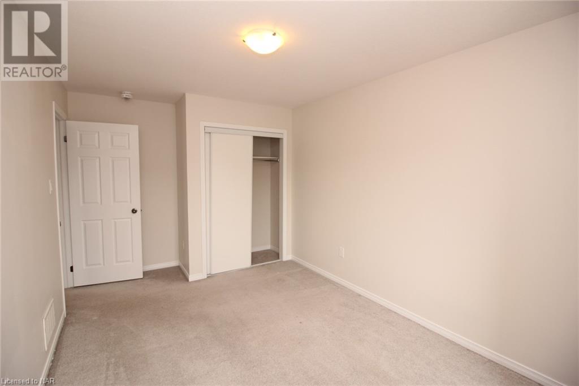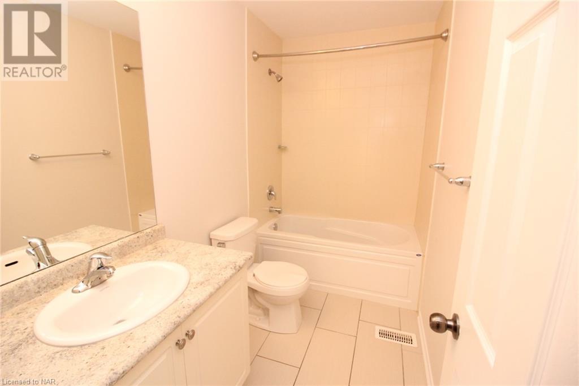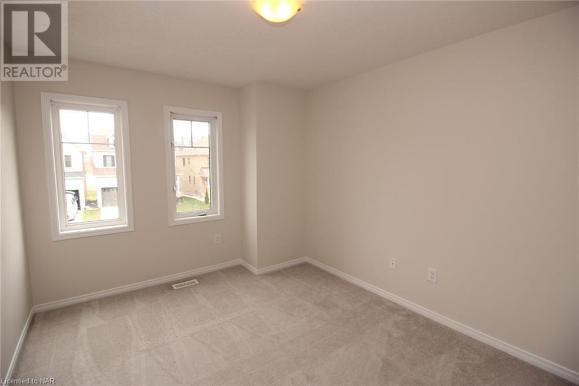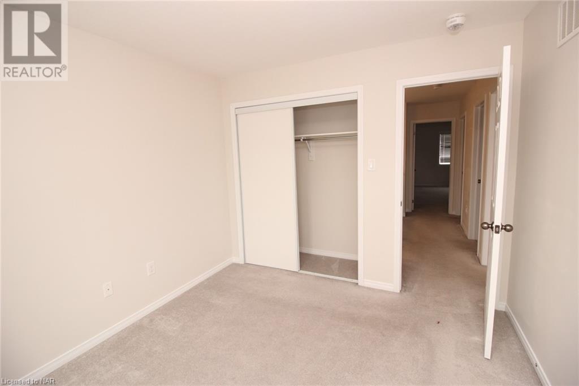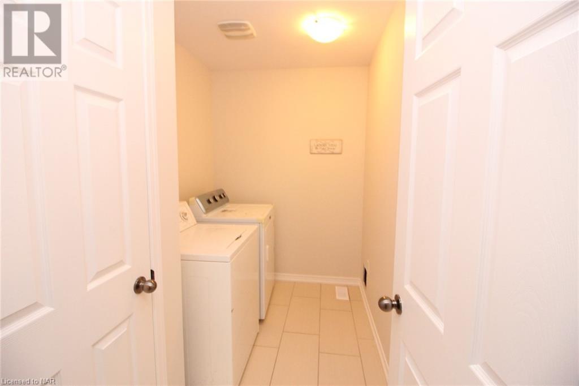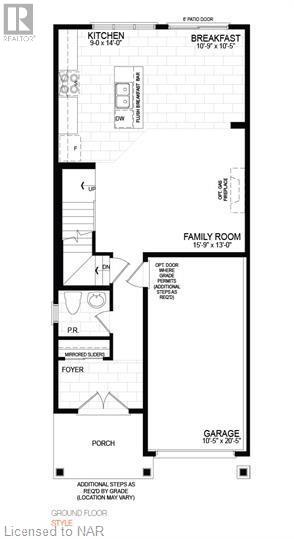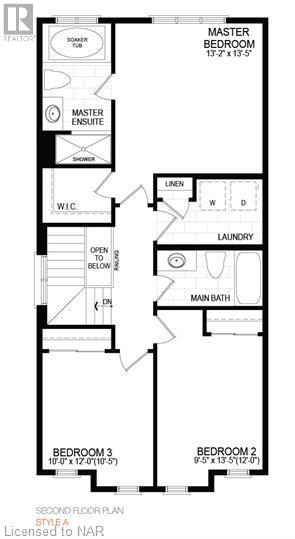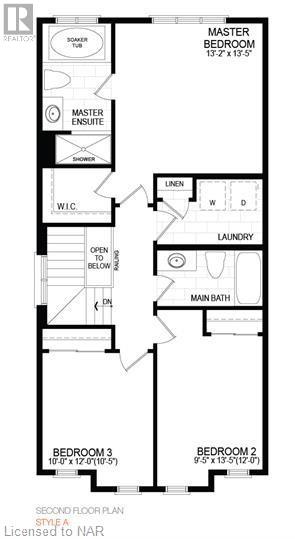3 Bedroom
3 Bathroom
1515 sq. ft
2 Level
Central Air Conditioning
Forced Air
$2,500 Monthly
Insurance
Discover the perfect family-friendly retreat in the heart of the Empire Neighbourhood in charming Niagara Falls. This cozy three-bedroom detached home offers an ideal location, just a stone's throw away from schools, convenient bus stops, easy highway access, and popular shopping spots like Costco and Walmart. Step into this inviting residence to find 2.5 baths, a convenient bedroom level laundry, and a fresh coat of paint that adds a warm touch to every room. The generous master bedroom is a haven of comfort, complete with a spacious walk-in closet and a private en suite bath featuring a separate shower and relaxing soaker tub. This wonderful rental opportunity is ready for immediate move-in. While enjoying the coziness of this home, tenants will be responsible for covering all utilities and rental equipment (hot water tank and ERV unit). Embrace this fantastic opportunity to make this charming residence your new home. Contact us today to schedule a visit and experience the comfort and convenience that awaits you! (id:38042)
8150 Buckeye Crescent Crescent, Niagara Falls Property Overview
|
MLS® Number
|
40561969 |
|
Property Type
|
Single Family |
|
Amenities Near By
|
Golf Nearby, Public Transit, Schools, Shopping |
|
Community Features
|
School Bus |
|
Equipment Type
|
Other, Water Heater |
|
Parking Space Total
|
3 |
|
Rental Equipment Type
|
Other, Water Heater |
8150 Buckeye Crescent Crescent, Niagara Falls Building Features
|
Bathroom Total
|
3 |
|
Bedrooms Above Ground
|
3 |
|
Bedrooms Total
|
3 |
|
Appliances
|
Dishwasher, Dryer, Refrigerator, Stove, Washer |
|
Architectural Style
|
2 Level |
|
Basement Development
|
Unfinished |
|
Basement Type
|
Full (unfinished) |
|
Construction Style Attachment
|
Detached |
|
Cooling Type
|
Central Air Conditioning |
|
Exterior Finish
|
Vinyl Siding |
|
Half Bath Total
|
1 |
|
Heating Type
|
Forced Air |
|
Stories Total
|
2 |
|
Size Interior
|
1515 |
|
Type
|
House |
|
Utility Water
|
Municipal Water |
8150 Buckeye Crescent Crescent, Niagara Falls Parking
8150 Buckeye Crescent Crescent, Niagara Falls Land Details
|
Access Type
|
Highway Access, Highway Nearby |
|
Acreage
|
No |
|
Land Amenities
|
Golf Nearby, Public Transit, Schools, Shopping |
|
Sewer
|
Municipal Sewage System |
|
Size Frontage
|
34 Ft |
|
Zoning Description
|
R1 |
8150 Buckeye Crescent Crescent, Niagara Falls Rooms
| Floor |
Room Type |
Length |
Width |
Dimensions |
|
Second Level |
3pc Bathroom |
|
|
Measurements not available |
|
Second Level |
Bedroom |
|
|
9'5'' x 13'5'' |
|
Second Level |
Bedroom |
|
|
10'0'' x 12'0'' |
|
Second Level |
Full Bathroom |
|
|
Measurements not available |
|
Second Level |
Primary Bedroom |
|
|
13'2'' x 13'5'' |
|
Main Level |
Dining Room |
|
|
10'9'' x 10'5'' |
|
Main Level |
Kitchen |
|
|
9'0'' x 14'0'' |
|
Main Level |
Family Room |
|
|
15'9'' x 13'0'' |
|
Main Level |
2pc Bathroom |
|
|
Measurements not available |
