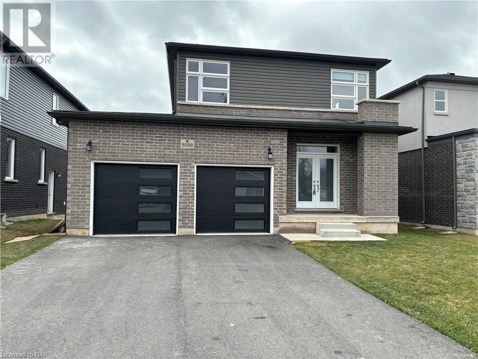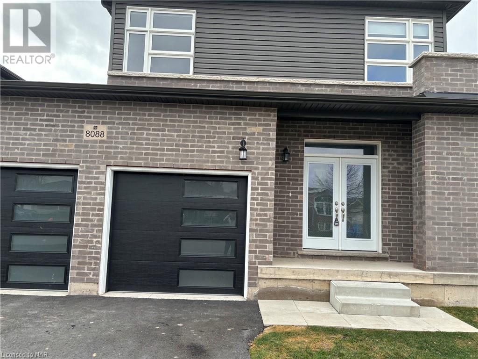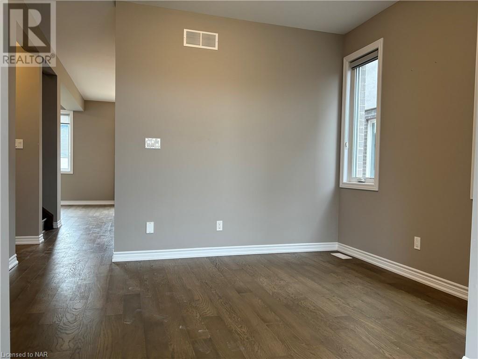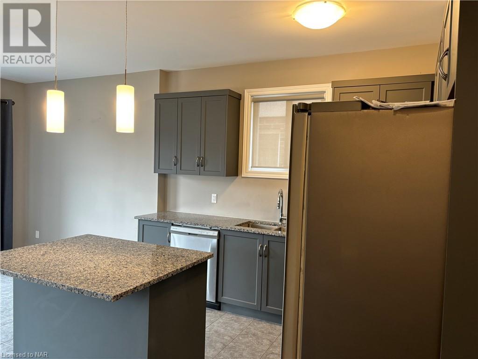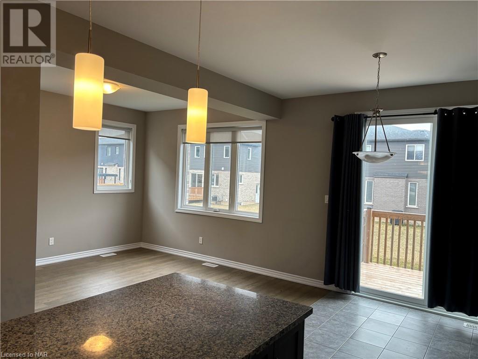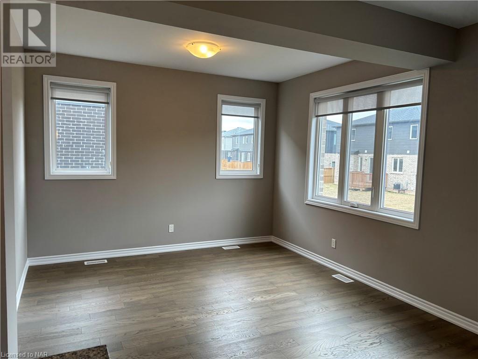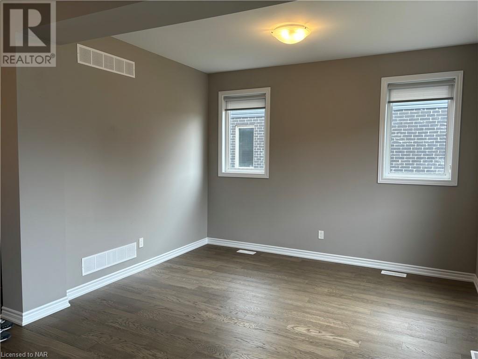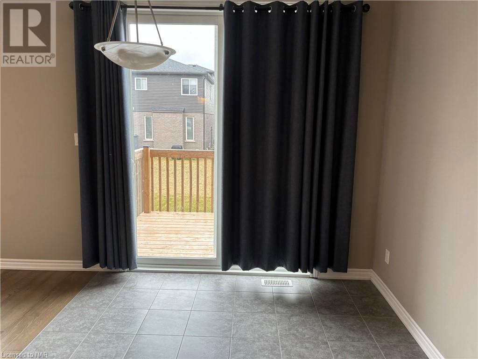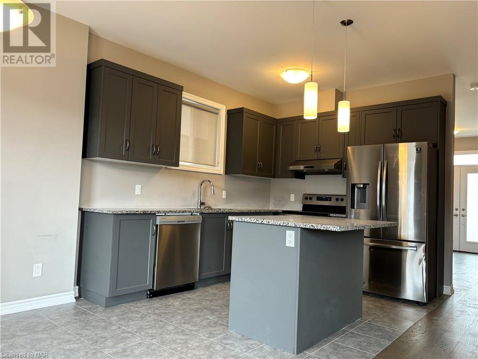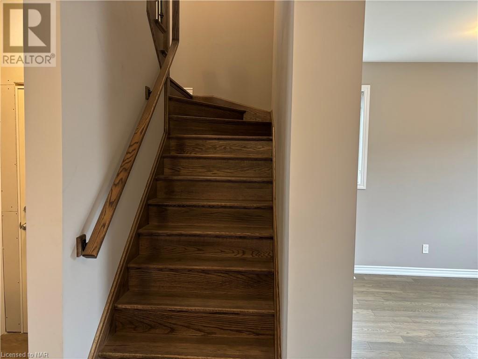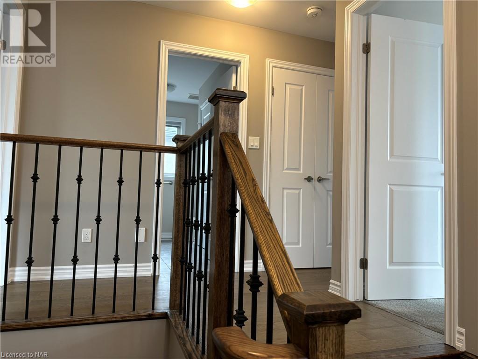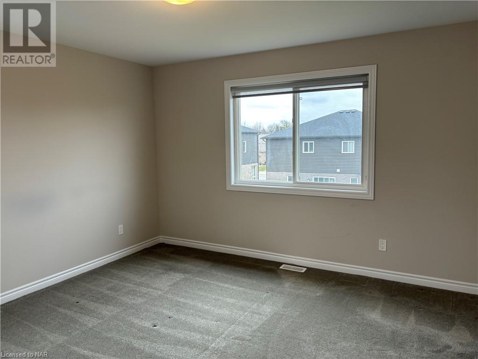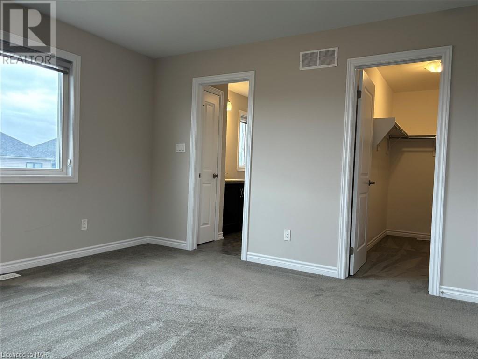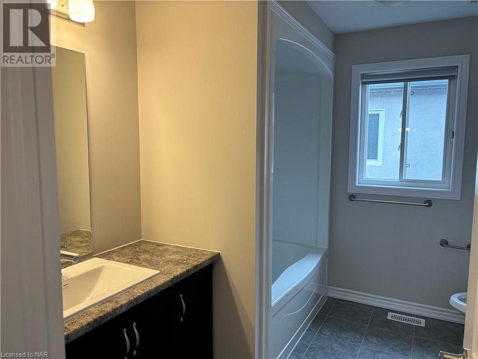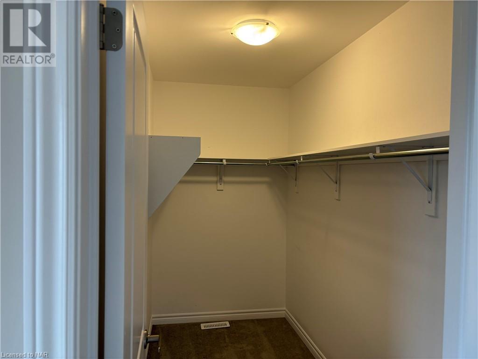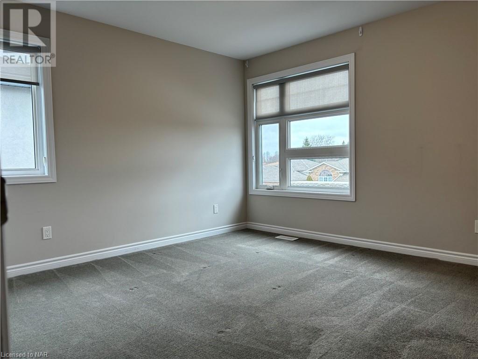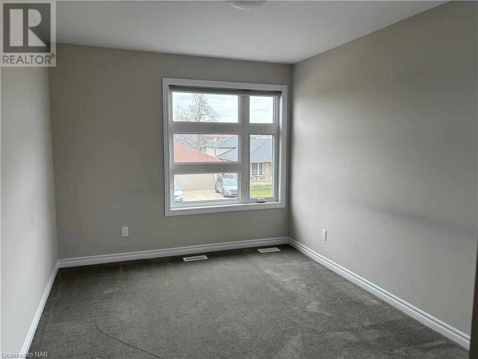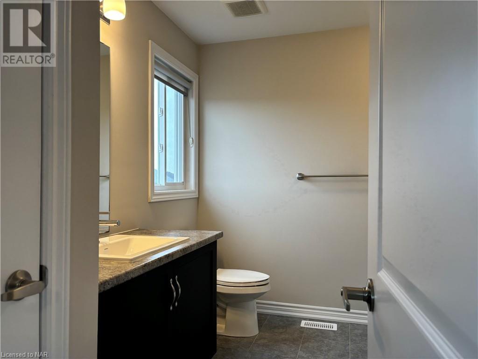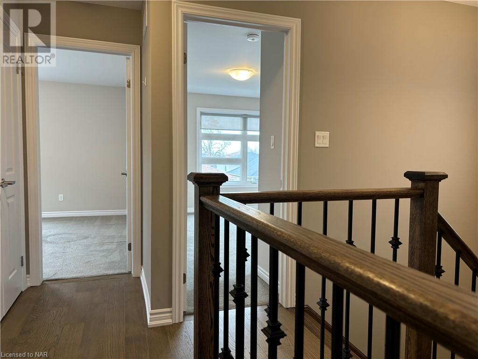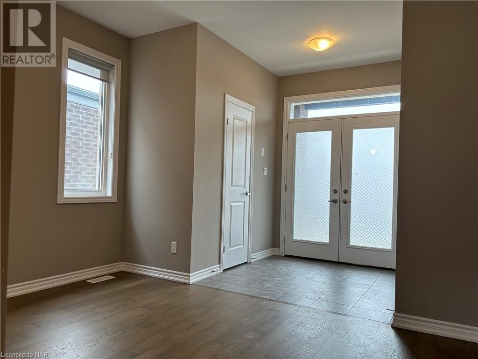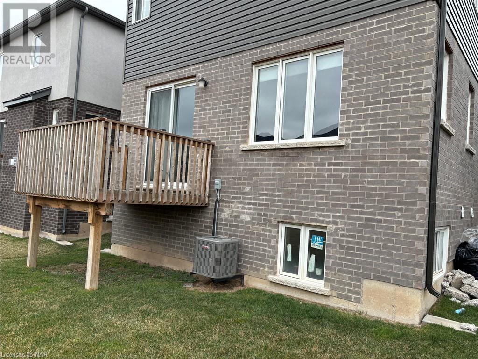3 Bedroom
3 Bathroom
1641 sq. ft
2 Level
Central Air Conditioning
Forced Air
$2,750 Monthly
Newer Detached Home, available for lease in a desirable area. Attached Car Garage, No Carpet on Main Level, Nice Size Kitchen and Family Room. 3 Spacious Bedrooms. Master bedroom with Ensuite. Upper Level Laundry. No Smoking, No Pets as per landlord. Basement Not Included and will be rented separately, comes with 2 bedrooms, Kitchen, laundry & separate side entrance. Approximately 8-10 mins drive to the Falls, Casino, US-Canada Rainbow bridge. Call today to view the house. (id:38042)
8088 Citation Road Unit# Upper, Niagara Falls Property Overview
|
MLS® Number
|
40570904 |
|
Property Type
|
Single Family |
|
Amenities Near By
|
Shopping |
|
Features
|
Sump Pump, Automatic Garage Door Opener |
|
Parking Space Total
|
1 |
8088 Citation Road Unit# Upper, Niagara Falls Building Features
|
Bathroom Total
|
3 |
|
Bedrooms Above Ground
|
3 |
|
Bedrooms Total
|
3 |
|
Appliances
|
Dishwasher, Dryer, Refrigerator, Stove, Washer, Garage Door Opener |
|
Architectural Style
|
2 Level |
|
Basement Development
|
Finished |
|
Basement Type
|
Full (finished) |
|
Construction Style Attachment
|
Detached |
|
Cooling Type
|
Central Air Conditioning |
|
Exterior Finish
|
Brick Veneer, Vinyl Siding |
|
Half Bath Total
|
1 |
|
Heating Type
|
Forced Air |
|
Stories Total
|
2 |
|
Size Interior
|
1641 |
|
Type
|
House |
|
Utility Water
|
Municipal Water |
8088 Citation Road Unit# Upper, Niagara Falls Parking
8088 Citation Road Unit# Upper, Niagara Falls Land Details
|
Acreage
|
No |
|
Land Amenities
|
Shopping |
|
Sewer
|
Septic System |
|
Size Frontage
|
45 Ft |
|
Zoning Description
|
R1 |
8088 Citation Road Unit# Upper, Niagara Falls Rooms
| Floor |
Room Type |
Length |
Width |
Dimensions |
|
Second Level |
4pc Bathroom |
|
|
Measurements not available |
|
Second Level |
4pc Bathroom |
|
|
Measurements not available |
|
Second Level |
Bedroom |
|
|
9'4'' x 13'6'' |
|
Second Level |
Bedroom |
|
|
12'4'' x 12'1'' |
|
Second Level |
Primary Bedroom |
|
|
12'10'' x 12'6'' |
|
Main Level |
2pc Bathroom |
|
|
Measurements not available |
|
Main Level |
Kitchen |
|
|
9'0'' x 11'0'' |
|
Main Level |
Family Room |
|
|
13'3'' x 12'1'' |
|
Main Level |
Living Room |
|
|
12'0'' x 8'9'' |
