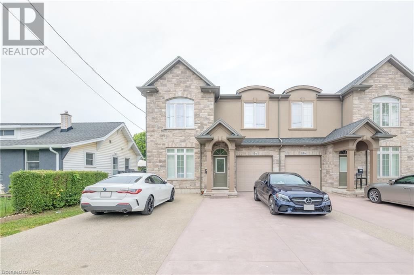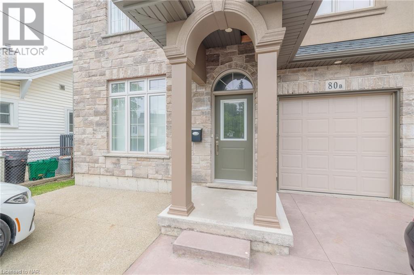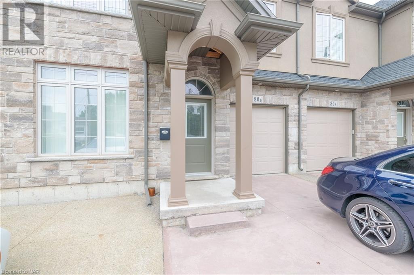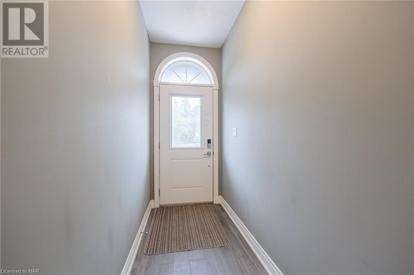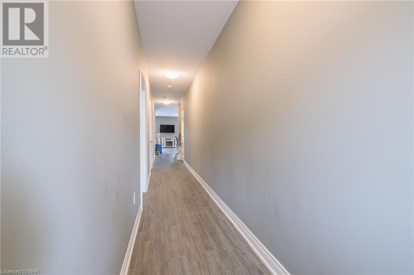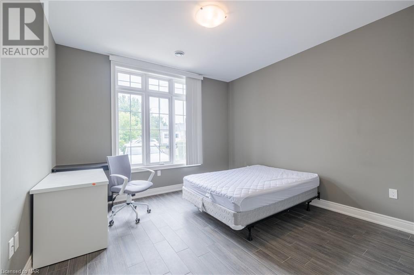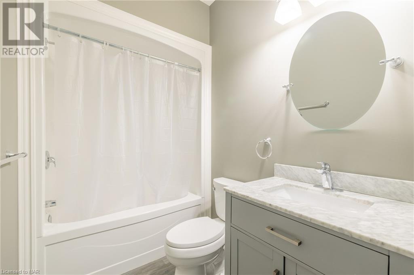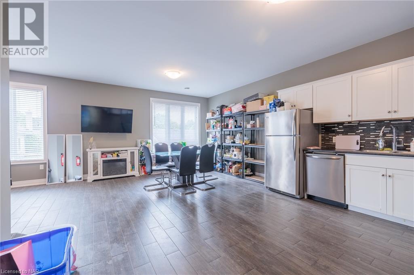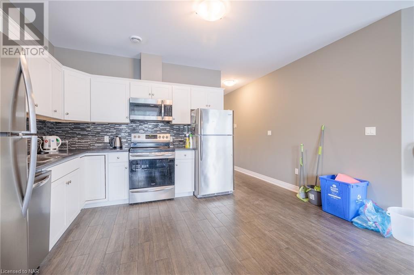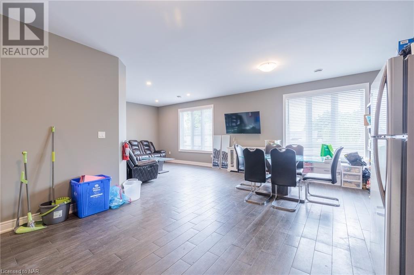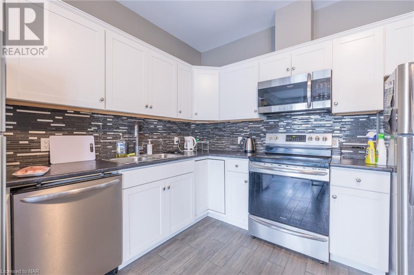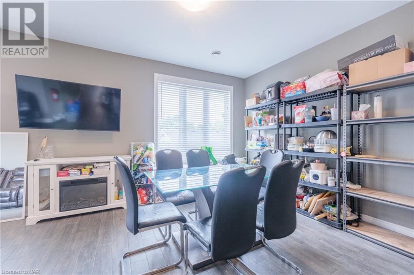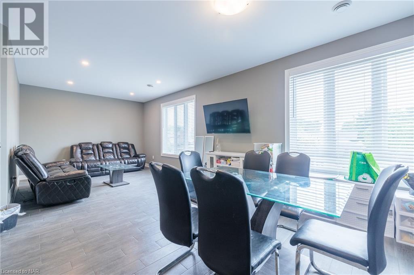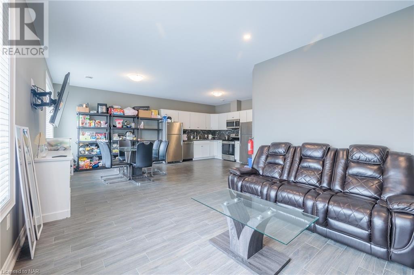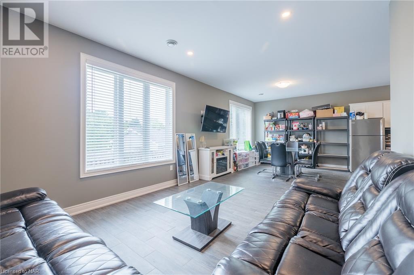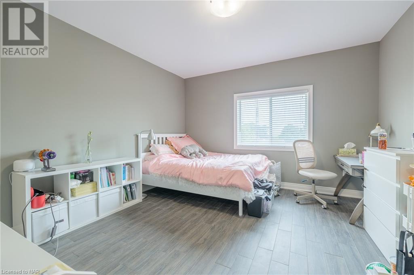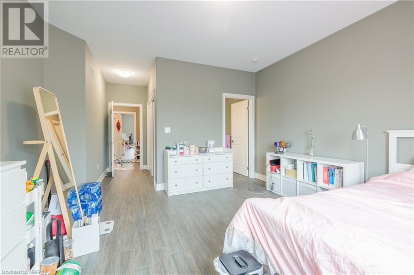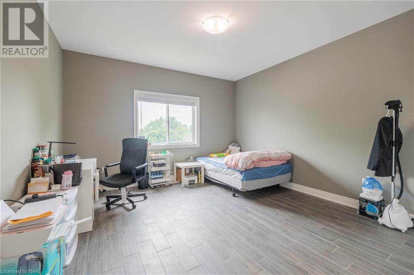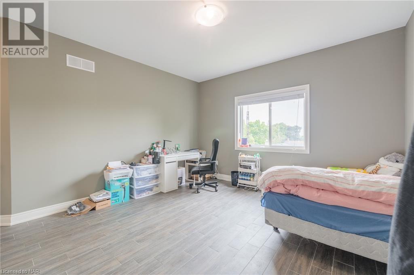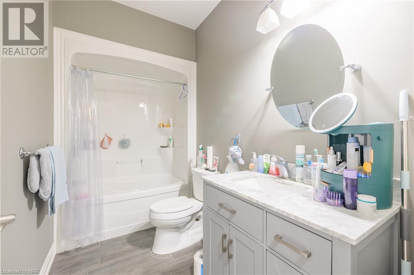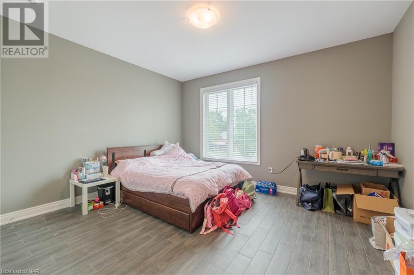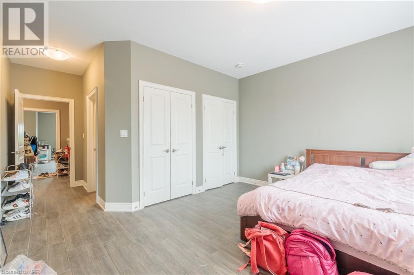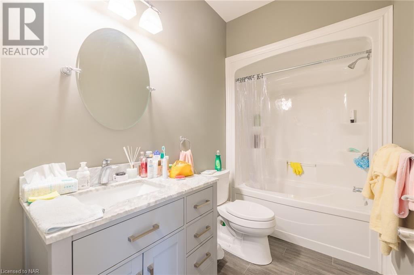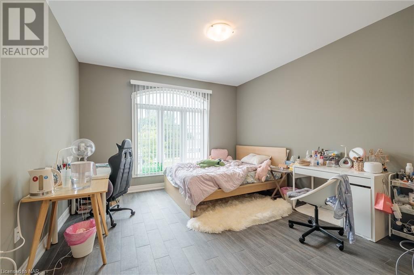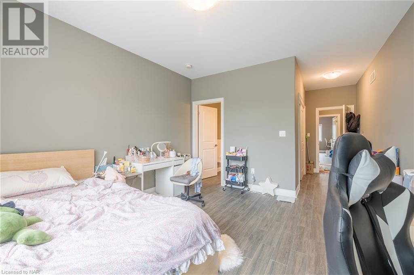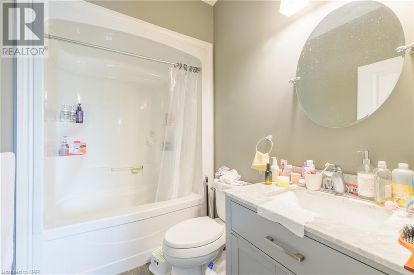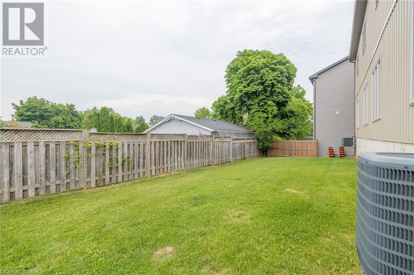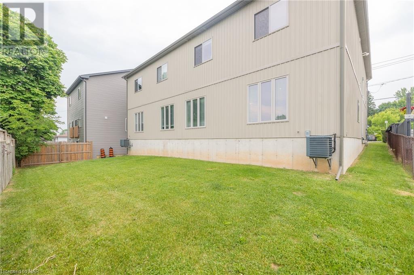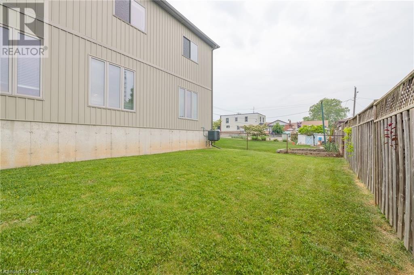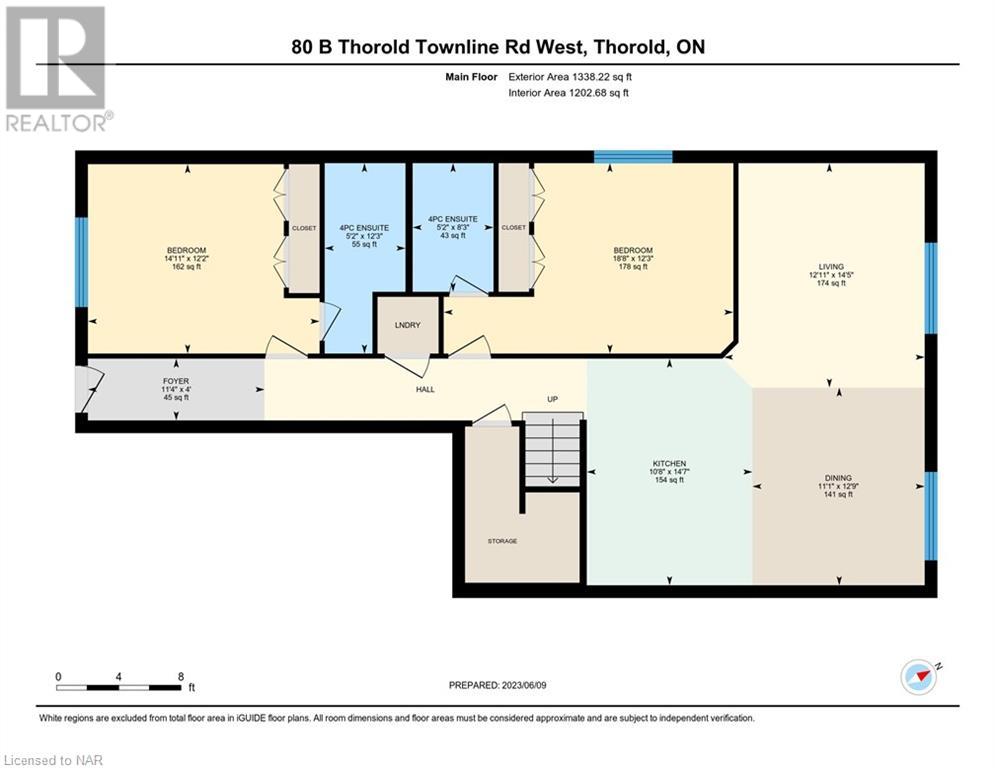6 Bedroom
6 Bathroom
2892 sqft sq. ft
2 Level
Central Air Conditioning
Forced Air
$728,000
Discover unparalleled investment potential with this meticulously crafted 2,800 sq. ft. gem, uniquely designed for optimized investment potential. There is nothing else on the market quite like this. Boasting six generously-sized bedrooms, each with its own private ensuite, this property is a lucrative product with unique potential, currently generating a substantial $5,000 monthly income. Investor's Highlight - A robust income stream and a remarkable opportunity for capital appreciation in a thriving rental market. Luxurious Interiors - Contemporary design meets comfort with high-grade finishes, stainless steel appliances, and a thoughtful layout that affords privacy and comfort. Exquisite Exteriors - The property features a versatile, fenced backyard, beautiful exterior finishes and a large concrete driveway with stamped features. Location and Convenience - Situated in desirable South St. Catharines, the property guarantees consistent rental demand, ideal for long-term investment stability. This is more than a home; it's a strategic asset offering both immediate returns and the promise of long-term value growth. (id:38042)
80 B Townline Road W, St. Catharines Property Overview
|
MLS® Number
|
40517783 |
|
Property Type
|
Single Family |
|
Parking Space Total
|
7 |
80 B Townline Road W, St. Catharines Building Features
|
Bathroom Total
|
6 |
|
Bedrooms Above Ground
|
6 |
|
Bedrooms Total
|
6 |
|
Appliances
|
Dishwasher, Dryer, Refrigerator, Stove, Washer, Microwave Built-in, Window Coverings |
|
Architectural Style
|
2 Level |
|
Basement Type
|
None |
|
Constructed Date
|
2018 |
|
Construction Style Attachment
|
Semi-detached |
|
Cooling Type
|
Central Air Conditioning |
|
Exterior Finish
|
Stone, Stucco, Vinyl Siding |
|
Foundation Type
|
Poured Concrete |
|
Heating Fuel
|
Natural Gas |
|
Heating Type
|
Forced Air |
|
Stories Total
|
2 |
|
Size Interior
|
2892 Sqft |
|
Type
|
House |
|
Utility Water
|
Municipal Water |
80 B Townline Road W, St. Catharines Parking
80 B Townline Road W, St. Catharines Land Details
|
Acreage
|
No |
|
Sewer
|
Municipal Sewage System |
|
Size Depth
|
100 Ft |
|
Size Frontage
|
33 Ft |
|
Size Total Text
|
Under 1/2 Acre |
|
Zoning Description
|
R1 |
80 B Townline Road W, St. Catharines Rooms
| Floor |
Room Type |
Length |
Width |
Dimensions |
|
Second Level |
Utility Room |
|
|
7'11'' x 7'8'' |
|
Second Level |
Bedroom |
|
|
12'8'' x 24'0'' |
|
Second Level |
Bedroom |
|
|
14'2'' x 20'11'' |
|
Second Level |
Bedroom |
|
|
14'8'' x 21'10'' |
|
Second Level |
Bedroom |
|
|
13'6'' x 21'10'' |
|
Second Level |
4pc Bathroom |
|
|
9'10'' x 5'3'' |
|
Second Level |
4pc Bathroom |
|
|
10'2'' x 5'4'' |
|
Second Level |
4pc Bathroom |
|
|
5'6'' x 8'5'' |
|
Second Level |
4pc Bathroom |
|
|
5'6'' x 8'3'' |
|
Main Level |
Laundry Room |
|
|
3'3'' x 3'3'' |
|
Main Level |
Living Room |
|
|
14'5'' x 12'11'' |
|
Main Level |
Kitchen |
|
|
14'7'' x 10'8'' |
|
Main Level |
Foyer |
|
|
4'0'' x 11'4'' |
|
Main Level |
Dining Room |
|
|
12'9'' x 11'1'' |
|
Main Level |
Bedroom |
|
|
12'2'' x 14'11'' |
|
Main Level |
4pc Bathroom |
|
|
12'3'' x 5'2'' |
|
Main Level |
4pc Bathroom |
|
|
8'3'' x 5'2'' |
|
Main Level |
Bedroom |
|
|
12'3'' x 18'8'' |


