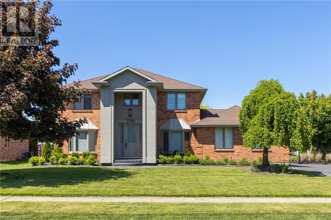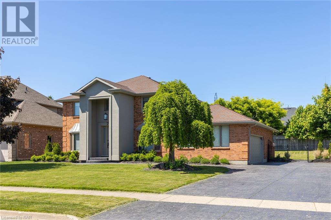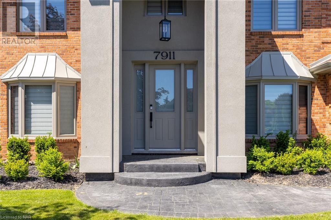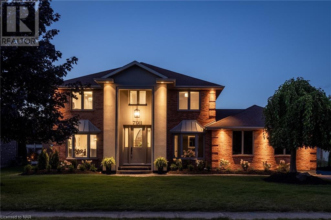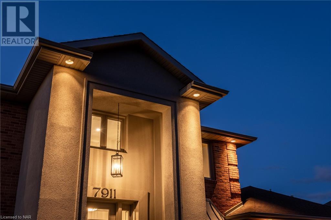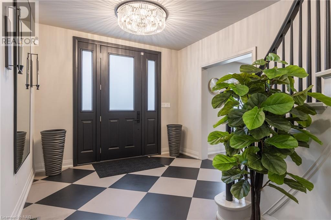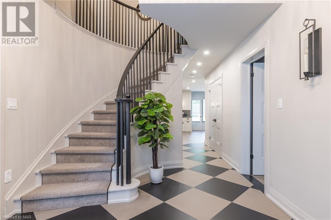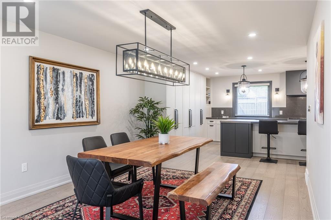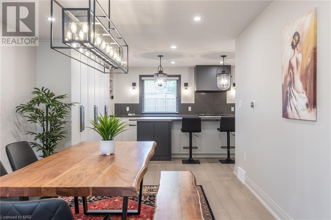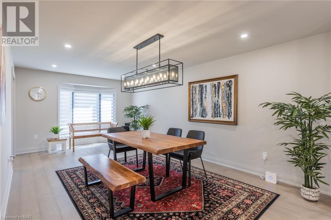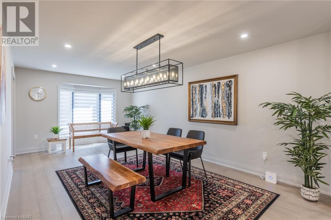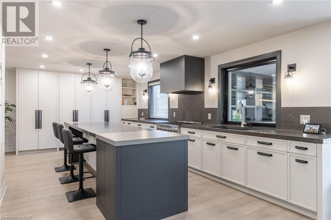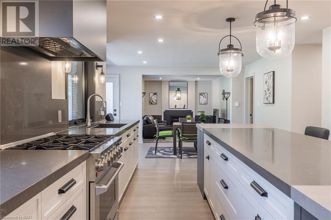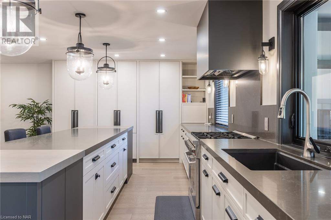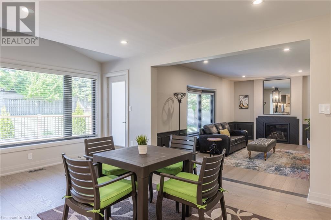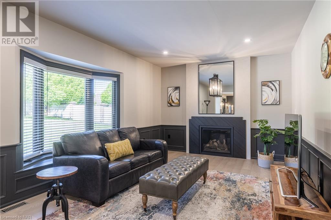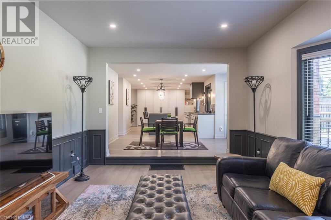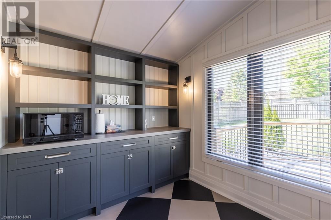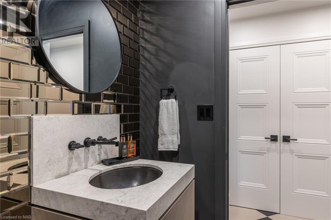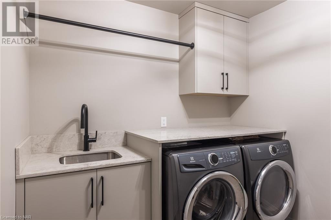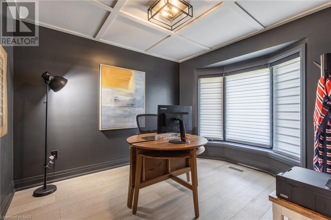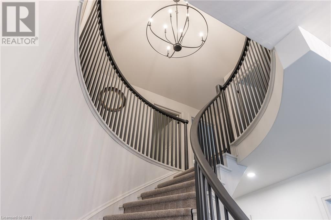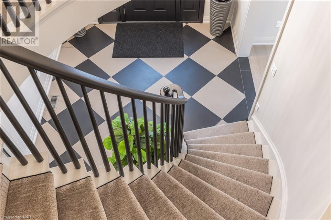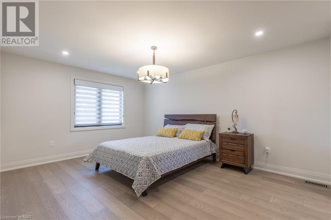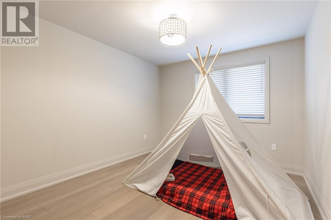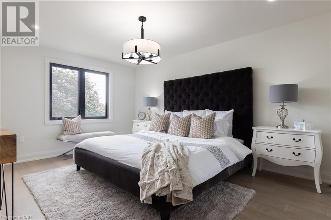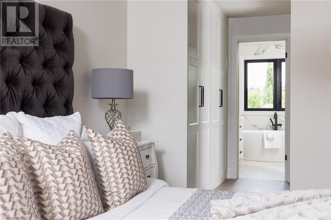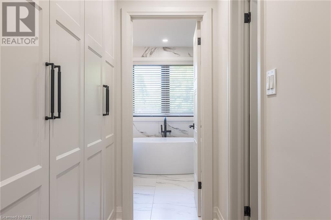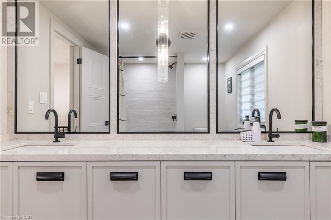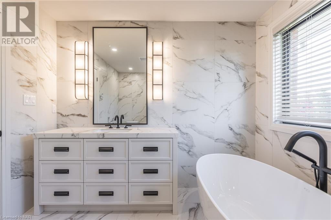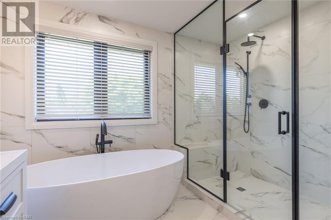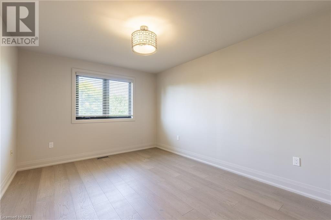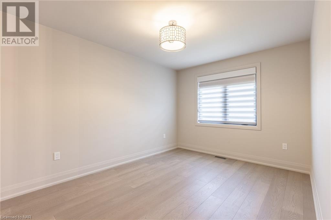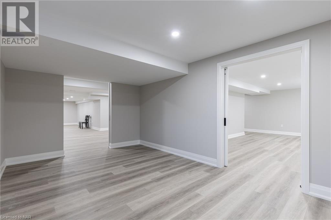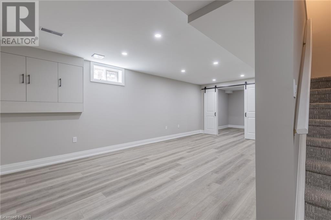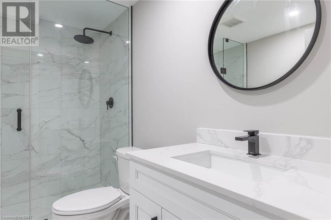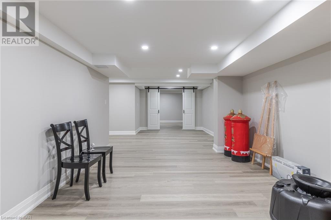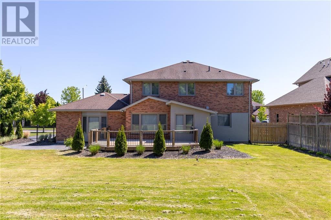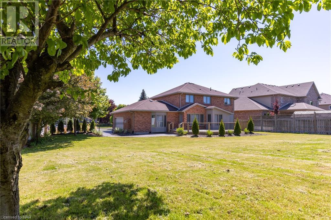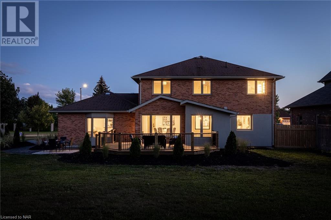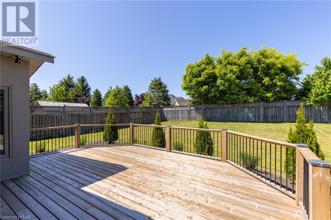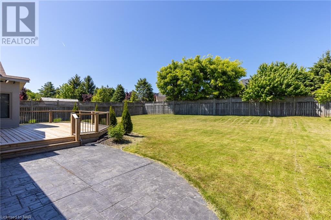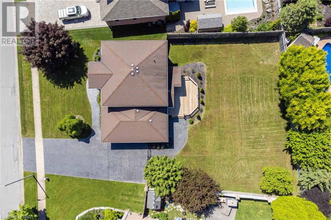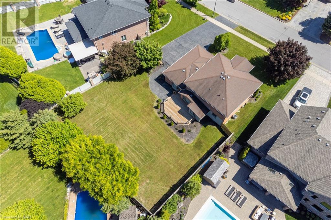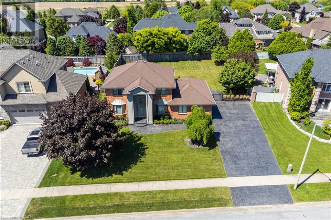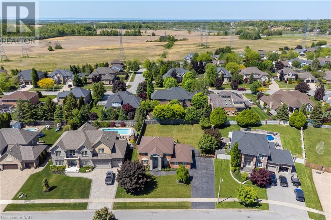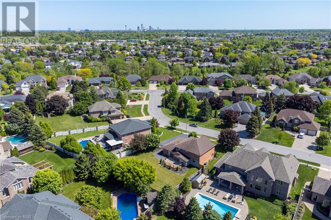4 Bedroom
4 Bathroom
4430 sq. ft
2 Level
Central Air Conditioning
Forced Air
$1,699,000
An exquisite masterpiece by Enrico DiRisio, nestled in the highly sought-after Mount Carmel neighborhood, this grand two-story residence offers an exceptional level of privacy on its expansive double estate lot. Upon arrival, you'll be captivated by the imported Italian tile flooring that graces the foyer, leading your gaze towards the magnificent spiral staircase. Every detail exudes elegance and sophistication, as discerning buyers will appreciate the custom finishes adorning every corner of this home. The main floor boasts a well-designed layout, featuring a generously sized formal dining room and a family room adorned with beautiful wainscoting. A gas fireplace with a limestone finish and a custom slate surround adds warmth and charm to the space. The office, complete with intricately detailed ceilings, provides a serene retreat. Additionally, the main floor encompasses a convenient laundry room and a masterfully crafted custom eat-in kitchen by Thorpe Concepts. This culinary haven showcases handcrafted cabinetry, complemented by a custom Butler's Pantry, sure to leave a lasting impression. Perfect for entertaining, the kitchen boasts a remarkable 14' island, a 36 professional gas range, and ample space for a large family. To the second floor, you'll discover the luxurious master bedroom, with a walk-in closet and custom-built millwork. The ensuite bathroom offers a tranquil escape, featuring a soaker tub, a walk-in shower, and floor-to-ceiling Spanish ceramic tiles. Three additional spacious bedrooms and another full bathroom accommodate family and guests with ease. Open the back doors from the kitchen to access your private deck, creating an ideal outdoor space for relaxation and gatherings. The finished basement offers even more living area and includes a three-piece bathroom. Home is equipped with wifi sprinkler system and central vacuum included. Floor plans available upon request (id:38042)
7911 Westminster Drive, Niagara Falls Property Overview
|
MLS® Number
|
40499065 |
|
Property Type
|
Single Family |
|
Amenities Near By
|
Place Of Worship, Schools, Shopping |
|
Community Features
|
Quiet Area |
|
Equipment Type
|
Water Heater |
|
Features
|
Automatic Garage Door Opener |
|
Parking Space Total
|
10 |
|
Rental Equipment Type
|
Water Heater |
7911 Westminster Drive, Niagara Falls Building Features
|
Bathroom Total
|
4 |
|
Bedrooms Above Ground
|
4 |
|
Bedrooms Total
|
4 |
|
Appliances
|
Central Vacuum, Dishwasher, Dryer, Refrigerator, Stove, Washer |
|
Architectural Style
|
2 Level |
|
Basement Development
|
Finished |
|
Basement Type
|
Full (finished) |
|
Constructed Date
|
1991 |
|
Construction Style Attachment
|
Detached |
|
Cooling Type
|
Central Air Conditioning |
|
Exterior Finish
|
Brick, Other |
|
Foundation Type
|
Poured Concrete |
|
Half Bath Total
|
1 |
|
Heating Fuel
|
Natural Gas |
|
Heating Type
|
Forced Air |
|
Stories Total
|
2 |
|
Size Interior
|
4430 |
|
Type
|
House |
|
Utility Water
|
Municipal Water |
7911 Westminster Drive, Niagara Falls Parking
7911 Westminster Drive, Niagara Falls Land Details
|
Access Type
|
Highway Nearby |
|
Acreage
|
No |
|
Land Amenities
|
Place Of Worship, Schools, Shopping |
|
Sewer
|
Municipal Sewage System |
|
Size Depth
|
152 Ft |
|
Size Frontage
|
88 Ft |
|
Size Total Text
|
Under 1/2 Acre |
|
Zoning Description
|
R1a |
7911 Westminster Drive, Niagara Falls Rooms
| Floor |
Room Type |
Length |
Width |
Dimensions |
|
Second Level |
5pc Bathroom |
|
|
Measurements not available |
|
Second Level |
Bedroom |
|
|
9'10'' x 15'9'' |
|
Second Level |
Bedroom |
|
|
10'7'' x 16'3'' |
|
Second Level |
Bedroom |
|
|
10'3'' x 14'0'' |
|
Second Level |
Full Bathroom |
|
|
10'10'' x 9'5'' |
|
Second Level |
Primary Bedroom |
|
|
12'0'' x 22'8'' |
|
Basement |
Other |
|
|
16'6'' x 10'4'' |
|
Basement |
Other |
|
|
11'6'' x 21'4'' |
|
Basement |
4pc Bathroom |
|
|
Measurements not available |
|
Basement |
Recreation Room |
|
|
36'0'' x 24'8'' |
|
Main Level |
2pc Bathroom |
|
|
Measurements not available |
|
Main Level |
Office |
|
|
9'10'' x 12'2'' |
|
Main Level |
Laundry Room |
|
|
7'7'' x 9'4'' |
|
Main Level |
Family Room |
|
|
20'0'' x 13'10'' |
|
Main Level |
Breakfast |
|
|
10'6'' x 16'2'' |
|
Main Level |
Kitchen |
|
|
12'0'' x 22'0'' |
|
Main Level |
Dining Room |
|
|
11'9'' x 22'6'' |
|
Main Level |
Foyer |
|
|
10'0'' x 13'0'' |
