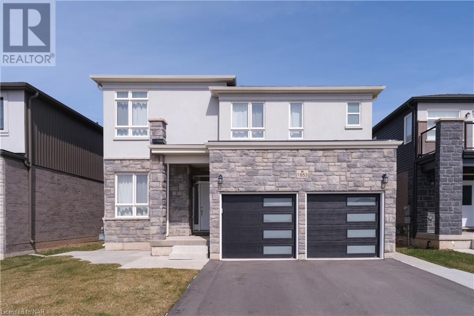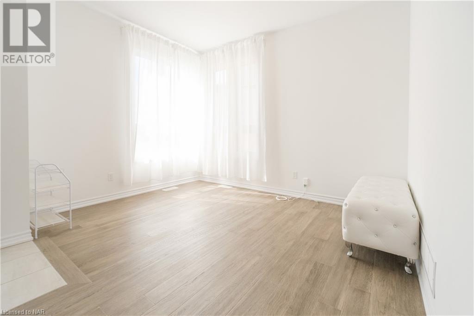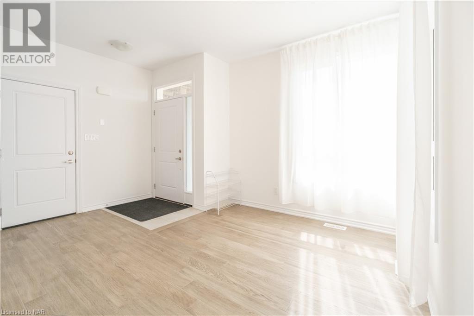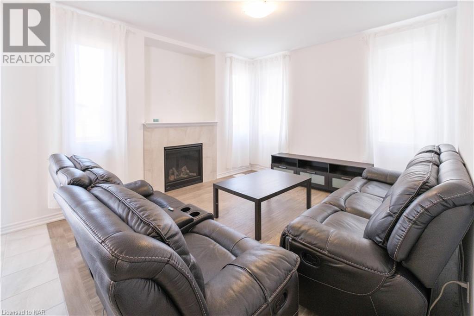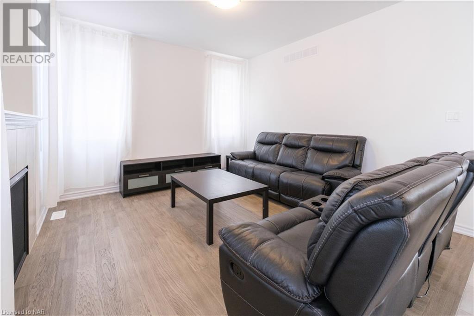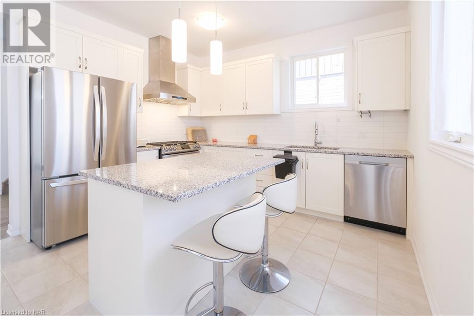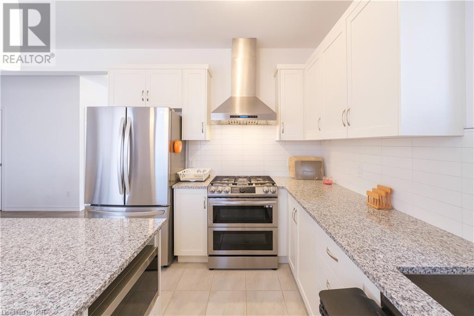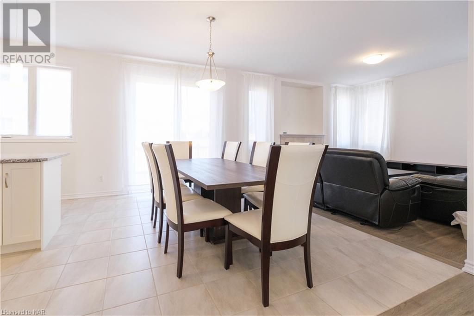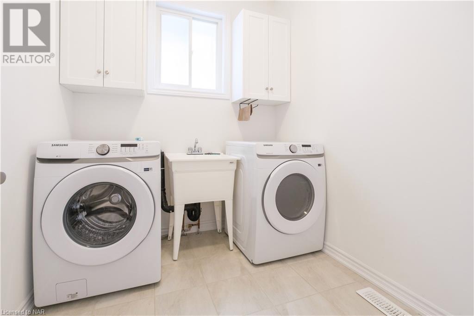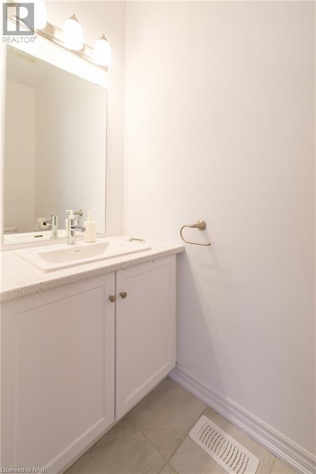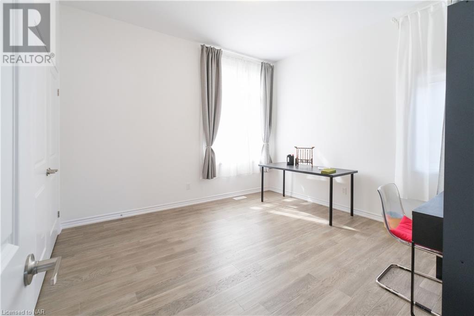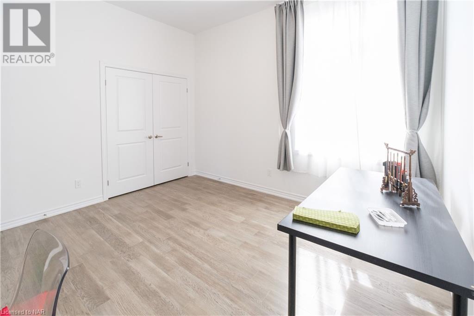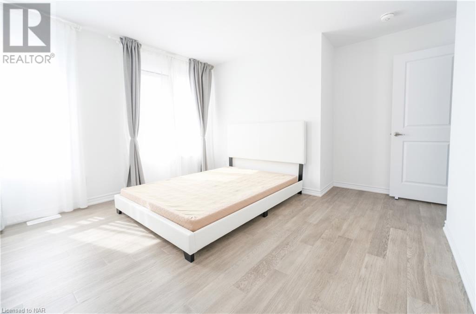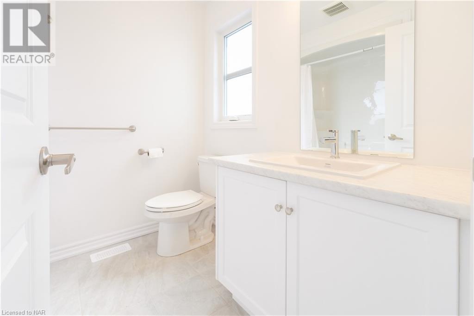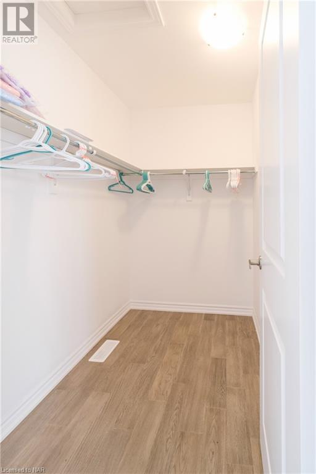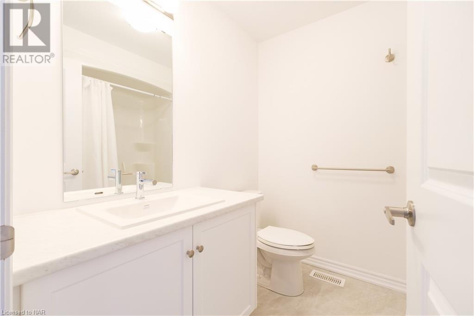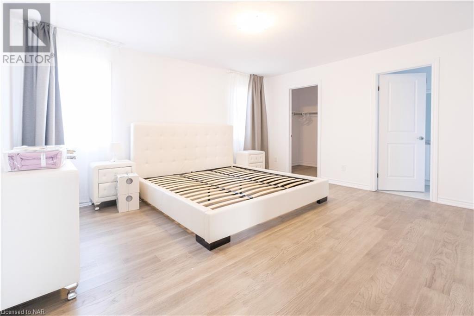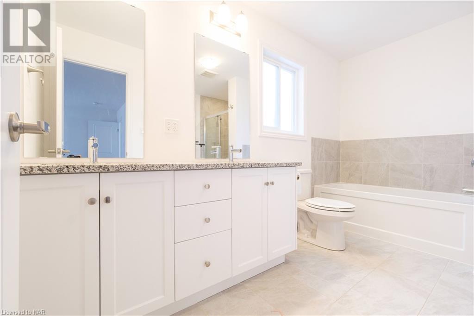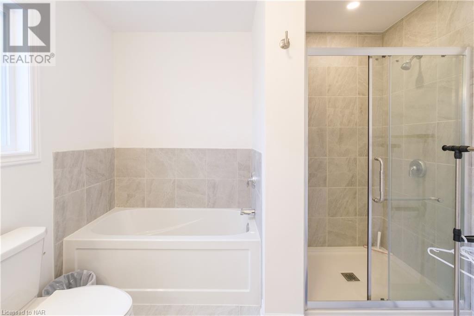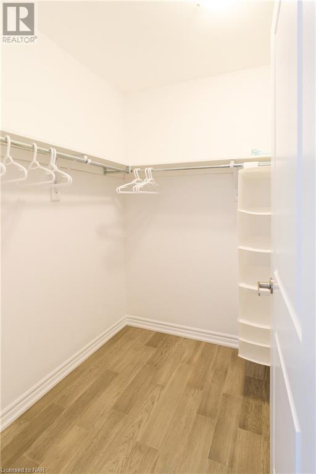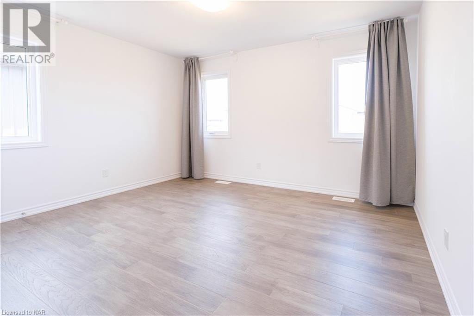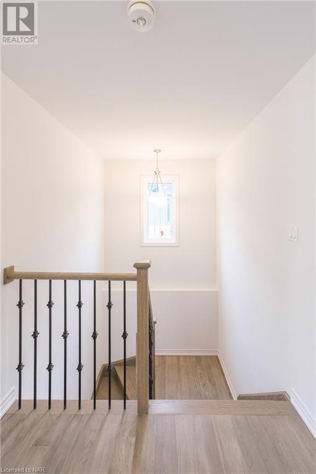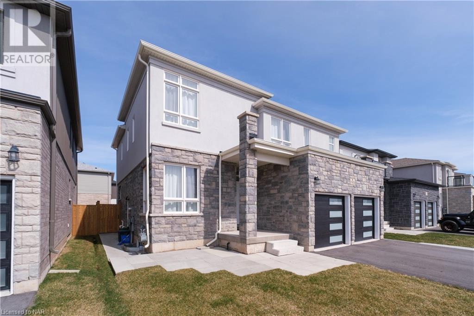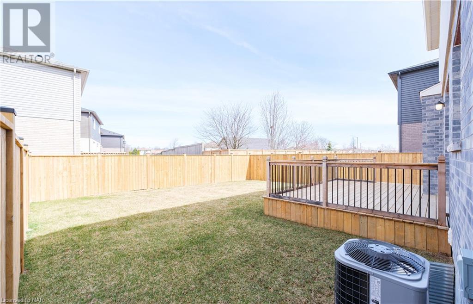4 Bedroom
4 Bathroom
2131 sq. ft
2 Level
Fireplace
Central Air Conditioning
Forced Air
$2,960 Monthly
Insurance, Heat, Electricity, Water
Desirable new Neighborhood in Montrose & Preakness St. 2mins to entrance of QEW/HWY 420 and Greendale Elementary School. 4mins driving to FreshCo and Westlane Secondary School in Lundy's Lane while 8mins to Costco & Walmart. Walking distance to Preakness Park. This new 2131 sqft upper-level unit offers so many features, 4 Bedrooms and 3 full bathrooms on the 2nd floor, 2 BDRM have ensuite bathrooms plus a walk-in closet. Engineering floor throughout the whole 2nd floor while combined with tiles on the main level. The master ensuite has a double sink quartz countertop, a standing shower and a separate bathtub. Fully loaded kitchen equipped with brand new SS fridge, stove, dishwasher and free-standing range hood. Quartz countertop for kitchen and island. Gas fireplace in the living room. 10x10 deck in the backyard. Double car garage with wide driveway. This main-level unit for rent is available immediately. Rent includes hydro, water and heat, full garage access and one side of the driveway. The basement unit will be occupied by the Landlord's father which has a separate entrance on the left-hand side of the property (with in-suite laundry) and uses the right side of the driveway. Book a showing today and view this fantastic property. (id:38042)
7853 Seabiscuit Drive Unit# Upper, Niagara Falls Property Overview
|
MLS® Number
|
40563923 |
|
Property Type
|
Single Family |
|
Amenities Near By
|
Park, Schools, Shopping |
|
Features
|
Paved Driveway, In-law Suite |
|
Parking Space Total
|
4 |
7853 Seabiscuit Drive Unit# Upper, Niagara Falls Building Features
|
Bathroom Total
|
4 |
|
Bedrooms Above Ground
|
4 |
|
Bedrooms Total
|
4 |
|
Appliances
|
Dishwasher, Dryer, Refrigerator, Stove, Water Meter, Washer, Hood Fan |
|
Architectural Style
|
2 Level |
|
Basement Development
|
Finished |
|
Basement Type
|
Full (finished) |
|
Constructed Date
|
2023 |
|
Construction Style Attachment
|
Detached |
|
Cooling Type
|
Central Air Conditioning |
|
Exterior Finish
|
Stone, Stucco |
|
Fire Protection
|
Smoke Detectors |
|
Fireplace Present
|
Yes |
|
Fireplace Total
|
1 |
|
Foundation Type
|
Poured Concrete |
|
Half Bath Total
|
1 |
|
Heating Fuel
|
Natural Gas |
|
Heating Type
|
Forced Air |
|
Stories Total
|
2 |
|
Size Interior
|
2131 |
|
Type
|
House |
|
Utility Water
|
Municipal Water |
7853 Seabiscuit Drive Unit# Upper, Niagara Falls Parking
7853 Seabiscuit Drive Unit# Upper, Niagara Falls Land Details
|
Access Type
|
Highway Nearby |
|
Acreage
|
No |
|
Land Amenities
|
Park, Schools, Shopping |
|
Sewer
|
Municipal Sewage System |
|
Size Depth
|
102 Ft |
|
Size Frontage
|
43 Ft |
|
Size Total Text
|
Under 1/2 Acre |
|
Zoning Description
|
R1 |
7853 Seabiscuit Drive Unit# Upper, Niagara Falls Rooms
| Floor |
Room Type |
Length |
Width |
Dimensions |
|
Second Level |
4pc Bathroom |
|
|
Measurements not available |
|
Second Level |
4pc Bathroom |
|
|
Measurements not available |
|
Second Level |
Full Bathroom |
|
|
Measurements not available |
|
Second Level |
Bedroom |
|
|
11'9'' x 9'6'' |
|
Second Level |
Bedroom |
|
|
11'9'' x 11'0'' |
|
Second Level |
Bedroom |
|
|
12'3'' x 11'0'' |
|
Second Level |
Primary Bedroom |
|
|
15'0'' x 12'0'' |
|
Main Level |
2pc Bathroom |
|
|
Measurements not available |
|
Main Level |
Dining Room |
|
|
11'6'' x 9'3'' |
|
Main Level |
Kitchen |
|
|
12'0'' x 10'0'' |
|
Main Level |
Dinette |
|
|
12'0'' x 10'0'' |
|
Main Level |
Living Room |
|
|
12'11'' x 12'0'' |
7853 Seabiscuit Drive Unit# Upper, Niagara Falls Utilities
