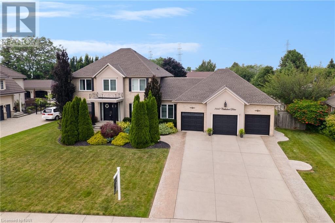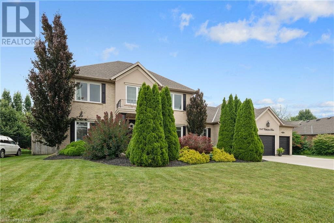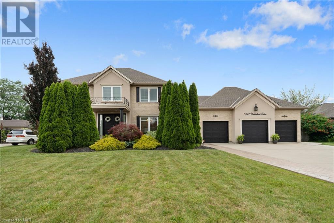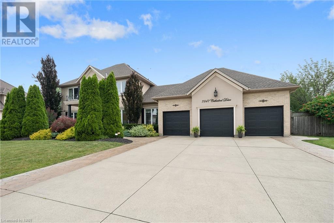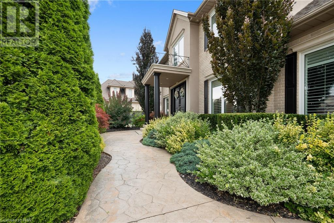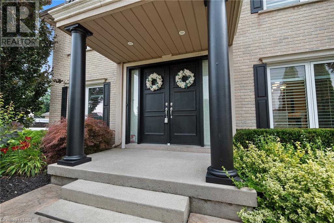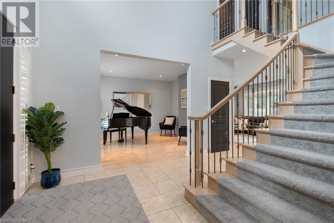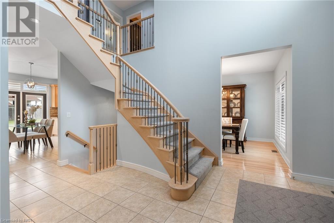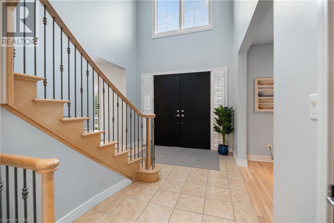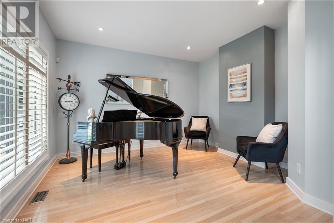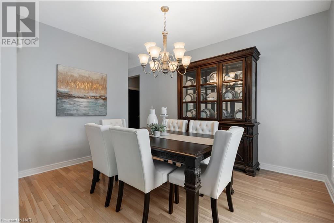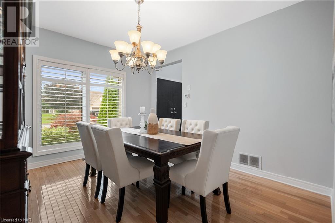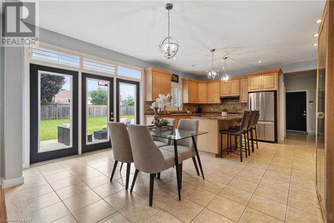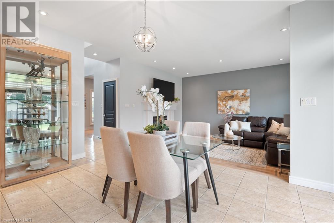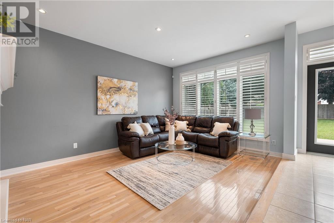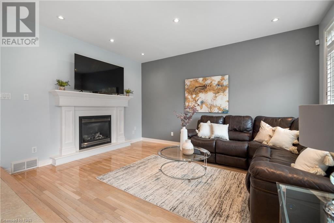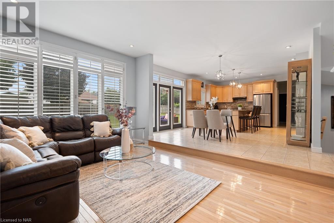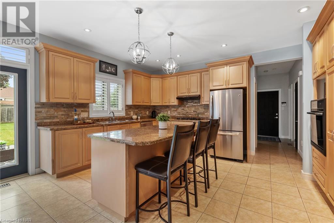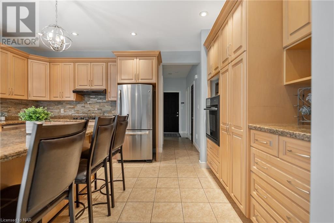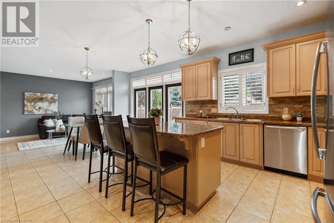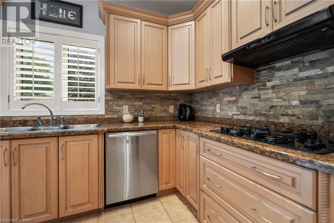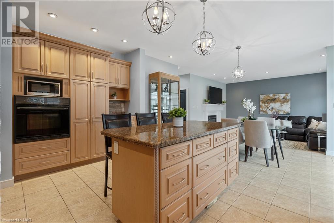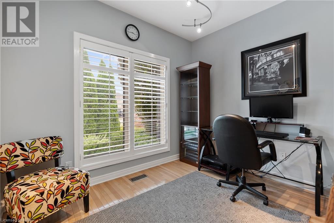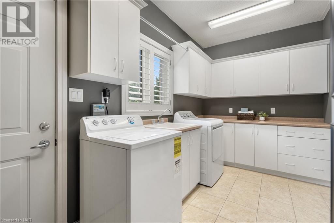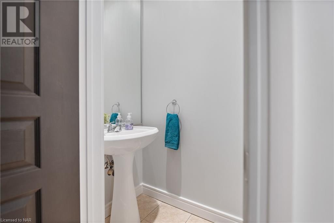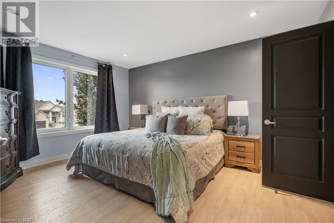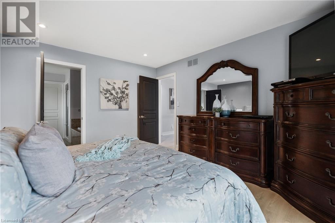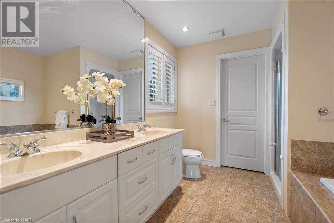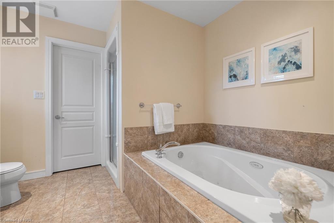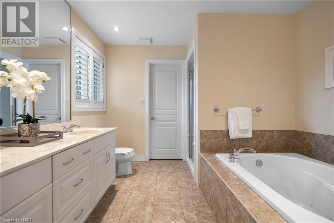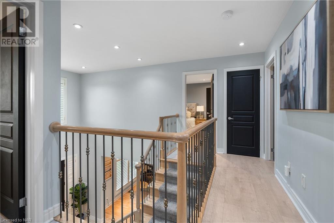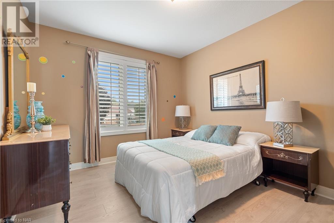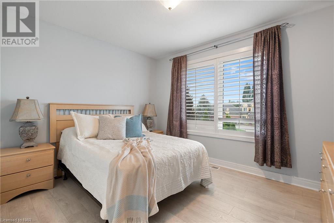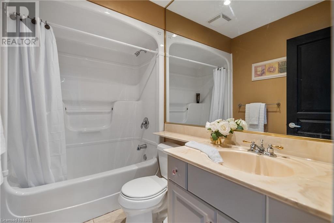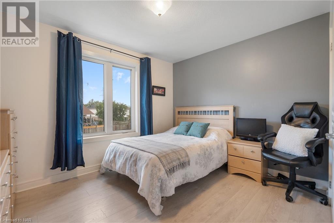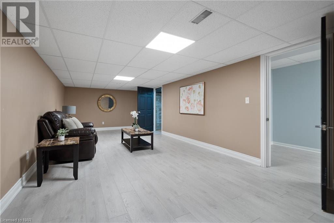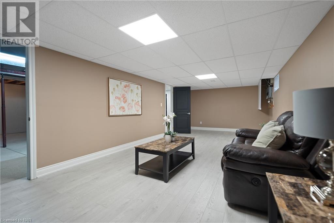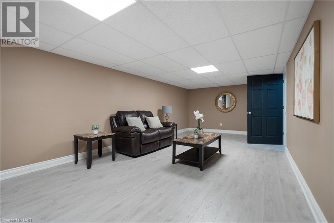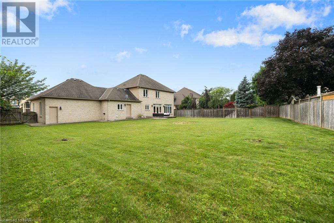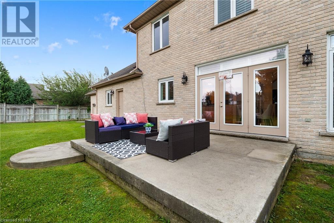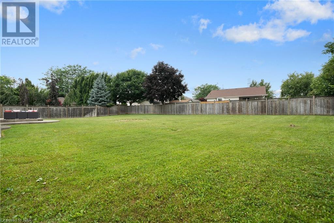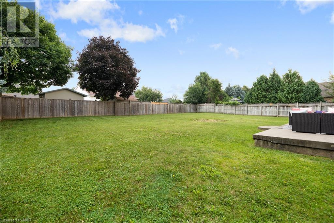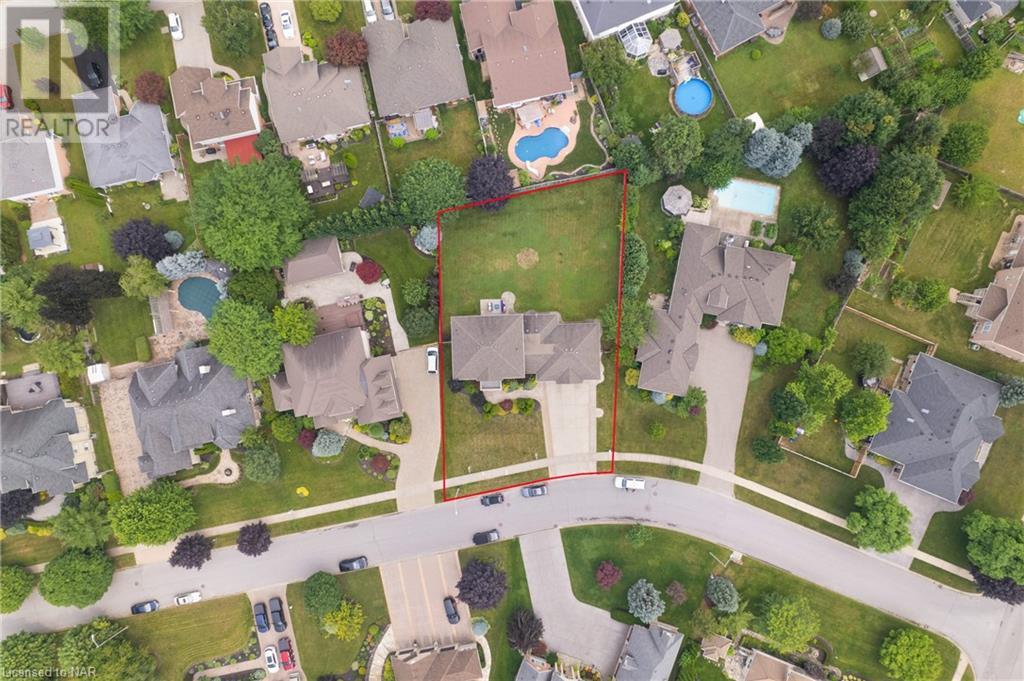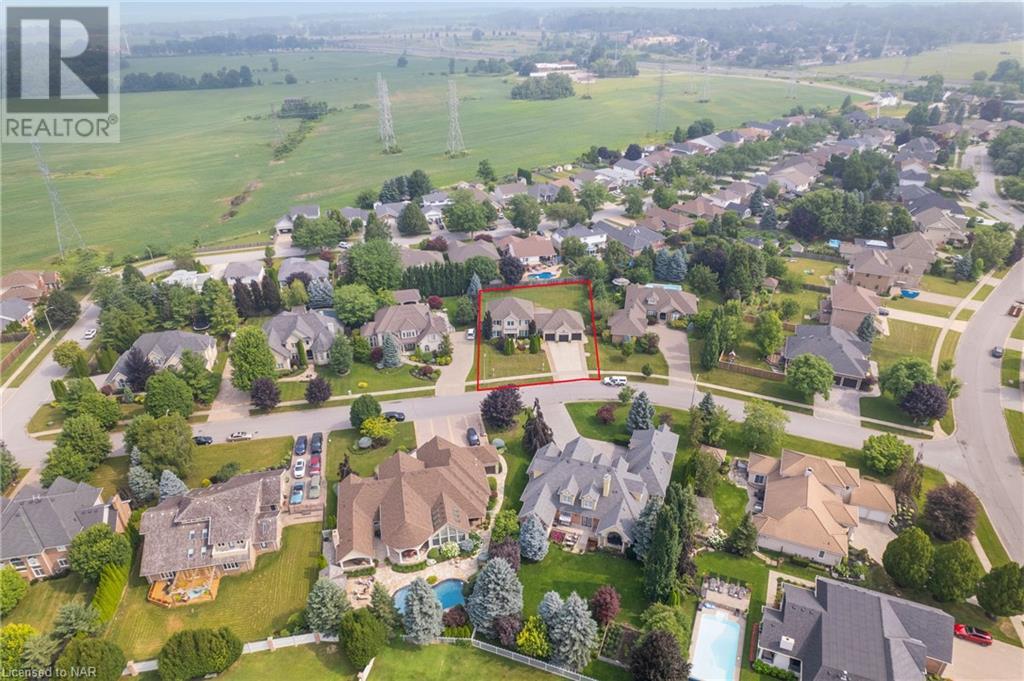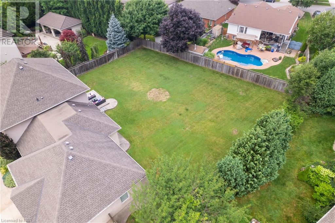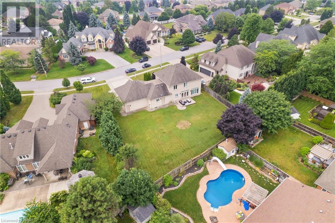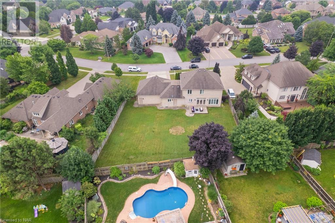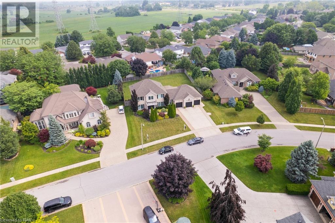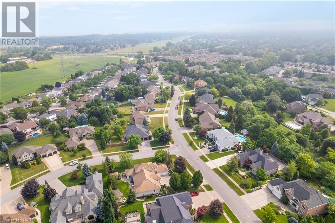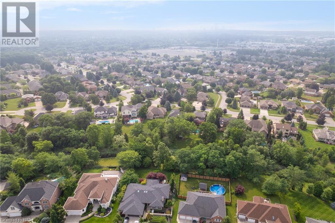4 Bedroom
3 Bathroom
2735 sq. ft
2 Level
Fireplace
Central Air Conditioning
Forced Air
Lawn Sprinkler, Landscaped
$1,648,800
Situated in, arguably, Niagara’s best north end location surrounded by million dollar plus homes, this custom built two story, three car garage, executive home emerges from an incredible 98x198 ft lot, on one of the most desirable streets in prestigious Mount Carmel neighbourhood. Featuring over 3500sq ft of finished and upgraded living space, this four bedroom, three bathroom family home offers kitchen with butler’s pantry privileges, walk up and separate entrance for potential nanny or guest living quarters, and enormous fenced in and professionally landscaped grounds, perfect and safe for child’s play with unlimited entertainment options including gas BBQ line. Recent updates include new a/c (2023), new pot lights, California shutters, new second and lower level flooring, home security system, and underground sprinkler system. Staged and turn key ready for a growing family, this won’t last long on the market. Make your appointment today. (id:38042)
7847 Cathedral Drive, Niagara Falls Property Overview
|
MLS® Number
|
40582739 |
|
Property Type
|
Single Family |
|
Amenities Near By
|
Hospital, Park, Playground, Schools, Shopping |
|
Community Features
|
Quiet Area, School Bus |
|
Equipment Type
|
Water Heater |
|
Features
|
Cul-de-sac, Southern Exposure, Automatic Garage Door Opener |
|
Parking Space Total
|
9 |
|
Rental Equipment Type
|
Water Heater |
7847 Cathedral Drive, Niagara Falls Building Features
|
Bathroom Total
|
3 |
|
Bedrooms Above Ground
|
4 |
|
Bedrooms Total
|
4 |
|
Appliances
|
Central Vacuum, Dishwasher, Dryer, Microwave, Oven - Built-in, Refrigerator, Stove, Washer, Hood Fan, Window Coverings, Garage Door Opener |
|
Architectural Style
|
2 Level |
|
Basement Development
|
Partially Finished |
|
Basement Type
|
Full (partially Finished) |
|
Constructed Date
|
2000 |
|
Construction Style Attachment
|
Detached |
|
Cooling Type
|
Central Air Conditioning |
|
Exterior Finish
|
Stucco |
|
Fire Protection
|
Security System |
|
Fireplace Fuel
|
Electric |
|
Fireplace Present
|
Yes |
|
Fireplace Total
|
1 |
|
Fireplace Type
|
Other - See Remarks |
|
Foundation Type
|
Poured Concrete |
|
Half Bath Total
|
1 |
|
Heating Fuel
|
Natural Gas |
|
Heating Type
|
Forced Air |
|
Stories Total
|
2 |
|
Size Interior
|
2735 |
|
Type
|
House |
|
Utility Water
|
Municipal Water |
7847 Cathedral Drive, Niagara Falls Parking
7847 Cathedral Drive, Niagara Falls Land Details
|
Access Type
|
Highway Access |
|
Acreage
|
No |
|
Land Amenities
|
Hospital, Park, Playground, Schools, Shopping |
|
Landscape Features
|
Lawn Sprinkler, Landscaped |
|
Sewer
|
Municipal Sewage System |
|
Size Depth
|
160 Ft |
|
Size Frontage
|
97 Ft |
|
Size Total Text
|
1/2 - 1.99 Acres |
|
Zoning Description
|
R1 |
7847 Cathedral Drive, Niagara Falls Rooms
| Floor |
Room Type |
Length |
Width |
Dimensions |
|
Second Level |
Full Bathroom |
|
|
Measurements not available |
|
Second Level |
4pc Bathroom |
|
|
Measurements not available |
|
Second Level |
Bedroom |
|
|
12'1'' x 10'2'' |
|
Second Level |
Bedroom |
|
|
11'9'' x 11'3'' |
|
Second Level |
Bedroom |
|
|
11'3'' x 10'5'' |
|
Second Level |
Primary Bedroom |
|
|
15'1'' x 11'10'' |
|
Basement |
Storage |
|
|
25'6'' x 19'6'' |
|
Basement |
Utility Room |
|
|
28'1'' x 21'5'' |
|
Basement |
Media |
|
|
28'9'' x 12'0'' |
|
Main Level |
Dinette |
|
|
9'7'' x 15'1'' |
|
Main Level |
2pc Bathroom |
|
|
Measurements not available |
|
Main Level |
Laundry Room |
|
|
14'2'' x 7'6'' |
|
Main Level |
Office |
|
|
11'2'' x 12'8'' |
|
Main Level |
Family Room |
|
|
11'10'' x 13'7'' |
|
Main Level |
Kitchen |
|
|
17'3'' x 12'0'' |
|
Main Level |
Dining Room |
|
|
15'0'' x 10'6'' |
|
Main Level |
Living Room |
|
|
14'6'' x 12'2'' |
