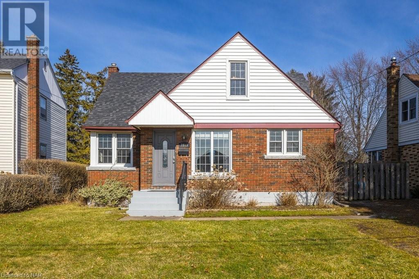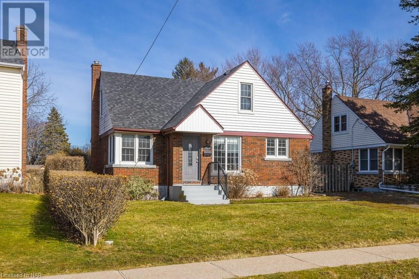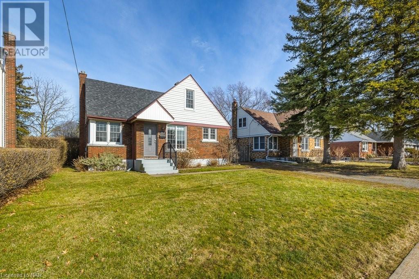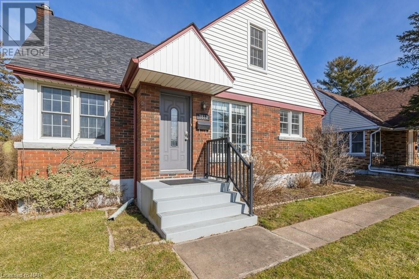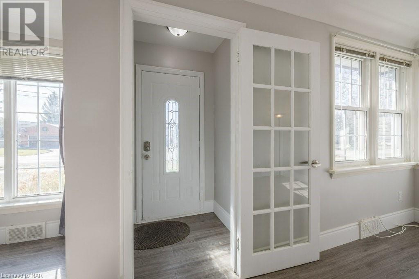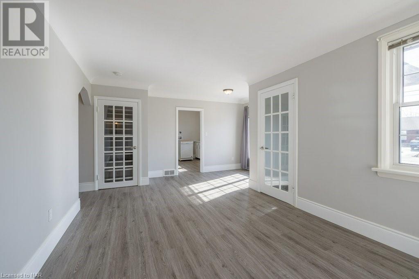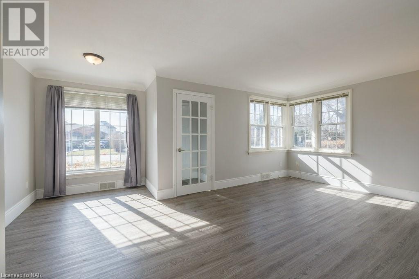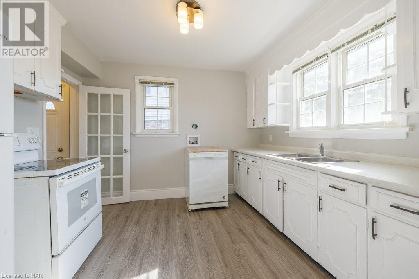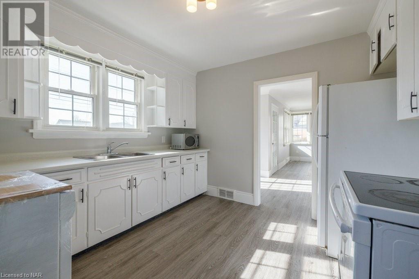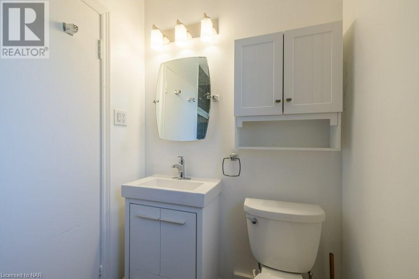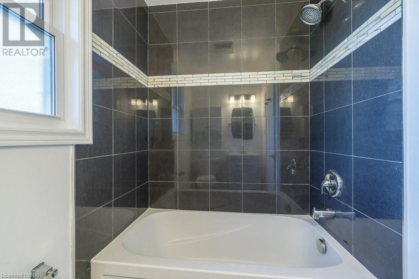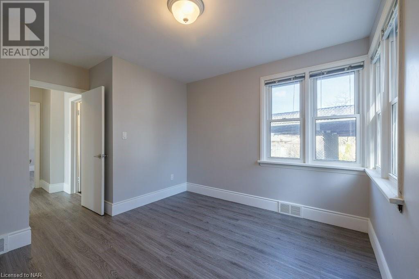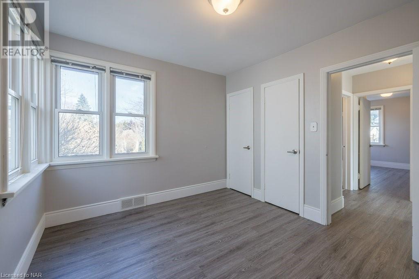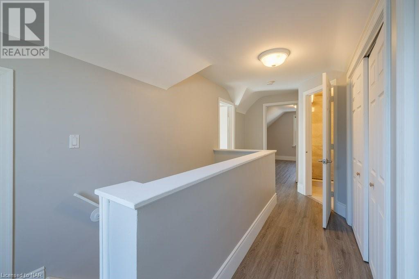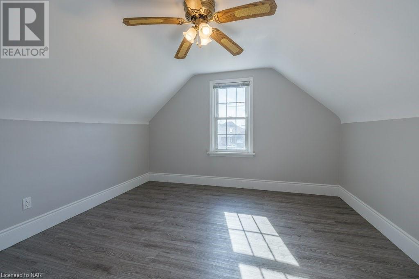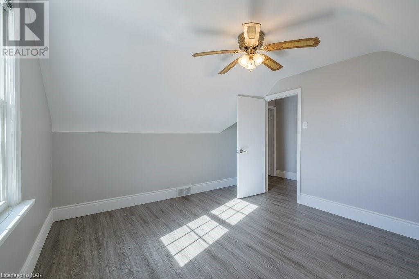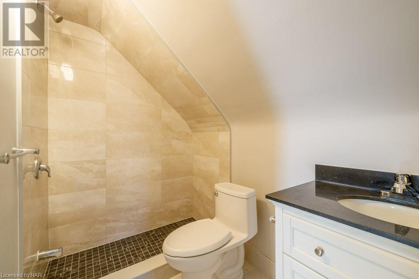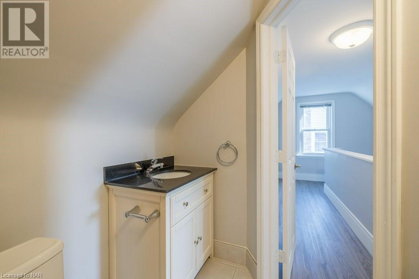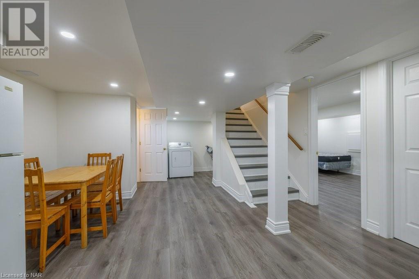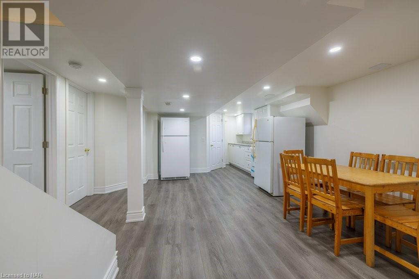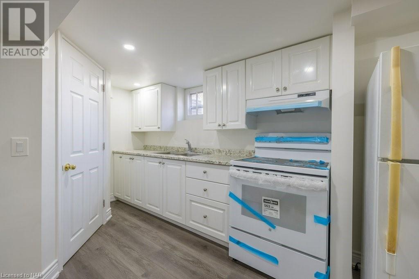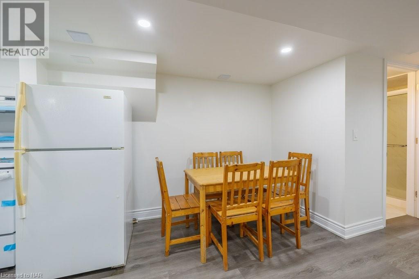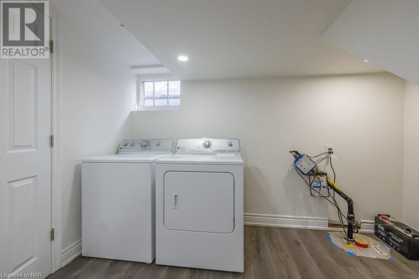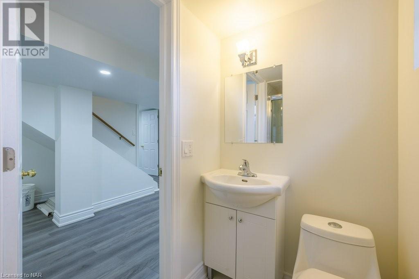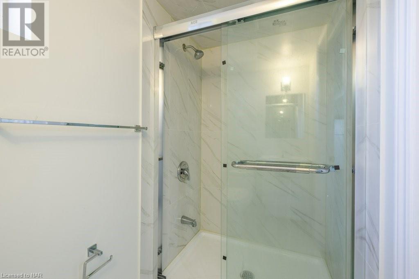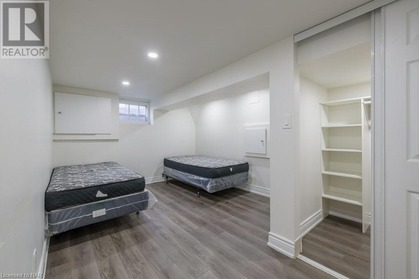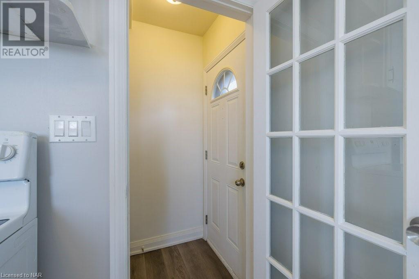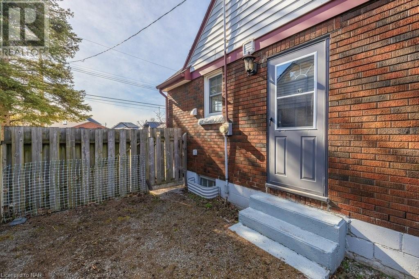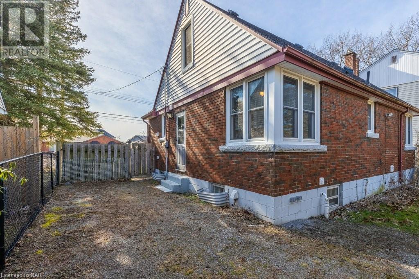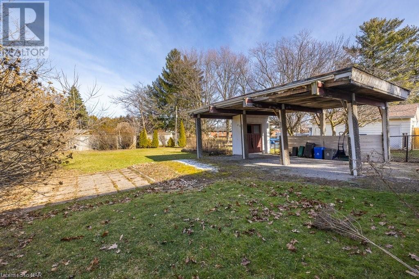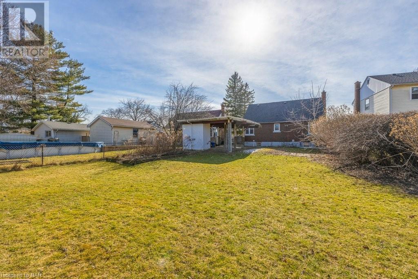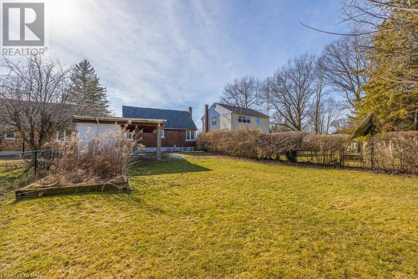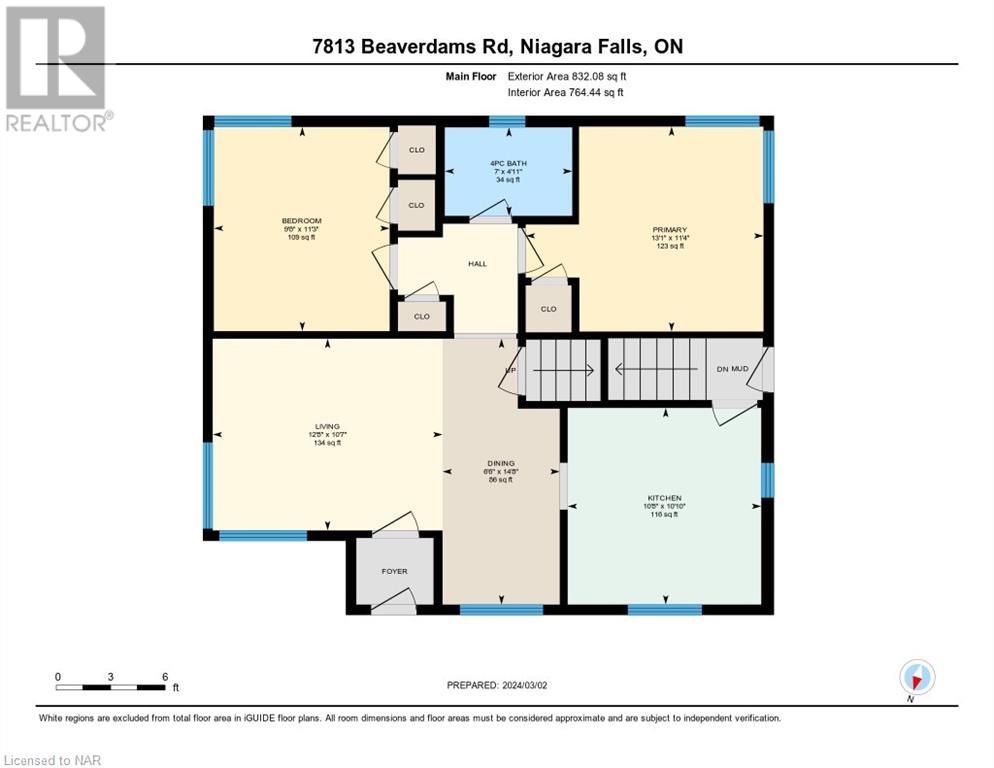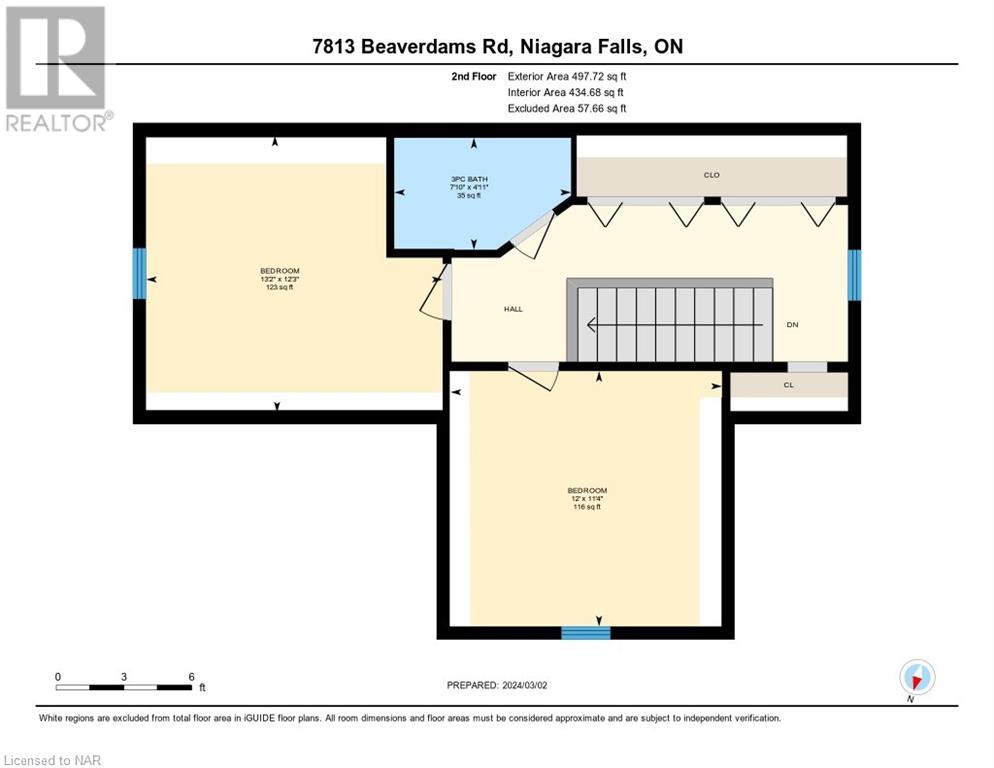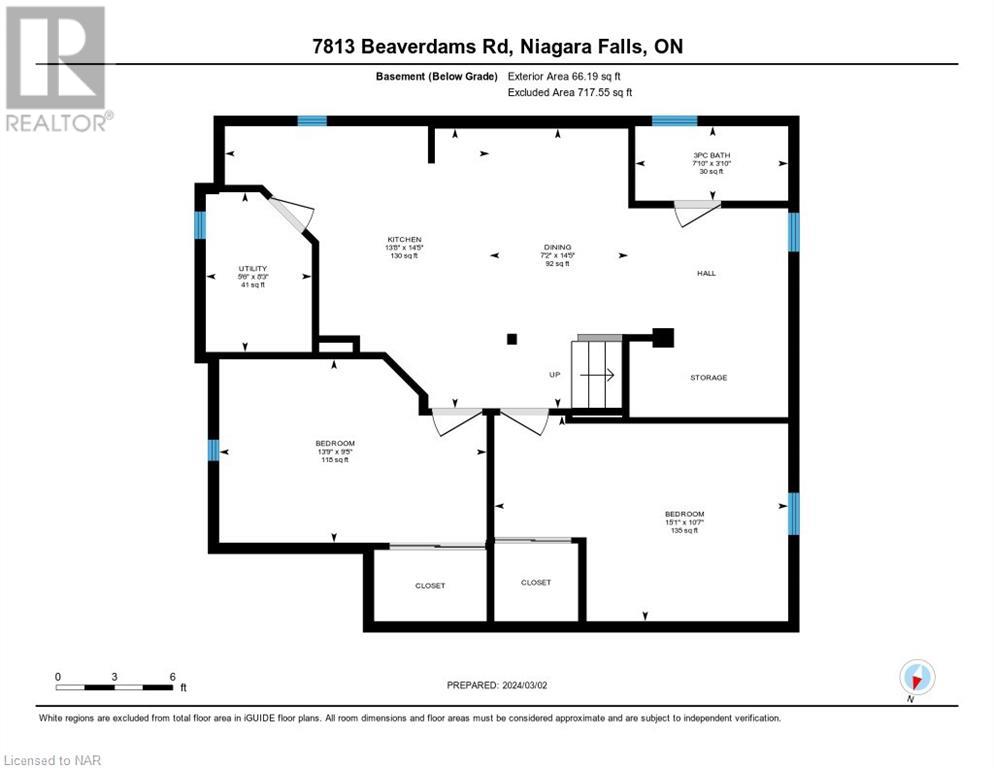6 Bedroom
3 Bathroom
2047 sq. ft
Central Air Conditioning
Forced Air
$639,900
This Newly renovated 1.5 Storey home offers 4+2 bedrooms, 3 bathrooms on a lovely 50x150ft lot. Newer two bedroom basement with separate entrance could be great for in-laws. Features include brand new floors, fresh paint, updated stairs and new appliances in basement. Furnace, A/C, and roof replaced in 2016. Large yard features a sheltered area which could be used as a carport and shed. Large gravel driveway accommodates 4 cars. WON'T LAST !!! (id:38042)
7813 Beaverdams Road, Niagara Falls Property Overview
|
MLS® Number
|
40547609 |
|
Property Type
|
Single Family |
|
Parking Space Total
|
4 |
7813 Beaverdams Road, Niagara Falls Building Features
|
Bathroom Total
|
3 |
|
Bedrooms Above Ground
|
4 |
|
Bedrooms Below Ground
|
2 |
|
Bedrooms Total
|
6 |
|
Appliances
|
Dryer, Refrigerator, Stove, Washer |
|
Basement Development
|
Finished |
|
Basement Type
|
Full (finished) |
|
Construction Style Attachment
|
Detached |
|
Cooling Type
|
Central Air Conditioning |
|
Exterior Finish
|
Aluminum Siding, Brick |
|
Foundation Type
|
Block |
|
Heating Type
|
Forced Air |
|
Stories Total
|
2 |
|
Size Interior
|
2047 |
|
Type
|
House |
|
Utility Water
|
Municipal Water |
7813 Beaverdams Road, Niagara Falls Land Details
|
Acreage
|
No |
|
Sewer
|
Municipal Sewage System |
|
Size Depth
|
150 Ft |
|
Size Frontage
|
50 Ft |
|
Size Total Text
|
Under 1/2 Acre |
|
Zoning Description
|
Residential |
7813 Beaverdams Road, Niagara Falls Rooms
| Floor |
Room Type |
Length |
Width |
Dimensions |
|
Second Level |
Bedroom |
|
|
11'4'' x 12'0'' |
|
Second Level |
4pc Bathroom |
|
|
Measurements not available |
|
Second Level |
Bedroom |
|
|
12'3'' x 13'2'' |
|
Basement |
Utility Room |
|
|
8'2'' x 5'6'' |
|
Basement |
Kitchen |
|
|
14'5'' x 13'8'' |
|
Basement |
Dining Room |
|
|
14'5'' x 7'2'' |
|
Basement |
4pc Bathroom |
|
|
Measurements not available |
|
Basement |
Bedroom |
|
|
9'5'' x 13'8'' |
|
Basement |
Bedroom |
|
|
10'7'' x 15'0'' |
|
Main Level |
Bedroom |
|
|
11'3'' x 9'8'' |
|
Main Level |
Primary Bedroom |
|
|
11'4'' x 13'2'' |
|
Main Level |
4pc Bathroom |
|
|
Measurements not available |
|
Main Level |
Dining Room |
|
|
14'8'' x 6'6'' |
|
Main Level |
Kitchen |
|
|
10'10'' x 10'8'' |
|
Main Level |
Living Room |
|
|
10'7'' x 12'8'' |
